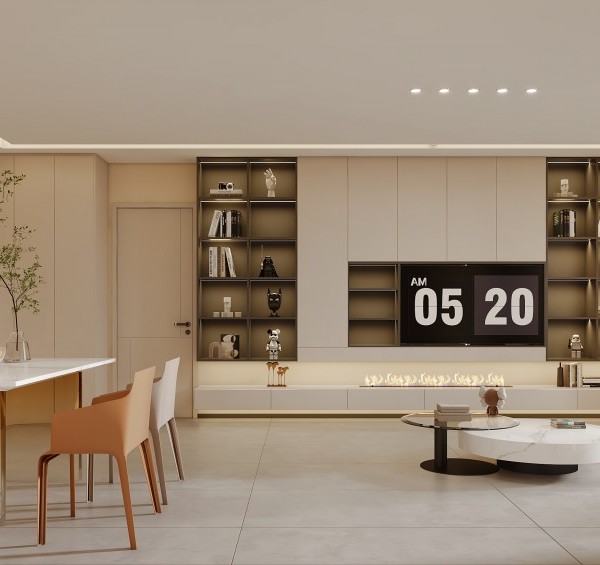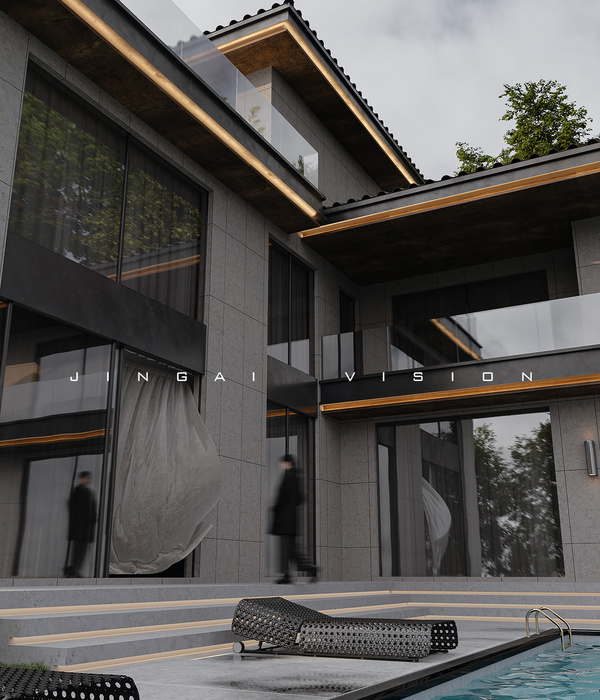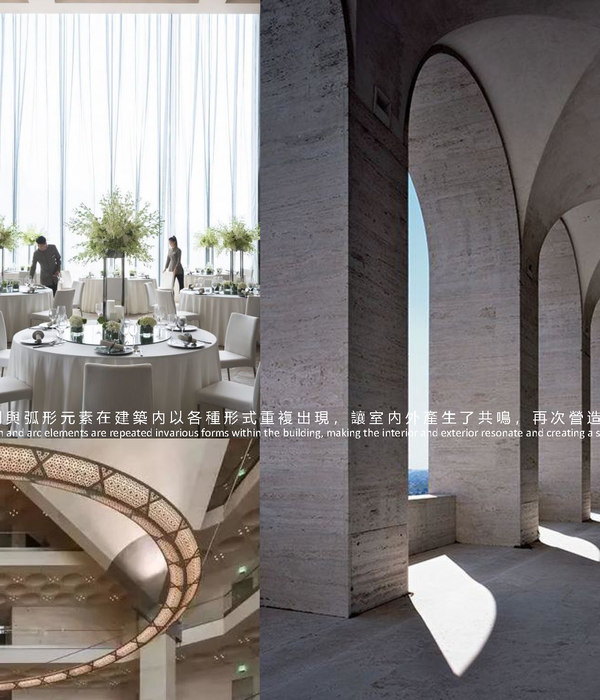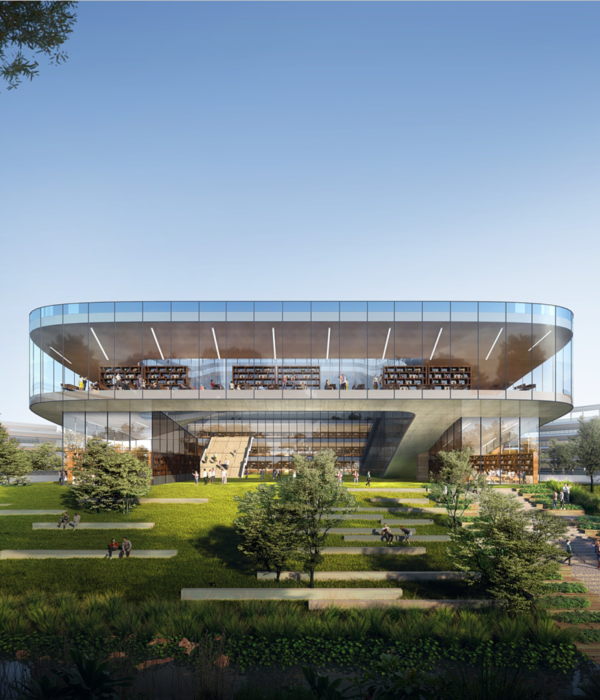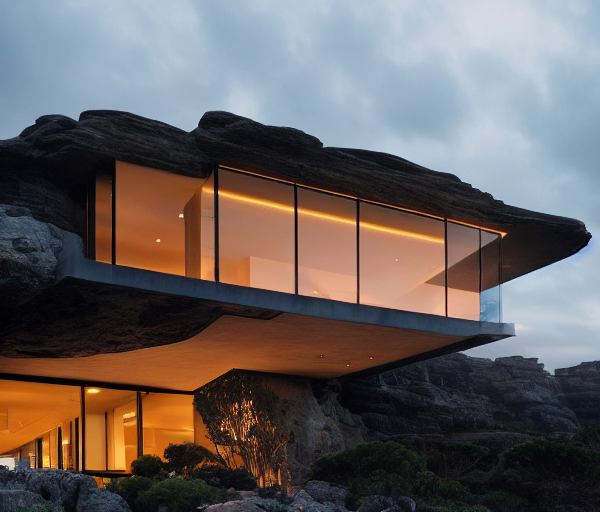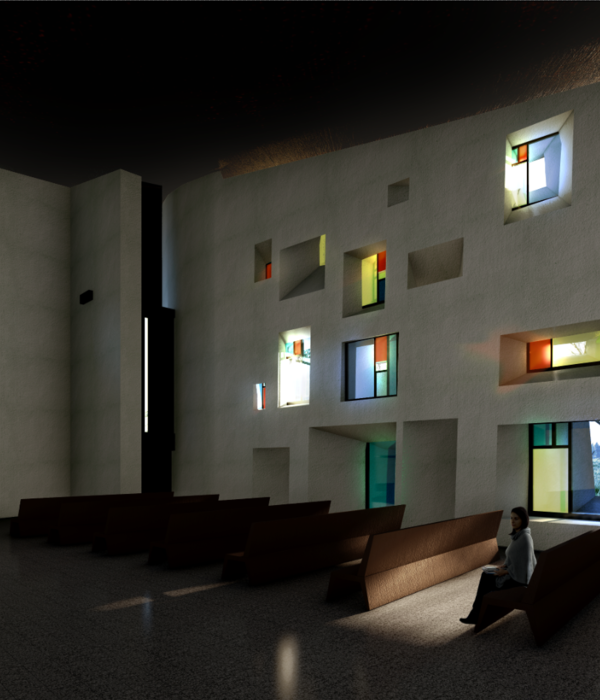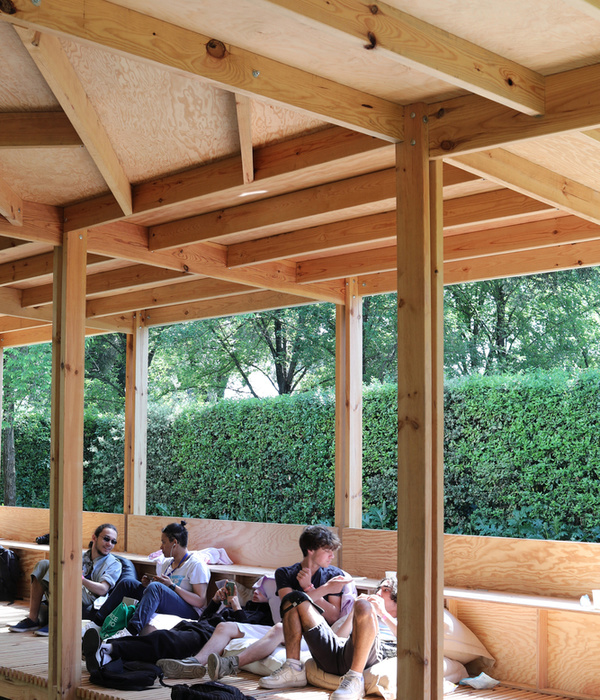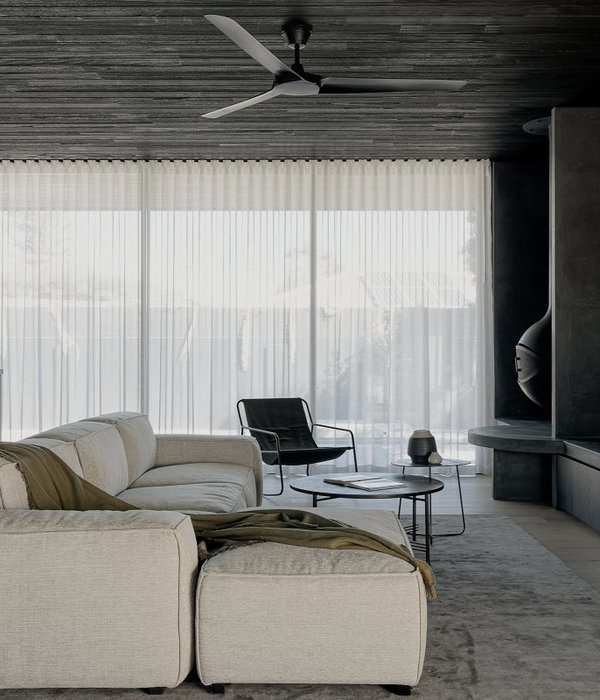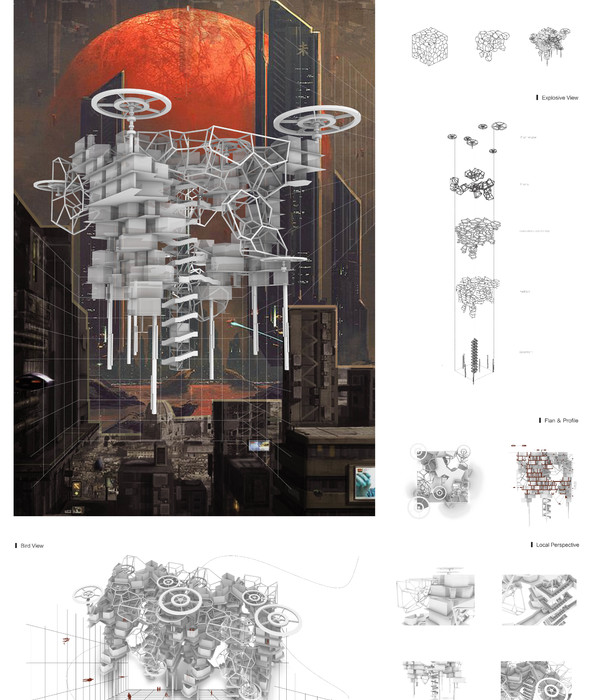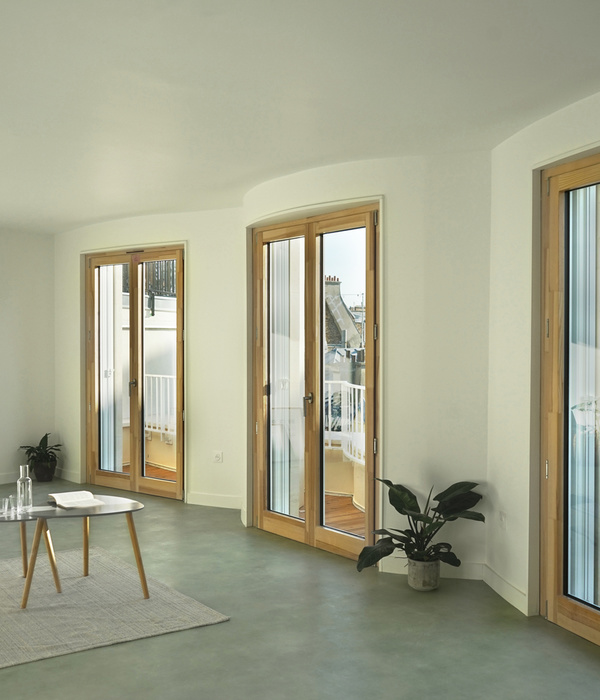The space, aptly named "PROUD," resonates with the pride felt by both the HOOK and Goodwill teams. It stands as a testament to our collective ability to create, grow, and pursue shared goals. Designed with intention, flexibility, and sincerity, it embodies our dedication to fostering a work environment that reflects our values and aspirations. PROUD is crafted beneath a building in
, Thailand. We aim to make the existing space work for architects and software developers. We want everyone to feel proud and comfortable here, whether they're working or relaxing. The design is balanced, with areas for work and relaxation. It's not just for the team – it's welcoming for visitors too, like customers, friends, and family.
The original building, a residential townhouse, had a layout where different functions were separated, creating limited and dense interior spaces. To improve functionality, the designer extended the space to the side while preserving its unique characteristics, blending seamlessly with the original structure. The new design involved raising the building to create an underground area and increase semi-outdoor space closer to nature above ground, accommodating a variety of visitor activities. Some sections of the old building were modified by removing floors to minimize blind spots and enhance visibility between different areas.
Skylights were also incorporated to promote natural ventilation and bring in ample daylight tailored to the project owner's needs. The architectural design of the façade harmoniously integrates with the building's environment by extending the original roof slope over the walkway and seamlessly blending with the adjacent green space. This deliberate incorporation not only enhances the visual appeal but also facilitates optimal natural light penetration within the interior spaces. Furthermore, the strategic placement of horizontal openings serves to offer a refined balance between privacy and connectivity, fostering an atmosphere conducive to focused work and relaxation for employees throughout the day.
The architectural vision behind this building articulates a dual aim: to extend a warm welcome to visitors while also imbuing a sense of contemporary flair within the context of the original structure. This alignment is a testament to the team's concerted effort in harnessing technology as a pivotal tool to streamline and optimize construction workflows.
{{item.text_origin}}


