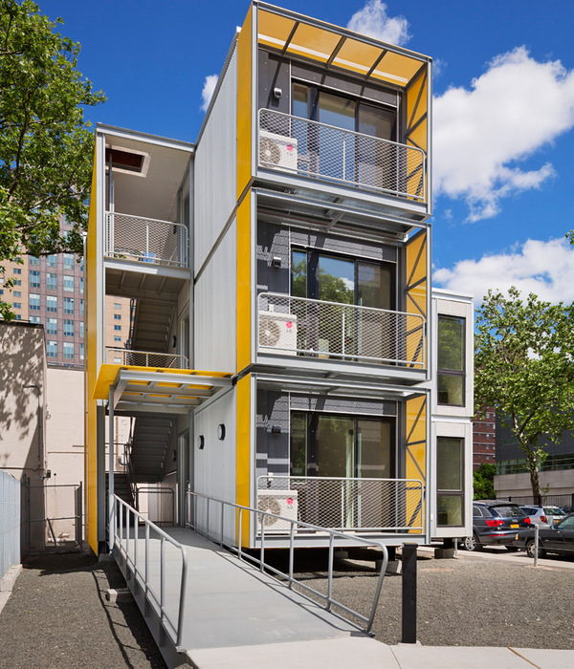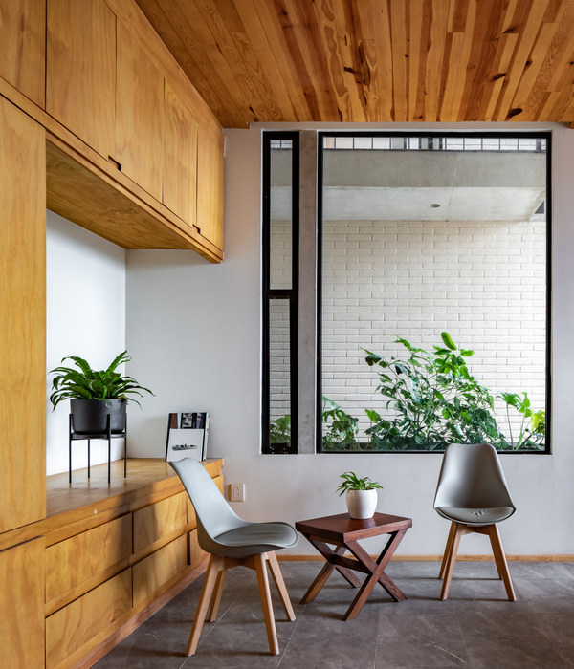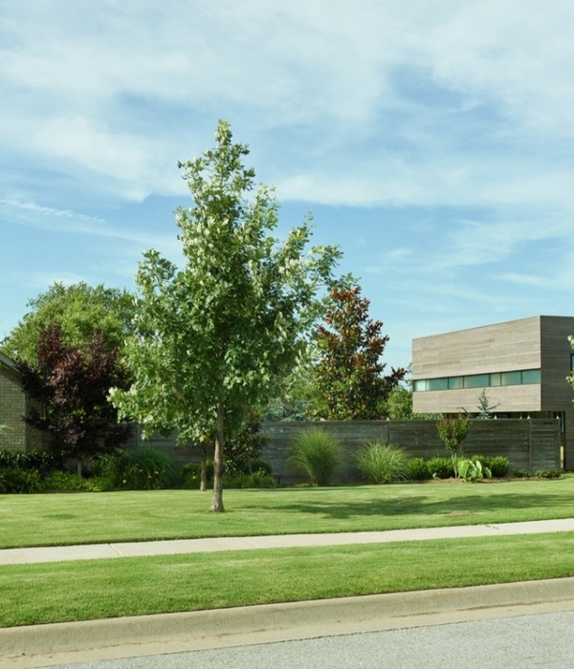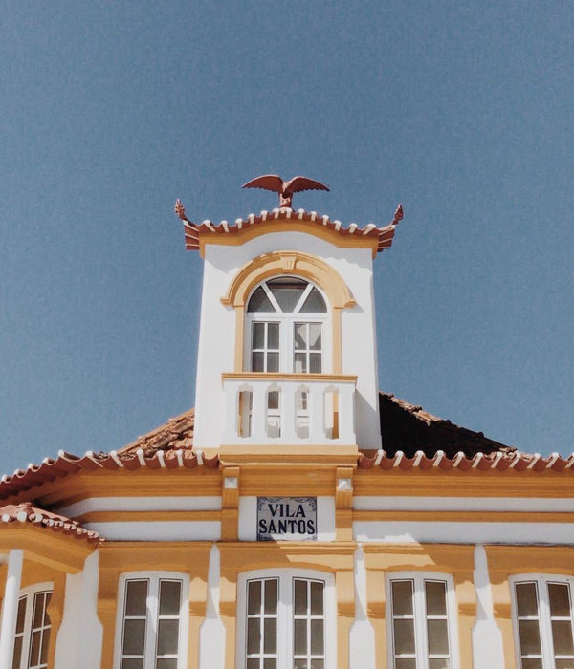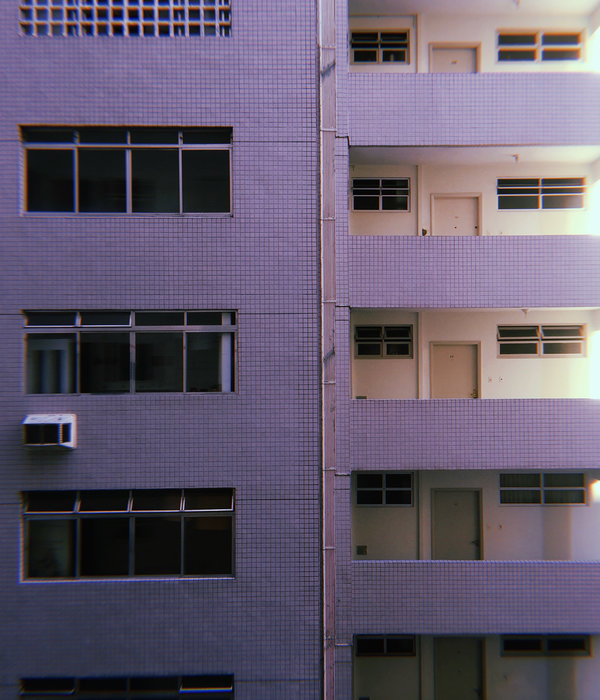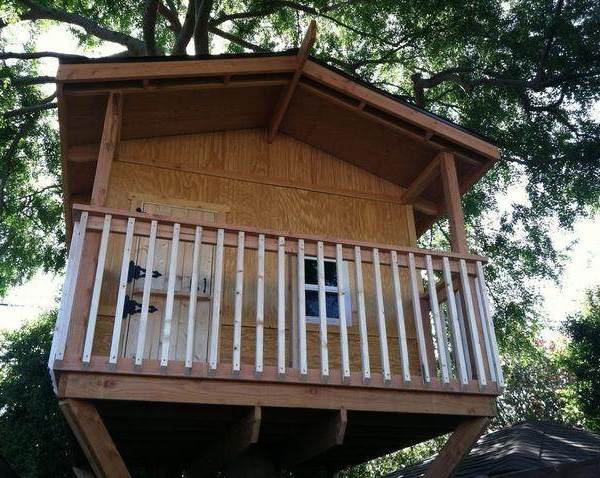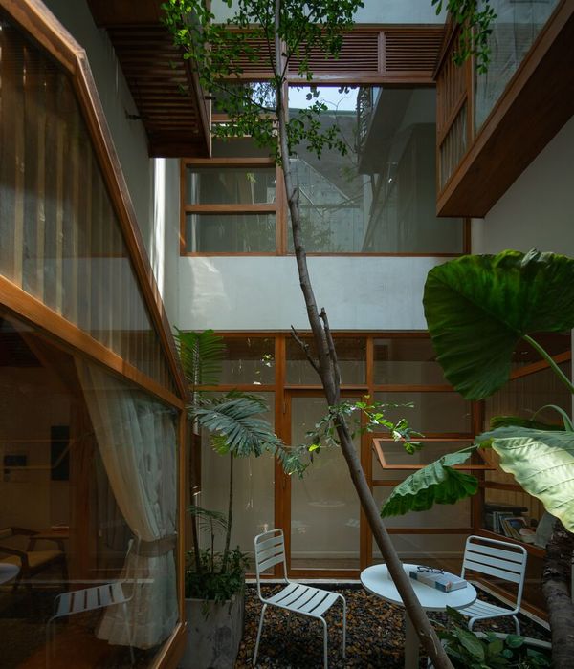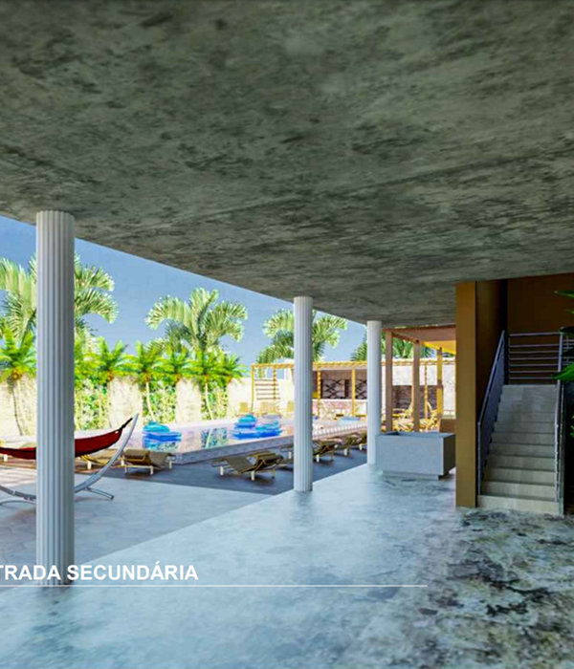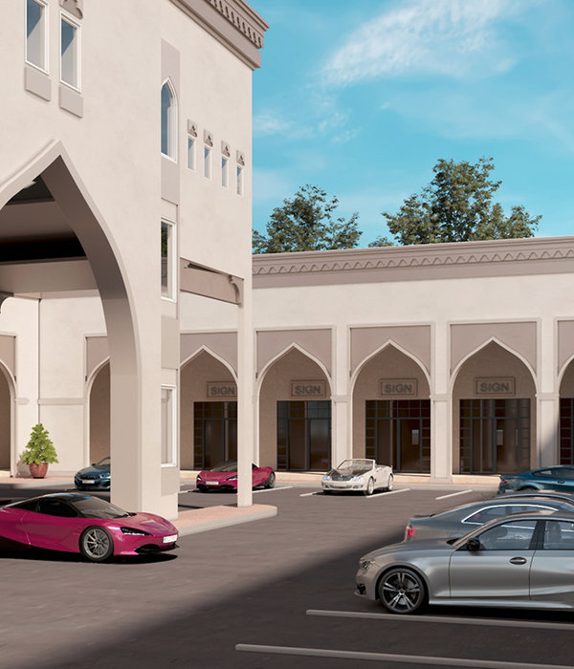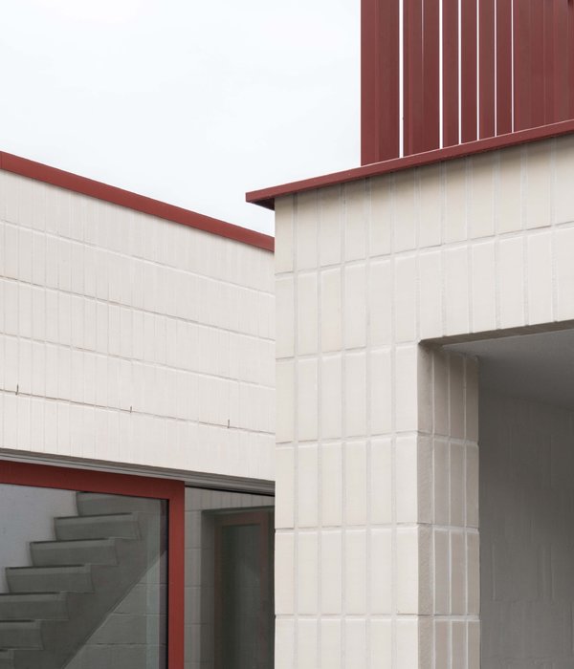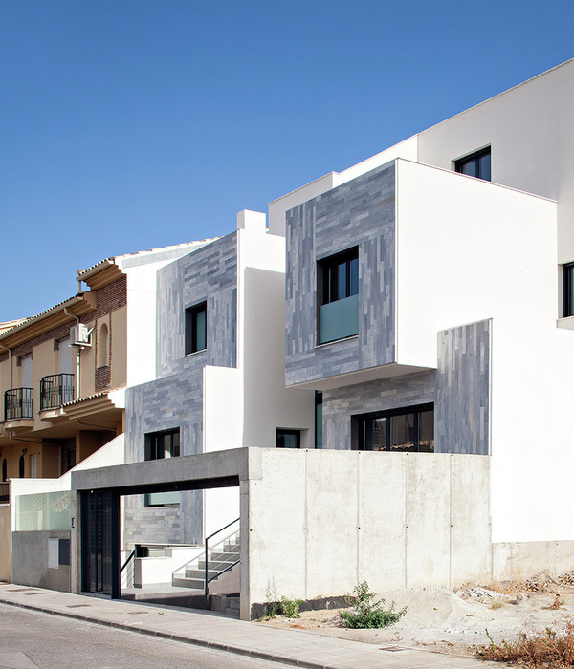Architects:Lift Studio, One Office
Area :100000 m²
Year :2022
Photographs :Engin Gerçek
Manufacturers : Aspen, Desso, Kleidco, TarkettAspen
Lead Architects :Oğuzhan Aydın, Sinan Tuncer, Yücel Demir, Semih Yeşilmen
Structural Engineers :NODUS Engineering Consulting Co. Ltd.
Electrical Engineers :Cedetas Engineering and Technology Inc.
Mechanical Engineers :ABC Engineering Co. Ltd.
Landscape Designers :Cey Peyzaj
Consultants : Assoc. Prof. Hüseyin Kahvecioğlu, Assoc. Prof. Pınar Arabacıoğlu
Contributing Architect : Hanife Peker
Facade System : Aluma Facade Systems
City : Tekirdağ
Country : Turkey
Located in the city of Tekirdağ, west of Istanbul, Turkey. It stands in the development zone, in the east of the existing city center. The design was awarded first prize in the national competition which was carried by Tekirdağ Metropolitan Municipality. A design proposal was prepared considering the site conditions, current city planning data, and urban development scale.
The project consists of municipal services building, a city square, and a city park. During the decision-making process, this design was planned to act as a generator at the urban development level. A particular importance was given to the public use; the level difference between municipal services building, city square, and city park was used as an advantage.
The Service Building has been handled in a way that questions a classic town hall. Instead of a town hall, disconnected from the city and its inhabitants, which makes its presence felt with all its majesty in the center of urban life, defines an inaccessible volume in the city outside of working hours, where only those who have a job are obliged to visit; it is aimed to design a building that turns the size of its scale into an advantage that dissolves its own borders, allows urban life to flow through it, encourages participation, is nourished by it, belongs to the people and speaks the word of the people. In line with the aforementioned design decisions; The City Hall was designed to have a form that leaves the ground to the citizens, rather than a structure that rests on the ground.
The structure is intended to contain functions of different characters; with its form, it has been ensured that it has a holistic attitude that both considers urban decisions and fulfills the requirements of hierarchical construction within the building. The municipal services building was designed hierarchically in order to provide this public use.
The ground floor consists of service, cultural and social units; the floor level sitting on top of it consists of administrative units and the office block has service units again. The service building is in direct relation to the city square and the park which creates an attraction point for the new city center. Green areas in the Northwest and the Southeast contribute to the city square, as a result, the square and the park have fluid boundaries and they became continuous.
▼项目更多图片
{{item.text_origin}}

