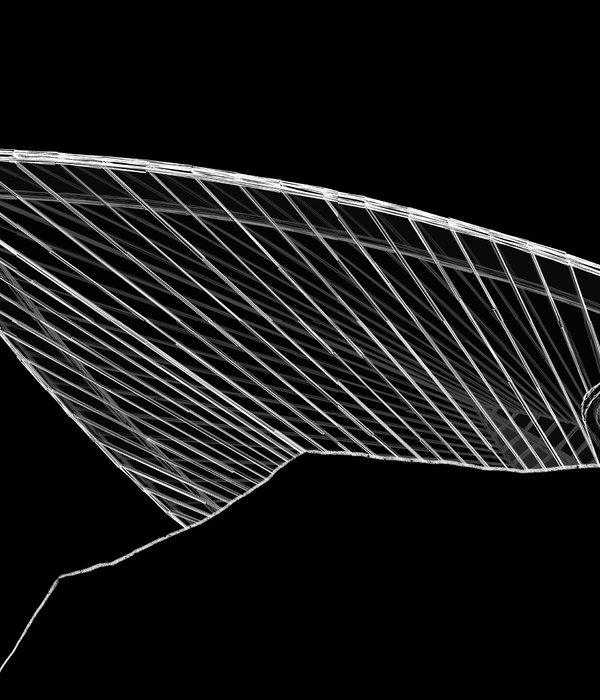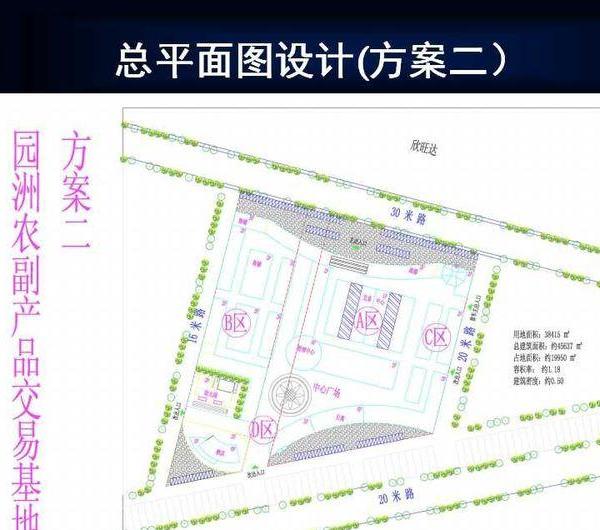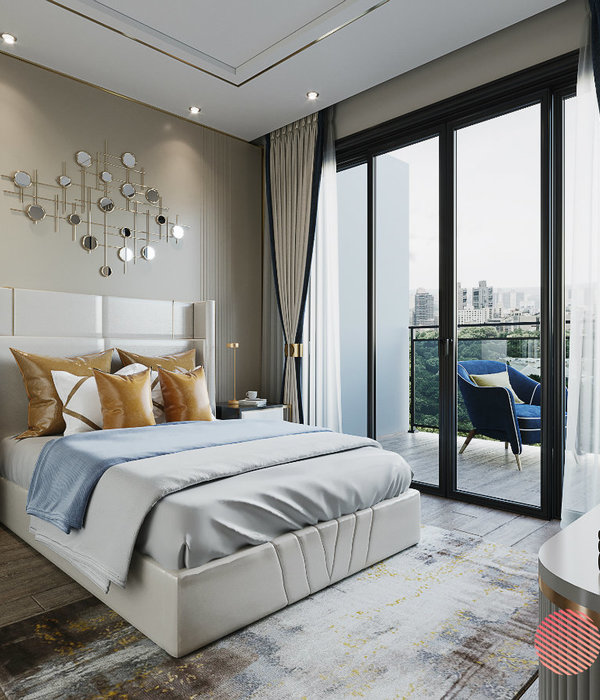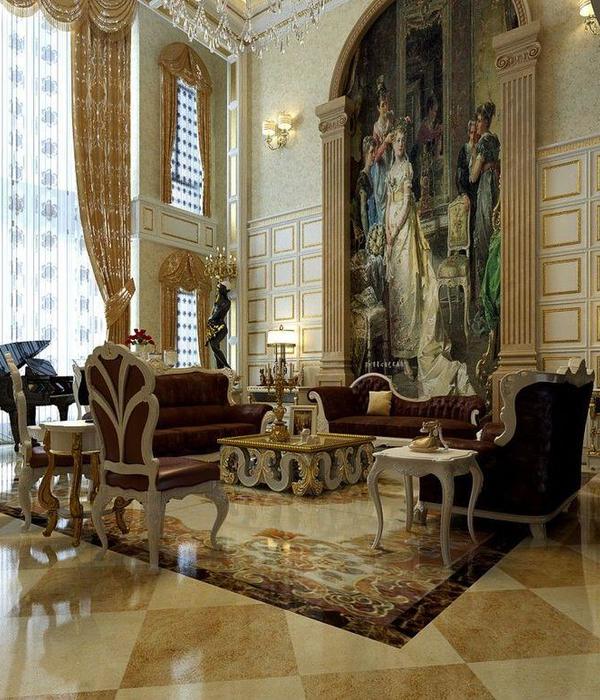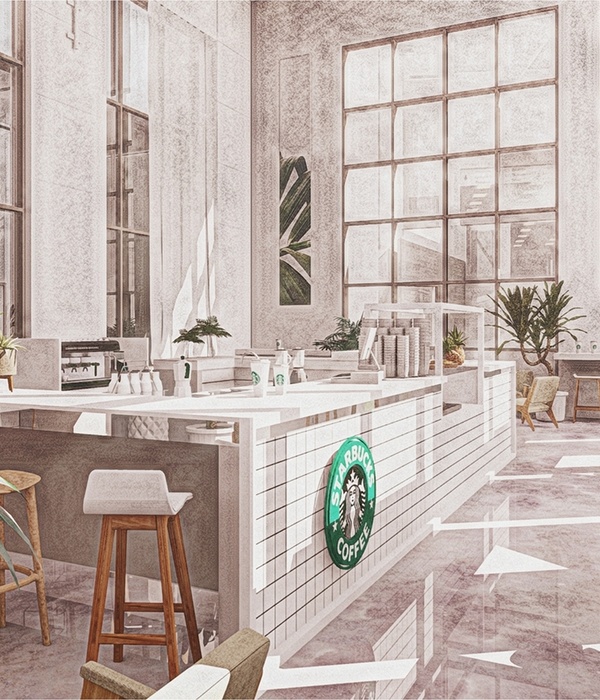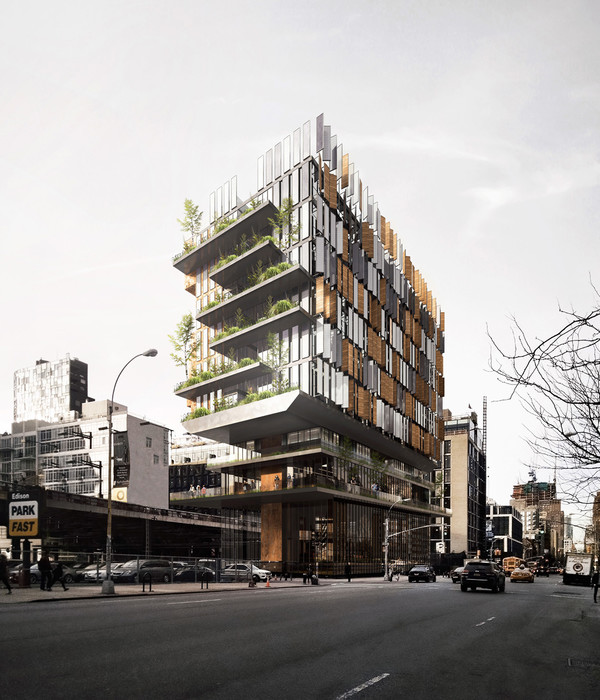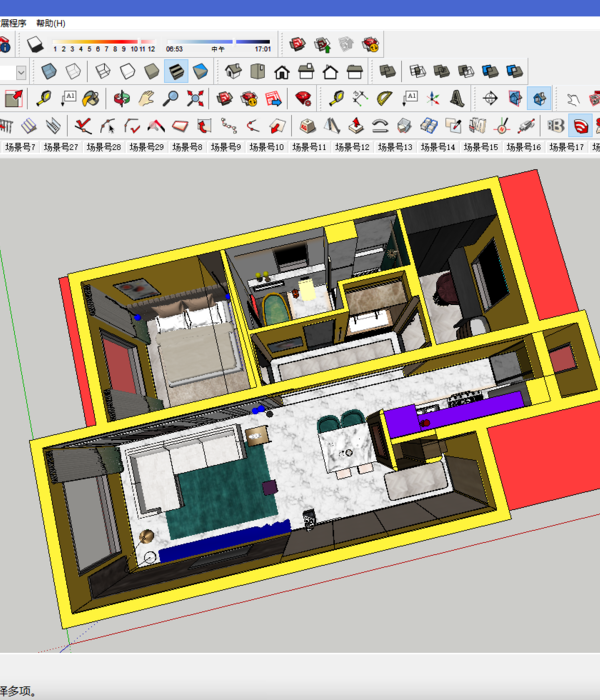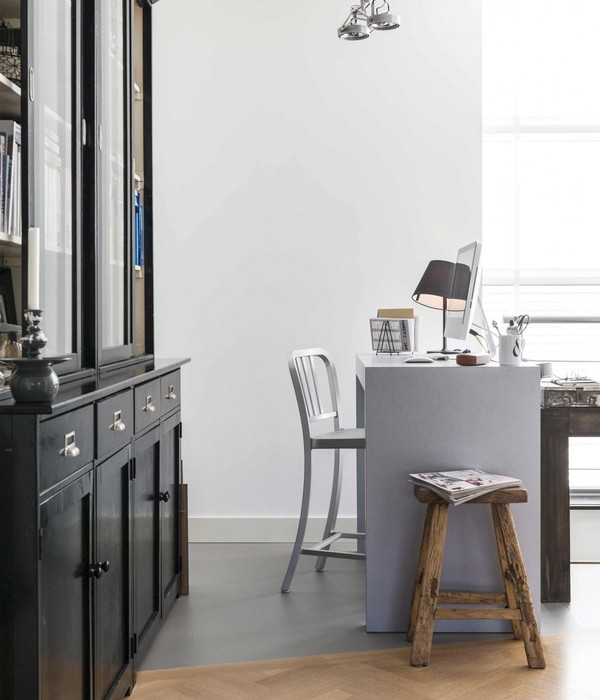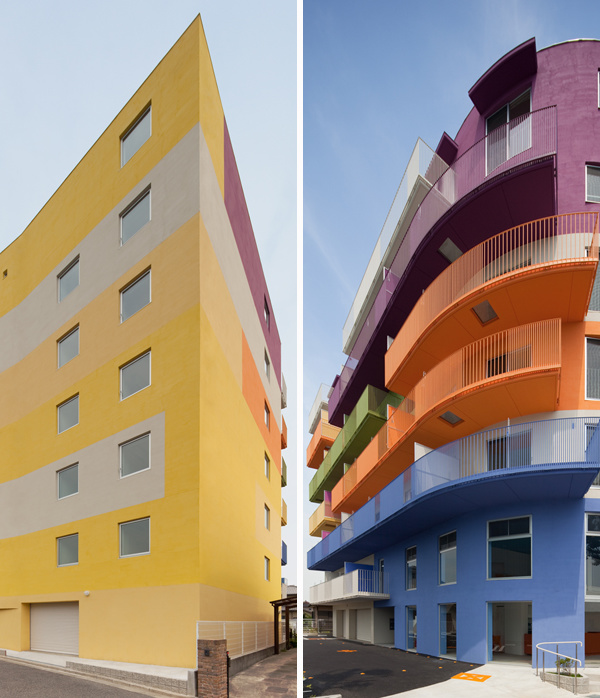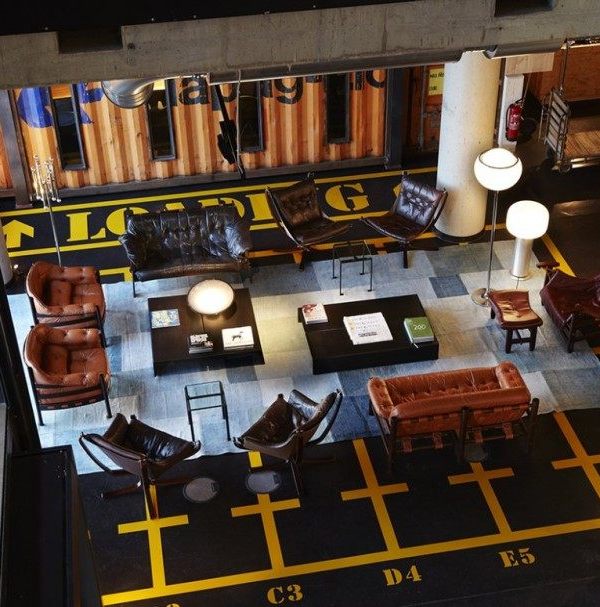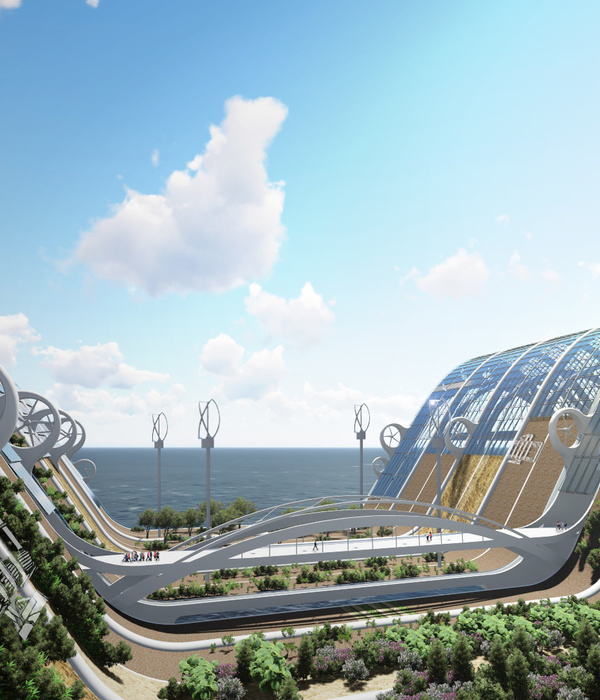Firm: Virkkunen & Co Architects
Type: Industrial › Power Plant
STATUS: Built
YEAR: 2020
SIZE: 5000 sqft - 10,000 sqft
Photos: Tuomas Kivinen (19), Max Plunger (6)
The project is composed of an electricity substation building and five transmission towers and terminals, extending over two tributaries of the river Vuoksi in the city of Imatra in Eastern Finland. The design and development of the new facilities required special care due to their proximity to the Imatrankoski rapids, a conservation site, and a national landscape as decreed by the Ministry of the Environment.
The rapids were harnessed for power generation in the 1920s when the Imatra hydropower plant was constructed, and the river was directed into a power plant canal. The plant is still in operation and with an output of 192 MW, the most powerful of its kind in Finland. Simultaneously with the construction of the power plant, a 110 kV power line leading from the plant to consumption areas in Southern Finland was built. This landmark industrial site is the historical starting point of the Finnish main power grid.
The hydropower plant buildings represent the Nordic Classicist style, and they were designed by architects Oiva and Kauno Kallio. The outstanding feature of their red brick-clad facades is the rhythmic arrangement of window bays and doors. Rhythm also became the main feature of the new substation facades and powerline structures.
The old air-insulated switchgear, completed in 1929, was coming to the end of its operational life cycle and had to be replaced with gas-insulated switchgear housed in a new substation building. New powerline structures replaced old lattice-type towers to the east and west of the new substation.
The substation site is an accessible part of the surrounding city, as it is not shut off from it by fences. Besides the location of the new powerlines, the scale and coordinates of the old hydropower plant buildings were primary factors in the positioning and layout of the new substation building. The lower floor of the substation is set underground to make the building as low as the nearest section of the old power plant. The design of the new transmission structures also seeks balance with the surrounding built and natural landscape. Except for one tall tower, they are lower in height than the surrounding treetops.
The new substation building has a concrete frame and double-skin facades. The outermost facade layer consists of hand-made long bricks laid in a zigzag profile, a motif which the building shares with the triangular steel profiles of the new powerline towers and terminals. The top of the masonry wall consists of a porous lattice pattern that lets light and air pass through. The inner layer of the double facade consists of in-situ and prefabricated concrete walls cut by a continuous strip window set behind the brick lattice.
Inside the building, the main process equipment room and the lobby receive natural light via the clerestory window strip through which the brick lattice of the double facade can be seen. The interior is defined by the structural logic, detailing and materiality of the exposed, prefabricated concrete parts.
The project features three types of transmission structures: a tall tower with vertically arranged cross-arms, two low pylons with a horizontal configuration of cross-arms, and two terminals that connect overhead lines with underground cables. They are architectural in form and similar in structural principles but different in functions. The structures consist of prefabricated sections of triangular steel profiles in repetitive configurations.
The different parts of the project are spread over a large area, and the main design challenge was to form a coherent whole that fits in the setting. The design breaks apart aspects of the built context and reassembles them in a new abstracted form. The derived design language gives a unified identity to the new project and places it in the context.
{{item.text_origin}}

