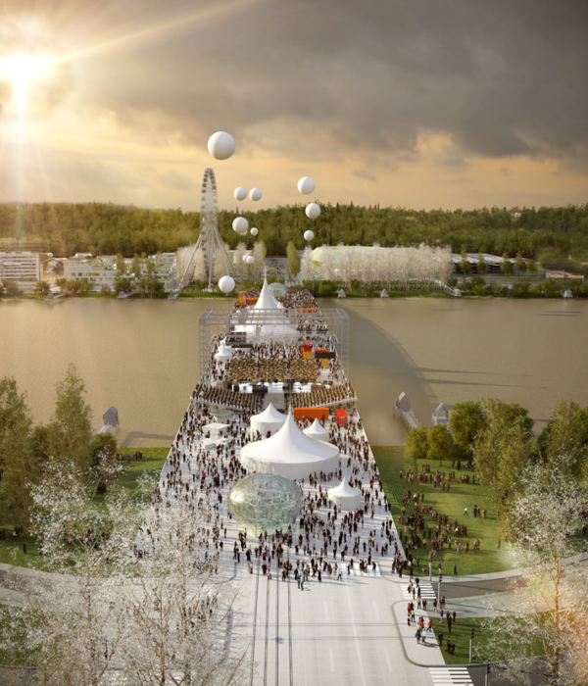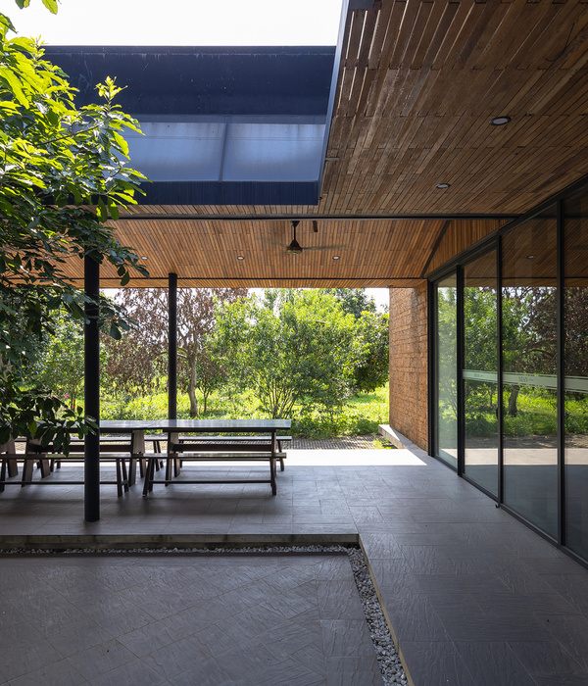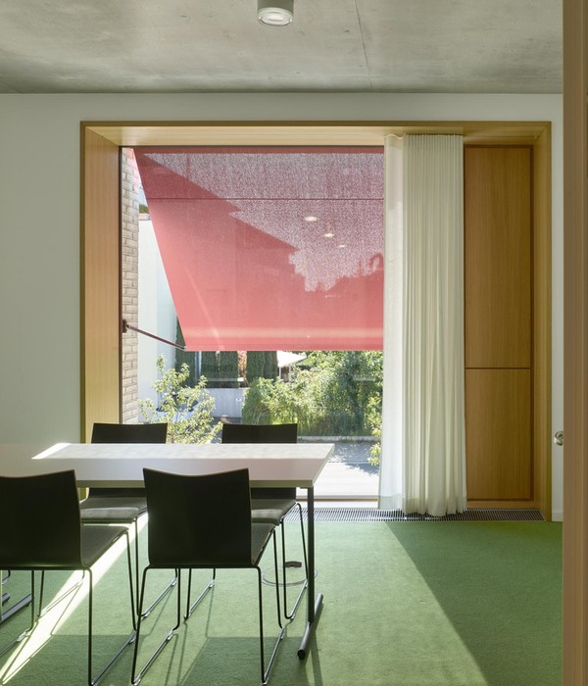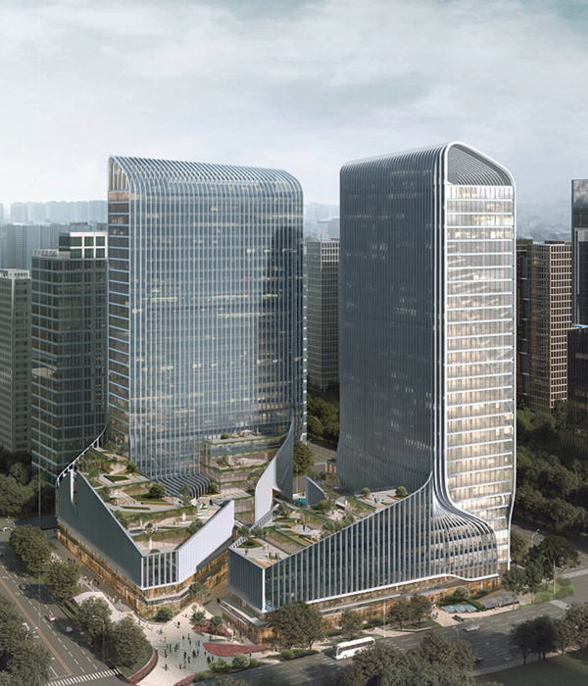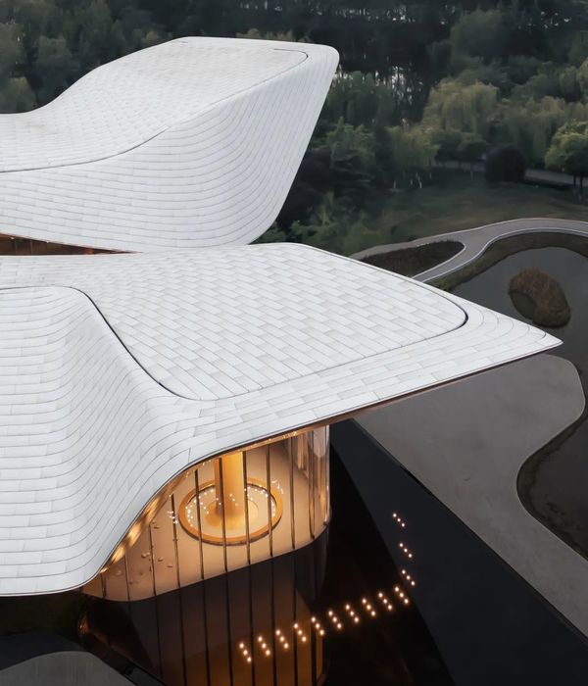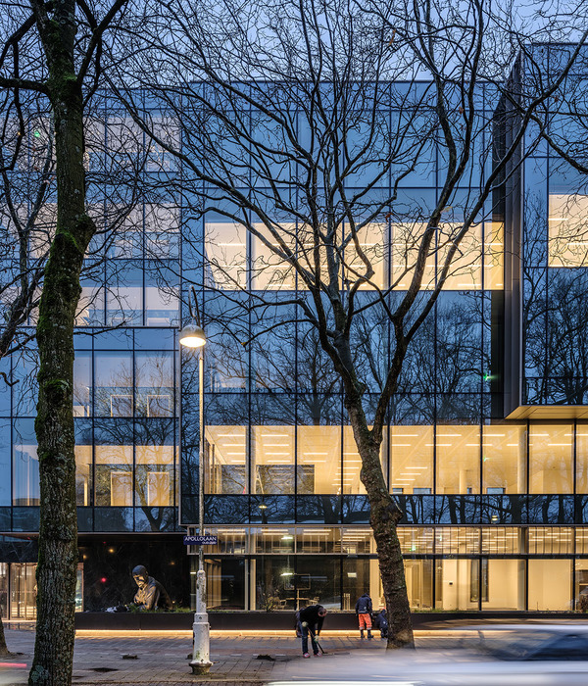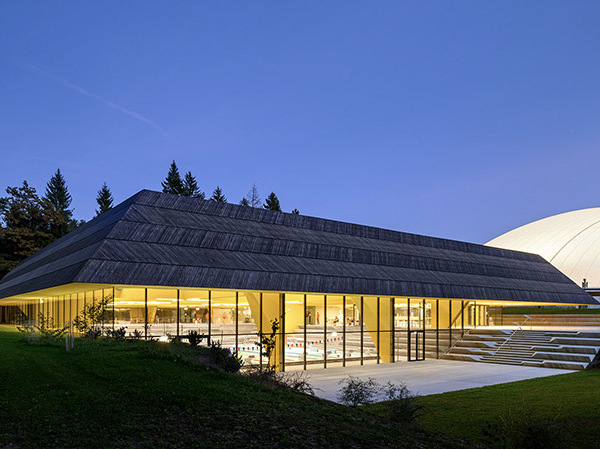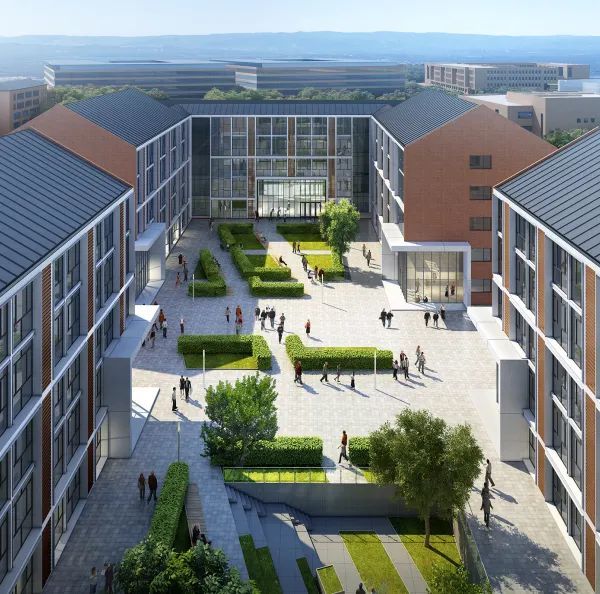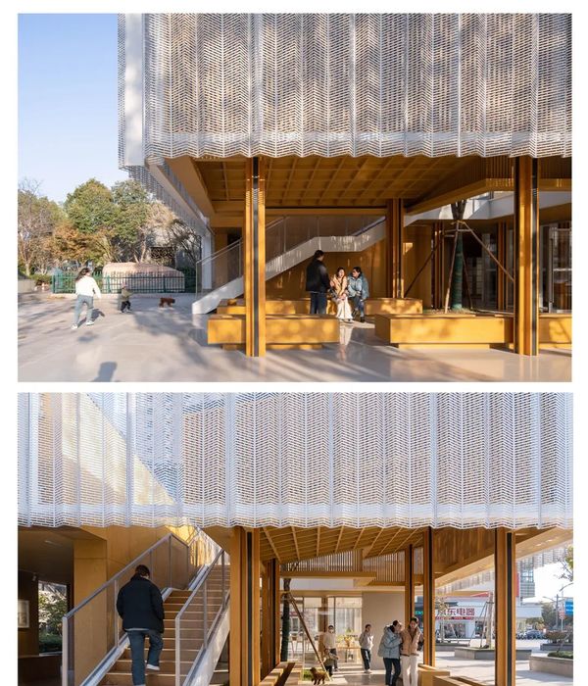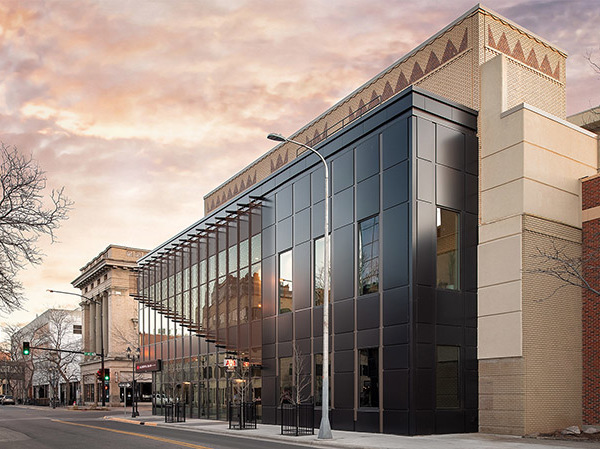架构师提供的文本描述。皇家温哥华游艇俱乐部的新码头建筑是一个工业建筑优雅的例子,从一个适度的预算。MGA的设计团队旨在证明,从工业建筑到精品博物馆,所有项目都能够而且应该以优雅和建筑的尊严实现。MGA首席执行官兼总裁迈克尔·格林(MichaelGreen)表示:“无论预算如何,提供周到、优雅的建筑设计都是可能的。”“这就是我们在为皇家温哥华游艇俱乐部设计船坞大楼时要做的事情。”
Text description provided by the architects. The Royal Vancouver Yacht Club’s new Dock Building is an example of industrial architectural elegance crafted from a modest budget. The design team at MGA aimed to demonstrate that all projects, from working industrial buildings to boutique museums, can and should be realized with grace and architectural dignity. “Delivering thoughtful, elegant architectural design is always possible regardless of budget,” said Michael Green, CEO, and President of MGA. “This is what we set out to do when designing the Dock Building for the Royal Vancouver Yacht Club.”
© Ema Peter
(EMA Peter)
码头大楼位于温哥华的杰里科海滩上,是一个大型帆船码头。该设施提供洗手间和淋浴、海港船长办公室、儿童指导空间以及各种维护船只、帆和装备的车间。该项目的实际工作需求,非常有限的预算,和突出的位置需要一个简单的解决方案,尊重罐头厂和工业遗产的滨水建筑物,曾在工地上发现了半个世纪前。
The Dock Building, located on Jericho Beach in Vancouver, BC, serves a large marina of sailboats. The facility provides washrooms and showers, offices for the Harbour Master, instruction space for children, and a variety of workshops to maintain boats, sails, and gear. The project’s practical working needs, very modest budget, and prominent siting required a simple solution that honored the cannery and industrial heritage of waterfront buildings that were once found on the site a half-century before.
© Ema Peter
(EMA Peter)
集合很简单。两个相交的楔形体相互映照,形成了大海的灯笼和陆地的灯笼。面对陆地的是一堵半透明的聚碳酸酯墙,它给工场空间带来光,晚上沿着海滩发光。面对大海和码头本身是一系列车库门打开商店的海湾,以及玻璃办公室,以管理码头。办公室上方的木屏风将机械系统隐藏在面向水的高体积楔形物中。
The massing is simple. Two intersecting wedge volumes mirror each other to create a lantern to the sea and a lantern to the land. Facing land is a glulam and translucent polycarbonate wall that brings light into the workshop spaces and glows along the beach at night. Facing the sea and the marina itself are a series of garage doors opening to the shop bays as well as glazed offices for the management of the docks. A wood screen above the offices hides the mechanical systems in the high volume of the wedge that faces the water.
Floor Plan
刀口排水沟为商店的门提供了一个悬垂物,模仿在码头上排列的赛艇的剃须刀边缘形状。这座建筑物坐落在海水的边缘,正好是高潮与海滩交汇的地方。几乎一半的项目预算用于基础和堆积如山,使设计团队面临着满足项目功能需求的挑战,同时向社区提供更有意义的东西。
A knife-edge gutter provides an overhang for the shop doors mimicking the razor edge forms of the racing sailboats that line the dock. The building resides on the waters’ edge just where the high tide meets the beach. Almost half of the project budget went to the foundation and piles, leaving the design team with the challenge of meeting the project’s functional needs while delivering something more meaningful to the community.
© Ema Peter
(EMA Peter)
白色立式接缝板是用来作为外部的精神形式和颜色的帆和船。该结构是一个混合的胶合板柱和梁与轻木材填充,甲板和墙壁。内部主要是建筑等级的胶合板,提供了一个坚韧,易于更换的内部完成。在整个项目预算有限的情况下,细节是适度的和实际的。Dock大楼展示了一个富有创造力的团队,一个雄心勃勃的客户,以及一个远大的愿景所能产生的东西。
White standing seam panels are used for the exterior in the spirit of the forms and color of the sails and boats. The structure is a mix of glulam posts and beams with light timber infill decking and walls. The interior is predominantly construction-grade plywood, providing a tough, easily replaceable interior finish. Throughout, the details are modest and practical to work with the limited project budget. The Dock Building exemplifies what a creative team, an ambitious client, and a big vision can produce.
© Ema Peter
(EMA Peter)
Architects Michael Green Architecture
Location Vancouver, BC, Canada
Project Year 2018
Photographs Ema Peter
Category Boathouse
{{item.text_origin}}

