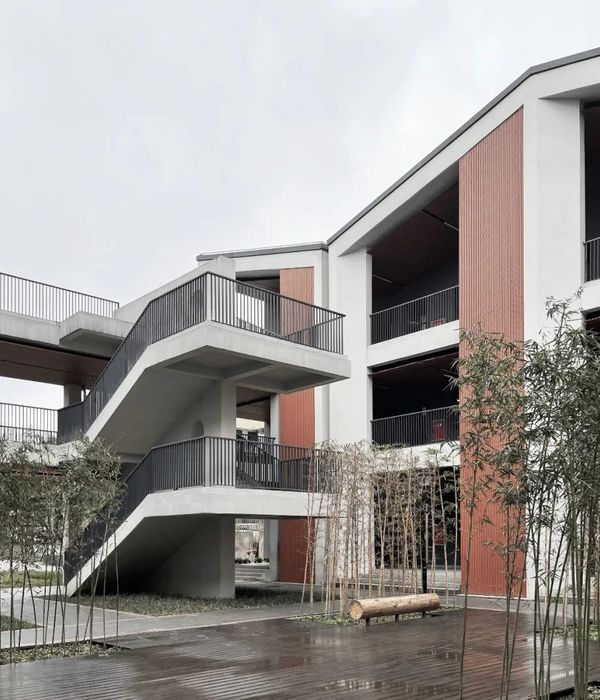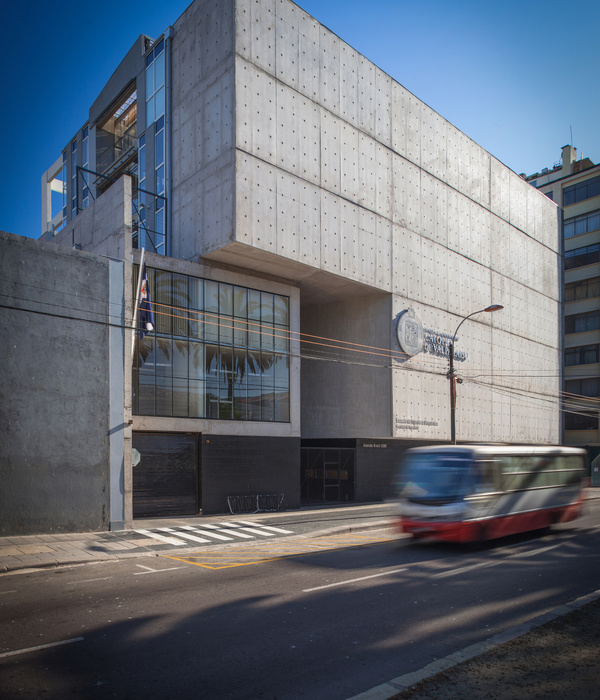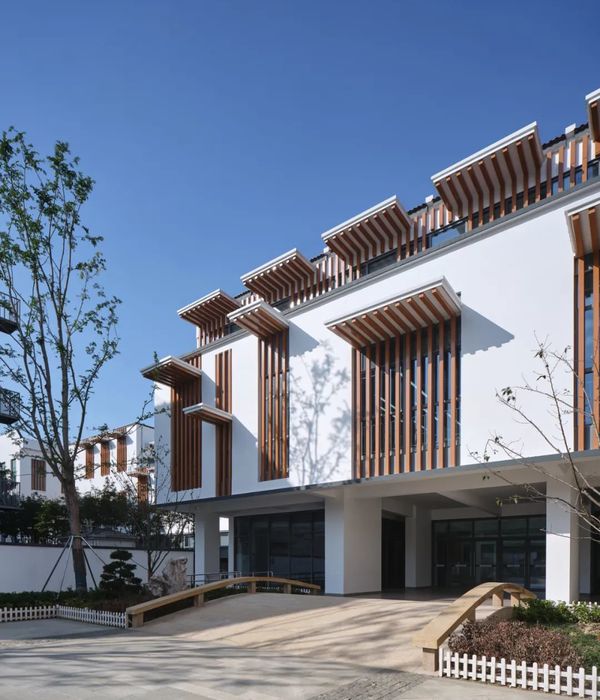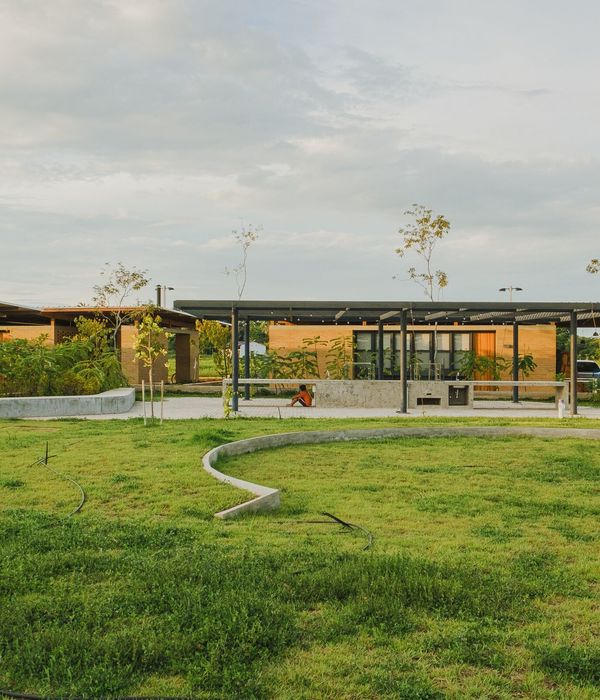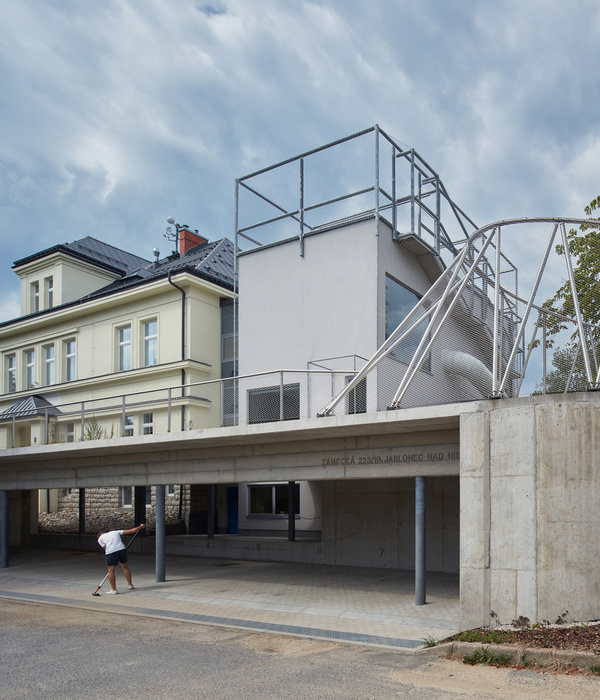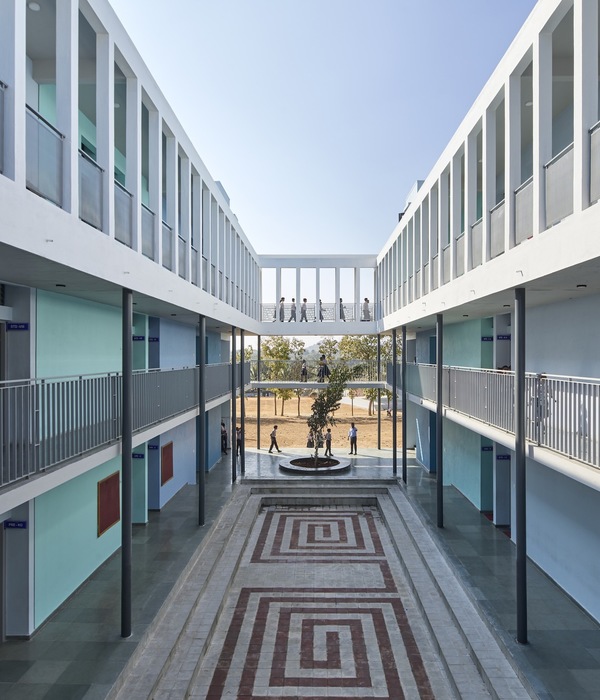大夫第 Tai Fu Tai Mansion Area
上坪古村复兴计划中最后一个设计区域位于村落较深的位置,是贯穿村落的两条溪流中东溪上游的重要节点。这里最重要的标志是名为“大夫第”的宅子,相传这里的主人曾在外面做官,回乡后在故里建造了这座大宅。大宅的口楼还保存完好,但里面的主体建筑已经因为早年间的一场大火被焚毁,甚是可惜。
设计区域内原有文化元素、景观元素丰富:水塘、古井、笋榨、大夫第门楼、古戏台遗址等;同时,也存在若干闲置的构筑物,如猪圈、杂物棚等。有趣的是,猪圈和杂物棚的位置极为显眼,占据了场地中视觉和景观的焦点位置。这种现象在古村落中常有发生,也为村庄的改造,新业态的植入提供了有利的条件。
The last design area of the Shang Ping Village Regeneration is somewhere hidden inside the village. It locates on the east stream. According to the legend, a giant house named ‘Tai Fu Tai Mansion’ at here was built by a famous government officer after retirement. The gate tower is well preserved but the main building was destroyed by a fire many years ago, which is quite regretful.
The original cultural elements and landscape like pond, ancient wells, bamboo shoots squeeze, gateway and the ancient stage ruins are utilized by designers for the regeneration. Some unused structures such as pigsty and shed are obvious on site, which is remained to be major landscape elements. Actually, these existing structures become great resources for new types of business as well as village revival.
▼鸟瞰图,aerial
独特的位置和文化、景观条件决定了这里必然会成为人群聚集的地点,而正如上坪村普遍存在的问题一样,缺少休憩、餐饮等旅游配套设施严重影响了村庄旅游,及相关产业的发展,也进而不利于村庄经济的复苏。
针对这个问题,设计团队希望通过对闲置农业生产设施的改造,植入新的业态,留住人流;与空间改造同步,一系列与古村相关的文创产品和旅游活动内容也被一起考虑。
在设计团队看来,乡村振兴本就不只限于空间的改变,更应该涉及经营和产业。
Special location and culture of Tai Fu Tai mansion make it a great attraction for tourists. However, lack of public realms like restaurants and visitors’ center impact the tourism industry and local economy. The design team renovated unused spaces by plugging in new programs, transforming previous production spaces into cultural/commercial use. A series of cultural products and activities attached to these spaces also have a strong appeal to travelers. It makes more sense to combine cultural industry and spatial design together for rural renovation.
▼项目位于两条溪流中东溪上游的重要节点, the site is located on an important point of the upstream area
圈里和圈外 | ‘Pigsty Bistro’ and ‘Orchard Conference Room’
由废弃猪圈改造的酒吧:“圈里”是区域内最主要的新建筑。建筑的外观并不张扬,尽量保留了原有建筑的材质和形制:毛石围挡和木构屋架。
在内部,建筑的平面成田字形,田字的四个区域是原来的猪圈,设计保留了原有猪圈的毛石围墙,将吧台、散座和炕席分别置于四个原本的猪圈中。
慵懒、戏剧性是酒吧“圈里”希望传达的气氛,撞色和碎花的靠枕、炕桌、石槽,由钢筋条焊成的走廊地面,配以可变色的LED地灯……设计师希望在古村中创造一个“异类”,它可以服务到村里来的年轻人群体,增加上坪旅游的丰富度。
From a deserted pigsty to a bar: ‘Pigsty Bistro’ is a major new building in this area. The exterior of the building is not aggressive by keeping previous materials: rubbles and wooden roof. The floor plan is divided into four parts for raising pigs. Each square is infilled with a new bar, coffee table, and Kang table (a heatable brick bed). The design aims to create a cozy and dramatic atmosphere by placing colorful floral pillows, Kang table, pigsty feeding, rebar decorated floor, and color variable LED lights, etc. Some of these ‘Exotic’ stuffs make it more interesting for visiting, especially for youngsters.
▼“圈里”酒吧外观,exterior view of the ‘Pigsty Bistro’
▼炕桌区域,brick bed area
▼散台区域,coffee table area
▼吧台区域,bar area
▼设计保留了原有猪圈的毛石围墙, the stone walls of the original pigsty were maintained
▼走廊地面配以可变色的LED地灯,the color-variable LED lights were installed in the floor
在圈里酒吧的旁边,新建了一座小型会议室。建筑成单坡顶,朝向大夫第门楼的一面使用了落地的大玻璃,与大夫第门楼,以及两者之间的戏台形成了很好的对视关系。
因为和圈里酒吧相邻,设计师将之取名为:圈外。会议室和酒吧分别服务不同的人群,但都从不同的角度补充了古村对外服务不足的问题。
A small meeting room next to ‘Pigsty Bistro’ has a tilted roof, with a full-height glass window facing Tai Fu Tai Mansion and its stage. It’s called ‘Orchard Conference’. Together with the Pigsty Bistro, Orchard Conference provides services for all users.
▼“圈外”会议室,the ‘Orchard Conference’
▼会议室与酒吧共同弥补了古村对外服务不足的问题,together with the Pigsty Bistro, Orchard Conference provide services for all users.
莲舍 | Lotus Chamber
莲舍是杂物间改造的茶室,也暗示了“廉洁”之意。原本的杂物间位于大夫第旁边的一个水塘边,水塘的存在使杂物间成为区域内最显眼的视觉焦点。
设计保留了原有建筑的毛石围挡,只对上层的木结构进行了整修,将之改造为一个水边的茶室。原有的老木材被尽量保留下来,重复使用;在朝向水面的一面,落地门窗和架在水上的平台加强了建筑与水景的关系,也给新的使用者一个临水而居的感觉。
水塘内的景观也被重新梳理,原本半闲置的状态被新的景观元素——荷花所替代,从而与新改造的茶室向呼应。
Lotus Chamber is a teahouse transformed from an old utility room. It represents ‘Being Incorruptness’ for having the same pronunciation with integrity in Chinese.
This building is the most obvious one by the pond next to Tai Fu Tai Mansion. The design kept the old rubble wall and only fixed non-recyclable wood structure on the upper level, then making it a teahouse by water.
Users can walk through a glass door, stand on the platform, and enjoy spaces over the pond with lotus, referring back to the name ‘Lotus Chamber’.
▼“莲舍”外观,exterior view of the Lotus Chamber
▼由杂物间改造的茶室,a teahouse transformed from an old utility room
戏台和笋榨 | Pavilion and Bamboo Shoots Squeeze
在大夫第门楼、圈里酒吧和圈外会议室之间,原场地中有两处棚架,它们原来的用途是用于榨笋,制作笋干。设计师认为它们的存在很好的诠释了乡村的气氛,于是棚架被保留下来,适当的进行整修,但力求保持一种搭建的随意性。
安放笋榨的棚架仍然作为制笋的空间(遗憾的是原来的笋榨农民不肯留下,只能从别处移来另一架笋榨),在清明前后,它仍然可以进行生产,同时也为村庄的旅游提供了一种体验活动。
另一座棚架的用途进行了调整,平时它可以作为一个凉亭被使用;在特定时间,它又会变身为乡村传统戏剧的表演舞台,而此时周边的建筑窗口则成为观赏表演的最佳位置。
Between Tai Fu Tai Mansion, Bistro and conference room, structures for bamboo shoots squeeze (for making dried bamboo shoot) were kept and renovated to become a great installation. One of it could still be used for producing dried bamboo shoots. When Qingming Festival comes each year, visitors could also experience making bamboo squeeze by themselves, which becomes a great interaction on site.
Another one is renovated to be a pavilion. Whenever there are show playing underneath, audience could see through windows nearby.
▼两处棚架被用于制笋空间和凉亭,the wooden canopies function as a bamboo shoot squeezing space and a pavilion
▼夜景,night view
文创产品 | Cultural Products
与上坪古村其他两个节点一样,设计团队也为大夫第节点设计了专属的文创产品。除了特别为上坪莲子、笋干设计的包装外,一个由“圈里”酒吧衍生出来的以“猪”为主题的系列产品显得尤为突出。猪在中国传统中是富足的象征,在汉字中“家”字下面的“豕”字就是猪的意思,在西方文化猪也有吉祥、幸运的意思。设计师以猪为造型设计了一组产品,包括:丝巾、杯垫、明信片等等,它们一方面对应建筑的原始用途,另一方面又增加了趣味性。
As what have been done for other spots, design team also developed a series of cultural product for Tai Fu Tai Mansion. Besides the package design for Shang Ping lotus nuts and dried bamboo shoots, products with the theme of ‘pig’ for ‘Pigsty Bistro’ are also well designed.
Pig represents affluence in China and also means lucky in western culture. In Chinese character, ‘family’ is composed with a ‘roof’ and a ‘pig’, which means praying underneath the roof makes a family complete. Using pig as the prototype of cultural products like scarves, coasters and post cards is to maintain the original taste of the rural buildings, thus making it an interesting project.
▼大夫第节点的文创产品,the cultural products for Tai Fu Tai Mansion
▼场地平面图,site plan
▼“圈里”酒吧平面图,‘Pigsty Bistro’ plan
▼“圈外”会议室平面图, ‘Orchard Conference’ plan
▼莲舍平面图,Lotus Chamber plan
杨家学堂节点位于上坪村两条溪流的交汇处,是入村后的道路分叉口,地理位置非常重要。此处有杨家学堂,相传朱熹曾在这里讲学,并留下墨宝。
选择在这个地点进行节点改造设计,既考虑了旅游人流行为的需要,也照顾到了上坪古村的历史文化。
Yang’s School Area is located at the intersection of the two streams in Shang Ping Village where two main trails dispatch from the entrance. That’s the reason of being important geographically.
According to historical legend, Mr. Zhu Xi, a national historian and educationalist, has lectured in Yang’s School and created great poems as well as calligraphy here.
The design of this part is to transform historical site into a tourist spot and unveil the great history of Shang Ping Village.
▼杨家学堂概貌,overview
改造对象是杨家学堂外面的几间废弃的农业生产用房。他们是:杂物间和牛棚和谷仓。
设计团队希望将原来的建筑改造为一个书吧,一方面为外来的观光者提供一个休息和了解村庄历史文化的地点,更为重要的是为当地人,特别是孩子提供一个可以阅读,可以了解外面世界的窗口,并为重拾“耕读传家”的文化传统提供了支点。
The design includes a few deserted agricultural buildings, such as utility rooms, cowsheds and barns. The design team hopes to transform the original buildings into a bookstore which provides space for tourists to learn about the history and culture of the village.
Meanwhile, it also provides locals, especially children, with a place to get knowledge from the outside world. It is a great opportunity to indicate a well-known Chinese tradition called “Cultivation and reading is to bequeath to the family”.
▼夜景,night view
广悦与静雅 | ‘Guang Yue Granary Bookstore’ and ‘Jing Ya Granary Bookstore’
在前期的踏勘中,设计师发现现状的杂物间和牛棚在空间上有很大差异。杂物间相对高大,内部空间开放;而牛棚则正好相反,因为原有功能的需要,空间矮小,黑暗,几个牛棚之间由毛石分隔,此外牛棚上面还有一个低矮的二层用于存放草料。空间的差异和“瑕疵”带来了空间改造的困难,同时也为改造后的建筑叙事提供了戏剧性元素,这正是改造项目有趣的地方。利用原有空间的特点,设计团队将新建筑定义为“一动一静”两个部分。
In the early phase of site analysis, designers found that utility room and cowshed are very different in terms of spatial identity. The utility room is relatively tall with accommodated interiors, while the cowsheds are lower and darker. Several cowsheds are separated by rubble walls and second floors are used for storing forage originally.
Spatial differences and ‘flaws’ bring about the difficulty of retrofitting these existing spaces. In the mean time, it seems to be a dramatic element for reforming architectural narrative, which is just an interesting moment for the project.
By using the characteristics of the original space, the design team defined the new building as a combination of ‘Live and Calm’.
▼新建筑分为“一动一静”两个部分,the new building was defined as a combination of ‘Live and Calm’
“一动”是利用杂物间改造的书吧的售卖部分,这里相对热闹,拿书借书,买水喝水,以及设计团队专门为上坪村创作的一系列文创产品都在这里集中展示、销售。
这里是上坪村对外的一个窗口,外来人可以在这里阅读上坪古村的“前世今生”;村里人也可以透过物理性的窗口(建筑的朝向村庄一面采用了落地玻璃的方式,将书吧和村庄生活连着一起。)和心理的窗口和外面的世界进行对话。大家称之为“广悦”。
’Live’ refers to the sales space in Boostore transformed by utility room. It is relatively active to be here when exchanging books and sales activities happen periodically.
Also, cultural products designed by the team are sold at this corner. Reading Bar is regarded as a cultural window connecting the village to the world outside. Visitors can get to know more about the village while local residents see the outside from a physical window (a full height glass door facing to the village) and psychological one.
It is called ’Guang-Yue Granary Bookstore’.
▼“广悦”书吧,Guang-Yue Granary Bookstore
▼展示空间,display area
原有建筑朝向溪流一侧是封闭的毛石墙,开窗很高,但溪流和对面的田园景观又是希望引入书吧的。设计师并没有降低原有窗口,而是在室内加设了一个高台,人们需要走上高台才能从窗口看到外面。这样做一方面尊重了原有建筑与溪流、道路、村落的关系,保持了建筑内部和溪流之间“听水”的意境,另一方面也满足了人们登高远望的要求,也丰富了室内空间。
建筑面向村庄的一侧,原有的围墙已经倒塌,设计师利用一面落地玻璃来重新定义建筑与村庄的邻里关系,也改善了原有建筑采光相对不理想的问题。
In the opposite of the building, the original surface across the stream is a solid wall with a high window on it. However, the landscape is so nice to be seen from the building that designer added a platform inside, on which people enjoy the view.
This design principle maintains the existing relationship between interior and exterior. Thus, when people stay inside, stream is kept invisible for enjoying sound only. If visitors still wants to see the stream, one step on the platform makes it a great difference.
A full-height glass window is embedded in the other side of the building to generate a new relationship with its’ neighbor, the village, to provide a great solution for better natural lights.
▼设计师在室内加设了一个高台, a platform was added within the existing structure
▼夜间灯光效果,lighting effect at night
▼就座区的溪流景观,the scene of the stream in the seating area
“一静”是读书、静思的空间,称之为“静雅”。它由牛棚改造而成。设计师认为原有建筑最有意思的空间模式是上下两层相互独立又联系的结构:下面为牛生活的地方,由毛石磊筑而成,狭小、黑暗;上面是存放草料的地方,木结构,同样狭小,相对黑暗;上面的“木房子”是直接放在下面的石头围子墙上的,它们之间在物理流线(上面的空间不会通过下面的空间进入)上是分离的,但在使用逻辑(牛吃草)上是关联的。
‘Calm’ refer to reading and meditation, named ‘Jing-Ya’. It is transformed from former cowsheds. The identity of this space, connected but separated from top to bottom, is special to be kept.
The lower level enclosed by rubble used to be dark and narrow living space for cow, while narrow wood-made upper level were used for forage. Wood structure seats on rubble part. Two levels are separated spatially (entrance are separated) but connected logically (cow on the bottom eats forage)in function.
▼“静雅”书吧由牛棚改造而成, ‘Jing-Ya’ bookstore was transformed from former cowsheds
沿用了这个空间模式,但将上面的“木房子”稍微抬起,一方面增加下面空间的高度,另一方面将阳光引入原本黑暗的牛棚,这里将成为阅读者的新窝,安静、封闭,不受外部的干扰,唯一能打扰你读书的是从两层空间之间缝隙射入的一缕阳光。
原有的毛石墙面被保留,懒人沙发被安置在地面上,柔软对应强硬,温暖对应冰冷,“新居民”对应“老住户”,戏剧性的冲突在对比中产生。
二层的草料房被重新定义:原来的三个隔离的空间被打通,草料房的一半空间被吹拔取代,在吹拔空间与新草料房之间采用了阳光板隔墙,形成了半透明的效果;草料房仍然很低矮,进入的方式也必须从户外爬梯子而入,很是不舒服,但这也是设计师有意为之。
设计师希望这里的使用回到一种“慢”的原始状态,有点类似苦行僧的状态,使用者需要小心的体味身体与空间,把都市的张扬收起,在读书中反思人与自然,人与环境的关系。
Maintaining this spatial character but elevating the upper ‘wood house’, it turns out to be a new home for readers since the first floor is higher and gets more natural light. Nothing could disturb this quiet and enclosed space except the penetrated sunlight. The solid rubble wall on the first floor was maintained, contracting with cosy bean bag. Soft versus hard, warm versus cold, and new versus old are co-existing in a dramatic space.
The second floor was re-defined accordingly: three rooms are integrated into one with an atrium up to half the size of the floor area. Glass panels are installed over the atrium to create more transparency. The forage room is still designed to be lower in height and must be entered from the outside by a ladder. This kind of ‘uncomfortableness’ is intentionally emphasized, creating a sense of slow and primitivity.
The design is trying to allow people to get a monkish experience, to experience the space with cautiousness. Thus, all readers who come here would retrospect the relationship between human, space, and nature without any disturbance of modern life.
"木房子"被稍微抬起,将阳光引入原本黑暗的牛棚,the ‘wood house’ was elevated to bring natural light in.
▼细部,detail
这种“慢”的要求也同样反映在一静一动两个空间的连接位置上。一个刻意低矮的过道被设计出来,成年人需要低头弯腰慢慢通过。设计师希望通过这种空间的处理暗示“谦逊”这一中国民族的传统美德:低下头,保持敬畏。
The requirement of “Being Slow” is also revealed at the hallway. When being here, visitors should walk slowly through it to the other side. This intentionally designed lower space is to indicate a “modest” tradition in China: Bow your head and be in awe.
▼二层阅读空间,reading area on the upper floor
▼阳光板隔墙形成了半透明的效果,glass panels are installed over the atrium to create more transparency
文创产品 | Cultural and Creative Products
书吧也是上坪文创的重要展示和销售的聚点。设计师利用上坪古村原有的文化历史传说、传统进行乡村文创,打造一系列专属于上坪古村的乡村文创产品和旅游纪念品。如利用朱熹的墨宝对联创作的书签,笔记本;提取上坪古村的历史、文化、建筑、农业特点设计的上坪古村的logo,以及由此延伸的文化衫,雨伞等。这些文创产品既传承了上坪古村的历史文化,又为村庄旅游提供收入。
Bookstores are spots for cultural and creative industries in Shang Ping Village. Designers created multiple cultural products and souvenirs by taking advantage of history, legend and local materials. A good example is the design of notebooks and bookmarks, with couplets from Mr. Zhu Xi. The Logo of Shang Ping Village were designed with cultural, architectural and agricultural components. Other cultural projects, such as T-shirts and umbrellas, also derived from the logo. All these products inherit great culture of Shang Ping Village as well as increase local income from the tourism industry.
▼文化衍生品,cultural and creative products
▼场地平面图,site plan
▼书吧平面图,bookstore plan
▼剖面图,section
{{item.text_origin}}

