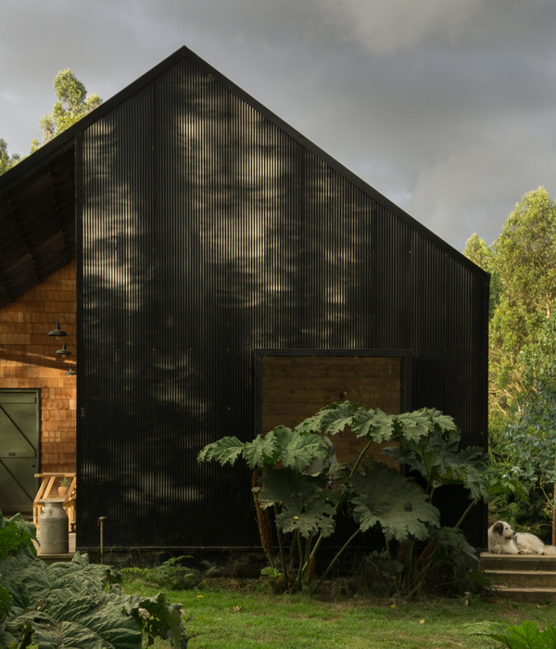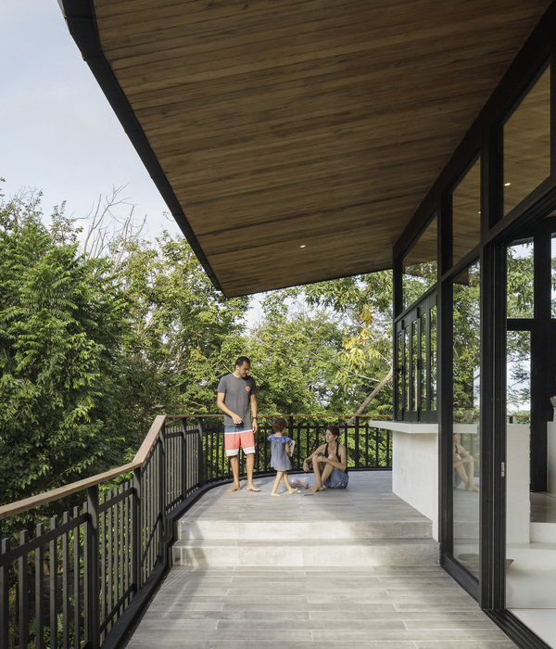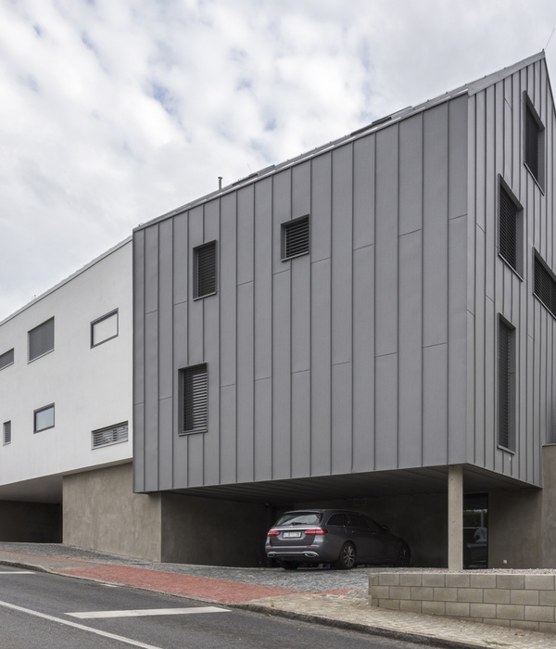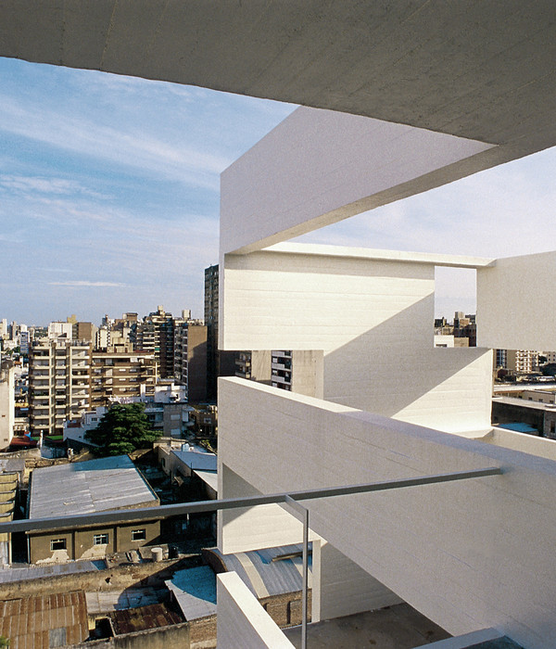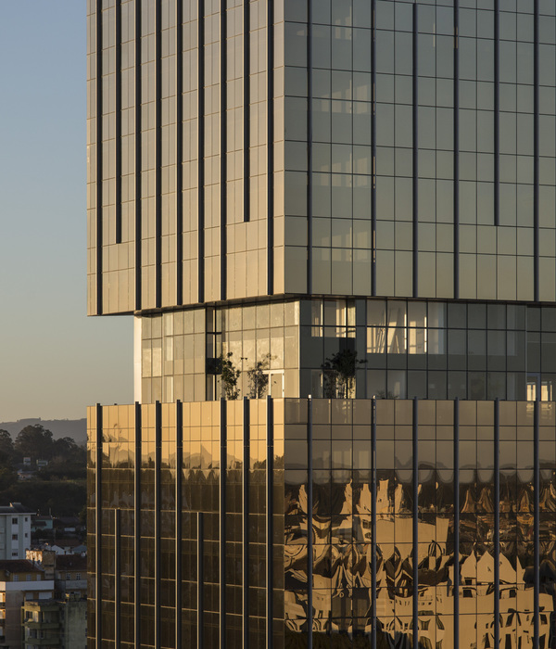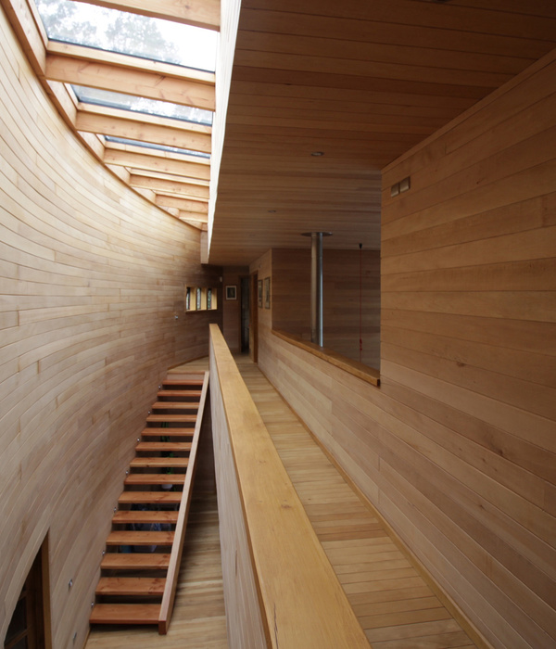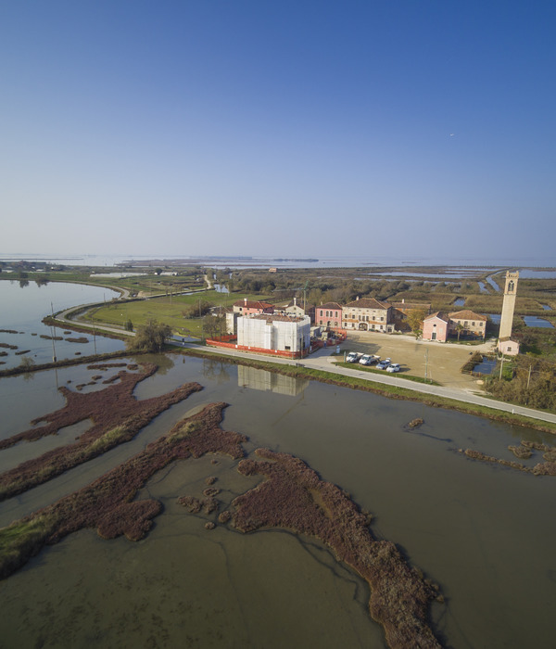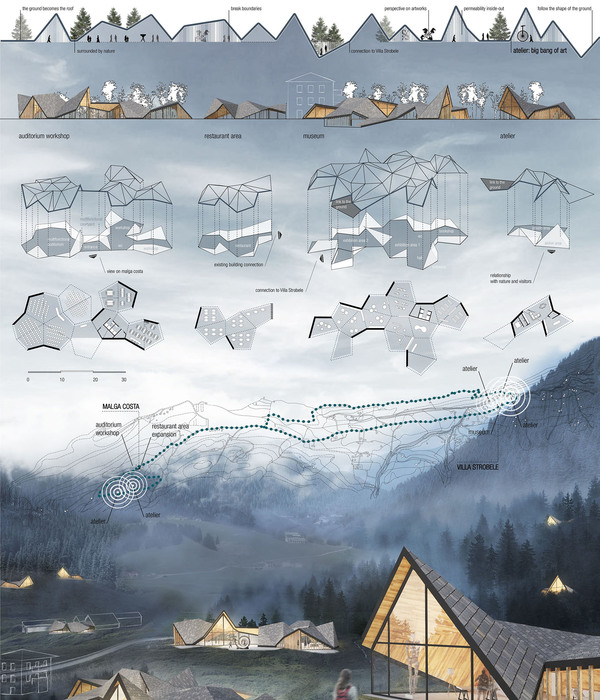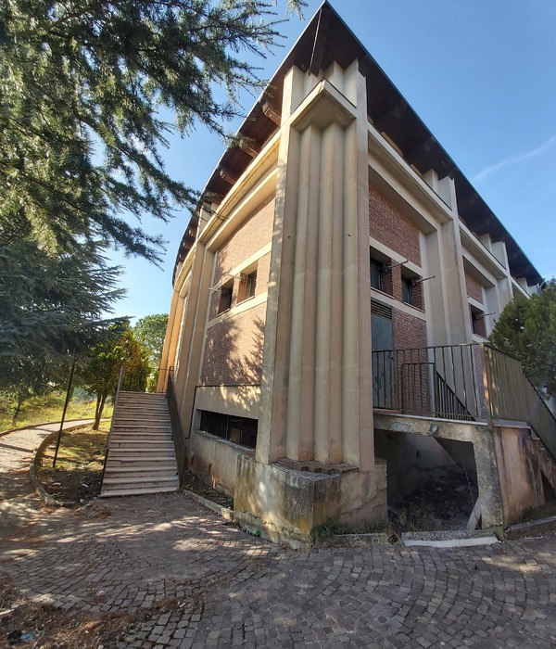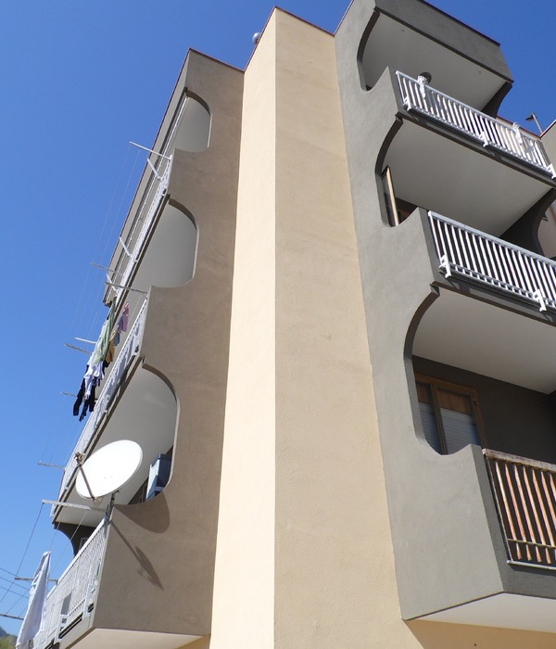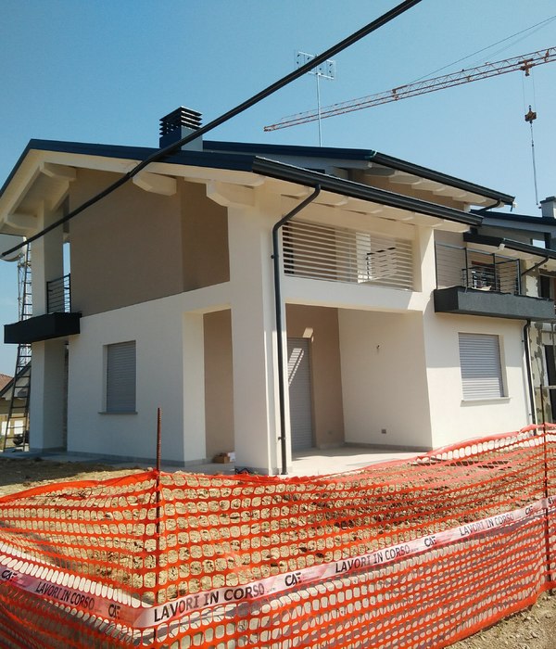Architects:LAVA Architecten
Area:2053m²
Year:2020
Photographs:Tim Van de Velde
Manufacturers:Ceramica Vogue,Eurabo,Icoustic,Limeparts-Drooghmans,POLYREY,Schuco
Lead Architects:Pieter Meuwissen, Sander Van Duppen
Main contractor:Brebuild nv
City:Malinas
Country:Belgium
Text description provided by the architects. The Province of Antwerp decided to reevaluate the entire school site in Mechelen within a new master plan to meet the increasing number of studies (Science - Technology - Engineering – Mathematics or STEM) offered by the school, for which an expansion of capacity is needed.
The design reflects the future vision of education in which teachers teach with an open mind, have the necessary flexibility, and give STEM disciplines the needed attention. LAVA Architecten worked on this master plan and designed the new school building: the visual anchor point on the campus that gives vocational courses a face. Moreover, when you pass by the Antwerpsesteenweg, you can see it and so, it also serves as a landmark.
Flexibility as a strength. The new building stands in relation to the recently restored, listed school building from 1934, designed by architect J. Lauwers. Flexibility determines the design in that kind of way that it guarantees future readiness. The innovative strength lies in our plan composition with attention to the spatial concept: through a well-thought-out design, a variety of places can be created within one space where students can work individually, in small groups, and in class. The structure of the 6x6m grid makes the building compact and rational.
The classrooms are multifunctional and interchangeable; you can obtain one large room by combining two classrooms. The grid has the advantage that the classrooms can be oriented in both directions, and in the large studio on the ground floor, the design provides a column-free zone, creating an open, flexible space. Moreover, the structure allows a possible future embedding within the school. But the project also offers solutions for acoustic challenges. Classrooms and technical practice rooms that can generate noise pollution alternate with each other. Therefore, we paid extra attention to soundproofing, but with the necessary creativity in order that visual relationships are maintained.
Attention to sustainability. The new building for vocational courses is a BEN building: it consumes little energy for heating, ventilation, cooling, and hot water. Moreover, the (little) energy consumed comes from 'green' energy sources. LAVA Architecten already considered as much as possible the evaluation of previously realized projects in the concept definition of the various techniques in order to strive towards the most sustainable and innovative solution.
Project gallery
Project location
Address:Malinas, Belgium
{{item.text_origin}}

