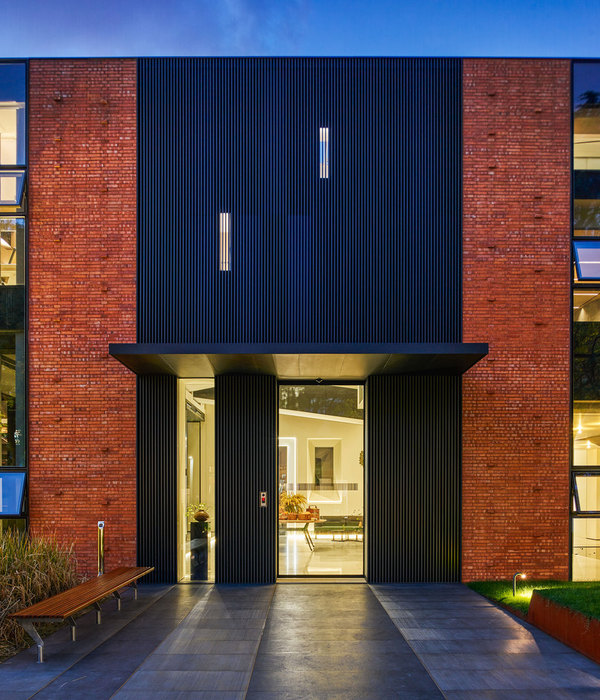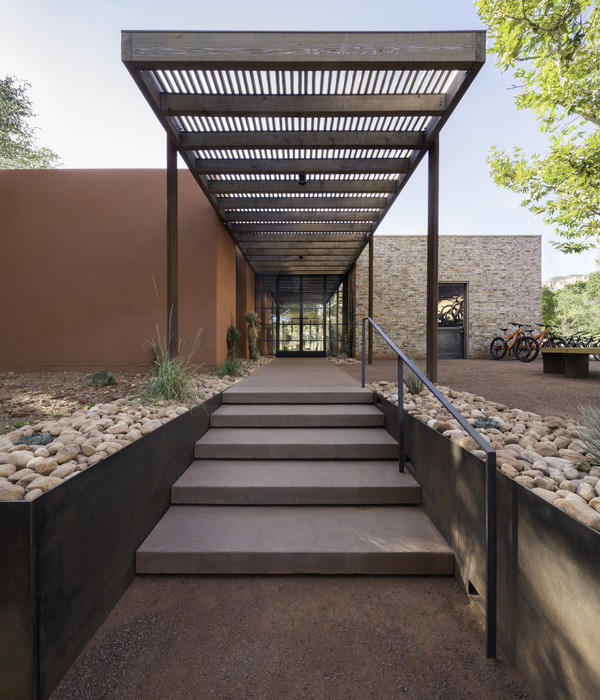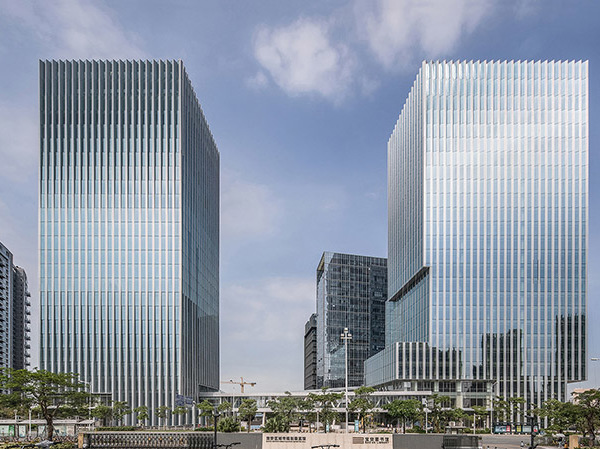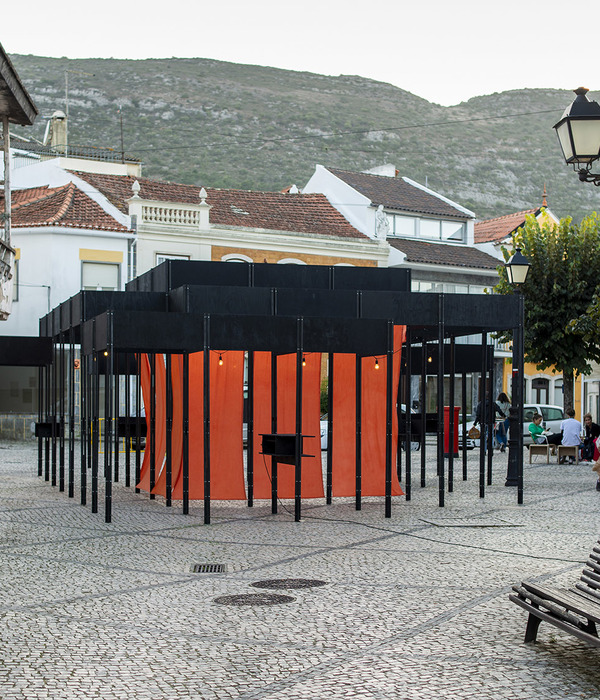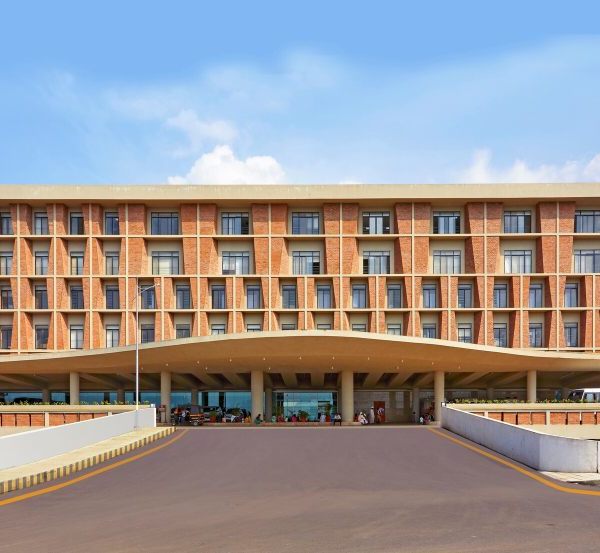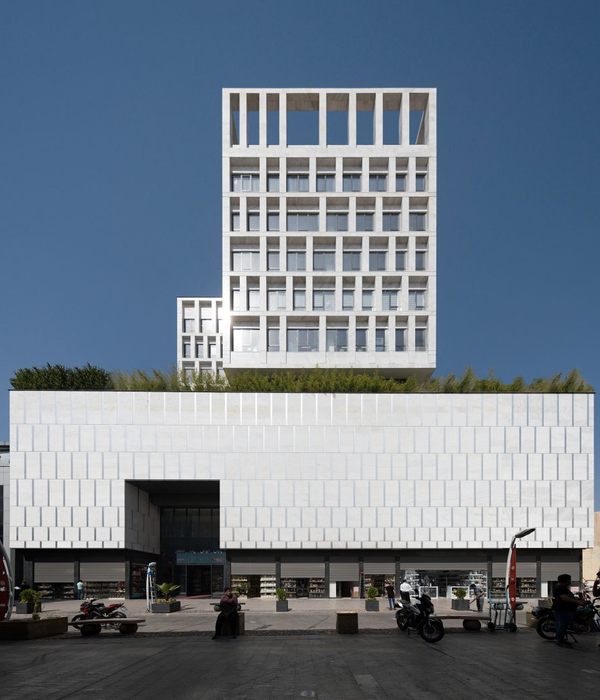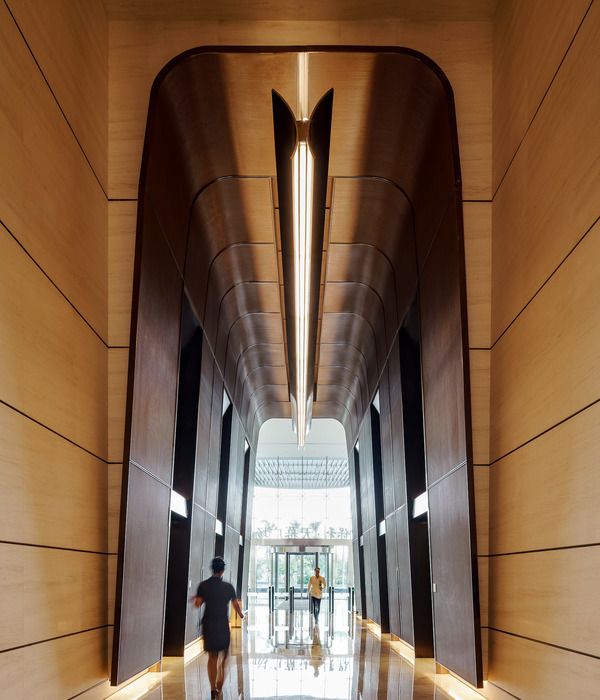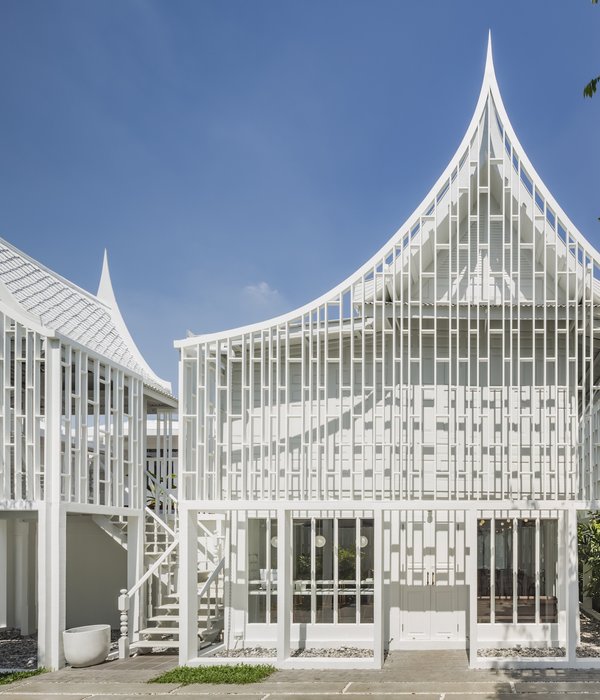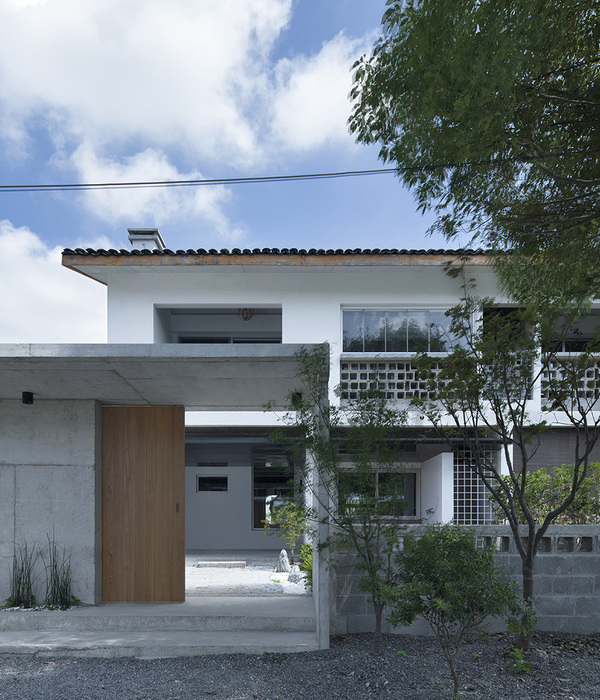Golden Tower is a commercial enterprise, high corporate standard, in order to combine the latest design trends, architecture, and technology. Conceptually, the project consists of two triangular prismatic volumes generated through a perfect cube, the front volume reflective glass, comes in contrast to the more sober and solid volume and monolithic lateral facade. The strength of the two prisms with a triangular base with a glass surface, comprising elegant and contemporary lines of its volumetric together with "brises" enhance vertical upright assembly.
The 12th floor of the Golden Tower was marked on the facade by an observatory which interrupts the volumetric giving dynamism and movement and sheltering the building living areas. The floor is more of a support area, but a space that allows a business meeting or a moment of rest, a new way to experience your work. There will be two large conference rooms corporate meeting with technology infrastructure and communication, lounge with terrace, a space of coexistence and relaxation where you can contemplate a beautiful view of the city.
Throughout its 250 years, the town of Gravataí showed a remarkable development, becoming one of the major cities of Rio Grande do Sul. The project Golden Tower is located in one of the city's main access roads, with easy accessibility, next to two universities, and is 350 meters from the Forum and 400 meters from the Hospital John D. Becker, including the shopping center and the banking city.
The immediate surroundings of urbanization already established is characterized by small buildings for commercial or residential purposes, close to several important facilities of the city. The plot area defined for the project has dimensions restricted to the needs of the program requested, thus the tendency to develop a vertical party. The volumetric concept properly inserts the building in its urban and environmental context, solving the functional program requirements.
The project has three underground parking lots; a base, where it gives access to the tower, which has triple-height, which also includes parking lots; and a 15-floor tower with commercial space, which stops in front (on the 12th floor) to house the play areas and coexistence of the building. The ground is the highlight for users and visitors to the Golden Tower Entrance hall with more than 100m² and triple right foot, enhancing the room for the reception environments, with the public access control, 03 lifts, a restaurant and a shop 170 square meters.
{{item.text_origin}}

