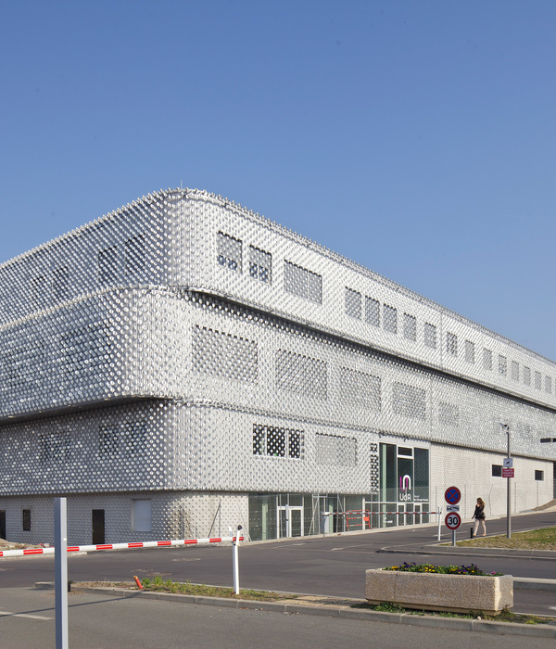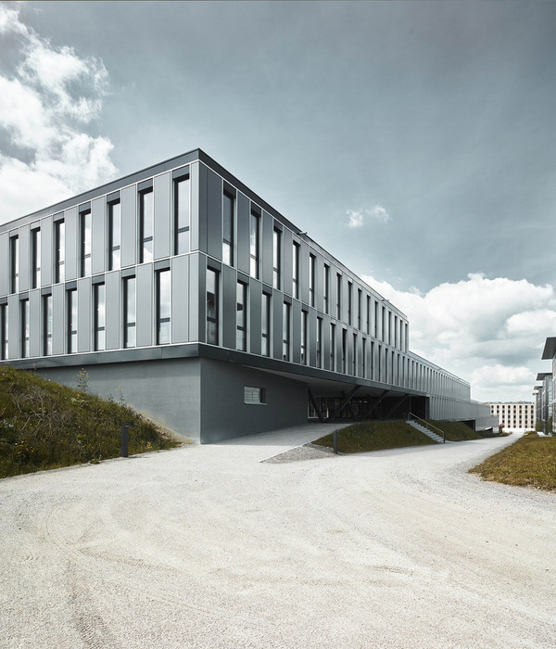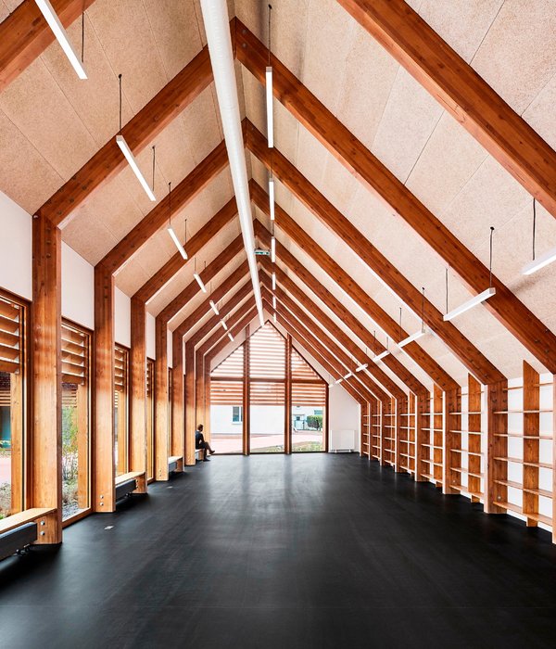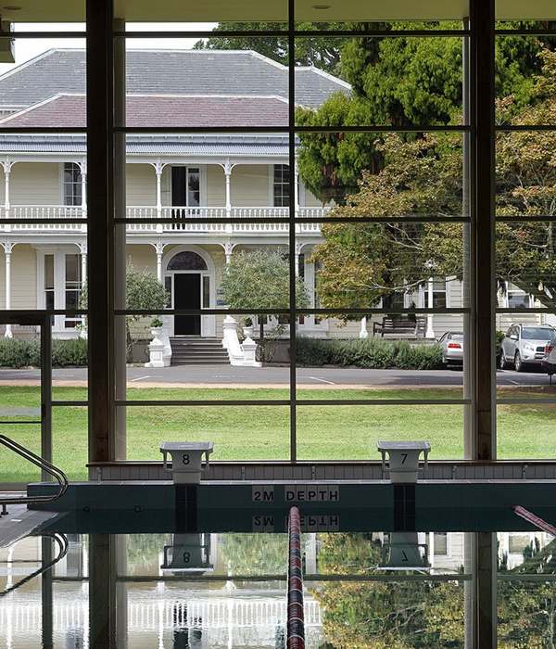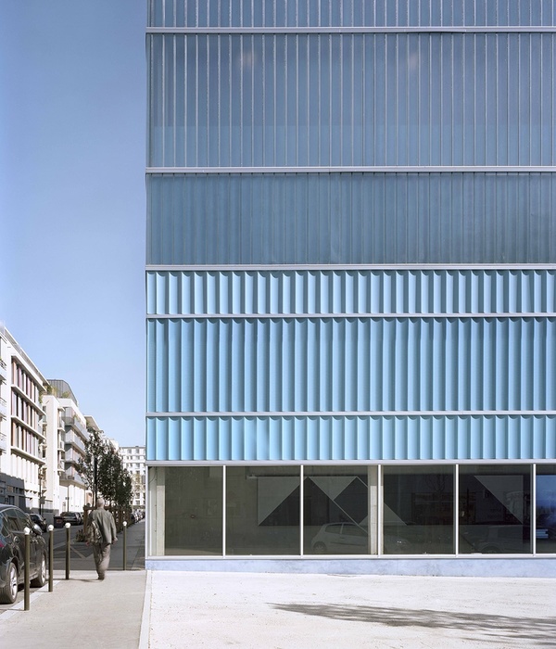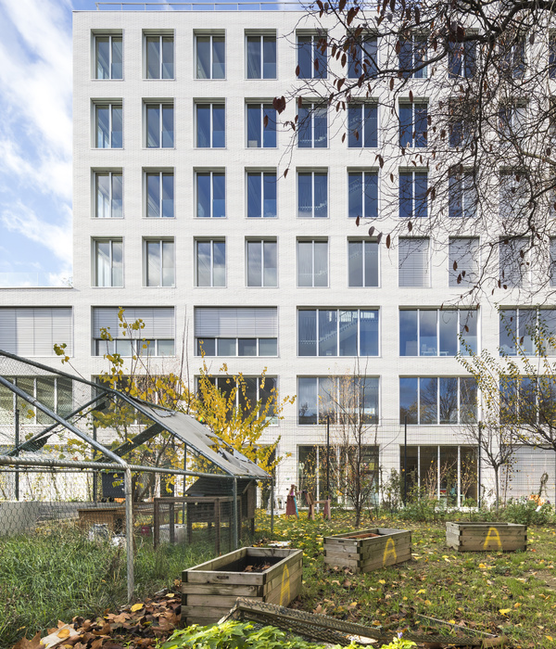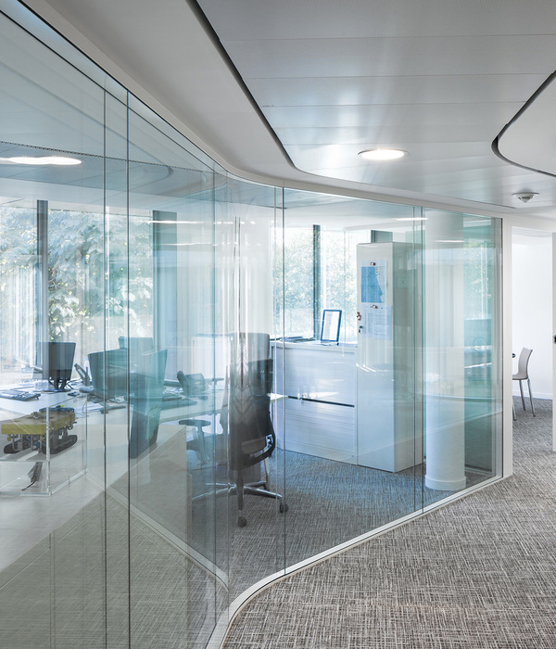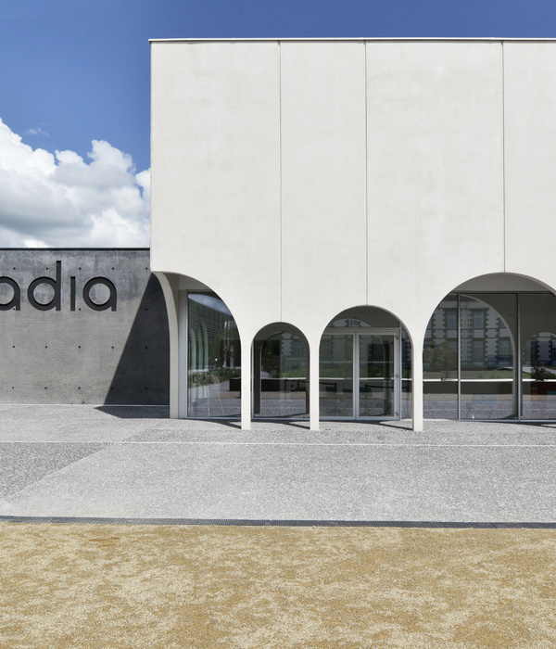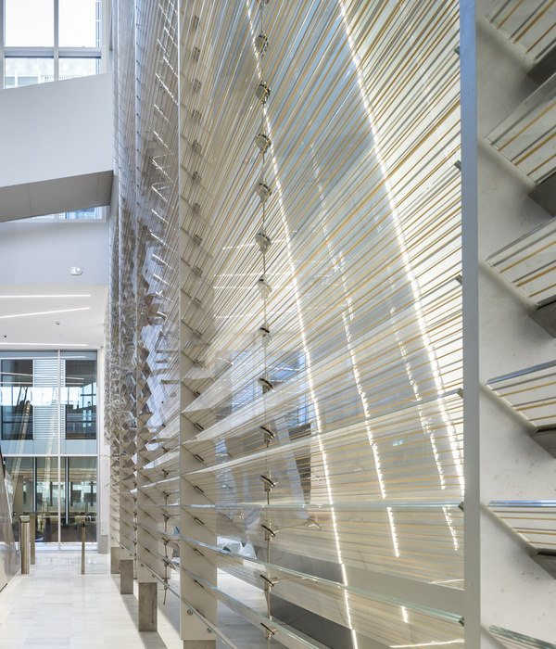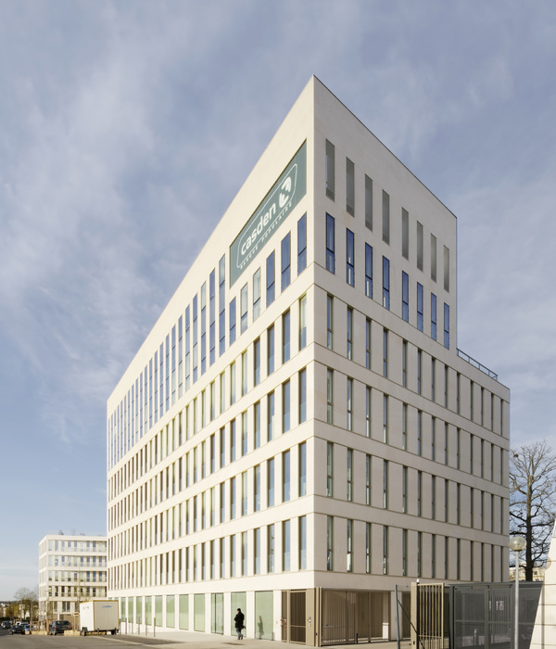The Fillome Building Project began when two daughters received land from their mother, who lived there for 50 years. When she came up to Seoul and first settled there, it was a dark and desolate site located behind a factory. Then, the area went through huge changes and now became one of the busiest areas in Seongsu-dong. The site area is 142m
and three sides of a narrow, triangle-shaped site are surrounded by roads. The project was complicated because it had to secure a floor area ratio of 400% for the heavy industry district, combine the rental commercial area and residence of three family members, arrange the building in consideration of natural lighting, make the building face the main roadside, and keep the essence of Seongsu-dong in a limited area.
When it comes to designing the first floor for a limited area, it is mostly occupied by a parking lot. That’s why all small-sized buildings naturally have a pilotis structure on the first floor. As the pilotis pillars support a large 7-storey building, it was important to think about a natural harmony of the pilotis structure and the upper building part.
After exploring the connectivity between the pilotis structure and the building, the project was inspired by the elevated structure in Seongsu-dong. So, the pilotis were designed with two large arches, and the upper part was designed by stemming from the arch structure and intertwining all together. In addition, the pilotis floor was designed with red bricks to connect the whole building together organically. This way, the arch-style pilotis becomes a space of new horizontal experience that connects the main road and the blocked road on the back.
Factories, commercial facilities, residences, and numerous types of buildings have been built over the long years in Seongsu-dong. As people gather around Seongsu-dong, together with new unique commercial facilities, it is already overloaded with city scenery.
Fillome Building, newly added to such an environment, is also a mixture of commercial and residential spaces, with a variety of housing types, including studio apartments and housing of the building owner. We wanted to simplify the complexity created by diverseness to create an empty space for overcrowded city scenery. So, the arch-style theme was coordinated to make sure that the building had its own scenery alone. For the materials, the building is made of red bricks commonly found in Seongsu-dong buildings. The simple building is differentiated from other buildings by contrasting two different textures.
{{item.text_origin}}

