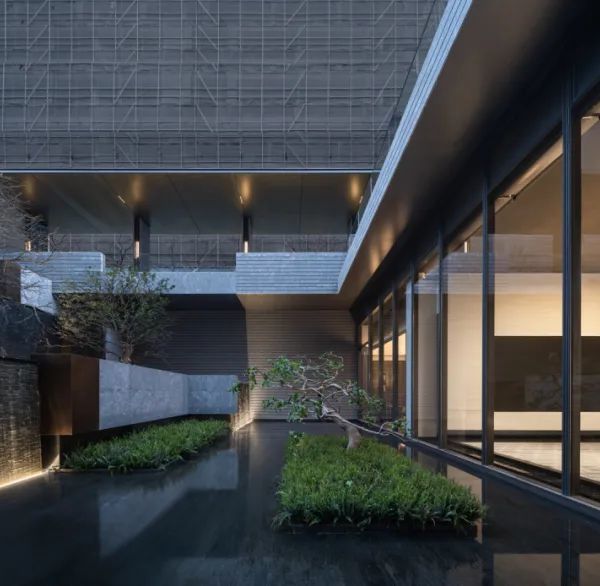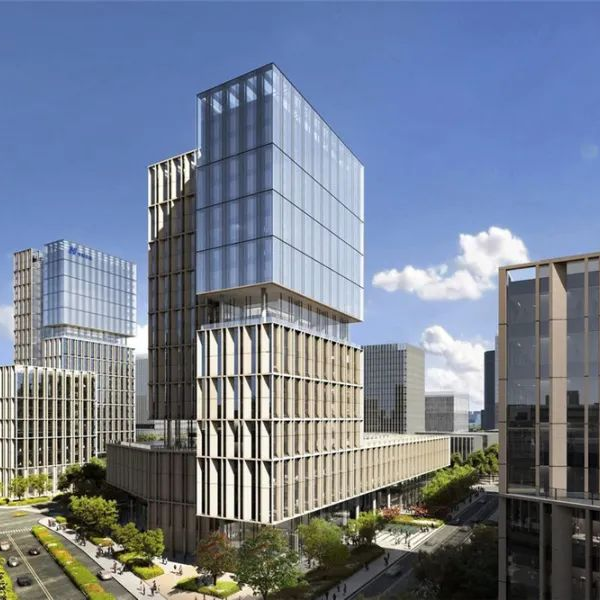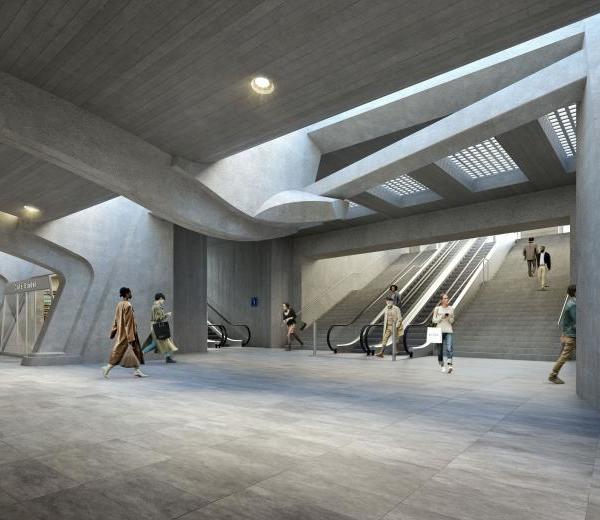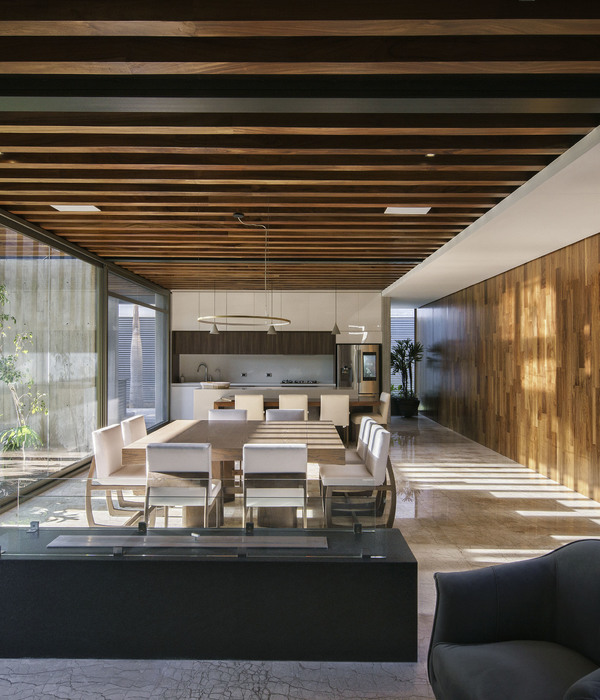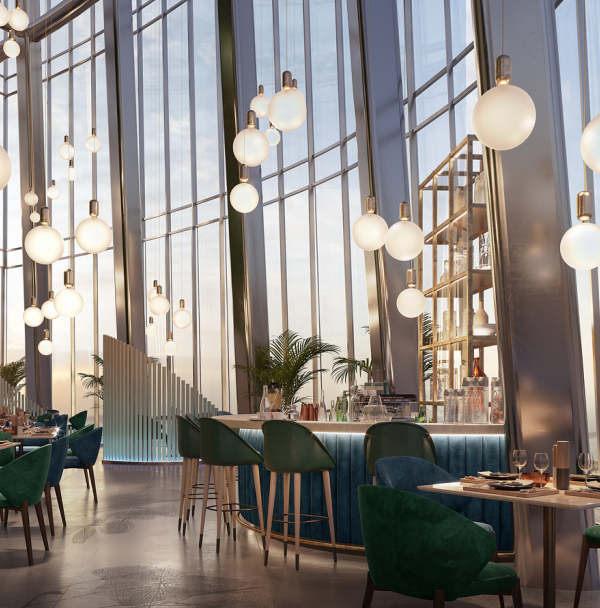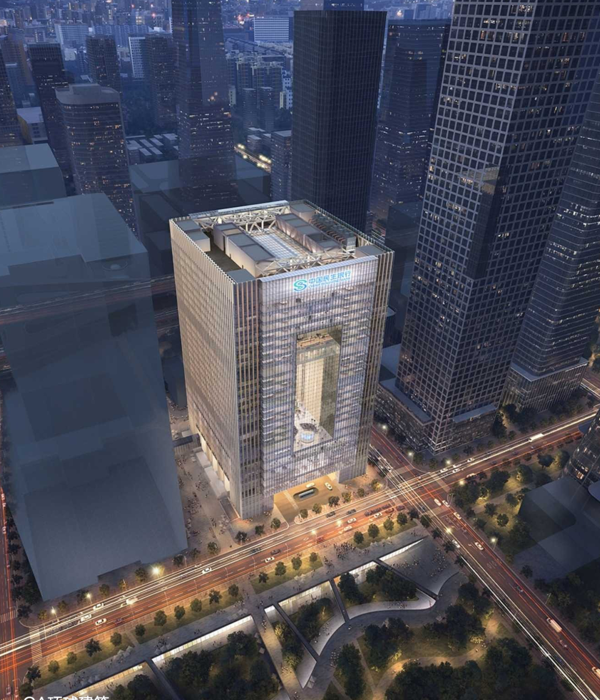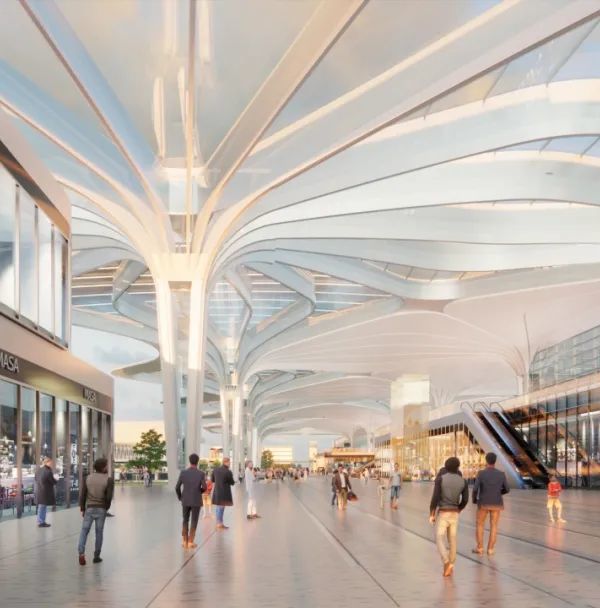In 2009, leading education architects McIldowie Partners helped to create one of the most innovative school aquatic centres in the Southern Hemisphere. To this day, the “Diocesan School for Girls Aquatic Centre” remains New Zealand's benchmark for adaptive and sustainable sporting facility design.
Melbourne-based architecture firm McIldowie Partners has a proud legacy within the education sector. Throughout its 70-year history, the firm’s design sensibility has been tirelessly fine-tuned. The practice’s scrupulous attention to detail has ensured the educational buildings and facilities it touches remain functional and timeless.
One of its most tactile projects was the Diocesan School for Girls Aquatic Centre in Auckland, New Zealand. At the time of completion in 2009, the facility was the only school swimming pool of its kind. And just how unique could a swimming pool be you ask… well, quite. Nearly 10 years on, the aquatic centre and all its inclusions is still a showpiece of infrastructure.
The pool itself began life outdoors in the 1960s as a concrete-lined hole in the ground. Its function was simple: to provide students with a means for water sports. After 20 years of use the swimming pool got a refurb, and nearly 30 years later it was transformed to an award winning, state-of-the-art facility.
To achieve this metamorphosis, McIldowie Partners thought outside the standard box. But first it had to recalibrate the master plan so the pool could stay in its original location. The pool sat opposite the oldest heritage-listed building on campus, and a stand of significant mature trees adjoined the building site. Two key features requiring equal measure of heritage and environmental finesse.
McIldowie Partners Director Craig Brown was also project director for the aquatic centre and said the process from start to finish was almost a scientific journey. “We were given creative licence to redevelop a basic pool facility, so we seized the opportunity to engineer an indoor aquatic centre with a timeless aesthetic and mechanical genius,” Craig lamented.
With the master plan signed-off, the school was left with an elegant colonnade and curtain glass wall facing the ‘School House’ Administration (heritage building) and a stepped transition from glass and timber to zinc and precast concrete on the street boundary adjoining the mature trees.
McIldowie Partners’ project team used sustainability as a key driver in the design process and disregarded convention. The use of an air blanket was incorporated into the design to help prevent heat loss from the pool.
“Surrounding the pool with a double-glazed ‘atrium’ meant the school would save significantly on energy use,” Craig commented on the sustainable status of the project.
Other energy efficient design features included:
· rainwater collection tanks used to top up the pool and for toilet flushing
· solar heating of domestic hot water
· recovery of heat from water drained from the pool
· recovery of heat from return air via air conditioning ducts
· double-glazing and low-E coatings on all pool windows
A safety innovation was the installation of a variable pool floor. This mechanism enabled the bottom of the pool to be raised or lowered depending on the age-group of pool users. It’s the only one of its kind in the Southern Hemisphere.
“The pool’s flooring system was imported from the Netherlands, it used a buoyant polypropylene floor system that was pulled down using cables connected to hydraulic rams in the basement,” Craig said.
McIldowie Partners continues to work within the education sector to advance the capabilities of buildings and facilities used by students. And the firm’s design culture continues to inspire clients (old and new) who benefit from a forward-thinking, traditional architectural experience.
The Diocesan School for Girls Aquatic Centre project was awarded the
category of the NZ Property Industry Awards in 2010. The project also won the
in 2009.
Year 2009
Work finished in 2009
Client Diocesan School for Girls
Status Completed works
Type Swimming Pools / Fitness Centres / Sports Facilities / Structural Consolidation
{{item.text_origin}}


