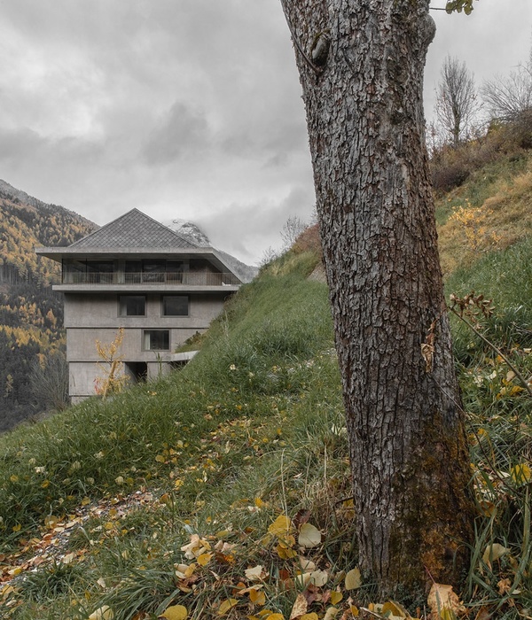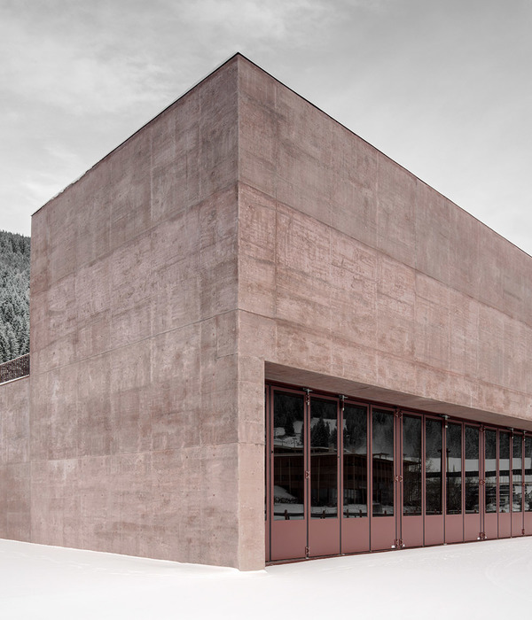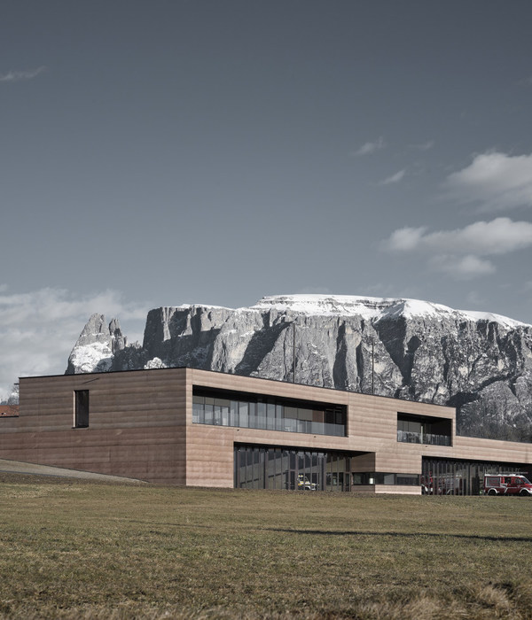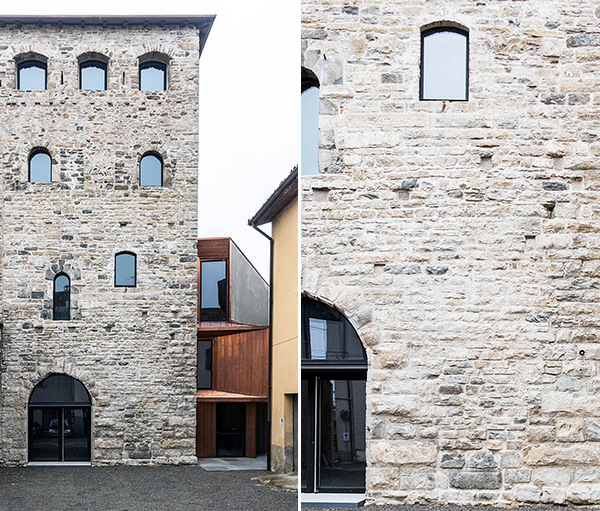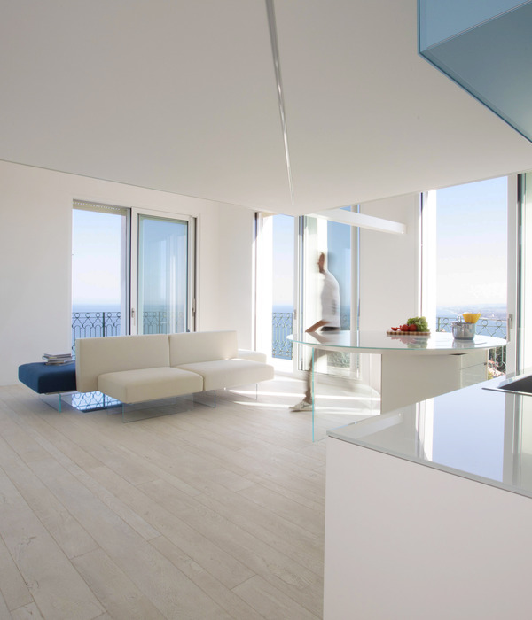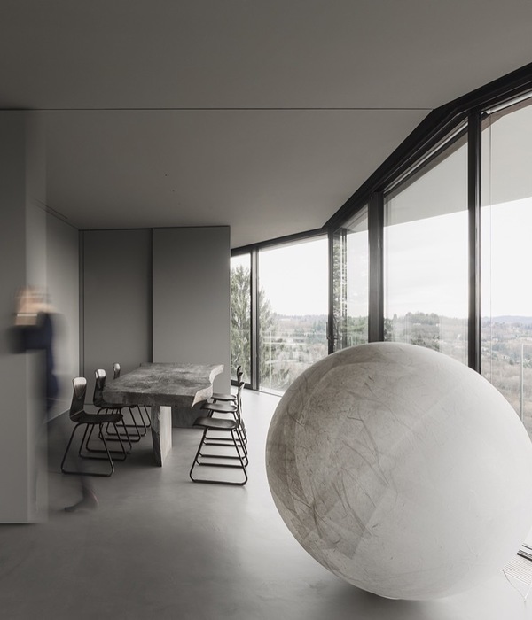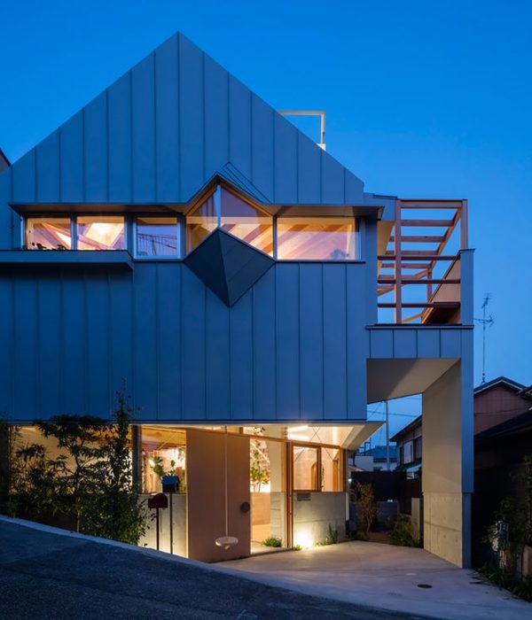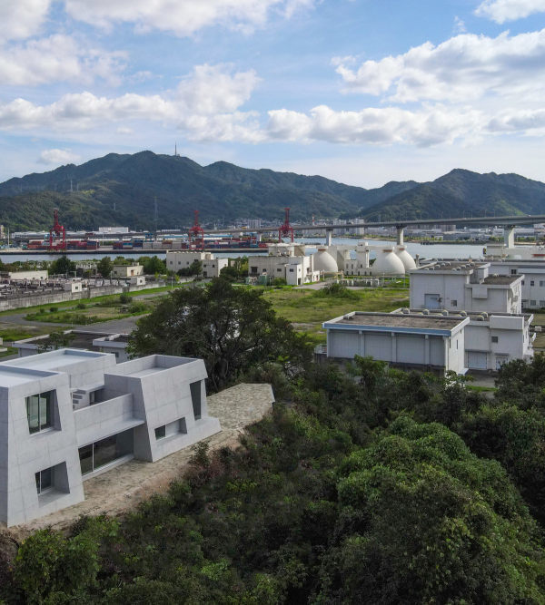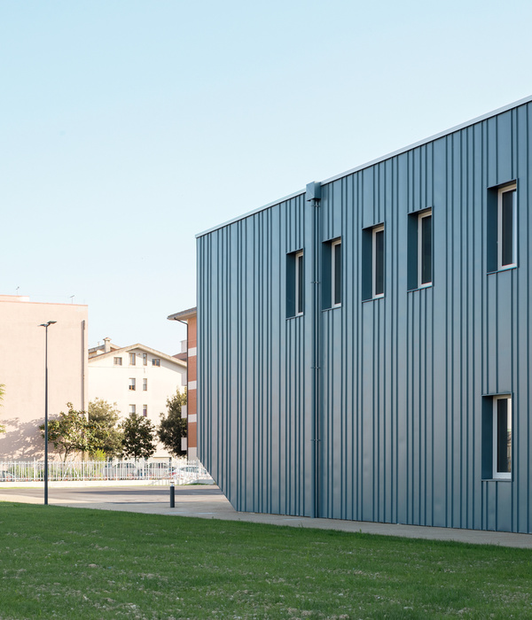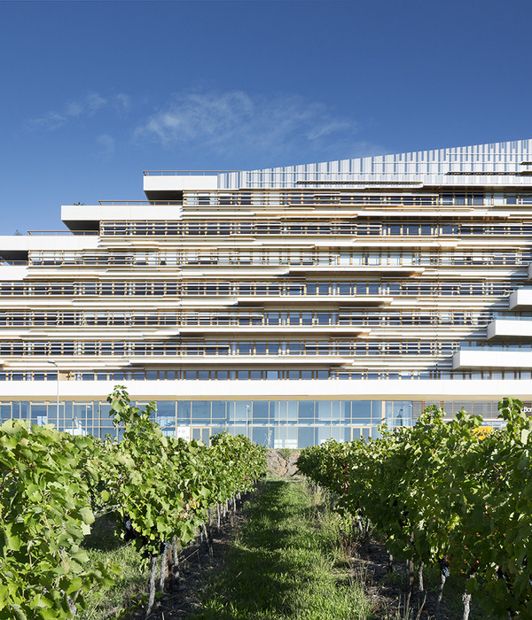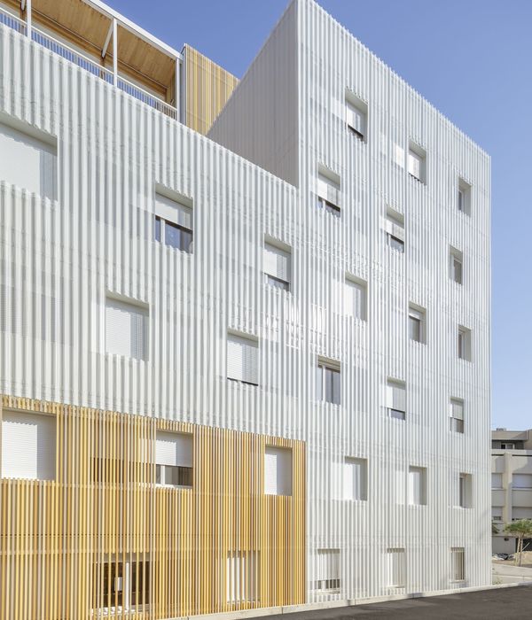Location:London, UK; | ;View Map
Project Year:2024
Category:Offices;Individual Buildings;Apartments
Ilona Rose House is a dynamic mixed-use development crafted by Soho Estates, offering a blend of office spaces, retail outlets along Charing Cross Road, and an inviting public courtyard adorned with restaurant and bar amenities.
With a vision to imbue every corner of the building with warmth, vibrancy, and a reflection of the tenants' brand essence, meticulous attention was paid to renovating spaces that would welcome visitors and showcase the quality and dynamics of the offerings. At the heart of this endeavor lies the reception area – a pivotal space that sets the tone for the entire building, serving as a stage where impressions are formed and experiences begin.
Intended to make a striking first impression, the reception area boasts concrete walls, soothing neutral tones, touches of greenery, plush furnishings, and captivating artwork that captures the imagination. Transitioning from this space, visitors are guided through a vibrant corridor in a bold shade of blue, leading them to explore the upper floors of the building.
In collaboration with the talented teams at
and
, Amron Architectural played a crucial role in bringing this ambitious project to fruition. Tasked with infusing a modern aesthetic into the architectural landscape,
, serving as Banker Wire's representative in the UK, proposed a bespoke solution for the reception area walls.
Harnessing the aesthetic appeal and practical versatility of
decorative welded wire mesh, fabricated in stainless steel, the team achieved the desired aesthetic seamlessly. This successful collaboration underscored the transformative power of innovative mesh materials in enhancing spaces, marrying functionality with contemporary design solutions.
The installation of ornamental welded wire mesh not only elevated the visual allure of the reception area but also demonstrated a commitment to incorporating modern decor solutions that align with the project's overarching vision. Ilona Rose House stands as a testament to the art of collaboration and the transformative potential of design in shaping memorable experiences within architectural spaces.
MAT Architecture, Paola Leon Design
Amron Architectural
▼项目更多图片
{{item.text_origin}}

