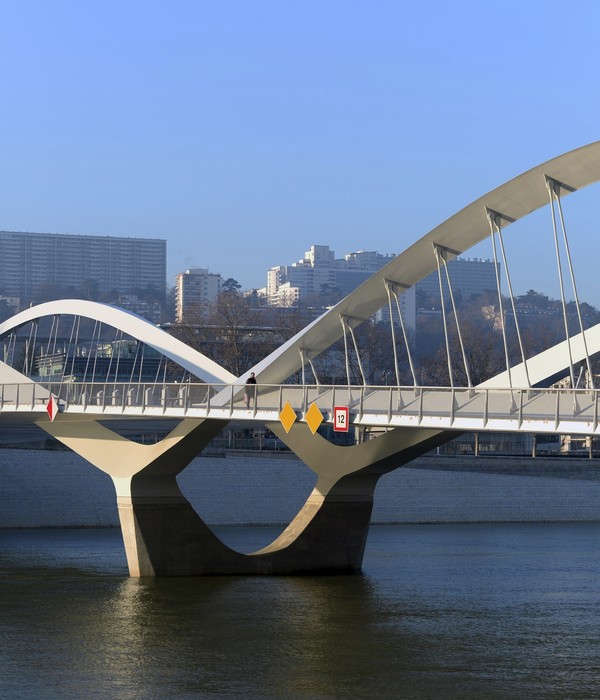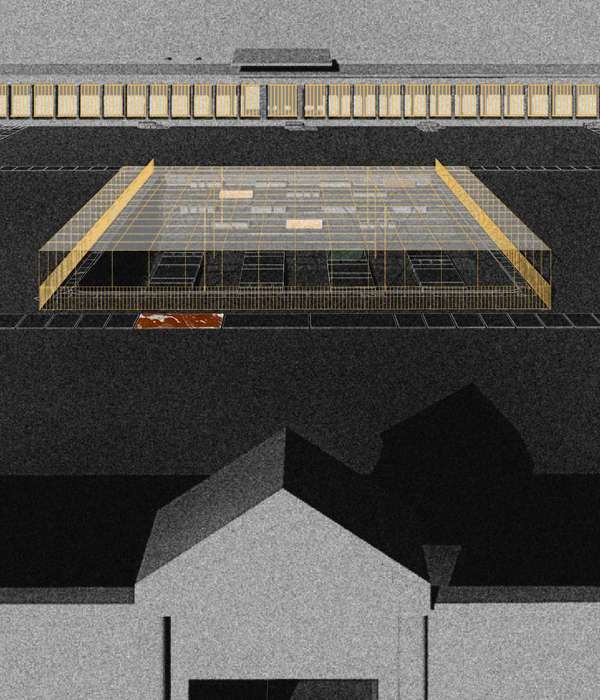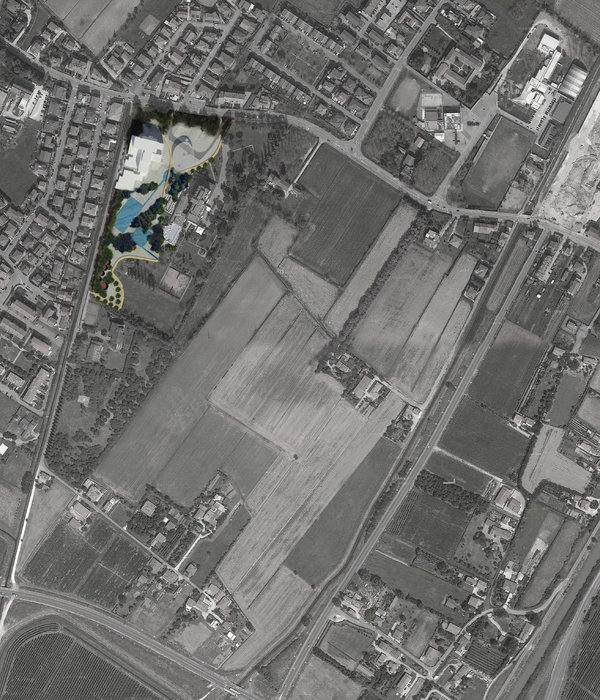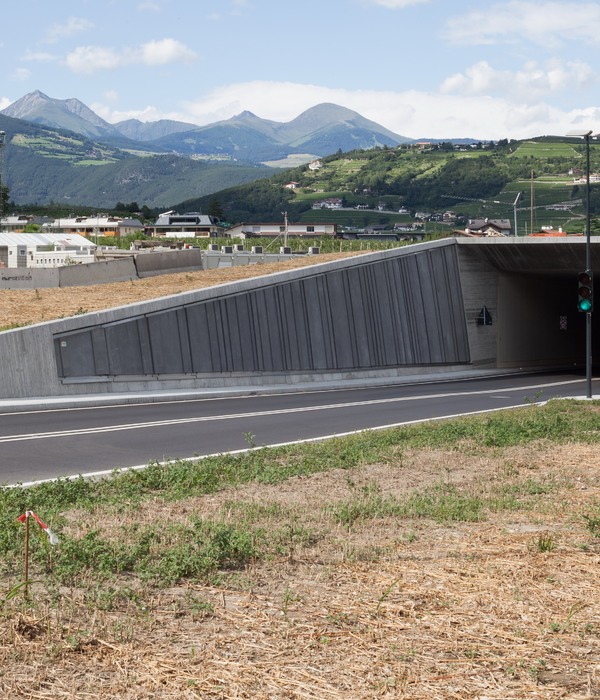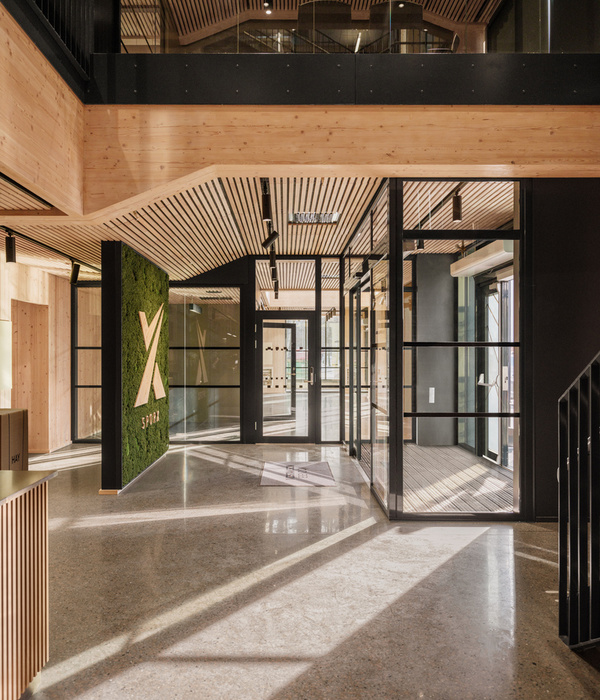▼夜景概览,overview at night © Architect Gonzalo Viramonte
The action of obtaining a new route occurs with an increase of circulations, changing the logic of perception and thus being able to have greater appropriation of the intermediate spaces and a correct visualization of the new commercial offer. This route is accompanied by tempered glass and stainless steel railings, with a reductionist resolution that allows the circulation spaces to be expanded.
新流线的开辟增加了人流,改变了人们的感知逻辑,从而能够更好地利用中间地带,并使新的商业活动更加直观。这条路线采用钢化玻璃和不锈钢栏杆,以简化的方式扩大了交通空间。
▼露台空间,terrace space © Architect Gonzalo Viramonte
We propose openings with terrace spaces for outdoor gastronomic and commercial activities. These are spaces with greater overhead lighting and an access linked to escalators from the upper deck.
我们建议将露台空间打开,用于户外美食和商业活动。这些空间有更多的顶灯照明,并与上层的自动扶梯相连。
▼细部 © Architect Gonzalo Viramonte
We propose a more open, stripped-down and sincere structure, where the absence of coverings of the initial support structure dictates the proposed composition. Pointing out the traces left by the initial structure, its facilities and the changes produced over the decades are the active ingredients of our project recipe. The traces of the concrete, its cuts, demolitions, graffiti, and substitutions are preserved, leaving them exposed and visible to the visitor’s gaze.
我们提出了一种更加开放、精简和真诚的结构,没有表皮覆盖的结构决定了方案构成。原始结构留下的痕迹、设备以及几十年来产生的变化构成了项目的活力成分。混凝土的痕迹、切割、拆除、涂鸦和替换都被保留下来,让它们暴露在游客的视线中。
▼顶部交通空间的阳光棚,shelter in the top end of the circulation space © Architect Gonzalo Viramonte
▼室内向外界打开,interior space is linked to the exterior © Architect Gonzalo Viramonte
Design Team: Adolfo Mondejar, Rosario Mondejar, Francisco Figueroa Astrain, Marcos Alonso, Rocío Monje, Paula Aimar Clients: Nuevocentro Shopping Construction: DELTA Company Engineering: Fragueiro – Novillo Consultants: Lighting: Master Lighting
▼剖面图, section ©️ A+R MONDEJAR ARQUITECTOS
▼屋顶层局部平面图, roof floor partial plan © A+R MONDEJAR ARQUITECTOS
▼二层局部平面图, first floor partial plan © A+R MONDEJAR ARQUITECTOS
▼一层局部平面图, ground floor partial plan © A+R MONDEJAR ARQUITECTOS
▼屋顶被揭开,the roof is uncovered © Architect Gonzalo Viramonte
▼完整平面图, complete plan © A+R MONDEJAR ARQUITECTOS
▼区位图,site plan © A+R MONDEJAR ARQUITECTOS
▼轴测,axon © A+R MONDEJAR ARQUITECTOS
▼俯瞰,top view at night © Architect Gonzalo Viramonte
▼中部交通空间,central circulation space © Architect Gonzalo Viramonte
The proposal is based on understanding contemporaneity, its new ways of shopping, the new stimuli to stay, feel good, and enjoy these commercial spaces. The demystification of typical contents, the interaction with exterior spaces that overlook the city, the coexistence with artistic manifestations are the matrices of our work.
方案基于对当代的了解、即全新的购物方式,以及逗留、享受这些商业空间的激发方式。对典型内容去神秘化、与眺望城市的外部空间互动、与艺术表现形式共存是我们工作的基石。
▼室内,interior © Architect Gonzalo Viramonte
The pandemic situation has caused that one of its main anchor stores, Falabella, has left the shopping center. This action causes a large spatial void, therefore the necessity to reverse the commercial proposal, going from a multi-category space to a new space made of multi-stores. The shopping center typology are characterized by introvert buildings, which had to be modified to face the pandemic situation. The image presented in its interiors through the use of plasterboard ceilings, with uniform lighting in all its routes, causes little differentiation between its shops and a generalization of the walkways throughout its entire extension. The challenge of the project becomes greater because it is proposed the need for a change of image, a change of paradigm, which refers to the way of perceiving, staying, feeling comfortable and shopping, reuniting the habitants of Córdoba with new spaces, new ways of perceiving it and inhabiting it, with spaces of different dimensions and with different perceptions.
由于疫情的影响,购物中心的主要承租方Falabella离开了商场,这造成了巨大的空间空白,因此有必要扭转商业形态,从一个综合类大型商场转变为由多家商店组成的新空间。 购物中心的类型特点是内向型建筑,面对疫情的形势,必须对其进行改造。购物中心内部的石膏板天花板、所有通道统一的照明,这使得购物中心的样貌在各店铺之间几乎没有区别,整个扩建部分的步行道都很普通。因为需要改变形象,改变范式,即感知、驻留、休憩和购物的方式,让科尔多瓦的居民重聚在新的空间、新的感知和使用方式中,提供不同维度和视角的空间,项目的挑战变得更大了。
调查 SURVEY
▼夜景,night view © Architect Gonzalo Viramonte
The shopping was built in the 1980s by GGMPU architects, with a brick appearance, with unusual values for these building typologies, its volumetric conformation, the quality of its exterior and interior spaces, the construction details and its finishes give importance to the complex. Due to its size, the commercial offer generates spaces for citizen appropriation, which extends to provincial and national levels.
该购物中心由GGMPU建筑师事务所于20世纪80年代建造,外观为砖砌,在改类型建筑中具有不同寻常的价值,其体量构造、外部和内部空间的质量、构造细节和饰面都赋予了该综合体重要的意义。于其巨大的规模,该商业建筑为市民提供了使用空间,成为省级乃至国家级的购物空间。
▼屋顶俯瞰,roof top view © Architect Gonzalo Viramonte
▼项目与城市环境,project and urban context © Architect Gonzalo Viramonte
The ‘Nuevocentro Shopping’ is one of the most important shopping malls in Córdoba. Its strategic geographical location, its commercial diversity and its architectural imprint make it an architectural complex of national relevance.
The change in textures causes the departure of the traditional spaces of the mall to enter to another large one, where the central circulation space is dominant and ends in a new glazed roof that looks, ventilates and illuminates to the exterior. This roof is uncovered, exposing the scars of the original construction and the subsequent renovations that the building underwent. The canceled accesses are opened, and these are linked to the exterior where the building faces the urban context of Córdoba. A black reflective ceiling is proposed, modifying and magnifying the relationships between visitors and the commercial offer through reflection.
质感的变化使购物中心的传统空间隐退,转而进入另一种巨大的空间,在这里,中央交通空间占主导地位,顶部的尽头是一个全新玻璃屋顶,可以向外观察、通风和照明。屋顶被揭开,暴露出原有建筑和后来翻修的痕迹。取消的通道被打开,与外部相连,面向科尔多瓦的城市环境。我们采用黑色反光天花板,通过反射来改变和放大游客与商业设施之间的关系。
▼恢复最初建筑材料的质地,recovering the textures of the initial construction materials © Architect Gonzalo Viramonte
▼二层购物空间概览,shopping space overview © Architect Gonzalo Viramonte
The proposal leans towards total respect for the original project, recovering exterior situations without affecting the facade, thus recovering canceled accesses and exterior relations previously proposed, and today denied by different commercial actions over time. A change of state is proposed for the interior space, a reading of new spaces never visualized by their general coverings. Initially, a subtraction work is carried out on existing elements, ceiling linings, and partitions, leaving the original structures exposed, and expanding circulations and visual relationships that were previously obstructed. The approach proposes to discover its original structure, its anomalies, the textures of the initial construction materials. It produces a new stimulus by discovering its nobility, its breadth, allowing a distant perception of the commercial proposal.
“Nuevocentro购物中心”是科尔多瓦主要的购物中心之一。其优越的地理位置、多样的商业业态和建筑特色使其成为一座全国闻名的综合体建筑。
▼改造部分轴测示意,renovation axon © Architect Gonzalo Viramonte
▼改造部分剖面图,renovation section drawing © Architect Gonzalo Viramonte
我们的方案倾向于完全尊重原项目,在不影响立面的情况下恢复外部环境,恢复被取消的通道和与外部的关系,这是以前曾提出的、如今被各种商业行为否定的形态。我们建议改变内部空间的状态,重新解读新空间。首先,减去现有元素,即天花板衬层和隔墙,使原有结构暴露出来,并扩大之前被阻隔的流通和视线关系。这种方法旨在发现原始结构、不寻常的事物以及最初建筑材料的质地。通过认可材料自身的高贵性和普适性而产生了一种新的刺激,使人们对商业方案有了一种模糊的感知。
理念-建议 IDEA – PROPOSAL
▼扶梯,escalator © Architect Gonzalo Viramonte
{{item.text_origin}}





