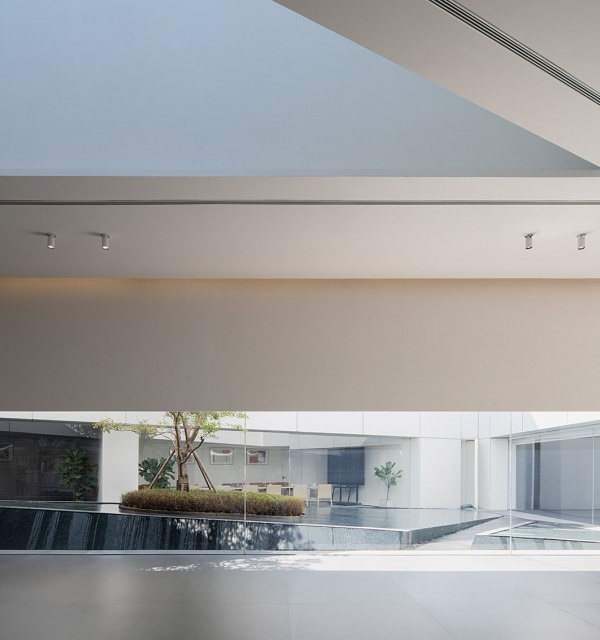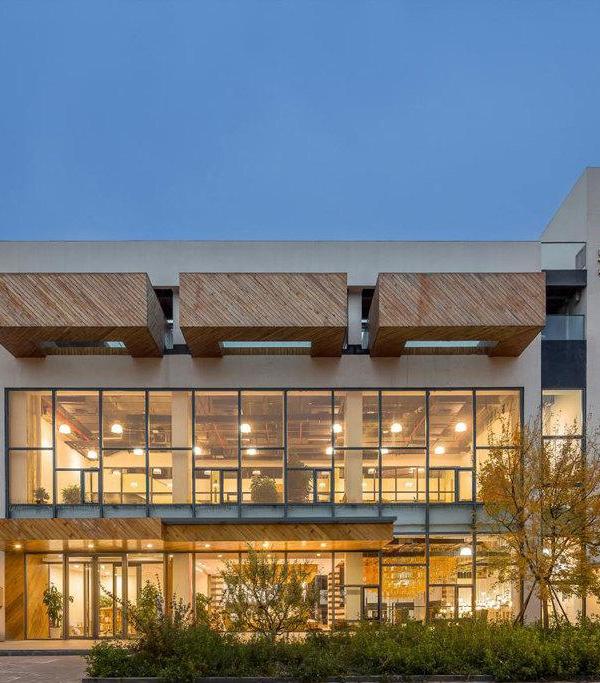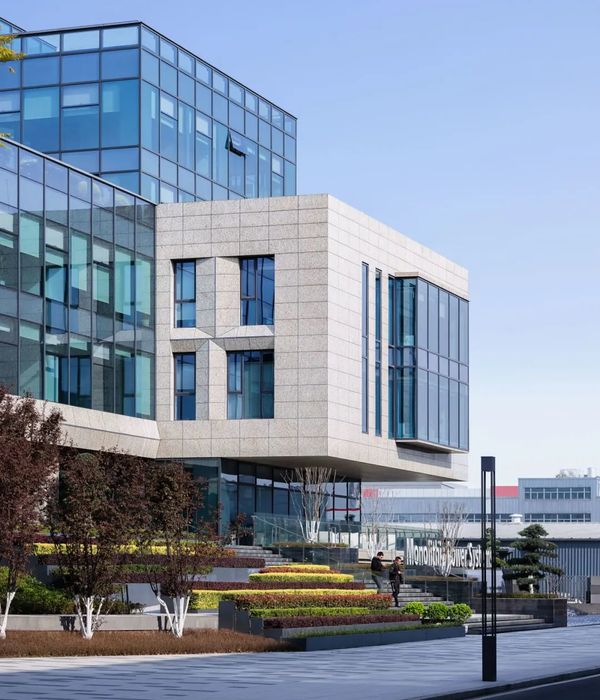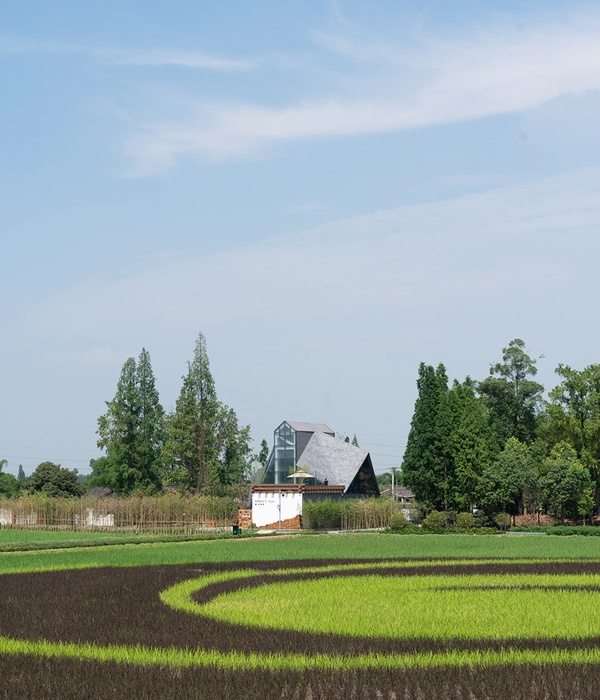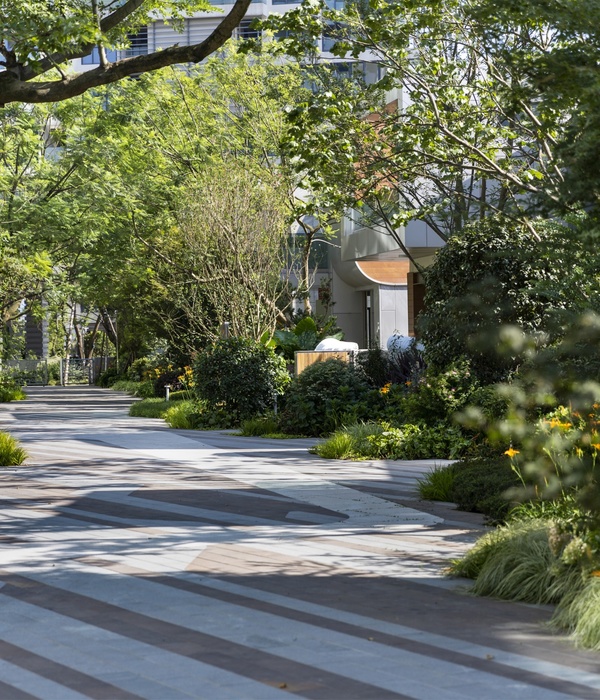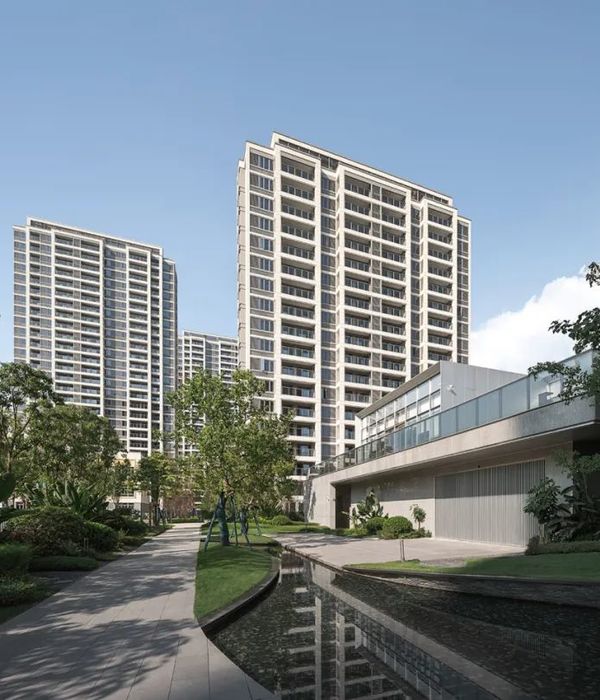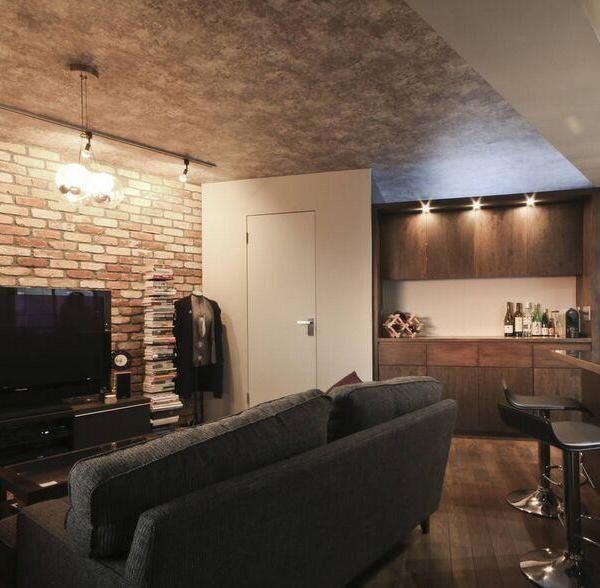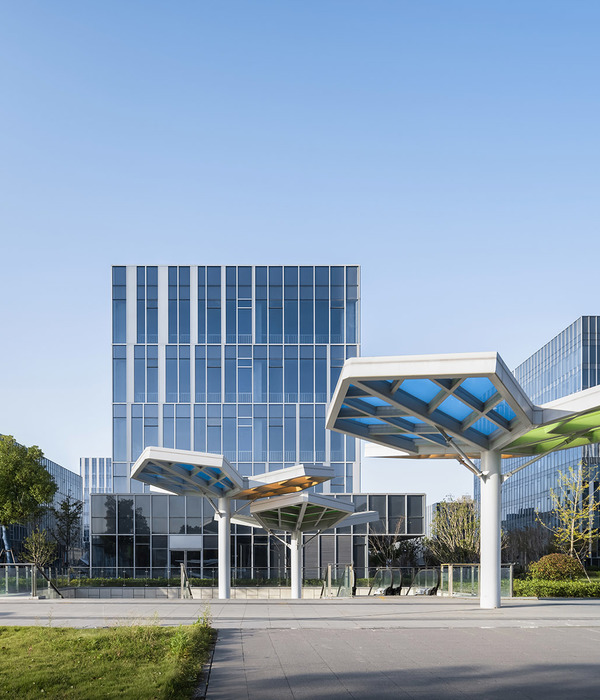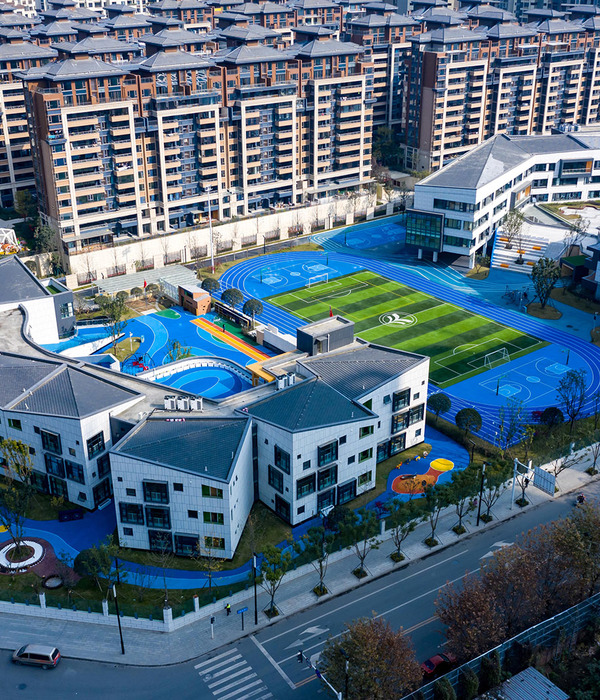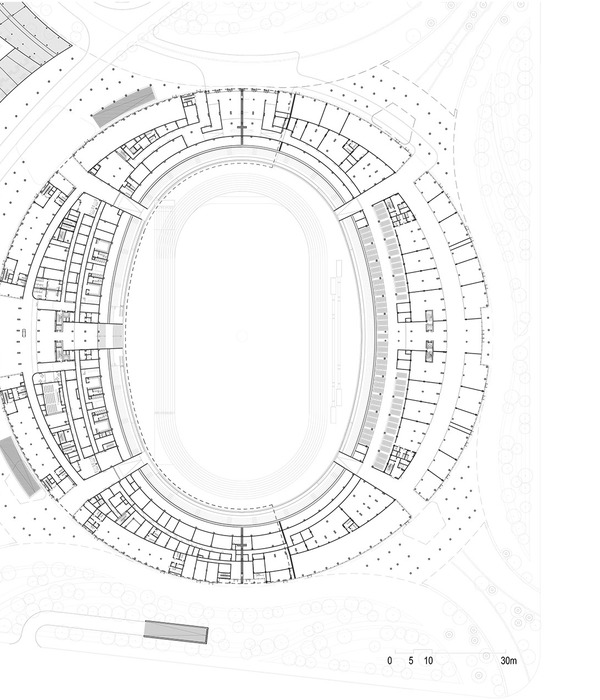Palestine Toulkarem Court
设计方:AAU ANASTAS
位置:巴勒斯坦
分类:办公建筑
内容:实景照片
图片:23张
摄影师:Mikaela Burstow
Toulkarem是巴勒斯坦北部的一个城镇,以作为出售城市附近村庄和农场生产的产品的贸易中心而闻名。它的地理位置使它成为了巴勒斯坦最为肥沃的一个城市。项目坐落在Toulkarem北部的入口,项目参与了较大的城市结构的重组。Toulkarem法院包含了地方法庭和一审法庭。城市的概念被提出后,一系列的建筑体量也被决定了。在从Toulkarem到城市的路上,第一栋建筑物就矗立在一块三角形的场址上,提供着公共服务,通过一个局部的耕地空隙空间则可以看见第二栋建筑体量。
主要的建筑体量直接连接着前部的公共空间,这将建筑体量融入了直接的城市环境之中,并为在Toulkarem生活的人们提供了一个社交聚会的空间。街道和建筑体量一楼层级的不同创造了一个公共空间设置,它刺激着人们去投资这个空间。主要建筑体量的巨大的、当地石头修建的墙壁被雕刻上了不同趋向的几何图形,在工作时间中保护着内部空间不受到温室效应的影响,同时还大面积的框架着邻近区域的风景。
译者:蝈蝈
Toulkarem is a town in the northern part of Palestine, 15 Km west of Nablus, known to be a trading center for products from the city’s surrounding villages and farms. Its geographical location in the country makes Toulkarem the most fertile city in Palestine.Located at the north entrance of Toulkarem, the Courthouse takes part of a larger urban fabric remodeling.The Toulkarem Courthouse houses the Magistrate and First Instance courts.The urban concept proposed, determines a succession of volumes. On Toulkarem’s way to the city, a first building, at the top of the triangular parcel, accommodates public services while a second building unveils itself along with a locally cultivated interstice space.
The main building is directly connected to a front public space, that anchors the building in its direct urban context and offers to the citizens of Toulkarem a social gathering space. The difference in levels between the street and the ground floor of the building, creates a public space setup that stimulates the citizens to invest the space.The massive local stone walls of the main building are carved with different inclined geometries protecting the interior space from greenhouse effect during working hours, while offering large framed views of the neighboring landscapes.
巴勒斯坦Toulkarem法院外部实景图
巴勒斯坦Toulkarem法院外部局部实景图
巴勒斯坦Toulkarem法院外部夜景实景图
巴勒斯坦Toulkarem法院之庭院实景图
巴勒斯坦Toulkarem法院内部实景图
巴勒斯坦Toulkarem法院之夜景实景图
巴勒斯坦Toulkarem法院平面图
巴勒斯坦Toulkarem法院剖面图
巴勒斯坦Toulkarem法院立面图
{{item.text_origin}}

