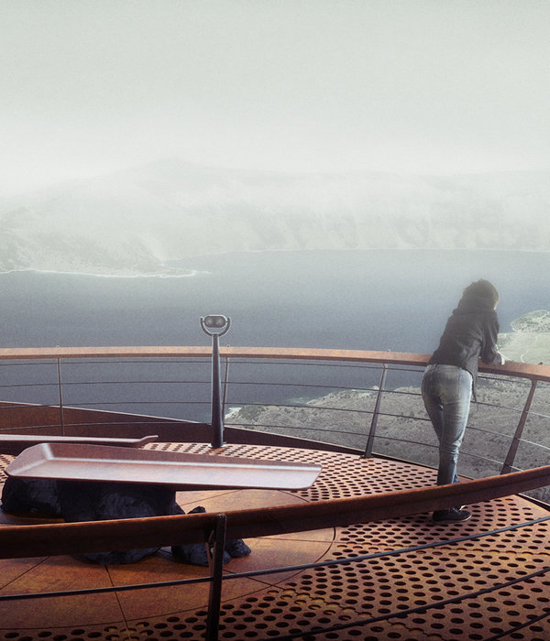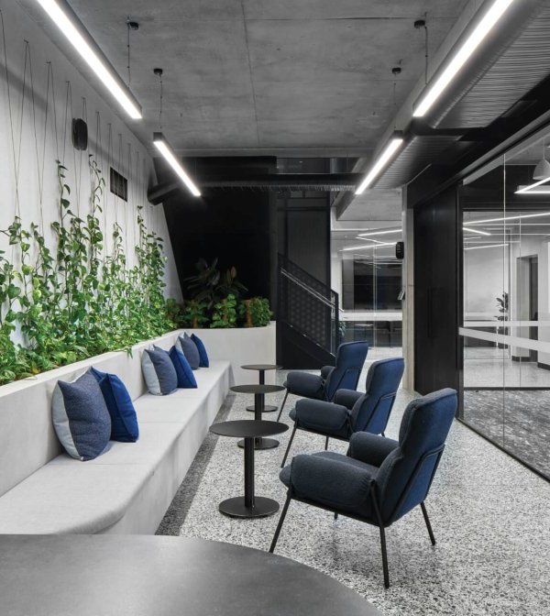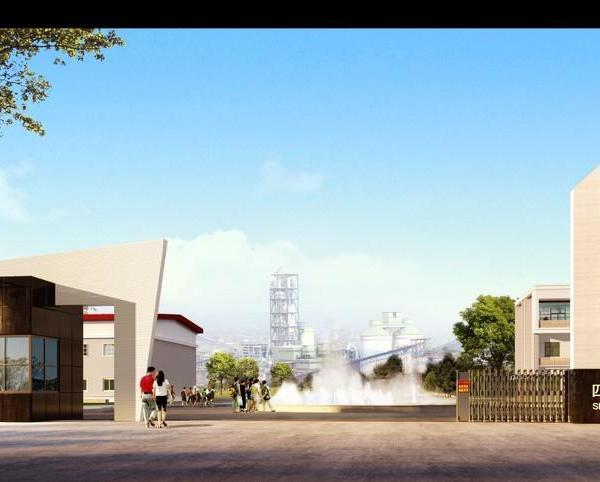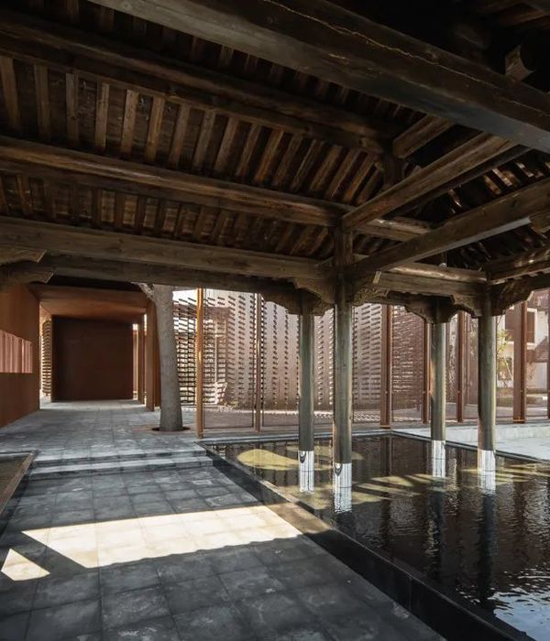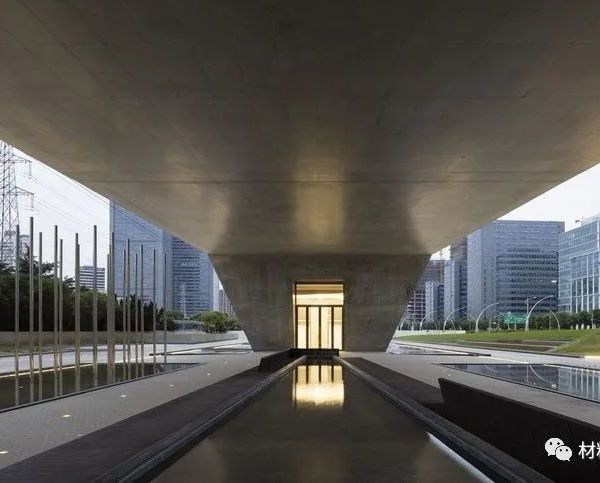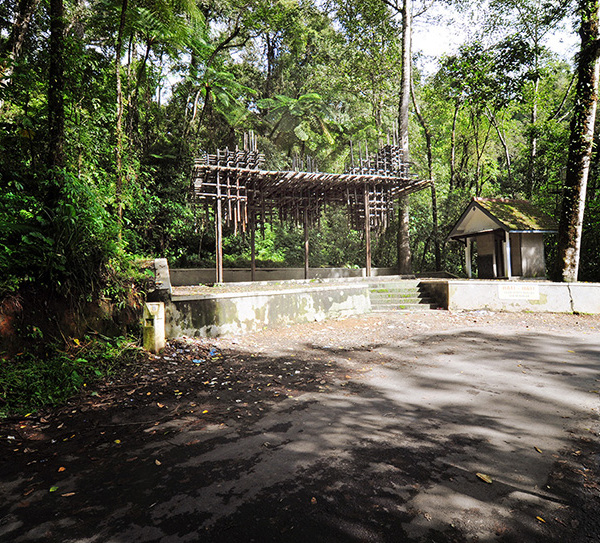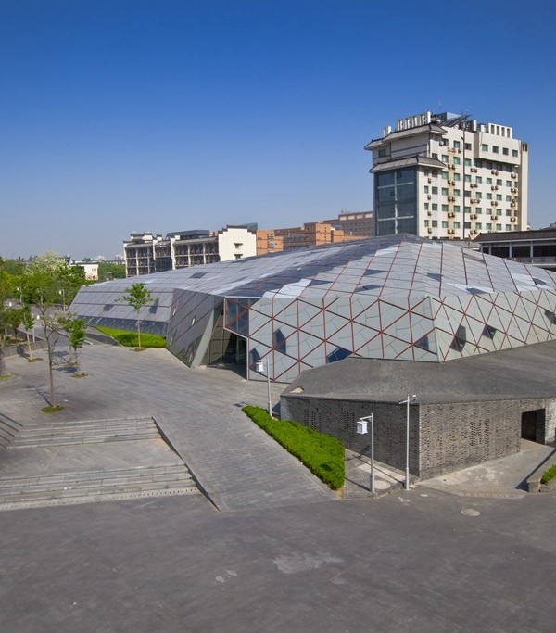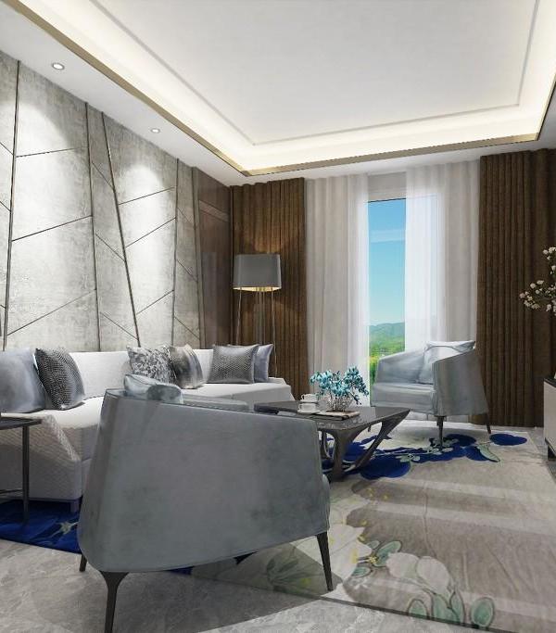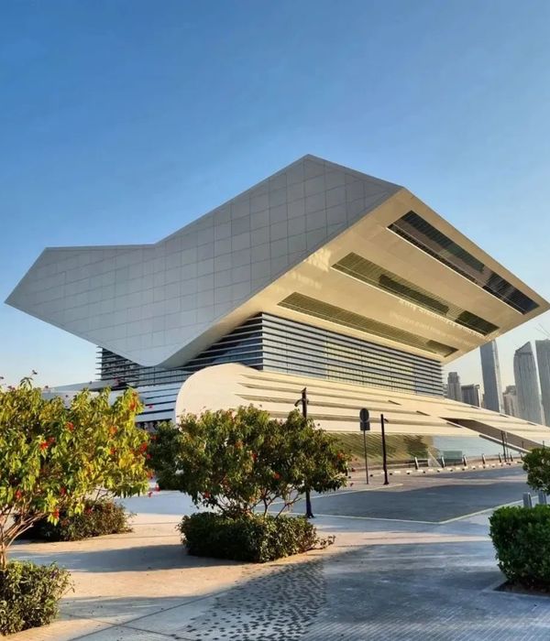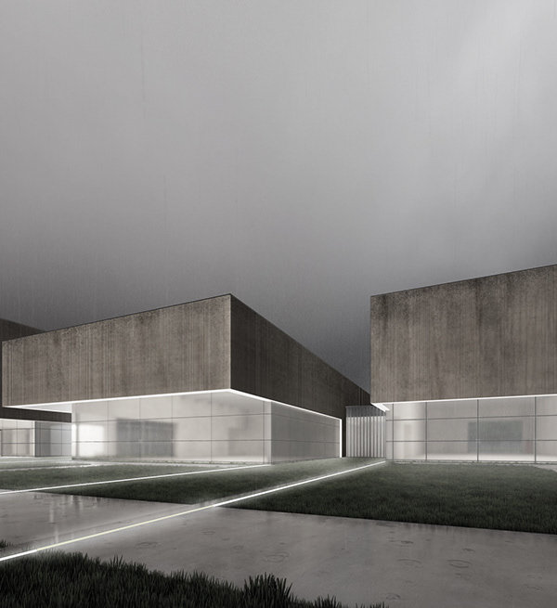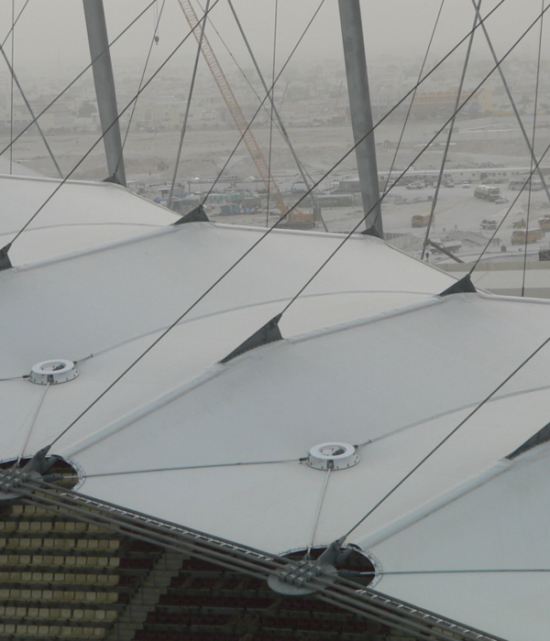项目位于成都东部新区,临汇流南路,知也图书馆南侧。东壹美术馆是一座将展览、艺术、自然、文化、社交融于一体的多元复合型文化建筑,隐于公园,融于公园。
Dong Yi Art museum locates at the Eastern District of Chengdu, locates at the Hui Liu South Street, next to Zhi Ye Library. Dong Yi Art Museum is a multi-functional cultural building that integrates exhibition, art, natural, culture and social functions that concealed and merged with the garden.
▼场地环境,Context © 存在建筑
▼项目鸟瞰,Project aerial view © 存在建筑
隐 | Concealed
建筑即景观,景观即建筑 Landscape architecture merged with architecture
美术馆最为特别之处是,让⼈近忽感觉不到它的存在。在宏伟的现代艺术中⼼旁边,浮出地⾯的⼏处三⻆形天窗,倒影在平静的⽔⾯上,像是微缩的湖泊群⼭,构成公园中⼀处抽象的⼤地⼏何艺术。
The most special thing about the art museum is that people cannot discover its existence when they are close. Next to the magnificent modern art center, several triangular skylights protruding from the ground are reflected on the calm water, like miniature lakes and mountains, forming an abstract geometric art in the park.
▼屋顶近景,Rooftop view © 中国建筑西南设计研究院有限公司
▼日间鸟瞰,Aerial view in the daytime © 中国建筑西南设计研究院有限公司
谁可曾想到,在平静的⽔⾯之下,藏着⼀座⼩巧精致的现代园林——東壹美术馆。与知也图书馆外向热情的性格相⽐,東壹美术馆如同⼀个谦谦君⼦,内敛,谦和,安静地迎接每⼀个来访的朋友。
Who would have thought that under the calm water, there is a small and exquisite modern garden – Dong Yi Art Centre. Compared with the outgoing and enthusiastic character of Zhi Ye Library, Dong Yi Art Centre is like a humble gentleman, restrained, modest and quiet to welcome every friends who visit.
▼三⻆形天窗倒映在平静的水面,Triangular skylights are reflected on the calm water © 中国建筑西南设计研究院有限公司 © 存在建筑
▼美术馆构成公园中抽象的⼤地⼏何艺术,The art museum forms an abstract geometric art in the park © 存在建筑
蓄 | Contained
以现代的“形”写传统的“意” Use modern “form” to interpret traditional “meaning”
沿着缓缓的步道,穿⾏⾄⽔⾯以下,可以进⼊到美术馆当中,美术馆采取了现代艺术所崇尚的极简的⼿法,同时⼜将传统园林的空间意境展现其中。
Along the gentle walking trail, you can enter the art museum by walking below the water surface. The art museum adopts the minimalist approach advocated by modern art and at the same time displays the spatial artistic conception of traditional gardens.
▼入口楼梯,Entry stairs © 存在建筑
▼展厅,Exhibition hall © 存在建筑
▼地下层空间,Basement floor © 存在建筑
设计在40m x 40m的⼀个限定狭⼩空间中,划分出变化丰富,极具张⼒的游览空间,拉⻓出近200m的观展流线。
Although the design is limited to a narrow space with a 40m side length, its designed with a 200m visiting route with rich spatial experience.
▼轴测图,Axon © 中国建筑西南设计研究院有限公司
地下美术馆虽远离城市喧嚣,但并⾮与世隔离。三三两两沉⼊地下的光庭,⼤⼤⼩⼩浮出⽔⾯的天窗,将⾃然光线与园林景观引⼊到建筑之中,在⾏进的过程中,步移景迁,空间与光线不断变化,展现出东方文化的含蓄而深邃的美。
The underground art museum is far away from the hustle and bustle of the city, it is not isolated from the world. Light courts sunk into the ground and large and small skylights emerging from the water, introduce natural light and garden landscape into the building. In the process of progress, the scenery changes step by step, and the space and light are constantly changing. , showing the implicit and profound beauty of Eastern culture.
▼下沉庭院,Sunken garden © 存在建筑
▼地下光庭,Light court © 存在建筑
▼天窗和光井细节,Skylights © 存在建筑 © 四川创视达建筑装饰设计有限公司
融 | Integrated
“艺术“与“⽇常”都是美术馆的重要部分 “Art” and “daily life” are both important parts of the art museum
東⼀美术馆并⾮常规意义上的专业美术展馆,⽽更像是⼀个袖珍的多功能⽂化场所, ⼩⼩的空间容纳了艺术展览,⽂化交流,社交休闲等多元功能,为会议,讲座,休闲,茶饮等日常活动提供了多样化的空间场景,希望艺术氛围可以感染到⼈们⽣活与⼯作的⽇常。
Dong Yi Art Museum is not a professional art exhibition hall in the conventional sense, but more like a pocket-sized multi-functional cultural venue. The small space accommodates multiple functions such as art exhibitions, cultural exchanges, social leisure, etc., making it a perfect venue for meetings and conferences, lectures, leisure, tea drinking and other daily activities provide a variety of spatial scenes. It is hoped that the artistic atmosphere can infect people’s daily life and work.
▼天光下的展厅,Exhibition area illuminated by skylight © 中国建筑西南设计研究院有限公司
▼屋顶水面,Rooftop view © 存在建筑
▼傍晚鸟瞰,Aerial view at dusk © 存在建筑
▼平面图,Plan © 中国建筑西南设计研究院有限公司
{{item.text_origin}}

