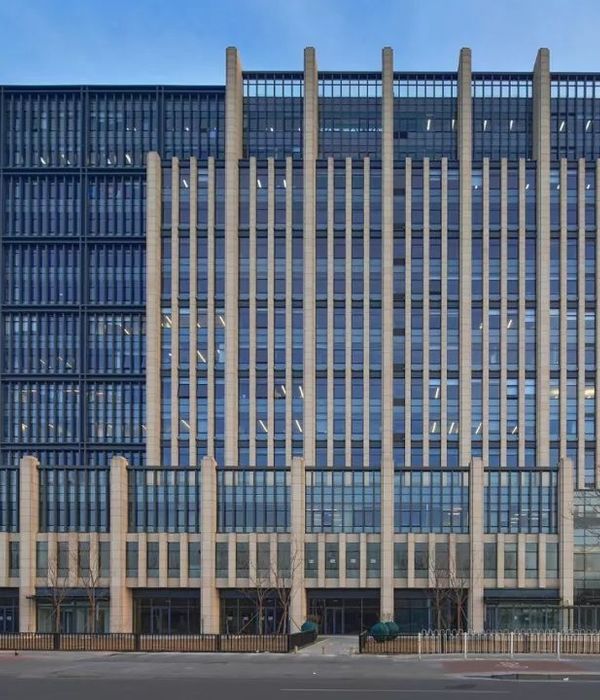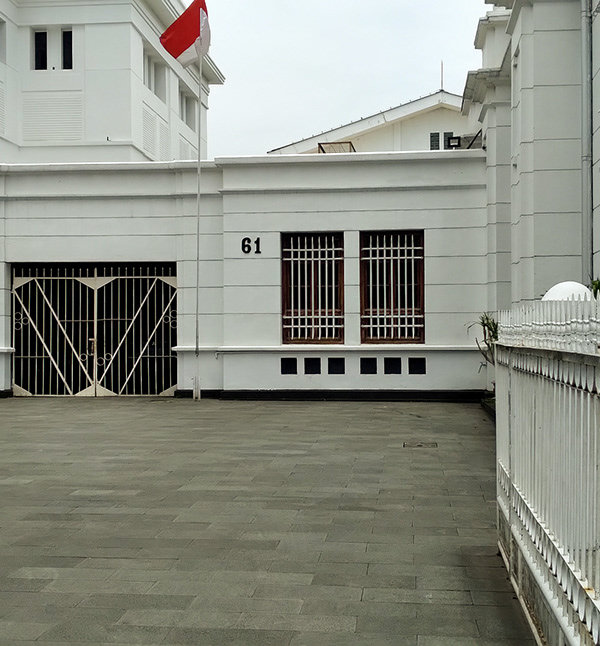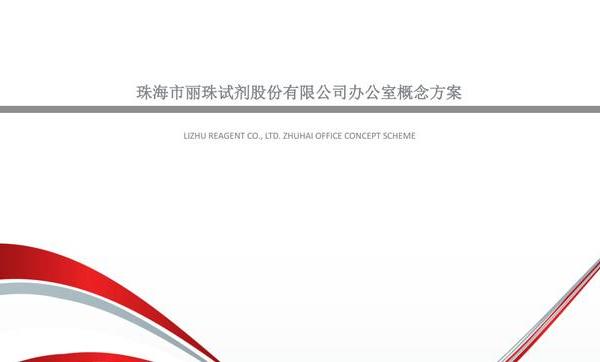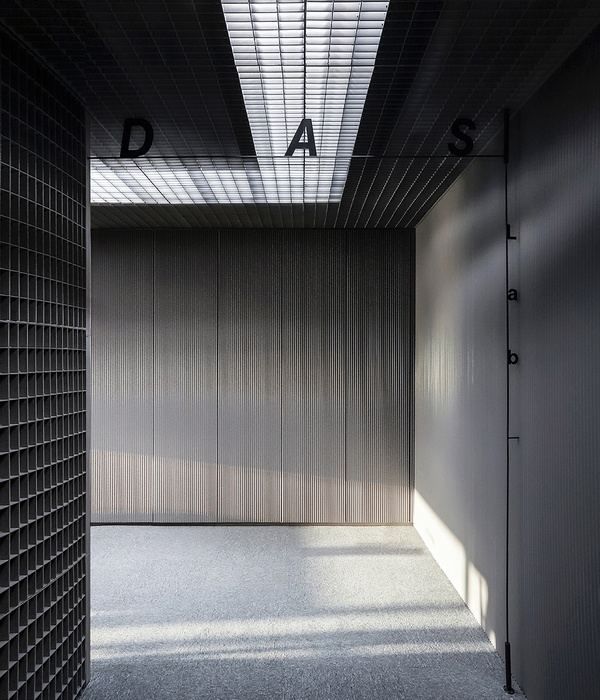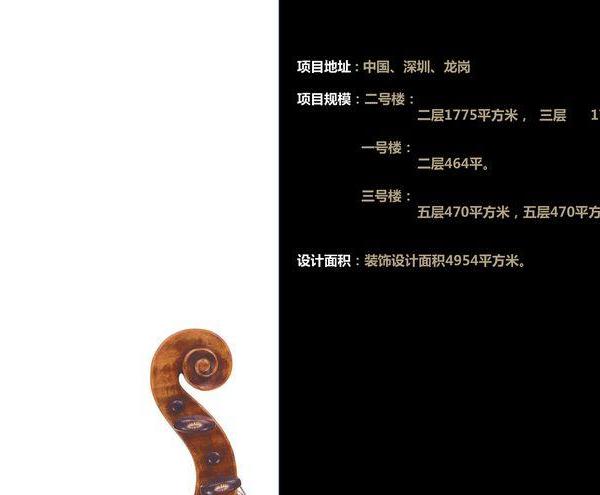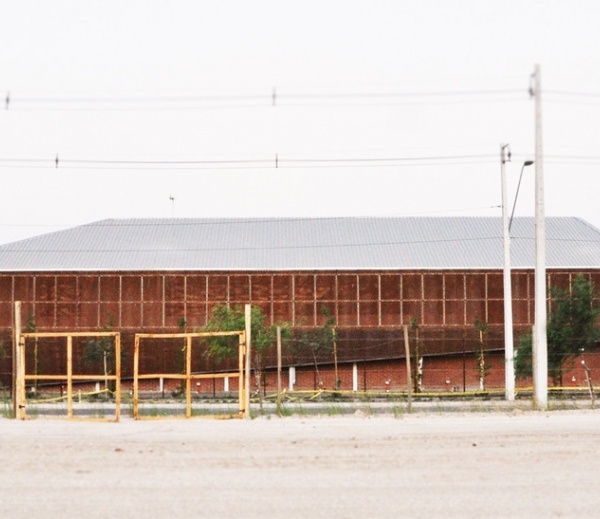乡村新生命 | 蔚崃林盘的传统与现代交融
- 项目名称:蔚崃林盘
- 设计方:成都光环环境艺术设计有限公司
- 主持设计师:张黎明
- 施工图:涂健 崔兴洋 叶李思
- 项目地址:四川,邛崃,前进镇,天府现代种业园内
- 建筑面积:三个单体共684.82㎡
- 摄影版权:唐锐
- 客户:邛崃天际山水文化旅游投资集团有限公司
景由人生,每一次设计都应该有背后的含义。蔚崃林盘位于四川省成都市邛崃区域,是当下政府对未来乡村林盘发展的一种探索。
Landscape from life, every design should have the meaning behind it. Weilai Linpan is located in Qionglai District, Chengdu City, Sichuan Province, which is an exploration of the current government on the development of rural agriculture in the future. The impact and integration of traditional and modern is the key direction of halo design.
▼项目远景外观,distanced view of the project
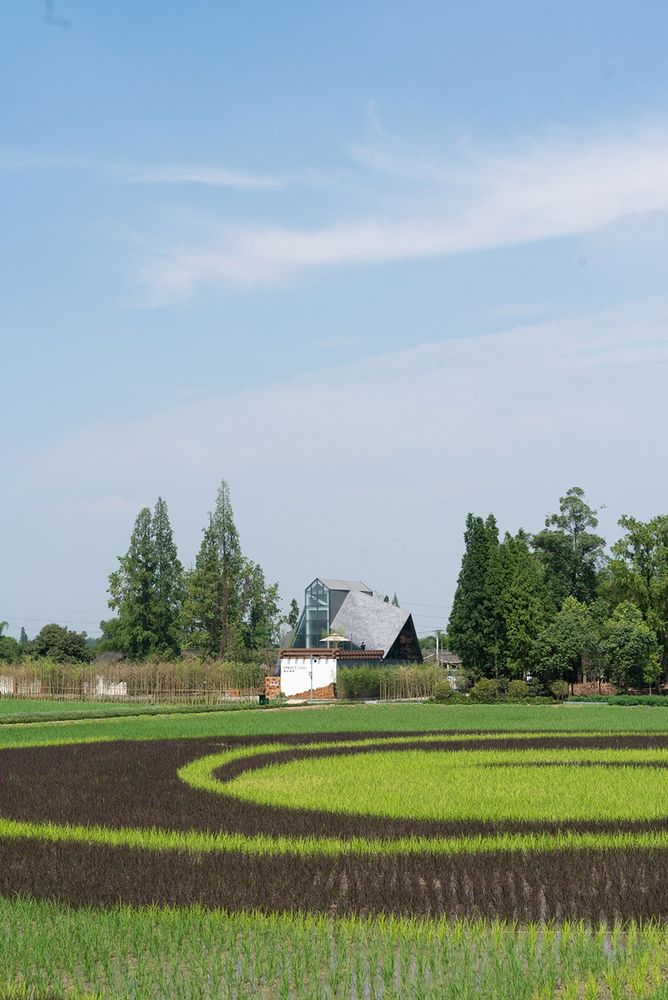
自接到这个任务,我们就一直在思考,乡村到底需要什么样的建筑。近几年,成都的川西林盘计划如火如荼。“岷江水润、茂林修竹、美田弥望、蜀风雅韵”为大家描述了一个桃源般的画面。修旧如旧or现代极致?传统与现代的撞击与融合是光环设计在考虑时的重点方向。
Since receiving this task, we have been thinking about what kind of buildings are needed in the countryside. In recent years, the Western Sichuan Forest Project in Chengdu is in full swing. “Minjiang River water, Maolin Xiuzhu, Meitian Miwang, Shufeng Yayun” describes a picture like a peach blossom. Is the old as the old or the modern extreme? The impact and integration of traditional and modern is the key direction of halo design.
▼建筑外观,external view of the building
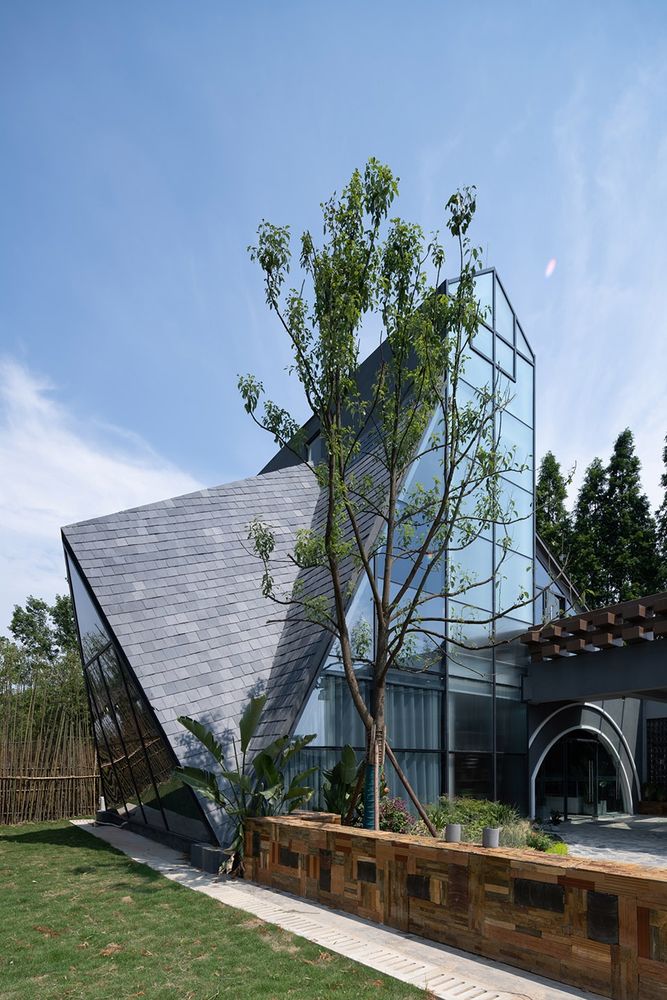
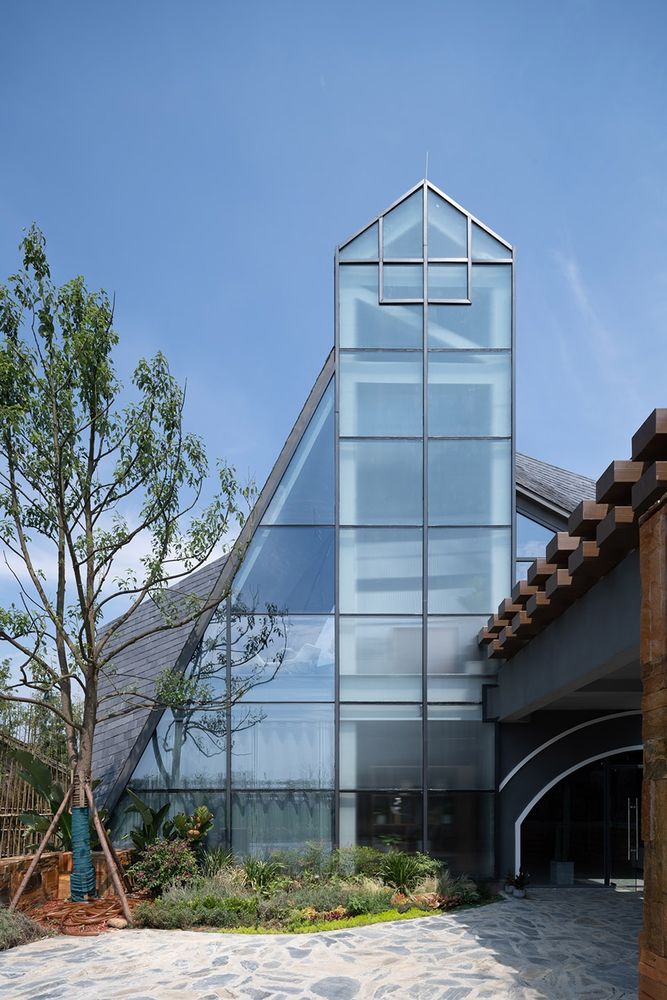
蔚崃林盘应该是这样一个地方:她有着最朴实的林盘格局,却又有着极致现代的空间美学。她在原地生长、更新,完全不同于原始的林盘村落,却又与在地环境极度融洽。于是,我们开始了蔚崃林盘首开区的设计。
WeilaiLinpan should be such a place: She has the most simple forest structure, but also has the extreme modern space aesthetics. She grew and renewed in situ, completely different from the original Linpan village, but extremely harmonious with the local environment. So, we started the design of the first development zone.
▼通往杂货铺的小径,path towards the store
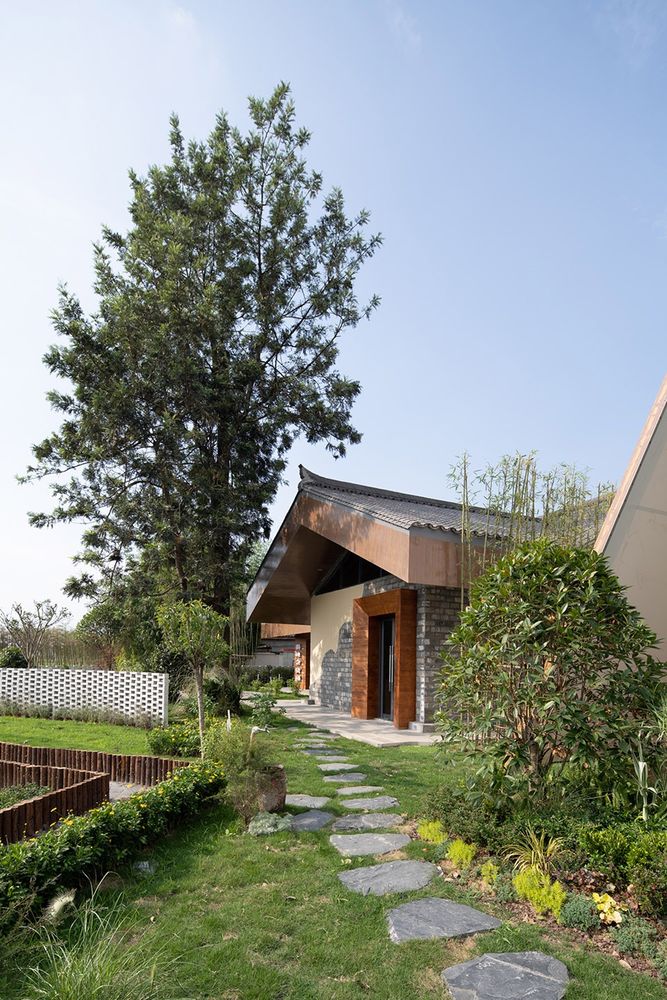
“破土”这个概念,象征着一种生命的力量。当代的中国乡建,同样需要打破常规、破土而出的新生力量。最让人欣慰的就是当那一颗种子破土发芽的时候。它不仅代表着土地的肥沃,更给人未来的希望。作为区域中一个核心休闲停留的地方,必须有强烈的标志性属性。这样的属性不仅是需要符合当地特色,也不仅是视觉上饕餮,更重要的是对思想的传达。
The most gratifying thing in the plantation is when the seed breaks the ground and sprouts. It not only represents the fertility of the land, but also gives people hope for the future. As a core leisure place in the region, it must have a strong symbolic attribute. This kind of attribute is not only need to conform to the local characteristics, but also is not only a visual gluttonous, more important is the transmission of ideas.
▼破土而出的凉亭,pavilions growing out of the ground
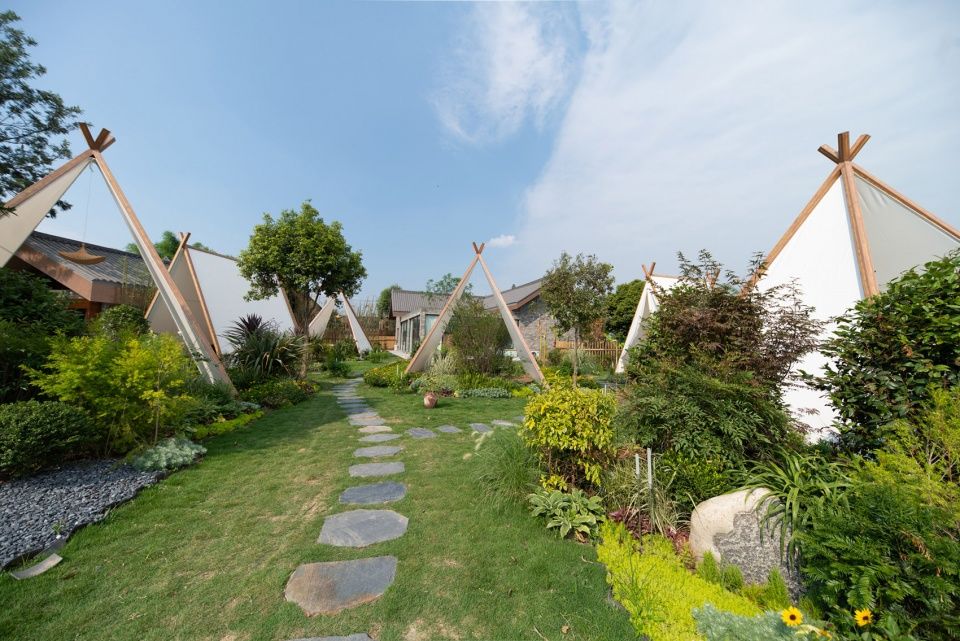
从进院的一刻起,就让人们感受一个新鲜蔬菜从破土而出的过程,走到每一处都能感觉自己在与他们一同长大。俯瞰整个院落更是一颗曼妙的植物,而人群就是叶尖,经络上的露水一般。可食景观更是在整个建筑环境设计中的突出一点,直接拉近食客与环境的距离,全身心的沉浸其中。
From the moment of entering the hospital, people can feel the process of a fresh vegetable coming out of the ground. When they go to every place, they can feel that they are growing up with them. Overlooking the entire courtyard is a graceful plant, and the crowd is the tip of the leaf, the meridian dew general. Edible landscape is a prominent point in the whole architectural environment design, which directly shortens the distance between the diner and the environment and immerses himself in it.
▼种满植物的院落,courtyard filled with plants
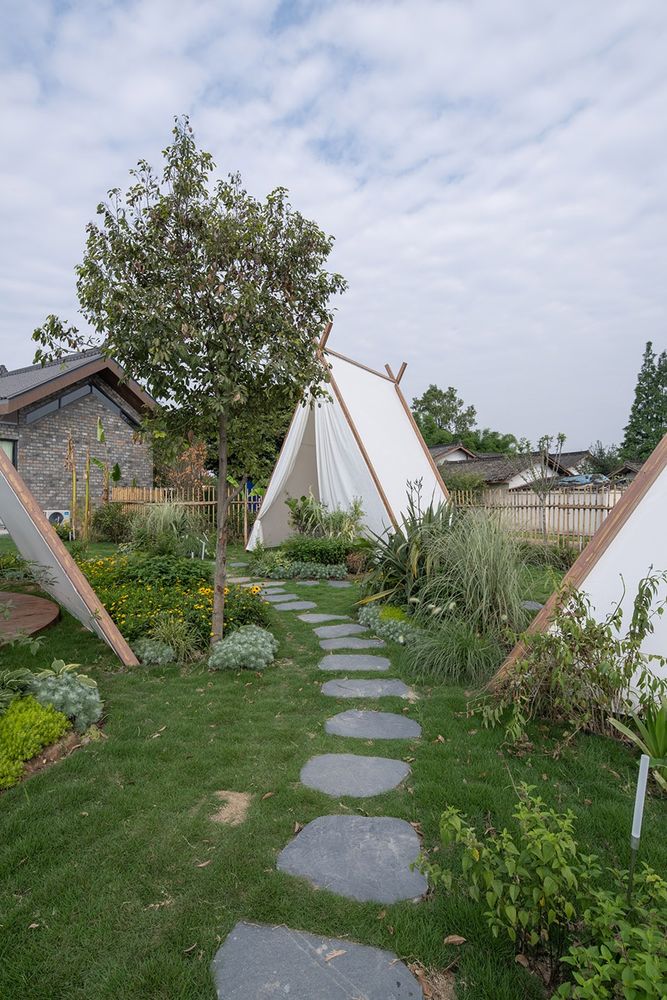
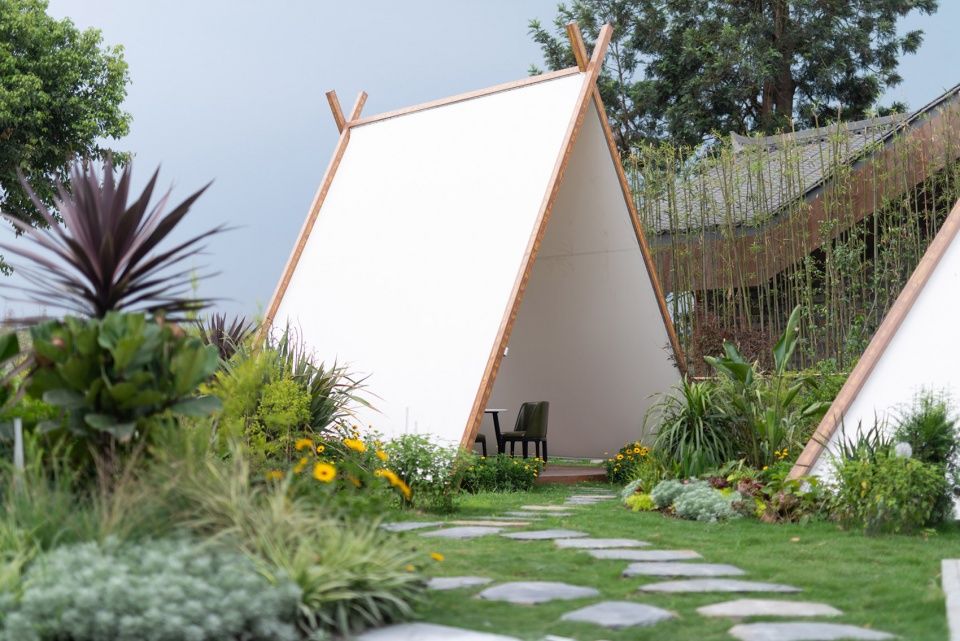
▼亲近自然的就餐环境,dining space with intimate relationship with the nature
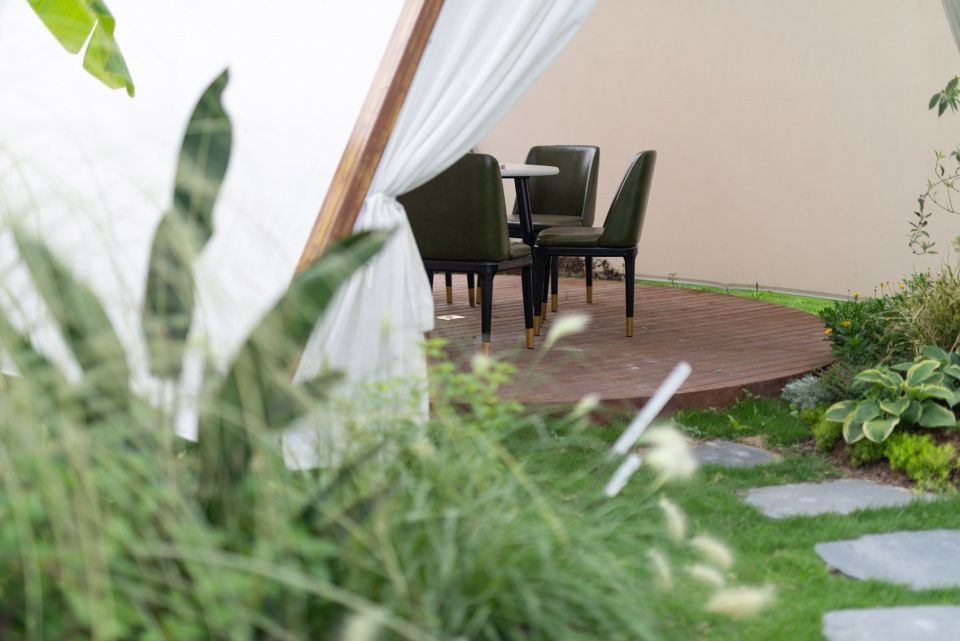
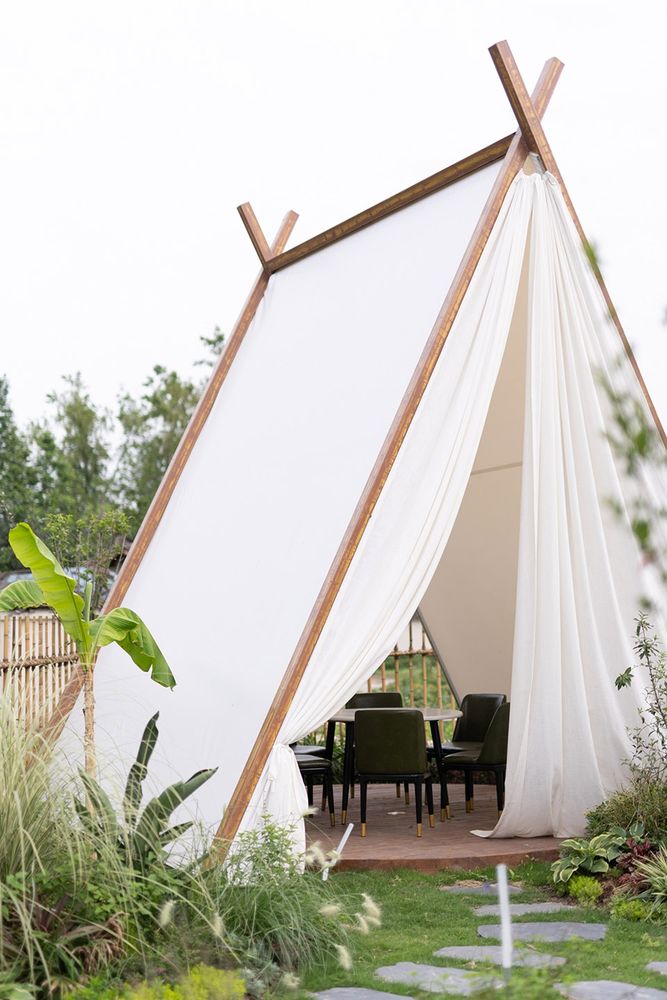
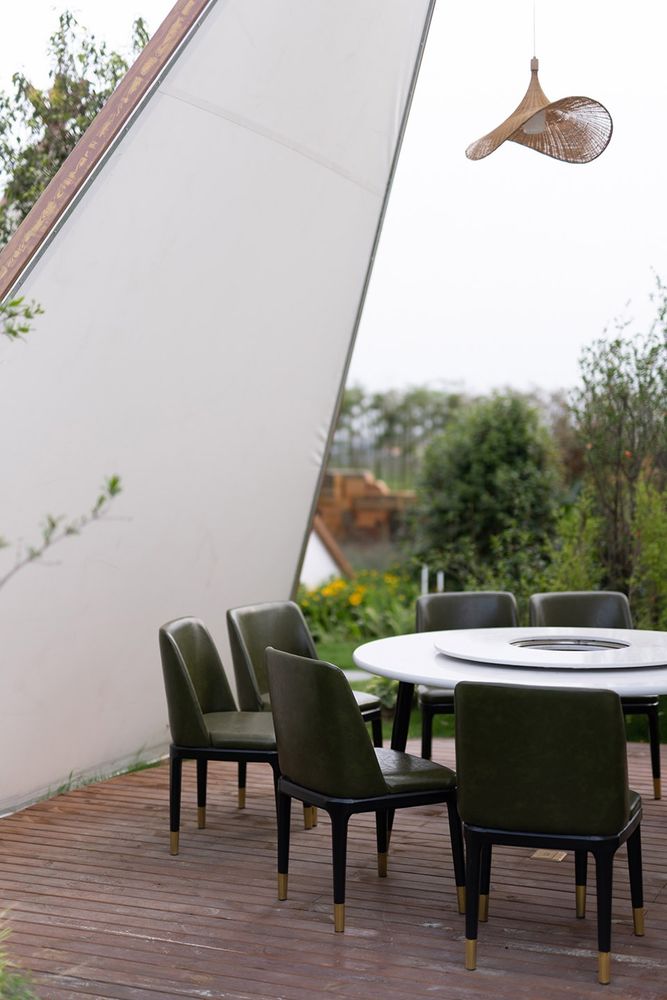
错落灵动的内部结构,带来的是静谧深入的感受,而标准化的细节打磨更是强迫症的福音。所有展架,货物的排列结构前卫有趣,细细观看成列之物确实充满了现实文化,或是一列列种子生长带来的内心雀跃,或是传统文化周边将你拉回潺潺时光之源。
The scattered and flexible internal structure brings a quiet and deep feeling, and the standardized details polishing is the gospel of obsessive-compulsive disorder. All the shelves and the arrangement of goods are avant-garde and interesting. If you look closely at the objects in a row, it is really full of real culture, or the inner joy brought by the growth of a row of seeds, or the surrounding of traditional culture will pull you back to the source of gurgling time.
▼二层就餐区,dining space on the second floor
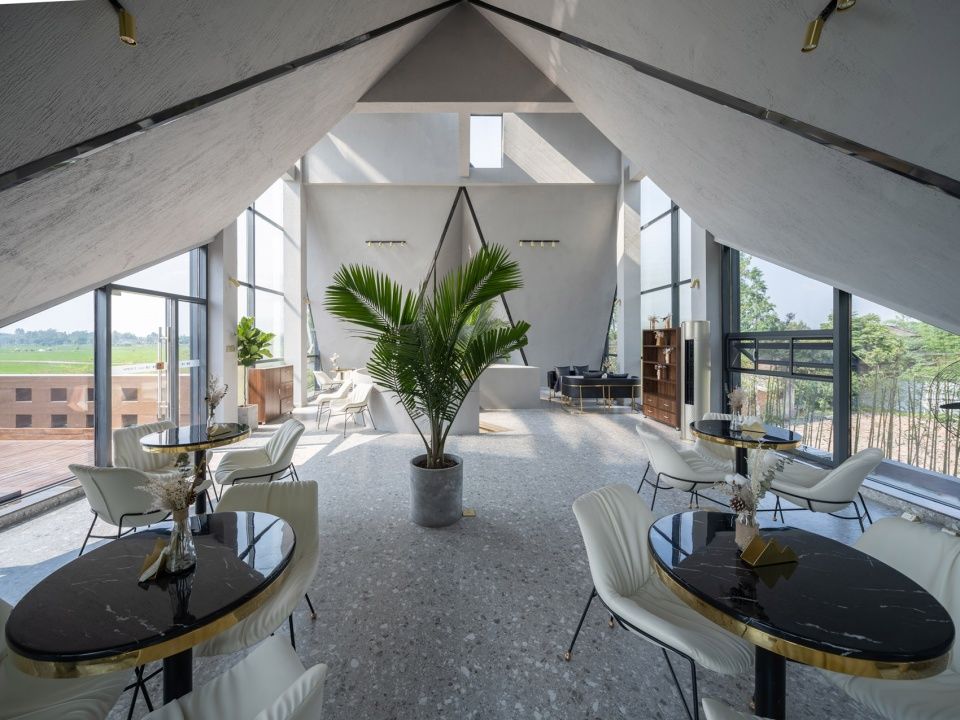
▼错落的内部结构,scattered internal structure
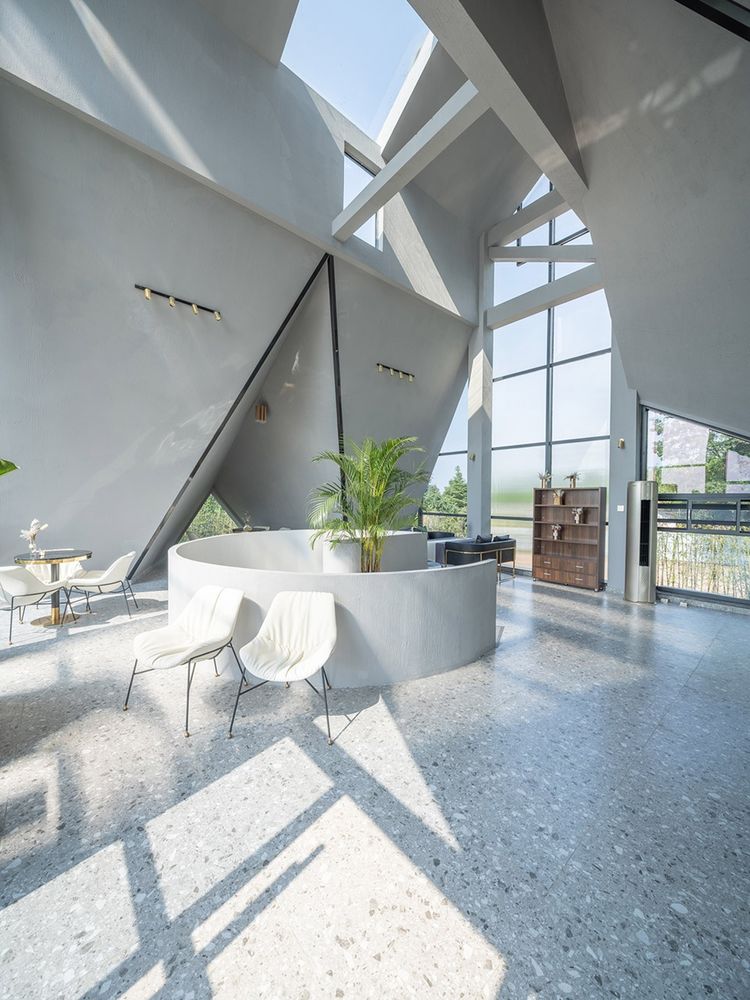
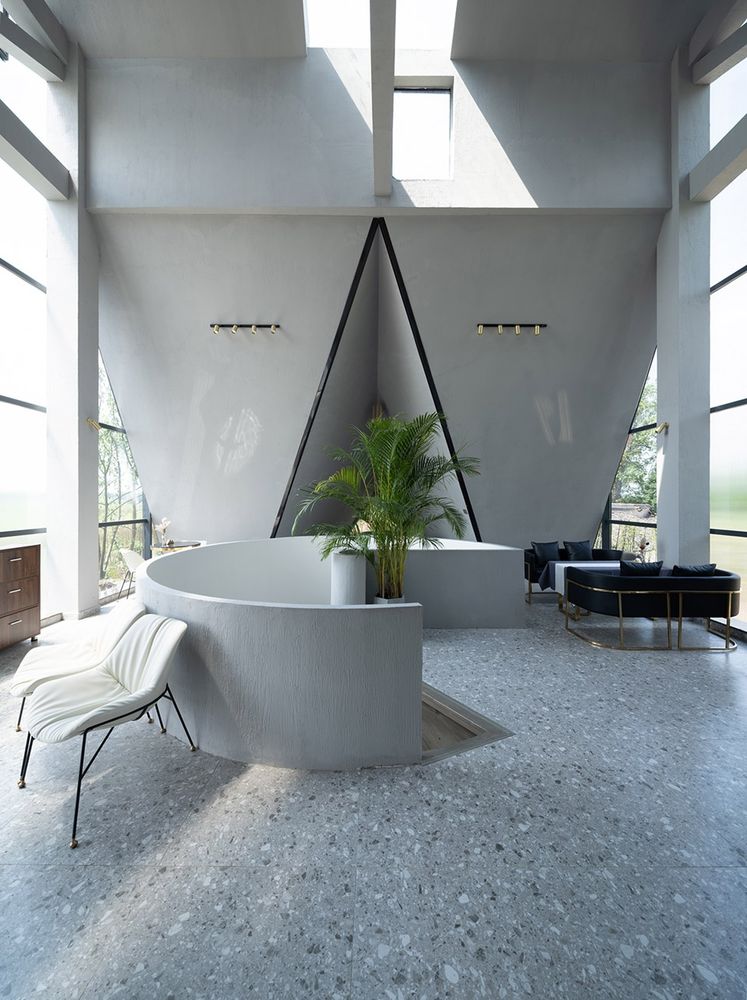
▼楼梯和细部,staircase and details
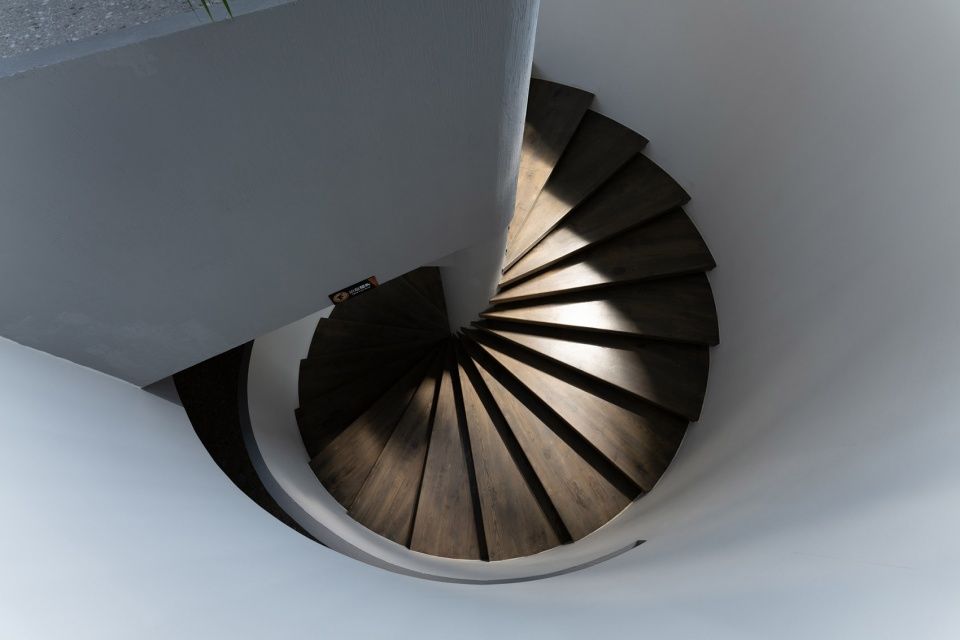
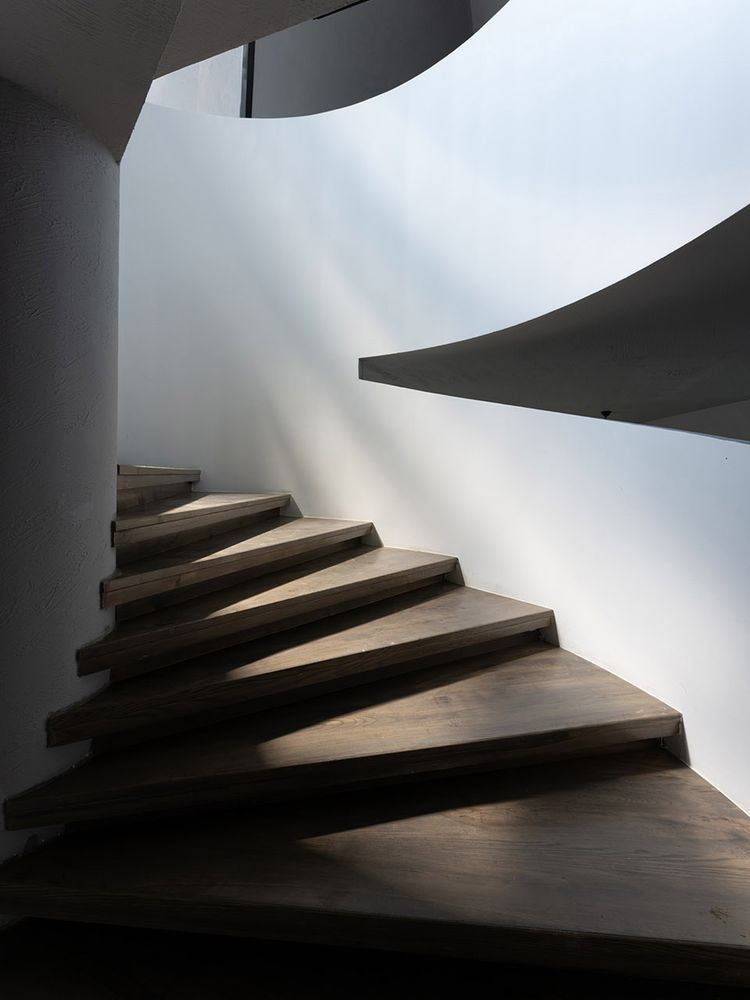
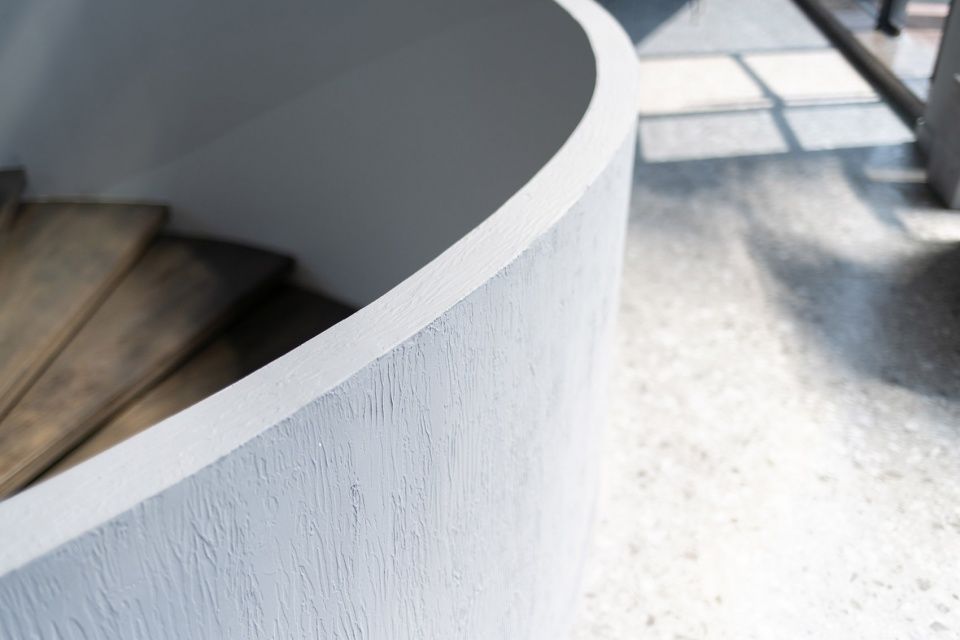
光环设计对待每一次作品,都不单单从建筑本身出发。我们考虑的更多的是人在其中的感受,建筑与文化,与人的互动性。通过对建筑景观的打造,让人一站在面前就能感受到情感的释放,是我们的宗旨。
GLOGY design treats every work not only from the building itself. We think more about people’s feelings in it, architecture and culture, and interaction with people. Through the creation of architectural landscape, let people feel the release of emotion in front of them, which is our purpose.
▼露台,terrace
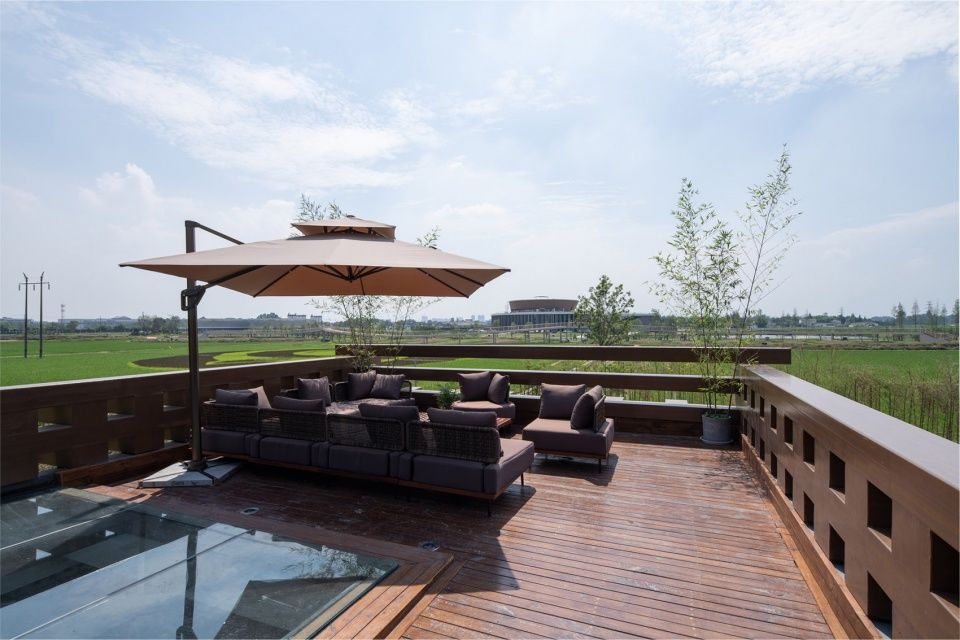
▼立面图,elevation
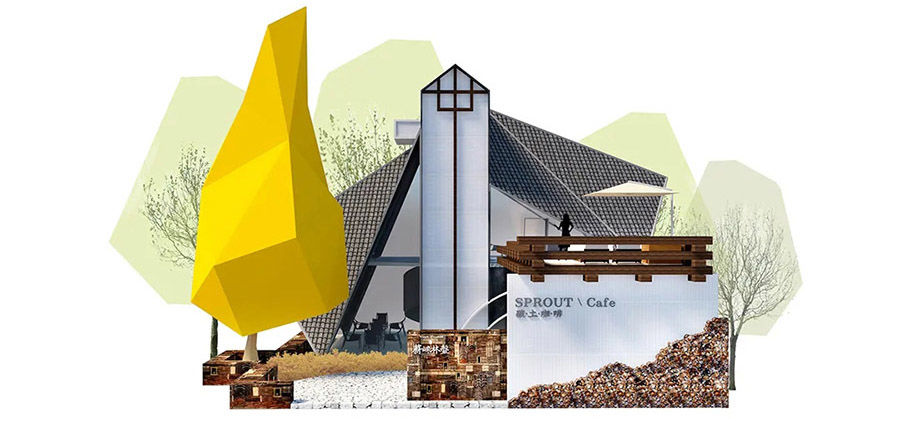
▼剖面图,section
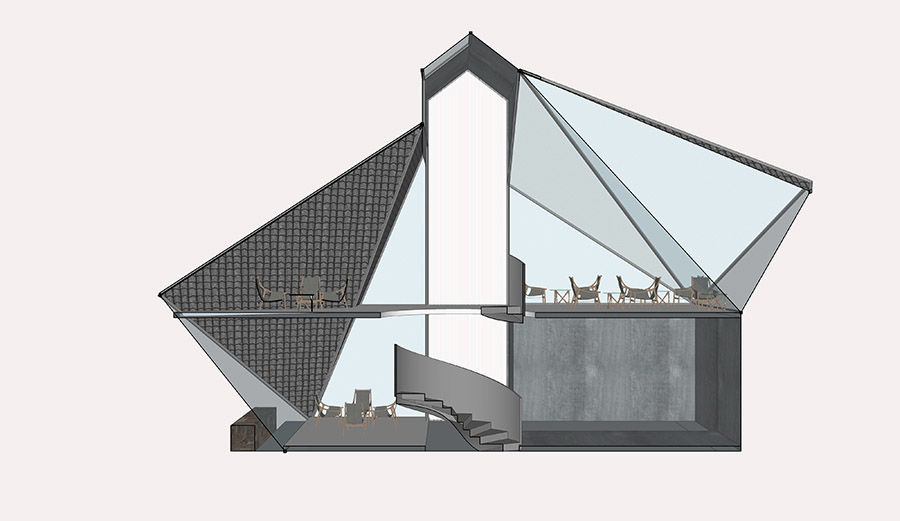
项目名称:蔚崃林盘
设计方:成都光环环境艺术设计有限公司
公司网站:
项目设计&完成年份:2020年
主持设计师:张黎明
方案:张黎明 宋智颖 王昊
施工图:涂健 崔兴洋 叶李思
项目地址:四川,邛崃,前进镇,天府现代种业园内
建筑面积:三个单体共684.82㎡
摄影版权:唐锐
客户:邛崃天际山水文化旅游投资集团有限公司




