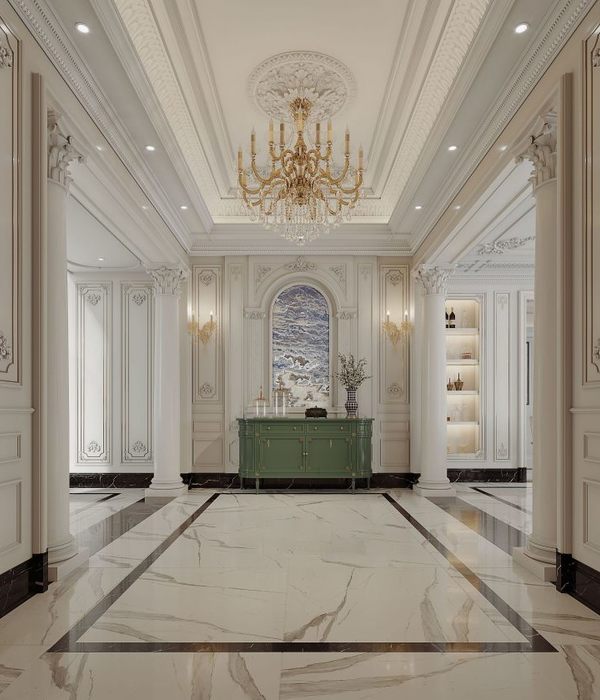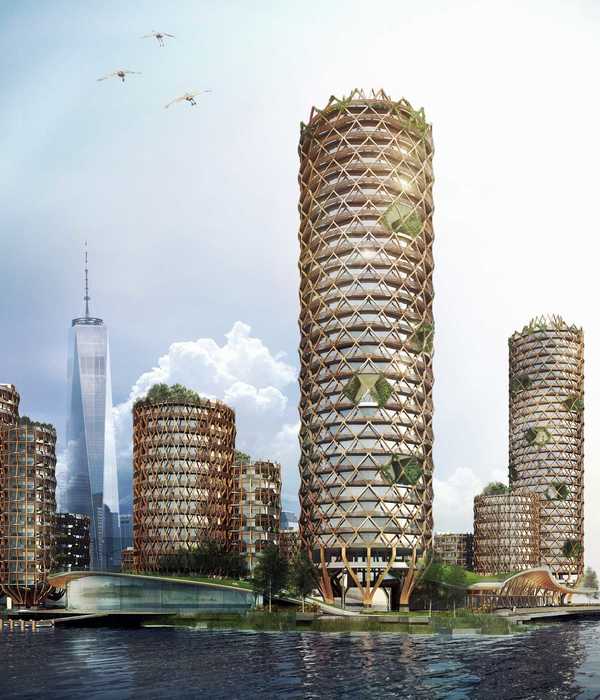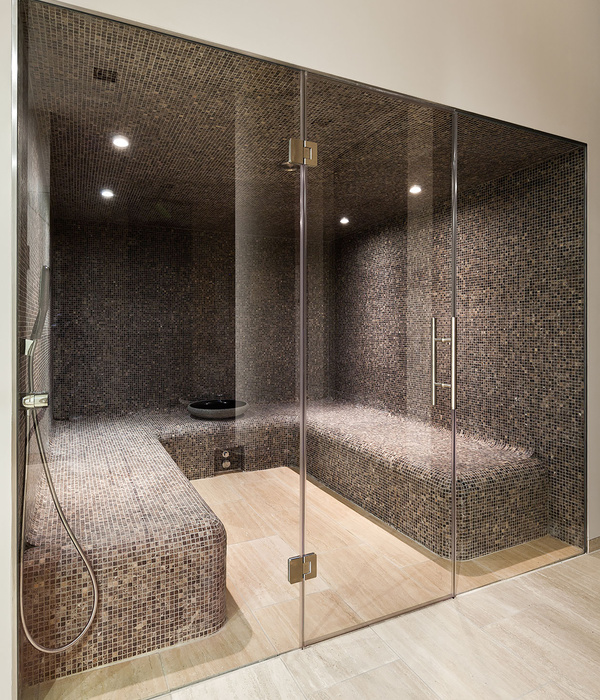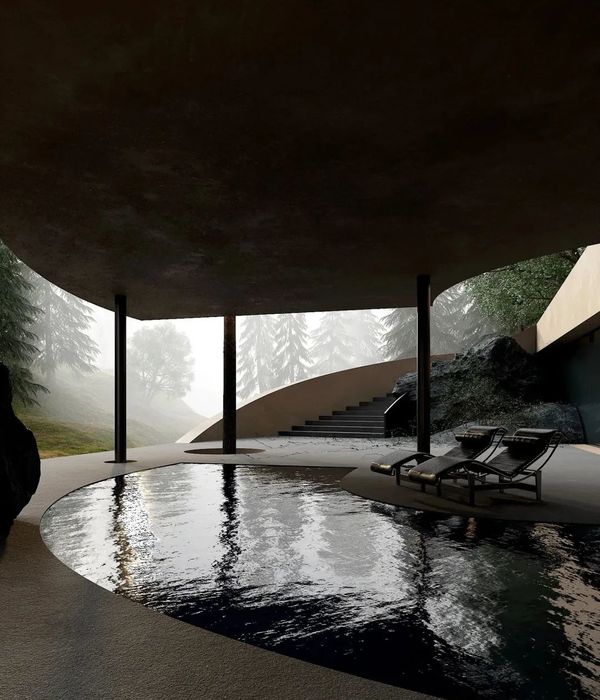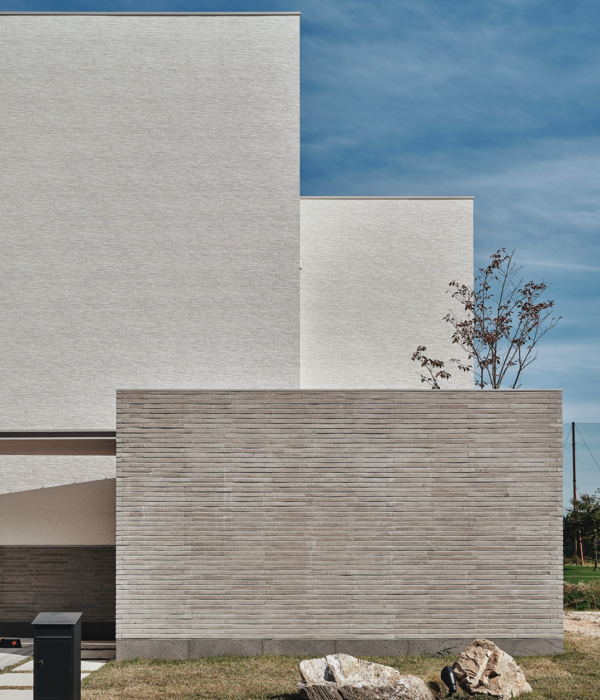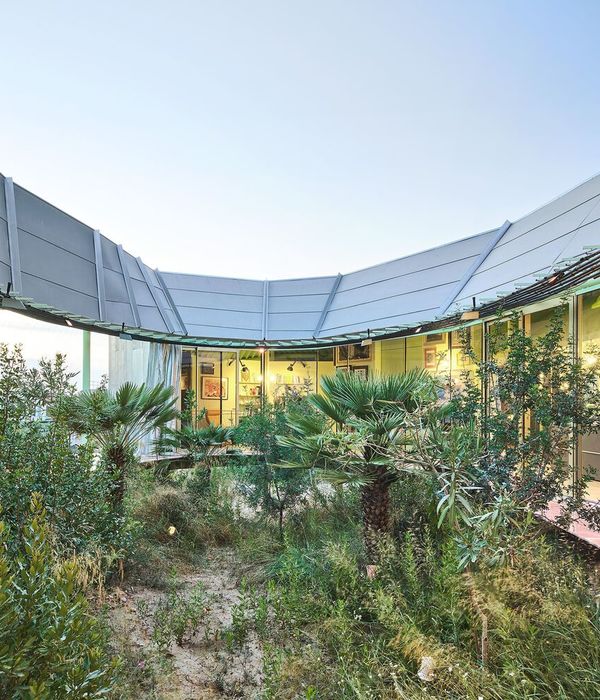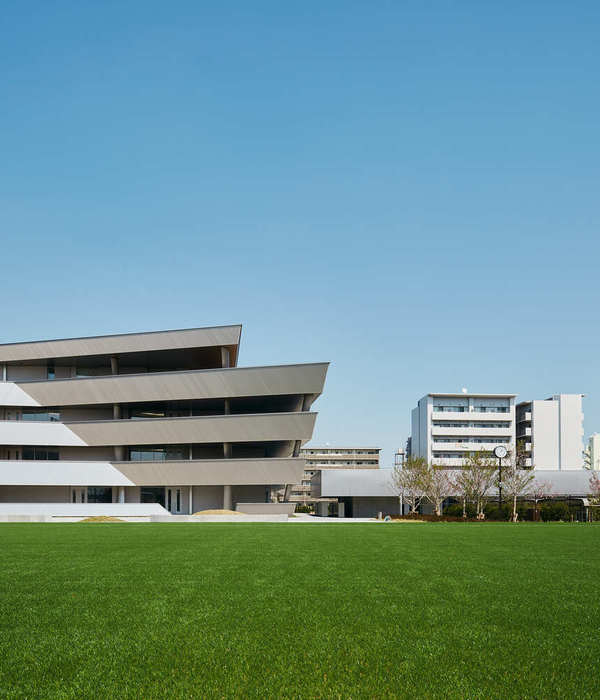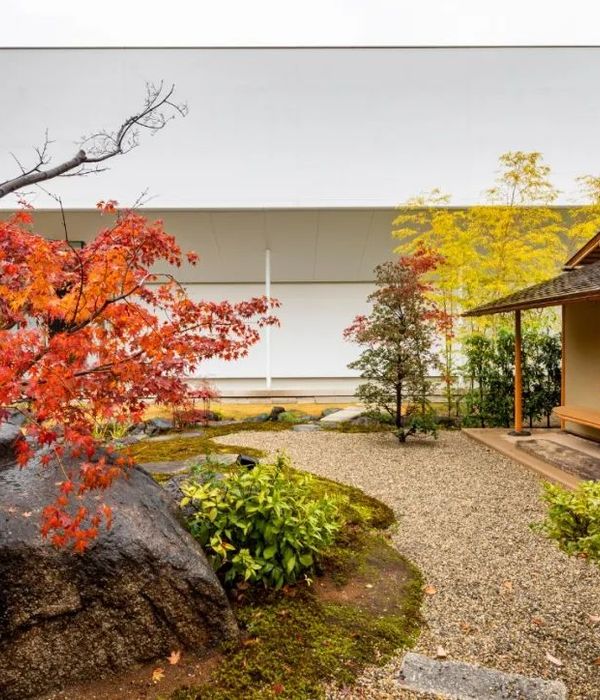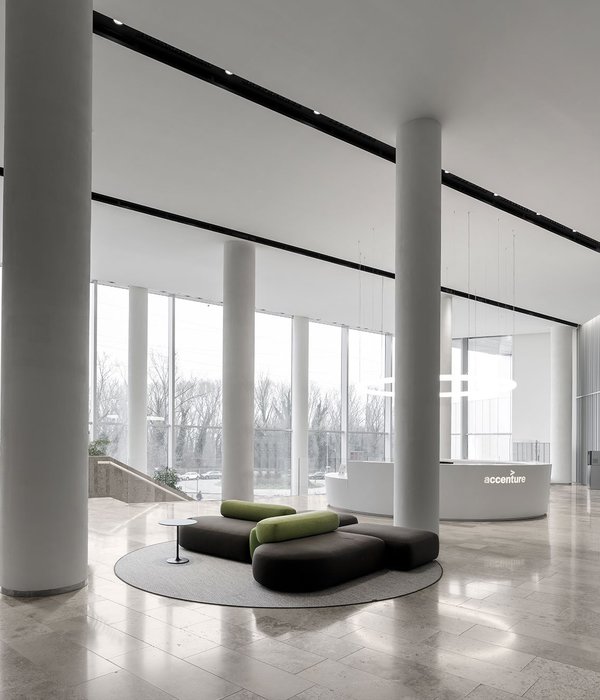Firm: Arkylab
Type: Residential › Private House
STATUS: Built
YEAR: 2022
SIZE: 5000 sqft - 10,000 sqft
BUDGET: $500K - 1M
Within the Tierraverde condominium, located to the north of the city of Aguascalientes, on a 750m2 plot, the CX3 house project is situated. This is a single-family residence designed with a typical program for a family of 5 members. The main premise set by the users was to enhance spaces for family and social gatherings with visitors, making the most of the relationship with the surrounding green areas and creating distinct environments based on their uses.
The project arises from the central idea of IMMERSION as a conceptual strategy. This allows the different spaces of the house to be physically interconnected through functionality and spatiality, enabling the integration of external green areas through various strategies. Consequently, each interior space has a direct relationship with a fragment of the exterior.
On the ground floor, facing west and with access from the vehicular street, a somewhat introverted facade is generated, avoiding direct sunlight. There is a main pedestrian entrance slanted towards the north, with a space that acts as a vestibule, welcoming and receiving visitors along with a small garden that foreshadows the interior routes. The facade only opens with a large sliding door that accompanies the corridor on the second floor, providing access to a terrace on the roof of the garage, which would become an escape to watch the sunset towards Cerro del Muerto.
Inside the house, the social area comprises the living room, dining room, and kitchen integrated horizontally in one direction, while in the other direction, they allow the immersion of gardens and open spaces that frame exterior fragments. This is completed with a pair of social terraces and a block containing a social lounge and bar at the eastern end, which allows access to the house from the green areas of the condominium at that end.
In the tension between one area and another, and on the northern side, the linear staircase is accompanied by a garden and a connection with a water mirror, symbolizing the central part of the house and its functional pivot, acting as its heart and lung.
On the upper floor, the rooms are divided into a west wing and an east module. The second one houses the main bedroom, centrally positioned with an opening towards the east and south, complemented by a large dressing room and bathroom. Meanwhile, in the west wing, the complementary rooms open entirely towards the east, offering a privileged view of the house's gardens and the large trees of the eastern context.
The materiality chosen for the project seeks a balance between the ground floor, featuring exposed concrete walls vertically braced for solidity, timelessness, and a greater sense of space, and the upper floor, with special brick walls fabricated with larger dimensions that hide structural reinforcements and installations. These walls are covered with a light stucco to preserve their texture.
To provide warmth to the interior, wooden beams are used in the social area as a roofing system, along with tzalam wood paneling. These are complemented by large marble panels, following the premise of using natural materials throughout.
{{item.text_origin}}

