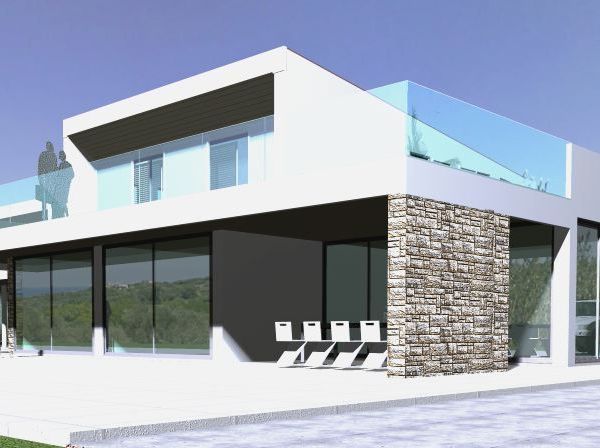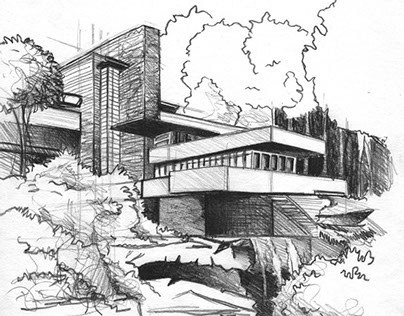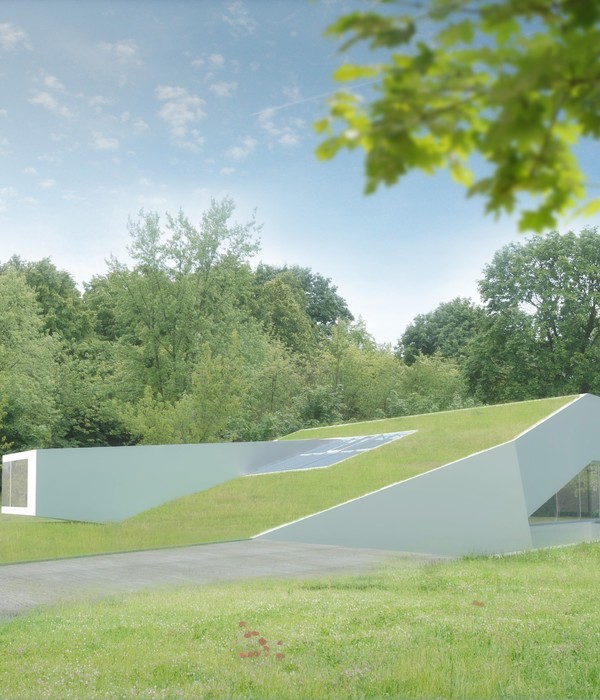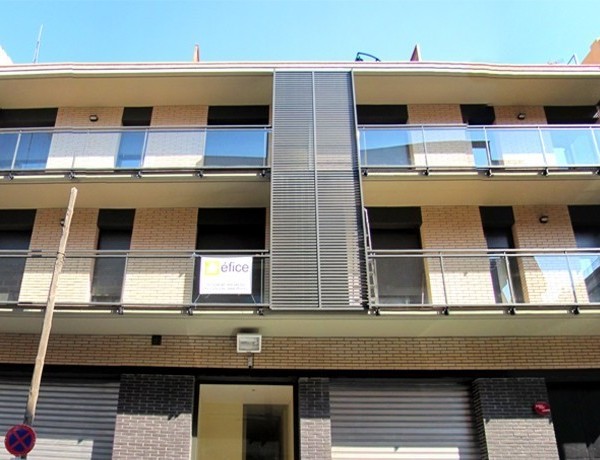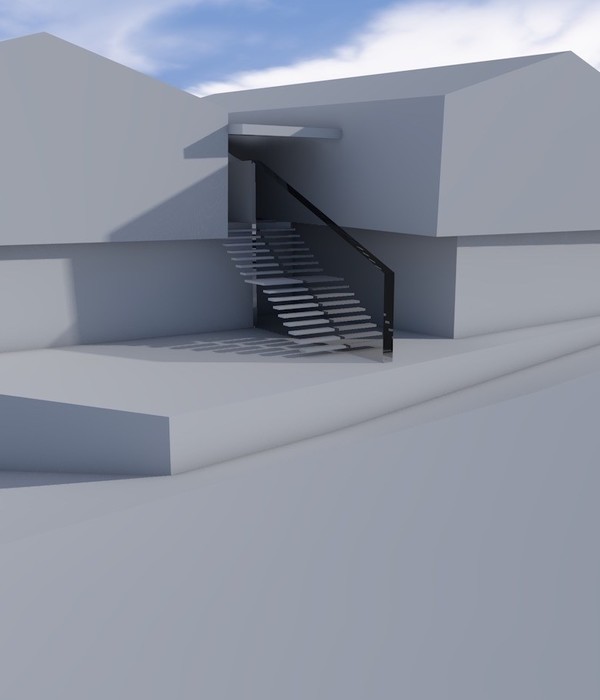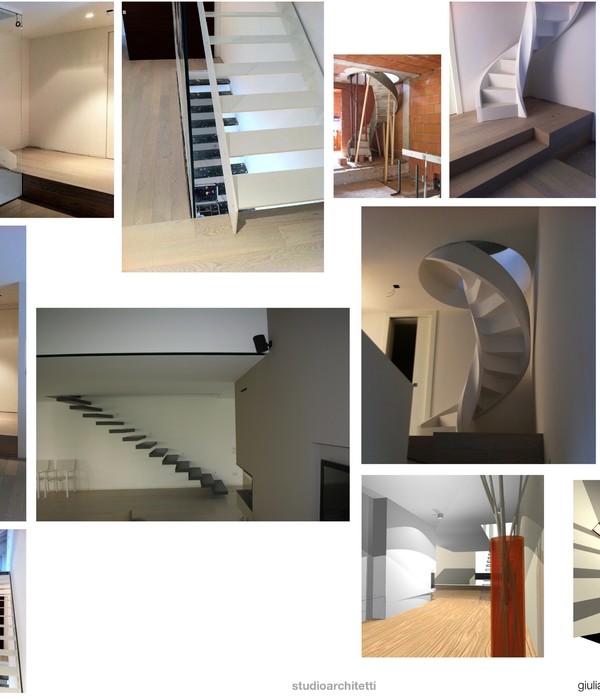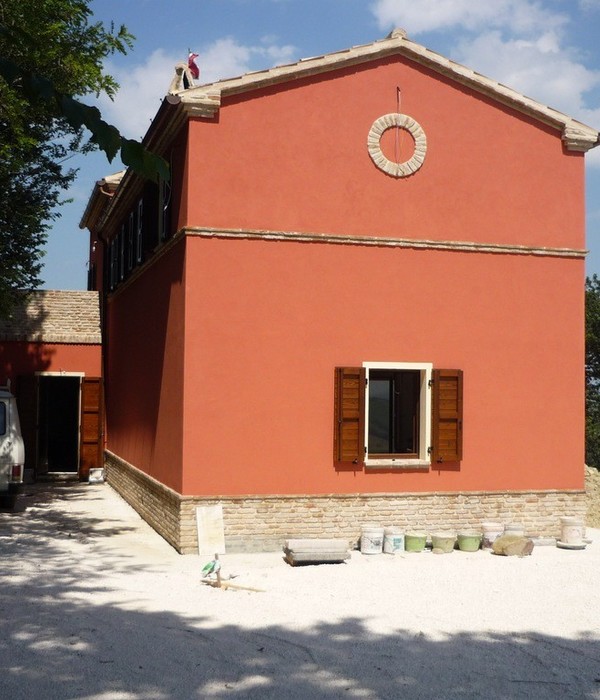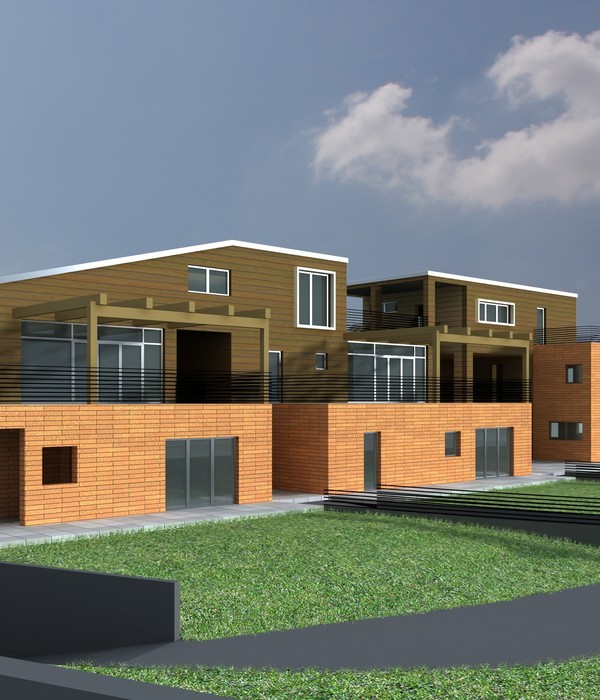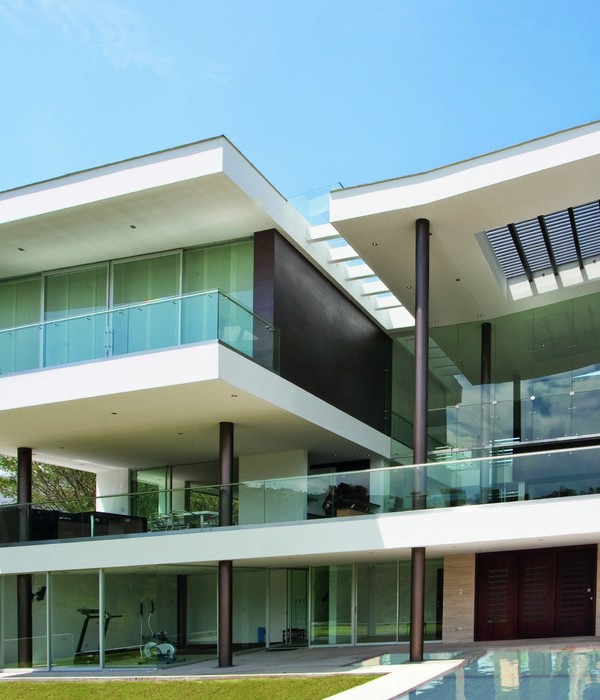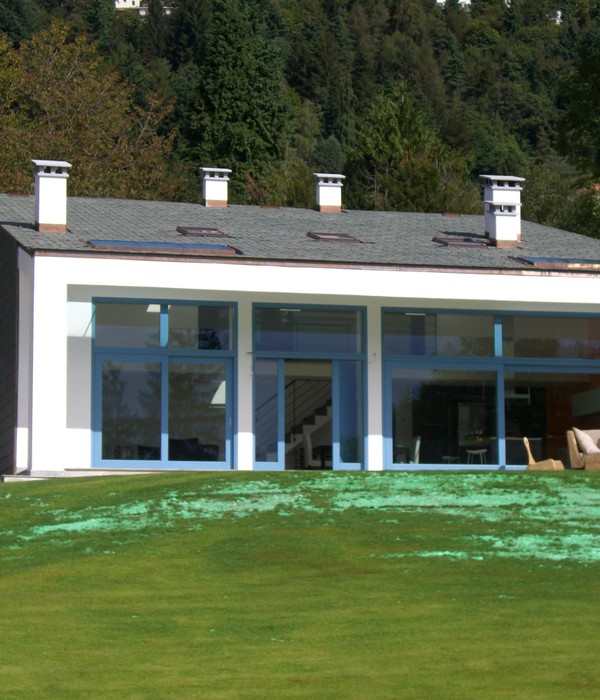France Odontology Teaching Research Center
设计方:Philippe Gazeau
位置:法国
分类:办公建筑
内容:实景照片
图片:19张
摄影师:Philippe Ruault, Christophe Camus
新的教学科研中心坐落在CHU d’Estaing教学医院的场址上,新教学科研中心单元和牙科护理中心这两个建筑物的形状设计在第一眼就可以区分出来。这个建筑项目需要克服一个双重的难题:它虽然挨着CHU d’Estaing教学医院,但建筑物自身要有一个独特而清晰的特点,和与CHU d’Estaing教学医院完全不一样的规模,同时还要提供一个显示这两个可区别实体存在性的独特建筑物。这两个项目和一个建筑物拥有足够的仪态去形成一个正面。即使是考虑到医院的后部,它的正面永远是这个建筑物的主要特色。
场址的斜坡上设置着进入教学科研中心中较低的地面楼层的主要通道,还有一条从医院直接通往较高的地面楼层阶梯教室的道路。教学科研中心的基础被一个大的、双高的交叉空间连接在了一起,这个交叉空间是门廊和阶梯教室,它们连接着所有的空间,包括从CHU d’Estaing教学医院直接通往阶梯教室的通道。
译者:蝈蝈
On the site of the CHU d’Estaing teaching hospital, the shape of the new teaching and research unit (UFR) and dental care centre building (CSD) is designed to make the 2 activities and units instantly distinguishable. The architectural project had to overcome a twofold difficulty: it had to give the new project a very clear identity of its own on an altogether different scale next to the CHU d’Estaing, while also offering a unique building asserting the existence of two readily identifiable and distinguishable entities. Two programmes and a building with enough presence to form a consistent frontage. The frontage is always the main feature, even from the rear of the hospital.
The slope on the land is used to handle the main street entrance to the UFR on the lower ground floor, and a direct access from the hospital to the lecture theatre on the upper ground floor. The base of the UFR is held together by a large crossing space of twice the height, the entrance hall and the lecture theatre, linking up all the spaces, including with direct access to the lecture theatre from the CHU d’Estaing.
法国牙科教学科研中心外部实景图
法国牙科教学科研中心外部局部实景图
法国牙科教学科研中心内部大厅实景图
法国牙科教学科研中心内部实景图
法国牙科教学科研中心模型图
法国牙科教学科研中心平面图
{{item.text_origin}}

