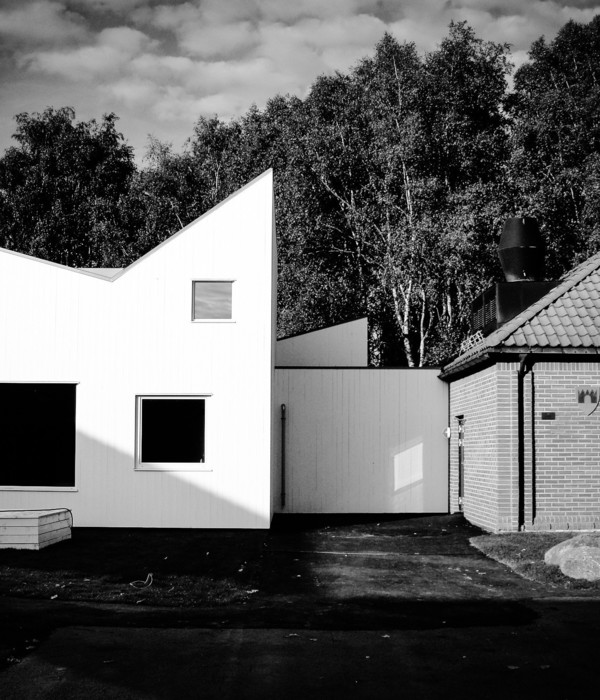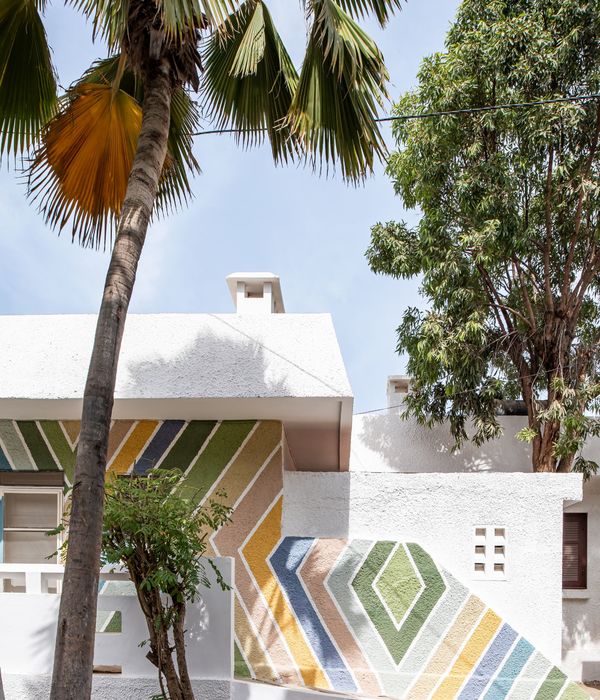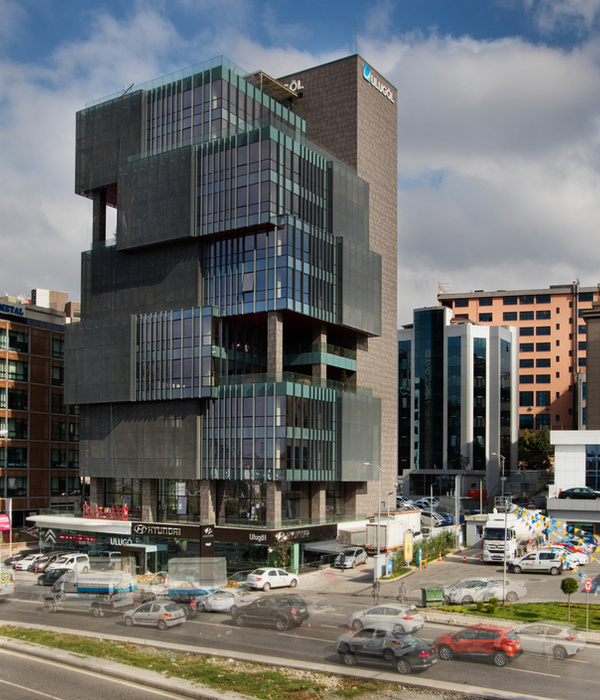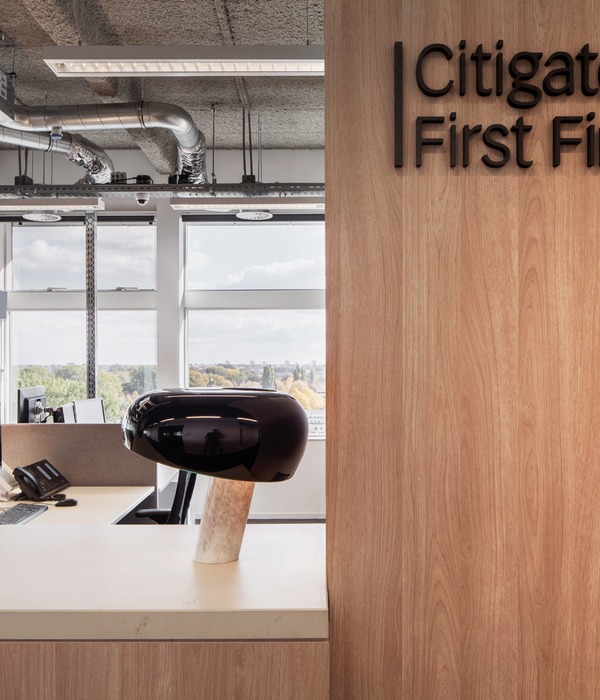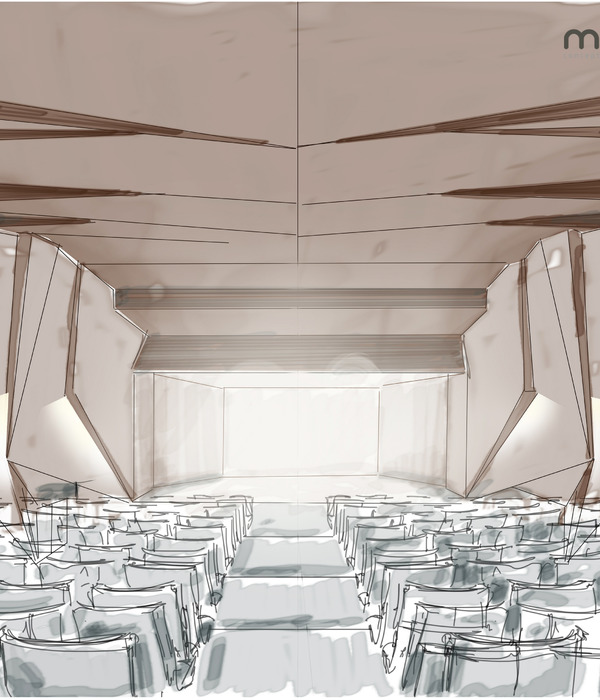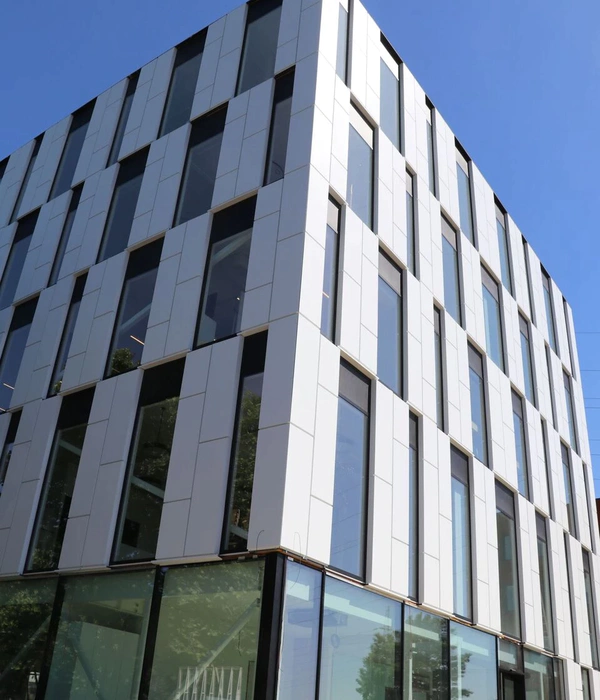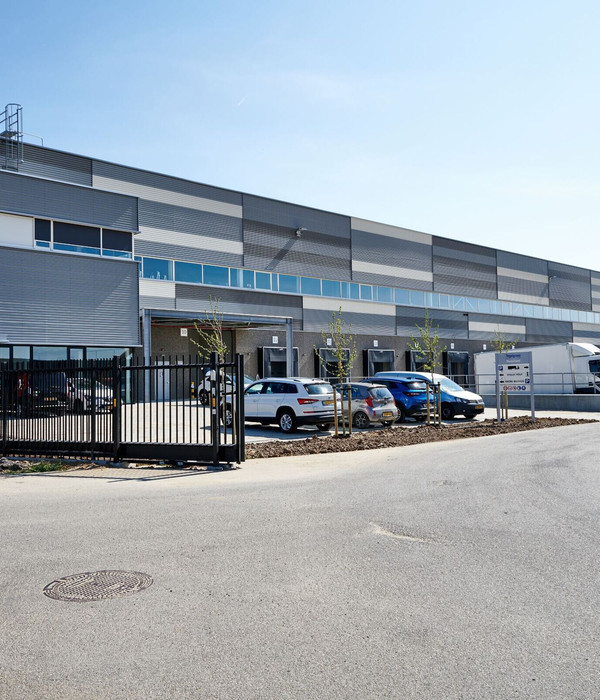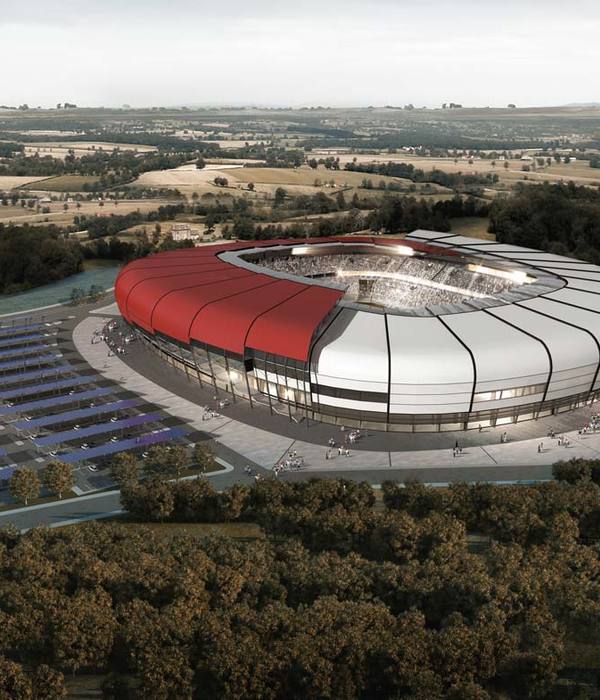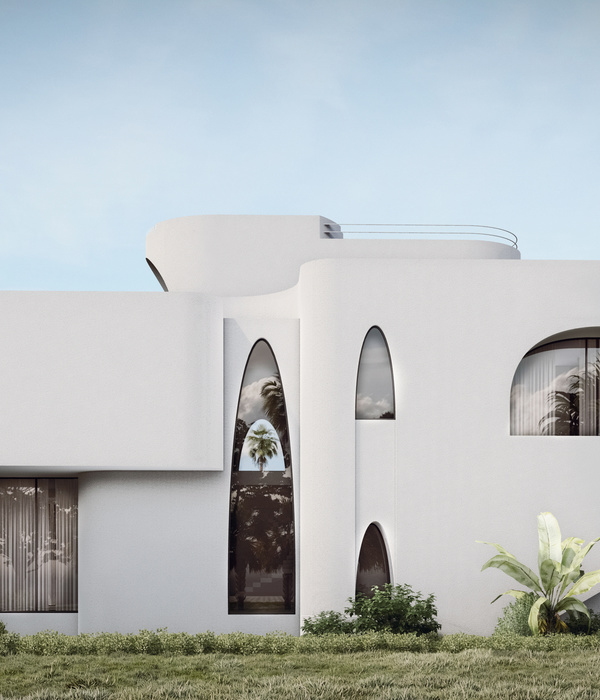France Louis Dreyfus Armateurs Headquarters
设计方:AZC
位置:法国
分类:办公建筑
内容:实景照片
设计团队:Elena Melzoba, Jeremias Lorch, Laurie Tiradas
合作方:Batiserf, Louis Choulet, Bureau Michel Forgue, VS-A
成本:12,5 M€
图片:27张
摄影师:Sergio Grazia
这是由AZC设计的路易达孚Armateurs总部,位于法国叙雷讷。这里有着独特的自然环境,波动的景观如同一个大剧院,连接了城市和塞纳河及布洛涅森林。该项目位于一片充满活力的城市区域,可以直接看到巴黎拉德芳斯商务区的高楼。而塞纳河畔的新兴开发区有着不同类型的建筑,如市郊别墅到更高级的现代建筑。
该项目属于这些现代建筑中的一座,初建于1989年。建筑非常和谐地融入了两条道路之间的Quai Gallieni 区域。该项目要求重新调整办公空间,来适应集团服务和员工的要求。因此公共空间和现有建筑被重新设计,同时通过增大能源效率,利用建筑学和技术的方法减少了建筑对环境的冲击。该项目对现有建筑进行了保留价值的判断,以及在进行可持续操作的前提下重新调整工作空间。新的设计没有拆除或是损毁现有的结构以及建筑的形态,就让建筑焕然一新,具备了现代性。
译者:筑龙网艾比
From the architect. The exceptional natural setting of Suresnes – an undulating landscape, like an amphitheatre – orientates the town towards the river Seine and the Bois de Boulogne. The enviable site boasts an intensely vibrant urban area, with views right across Paris and up to the towers of La Défense and beyond.The fairly recent development along the banks of the Seine comprises a wide range of typologies, from suburban housing (an area know as the ‘village anglais’), to higher, more modern buildings.
Pacemar SAS, holding company of Louis Dreyfus Armateurs, purchased one of these modern blocks, built in 1989. The building is part of a homogenous ensemble giving onto the Quai Gallieni that sits between Rue du Bac and Rue du Port-aux-Vins.The original building, some 4,300 sq m built in reinforced concrete with a column-and-beam structure, was designed over six levels: an 88-place underground car park, a ground floor, and four upper levels. The ground floor was triangular in plan, and the three intermediary levels T-shaped, formed by two approximately perpendicular bars. The fourth floor was restricted to a single bar, orientated north–south and opening onto a large terrace. Plant rooms housed technical equipment on the roof terrace above.
The project brief was to restore the building and reorganise office spaces to meet the needs of the services and staff within the Louis Dreyfus Armateurs group. Redesigning and renovating workspaces in existing buildings can substantially minimise their environmental impact by upgrading their energy efficiency, use of technology and architecture.
Close analysis of existing, possibly dilapidated buildings, study of their future use and their conversion rather than their destruction, form the premise of sustainable development.This renovation project demanded a technical approach, using efficient simulation tools: digital models and simulations of energy performance. An acceptable level of energy efficiency was achieved by means of a thoughtful, ‘made-to-measure’ approach in upgrading to contemporary standards
For this building, it was important to underline, via a new architecture, the value of recent heritage, and to provide sustainable solutions with regards to the organisation of workspace. Without either excluding or eradicating the original structure and morphology of the building, our project gave it a new image, ushering in modernity. The architectural intervention was based on three principles:
Firstly, a reorganisation of the floorplates into fluid, efficient spaces bathed in natural light, around a vast atrium and an internal courtyard cut out of the overweight interior created by the original form of the building.Secondly, the provision of generous circulation spaces, visible and with good natural lighting, which promote accessibility and exchange within the building.
Thirdly, the design of a new facade, which ensures an efficient thermal and acoustic envelope while maintaining transparency and impressive views over the exceptional surroundings.
The original form of the building allowed us to reinvent its architecture. Its new image derives from restraint and simplicity, and from the consideration paid to the needs and desires of those who use it. Time was spent on identifying each of the main internal elements: principally the entrance hall, extended by the atrium and ramp, then the model room, office spaces and circulation, the cafeteria and spaces for relaxation, each of which we treated individually.
The general principle is of workstations within open-plan spaces. The sinuous spaces express the organisation of Louis Dreyfus Armateurs’ various services as areas, aiming to spatially regroup the services, or at least to bring them closer together, to form functional, more efficient hubs.
The design of these workspaces uses raised flooring and transparent partitions to provide a flexible spatial organisation that can be modified at minimum cost and with no loss of comfort. Two types of workstation are provided, open plan, and enclosed within a glazed office. Each desk is made of a standard worktop, or an enlarged worktop for studying plans of ships or marine maps, a computer, and a storage unit. The flexibility of the fit-out posed numerous technical implications in terms of acoustic insulation, air renewal, electrical equipment, efficient lighting and transparency.
The courtyard was born of the need to bring daylight into the heart of the entrance hall and as a mark of kindness to the residents of the ‘village anglais’ by stepping back on the two upper levels. The new facade is a reflection of the company’s maritime vocation. The object is to promote the identification of the company and to create an architectural landmark. Its design and that of the atrium and the courtyard ensure maximum transparency and natural light for the work and circulation spaces, which comprise the main elements of the building.
The glazed double-skin facade, naturally ventilated, ensures the thermal and acoustic insulation necessary at this proximity to the busy Quai Gallieni. Between the two glazed surfaces, blinds with adjustable slats provide optimal solar protection. Openings enable cleaning from the inside.Finally, as its topography is characterised by an important difference in height, the widely visible roof of the building was designed like a fifth facade in order to conceal the technical equipment it houses.
法国路易达孚Armateurs总部外部实景图
法国路易达孚Armateurs总部外部局部实景图
法国路易达孚Armateurs总部内部实景图
法国路易达孚Armateurs总部平面图
法国路易达孚Armateurs总部立面图
法国路易达孚Armateurs总部剖面图
{{item.text_origin}}

