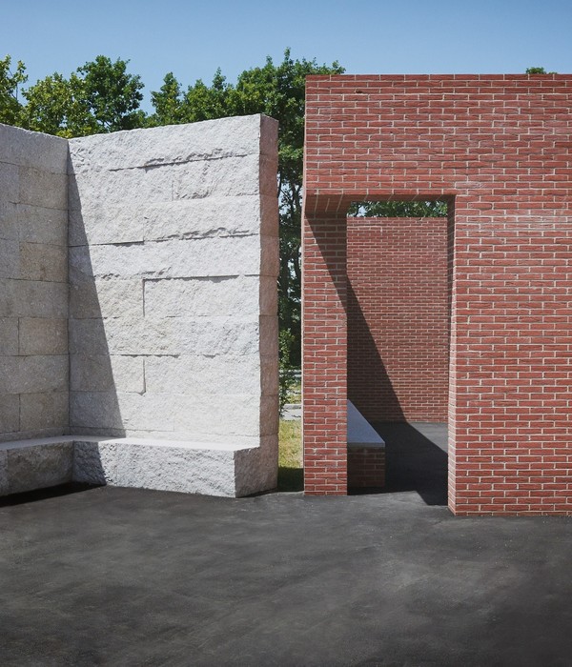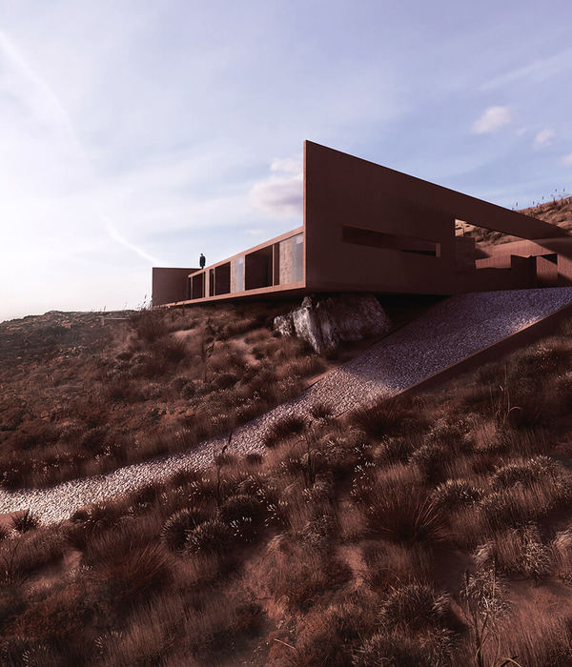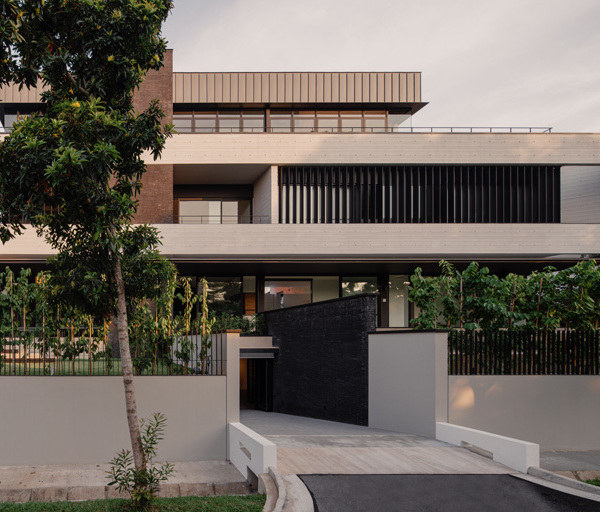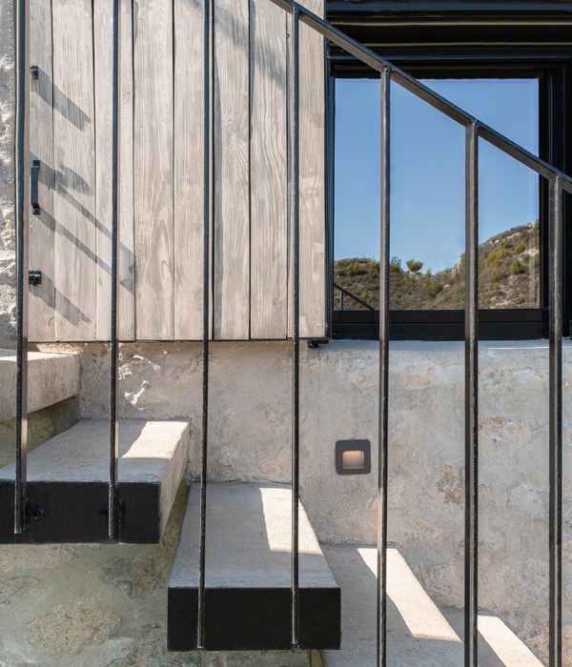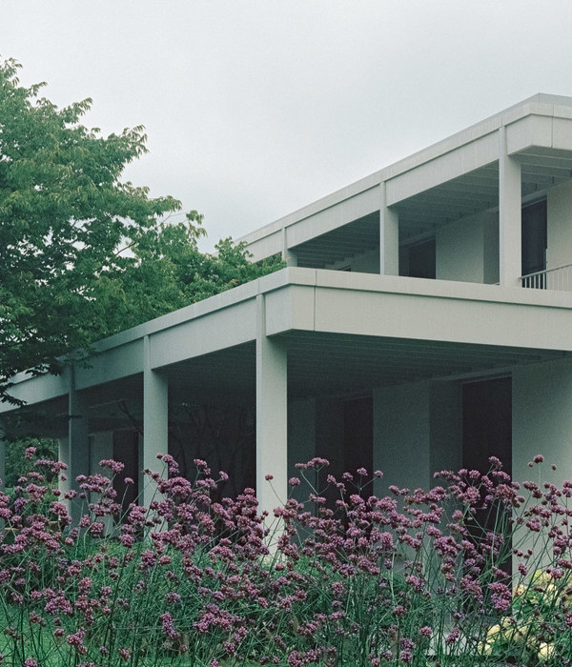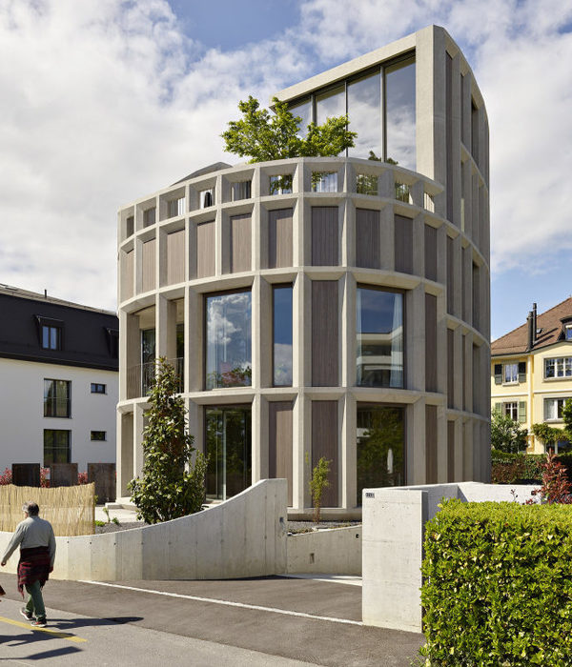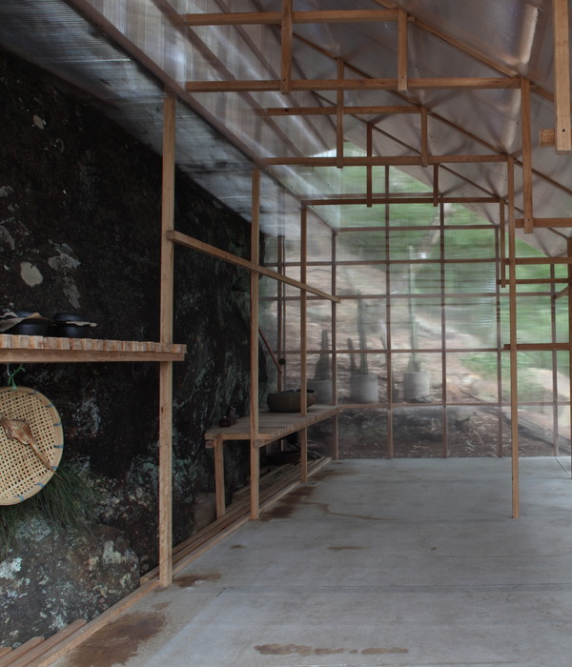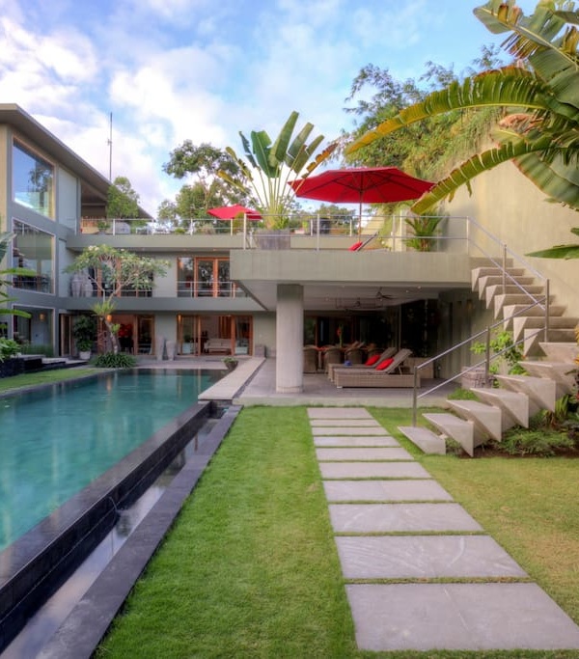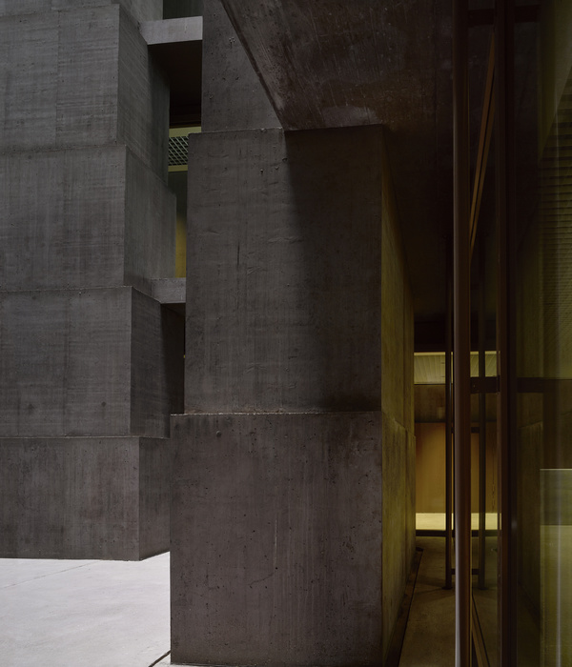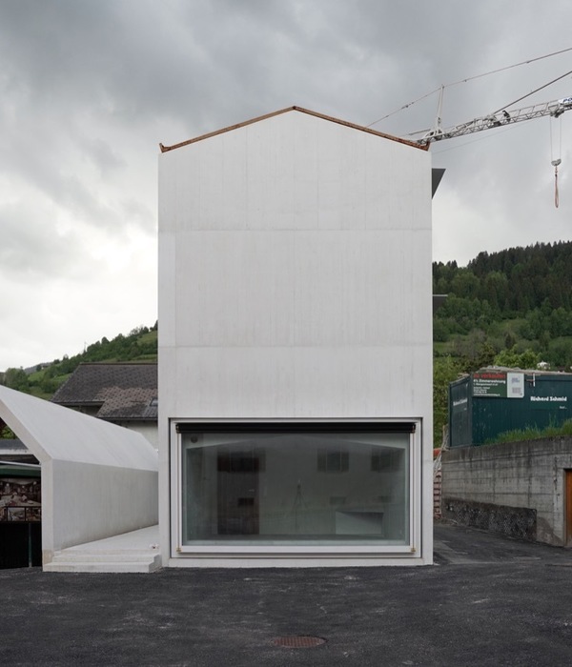The villa is set on a rocky site among beautiful pine trees, overlooking the sea and facing west in
in southern Finland. It´s designed for two siblings and their families with the theme "together separately". Before the construction of the villa, the plot housed a sauna building, a utility building, and an overnight shelter. The primary goal was to craft a collective holiday home using massive wood, intricately tailored to the site, while safeguarding the surrounding pine trees. The project was shortlisted for the Finnish Wood Award 2023.
The villa is functionally split into two units, sharing auxiliary spaces and terraces. A fan-shaped layout was utilized to seamlessly integrate the overnight shelter into the whole, ensuring visual harmony, equality of outlook and dialogue between the two units. Visually the villa is divided into four smaller buildings of varying heights.
A narrow entrance is formed between the units, giving a hint of the landscape beyond the building. The fan-shaped form and functional duality of the building create captivating views and spaces throughout. The main spaces are characterized by visible roof beams and large windows. From one window seat to the other, there is a direct line of sight between the units, otherwise, inside, the existence of the other unit is mostly only a presentiment.
All wooden interior surfaces feature a lye treatment, complemented by terracotta-coloured tiles in the hallway. Black fireplaces and dark fixed furniture provide a striking contrast to the exposed light wood. The building has a prefabricated 180 mm log frame and is clad with vertical spruce cladding with silicon treatment. The floor and roof are constructed of glue lam beams and insulated with recycled wood fiber insulation. Natural ventilation, air-source heat pumps, and underfloor heating in bathrooms enhance its sustainability features.
{{item.text_origin}}

