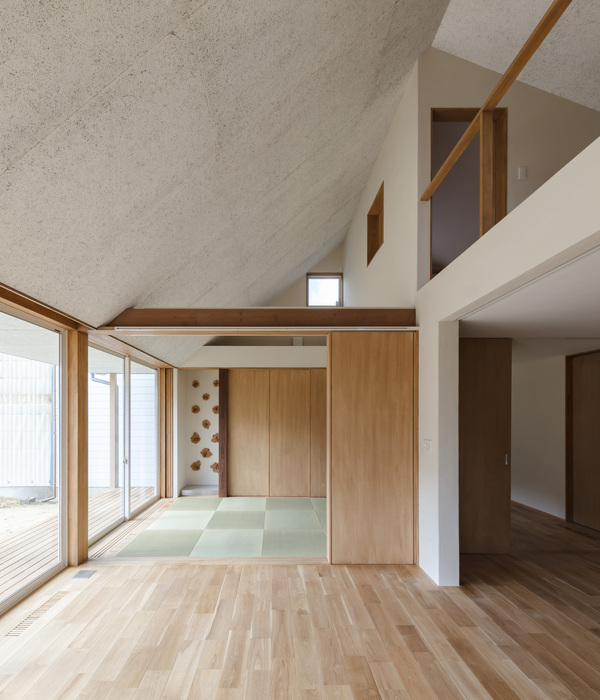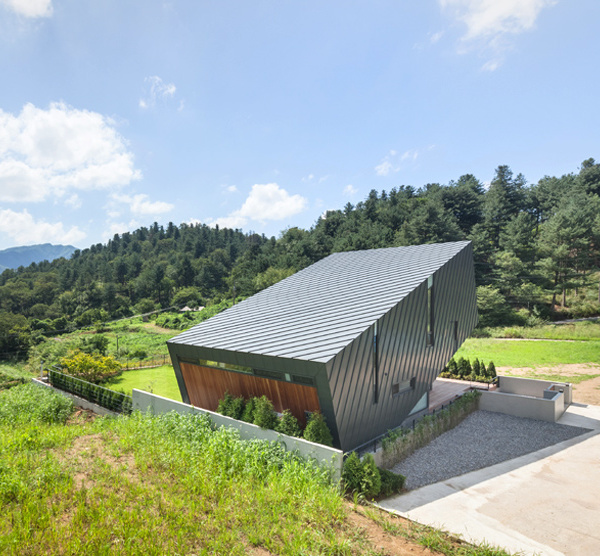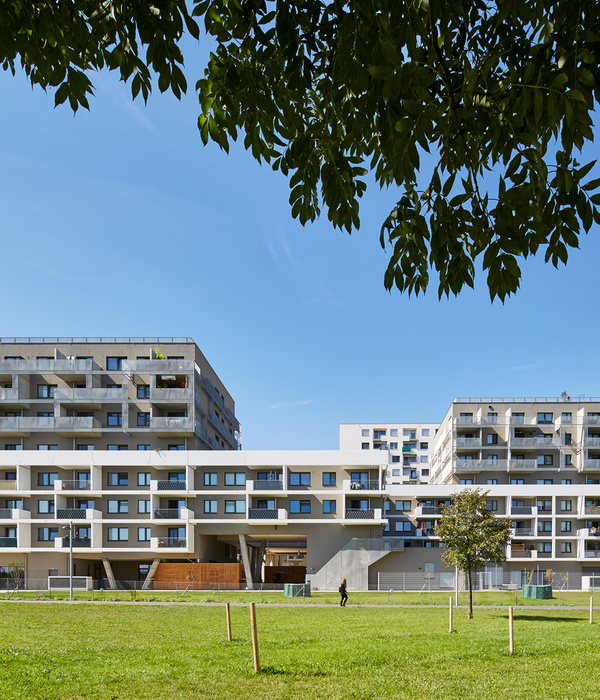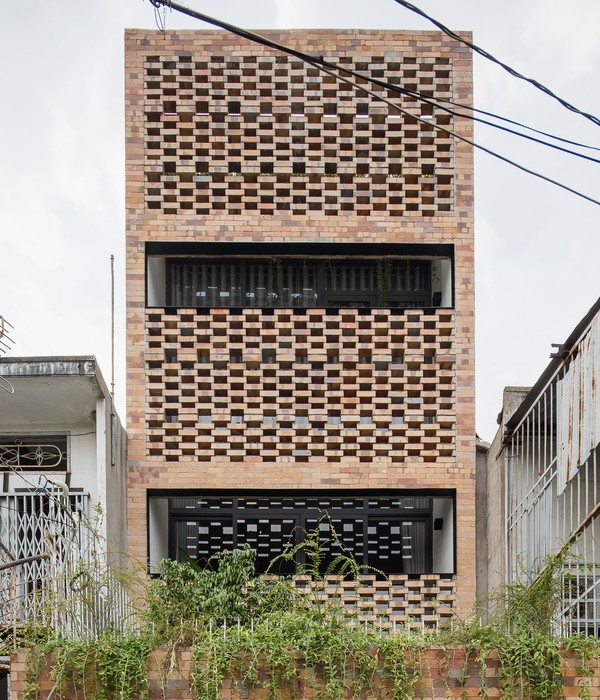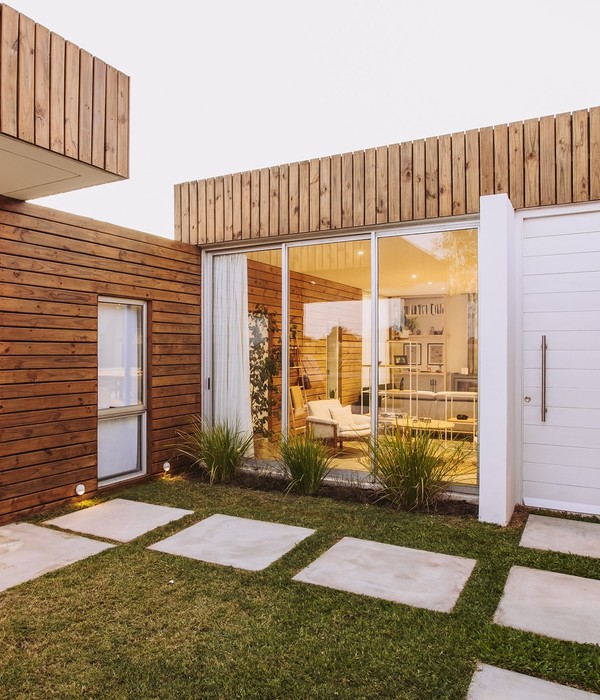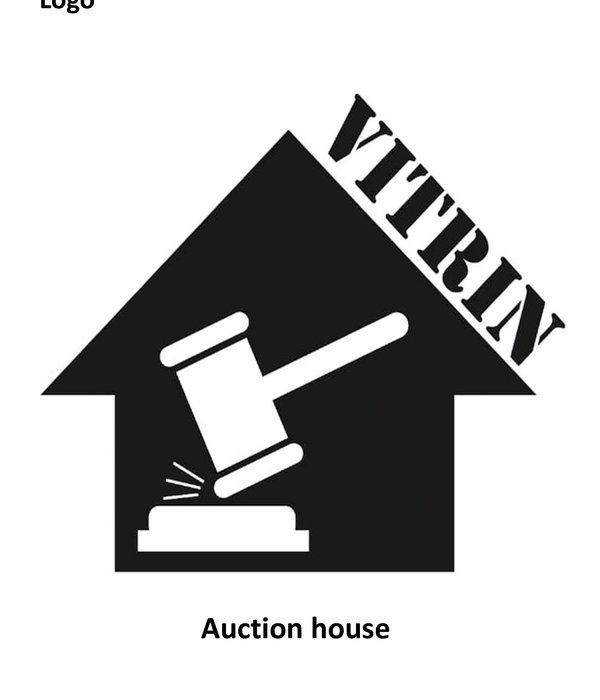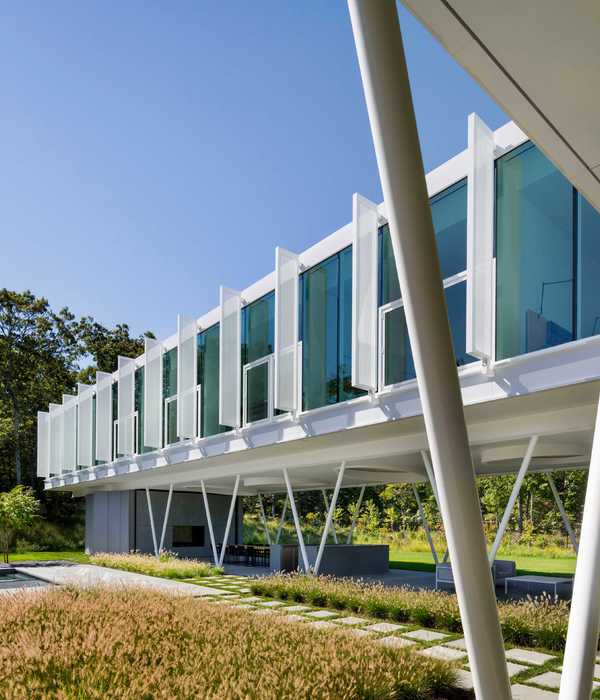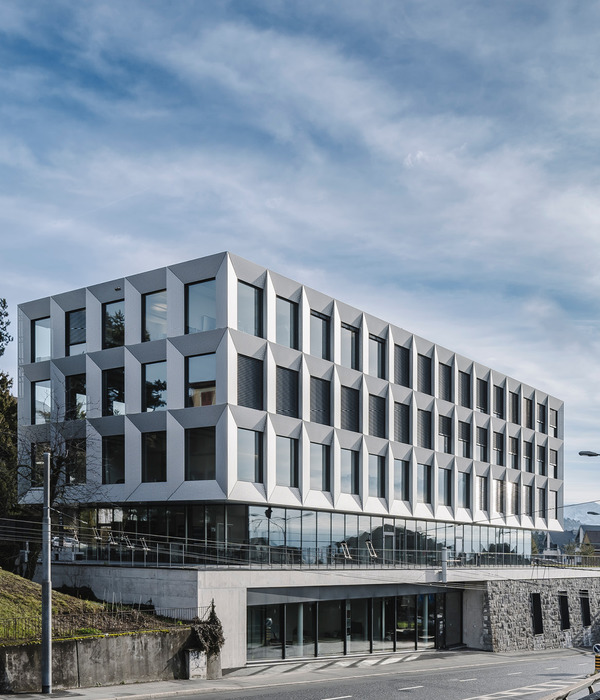The MP_II House is an example of a project where our main goal was to create a building that harmonizes with its surroundings. The low-rise structure, finished with charred wood siding, is nestled among trees, forming a safe enclave for the residents.
The L-shaped building's footprint allows the separation of the daytime area from the private zone. This shape is echoed by a skylight in the roof, which illuminates the interior with gentle, diffused light.
Extending beyond the building's volume, the eaves create a roof over a terrace located by the living room.
Large sliding glass doors blur the boundary between the interior and exterior spaces. The overhang, supported by wooden pillars, also makes the whole structure more subtle, enabling it to blend into the surrounding nature.
{{item.text_origin}}


