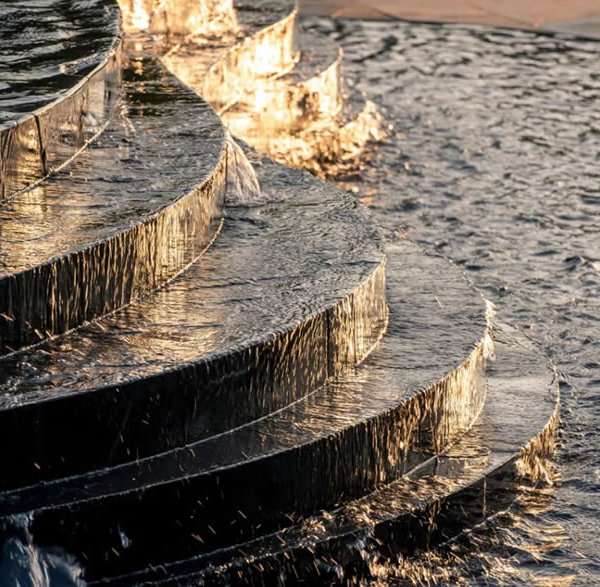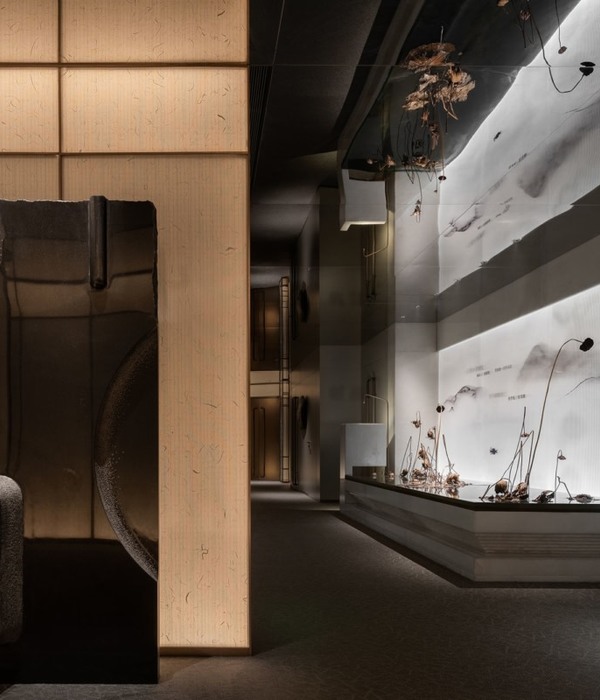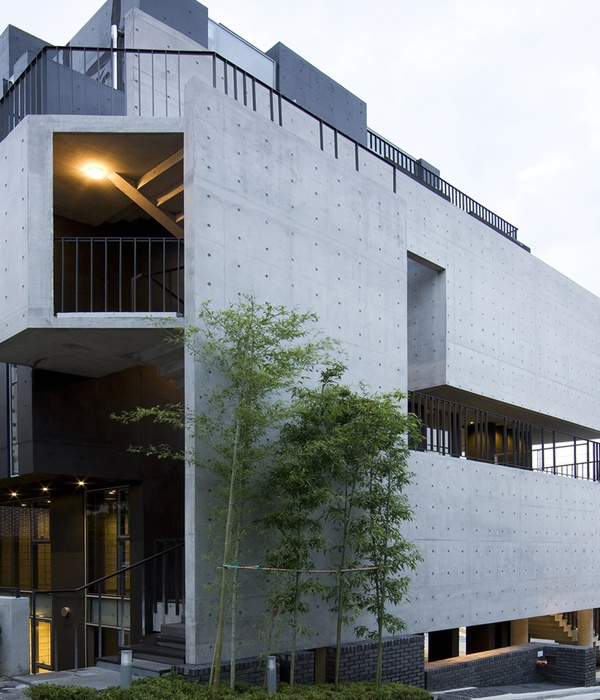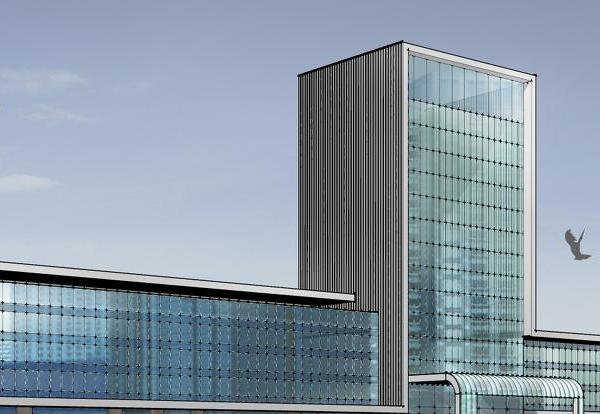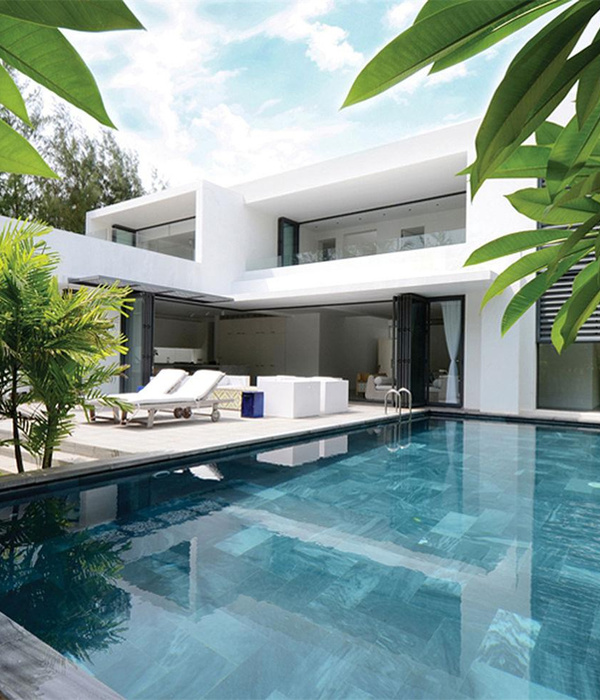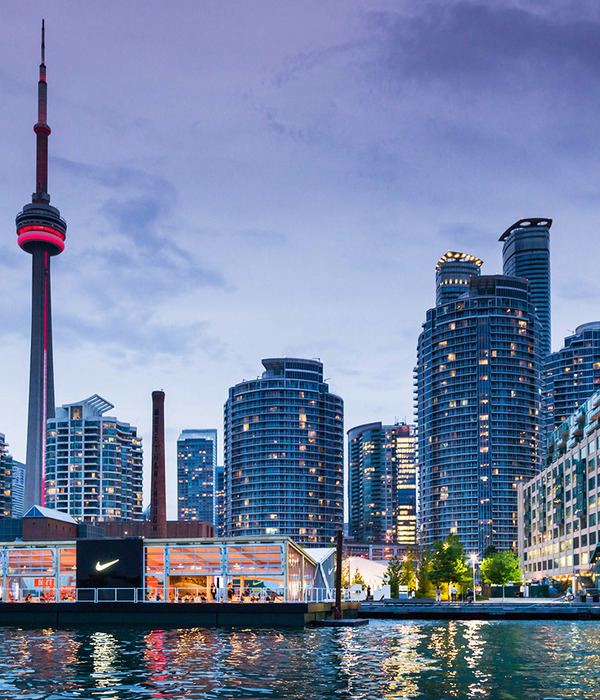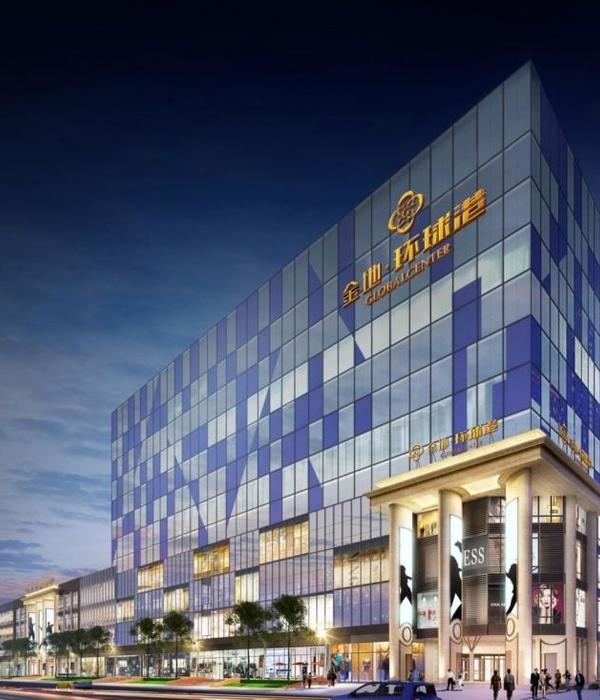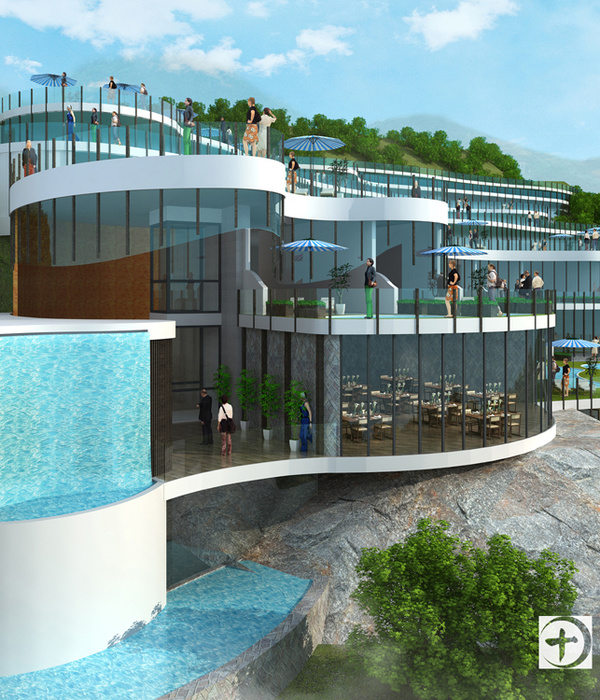Located in Hamedan’s primary business district and situated between several mixed-use high and low-rise buildings, the Atlas Medical Office Building welcomed its first occupants in late 2019. The building showcases how the use of innovative design strategies and advanced digital tools combined with cost effective materials and simple construction systems can result in a novel design outcome. The project privileges regionally sourced construction materials, and throughout the construction process local labor and experience was favored.
The building morphology results from an inward compression, generated via a curvilinear geometry system which responds to solar paths and allows for visual connections between levels. The ‘solar carving’ strategy is a direct architectural approach to optimize natural light levels in a cramped space; demonstrating how a perceived constraint can instead give direction towards an intelligent and passively responsive design.
The design process followed a series of iterative steps and integrations following the preliminary massing which was dictated by building regulations and client demands. The building mass was pinched along solar paths and sun angles to facilitate the flow of natural daylighting to the building interior.
Each floor comprises three vertically stacked units which result in three towers that are separated horizontally. A geometric system of curvilinear strips was used to unify the three towers into a single building design. In anticipation of future movement patterns through and around the property, a passageway connecting the primary urban corridor to a secondary thoroughfare was conceived for public pedestrian access during the day.
The interplay of positive and negative space is specifically developed to emphasize placemaking and spatial quality. Consequently, light and visual connections are prominently featured while form and space complement each other in synergy. The curvilinear facade follows a concave and convex movement, generating terraces and meeting places across levels and emphasizing a welcoming urban access on the ground floor.
(Text Provided by Marziah Zad)
*General Information Architecture Firm:Collaboration: Marziah Zad, Raha Ashrafi, Mohsen Marizad, Ahmad Bathaei Firm Location:Tehran - Completion Year:2019 Gross Built Area:3200 m2 Project location:Hamedan, Iran - Lead Architects: Marziah Zad, Raha Ashrafi, Mohsen Marizad, Ahmad Bathaei
Additional Credits Design Team: Asal Alizadeh, Farzad Ghassemi, Mohamad Reza Hoorjandi, Negar Hosseini, Saba Shenasi. Clients:Ali Dadi, Momeni, Bathaei. Engineering: M. Alavi Landscape: NA Consultants: M. Alavi, M.Sajedi Collaborators: NA
{{item.text_origin}}

