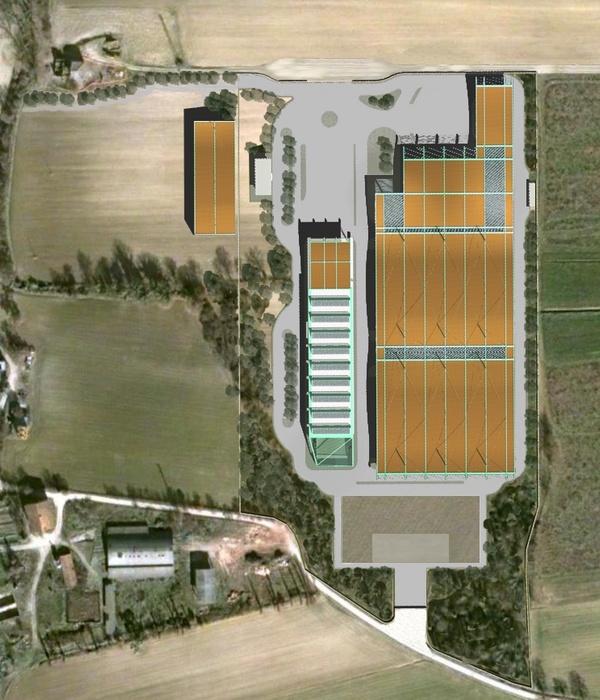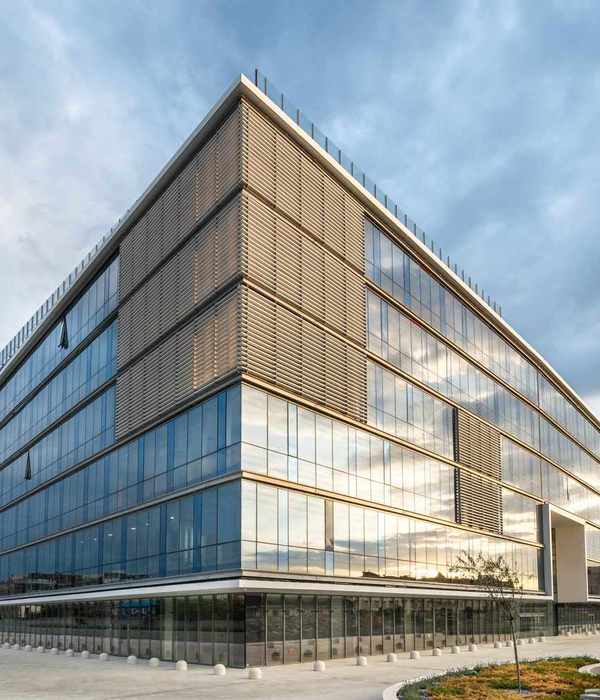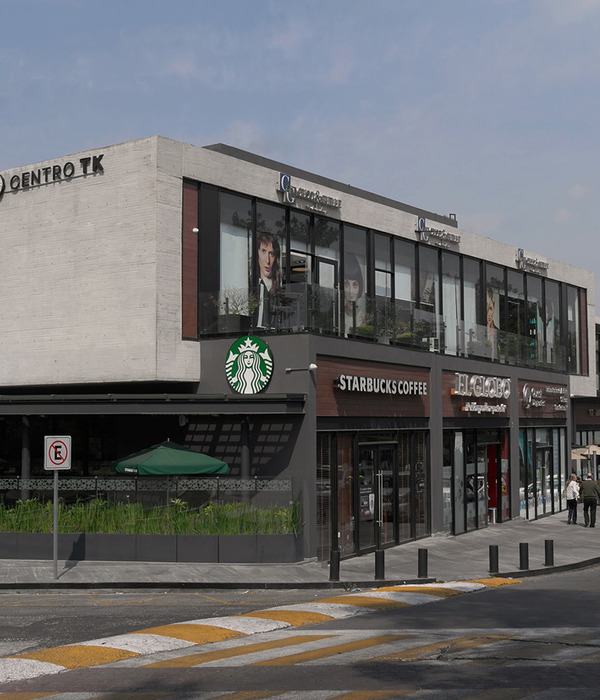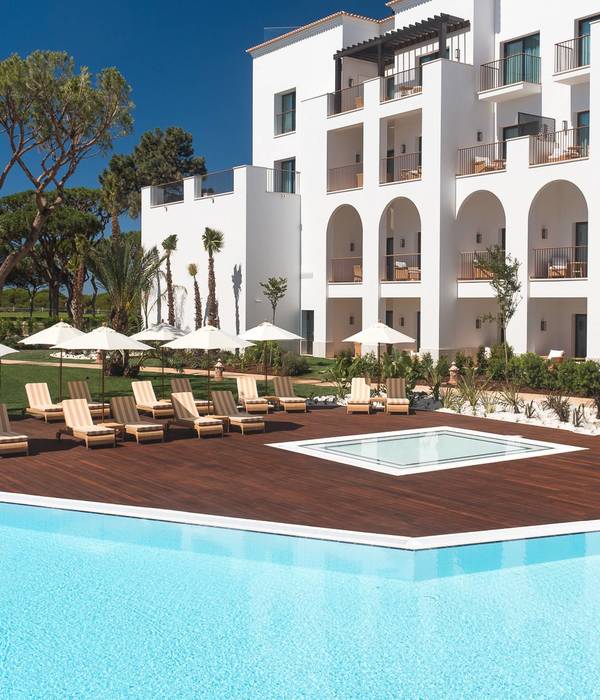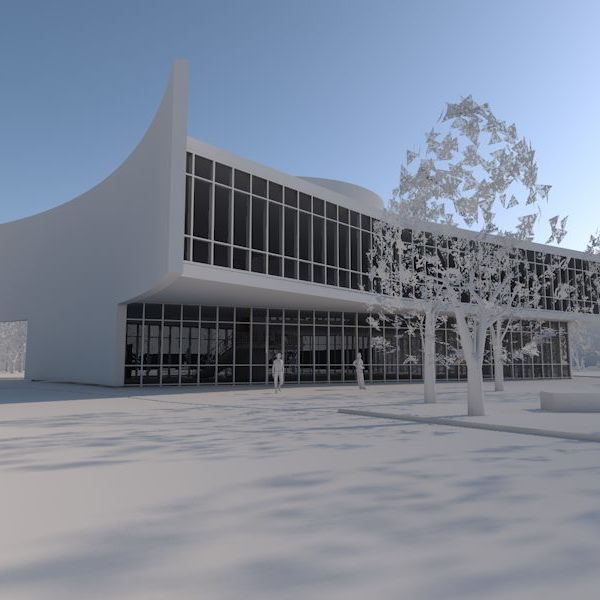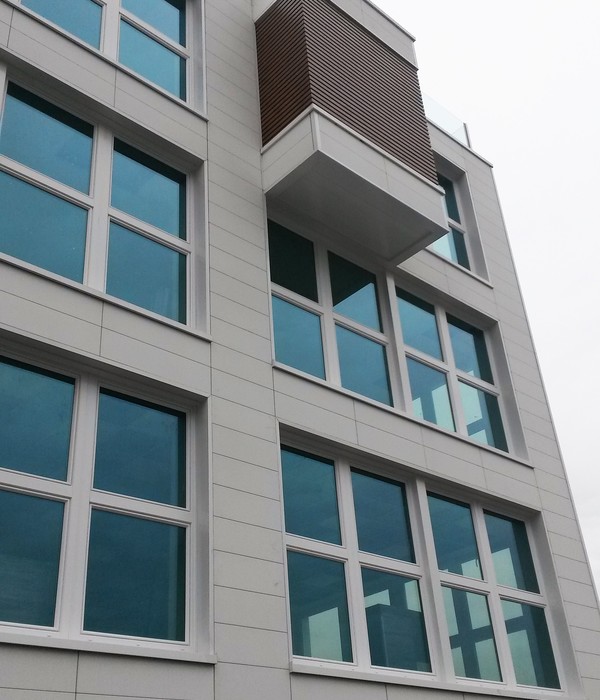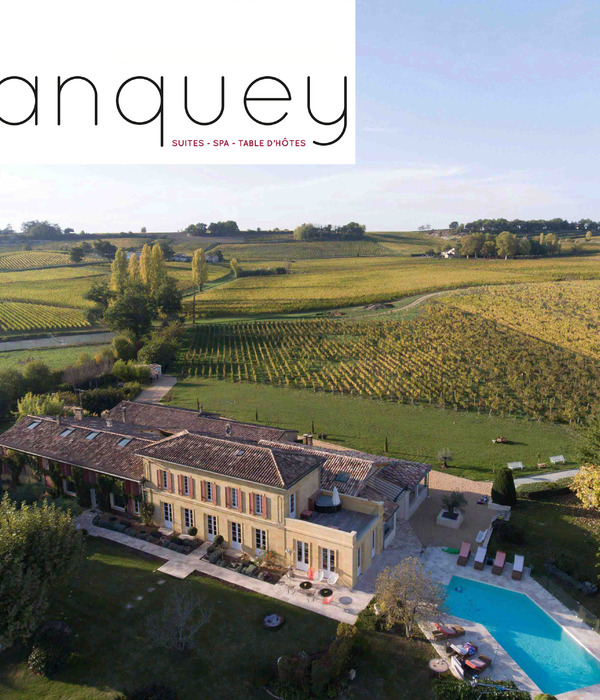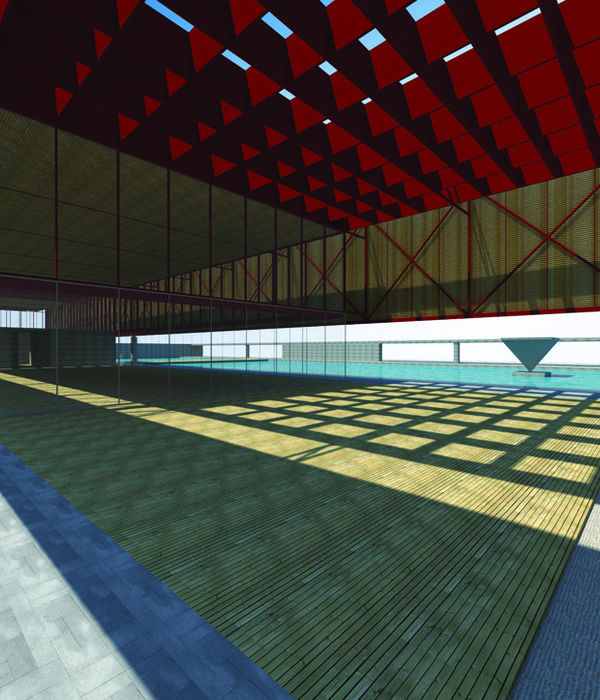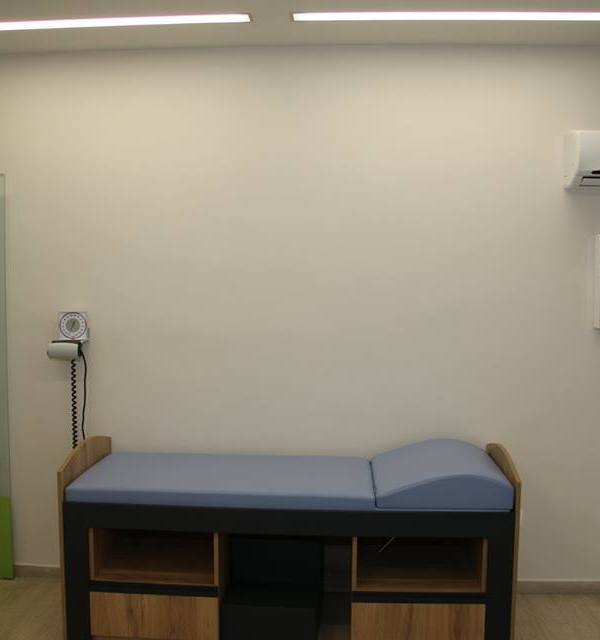Korea Bati rieul synthesis
设计方:L'EAU Design
位置:韩国 首尔
分类:商业建筑
内容:实景照片
设计团队:Jeong Sunjun, Kim Taeyeon
图片:24张
摄影师:Park Wan-soon
韩国首尔的Apgujeong-dong地区是中产阶级聚集的地方,这里有三星高科技园区和德黑兰科技中心,Cheongdam-dong地区是相对比较安静的居民区,但是周围的正经历变化,大部分地区已转化为商业区。除了公寓、土地和学区等优势,该地区仍然具有良好的居住环境,此处的
城市规划
目标是商业区,所以居住区的建设将面临各种困难。
商业区扩张入侵居民区,似乎是一个好消息,因为这样可以增加住宅的附加值。但是大量的城镇商店不断涌入又会影响居住环境,所以建筑师们必须对这一点进行有针对性的设计。Bati rieul综合体的商业设施实现了与街道的互动,同时也保证了住宅区可以有很好的交通条件。综合体的空间结构体系可允许人们在建筑中自由行走,正确使用楼梯和边坡,可以最大化的利用有限的土地资源,例如下沉花园、阳台、屋顶花园和夹层等。
译者:蝈蝈
In between Apgujeong-dong where the middle class gathered and high tech business town Samsung-dong with Teheran-ro as a center, Cheongdam-dong remained in relatively quiet residential area but alleys are gradually changing in the aftermath of surrounding commercial district. Other than having great market value of apartment and land and advantage of school district in this town, it still has good residential environment, but despite of thorough city planning like district units plan, it has possibility of threatening the residents as target of unwanted commercial district.
Expansion of commercial district which invade residential area might seem like a good news to the residents at first as it increases property values, but we experienced the town becoming uninhabitable as stores are continuously flooded thoughtlessly. These commercial facilities function as interaction of street and architecture in residential area of city should have good accessibility from the street, avoid vertically severed structure, and play a role of communication that allows interchanging according to the flow. Spatial structure system should be provided which allows people to move smoothly throughout the building with proper use of stair and slope to maximize artificial land use, such as, sunken garden, terrace, roof garden, and mezzanine.
韩国Bati rieul综合体外部实景图
韩国Bati rieul综合体外部夜景实景图
韩国Bati rieul综合体内部实景图
韩国Bati rieul综合体剖面图
韩国Bati rieul综合体立面图
韩国Bati rieul综合体平面图
{{item.text_origin}}

