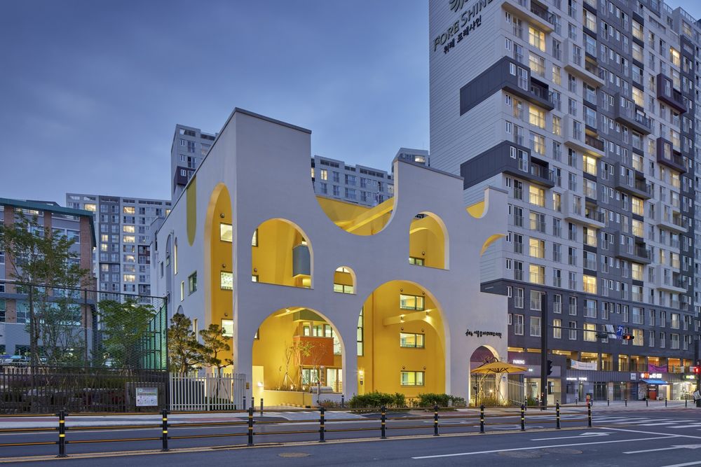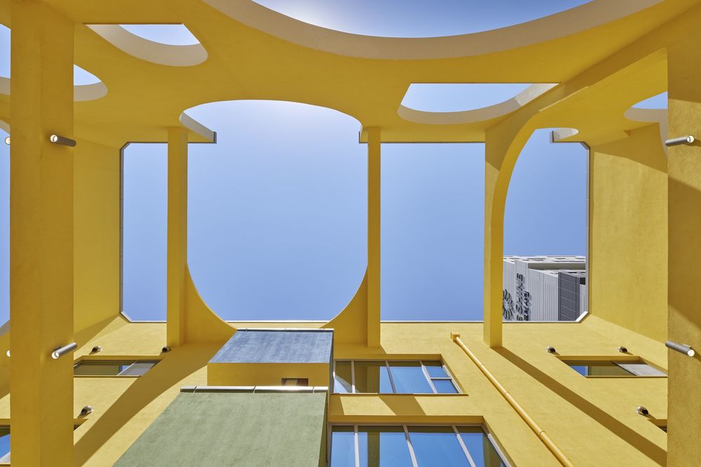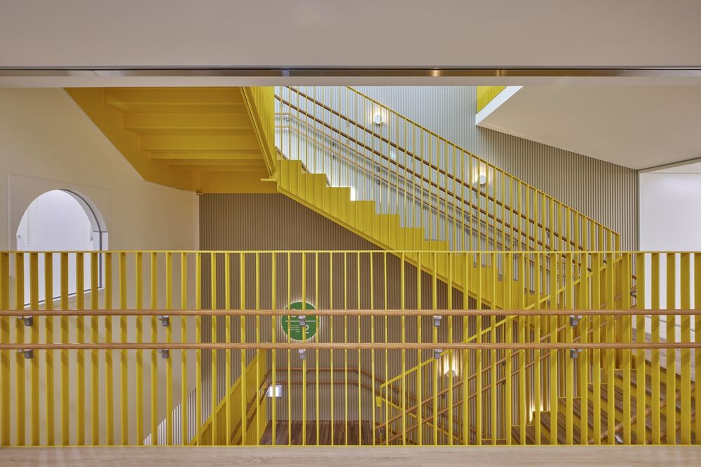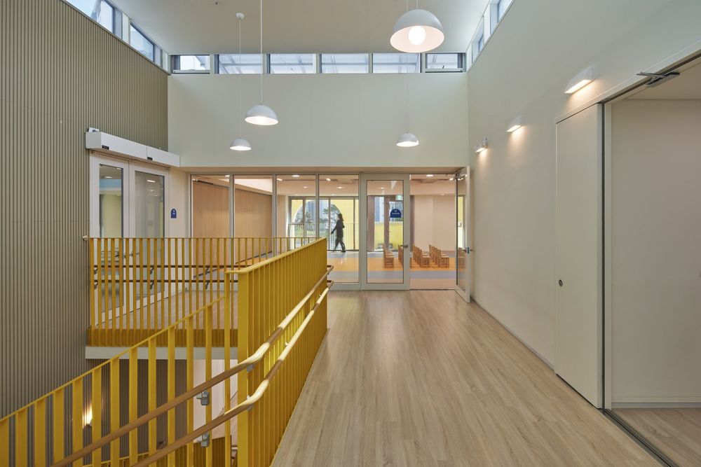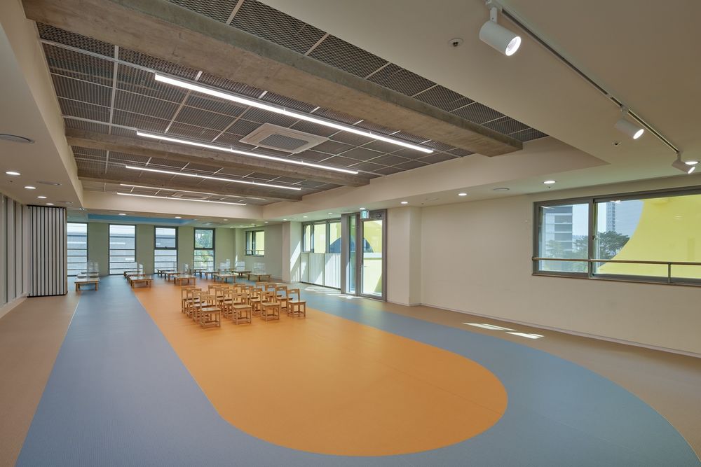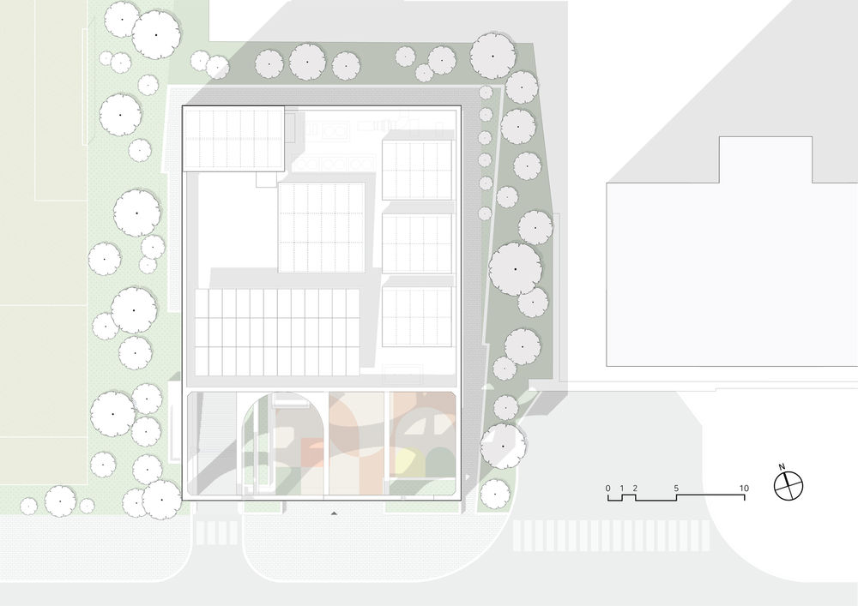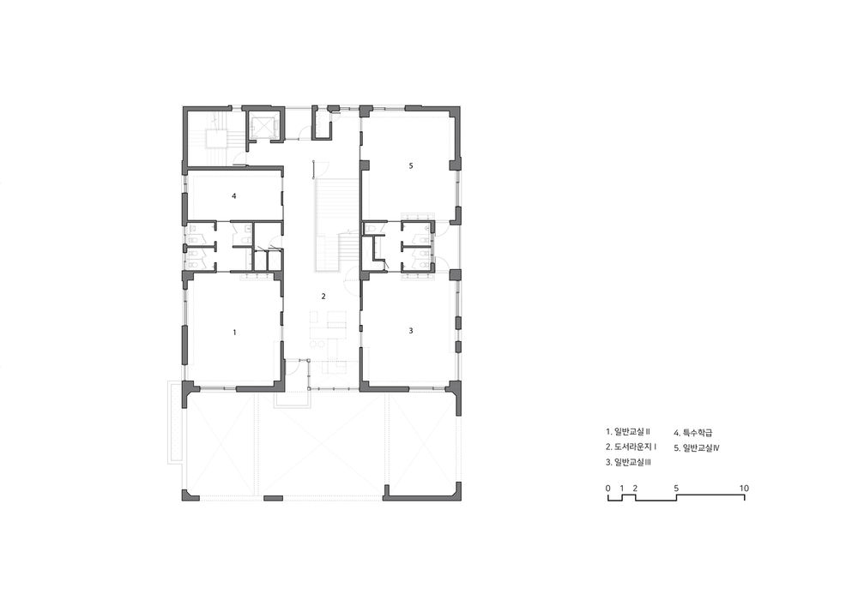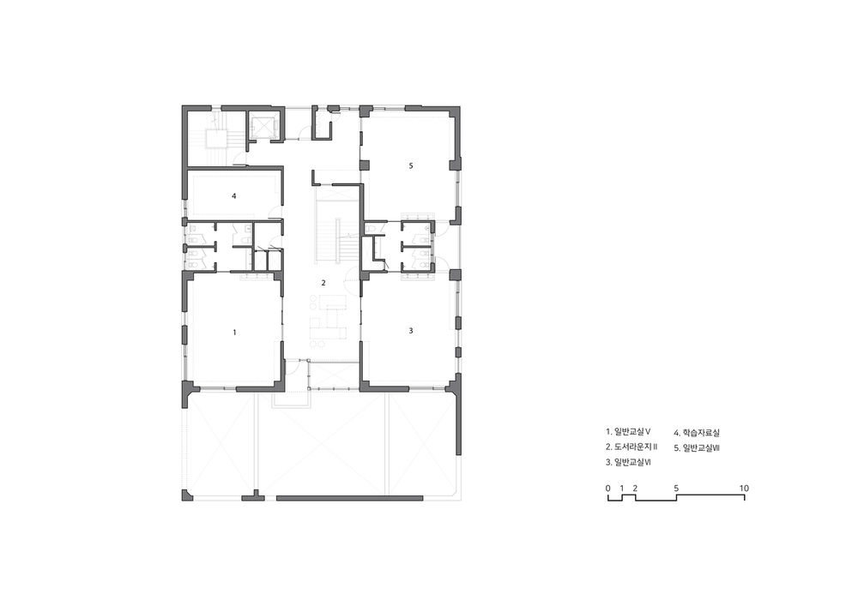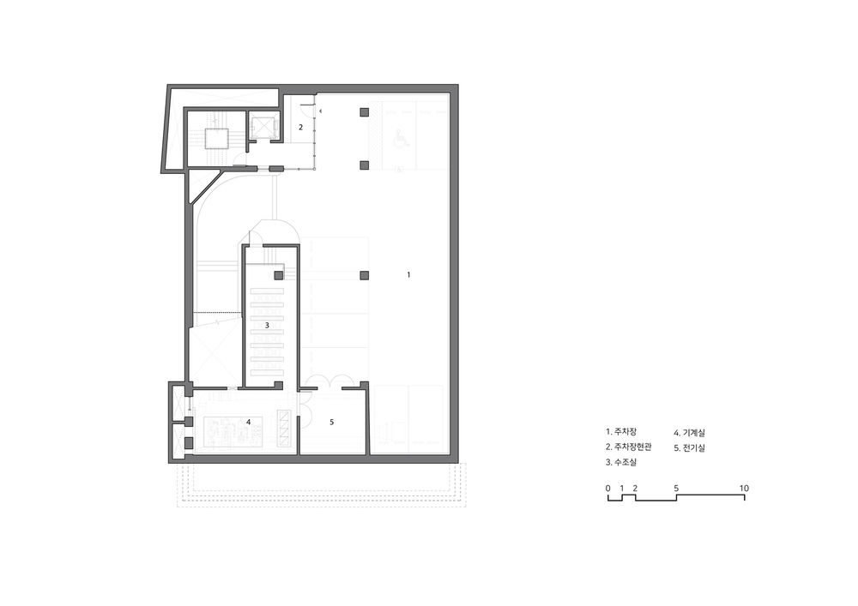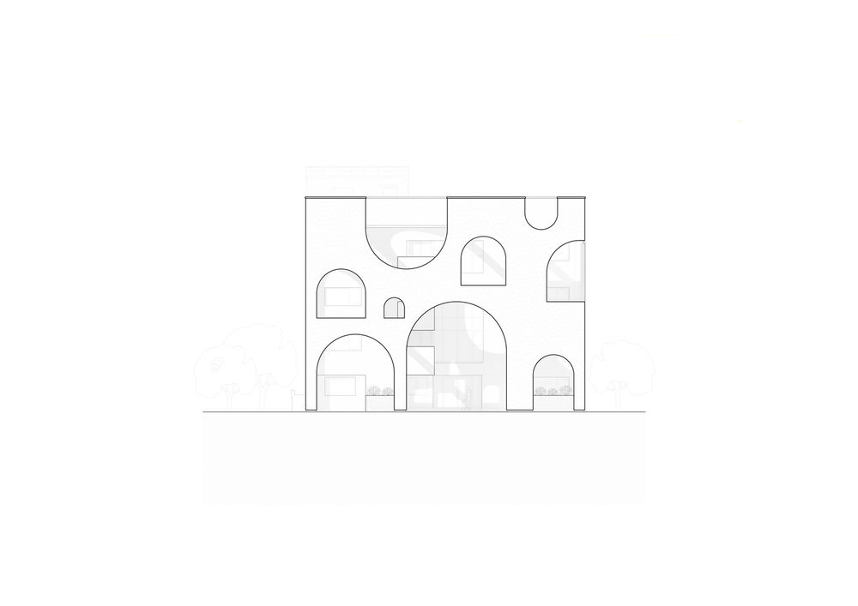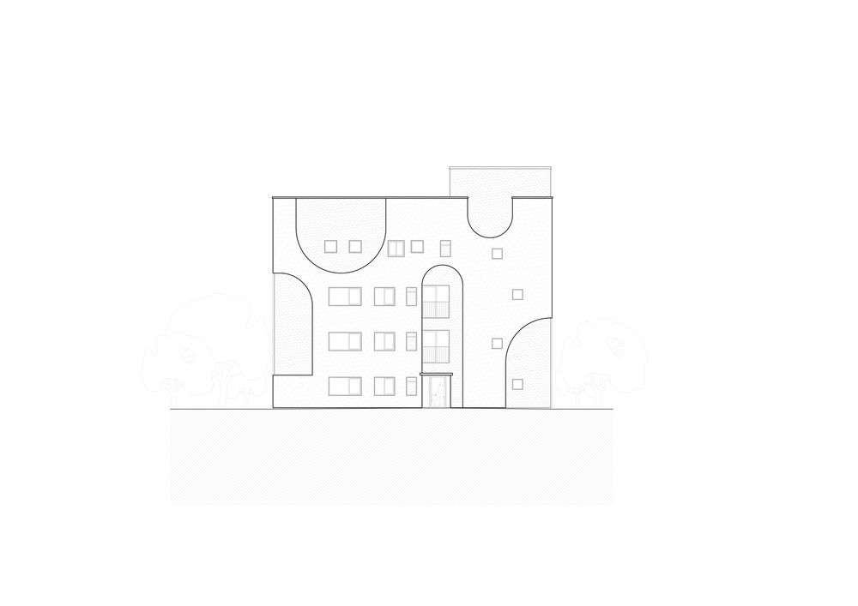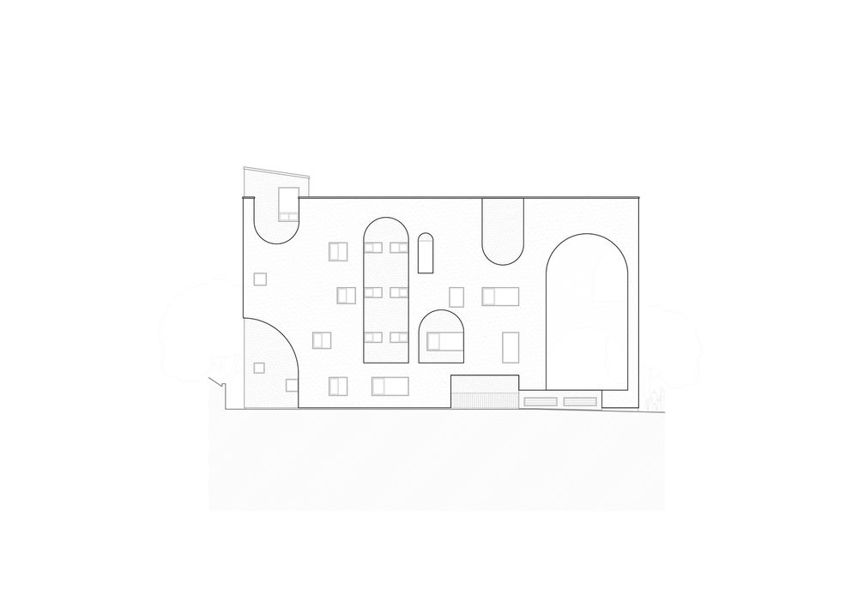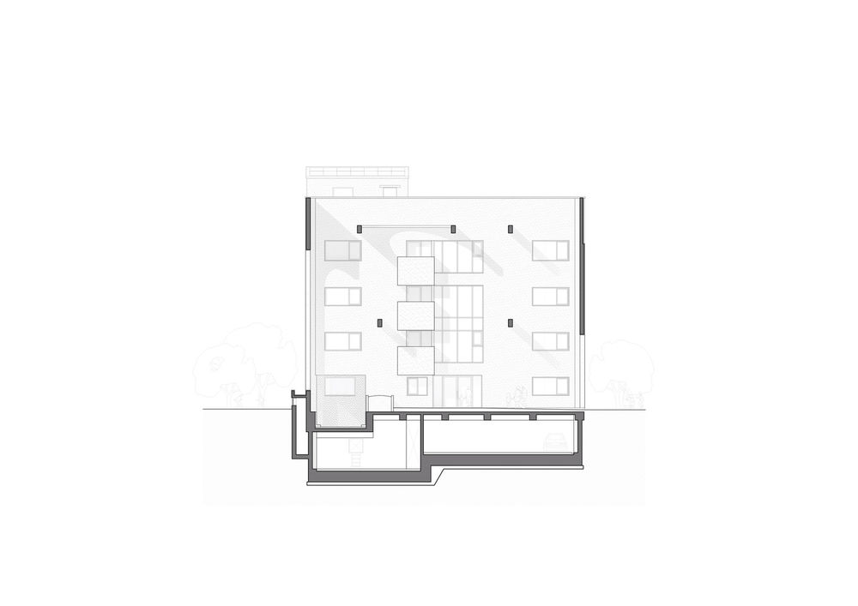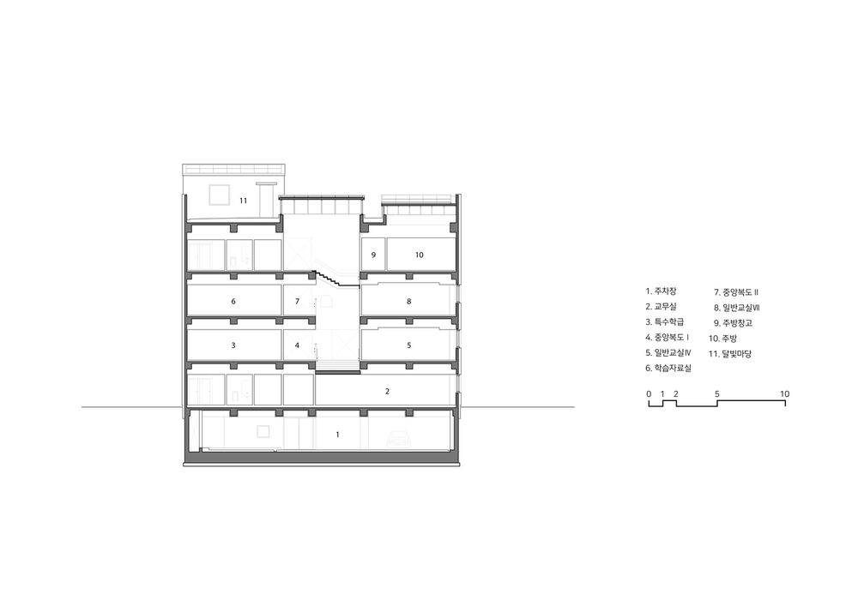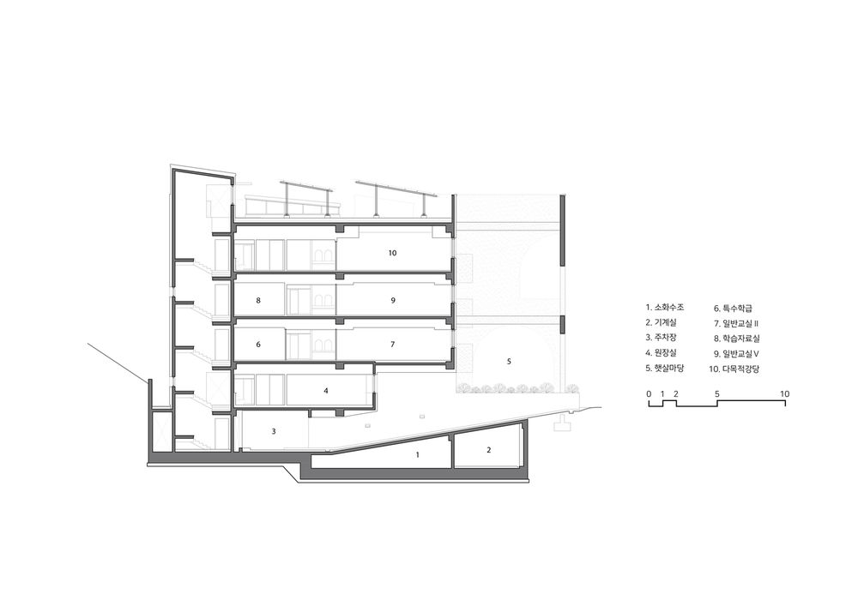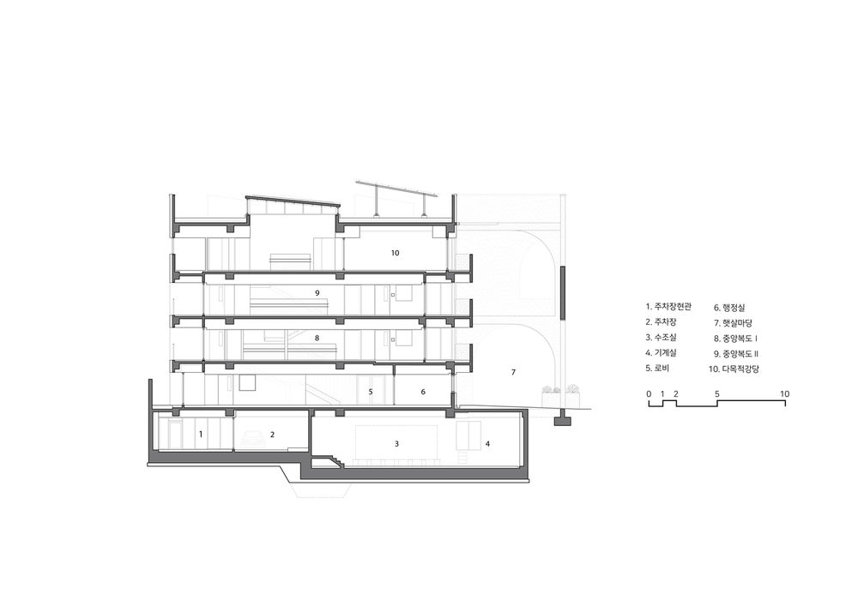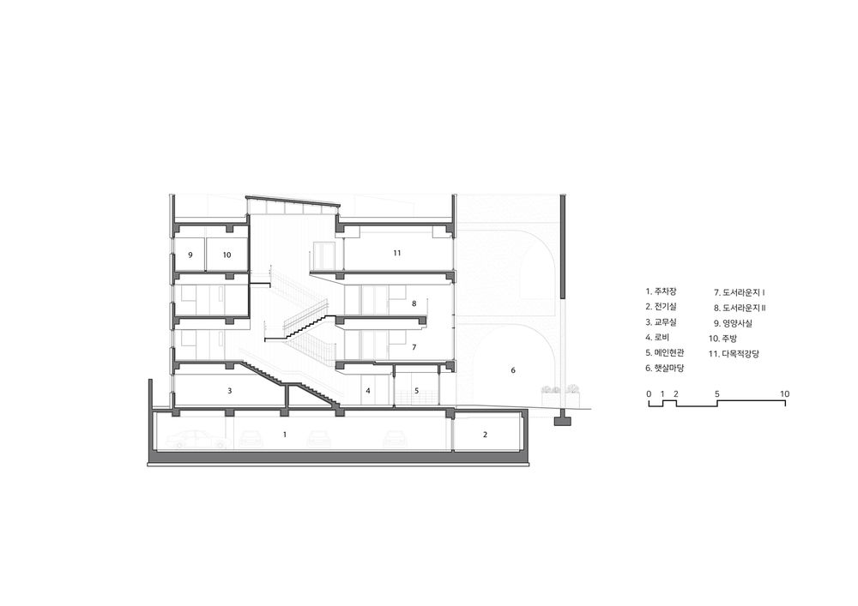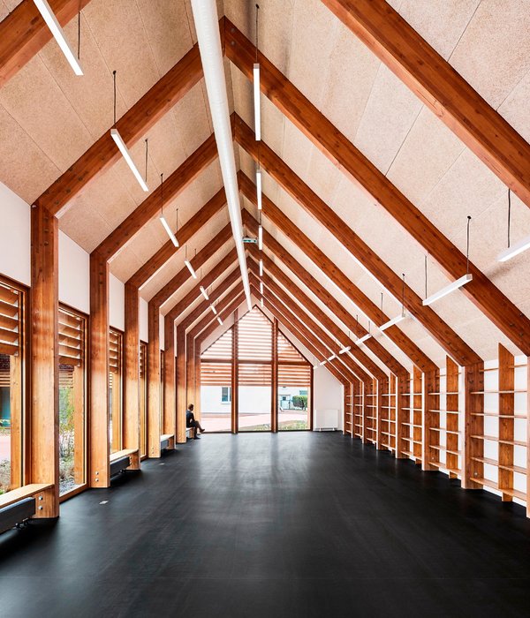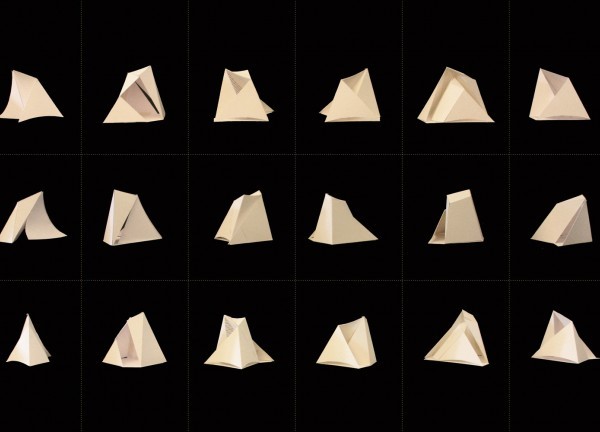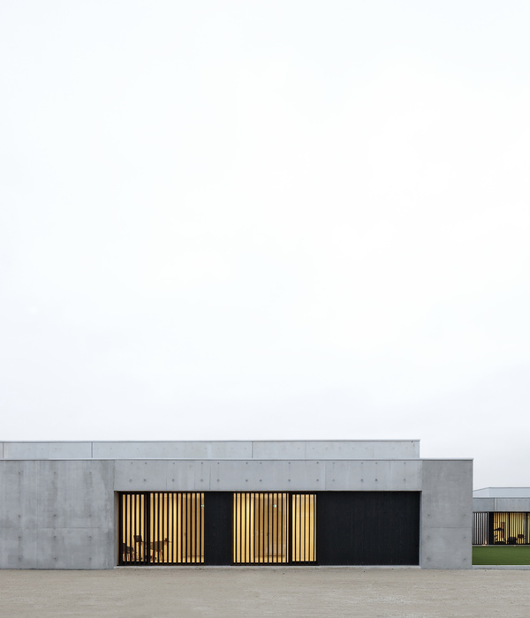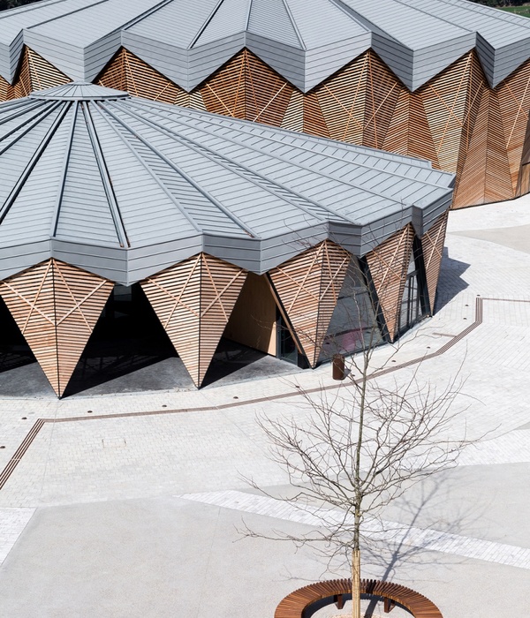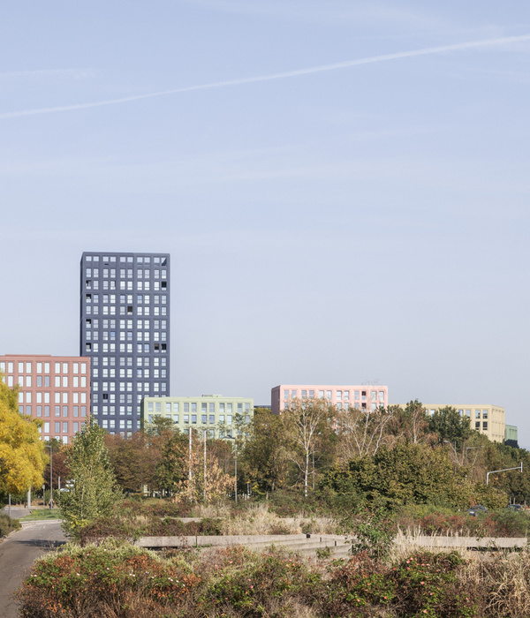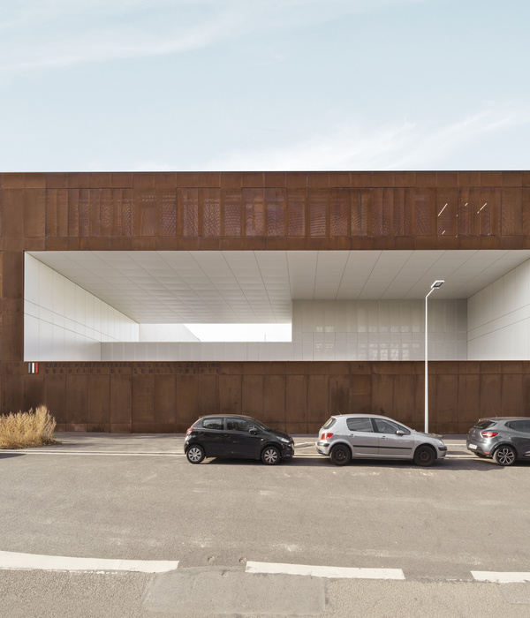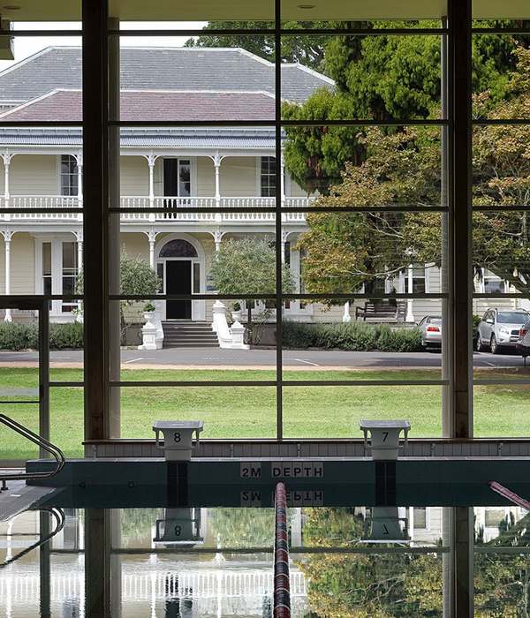Songpa Wirye Kindergarten | 安全、有趣、具有社区特色的幼儿园设计
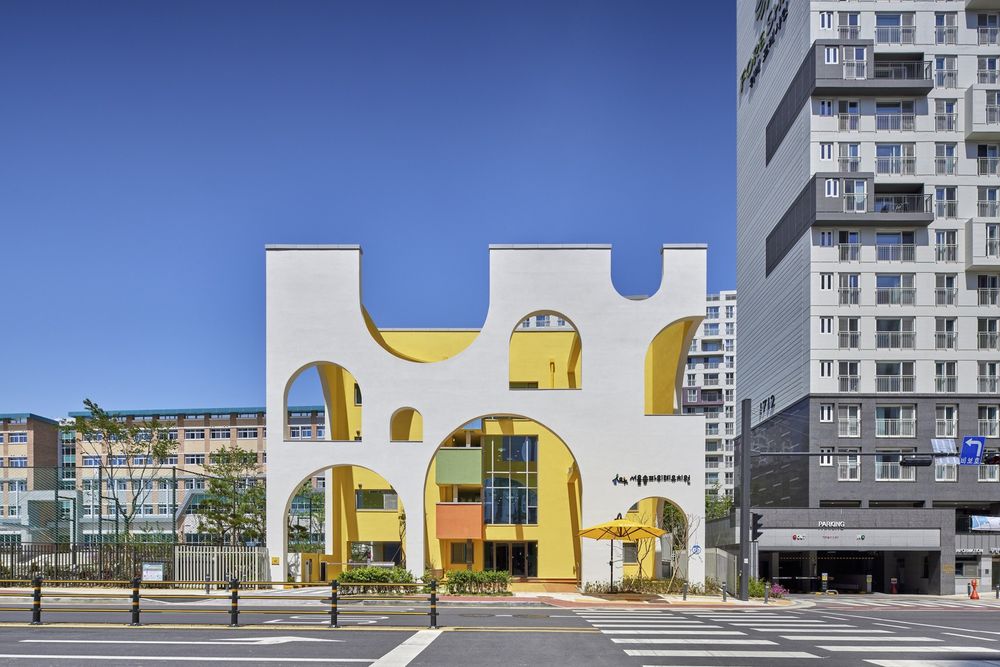
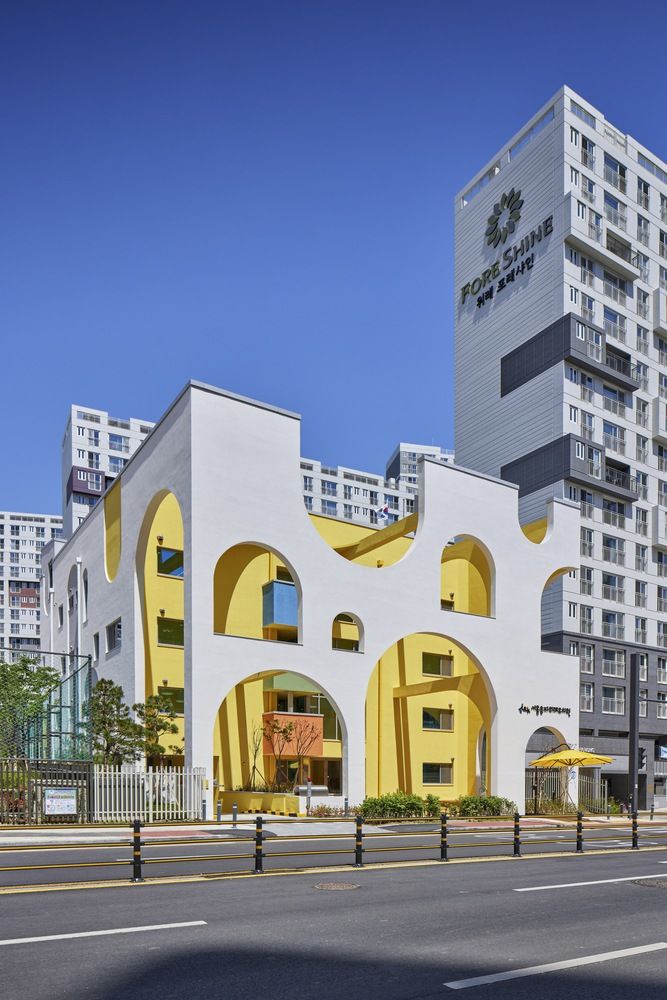
SongpaWirye Kindergarten is an independent public kindergarten built alongside the construction of a new city. Kindergartens are legally urban planning facilities, and their location and size are determined at the time of new city planning. However, in a new city focused on the provision of a large number of housing, a small public education facility for infants and toddlers seems to have been neglected. The site was located in the gap between Deoksu High School, which was relocating from Gangbuk, and a large-scale apartment complex, and had several conditions that made it difficult to establish a desirable project from its beginning.
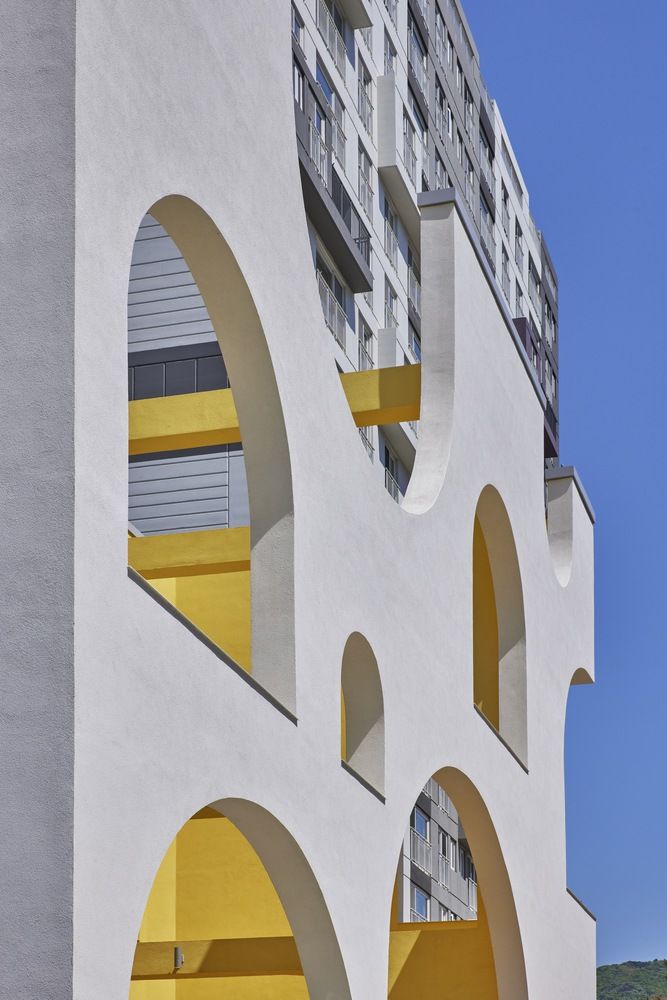
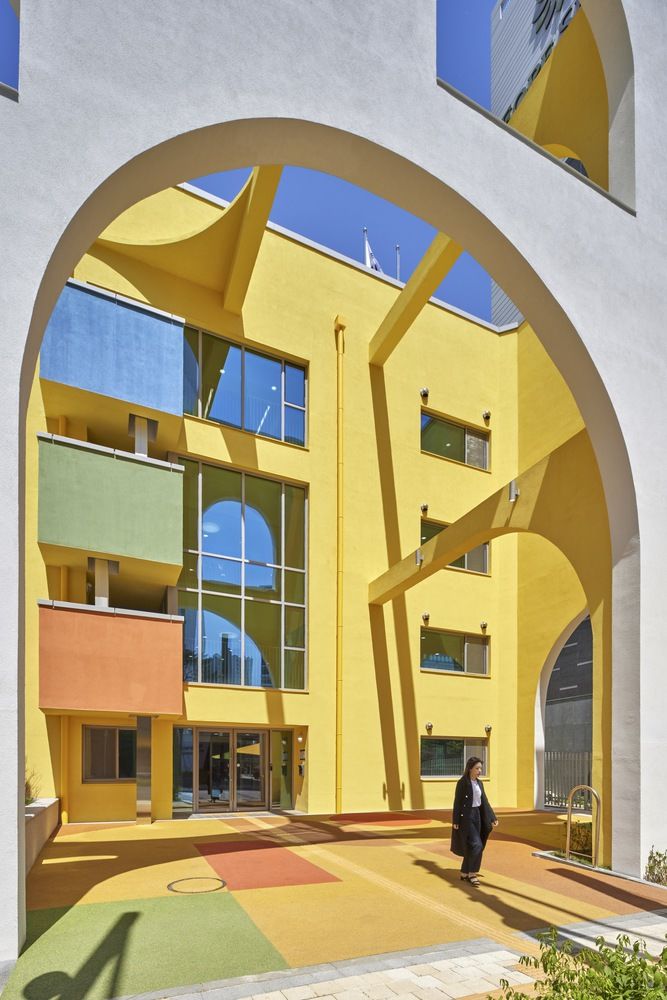
With the unfavorable conditions listed above, the design of SongpaWirye Kindergarten is an effort to overcome those.
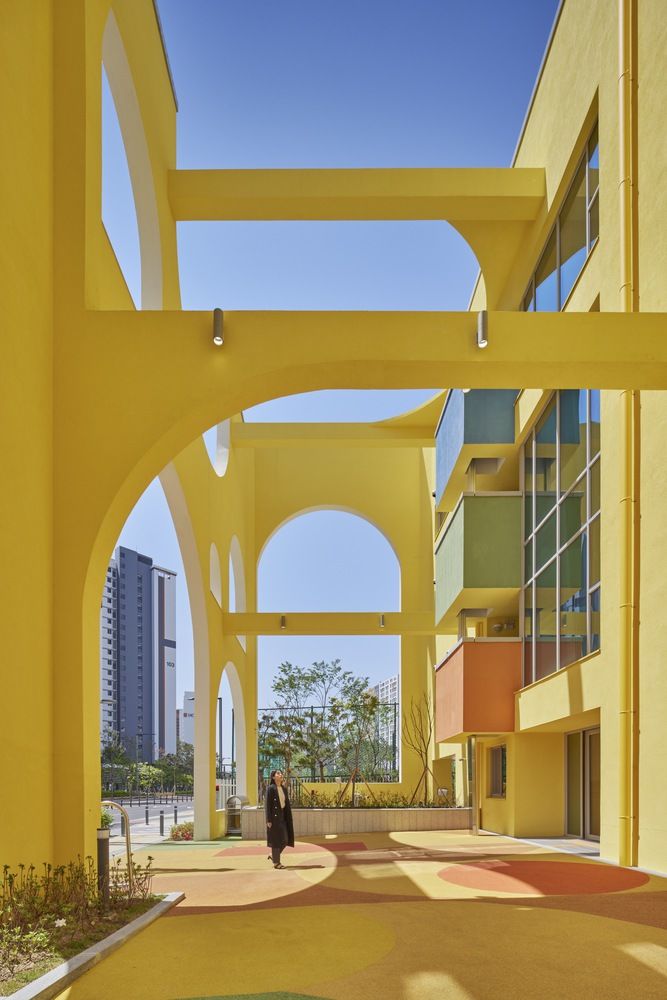
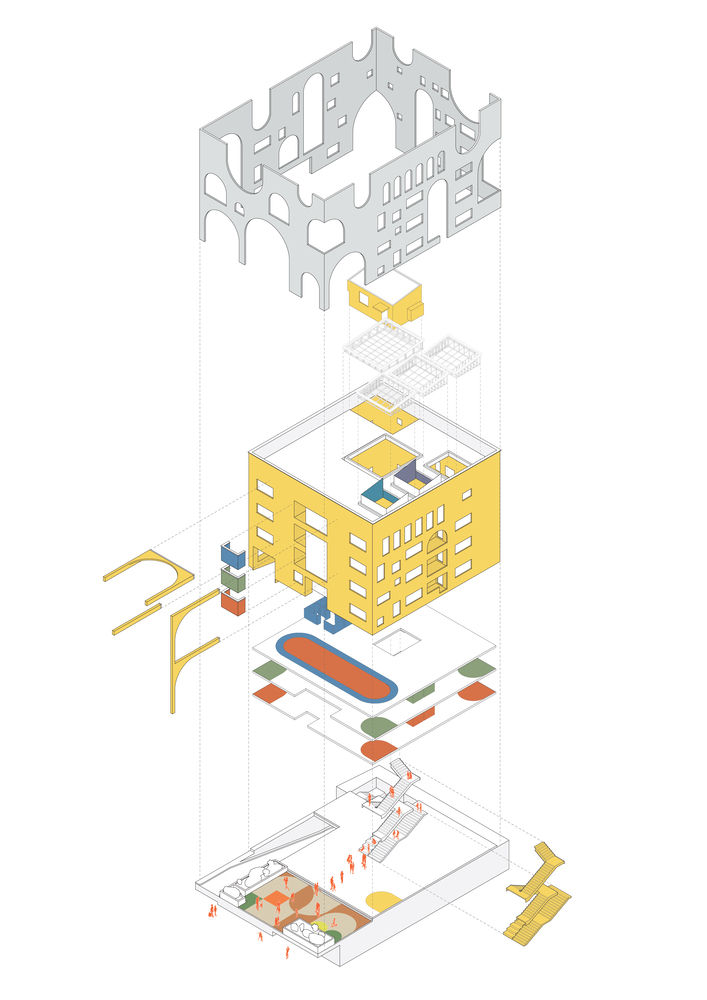
According to ChatGPT, "the most important thing in planning a kindergarten is a physically and emotionally safe space. The required area, which can only be met by filling almost all of the lot coverage ratio and floor area ratio, inevitably leads to a boxy building mass. In addition, the district unit plan set a building limit of 3 meters along the front road, making it difficult to find alternatives for the placement of the main building. Securing physical safety was the most important consideration in the design process, as the entrance for kindergarten students had to be located on the front road, and the slope of the site was inclined toward the road, so the image of innocent children pouring out onto the driveway as soon as the front door was opened after kindergarten kept coming to mind. To prevent this ridiculous fantasy from becoming a reality, the building was built as far north as possible to create around 8 meters in-between space surrounded by a non-load bearing wall with various shaped openings. This seemingly unnecessary architectural proposal ended up solving many problems and bringing many significant values to the building.

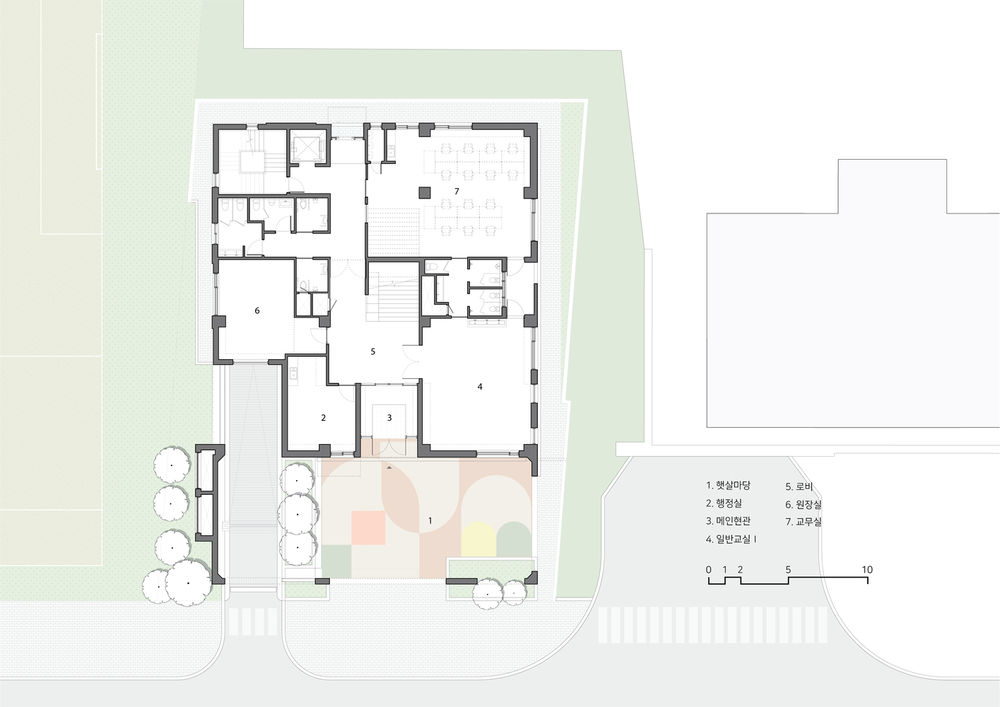
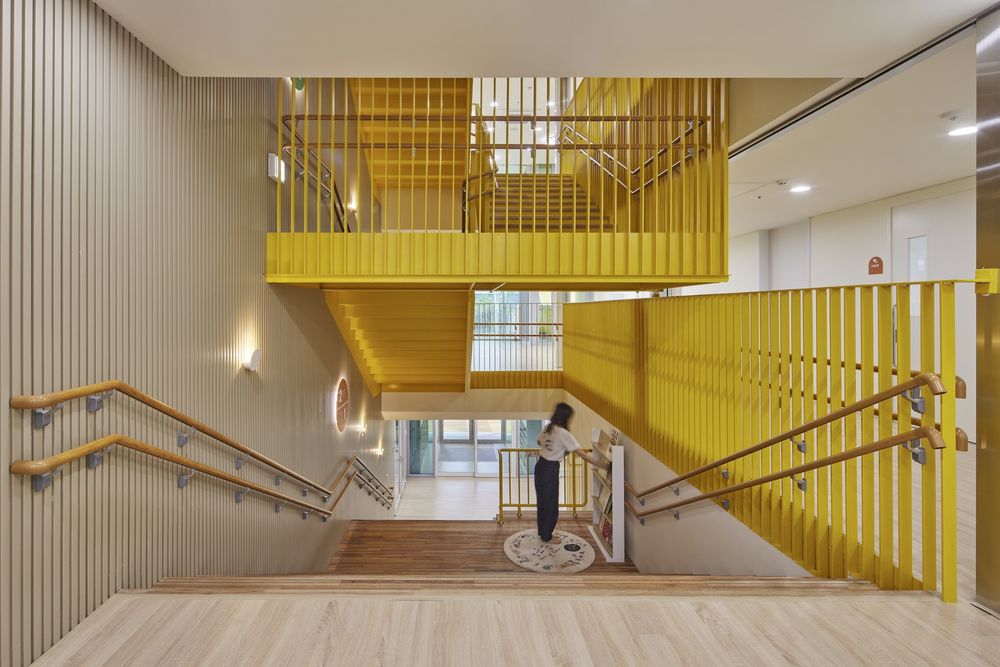
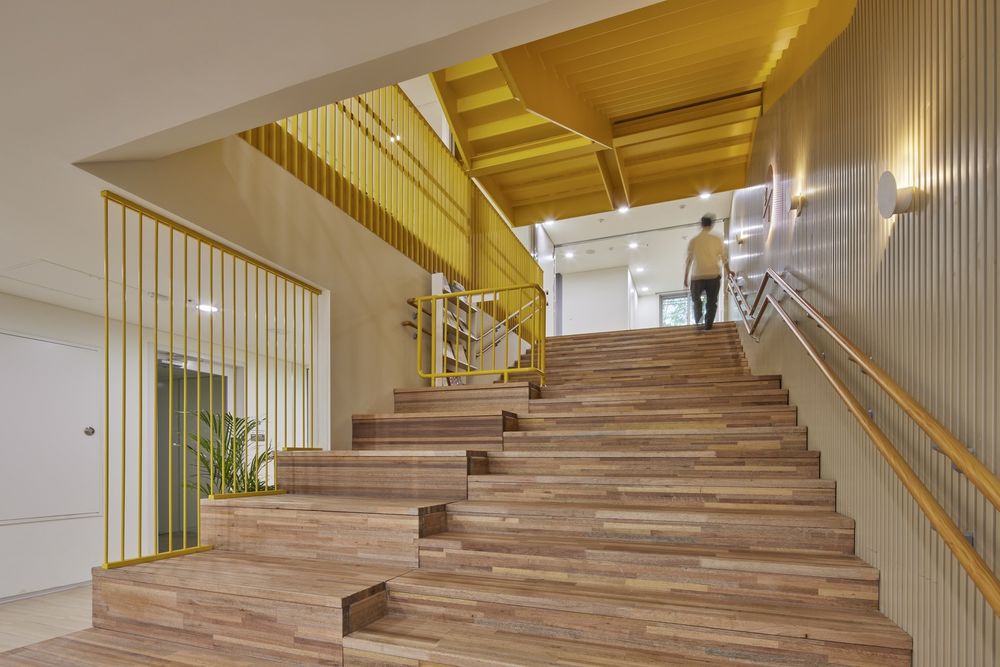
By integrating the front enclosure with the exterior walls of the building, the whole mass becomes a porous box and forms an unusual, interesting façade along the front street. This prominent façade is interesting to look into from the outside, fosters depth and permeability of space, and provides a variety of visual frames from inside to outside. The shifting shadows and saturated inner colors, which change with the movement of the sun, pique the curiosity of children and adults alike. Since the preschool opened, I've seen it referred to as "Jerry's Cheese Building" by the local SNS community. The kids were referring to the building as the cheese that Jerry enjoyed eating in Tom and Jerry. It's a little bit silly name for a public educational building, but it's also a sign of the kindergarten's solid and familiar presence in the community.
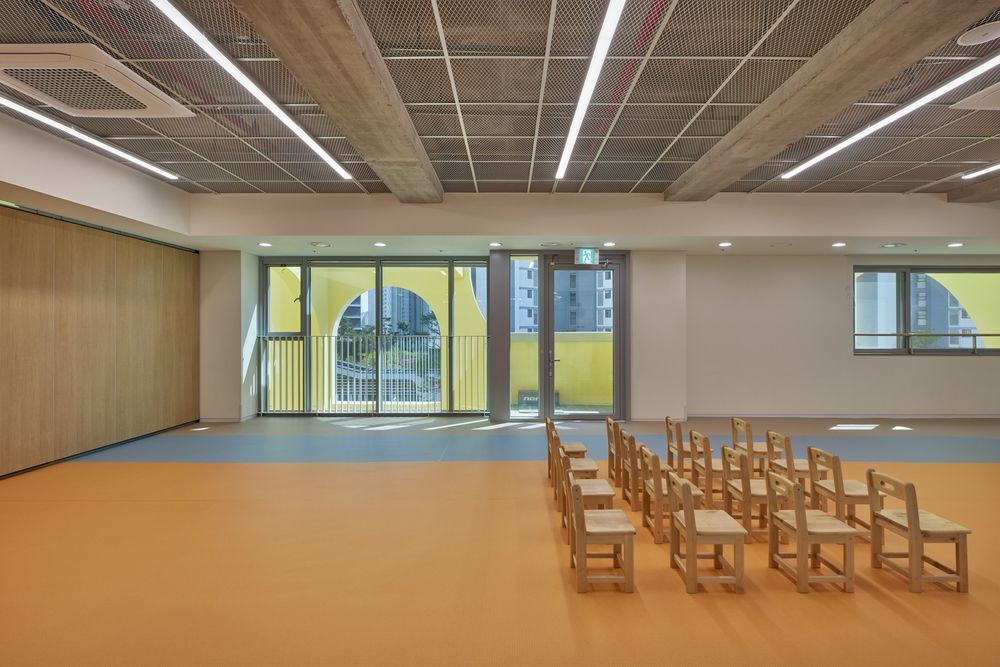
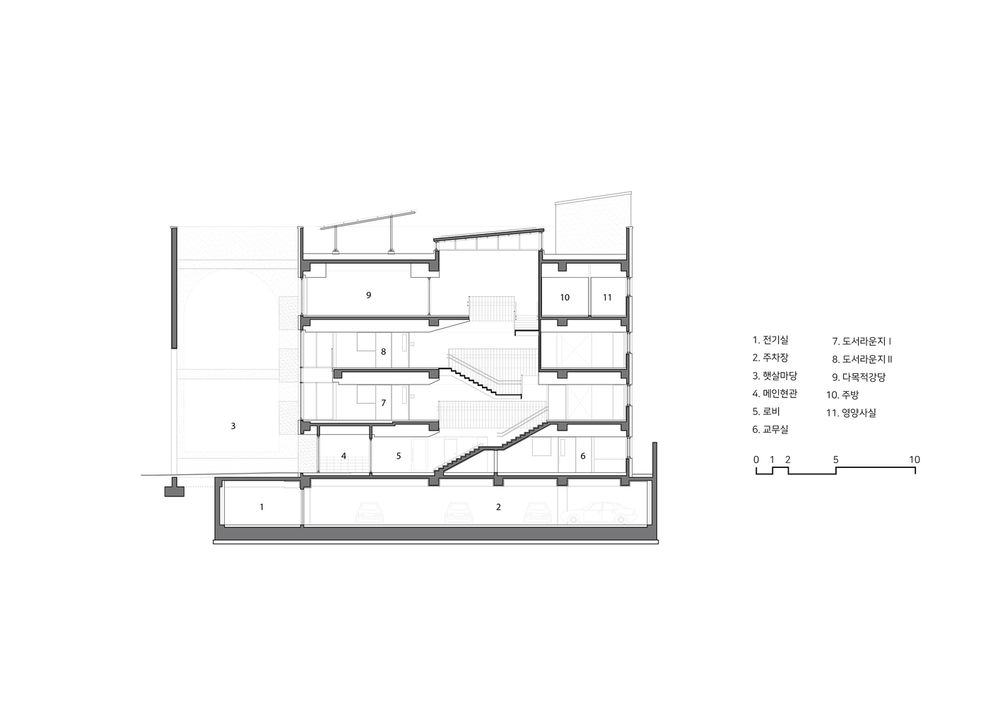
Martin Heidegger once said, "Reason begins with the encounter with the unfamiliar." This means that familiar things are not easy to analyze and grasp. Children have flexible perceptions that are not yet fixed, so providing unstructured spaces is essential to nurture their creativity. Just as one child may see clouds and think of cotton candy, another may think of a domestic cat or rabbit, the unfamiliar and varied shapes created by staggered and overlapping arched openings are enough to spark curiosity. Each child will recall and associate a unique scene or object. The curiosity to know what this is all about triggers a reason to want to know.
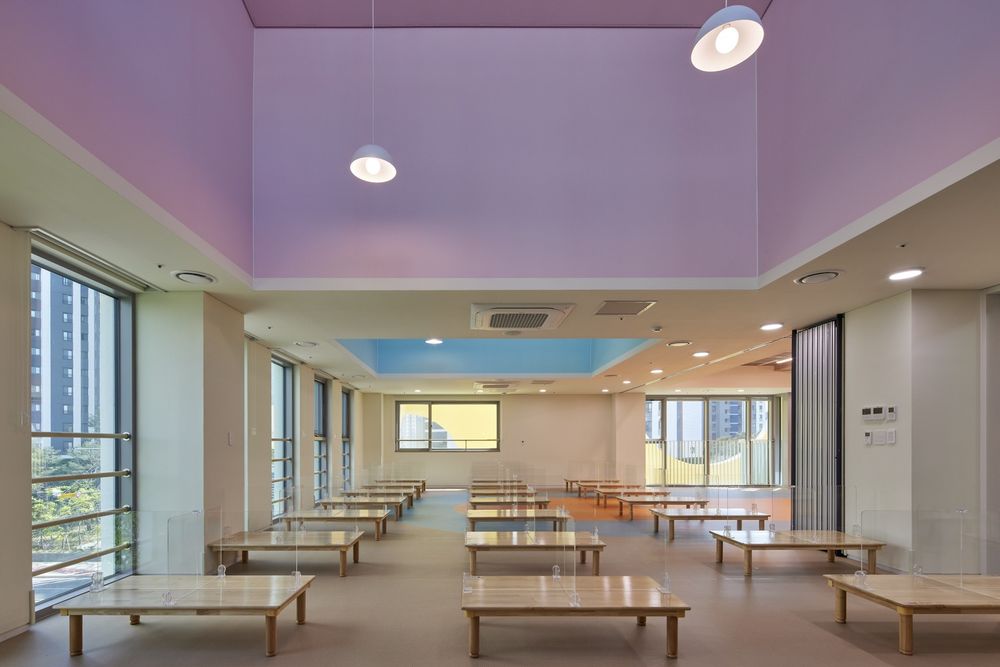
Once inside, you have another experience where you can see the same shapes from different heights and perspectives. The frames created by various shaped openings, false walls, beams, etc. cut through the dull landscape of the new city and provide interesting scenes with changing lights and seasons. They invite us to observe and imagine more closely. This is probably why early architects and landscape architects created picturesque windows. Just by looking through these differently sized and shaped frames, a clear relationship is established between the observer and the objects outside - the city and nature.
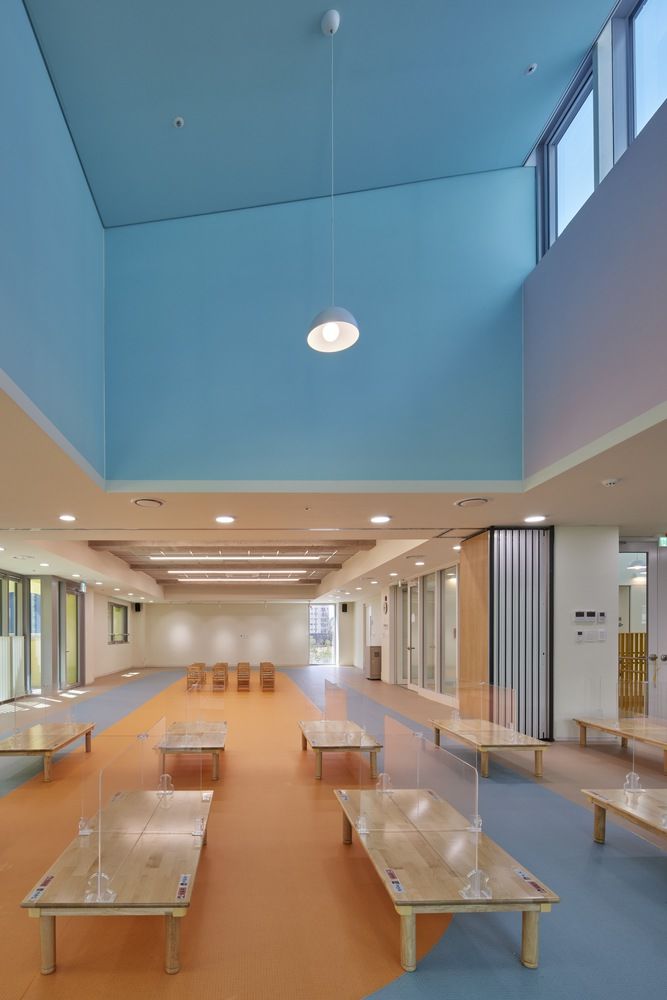
Kindergarten is an educational and social space - another world - that, in many cases, is a child's first encounter with the world outside the home. It's where they make friends with other children and establish their first relationships with adults outside the family - their teachers. We have introduced several ways to establish relationships in plan and section planning. In most educational facilities in Korea, there is a clear division between classrooms (learning space) and corridors (circulation space), and we wanted to make this division as blurred as possible. In the competition guidelines, only 25% of the area could be allocated to common areas, excluding parking lots and mechanical rooms, which means that the common areas, like the core of an apartment, can only play a functional role. Instead of a corridor, we put a large, light-filled hall in front of an open staircase with three classrooms, so that it can be used as a multi-use thematic space for each floor.
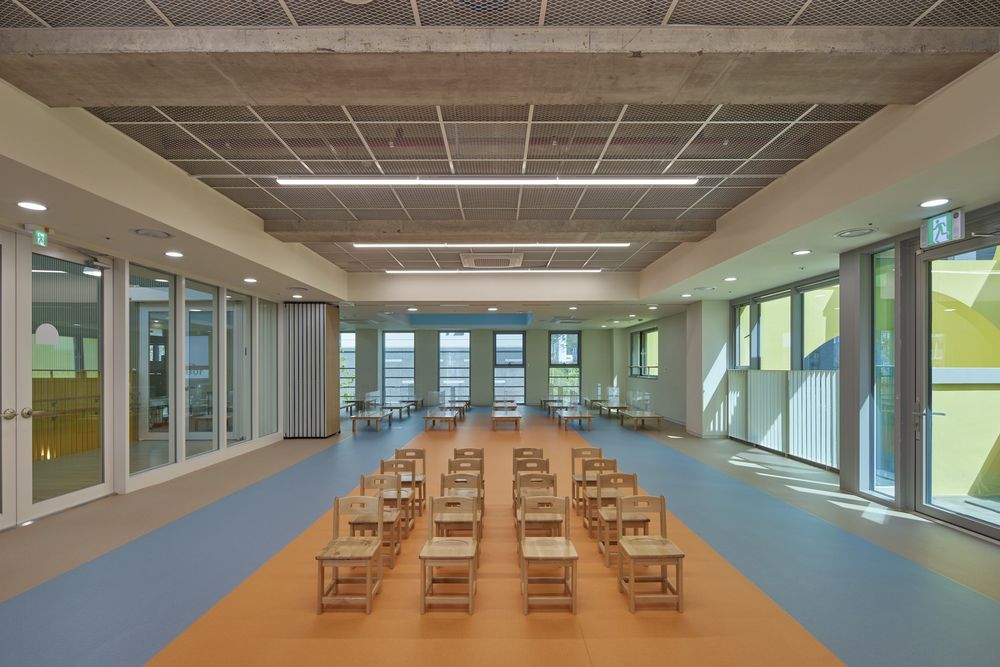
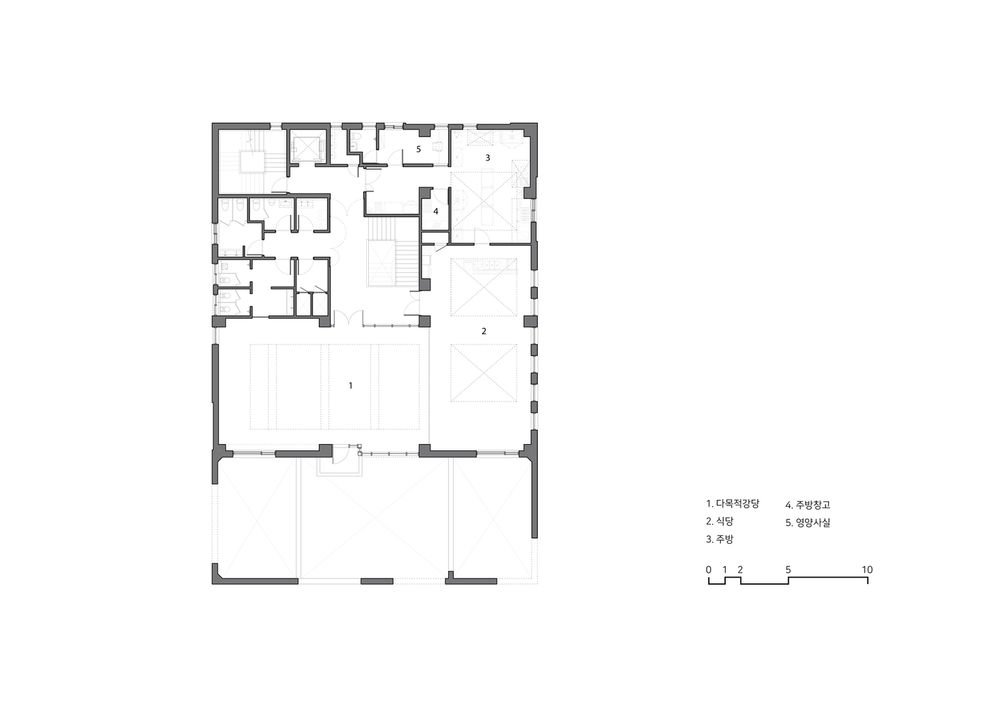
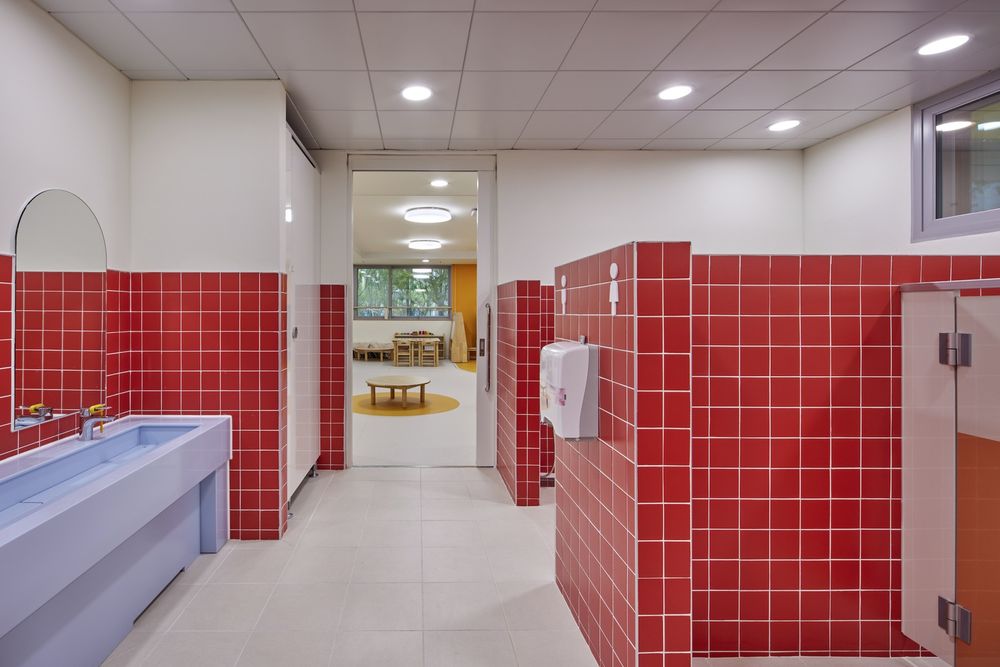
The classrooms expand into the common hall simply by leaving the wide sliding doors open. In this space, the students, who are divided into classrooms according to age, develop close sisterly and brotherly relationships through play and activities. We also actively designed an open stairwell that is large compared to the size of the building, connecting the four levels of the compact floor plan vertically. The top of the open staircase, which replaces the atrium, has a skylight to improve the light environment in the depths of the floor and connect the sky with the interior space. On the fourth floor, the skylight provides a view of the plants in the rooftop garden. The service programs on the fourth floor, such as the auditorium and cafeteria, were also designed with the rooftop in mind. The staircase is the vertical circulation of the kindergarten and a device that connects each floor visually, acoustically, and spatially. If there was more space allowed, it could have been planned as a common space with different levels for play as well as events. It is a bit unfortunate that the proposed slide and plant display area on the first floor, where the open staircase begins, was removed for safety reasons at the time of opening.
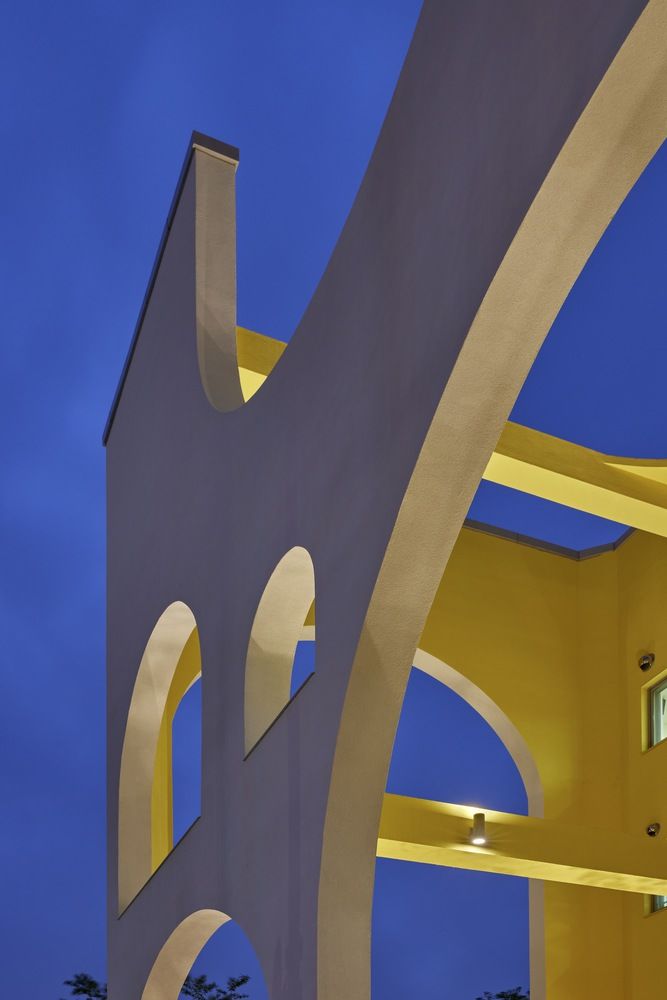
Each floor plan is organized to allow circular passages with no dead ends. Each classroom is connected to other classrooms and the common hall through sliding doors, providing multiple directions of travel. Each classroom is themed and colored to define its territory while allowing for multiple routes to adjacent spaces for play and emergencies. This floor plan with a circulation system unifies and connects each entire floor and all four levels, encouraging children to make natural connections.
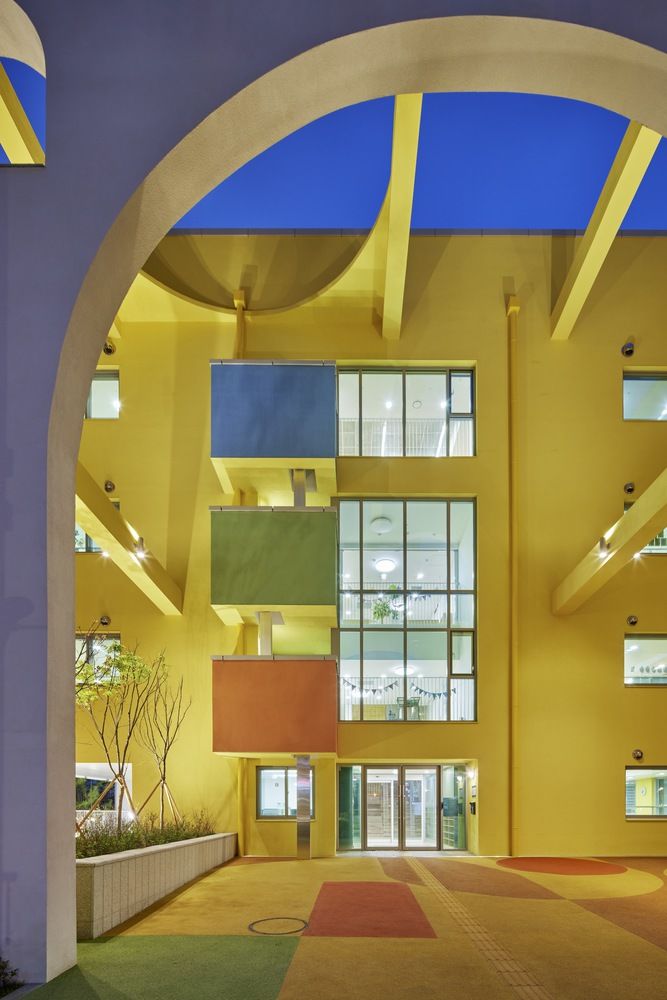
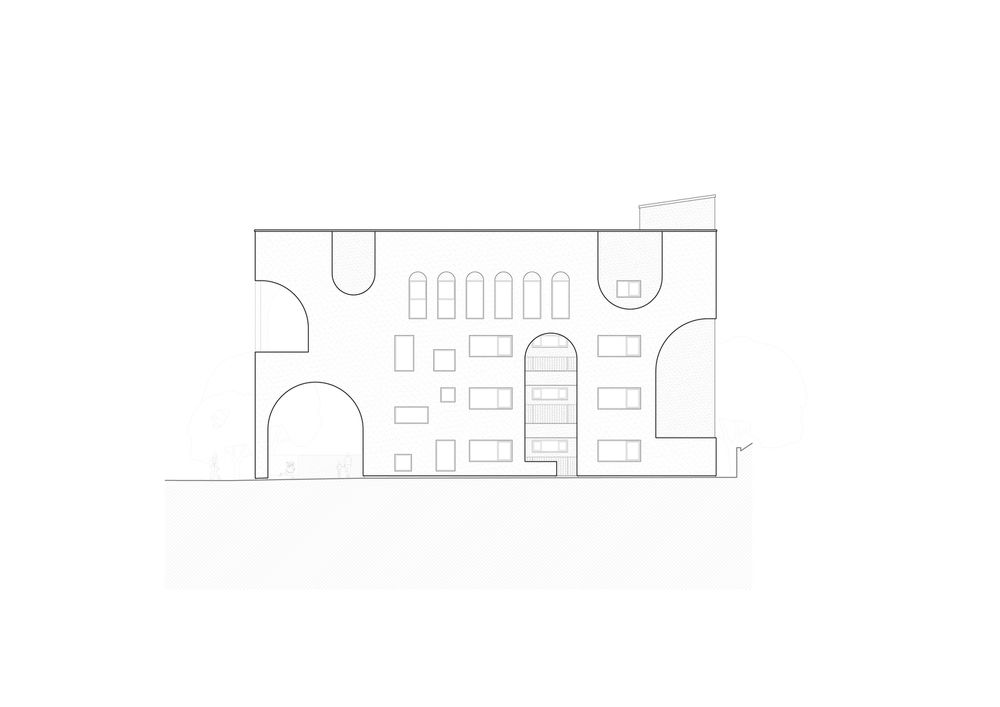
Architecture is conceived in a virtual space and manifests itself in the real world, relying on the passion and efforts of many players. Kindergartens are one of the most important public education facilities, although they were not prioritized when cities were created and architecture was planned. The architect's imagination and efforts to make it a cute and sunny place that holds the dreams of our children have become a reality now. It's time to think about the true completion of this small educational facility. It will only be complete when the children are physically and psychologically safe during their stay here when they have developed a variety of relationships, have a new appreciation for the city and nature, and have created their own colorful dreams to take them to the next stage.
