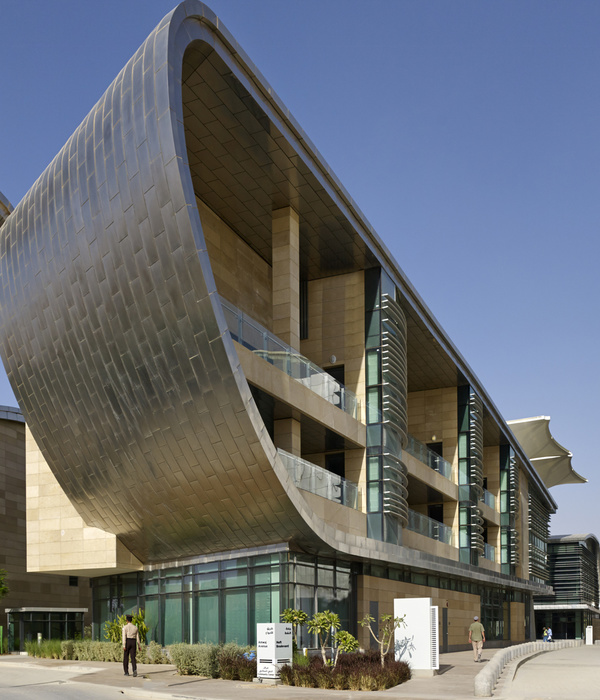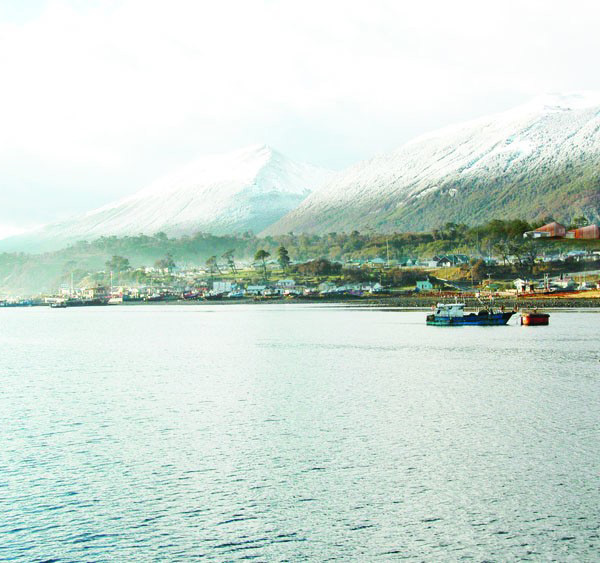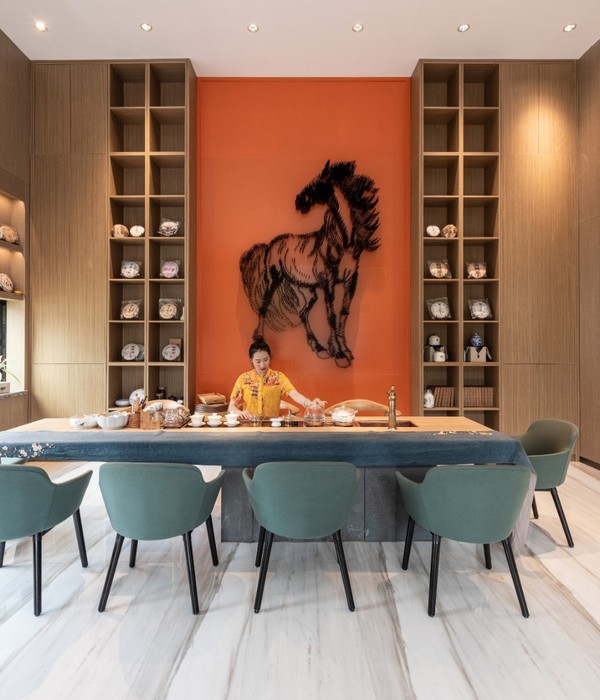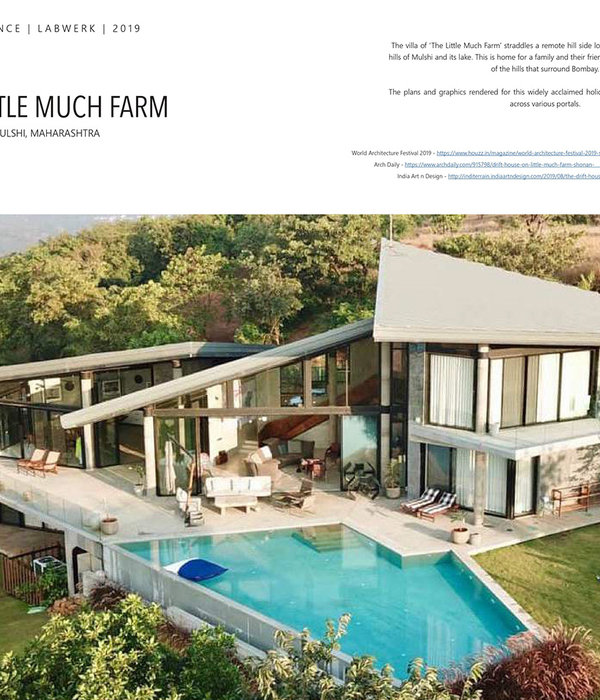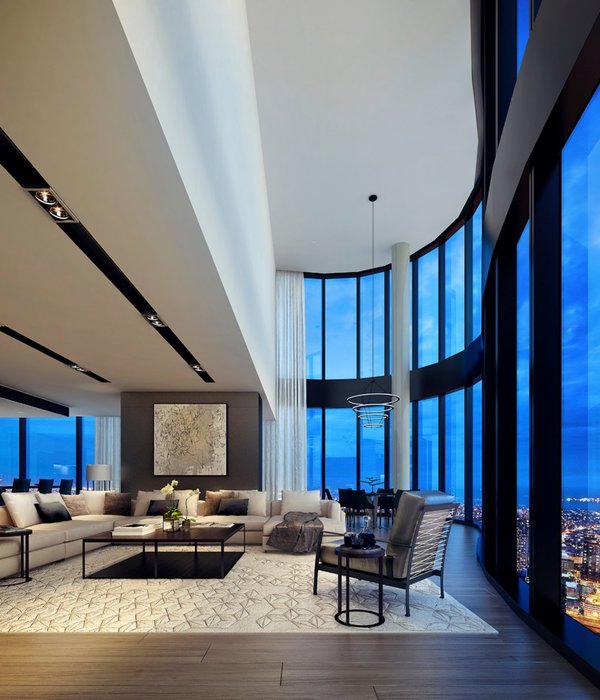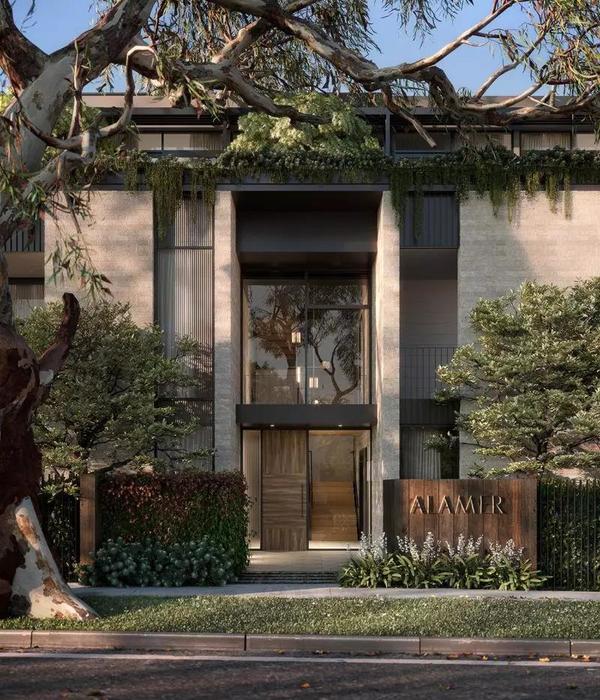The project takes place at the crossroad of a large avenue in intense urbanization and a communal road leading to the city center. We propose an equipment whose urban scale is given by a simple form, structuring the new entry in the tertiary zone. The building is isolated from the public roads by a large raised garden around which the medical poles are organized. These different volumes are perfectly identifiable by their users.
An interior gallery structures the project. Visible from the crossroads in transparency through the patios, it has three entries in direct connection with the car park. The gallery is the backbone of this equipment. It connects the four medical centers and the common premises while offering qualitative views of the garden and the patios that punctuate it. The medical centers are organized around this large garden and emerge in the background behind the portico.
These varied volumes and perfectly identifiable by their users correspond to the multiple care offers. The inner gallery structures the project. Visible from the crossroads in transparency through the patios, it has three entries in direct connection with the car park. The gallery is the backbone of this equipment. It connects the four medical centers and the common premises while offering qualitative views of the garden and the patios that punctuate it.
Timelessness, durability, contextuality. We are in a country of limestone and cellars with blackened facades. Those of the project are white concrete with shades of local limestone punctuated by cladding and blinds in black saturated wood that intimidate the spaces of care. The materials are authentic, used naturally. Timelessness, durability, contextuality. We are in a country of limestone and cellars with blackened facades. Those of the project are white concrete with shades of local limestone punctuated by cladding and blinds in black saturated wood. The materials are authentic, used for their natural quality.
{{item.text_origin}}

