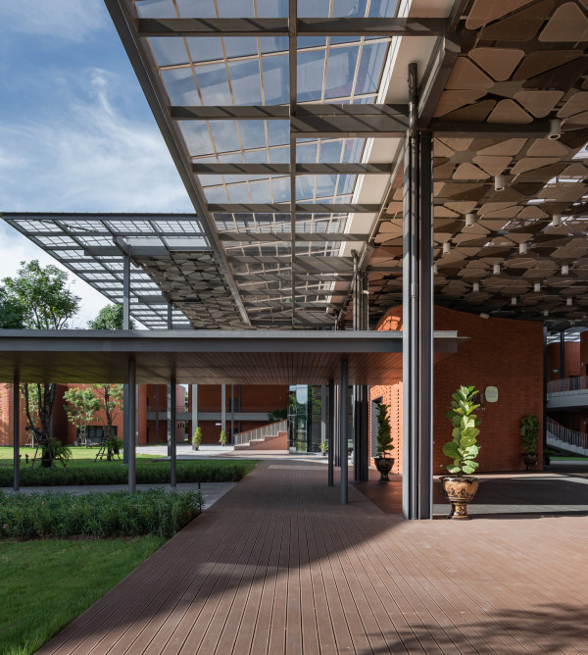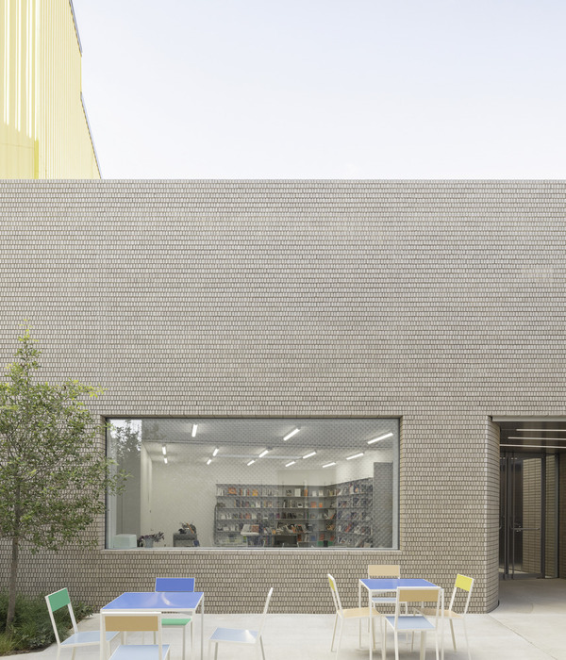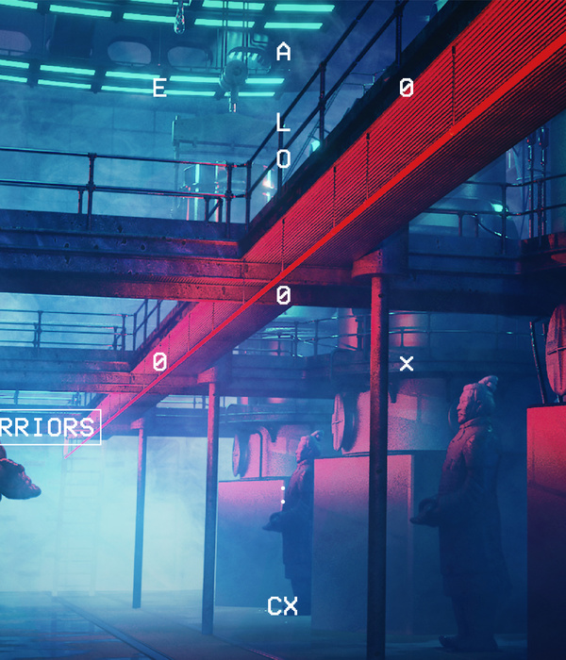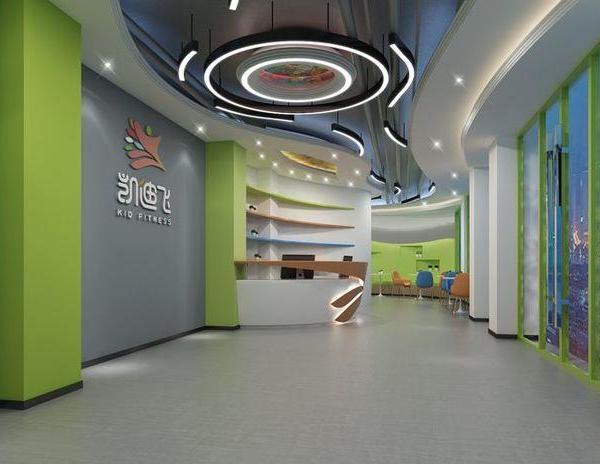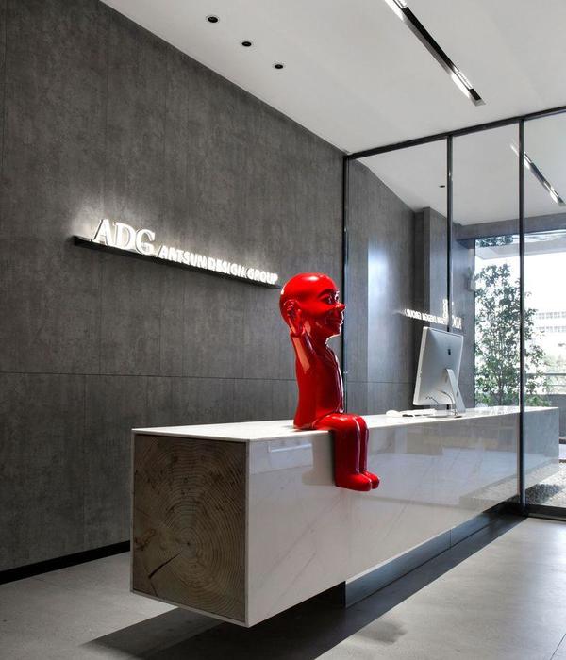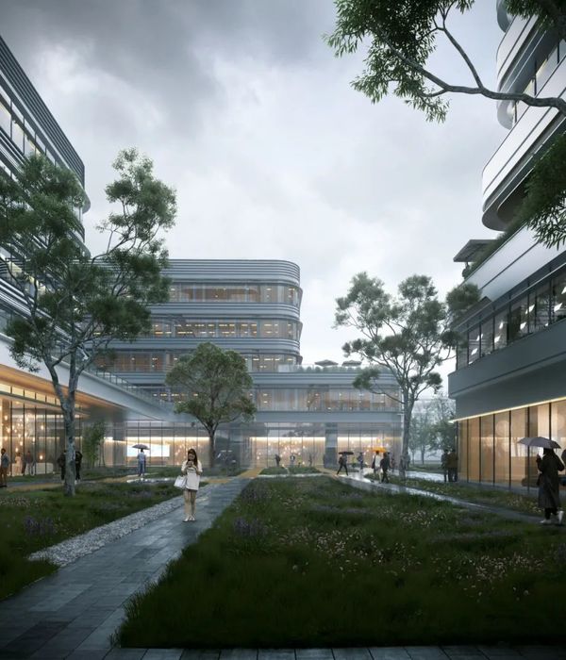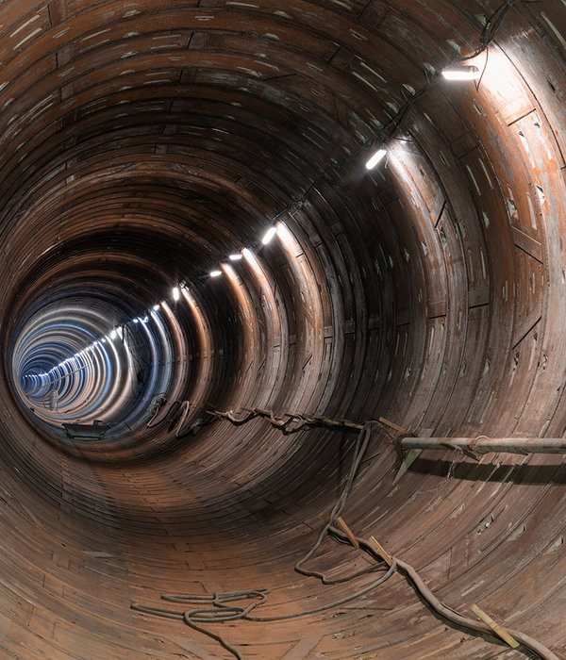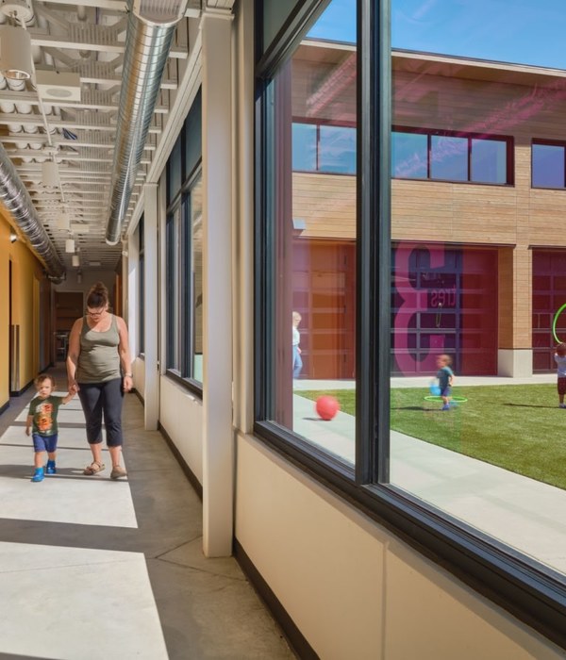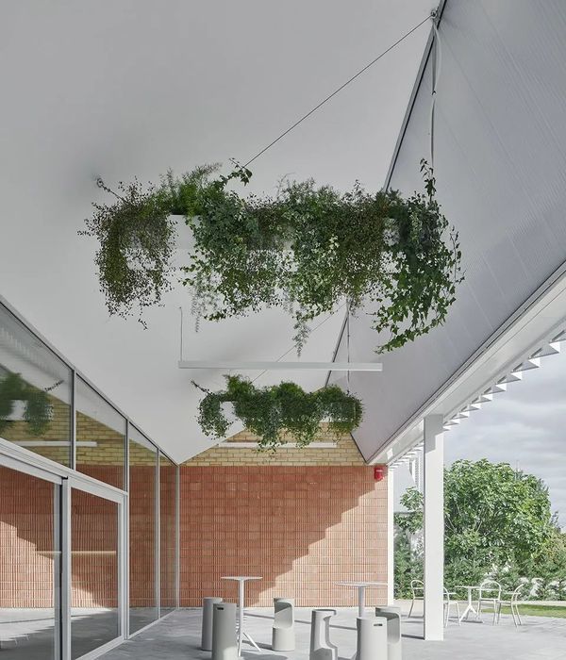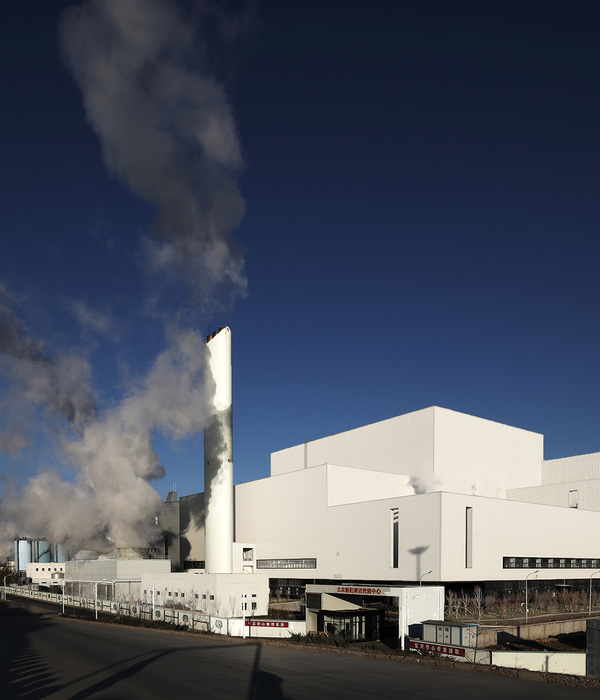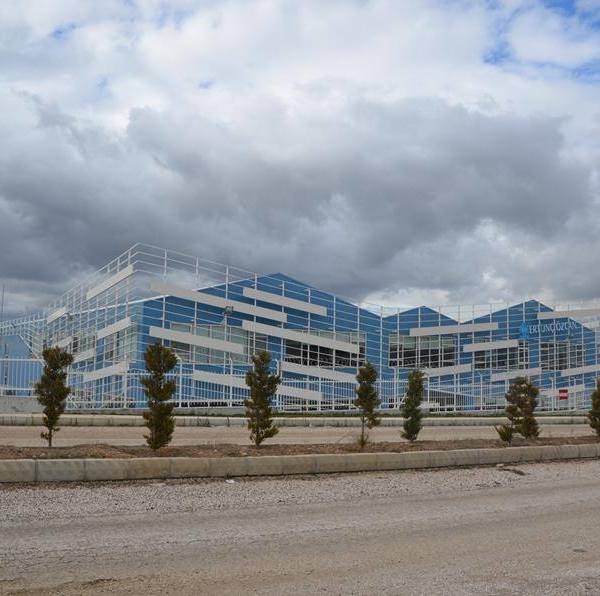The Nanterre site is located in a very diverse urban area, surrounded by single-family homes, the large majority from the 60s, and certain industrial buildings. The project aims to reconstruct a form of urbanity and to relate the architecture to the city through several forms: a facade instead of a wall, a more fluid transition between the interior and exterior, distribution of volume that links the various scales.
The Nanterre project is unique in that it combines two programmes, each of which houses different target populations. The headquarters of the Penitentiary Services for Integration and Probation of Hauts-de Seine [Services Pénitentiaires d’Insertion et de Probation des Hauts-de-Seine (SPIP)] monitors people under arrest, while the “Minimum Security Area” allows convicted offenders to enrol in a unique detention programme that allows them to leave the penitentiary to participate in a reintegration project, hopefully decreasing repeat offences. Housing these different programmes together is unprecedented.
Built in an L-shape, the volume composition of each building complements the another. The SPIP programme is at the front of the building, while the semi-open detention area is within the centre block. From the outside, the building looks like a compact cuboid on the corner shared by the two streets. The only irregularity in the composition of the volume is at the entry to the Minimum-Security Area on the south facade, which creates a large opening in the monolith structure. A wide overhang runs above an outdoor space, forming a more fluid, yet secure kind of transition area.
The SPIP offices, which sit on the corner of boulevard du Général Leclerc and rue des Acacias, are located on the street side. The first-floor maintenance and collective action rooms are accessible through the entry area, as are the administrative and management areas, located on the second and third floors.
The structure of the various sections of the Minimum-Security Area is controlled by a protected entry post (PEP). Strategically placed, it has a direct view of the entry courtyard, where access to the logistical, administrative, and detention areas is managed. The Minimum-Security Area has 89 cells, housing 92 prisoners. The cells are accessed from broad walkways and overlook either the walkway-side courtyard or the planted gardens, without any buildings opposite. The ground floor common rooms (canteen, weight room, multimedia library, and laundry area) open onto the courtyard.
{{item.text_origin}}

