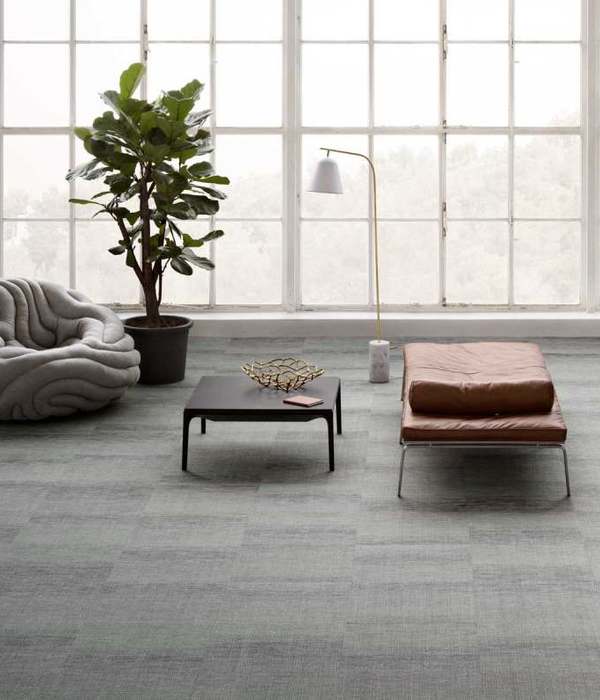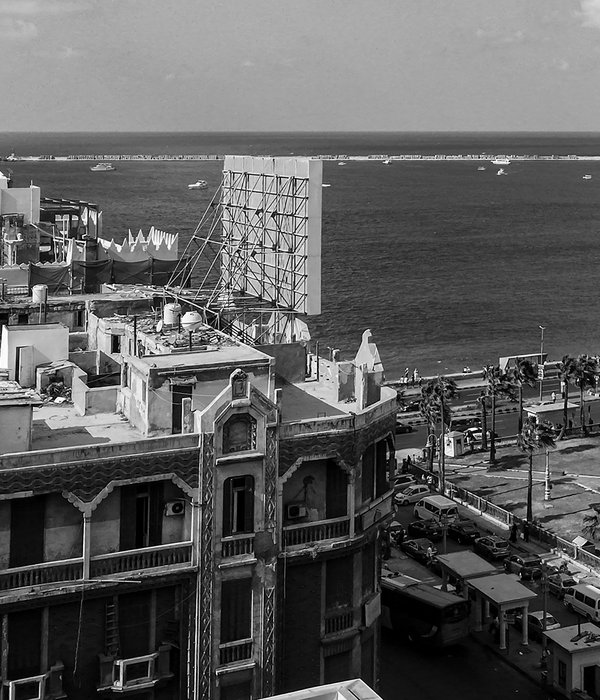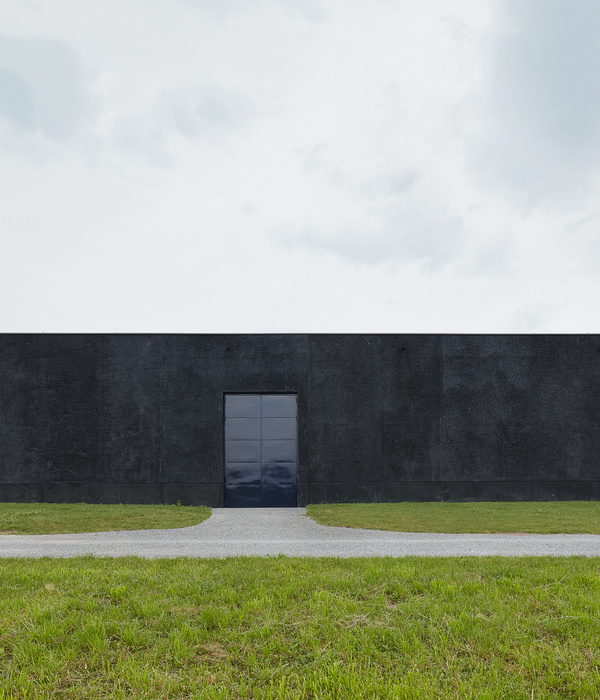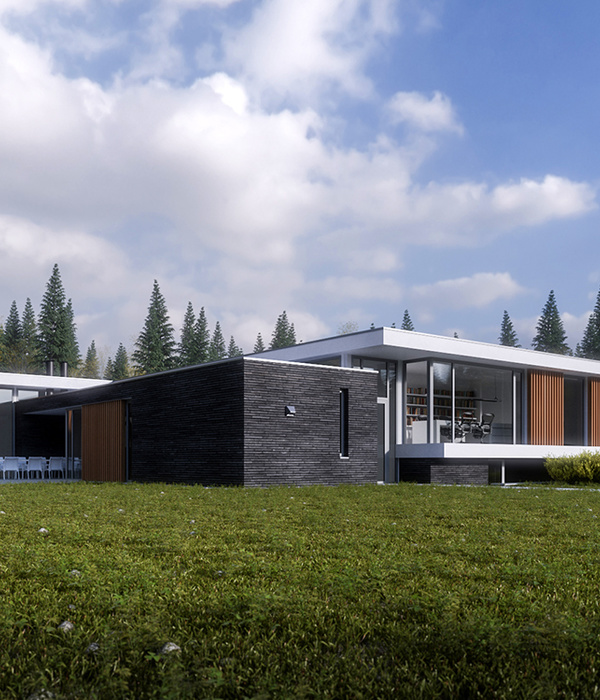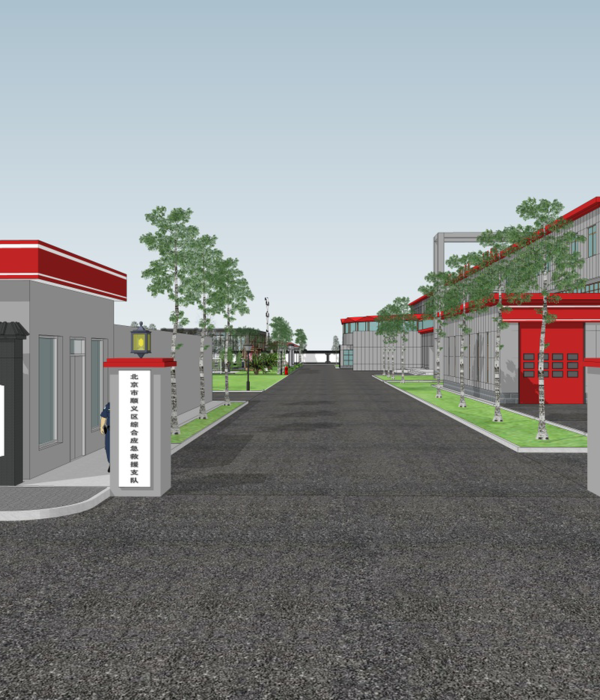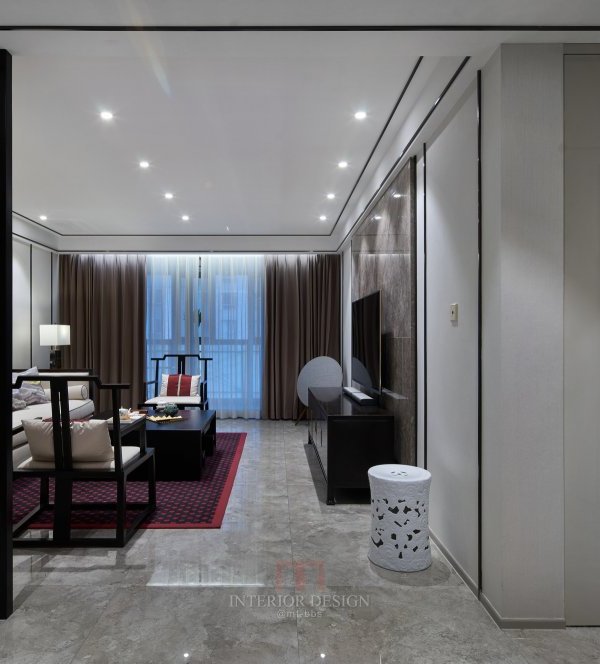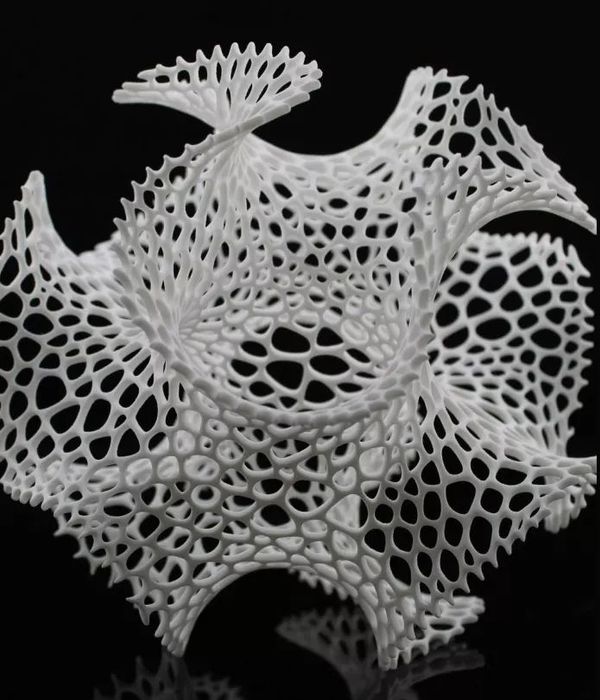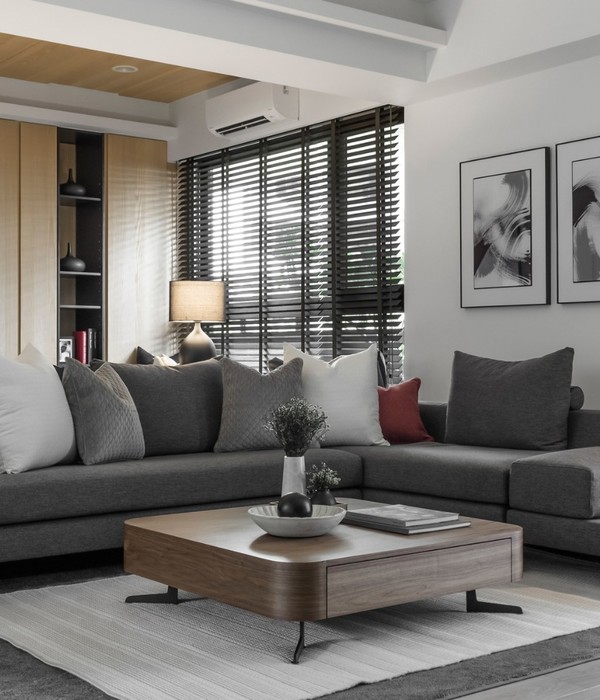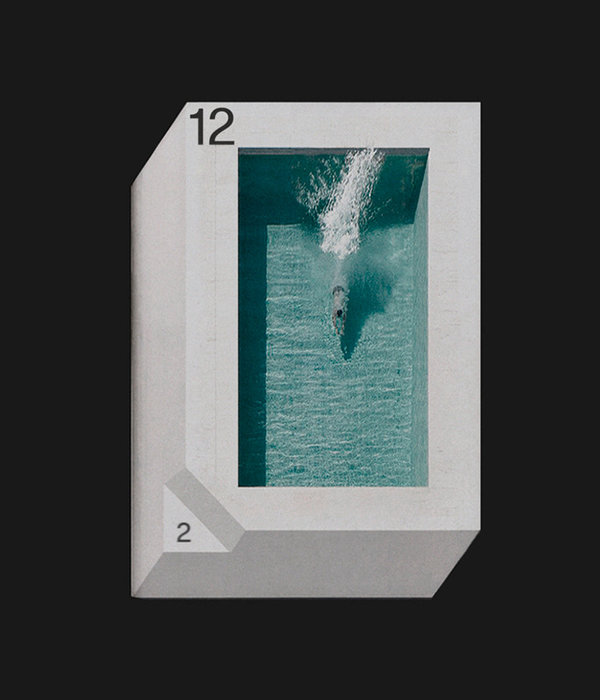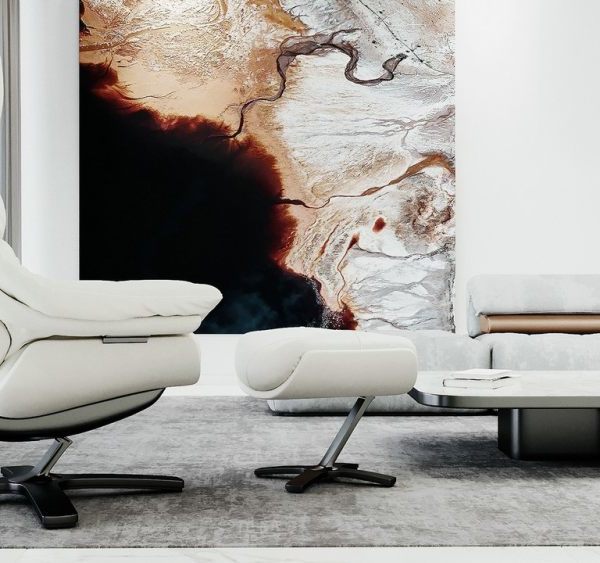来自Snøhetta.
Appreciation towards
Snøhetta
for providing the following description:
由Snøhetta最新设计的天文馆及游客中心位于奥斯陆以北45公里的Harestua市的一片茂密森林中。Solobservatoriet是阿尔卑斯山北部最大的太阳天文台,拥有一流的设备和海拔580米的观测场地。本次扩建为游客带来了探索北欧最领先的天文研究站的机会。
Nestled in the dense forest of Harestua, located 45 kilometers north of Oslo in the municipality of Lunner, Snøhetta has designed a new planetarium and a visitor center for Norway’s largest astronomical facility. Solobservatoriet is the largest solar observatory North of the Alps, and with its top-notch equipment and elevated site 580 meters above sea level, the expanded facilities will offer guests the opportunity to discover one of Northern Europe’s foremost astronomical research stations.
▼天文馆位于一片茂密森林中,the project is nestled in the dense forest of Harestua
Snøhetta的设计内容包括1500平方米的全新天文馆,以及如行星般分布在周围的“星际小屋”。新的设施将提供一系列与天文学、太阳研究和自然科学有关的活动。不论是研究者、学生、退休人员还是国际游客,皆能够在此踏入天文世界的旅程,收获更多关于自然现象(例如北极光和夜空)的知识。
Snøhetta’s design comprises a brand new 1,500 m2 planetarium as well as scattered interstellar cabins, each shaped like a small planet. The new facilities will offer a range of scientific activities within astronomy, sun studies and natural science. Here, researchers, school children, retirees and international tourists can embark on a journey into the world of astronomy and learn more about natural phenomena, such as the Northern lights and the night sky.
▼天文馆外观,exterior view
游客中心位于原有的太阳天文台附近,该天文台是奥斯陆大学为观测1954年的日全食而建造的一座12米的高塔。在50年代末,Solobservatoriet与美国空军合作修建了一座卫星跟踪站,用以在冷战期间对苏联的卫星进行监测。从1986年起,直到2008年被出售,Solobservatoriet一直是奥斯陆大学的科研及信息中心。如今的游客中心归属于以16世纪丹麦科学家及观测天文学创始人Tycho Brahe命名的研究所。该研究所与研究者及研究组织保持着密切的合作,提供有关流星活动、的证以及气候性气体的观测数据。基于研究所希望促使公众了解宇宙奇观的愿景,Snøhetta设计了一座能够充分激发好奇心的天文场馆,使建筑本身也仿佛在发出疑问:宇宙到底源自何处?
The new visitor’s center is situated near the original solar observatory, a twelve-meter research tower built by the University of Oslo for the total solar eclipse of 1954. More than a decade later, in the late 50’s, Solobservatoriet expanded its facilities though a collaboration with the US Air Force with the introduction of a satellite tracking station that monitored Soviet satellites during the Cold War. From 1986, and until it was sold in 2008, Solobservatoriet served exclusively as a scientific research and information hub administrated by the University. Today, the visitor’s center is owned by the Tycho Brahe Institute, named after the 16th century Danish scientist and founder of modern observational astronomy. The institute collaborates closely with researchers and organizations, providing observations of meteor activity, earthquakes and climatic gasses. Fulfilling the Institute’s mission to enlighten the public about the wonders of the universe, the new Snøhetta designed astronomical facility is designed to inspire a sense of wonder and curiosity, as if the architecture itself was asking the question: Where does the Universe come from?
▼从地面回旋上升的屋面种满植物,the sinuous roof is lushly planted, curling up from the ground
天文馆 | The Planetarium
设计师在设计过程中研究了天文学的简单原理。这项研究激发了围绕天文馆分布的小屋的设计——它们如同围绕太阳运动的行星一般,激发着人们的奇思妙想。小屋舒适的空间总共能容纳118名游客,它将通过一系列充满视觉和触觉刺激的科学旅程来捕捉游客们的想象力。
Through the design phase, the architects studied simple principles from astronomy. The study inspired the design of the cabins which seemingly orbit around the planetarium, imitating how planets orbit around the Sun, inspiring a sense of wonder and surprise. Comfortably accommodating up to 118 guests in total, the facilities capture the imagination of its visitors through an intellectual, visual and tactile journey into the realm of astronomy.
▼新的设施将提供一系列与天文学、太阳研究和自然科学有关的活动,the new facilities will offer a range of scientific activities within astronomy, sun studies and natural science
步行穿越遍布着羊群的草地,首先进入眼帘的便是位于小路尽头的天文馆。这是一座关于天体的“剧场”,它“放映”着天文学与科学超过2000年的发展历程,回应着公元前250年在阿基米德脑海中浮现的第一座天文馆。从地面回旋上升的屋面种植着草、野生石楠、蓝莓和越橘灌木,这座“有生命的”屋面围绕着金色的圆顶,成为介于建筑和景观之间的存在,使游客能够攀援而上。三层的体量一半沉入地下,展现为一颗刻有星座的球体,随着人们接近的脚步,逐渐显露在众人的视野当中。
The Planetarium is the first object that catches the eye when arriving at the facility by foot by trails though the woodland with its grazing sheep. It is a celestial theatre that represents over two millennia of astronomical advance and scientific progress, echoing the world’s very first planetarium which was conceived by Archimedes around 250 B.C. The sinuous roof is lushly planted with grass, wild heather, blueberry and lingonberry bushes, curling up from the ground. Wrapping around the golden cupola, the living roof functions as a cross between landscape and built structure that visitors can stroll on to gaze up at the starry sky. Half-sunken into the ground, the three-story theater emerges from the earth as an orb engraved with constellations, gradually revealing itself as people approach.
▼三层的体量一半沉入地下,展现为一颗刻有星座的球体,half-sunken into the ground, the three-story theater emerges from the earth as an orb engraved with constellations
天文馆的核心区域是圆顶的天体剧场,包含100个座位,能够投放恒星、行星和各类天体的真实影像,从而使游客获得关于天文学和夜空的知识。剧场的周围分布着接待台、咖啡厅和展厅,以及通往展厅夹层和户外屋顶景观的、呈旋涡状缓缓上升的坡道。天文馆的底层位于地下,是一个开阔的碗状空间,供孩子们自由活动。
At the Planetarium’s heart, the dome-shaped celestial theatre educates visitors about astronomy and the night sky. The 100-seat theatre allows for a realistic projection of stars, planets and celestial objects. The theater is surrounded by a reception, café and exhibition area and a gently swirling ramp leading up to an exhibition mezzanine and the outdoor roofscape. On its lowest level, below ground, the Planetarium dedicates a generous, bowl-shaped space for children to unfold.
▼草地中的入口路径,trails though the woodland
▼天文馆的核心区域是圆顶的天体剧场, the dome-shaped celestial theatre located at the Planetarium’s heart
行星 | The Planets
围绕在天文馆周围的是七座沿着轨道运行的星际小屋,每座小屋都拥有与众不同的设计,表面覆盖着粗糙或光滑的材料。它们有的像是被刻意打入地面,有的则像是刚刚着陆,轻轻地停靠在柔软的森林草地。这些小屋并非对实际行星的模仿,而是被虚构出来的物体,它们分别拥有专属的名称。其中6座小屋的直径在8到10米之间,最多可容纳10到32人。最小的一座小屋名叫Zolo,直径为6米,其内部是一个双床客舱,能够使游客在星空下享受不被打扰的夜晚。
Surrounding the Planetarium are the seven orbiting planets – or interstellar cabins, each with its own unique design. The planets’ surfaces are cladded with rough or smooth materials. While some appear to be halfway driven into the ground, others are gently resting on the soft forest floor, as if they just landed. Rather than small-scale models of real-life planets, the cabins are imaginary objects, each with a specifically assigned name. Six of the planets alternate between 8 and 10 meters in diameter and can accommodate up to 10 and 32 people respectively. The smallest planet, Zolo, is 6 meters in diameter and is composed of a two-bed cabin, allowing for an undisturbed night under the stars.
▼七座星际小屋围绕在天文馆周围,the Planetarium is surrounded by seven interstellar cabins
新的天文馆和小屋展示了现代设施的扩张潜力,使整个场地变成了开放的国际化知识中心,同时还为团队建设、讲座和研讨会等各类活动提供了充足的空间。
The new Planetarium and cabins represent an ambitious expansion of the current and modest facilities, turning the entire site into a publicly accessible and international knowledge hub while also providing expanded support spaces for activities such as teambuilding, lectures and seminars.
▼星空下的天文馆,Planetarium under the starry sky
Timeline
2010 – 2020
Status
Ongoing
Location
Harestua, Norway
Client
Tycho Brahe Instituttet AS
Size
1,500 m2
{{item.text_origin}}

