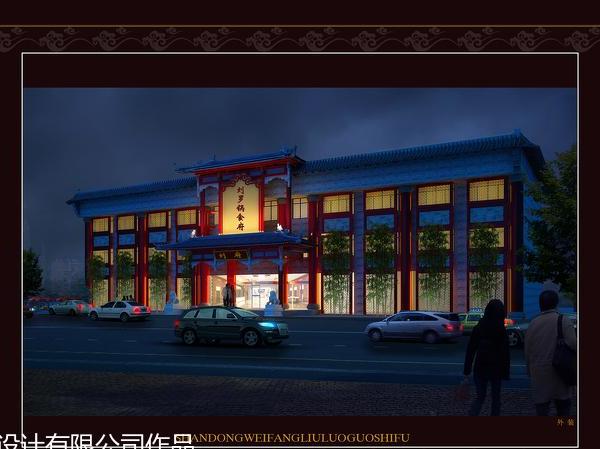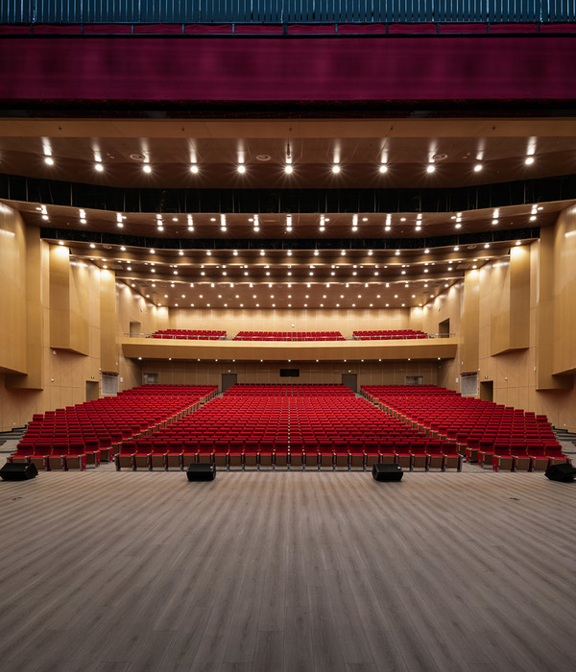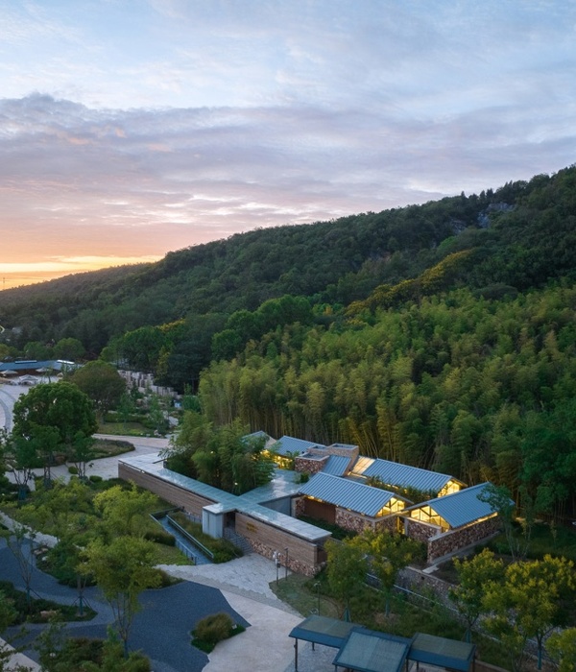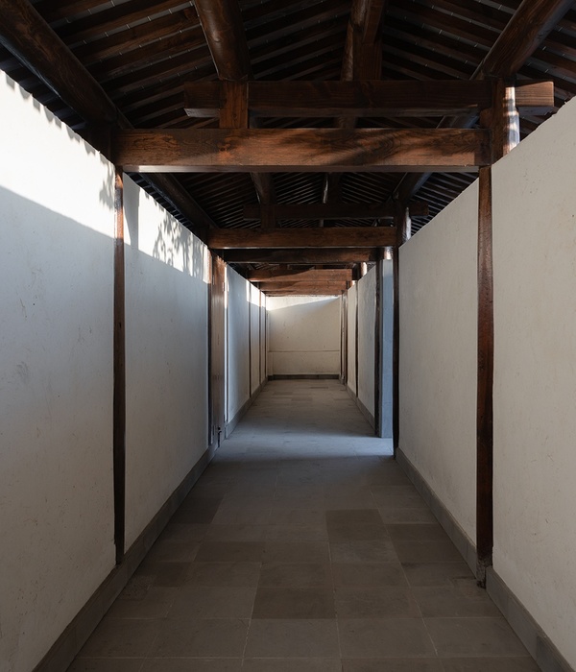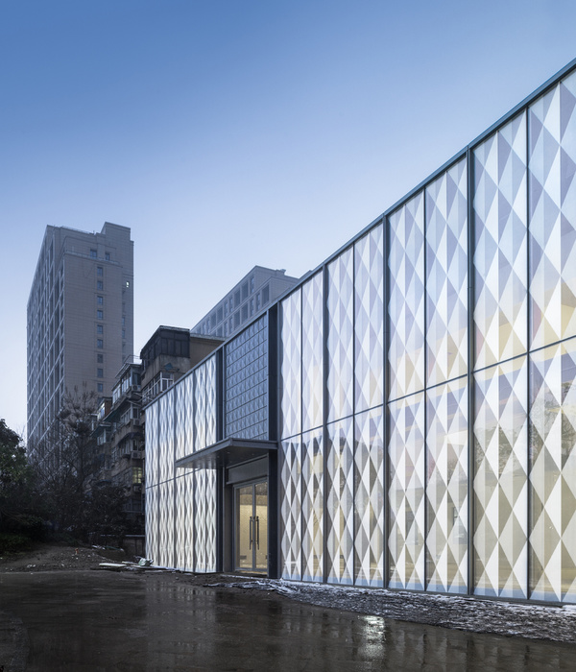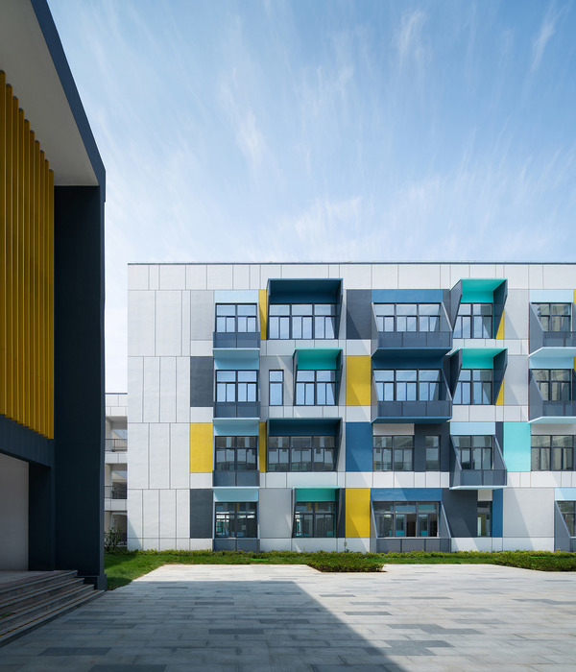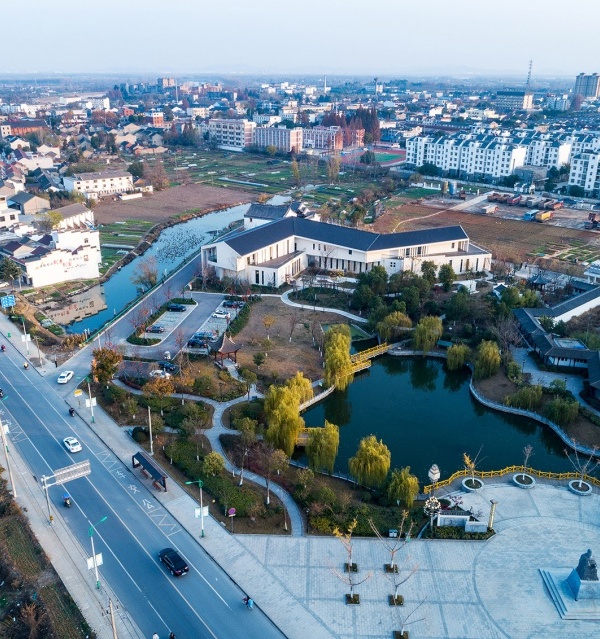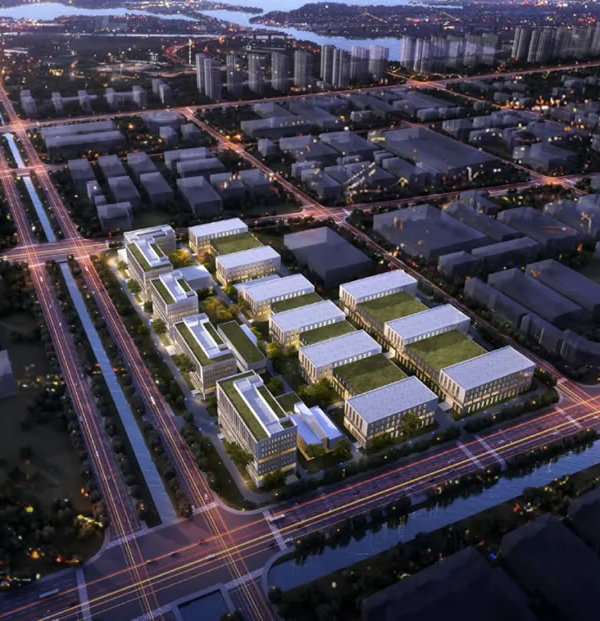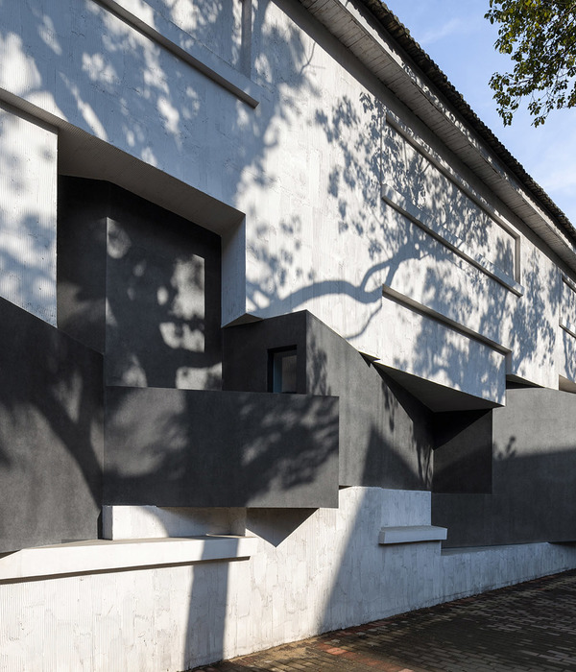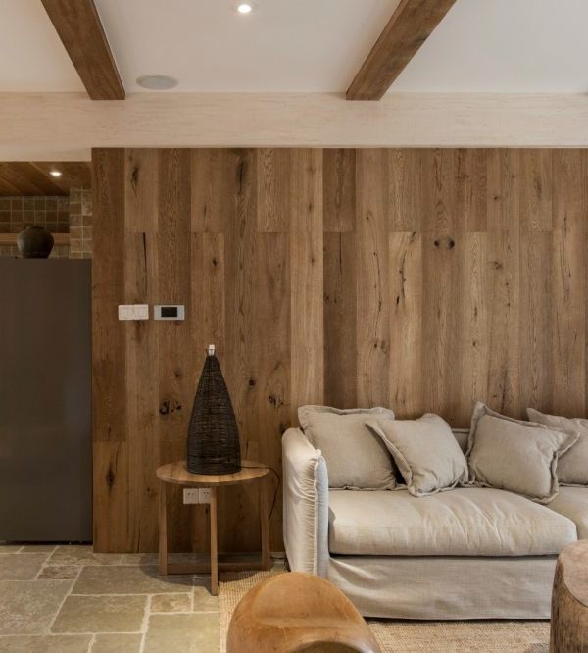项目背景 Background
建筑坐落在浙江省台州市黄岩区的一个工业园区,这个工业园区聚集着全国知名的汽车塑模、电动摩托车的模具生产厂家。全国的头部汽塑企业,都是从这个台州黄岩的这个地区来发展的。
The Jufeng Locomotive headquarter is located in an industrial park in Huangyan District, Taizhou City, Zhejiang Province, which gathers well-known mold manufacturers of automobile molds and electric motorcycles in China.
▼模具小镇街景,Mold town street view © 金伟琦
厂区用地北侧是一个村庄,整个工业区跟和村庄相隔一条河,这条河作为一个高密度工业化和原始聚落的自然边界划分。为了打造工业旅游小镇的概念,政府愿景把这条河进行治理再结合河北侧的村庄,以及再往远处的山峦,形成乡村旅游观光产业的策略,将乡村观光旅游和工业旅游小镇这两个组团并置在一起协同发展。
Opposite of the site is a village, which is separated from the village by a river, as a natural boundary of high density industrialization and original settlement. In order to further develop the rural economics, the government proposed the strategy of rural tourism and industrial tourism town for coordinated development.
▼厂区鸟瞰,Site aerial view © 金伟琦
▼厂区北侧村庄,The village to the north of the project © 金伟琦
家庭式作坊原型与发展 Clan Workshop Prototype
启动机车总部建筑建筑设计前的考察发现,工厂的空间系统是原始粗放式机械化模式,在常规化钢框架厂房放置不同的流水线的设备。即便聚丰集团在当地是头部品牌企业,它的不同的工种,从这种研发、设计、加工、生产、包装、仓储、物流的全流程环节融合到一个厂房空间。在走访其他厂房时也都存在非常相类似的空间环境。整个场景呈现出杂乱的状态,这代表着整个区域范围的制造业空间范式。
Before the new headquarter built, the original space system of the factory and the equipment of different lines was placed in the regular steel frame plant. Even though Jufeng Group is a leading brand enterprise in the local area, its different types of work are integrated into one factory space from the whole process of research and development, design, processing, production, packaging, warehousing and logistics. When visiting other factories, there is also a very similar space environment. The whole scene presents a chaotic state, which represents the whole region-wide spatial paradigm of manufacturing.
▼轴测图,Axon © hypersity
▼主楼夜景,Main building night view © 金伟琦
这来源于以“宗族”成员为基础产生的非正式契约的家族企业管理经营模式,深深影响了中国近代农耕文化和工业文明。不像西方国家的家族企业,大多经过不断的进化和改造逐渐形成了现代治理结构下的工业模式,家族企业从最早的一个宅基地小作坊,发展成前店后厂,通过不断扩大成一个大厂房空间。尽管在空间尺度上在不断的变大,但制造车间的空间结构没有根本的变化和创新。
This comes from the informal contract of family business management mode based on the members of the “clan”, which has deeply influenced China’s modern farming culture and industrial civilization. Unlike the industrialization history of Western countries, most of clan enterprises have gradually formed an industrial model under the modern governance structure. The family enterprises have developed from a small workshop on a homestead in the typology of a front shop and back factory, and then expanded into a large factory space after economic reform. Despite the continuous expansion in the spatial scale, the spatial structure of the manufacturing workshop has not undergone fundamental changes and innovations.
▼厂区全景,General view of the project © 金伟琦
工业观光叙事性空间 Industrial Narrative Space
由于新建筑要打造区域内的行业标杆和灯塔,树立示范性的效应,观光者的参观流线是区别于传统的企业展厅。叙事分为了两个层面,第一层面是生产者,生产者作为叙事的逻辑的首要条件。整个车车间的生产过程,工人生产的过程、研发的过程,都变成了实物展示的一部分。
Since the new building is to create an industry benchmark and lighthouse in the region, and establish an exemplary effect, the flow line for tourists is different from the traditional enterprise exhibition hall. Narrative is divided into two layers, the first layer is the producer, the producer as the primary condition of narrative logic. The entire production process,the process of research and development, is part of the physical display.
▼生产与办公连桥,Linking bridge © 金伟琦
▼厂区主入口,Main entrance © 金伟琦
第二个层面是参观者。在整个的建筑体当中植入了一条观光户外流线使得外部参观者加入到叙事流程当中,它从主楼沿着大厅的东侧作为起点,到主楼的北侧至观光楼梯到二层空间。接着沿着生产车间的北立面一直往西侧走,走到整个建筑的最西侧,再进入到整个厂区的平面形成一条完整观光流线——既可以看到建筑内部的产业流水线,也能够看到建筑北侧的自然风景,河道以及北侧的村庄与远山。整个步道就变成了生产和观光产生关联的一条纽带。
The second layer is the visitor. A sightseeing outdoor flow line is implanted throughout the building to allow external visitors to join the narrative flow, starting from the east side of the main building along the hall, to the north side of the main building to the sightseeing stairs to the second floor. The industrial assembly line inside the building can be seen as well as the natural scenery on the north side of the building, including the river, and the village and distant mountains on the north side. The whole trail becomes a link between production and tourism.
▼厂区主入口广场,Main entry square © 金伟琦
▼车间入口,Entrance to the factory © 金伟琦
▼空中观光流线,Sightseeing outdoor flow line © 金伟琦
▼观光连桥,Sightseeing bridge © 金伟琦
▼主楼观光流线,Sightseeing flow line of the main building © 金伟琦
▼空中挑台,The cantilevered terrace © 金伟琦
这两条线在某些空间节点上是进行交错的,比如说在它的大厅,主楼大厅的地方,在主楼展厅的地方,这两条故事线是交叠在一起的。绝大部分时候两条线是隔而不透的,有视觉但并没有实际可达性保证生产的完整性,包括一些保密环节,呈现一定的透明性,时而交叠时而完全分离。
These two flow lines are interleaved at certain spatial nodes, such as in its lobby, the main hall, and the exhibition hall of the main building, the two story lines are overlapping. Most of the time the two lines are separated and impenetrable, there is vision but no actual accessibility to ensure the integrity of production, including some confidential links, showing a certain degree of transparency, sometimes overlapping and sometimes completely separated.
▼环形车道,Circular driveway © 金伟琦
▼环形车道中庭,Atrium © 金伟琦
企业创新的部分放在第一座主楼的空间里面。研发作为一个企业的开端,是经历了头脑风暴并运用智能化设计,来产生模具形态的创意构思。这个空间是一个特别有创造性的、需要与世界同步的空间,与整个加工生产的流程结合非常紧密。
第二个空间组团体现的是一种包容性,也展示了承上启下的超级整合性。在不断的打样和不断的把实体进行1 : 1测试后,当创新即将转化成落地的产品之际,便进入到第二个空间的环节,也就整个加工生产的空间。流水线车间流水线的空间与它的内容生产实的紧密度决定了效率的高低,当在生产测试以及出品获得了确认,和接受来自海内外的订单后的批量生产等环节之后,产品需要进行分类与仓储,以便为下一步物流作准备。同时也进入到第三个空间组团,兼备仓储和物流的空间需要一种特别精准和高效的使用场景。在里面有货车快递这种运输工具穿梭于仓储物流板块呈现忙碌的一种场景。
▼生产车间,Factory internal space © 金伟琦
三个形体:形式,大屋顶 村庄的建筑 Three Massing: Form, Big Roof, Vernacular Architecture
研发、生产、物流这三大功能体块通过折叠的大的屋面将其覆盖,形成一个完整的建筑空间形象。被包裹住的三个形体挑出了阳台,打破传统的厂房的封闭流水线,是内部办公研发和生产车间的工人的户外空间。屋顶空间被利用成一个停车场、太阳能板的放置、以及供员工使用的餐厅食堂和户外活动空间,为生产、生活以及交流提供了更多可能性。是对隔岸的传统村庄建筑形式的某种回应。
The three building massing of research and development, production and logistics are covered by a large folded roof to form a complete architectural space image. It somehow responds to the vernacular village architectural form opposite to the river. The three wrapped roof shapes the balcony, which provides outdoor spaces for the internal office and workshop workers. The roof space is utilized as a parking lot, solar panel placement, restaurant canteen and outdoor activity space for employees, providing more possibilities for production, living and communication.
▼办公楼挑台,Office building © 金伟琦
▼办公楼入口,Entrance to the office building © 金伟琦
▼连续折板屋顶,Continuous folded sheet roofing © 金伟琦
在工业结构的变革随之迎来空间的变革前提下,家族企业得到蓬勃发展的契机。当企业演变成一个面向是全球化市场的现代企业,同时保留最原始的家族血缘基因,新建筑不只是一个生产和观光功能,还是承担部分家族生活的空间载体。
主楼顶层的品牌创始人几个兄弟的生活和接待空间。 除了办公室,餐饮,接待朋友,会客厅,包括一些私人的活动空间,投入使用后出现传统的园林与水塘、假山造景,一些空间。在旋转坡道的中心,露天的一个中庭的改造成饲养鱼类和乌龟的鱼池,这些充满个人化色彩的空间内容,是家族兄弟在现代机械化的巨构建筑中找到了血缘地理的本体。
When the company evolves into a modern enterprise oriented towards the global market, the new building is not only a production and tourism function, but also a spatial carrier for part of the family life. For example, in the center of the rotating ramp, an open-air atrium is transformed into a fish pond for raising fish and turtles. These spatial contents full of personalized colors are the body of blood geography that clan brothers find in the modern mechanized giant architecture.
▼厂区夜景,Night view © 金伟琦
▼黄岩模具小镇夜景,Night view of the town © 金伟琦
▼首层平面,Plan 1F © hypersity
▼二层平面,Plan 2F © hypersity
▼顶层平面,Roof plan © hypersity
▼北立面图,North elevation © hypersity
▼南立面图,South elevation © hypersity
▼东立面图,East elevation © hypersity
▼西立面图,West elevation © hypersity
▼剖面图,Section © hypersity
{{item.text_origin}}

