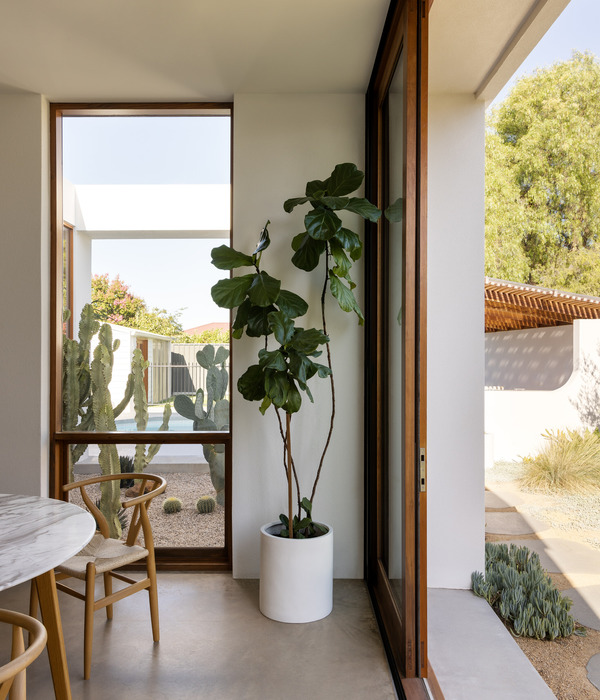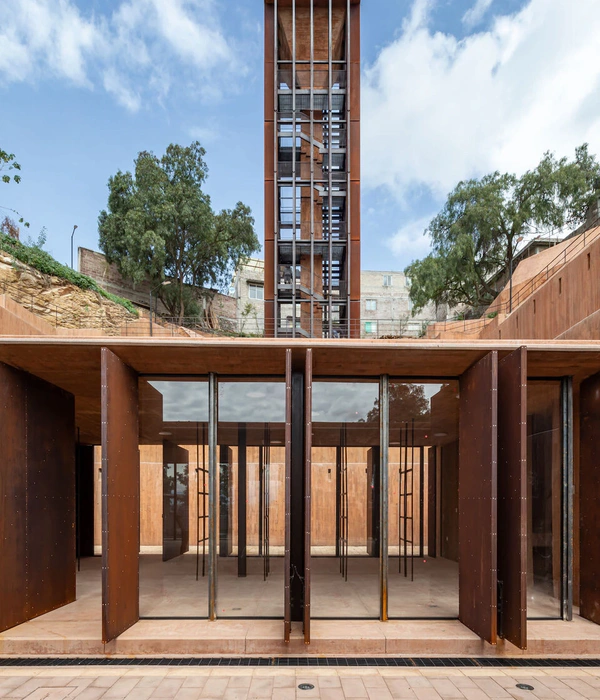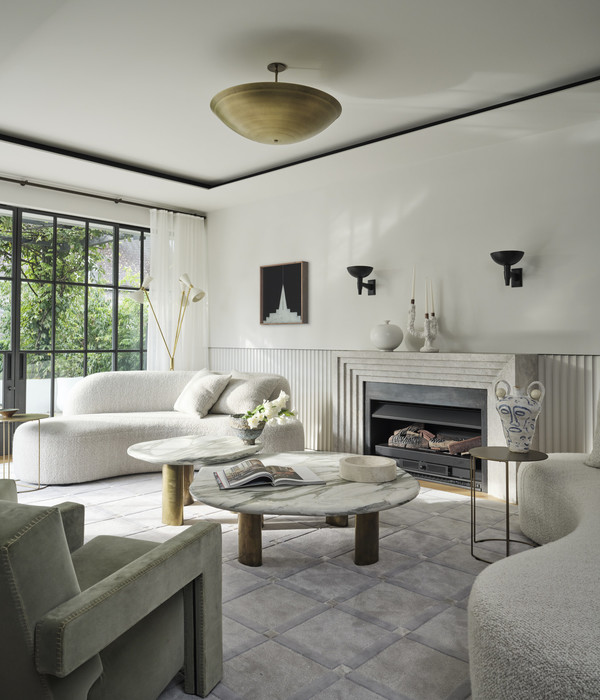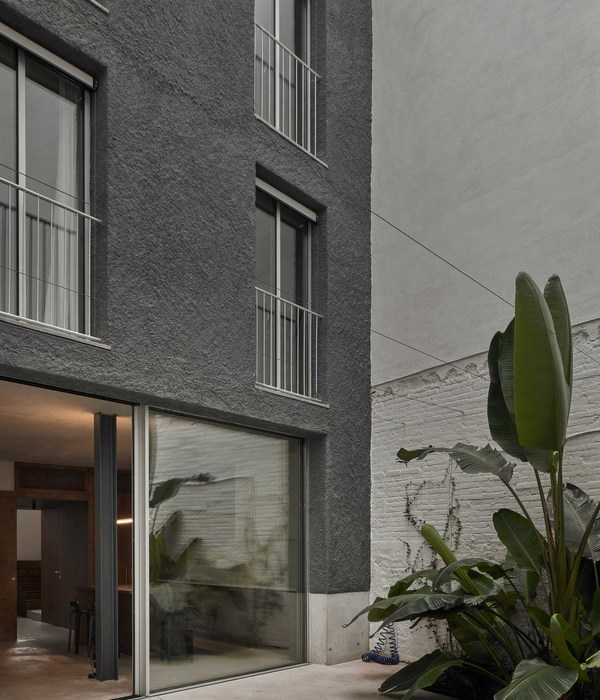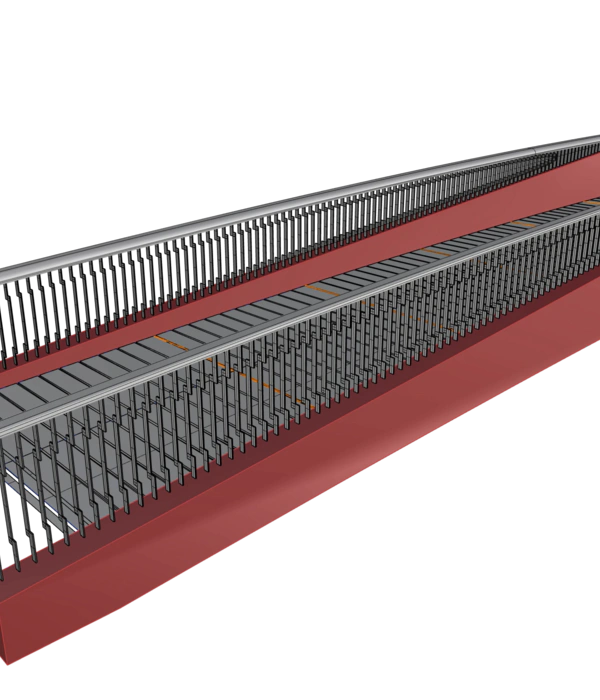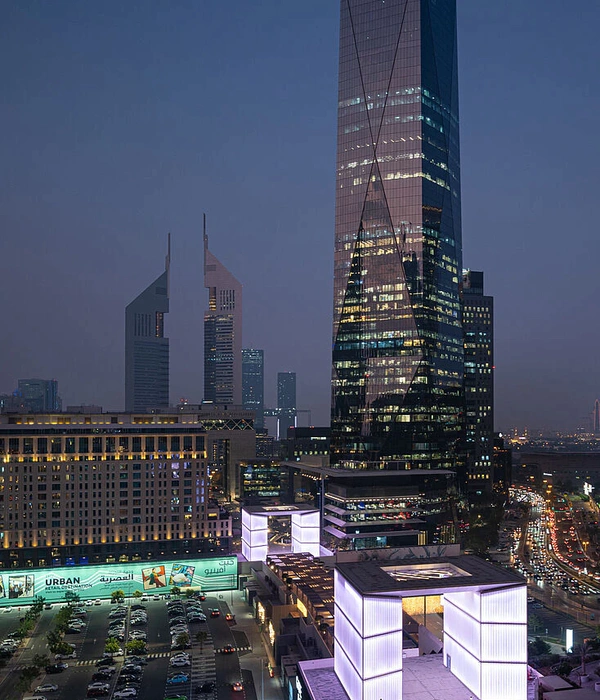安徽林散之书画院 | 黑白虚实的光影变幻
- 项目名称:安徽省林散之书画院
- 设计方:江苏东方建筑设计有限公司
- 主持建筑师:袁牧
- 项目地址:安徽省马鞍山市和县乌江镇
- 建筑面积:2585㎡
- 摄影版权:肖凯雄,袁牧,潘静
- 项目管理:华夏幸福环南京区域事业部
- 景观设计:深圳源创易景观设计有限公司
- 室内设计:上海室内装饰(集团)有限公司
- 施工单位:安徽君安建筑安装有限公司
- 客户:和县鼎兴园区建设发展有限公司
林散之,生于江苏省南京市江浦县,祖籍安徽省和县乌江镇。他“诗书画”三绝,尤其草书饮誉世界,被称为当代“草圣”。在林散之的祖籍地安徽和县乌江镇,为纪念他的艺术成就而设立了此次的安徽省林散之书画院项目,包含了新建的书画院和易地复建的九牧堂古建筑。
从西北侧林散之广场鸟瞰书画院,aerial view of the project from the Lin Sanzhi Square on the northwest ©肖凯雄
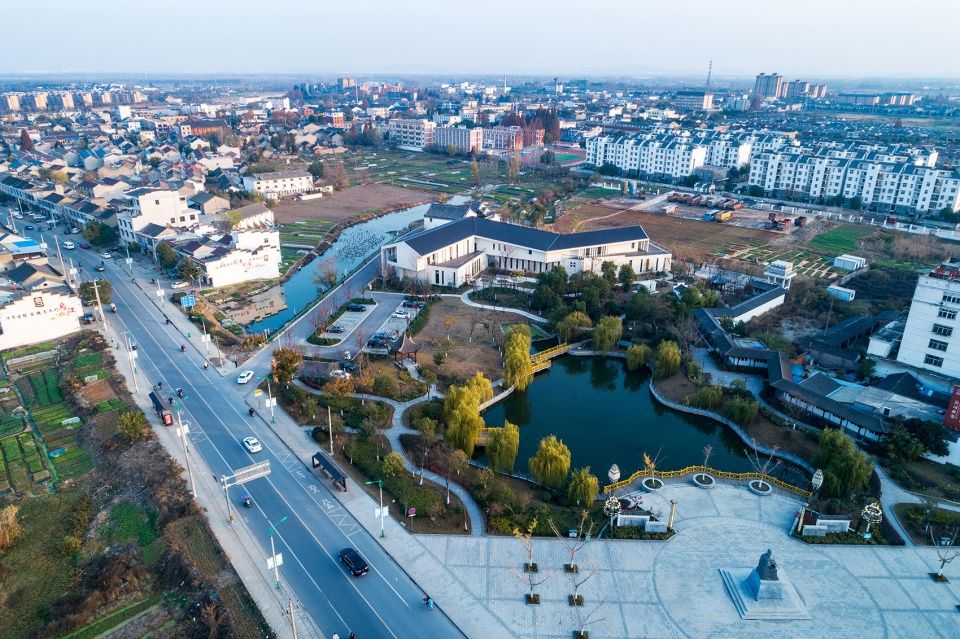
千年文化传承中的中国书法,是中国美学史的重要部分。在中国,书法和建筑在美学上是完全相通的。这次的设计,希望通过建筑语言来表达出林散之书法的一丝风骨和传统文化的一些传承。
总体布局以中国传统书画为原型,提取诗、书、画、印四个主要构成元素,将公园与广场视作“画”,以林散之书画院作为“诗”,选取了其名字中的“之”为载体,用“书法”的形式表现出来,而方正的九牧堂又恰好可拟作“印”,同其他三个元素构成完整的一幅古典长卷。
▼分析图总体布局,提取诗、书、画、印四个主要构成元素,the general layout, extracting four main elements of poetry, calligraphy, painting and seal©江苏东方建筑设计有限公司
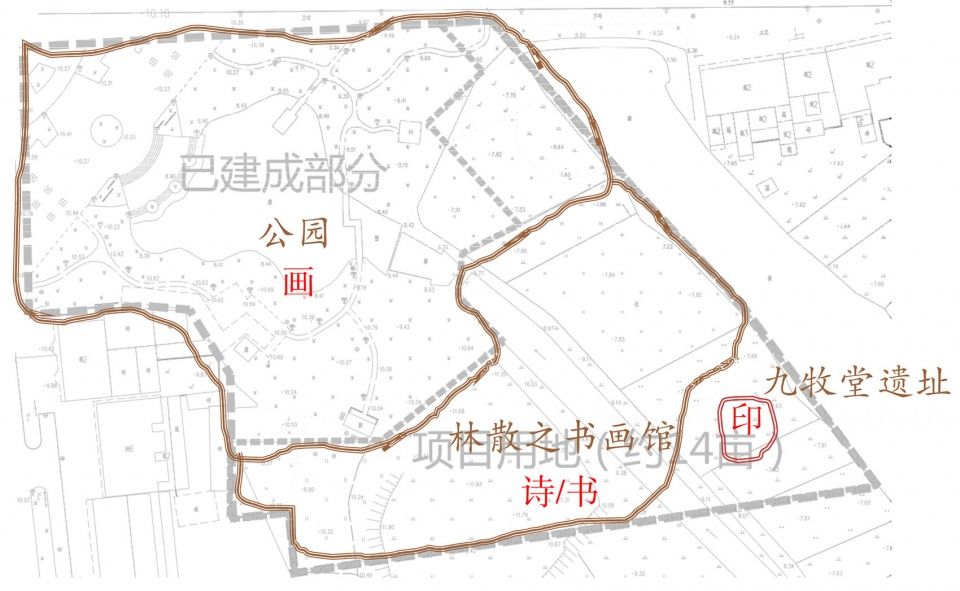
Chinese calligraphy in the millennial cultural heritage is an important part of the history of Chinese aesthetics. In China, calligraphy and architecture are deeply aesthetically related. This design hopes to express the style of Lin Sanzhi’s calligraphy and some inheritance of traditional culture through architectural language.
The general layout is based on traditional Chinese calligraphy and painting, extracting four main elements of poetry, calligraphy, painting and seal. The park and square are regarded as “Paintings”, The Jiumutang as a seal and Lin Sanzhi’s calligraphy and painting academy as “Poems”, in the form of calligraphy, four elements form a complete classical scroll.
▼建筑与林散之公园,the project and Lin Sanzhi Park©肖凯雄
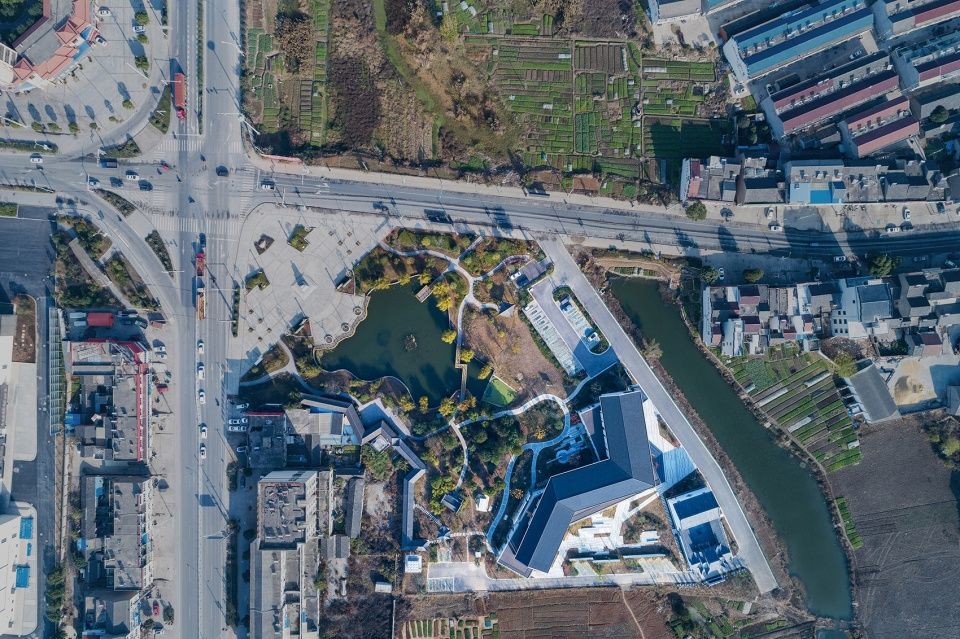
▼南侧鸟瞰,south aerial view of the project©肖凯雄
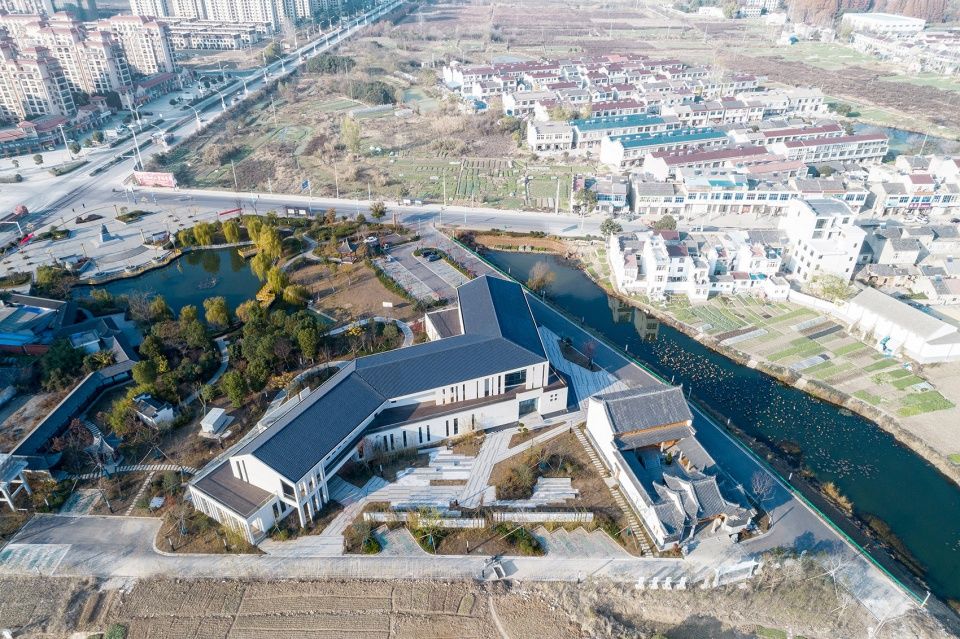
▼东侧鸟瞰,east aerial view of the project©肖凯雄

▼主馆东侧鸟瞰,在建筑形态上提炼了“之”游动的形态,结合坡屋顶的特征,east aerial view,the architectural form refined the form of “Zhi”, accompanied by the gable roof©肖凯雄
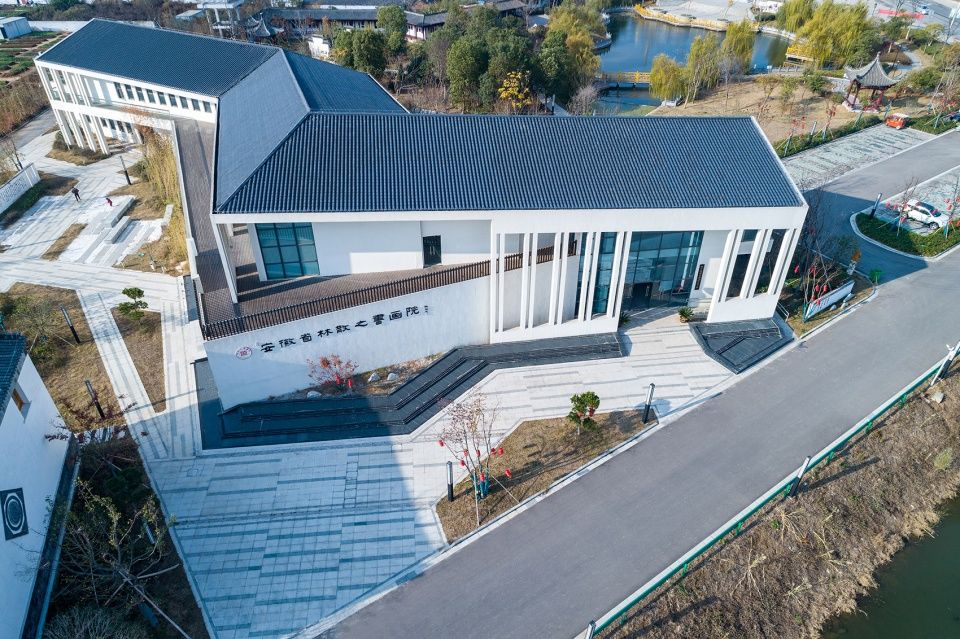
在建筑形态上,提炼了“之”游动的形态,以及林散之书法瘦劲飘逸的特点,结合乌江老街延绵的粉墙黛瓦坡屋顶的特征,生成了黑白起伏的立面形态。
The architectural form refined the form of “Zhi”, the thin and elegant features of Lin Sanzhi’s calligraphy, and the characteristics of the black tile roof with white wall that stretches along the Wujiang Old Street. Finally we got black and white undulating facade form.
▼东侧桥头看主入口,书画院具有黑白起伏的立面形态,viewing the main entrance from thebridge on the east, the project has ablack and white undulating facade form©肖凯雄
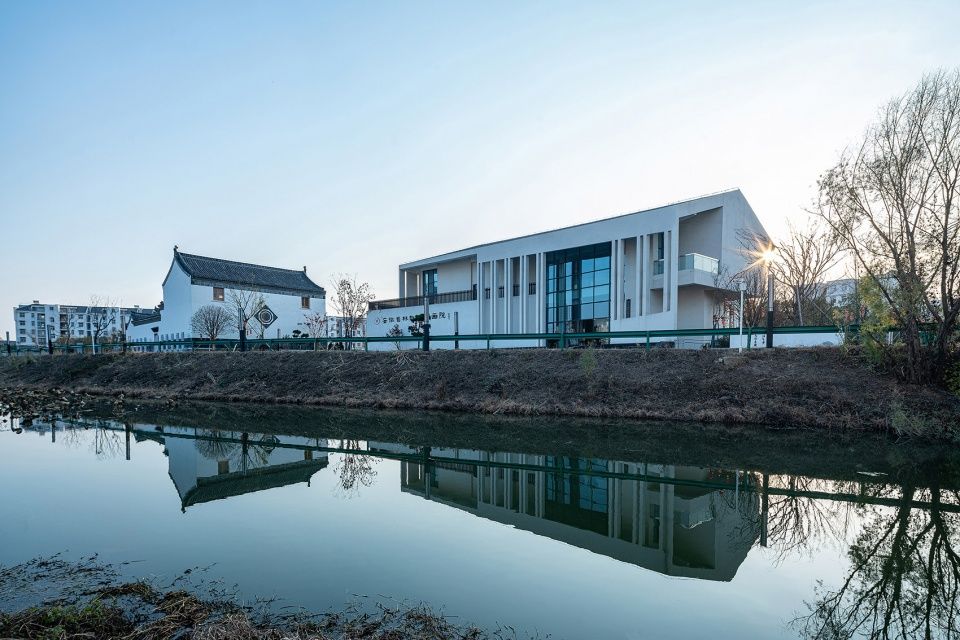
▼主馆东立面,east facade of the project©肖凯雄

▼主馆东南角,southeast corner of the project©肖凯雄

▼主馆入口,main entrance of the project©肖凯雄
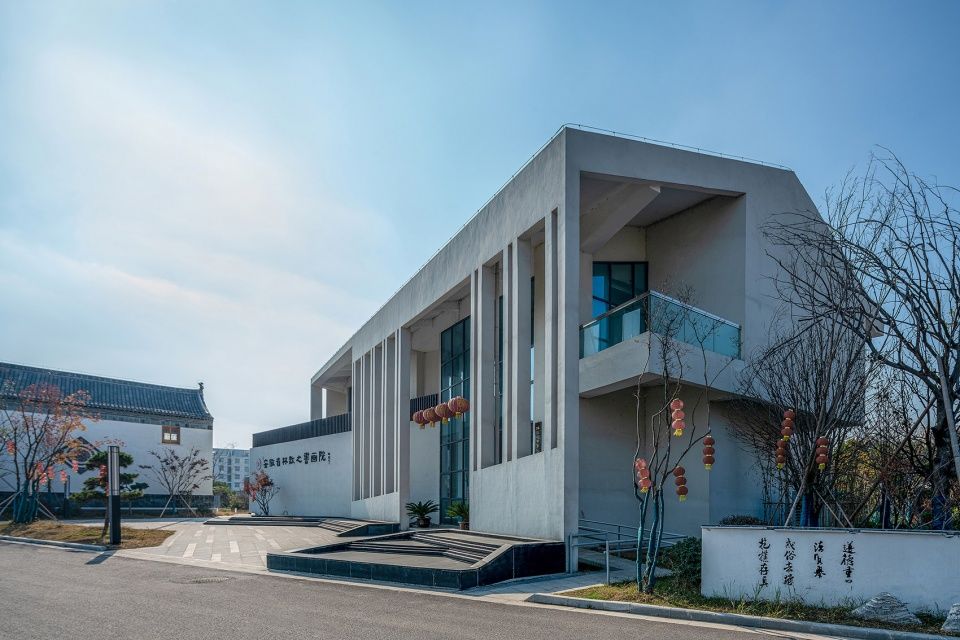
在空间上注重室内外的交融和内部空间的流动,也引入了传统建筑中“廊”这一经典元素。在细部构图中借用了“飞白”的墨法,不同的檐廊的边界做了不同的造型设计,或是双柱,或是四柱,又有宽窄不一的片墙组合。不同形态的柱廊完形了建筑体量,更使得建筑形态有了丰富的虚实关系和光影变幻的立面效果。
▼主馆南立面,不同的檐廊的边界做了不同的造型设计,south facade of the project,the borders of different eaves are designed in different shapes©肖凯雄

▼南侧庭院,the courtyard on the south©肖凯雄

大厅南入口,south entrance of the project©肖凯雄
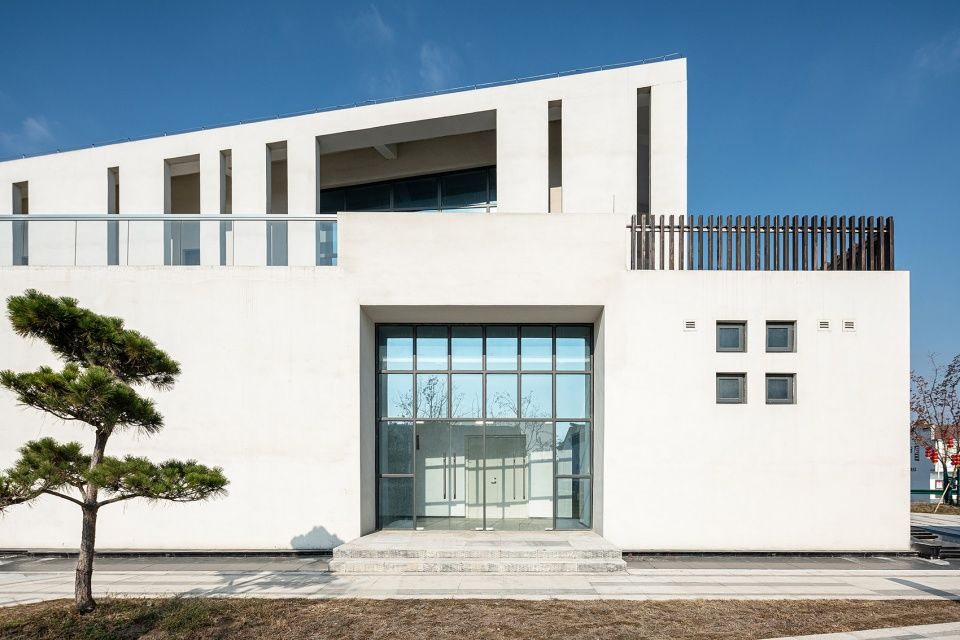
We focused on the blending of interior and exterior space, and the fluency of interior space. The classic element of “corridor” in traditional architecture is also introduce. The detailed composition borrowed the “flying white” ink method. The borders of different eaves are designed in different shapes, either double-column or four-column, and there are different combinations of walls in different width. The colonnade of different forms completes the building’s shape, which makes the building form rich in the relationship between virtual and solid and the effect of changing light and shadow on the facade.
▼主馆西立面,檐廊的边界采用四柱的造型,west facade of the project, the border is designed in thefour-column shape©肖凯雄
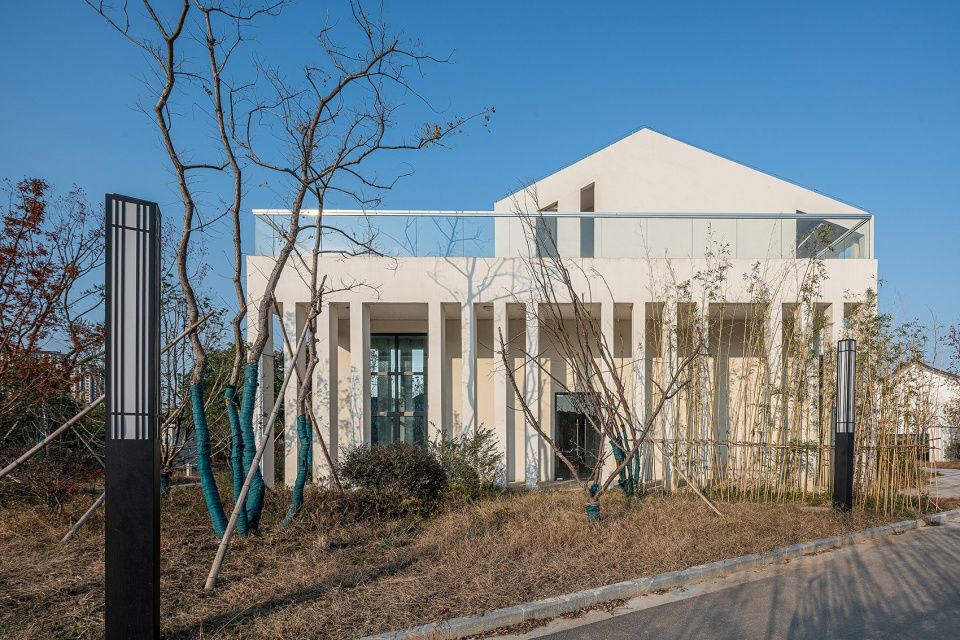
▼主馆西南端柱廊,使得建筑形态有了丰富的虚实关系和光影变幻的立面效果,the southwest colonnade,making the building form rich in the relationship between virtual and solid and the effect of changing light and shadow on the facade©肖凯雄
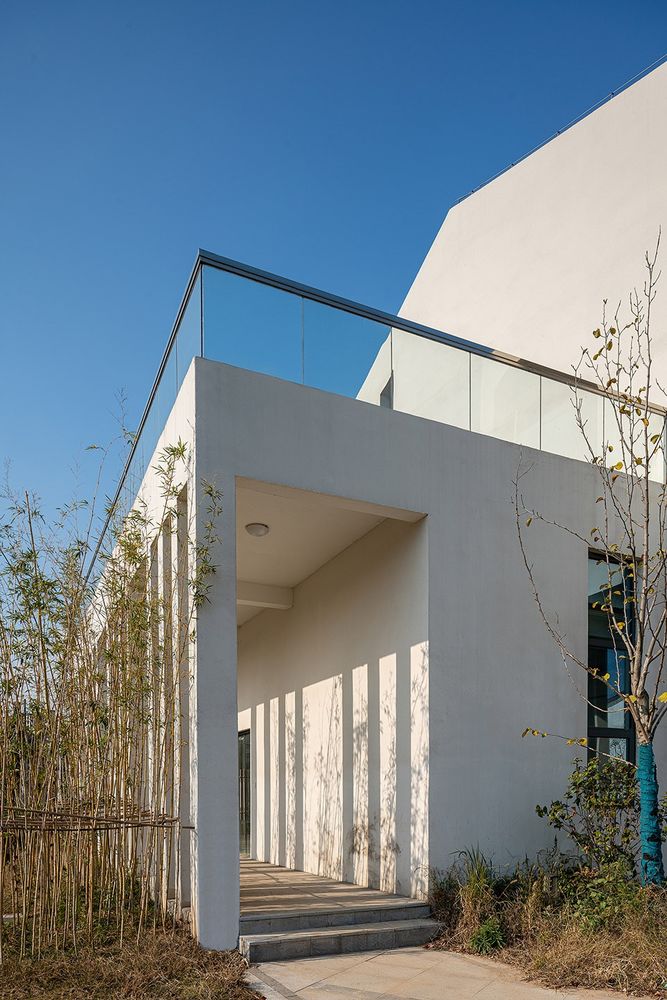
书画院采用了白墙黑瓦的古朴材质,避免额外装饰,仅用简练的几何体量创造空间,与传统徽派的九牧堂既对比又呼应。建成之后的观感也基本符合我们的预期,低缓的轮廓,交错的形体,多变的空间效果,加上景观绿植的衬托,曲直错落,光影变幻,黑白起伏,远观就像一幅山水画卷。
▼主展厅南望,viewing south from the mainexhibition hall©肖凯雄

The Academy of Painting and Calligraphy uses the simple materials of white walls and black tiles to avoid decoration, and only uses concise geometric volume to create space. It is both contrasting and echoing with the traditional Anhui architecture Jiumutang. The effect after completion meets our expectations quite well. The low profile, staggered shapes, changing space effects, and the backdrop of the landscape greenery, meandering, light and shadow changing, black and white undulating, forms a landscape painting from distance.
▼主馆北庭院夜景,night view of the north courtyard of the project©肖凯雄
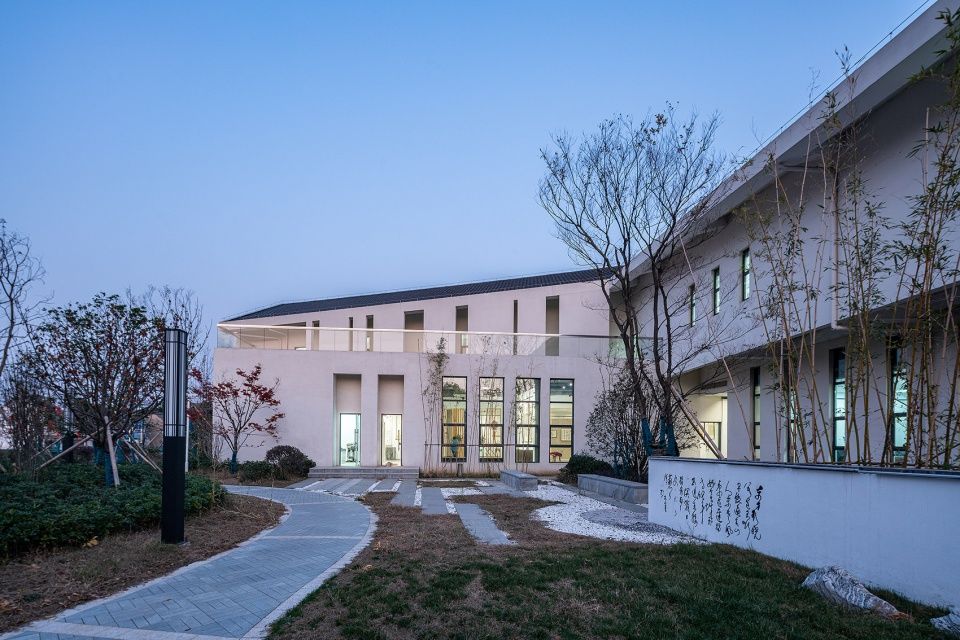
▼东立面夜景,night view of the east facade ©肖凯雄
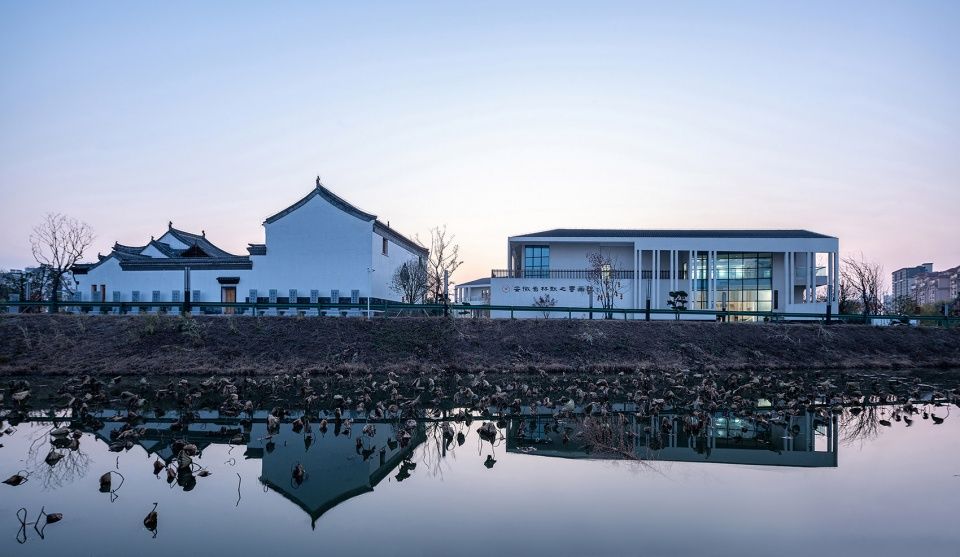
▼总平面图,site plan©江苏东方建筑设计有限公司
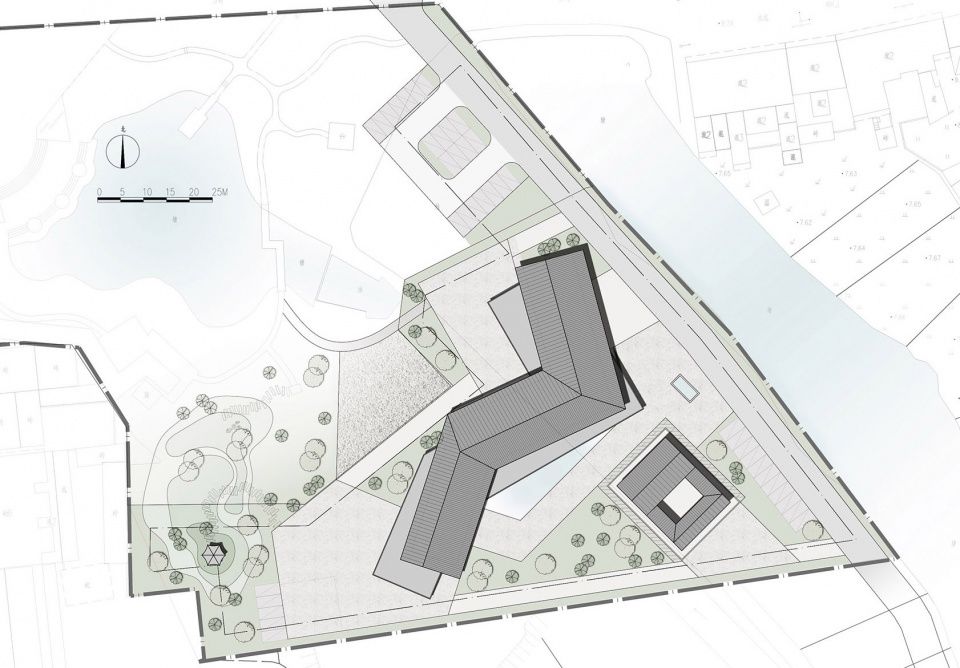
一层平面图,1F plan©江苏东方建筑设计有限公司
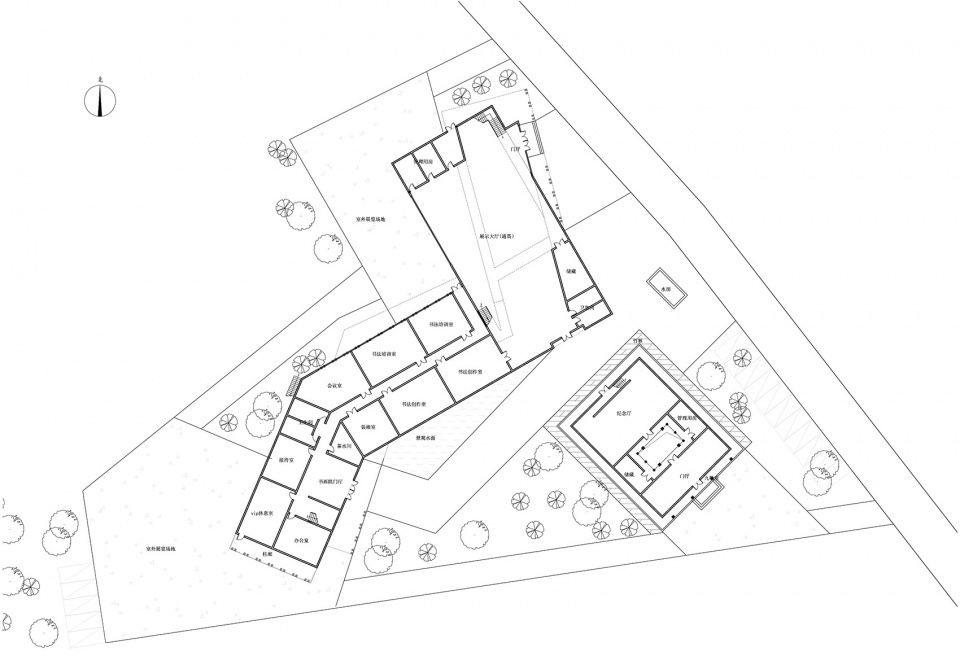
二层平面图,2F plan©江苏东方建筑设计有限公司
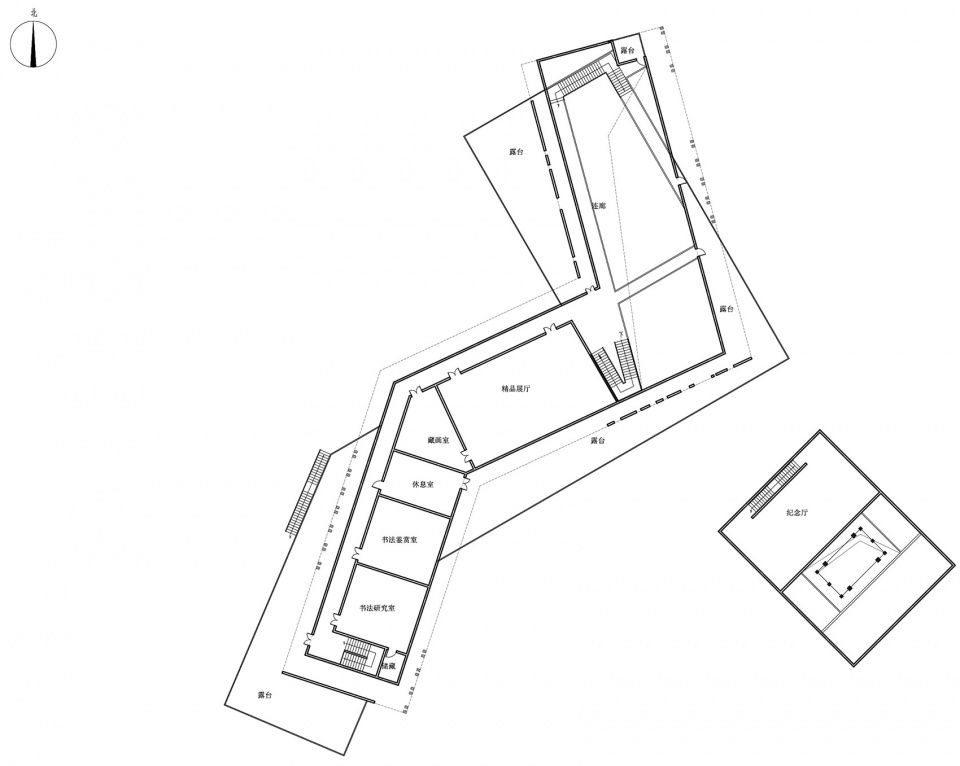
▼北立面图,north elevation©江苏东方建筑设计有限公司

▼南立面图,south elevation©江苏东方建筑设计有限公司

▼东立面图,east elevation©江苏东方建筑设计有限公司

▼西立面图,west elevation©江苏东方建筑设计有限公司

▼剖面图,section©江苏东方建筑设计有限公司
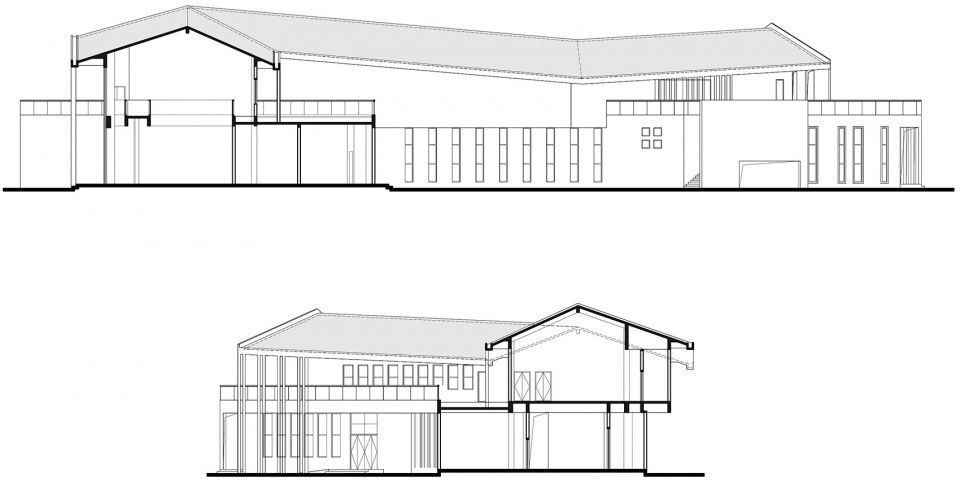
项目名称:安徽省林散之书画院
设计方:江苏东方建筑设计有限公司
项目设计 & 完成年份:2017&2019
主持建筑师:袁牧
方案建筑师:潘静、余东亚、胡娟
施工图负责人:尚宁宁
项目地址:安徽省马鞍山市和县乌江镇
建筑面积:2585㎡
摄影版权:肖凯雄、袁牧、潘静
项目管理:华夏幸福环南京区域事业部
景观设计:深圳源创易景观设计有限公司
室内设计:上海室内装饰(集团)有限公司
施工单位:安徽君安建筑安装有限公司
客户:和县鼎兴园区建设发展有限公司
Project name: Lin Sanzhi Painting and Calligraphy Institute of Anhui Province
Design: Jiangsu Oriental Architectural Design Co., Ltd.
Design year & Completion Year: 2017&2019
Architect in Charge: Yuan Mu
Architects: Pan Jing, Yu Dongya,Hu Juan
Person in charge of construction drawings: Shang Ningning
Project location: Wujiang Town, He County, Ma’anshan City, Anhui Province
Gross Built Area (square meters): 2585㎡
Photo credits: Xiao Kaixiong, Yuan Mu, Pan Jing
Project management: Huaxia Xingfuhuan Nanjing Division
Landscape Design: Shenzhen Yuanchuangyi Landscape Design Co., Ltd.
Interior Design: Shanghai Interior Decoration (Group) Co., Ltd.
Construction unit: Anhui Junan Construction and Installation Co., Ltd.
Clients: Hexian Dingxing Park Construction Development Co., Ltd.



