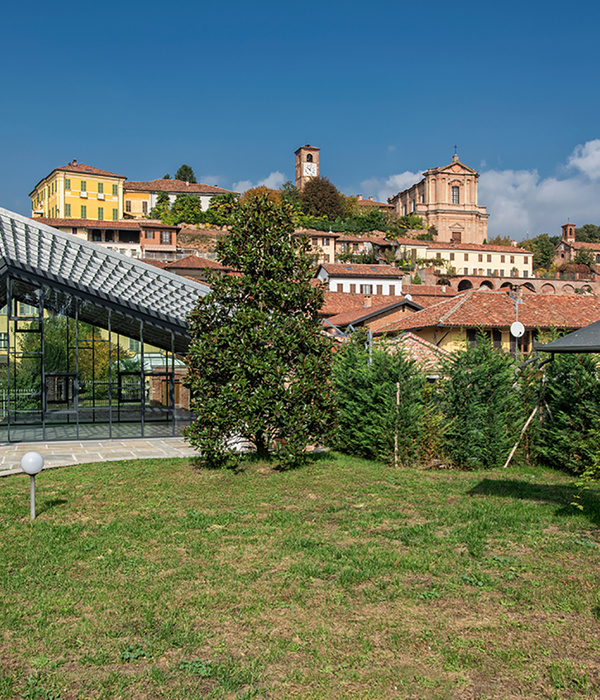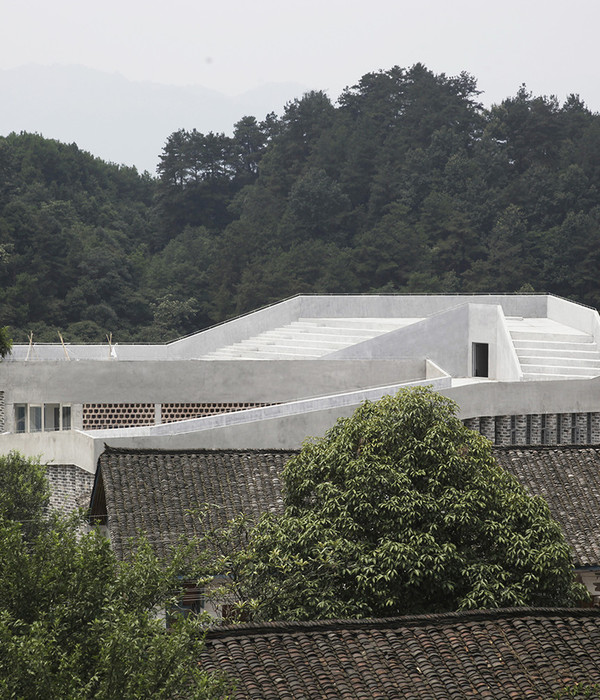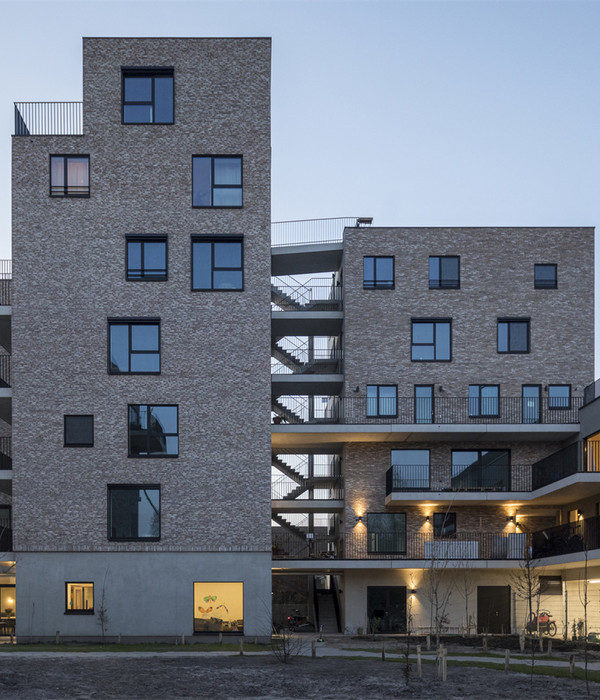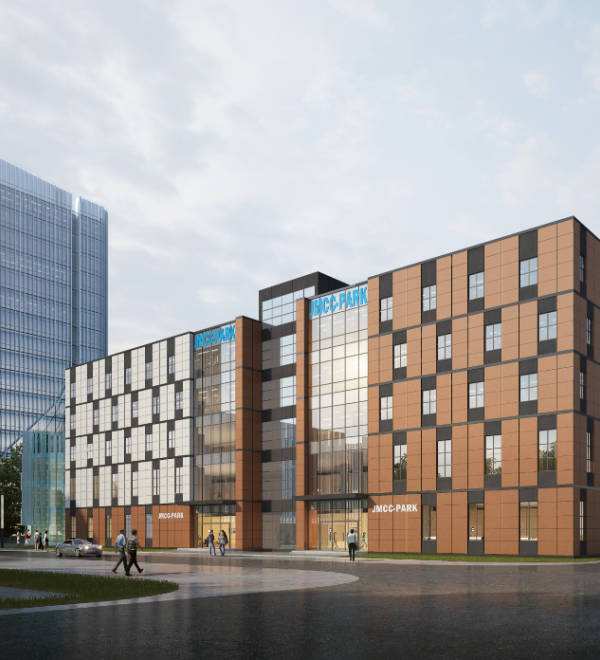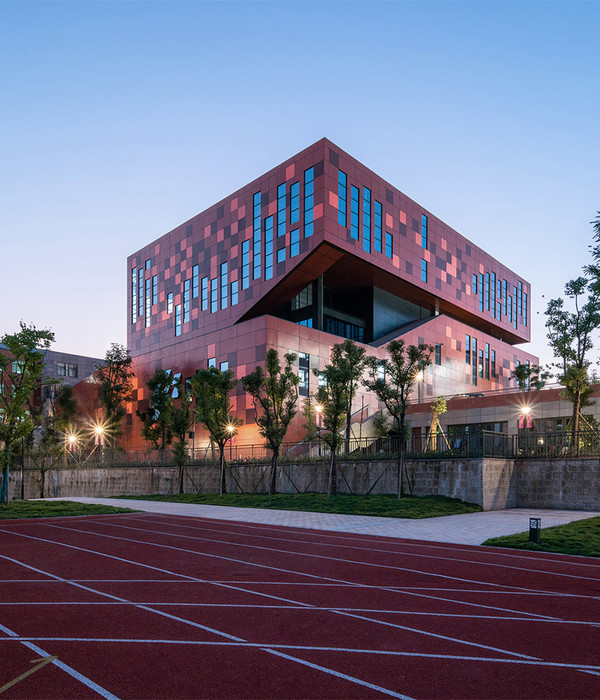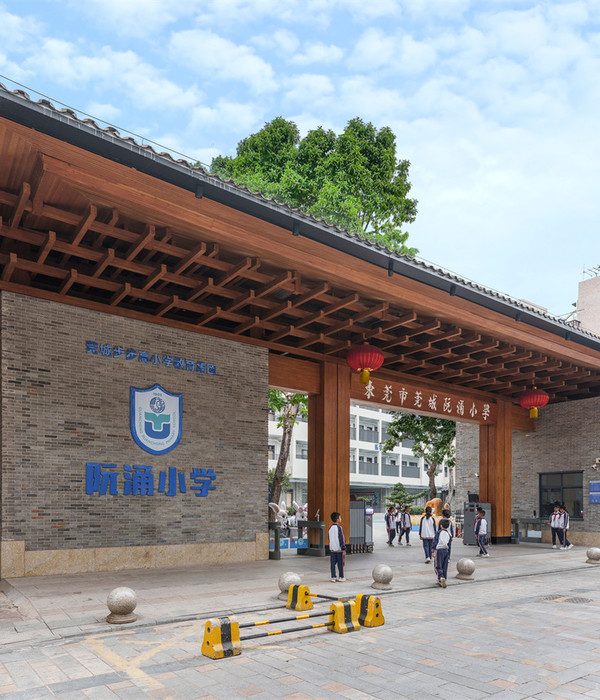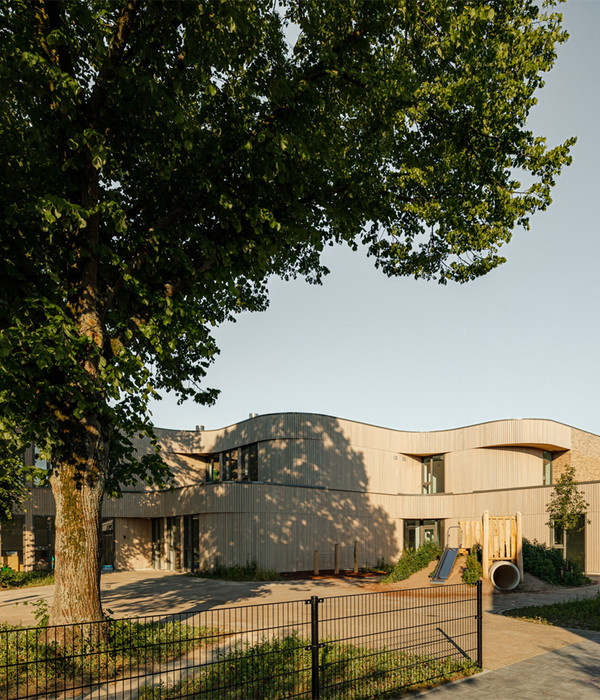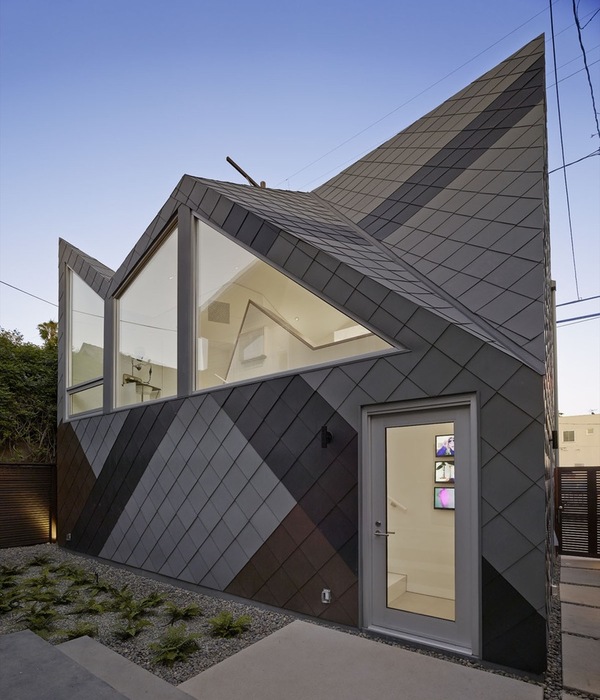Liyang Tourism Route 1 passes through Liyang's beautiful fields and villages, entering the vast Wawushan Forest in Yangwan. Up ahead, a group of wooden structures are barely visible in the morning mist. The tops of these structures extend over the tip of the trees, gently brushing the smooth skyline of the forest.
This visitor center is built on the land of abandoned forestry worker dorms, and has become an inevitable stop for tourists along the Liyang Tourism Route 1.
Original life\ Spruce
A few years ago, when architects arrived at the site for the first time, there were only piles of spruce trees chopped from the nearby forest. Exposed to the elements year after year, the mottled spruce bark laid bare their loneliness. The architects were deeply touched by the forgotten spruce trees, and wished to bring them new lives.
Original site\ Regeneration
Our architects wanted to combine these spruce trees with contemporary technologies, constructing a new space rooted in its original environment. After preservative treatments, spruce logs were erected in the forest to form a spiral array pointing to the sky. With their roots deep in the ground, these logs were framed by customized circular steel beams. Glass and polycarbonate panels were embedded into the gaps between the logs, allowing sun light to radiate into the building.
The construction process was intriguing and challenging. Our artisans and architects closely worked together and creatively combined modern steel structure technologies with traditional woodworking skills.A perfect equipment supporting system is covered by the rough and primitive surface, which provides comfortable condition for modern life(The air-conditioning and ventilation systems are hided underground with the air inlet and outlet around the tree roots.)
Symbiotic harmony\ Forest within a forest
The building complex consists of multiple groups of spiral wooden structures and one small auditorium that provide services such as resting, catering, parties, ceremonies, and other supporting services on different scales. The external space can be re-arranged freely, therefore naturally blending into the vast forest. The upmost part of its internal space is defined by slender spruce logs taller than ten meters. Walking inside feels like being in a tranquil sanctuary or a towering forest. The distinctions between the inside and the outside slowly fade away due to natural flowing light and shadow.
A group of buildings grow in the forest. Each individual building together makes a reborn forest.
---
Project information
Project name:Forest within a forest –Liyang Yangwan Visitor Center Project location: Liyang, Jiangsu Province Design time: 2017-2018 Construction time: 2018-2019
Architectural / landscape / Interior Design: ORIGIN ARCHITECT Chief architect: Li Ji Project architect: Mei Kejia Design team: Li Ji, Mei Kejia, Wang Jing, Lian Hui, Wang Xinyu
Engineering design: Arch-harmony architecture design Engineering architect: Shang Weiling Engineering design team: Wen Yan, Wang Dongming, Wang Qiang, Huang Juan, Zhao Jie
Client:Liyang Construction and Development Group, Liyang traffic construction and Development Co., Ltd Client leader: Wang Lanbing, Zhao Yun, Qian Xunjie, Chen Mingzhong
Construction: Jiangsu Wuxing Construction Group Co., Ltd Construction leader: Shi Feng
{{item.text_origin}}

