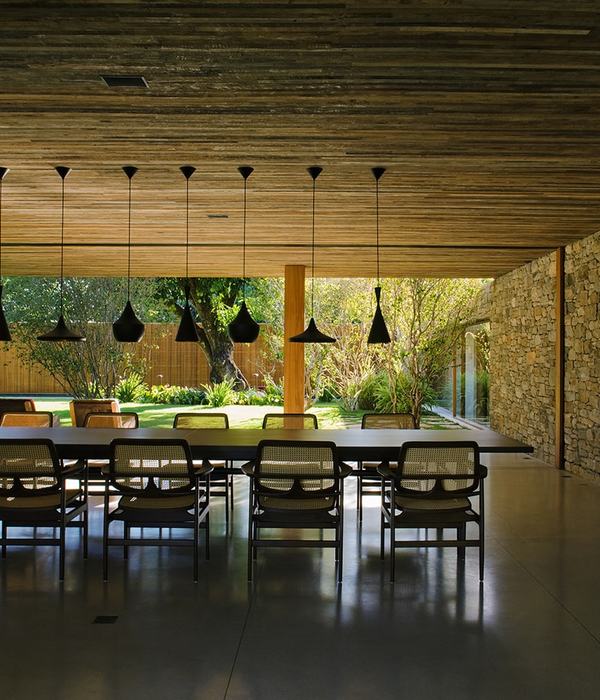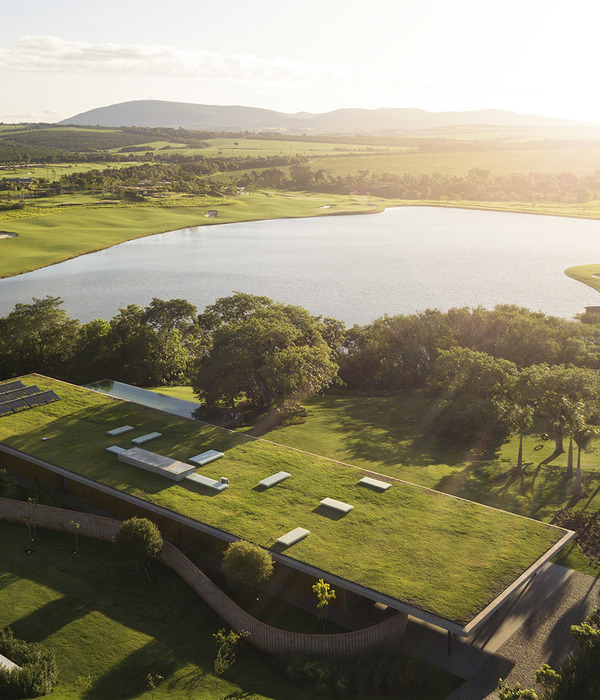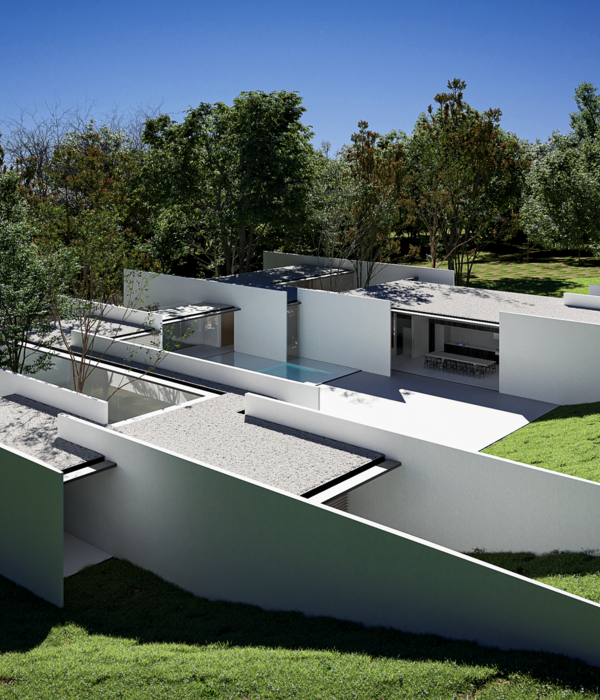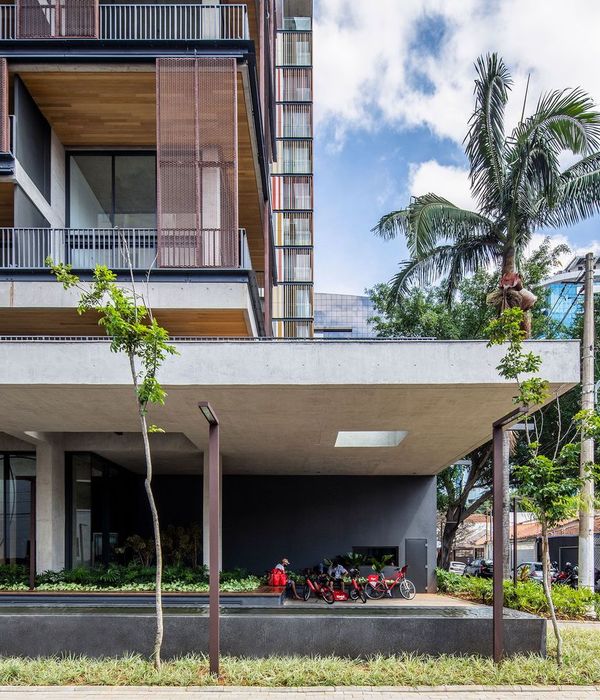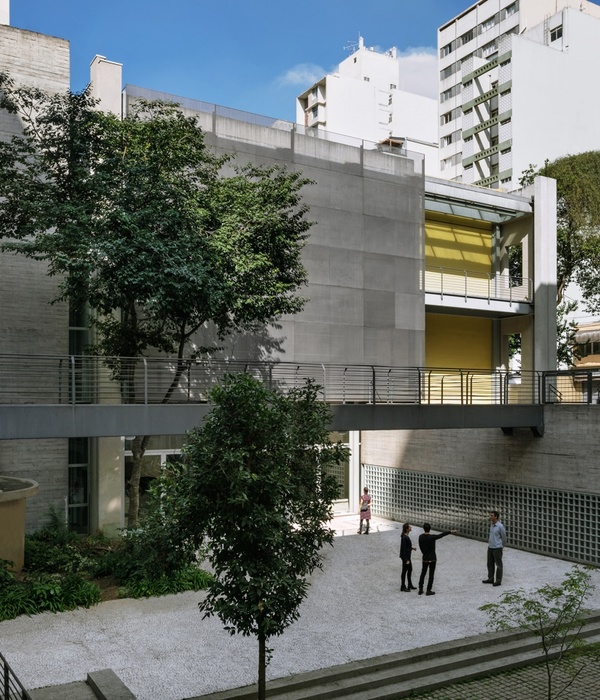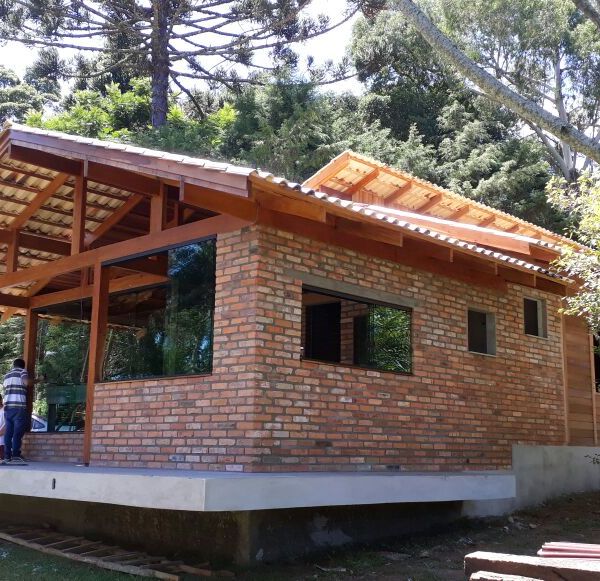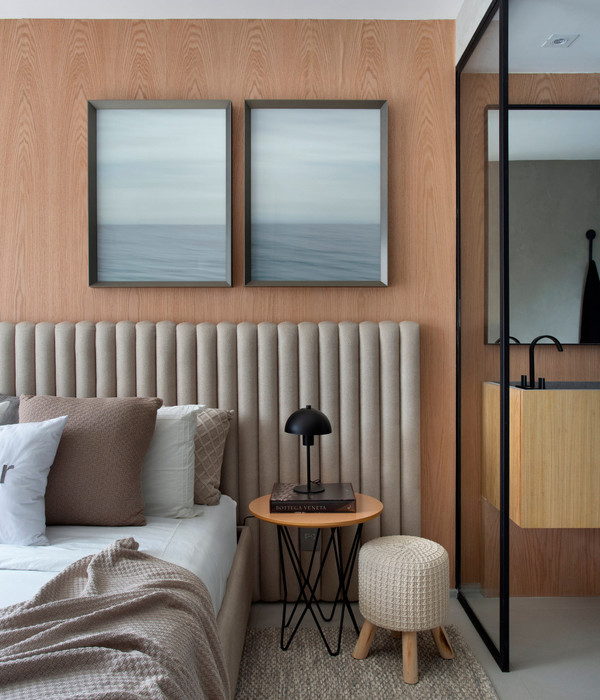该项目旨在将一座原本用于旅行社办公室的建筑改造为符合当今需求的住宅楼。在满足必要的隐私性和休闲性的基础上,建筑团队充分利用了既有建筑的地理优势,在里斯本市中心打造了一处宽敞、明亮且连通的居住场所。
▼城市环境,urban context
▼建筑立面,facade
Rebuild to revive. Renew to continue. To give a new life to an existing building, within it´s story and excellent location. The pre-existence was a state service, the tourism general offices. The project intended to provide the building with features of a current architecture. New materials, new spaces, new connections, thus creating new experiences for the new established use, to inhabit. Inhabiting the city center. Take advantage of the centrality, with the required privacy and retreat. Living in larger and connected spaces, full of light.
▼模块化百叶窗系统,modular facade system
▼街道视角,street view
建筑充分地敞开于户外,居住空间通过阳台实现了扩展,与城市中心的环境形成持续的对话。
▼从外部望向楼梯间,view to the circulation core from exterior
▼楼梯间内部,circulation core interior view
▼居住空间通过阳台实现了扩展,the balconies increase the space of habitation
材料的选择考量了舒适性、坚固性和耐久度。极简风格的内饰与经过热处理的木制外立面形成对比而又共存的关系。建筑中包含了15间公寓和2间店铺,并通过花园、健身房和SPA中心等公共休闲空间实现连接。
We worked the materiality according to its characteristics of comfort, robustness and longevity. The minimalist interior contrasts while connects with the powerful exterior in thermo modified wood. A disused building gained a new life, and give new lives through its 15 apartments and 2 shops, connected by common leisure spaces, such as gardens, a gym and a SPA.
▼极简风格的内饰,a minimalist interior
▼可调节的隔墙系统,the flexible partition wall
▼室内细部,interior view
▼厨房,kitchen
▼走廊,corridor
▼电梯间和楼梯间,elevator and stair hall
▼屋顶平台,roof terrace
▼露天泳池,outdoor pool
木材作为整座建筑的标志,兼具了传统材料的高贵质感和当代材料的技术特征。外立面永远保持着动态,在每天的每个时刻都展现着不同的观感。
Wood is the hallmark of the building. Traditional and noble material, allied to the current technology, in the cladding of facades that will always be dynamic, different for each moment of the day and for each apartment.
▼模块化立面示意,modular facade diagram
▼外立面永远保持着动态,the facades are always dynamic
自动化的百叶窗能够根据季节来控制太阳的入射量,在为内部空间提供隐私的同时也提高了建筑的能源效率。里斯本这样的地中海城市在热舒适方面有着极大的优势。
The facade is dynamic, it has constant movement, which makes it a mutable, almost living building, that transcends its inner life to the exterior. The wood is applied in automated shutters, that while privatizing the interior spaces, increase the building’s energy efficiency. They limit or allow the interior solar incidence, depending if it is summer or winter, what in a mediterranean city like Lisbon has a great preponderance in thermal comfort.
▼百叶窗细部,facade detailed view
▼以自动化的百叶窗能够根据季节控制太阳的入射量,the automated shutters limit or allow the interior solar incidence, depending if it is summer or winter
▼夜间立面,facade night view
▼总平面图,location plan
▼轴测示意图,axon diagram
▼一层和二层平面图,ground floor plan and first floor plan
▼临街立面图,front elevation
▼后方立面,backside elevation
▼剖面图,section
Project Name: EDIFÍCIO LISBON WOOD Location: Lisboa, Portugal Architecture: Plano Humano Arquitectos | Pedro Ferreira e Helena Vieira Team: Pedro Ferreira, Helena Vieira, Ana Figueiredo, João Martins, Manuel Dinis, Nuno Roque, Vanessa Ferrão. Engineering: GAPLR – Luis Reis, Ana Henriques, Hermano Henriques, Nuno Santos, Ana Silva, Armando Venâncio, Sérgio Oliveira, Pedro Costa. Client: KWIBA Investimentos Empreiteiro: CASAIS Inspection Team: TPF Use: Habitação e Comércio Area: 3882m² Project Year: 2015-2019 Photografy: João Morgado
{{item.text_origin}}


