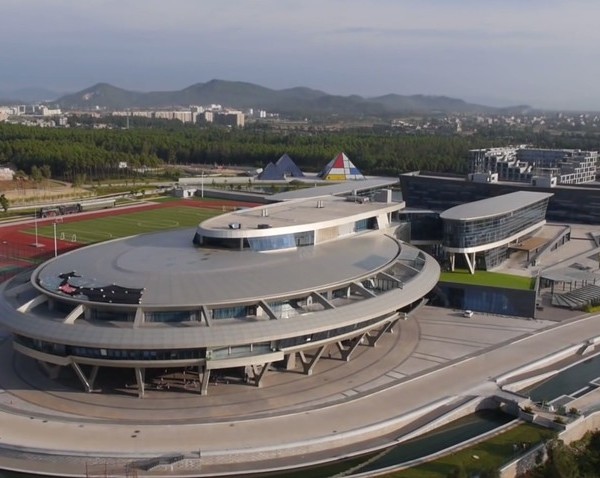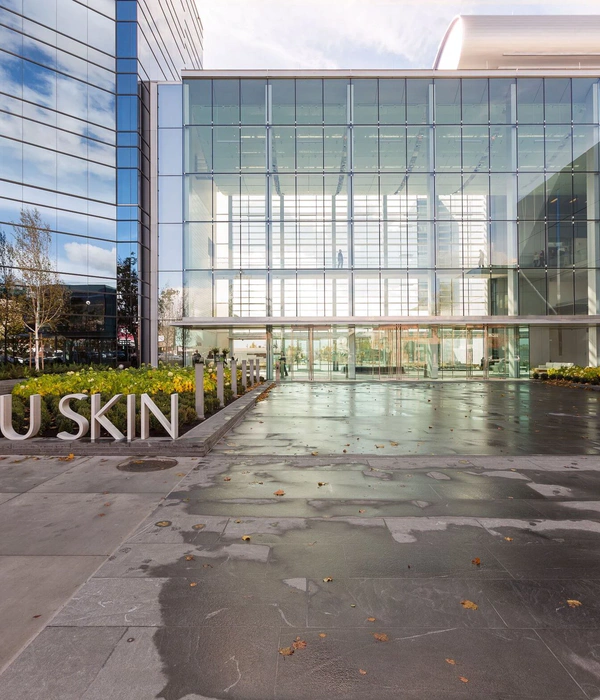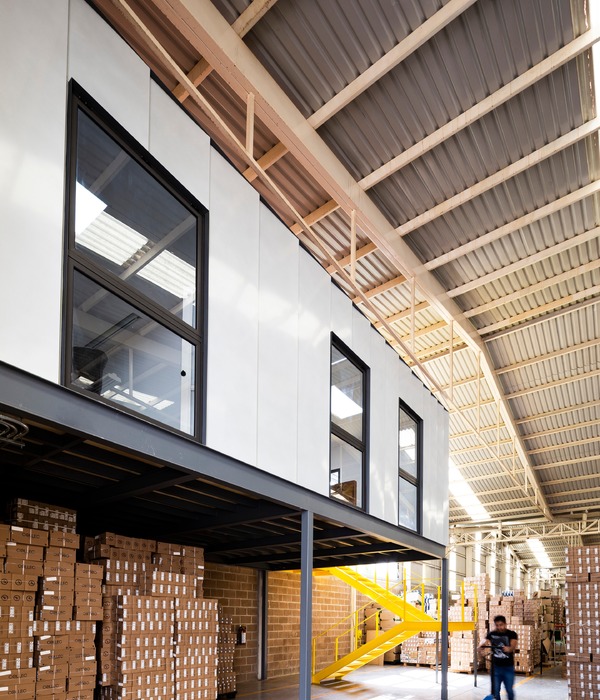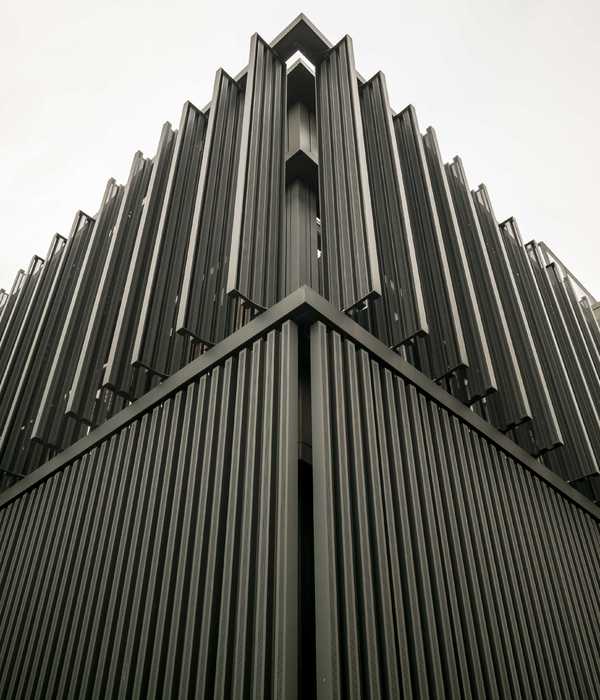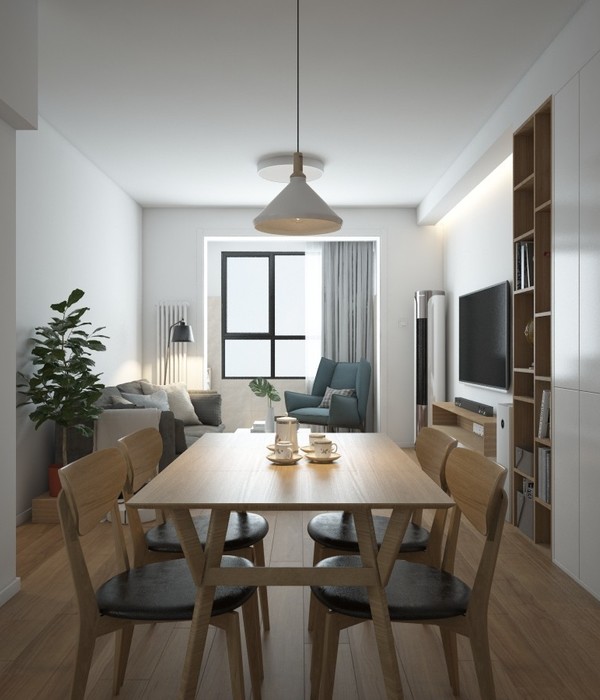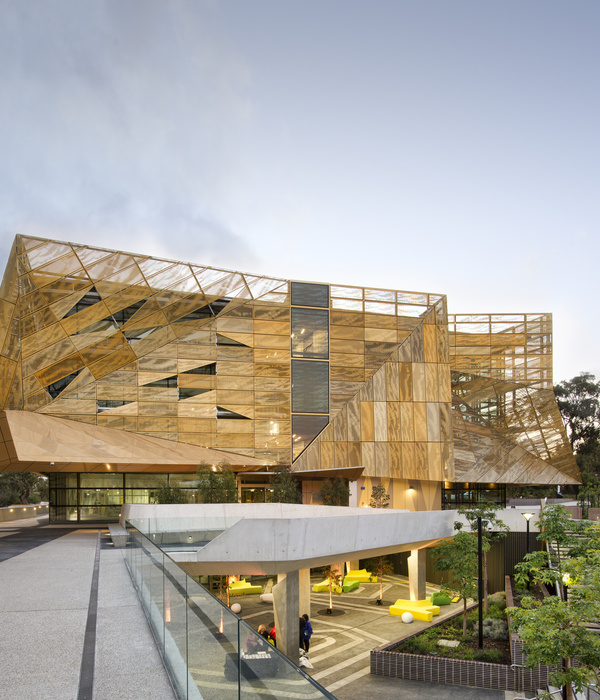Planar住宅是对表现建筑水平感的一次重大尝试。设计师谨慎地将住宅放至基地最高点,这对基地本身的地形也是有利的。Planar住宅存在感最强的地方不是在体量而是在占地面积上,是开阔景观里的一道风景线。
Planar House is a radical exercise in horizontality. Discreetly inserted in the highest point of the plot and favoring the existing topography, its presence is most strongly felt in the footprint rather than volumetrically. An extensive line in an open landscape.
▼建筑鸟瞰,aerial view
▼屋顶概览,rooftop overview
▼覆有绿植的屋顶是模仿周围草坪而建,The green roof mimics the surrounding lawn as well as contributes to the thermal comfort in the house
这种将建筑和基地完美融合的设计需要额外考虑建筑的第五立面——屋顶。这是一次尝试,要考虑到屋顶上的设备和结构如何选择和搭配,比如太阳能电池板和天窗。覆有绿植的屋顶是模仿周围草坪而建,这也有益于室内的热舒适性。
This type of insertion on the plot demanded care and attention with the design of the rooftop, which is the fifth facade of the building. This was an exercise in composition and selection of equipment to be placed there, such as solar panels and skylights. The green roof mimics the surrounding lawn as well as contributes to the thermal comfort in the house.
▼远眺建筑,looking far from the building
▼建筑外观,exterior view
▼邻水立面,elevation along waterside
▼另一侧以砖墙围合,The other side is enclosed by brick wall
▼砖墙细部,brick wall details
结构上采用刚性承台,用柱子而不是横梁来支撑。设计师采用十字形的金属柱,以向密斯建筑的优雅比例致敬。
Structurally, the slab is a rigid platform that is not supported by beams but directly by the pillars. The cross-shaped metallic pillars are homage to the elegant proportions of miesian architecture.
▼半室外空间概览,结构上采用刚性承台,用柱子支撑,Semi-outdoor space overview. Structurally, the slab is a rigid platform that is not supported by beams
▼开放式厨房&餐厅,open kitchen & dining room
▼起居室,living room
▼餐厅,dining room
▼家具细部,furniture details
▼屋顶下的吊椅是整个住宅的焦点,与住宅表现出的水平感形成了鲜明的对比, A translucent multi-colored club-chair hanging from the slab becomes the focus of attention and contrasts with the horizontality of the house
▼吊椅,the club-chair hanging from the slab
屋顶下是两个盒状空间,其中一个被服务区,健身房,电视和游戏室占据,另一个则划分成五间套房。起居室在住宅尽头处,可以通过玻璃推拉门完全打开或者关闭,完全打开时,整个住宅就变成了一个大平台。室内部分主要是低矮的实木家具,设计师在空间布局时,在家具和墙面之间留出了足够的空间,供人自由通行。屋顶下色彩斑斓的吊椅是整个住宅的焦点,与住宅表现出的水平感形成了鲜明的对比。
Under the roof there are two programmatic boxes, the first one with the service areas, gym, tv and playrooms and the second one with the five en-suite bedrooms. The living rooms are located at the extremities and can be completely opened or closed by sliding glass doors transforming the entire house into a terrace. The interiors are made of low and solid wood furniture and the layout of the spaces leaves enough space for free circulation between the furniture and the panels. A translucent multi-colored club-chair hanging from the slab becomes the focus of attention and contrasts with the horizontality of the house.
▼从走廊看向起居室,looking from corridor to living room
▼走廊,corridor
▼卧室,bedroom
墙,通常起分隔作用,在这个住宅里的墙,有些是凹进去的,有些是凸出来的,围着入口花园,还能保护住宅的隐私,不会被街上的人看到。住宅砖墙的纹理营造出温馨的氛围,太阳落山时,砖墙仿佛一个滤光器,让光影更具律动感。
The wall, which is usually a symbol of division and isolation, in this project, is at times concave and at others convex, embracing the entrance garden as well as offering protection from the street. Its brick texture contributes to a cozy atmosphere and creates light filters with kinetic effects as the day passes.
▼电视&游戏室,play room & tv room
▼车库,garage
▼夜景,night view
▼平面图,plan
▼立面图,elevation
project > planar house location > porto feliz . sp. brazil project > august . 2013 completion > february . 2018 site area > 7.000 sqm built area > 1.000 sqm
essential credits: architecture > studio mk27 architect > marcio kogan co-architect > lair reis interior design > diana radomysler project team > carlos costa . carolina castroviejo . laura guedes . mariana simas oswaldo pessano . raquel reznicek . renato périgo . ricardo ariza miyabara
landscape designer > maria joão d’orey structure engineer > afaconsult steel structure > afaconsult mep > afaconsult foundations > project: afaconsult / consulting: apoio sustainability consultant > CTE / house enrolled in GBC (Green Building Council) reference home air conditioning > logitec automation consultant > project: noise / installation: cynthron contractor > fairbanks & pilnik main suppliers > bellas artes (stone); plancus (internal and external wood panels and doors); tecnosystem (aluminium frames); marvelar (woodwork); lumini (lighting)
{{item.text_origin}}


