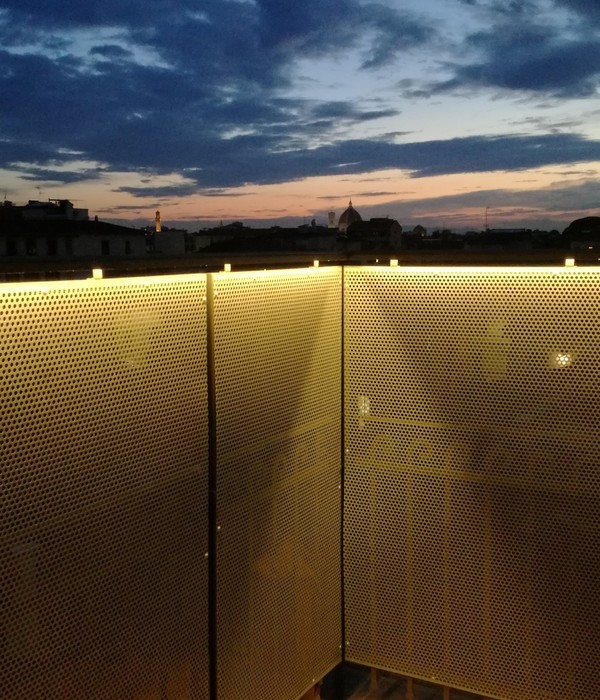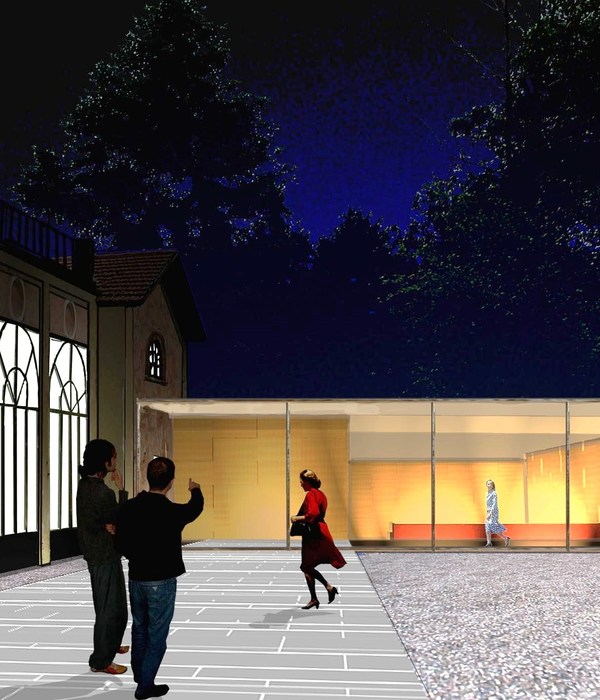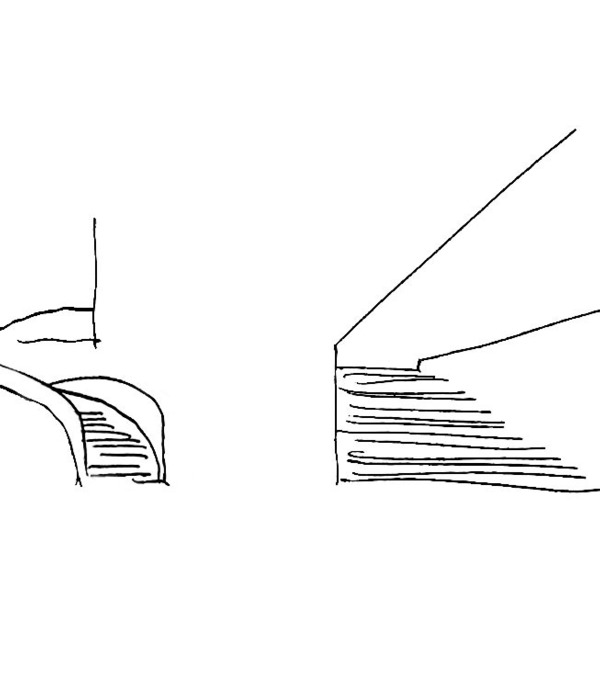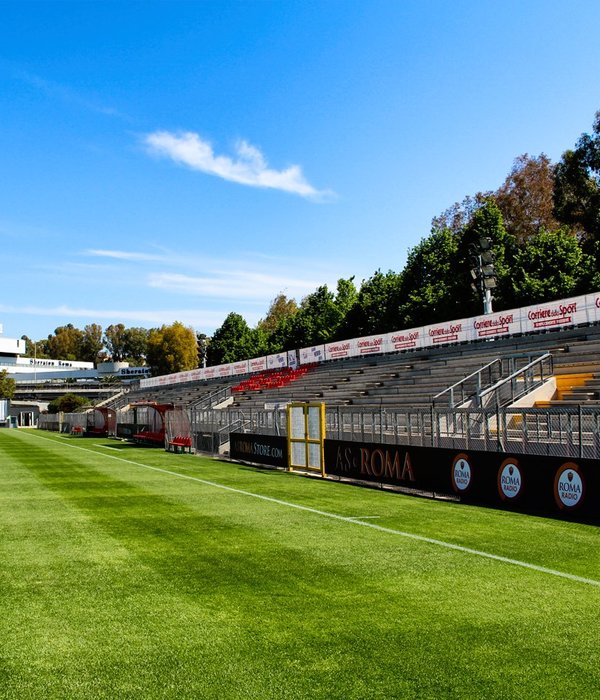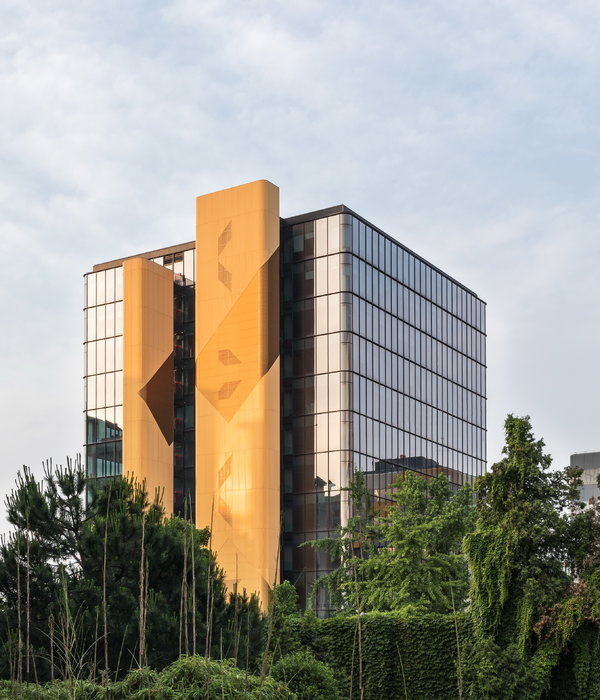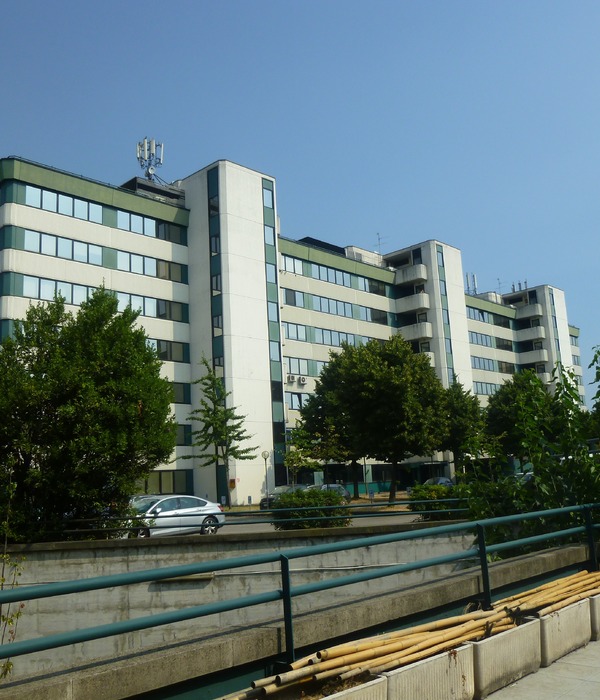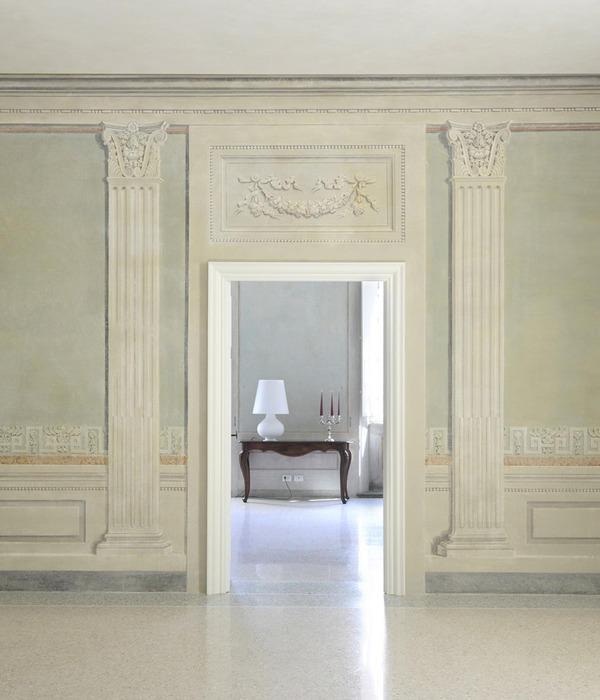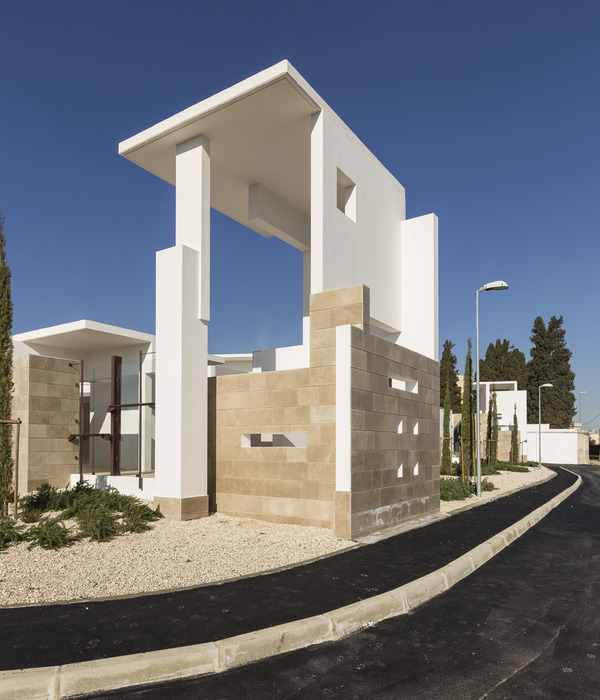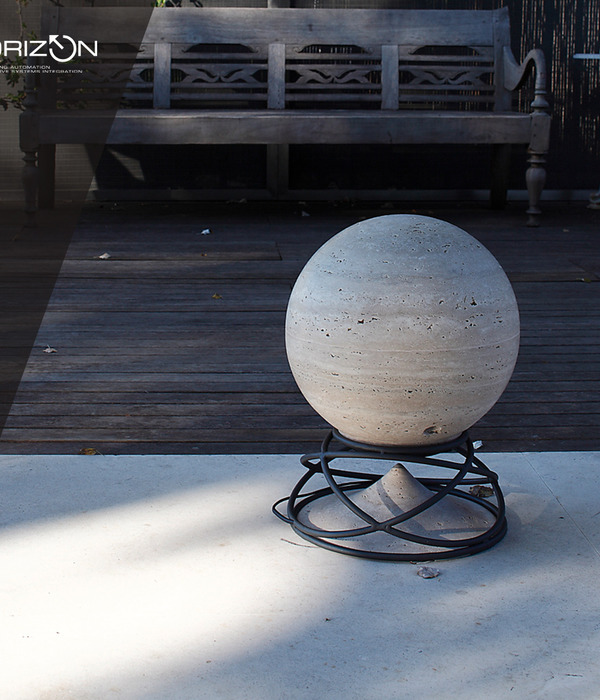- 项目名称:瑞典查理•卓别林博物馆
- 设计方:Itten+Brechbühl
- 委托方:Domaine de Manoir de Ban SA
- 摄影师:Fernando Guerra | FG+SG
Sweden Charlie • Chaplin Museum
设计方:Itten+Brechbühl
位置:瑞典
分类:文化建筑
内容:实景照片
合作方:Jana Krewinkel (Studio and garage) Guillaume Schobinger (Manor and farm)
承包方:HRS Real Estate SA, St-Sulpice
委托方:Domaine de Manoir de Ban SA
图片:51张
摄影师:Fernando Guerra | FG+SG
这是由Itten+Brechbühl设计的查理•卓别林博物馆。去年4月16日,“卓别林的世界”,一座向查理•卓别林致敬的博物馆在历经2年多的建设后中正式开放。该项目由IttenBrechbühl SA与总承包商HRS Real Estate SA合作完成,包括兼具严肃而现代风格的大型建筑新建项目,Manoir de Ban及其附属建筑的修复与改造项目。该项目毗邻洛桑—韦威高速公路,总用地面积达14公顷,享有俯瞰韦威田园风光与日内瓦湖的绝佳位置。该项目所在地也是卓别林在瑞士流亡期间的故居,由一座豪宅(Manoir de Ban)、附属建筑以及农业建筑组成。在新建的卓别林博物馆内布置了工作是,巧妙地融入到独特的环境中,重新提升了现有元素的价值。
译者:筑龙网艾比
From the architect. Last 16th April, Chaplin’s World, a museum dedicated to Charlie Chaplin, was inaugurated after more than 2 years of construction. Conceived by the IttenBrechbühl SA of ce and realised by the general contractor HRS Real Estate SA, the project integrates a new large-scale building that is both sober and modern as well as the restoration and transformation of the Manoir de Ban and its outbuildings in a preserved rural environment.
Adjoining the Lausanne-Vevey motorway, this 14 hectare plot enjoys an idyllic position above Vevey, overlooking the landscape and Lake Geneva.The universe in which Charles Chaplin lived during his exile in Switzerland was composed of a mansion (The Manoir de Ban), the outbuildings and agricultural buildings. With the new Musée Chaplin, an additional complex, the Studio, is now being added. It is subtly integrated into its unique environment and revalues the existing elements.
Set up as a continuation of the garage, this new half-buried two-storey building houses the cinematographic universe of the artist, actor and director over more than 1350 m2. Five volumes interlock to form a streamlined and sober building. Realised in pre-cast concrete slabs, the mineral facades play the part of a background in the landscape. The shadows of the surrounding cherry trees are projected onto the facades of this simple volume, as if it were a cinema screen. By its simplicity, the building pays homage to the site and to the existing buildings.
Inside the volume, a multimedia scenography makes it possible for visitors to nd out about the cinematographic heritage of Chaplin from different perspectives. The entrance is located on an open, bright and airy overhang. It opens out onto a cinema theatre which transposes visitors into the secret universe of Chaplin’s work. The screen then rises to reveal an emblematic street with a Hollywood air which invites visitors to wander through spaces producing the films of Chaplin. At the end of this path on both floors of the building, the visitor comes up from the basement into a light, glass space opening out onto the restaurant.
Registered with the Swiss Inventory of Cultural Property of National Significance, the Manoir de Ban, of neo-classical style, was built in 1840 by the Vevey architect Philippe Franel, author, among other things, of the Château de l’Aile and the hôtel des TroisCouronnes in Vevey.In collaboration with the Monument and Site service of the Canton of Vaud, it has been completely restored and renovated by the IttenBrechbühl Of ce architects and HRS company.Many artisans have contributed towards the restoration of the slate roof, the replacement of the molasse door and window frames, the enhancement and preservation of the vaulted cellars and the restoration of the building’s original colours. Environmental and security upgrades were necessary to make the building accessible to the general public. Today, the ground floor and the first floor house the areas devoted to the private life of Chaplin including the reconstruction of the artist’s and his family’s private rooms. The attic has been transformed into one single large reception area.
In this same spirit of conservation, the facades of the farm and the garage have been entirely renovated and restored, but the interior spaces have been completely remodelled. The old farm accommodates the ofces in the “housing” part and the restaurant in the “working part”. An adjoining terrace makes it possible to accommodate more than 200 people. The ticket of ce and shop are situated in the constructed area of the old garage.The facades of these two buildings have been repainted according to the romantic trend at the time they were built. In order to obtain a clean and noble aspect, the materials have been completely reproduced in trompe-l’oeil on a roughcast or paint base. This technique has the advantage of concealing all the defects which the original materials could show.
The maintenance of the park is also continued in the spirit of Chaplin. He liked flowers and planted rare species in the garden. The garden therefore always invites a walk which, because of the splendid view of the mountains, constitutes an unparalleled experience. The transformation of the site into a museum also entailed important access infrastructure work in order to harmoniously integrate the new institution into the local urban fabric: redevelopment of highway access, new pedestrian precinct, cycle path, drop off area and parking for motor bikes, bicycles and coaches, and access to some 230 car parking spaces on the site.
After being banned from staying in the USA in 1952, Chaplin settles in Switzerland with his family. He moves into the Manoir de Ban in Corsier-sur-Vevey, above Lake Geneva. He will spend the rest of his life there until his death on Christmas Day 1977.In the nineties, after the death of their mother Oona, the children bequeath all the property of the Manoir de Ban to the musée Chaplin Foundation so that a museum will be built in tribute to their father. Following 16 long years of study and work, a building permit was granted in 2009 and finally after 2 years of construction, the museum opened its doors to the public on 17th April, 2016.
瑞典查理•卓别林博物馆外部实景图
瑞典查理•卓别林博物馆外部夜景实景图
瑞典查理•卓别林博物馆内部实景图
瑞典查理•卓别林博物馆局部实景图
瑞典查理•卓别林博物馆平面图
瑞典查理•卓别林博物馆剖面图
瑞典查理•卓别林博物馆立面图
{{item.text_origin}}

