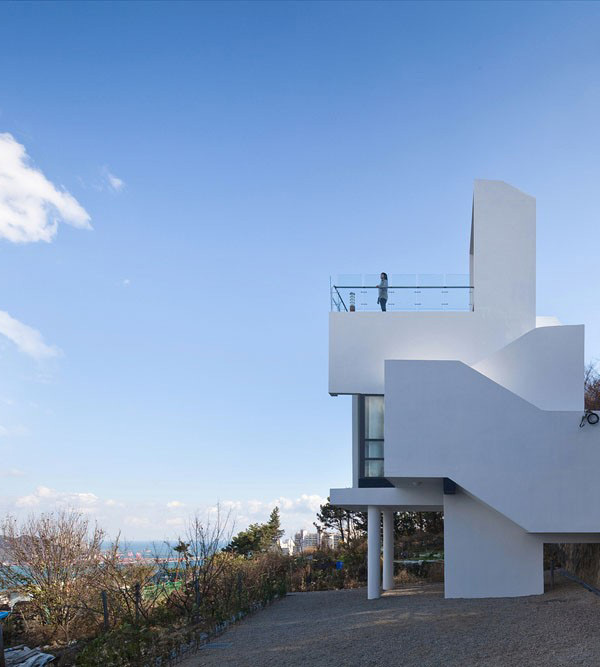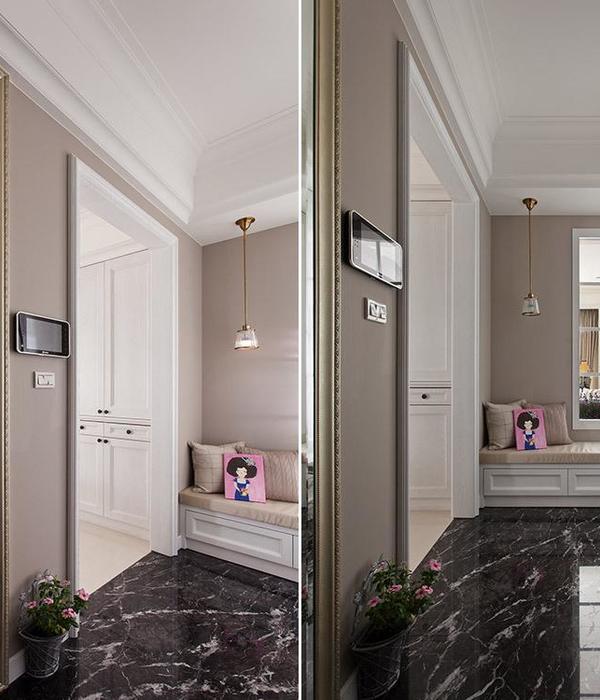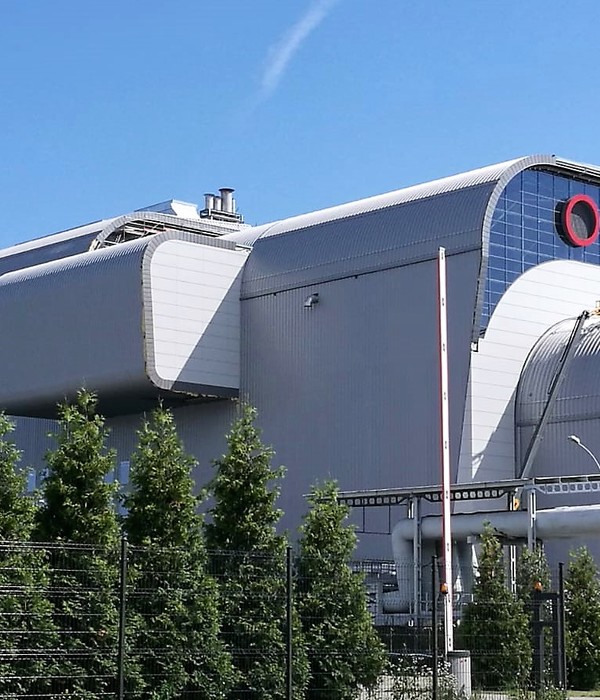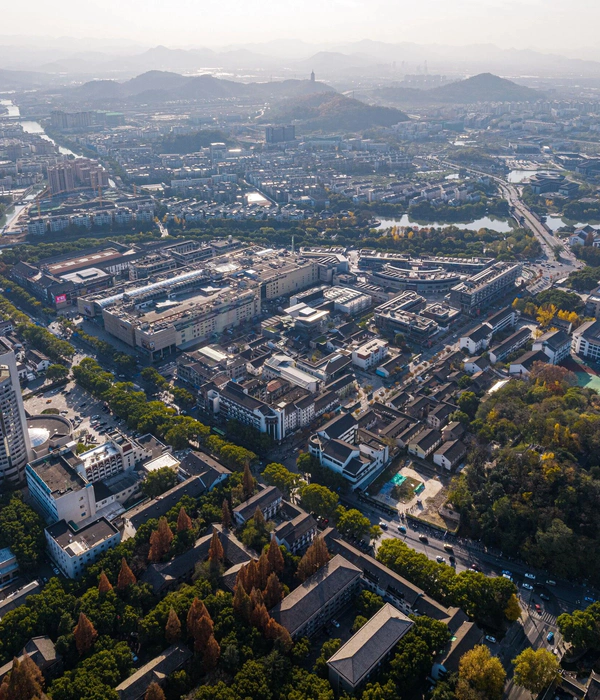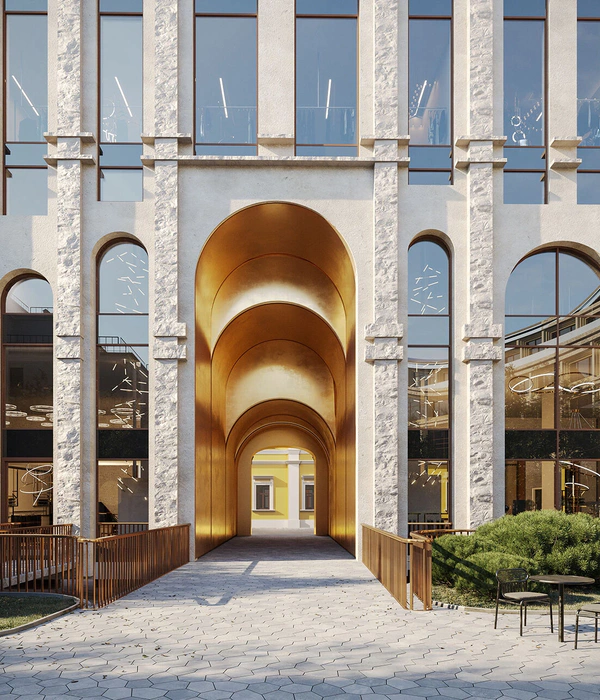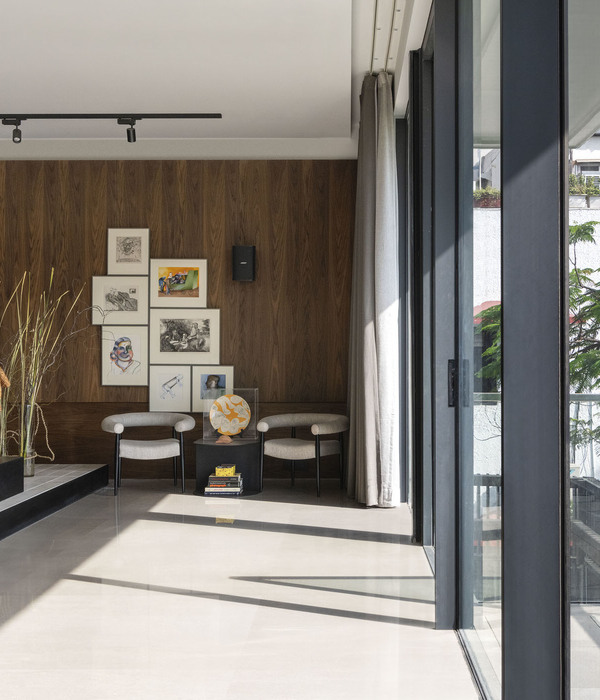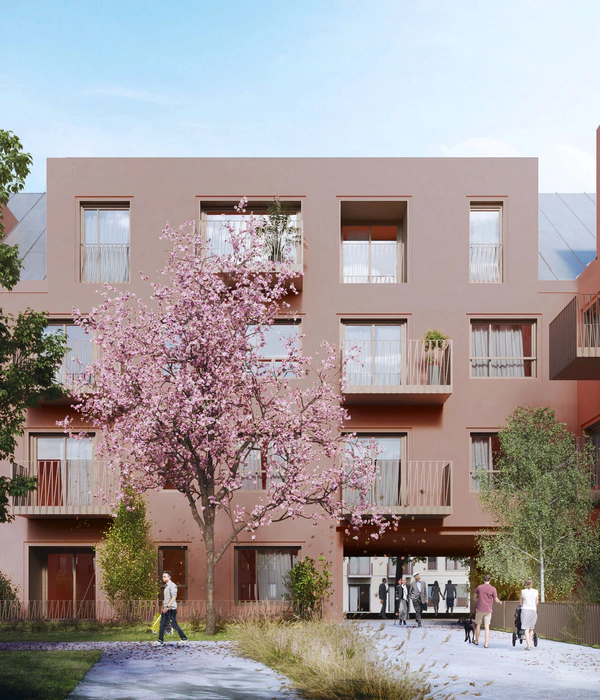- 项目名称:葡萄牙 No Muro 小屋
- 设计方:Saperlipopette les Architectes,Martial Marquet
- 位置:葡萄牙
- 分类:居住建筑
- 内容:实景照片
- 摄影师:Fernando Guerra | FG+SG
Portugal No Muro cabin
设计方:Saperlipopette les Architectes , Martial Marquet
位置:葡萄牙
分类:居住建筑
内容:实景照片
图片:21张
摄影师:Fernando Guerra | FG+SG
No Muro小屋代表的是一位父亲对他的孩子们的承诺:为他们建造一个树屋。但是悬在围墙上的树是邻居的土地生长出来的:所以,我们怎样才能满足孩子们对于梦想小屋的要求呢?为了将小屋从地面上抬高起来,我们把小屋安装在了墙壁上,以达到漂浮空间的概念。小屋是由木材制造的,通过一扇大的木百叶窗,小屋可以向自然敞开,关上百叶窗就看不见了。通过一个与人行道整合在一起的梯子可以进入小屋:木板路的尽头是一个大的平台,在这里可以欣赏松林的景观。
V字形的结构体系上固定着渔网,这是为了孩子们的安全考虑的。小屋使用了层压板和加固板的概念,从小屋较低部分到较高部分,隔开的木板就会越来越多。它创造了外部的视野、过滤的光线,并保护了孩子们所需要的隐私。因为成本很低,这个小屋是由村中的木匠、客户、邻居们和建筑师们一起建造而成的。我们在这个户外建筑上使用了高压处理,以增强耐用性。
译者:蝈蝈
Behind the project ?casa no muro? there is the promise of a father to his children, to build them a tree house. But the tree overhanging the enclosure wall was on the neighbours land: So how could we answer to the children request to build this dreamed cabin?To rising off the cabin from the ground, we install it on the wall to keep the idea of a floating space. Constructed in wood, the cabin can open on nature by a big wood shutter, invisible when it is closed. The project is accessible using a ladder integrated on a footpath: a large platform ends the boardwalk offering a view on pinewood landcaspe.
Fishing nets are fixed all along the constructive system in ?v? shape, for the children safety.The concept of laminated facades is thinking with tightened boards, on the lower part of the cabin and increasingly spaced boards in the higher part.It creates outside views, filtring light and keeping child- ren privacy at their level small size.Because of a low budget, this cabin is a project made with the participation of the village carpenter, customers, neighbours, and architects. This is a local pine wood: an autoclave treatment has been applied to make resistant this outdoor construction.
葡萄牙No Muro小屋外部实景图
葡萄牙No Muro小屋外部夜景实景图
葡萄牙No Muro小屋内部实景图
葡萄牙No Muro小屋平面图
葡萄牙No Muro小屋剖面图
{{item.text_origin}}

