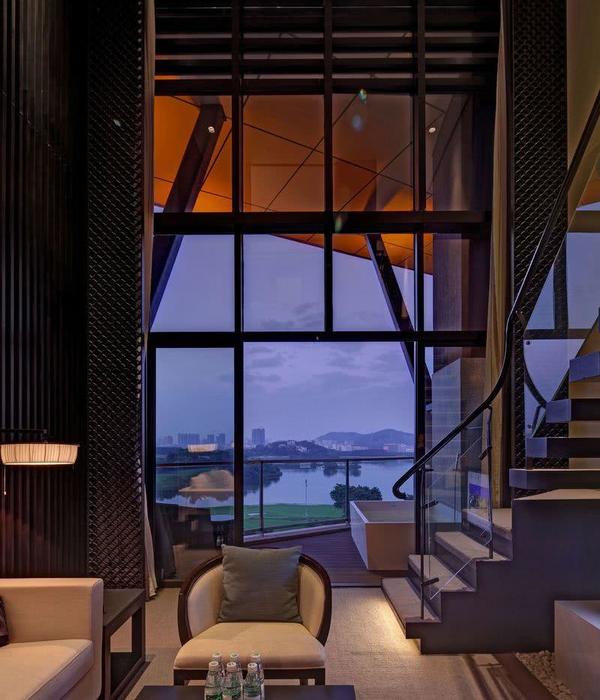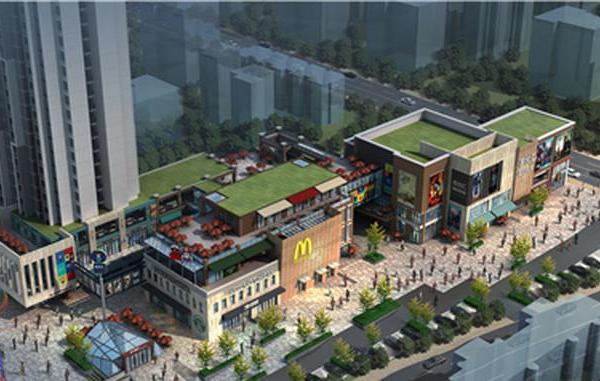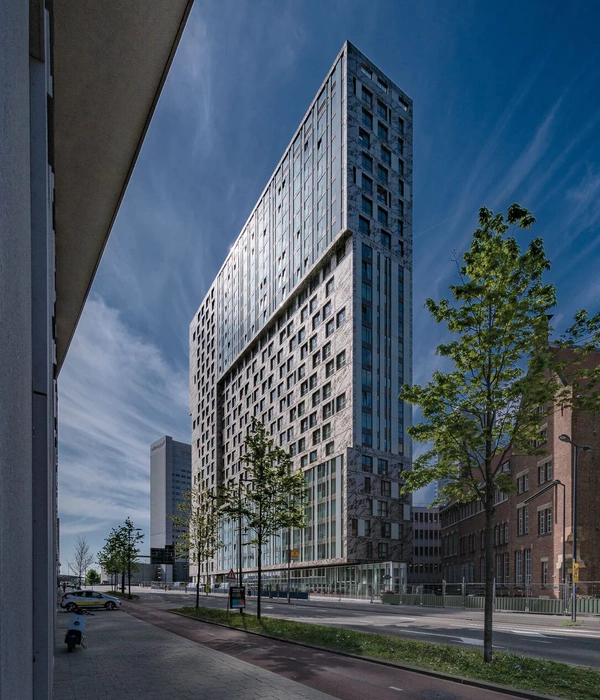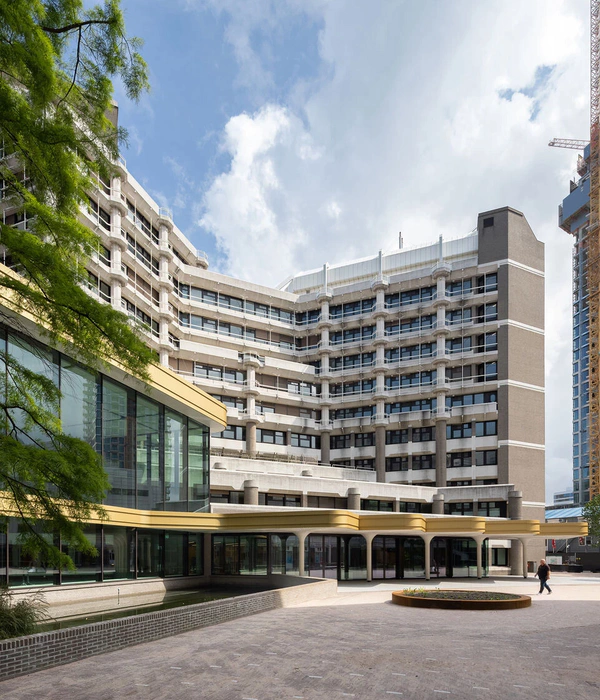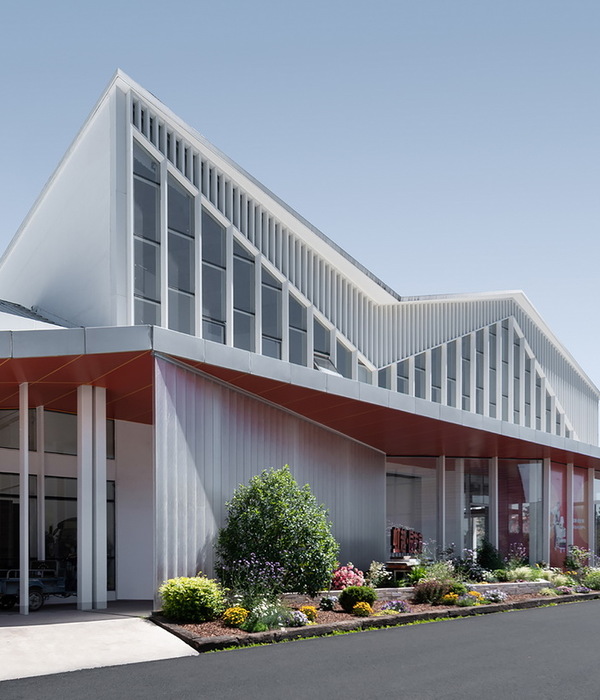Architect:SpActrum
Location:Shaoxing, Zhejiang, China; | ;View Map
Project Year:2022
Category:Heritages;Townscapes;Estates
Chaichanglong is the first organic urban regeneration project in the old city of Shaoxing. It is located in the old town center and covers a total construction area of 23,900 square meters, transformed into a cultural, tourism, and leisure area. SpActrum regards both general buildings and "heritage buildings" as integral and inseparable organic components from the past. The project treats the existing buildings according to their conditions, contexts, and overall planning. Three different strategies are applied respectively: for the heritage buildings, they are restored to their authentic form of their times based on rigorous historic research; for other buildings, some are renovated, and some are demolished due to their poor stability to make room for public space or to build new architecture of our time, which transforms the spatial structure of the site.
While preserving the original site density and the richness of the existing architectural ensemble, SpActrum arranges a series of elevated platforms, walkways, and terraces to expand the site's public space. A sky-walk connects buildings from the renovated Dazhou Atelier to the newly-built Xingyu, traversing through the interiors of buildings from different eras and weaving in-between the layered, wave-like roofs, rising and falling, linking the high points of the site. Here, people can meet, gaze at local landmarks like old Pagoda Hill, and establish a comprehensive connection with the site. Through this, the site achieves synchronicity, experiences of different times coexist within it.
Chaichanglong respects the continuity of time that has accumulated at the site, honors the spatial continuity of the site beyond the individuality and boundary of each building. Traveling through different eras, juxtaposing various styles, it creates a panoramic view with the observational point of the present, projecting into our future life and providing a constantly changing canvas for the future development of the city.
Architect: SpActrum
Photo credits: Su Shengliang, Zhu Di @SHADØOPLAY, SpActrum
▼项目更多图片
{{item.text_origin}}






