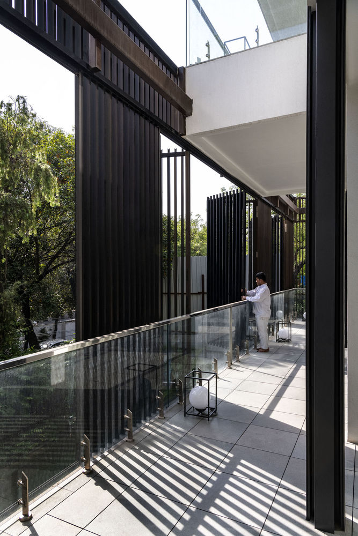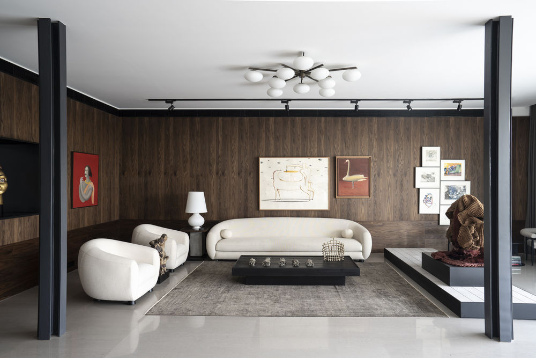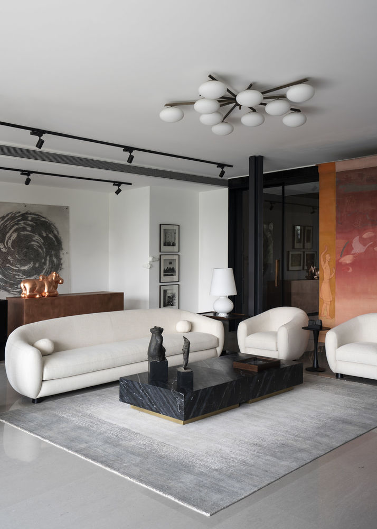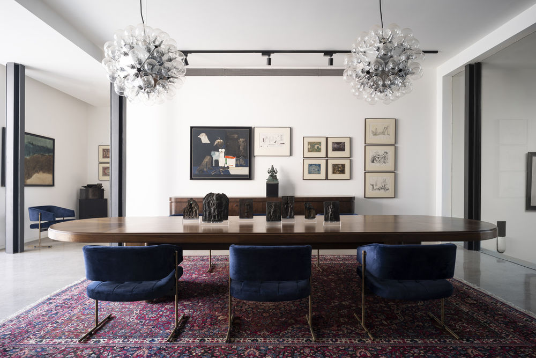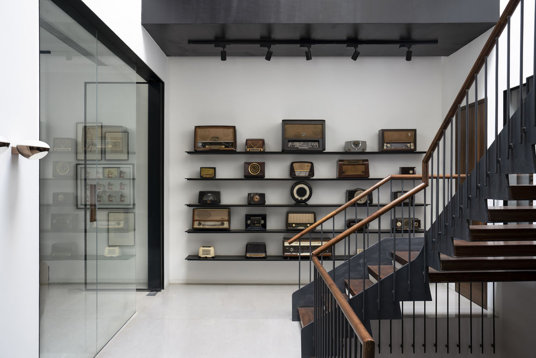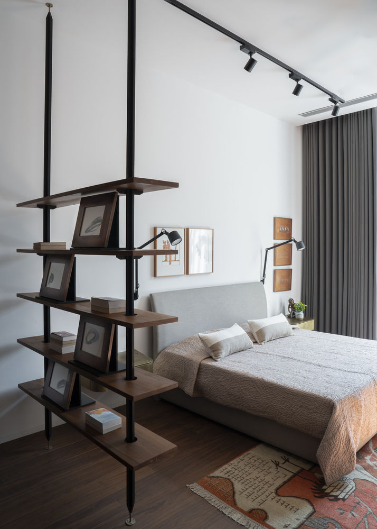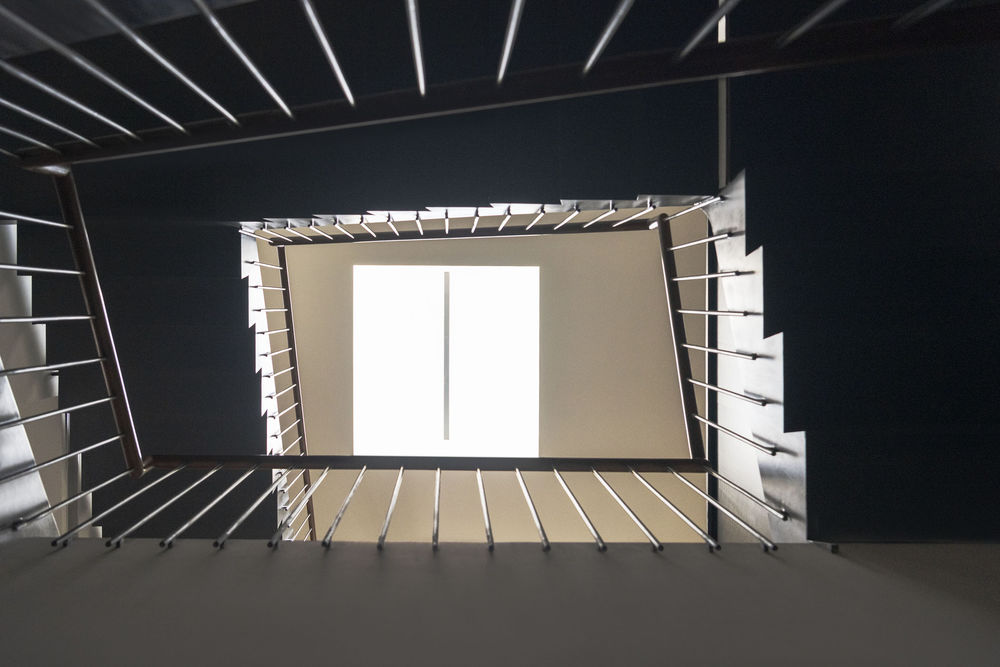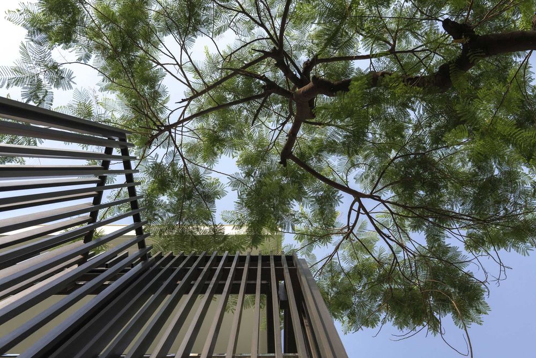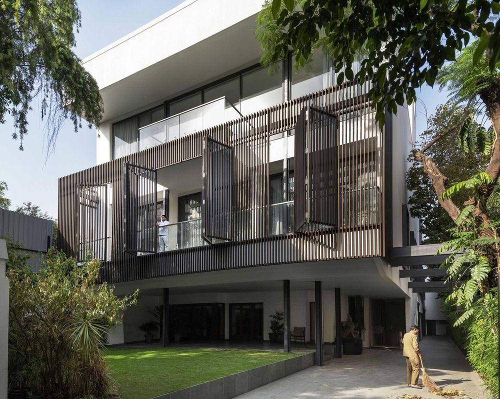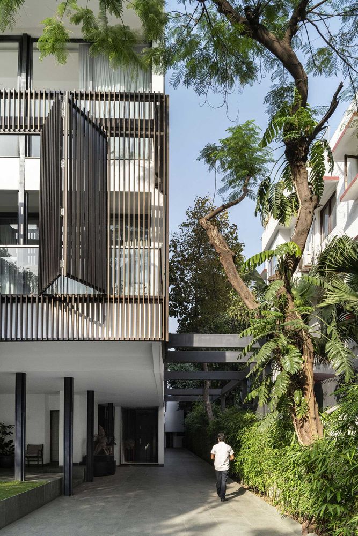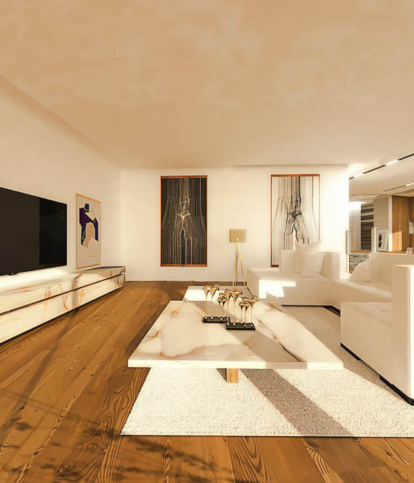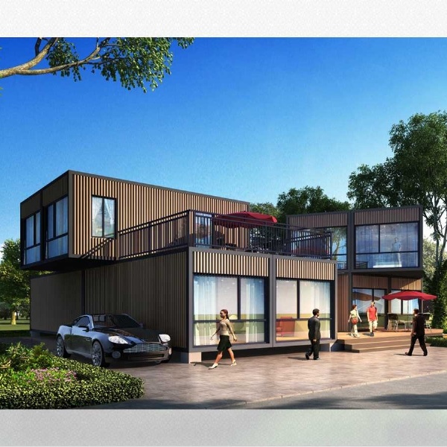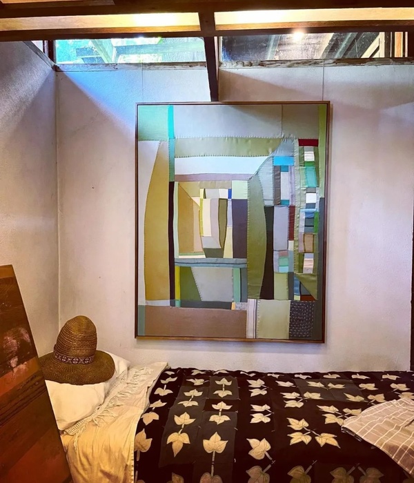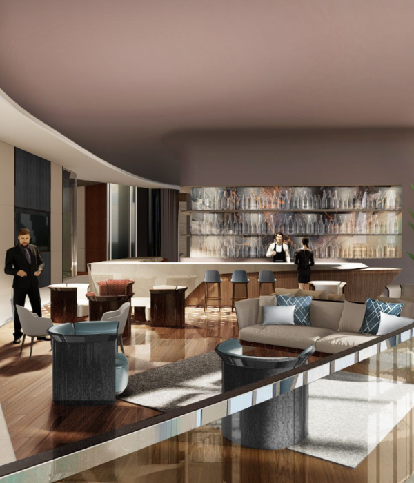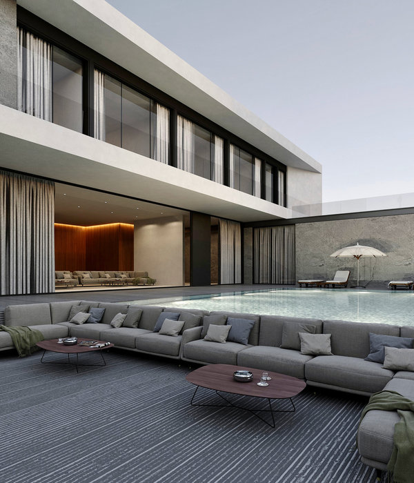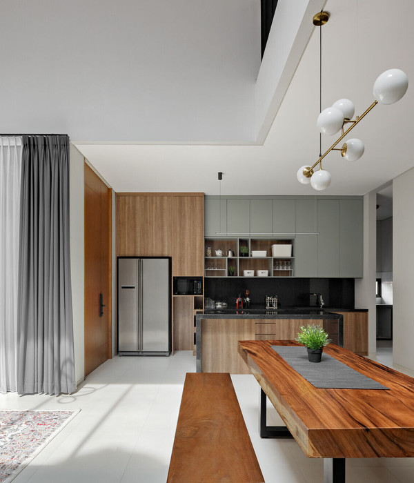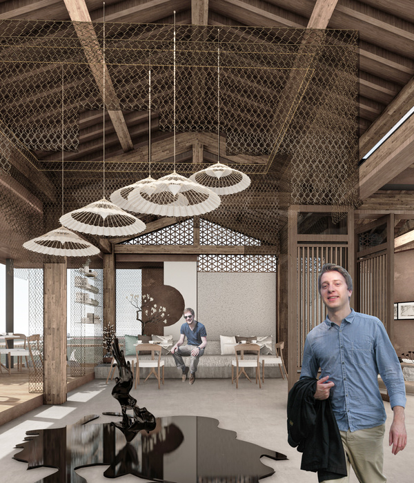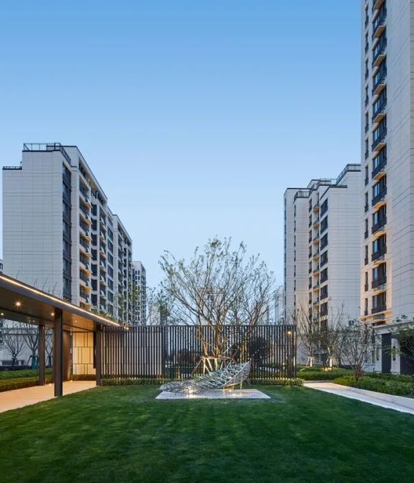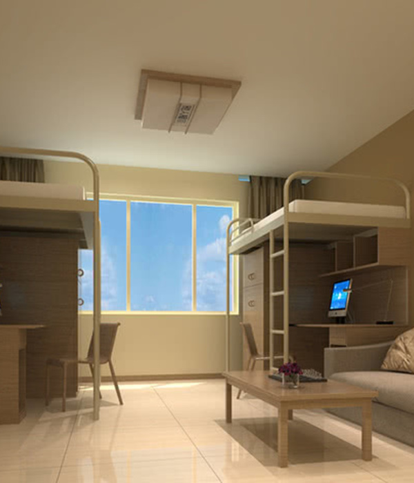Artful Abode in New Delhi by Mathew & Ghosh Architects and Rajiv Saini + Associates.
Photo by Suryan Dang.
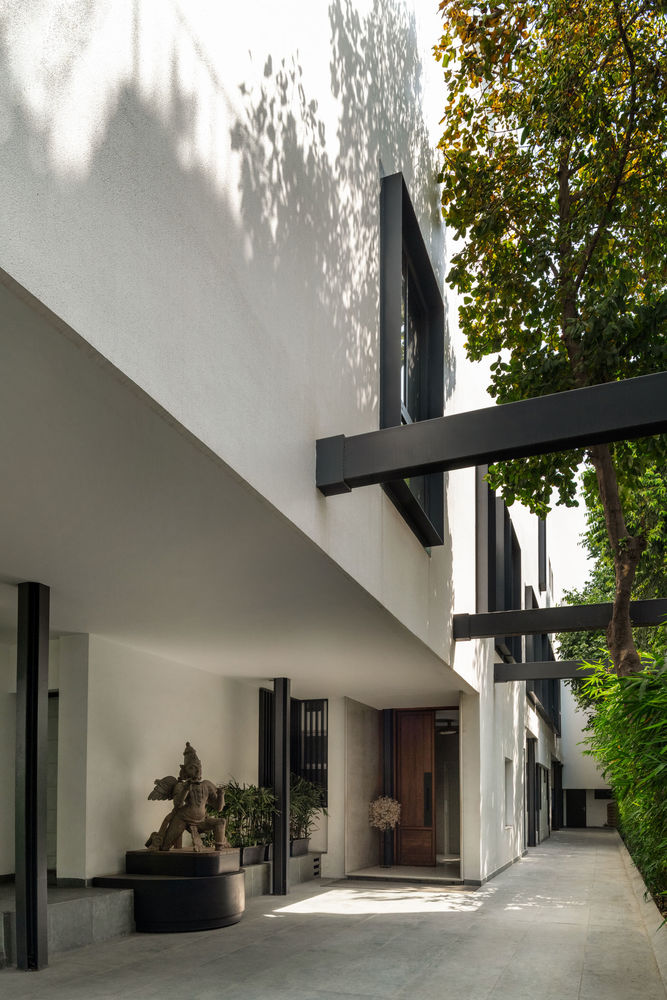
Photo by Suryan Dang.

Photo by Suryan Dang.
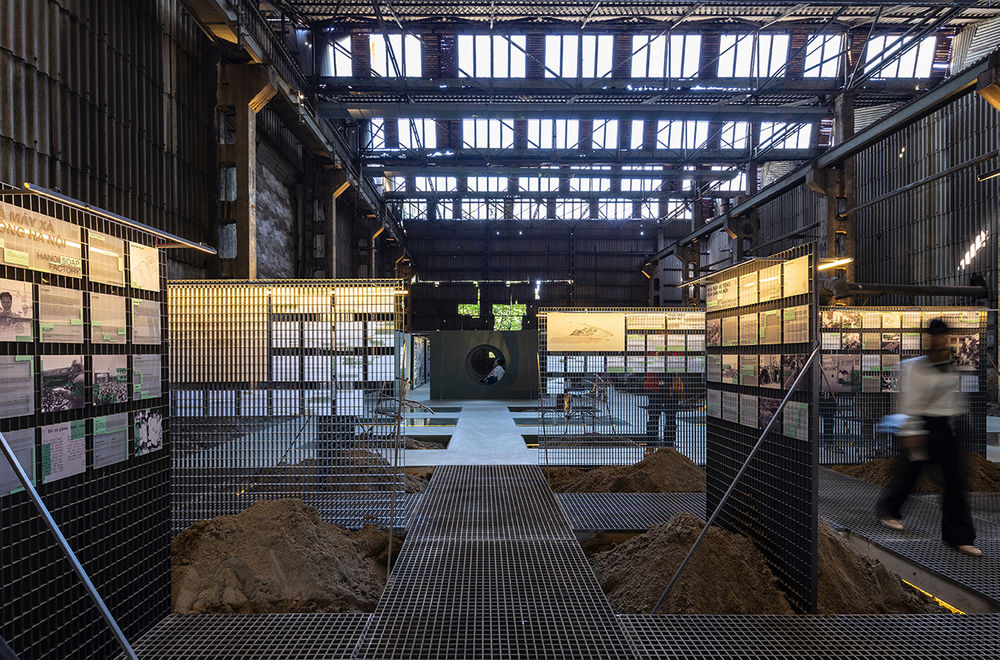
Photo by Suryan Dang.
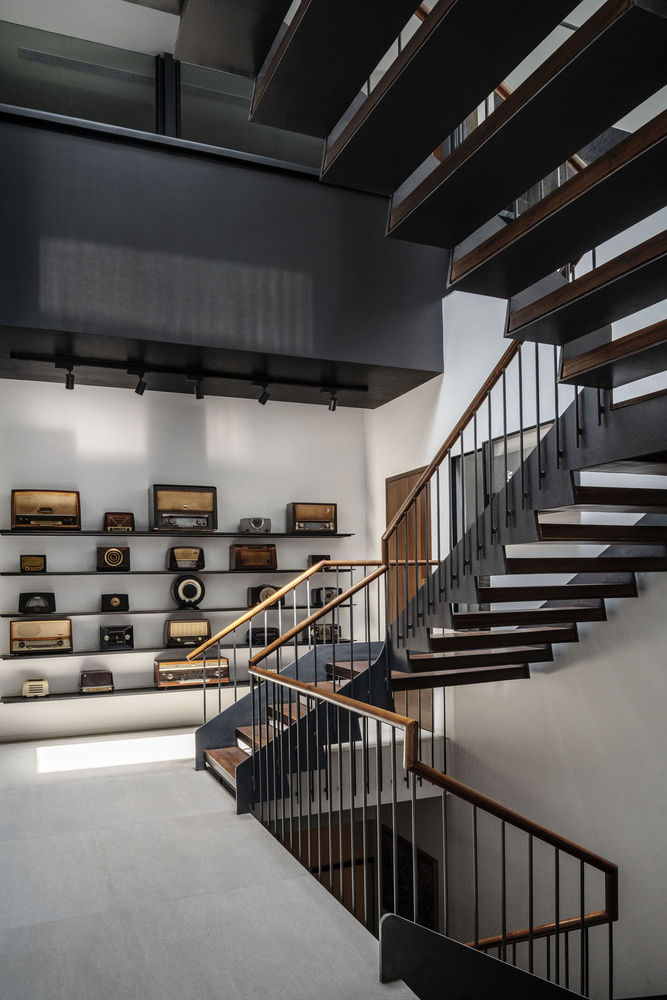
Photo by Suryan Dang.
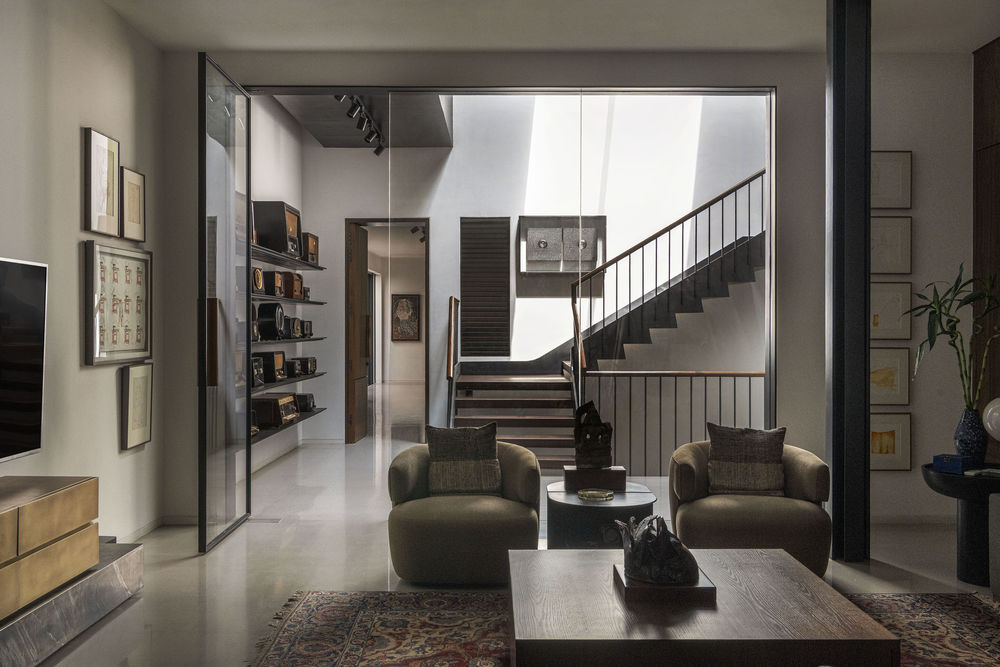
Photo by Suryan Dang.
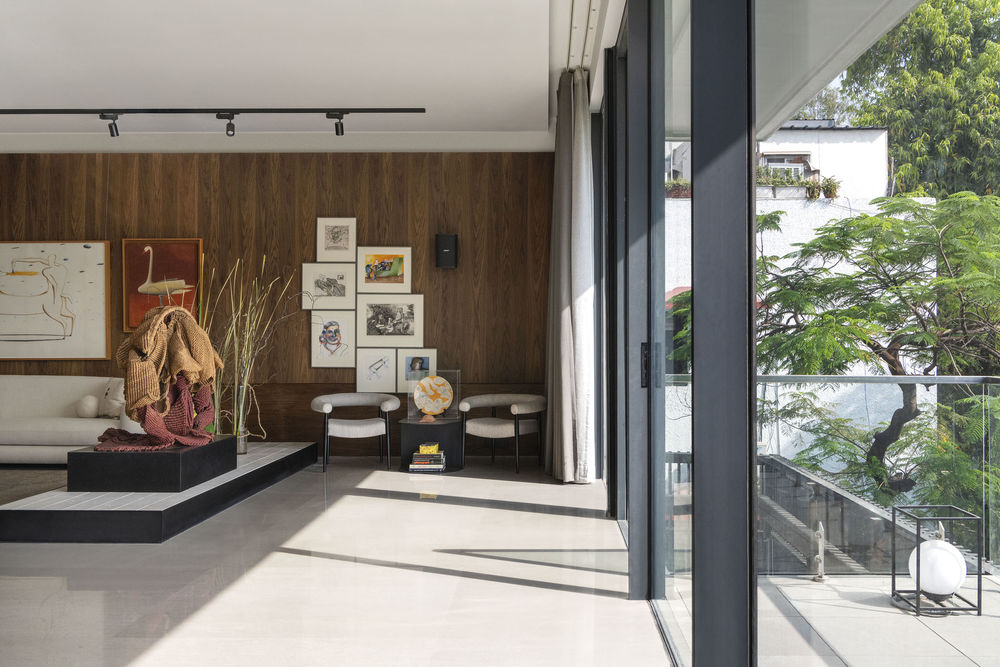
Photo by Suryan Dang.
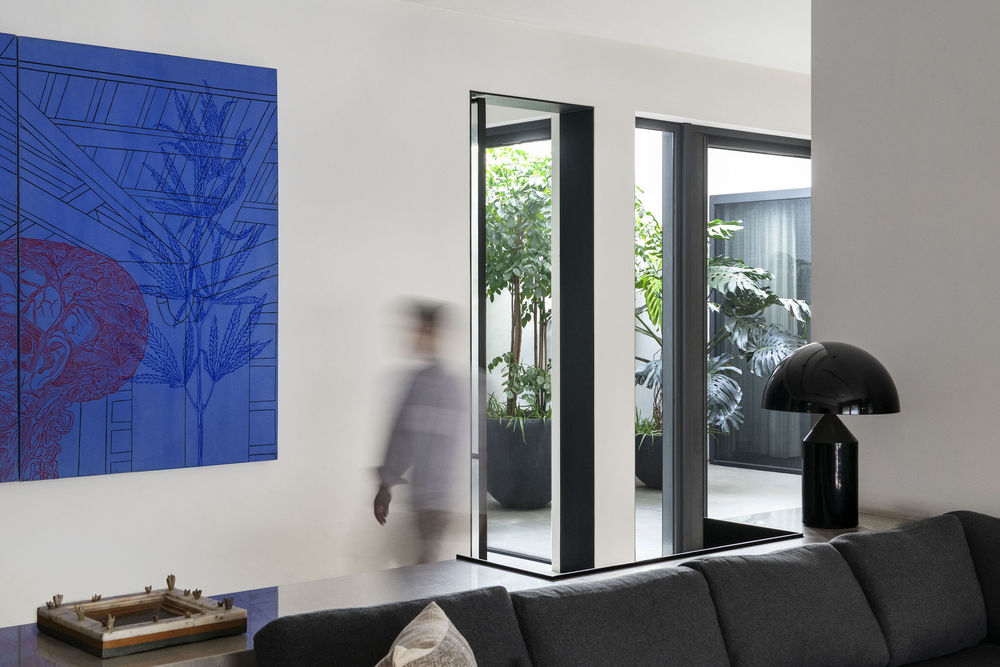
Photo by Suryan Dang.
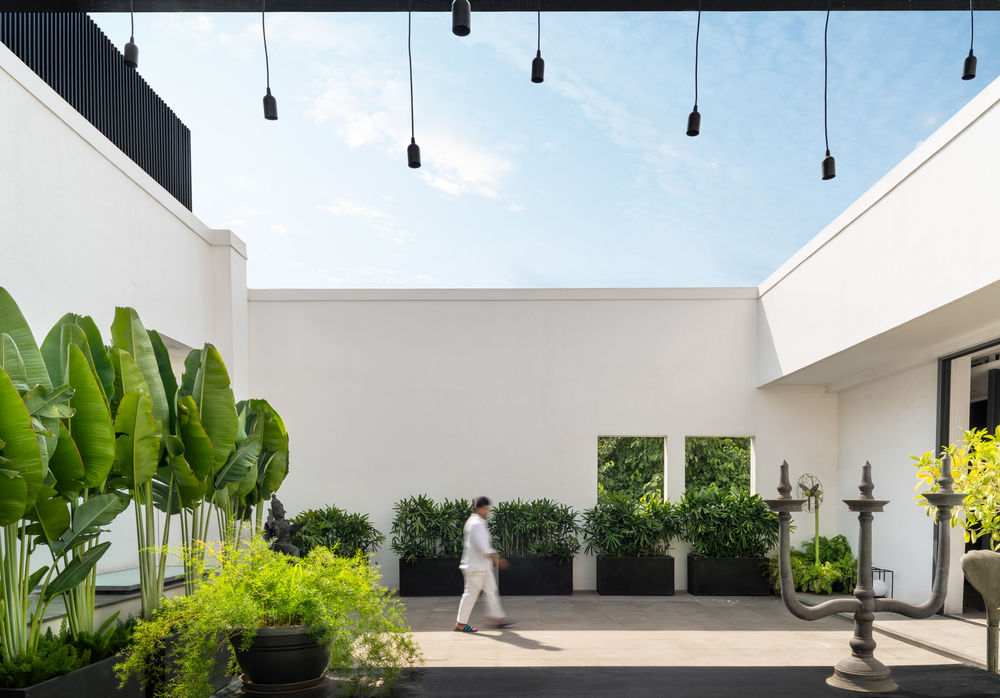
In one residential enclave in southeast Delhi is a home that has contracted and expanded several times over the years, mirroring the size and evolution of the family that inhabits it. When it was constructed in 1977, it was designed for a multigenerational household. But by 2016, much had changed: children had flown the nest and grandchildren had been welcomed, and the once-joint-family dynamic had naturally evolved into separate generational units. It seemed like the next natural step, then, was for the home to follow suit.
It was one thing to refresh the home from a design standpoint, but quite another to reconfigure it from an architectural one. After all, the original structure had been designed by noted late architect Anup Kothari, with the assistance of another architect of record. Making any changes now would require a great deal of thought. In a bid to honour the original architecture while updating it to suit modern living, the homeowners tapped architect Soumitro Ghosh of Mathew & Ghosh Architects to work his magic. The brief? Rebuilding the first floor and adding a second (the older generation would live on the ground floor), to ensure that the family could stay together yet have independent lives.
Soumitro rationalised the ground floor and introduced architectural interventions to manage the additional load of the two new floors. He also developed an inward-looking design, anchoring the structure with a courtyard at the centre. “The result was an entity that opened itself up to the sky, the trees adjoining the lot, and the dusty main road at the front by way of an openable aluminium screen,” Soumitro shares.
Photo by Giorgio Possenti.
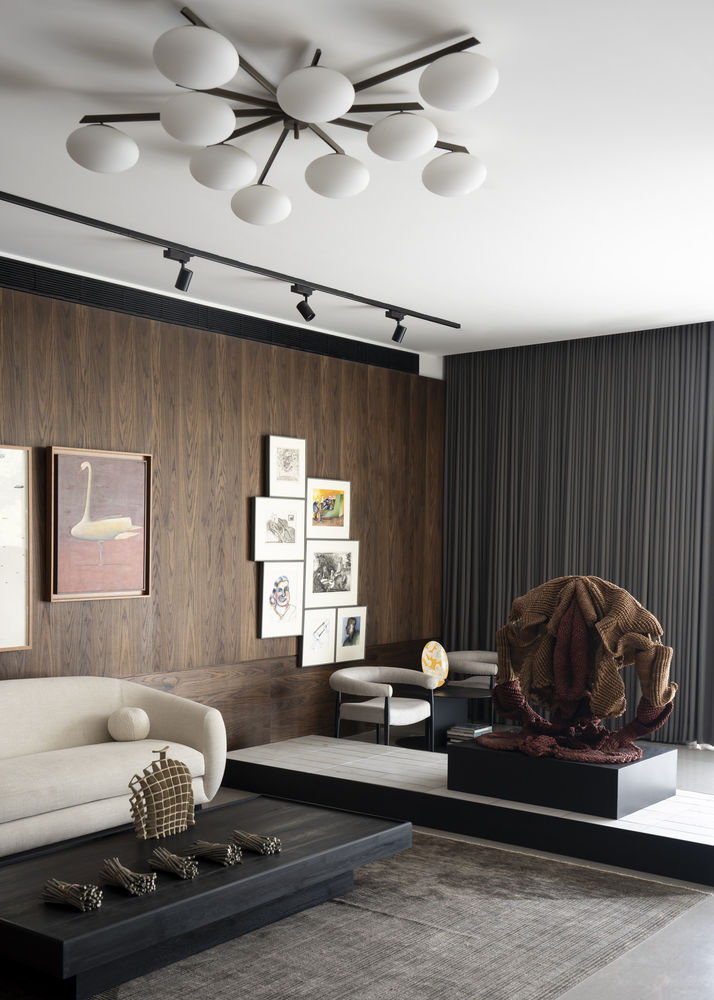
Photo by Giorgio Possenti.

Photo by Giorgio Possenti.
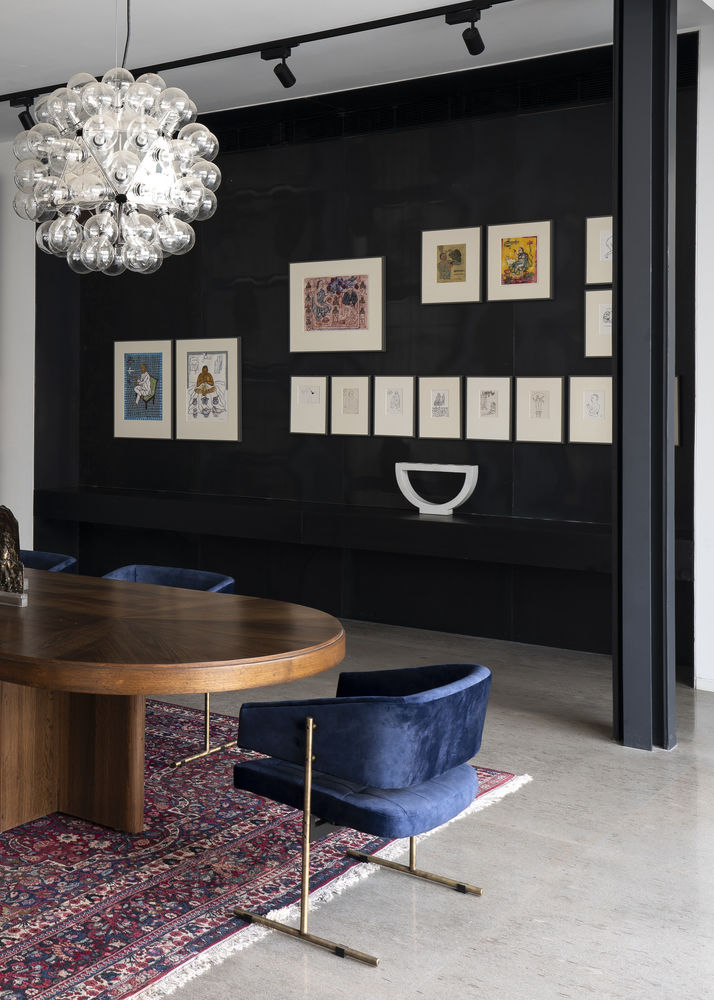
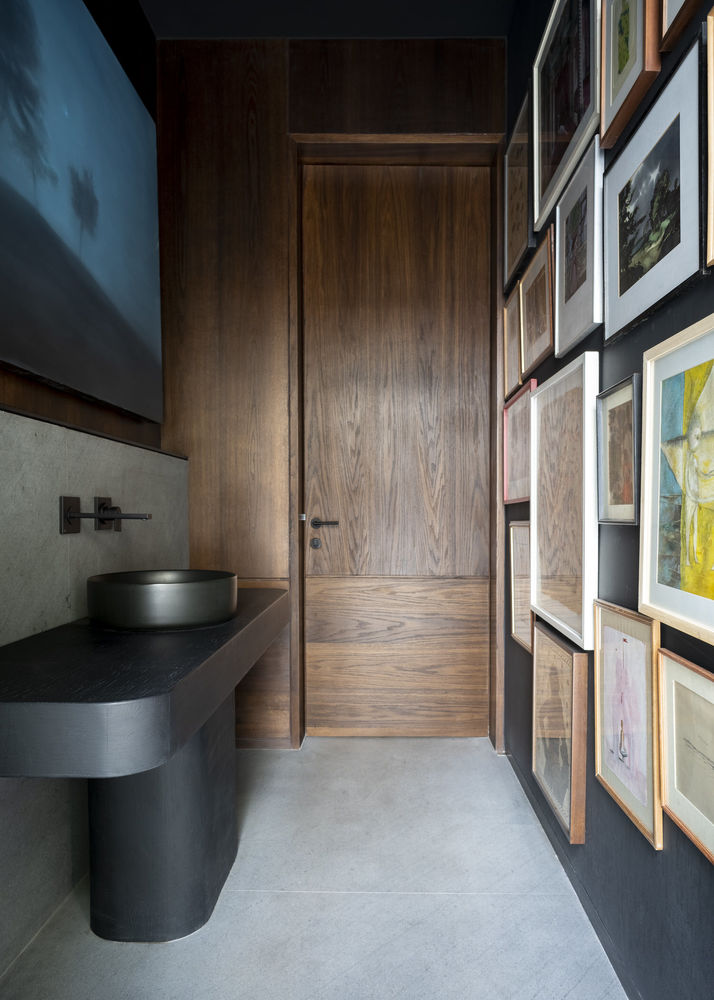
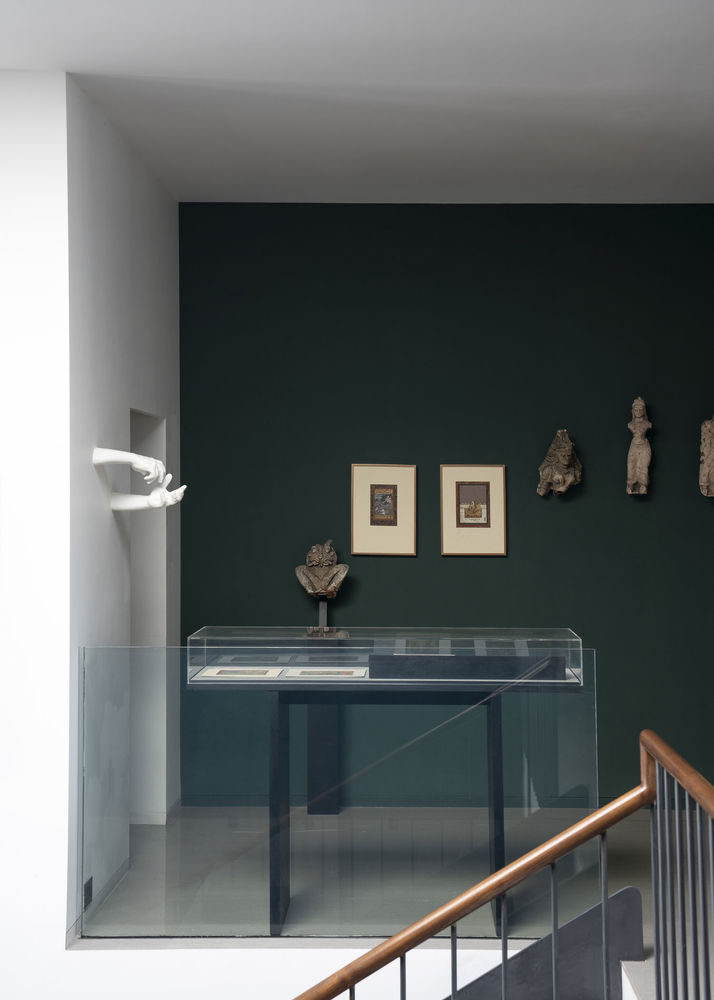
Photos by Giorgio Possenti.
The floors were organised per function: four bedrooms, two family lounges, a kitchen and an informal dining area were carved out on the first, while the second storey, meant for entertaining, was outfitted with a freewheeling living and dining area and a large catering kitchen, connected to its first-floor counterpart by means of a dumbwaiter (both spill out onto terraces on opposite ends of the house to allow for outdoor parties in the winter months). As a finishing touch, Soumitro crowned the main stairway with a skylight to halo the stairwell across levels.
For the homeowners, who are art collectors, Rajiv Saini, founder and principal of his Mumbai-based eponymous multidisciplinary practice, was the obvious choice for the interior design. “The couple had amassed a sizeable collection of contemporary art, as well as Indian antiquities. The opportunity to combine these with spatial design had me very excited,” says Rajiv, who is well-known for bringing art to the forefront of his designs. Admittedly for the designer, this project was a significant departure from the norm. “The process of acquiring art usually begins early on. In this case, since they already had a significant number of pieces, it was more about editing out this or that and planning what could go where,” he notes.
The home unfolds like an art gallery that captures the zeitgeist of various eras at once. Works by Prabhakar Barwe and Arpita Singh adorn the dining room, while a hemp sculpture by Mrinalini Mukherjee graces the living area, alongside a painting on tapestry by Nilima Sheikh and a red canvas by Manjit Bawa. A Bharti Kher opus behind the bar, photography by Dayanita Singh, and a series of sculptures serve as contemporary counterpoints to one another, whereas Indian bronzes, wooden tribal sculptures, and Mughal miniature paintings add an ethnic touch.
Photo by Giorgio Possenti.

Photo by Giorgio Possenti.

Photo by Giorgio Possenti.
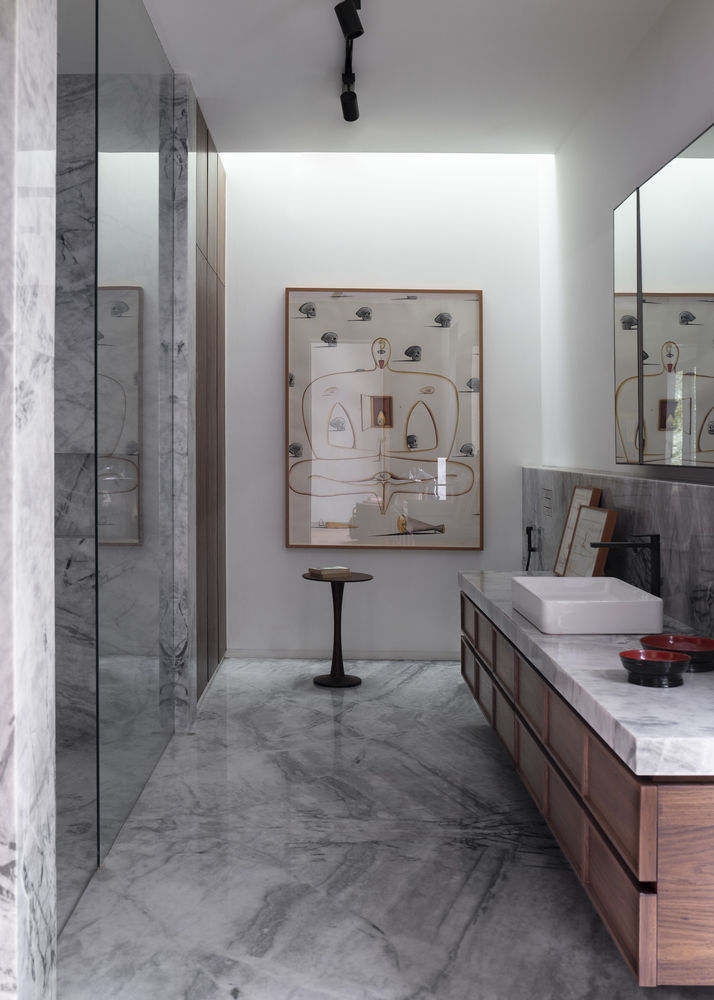
Photo by Giorgio Possenti.

Photo by Giorgio Possenti.
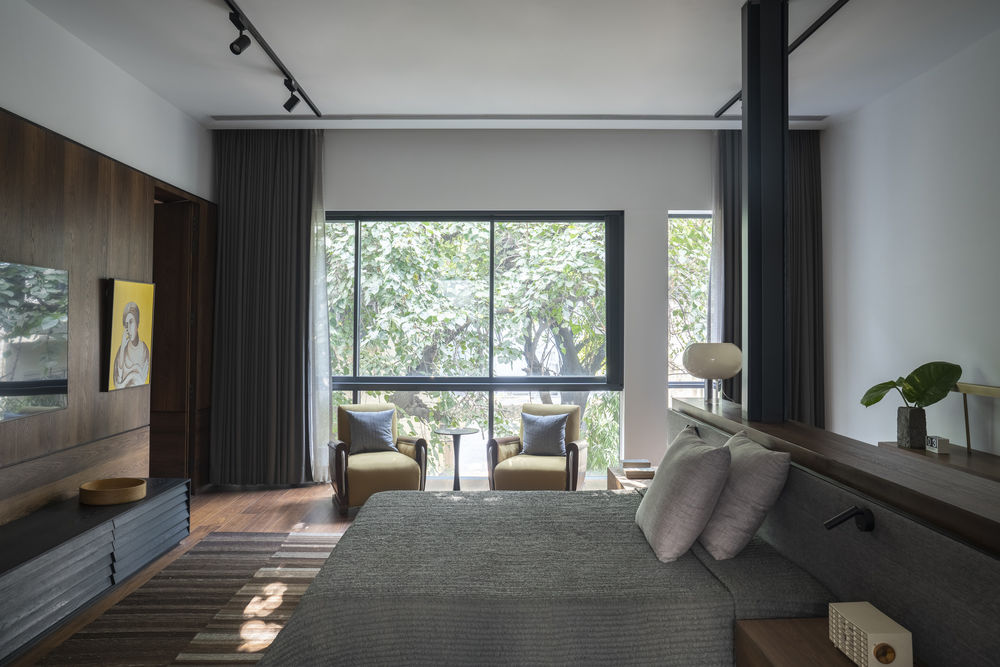
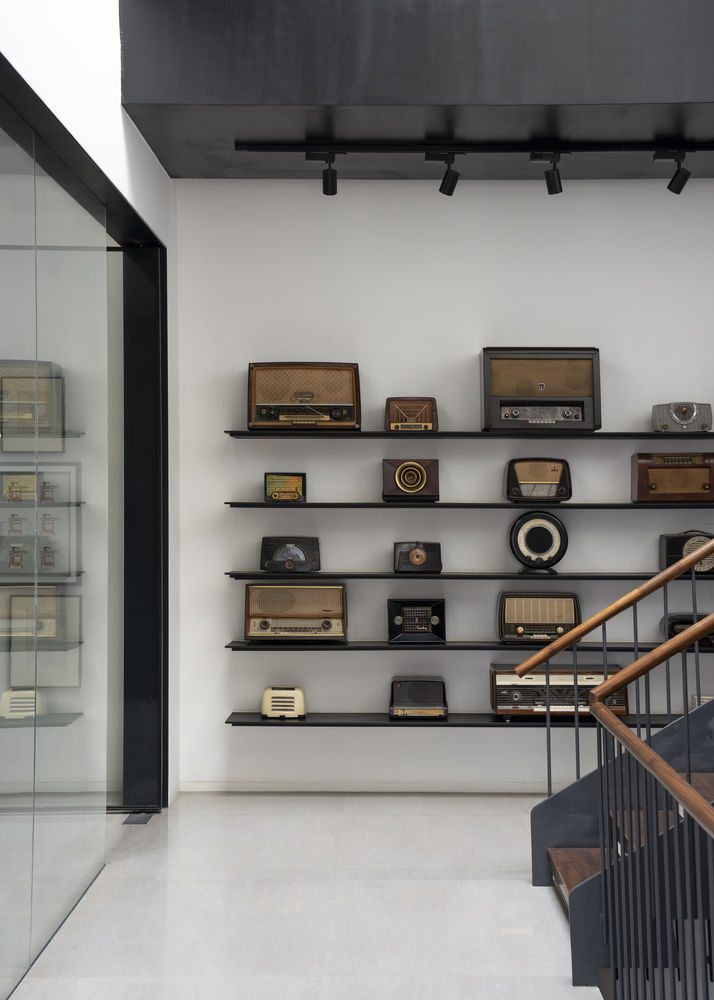
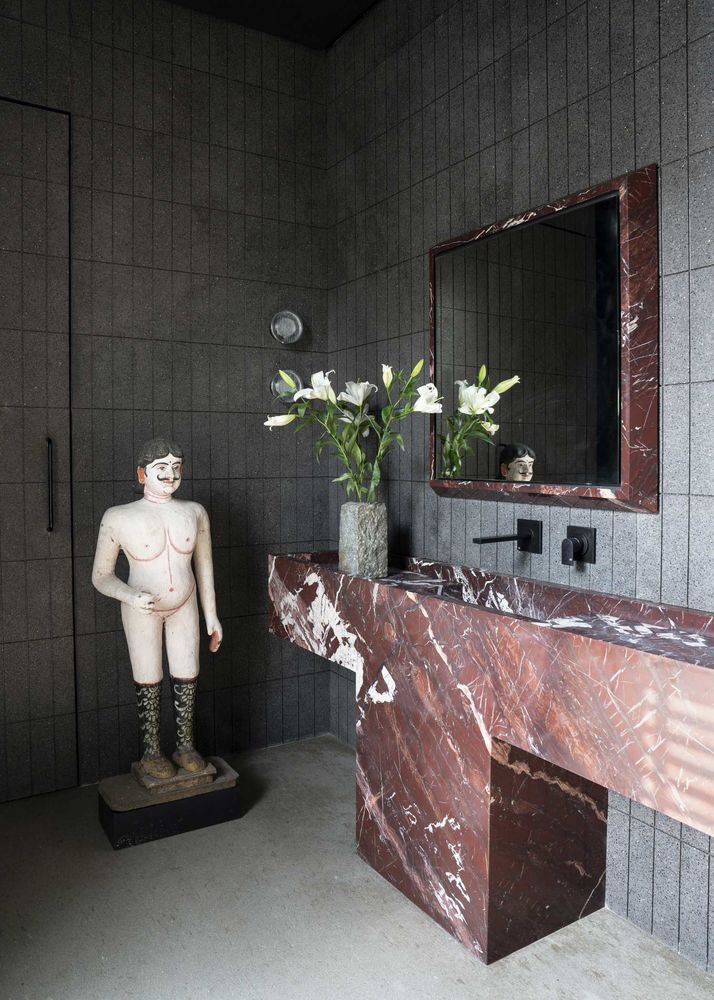
Photos by Giorgio Possenti.
As far as furniture goes, most pieces were designed by Rajiv himself. “We combined these with some of the nicer furniture and furnishings they already had, as well as some pieces by Eames, informal dining chairs by Finh Juhl, consoles by Gianfranco Frattini, and dining chairs by Jorge Zalsupin,” shares the designer.
Per Soumitro, the home’s architectural crown jewels are its interspersed courtyards, born from recesses in the floor plates on the first and second floors. Thoughtfully scaled and positioned, they afford a visual structure that maximises views in the public, semi-private and private spaces. The sensitivity of the architecture sets the stage for the interior design, with a spatial experience, courtesy of Rajiv, that successfully blurs the line between architecture and art. “The homeowners were delighted with the outcome, where space, light, art and living experience get equal due,” avers Soumitro.
True to Rajiv’s vision, nothing about the home looks perfectly new. “I wanted it to feel like the home of a collector who had acquired beautiful things over the years. With that in mind, we selected pieces that did not look ‘of the moment’. The intent was for everything to seamlessly blend together, rather than having pieces screaming for attention,” Rajiv explains. Indeed, with a patina that touches everything in equal measure, it’s almost as if the home was born all in one breath.
[Images courtesy of Mathew and Ghosh Architects & Rajiv Saini + Associates. Photography by Suryan Dang & Giorgio Possenti.]
