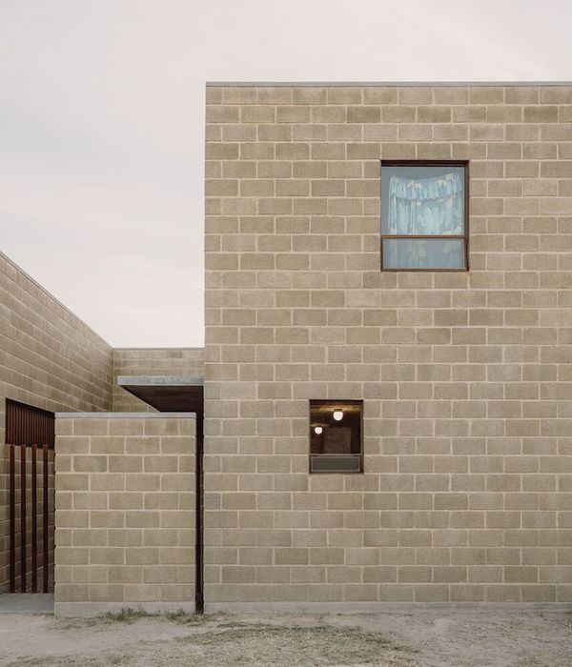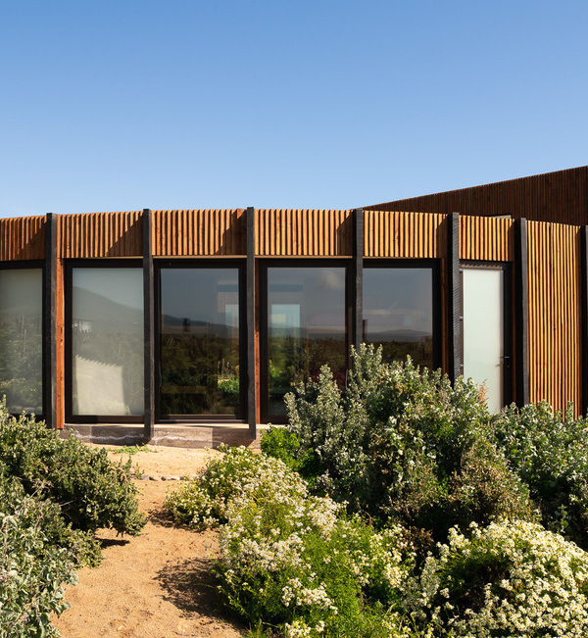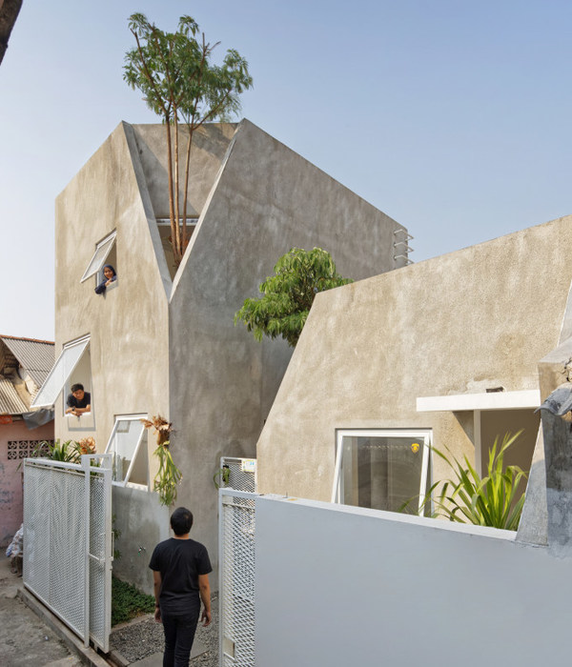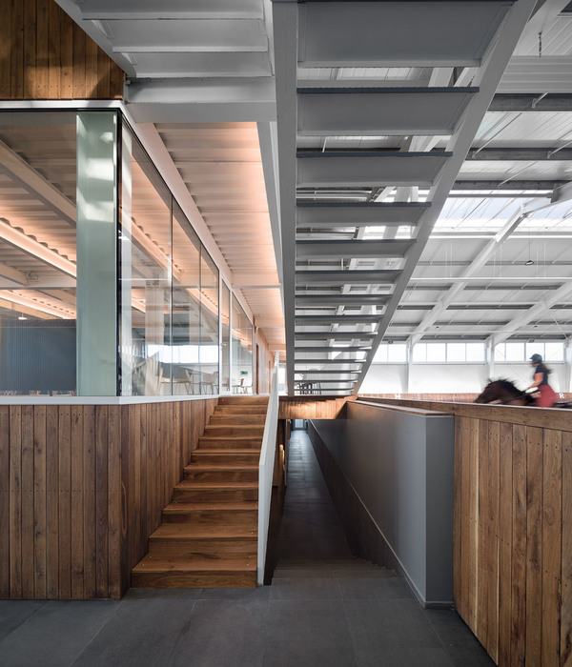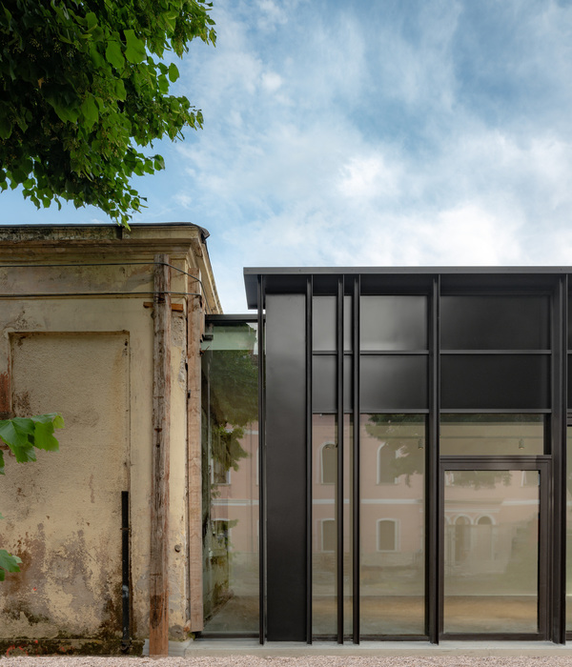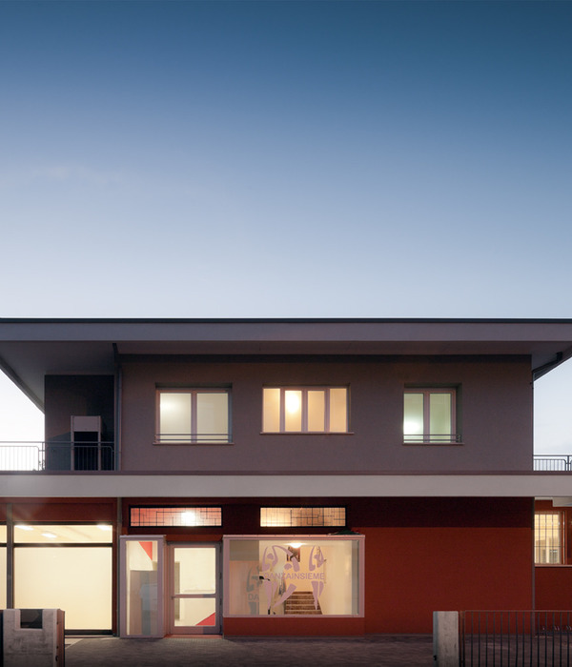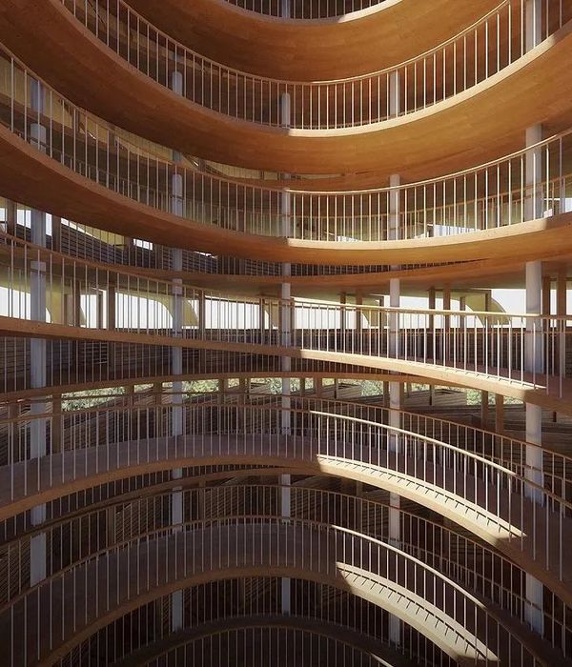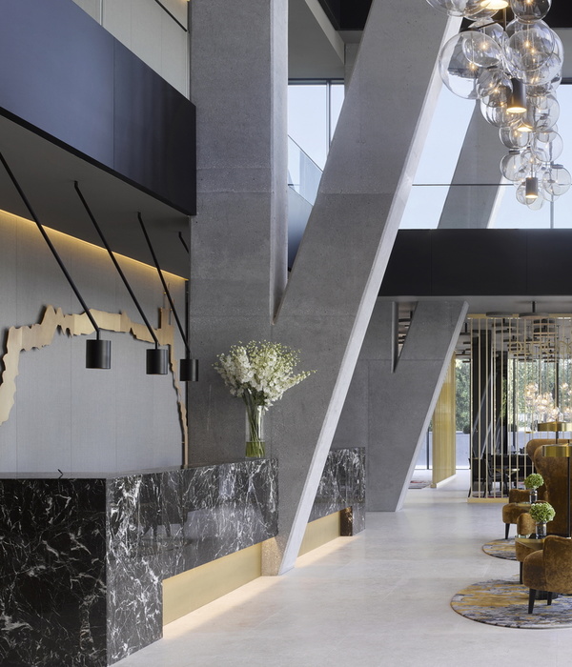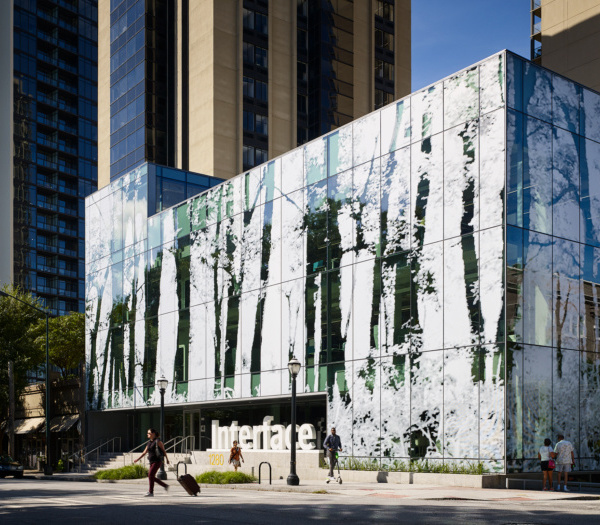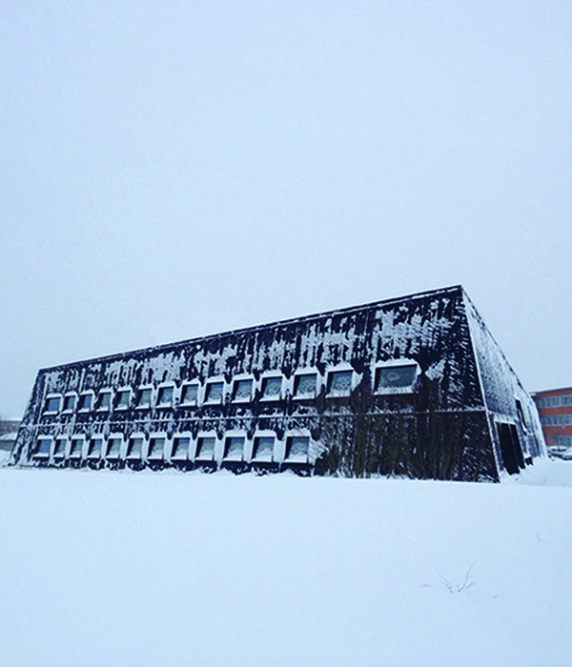Laixi is located in the middle of the Jiaodong peninsula, rich in hydrological resources. The only river which runs through the city from the east to south is the focus of riverside wetland landscape shaping. With the development of the city and surrounding community, the riverside park has become an important carrier of wetland landscape, the demand for community function is more and more strong. The design task is to renovate the auxiliary buildings in the riverside park, fill in the community functions, and stimulate the vitality of the waterfront area and improve the spatial quality of the riverside as a whole.
How much change can we bring into the buildings depending on the understanding of the buildings? They scatter in riverside park arranged in groups with 2 or 3 single ones per each group in different mini-environment. These old buildings with a large piece of glass and concrete slope roof which looks like the old traditional Chinese style gives people the illusion of South China.
The new design hopes to more focus on the adaptability of the locate climate, but not only the old style. By internalizing the original structure and the fake antique style appearance into a new one, and combing the context for the building groups, we try to explore the deeper relationship between buildings and the context.
In these buildings, inner space scales are uncomfortable and low efficiency, structure elements are unorganized hanging over. So firstly, we introduce a 2.5m high control line which divides the inner space into upper and lower parts: skylights and electromechanical equipment are introduced above 2.5m, and windows standing on the floor below 2.5m introduce the exterior landscape into the interior. The 2.5m high ceiling leads the sight to the riverside horizontally, directly connecting the indoor space with the outdoor environment. The being organized and covered structure elements form the light container with the ceiling, light comes down from the top skylight, walking through the beam frames, bring the new experience for the old space.
By volume quantifying treatment about the structure elements, a vertical subdivision of the interior space, then we can do the window setting and light controlling more accurately in interior and more activities introduced in the exterior. Finally, connect all the buildings in series with points and lines. Some part of preserved naked concrete surface reminds people what exchanging have they experienced.
The auxiliary building renovation along the Zhu River is just an epitome of urban renewal and development. It gives us the opportunity to explore the eternal value of the context and buildings on it.
▼项目更多图片
{{item.text_origin}}

