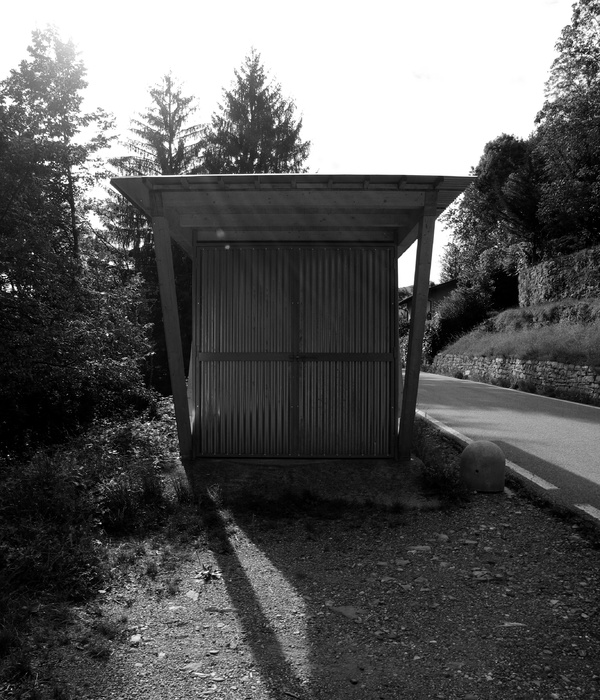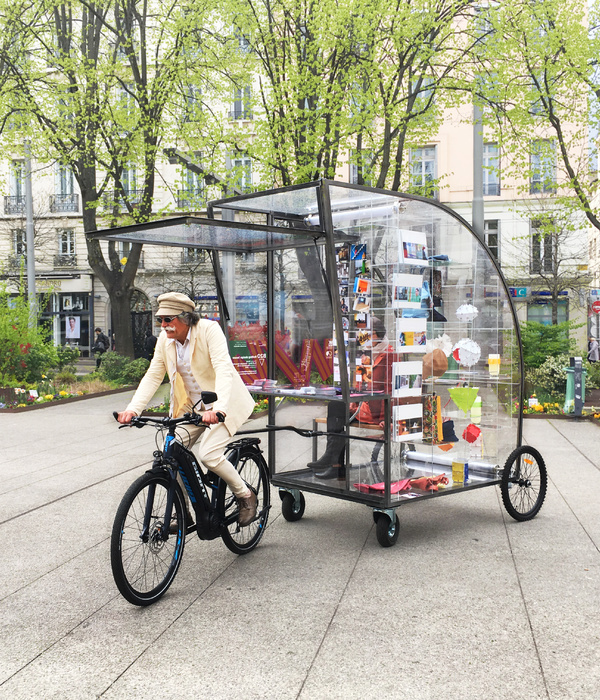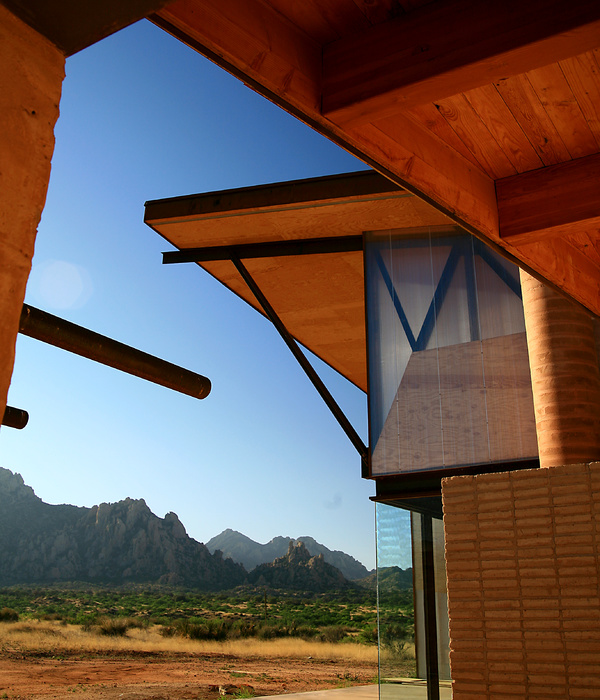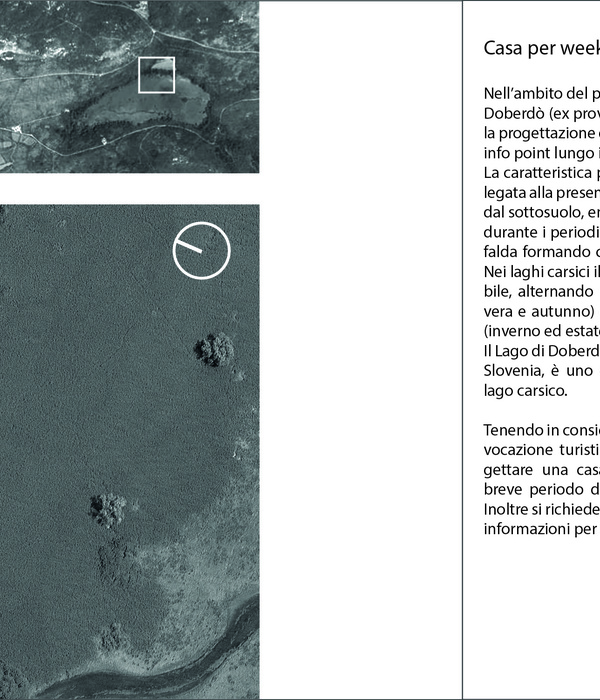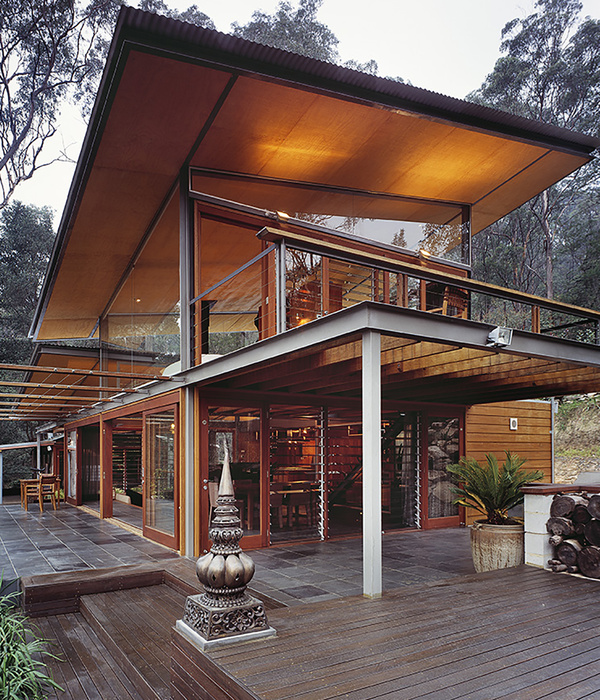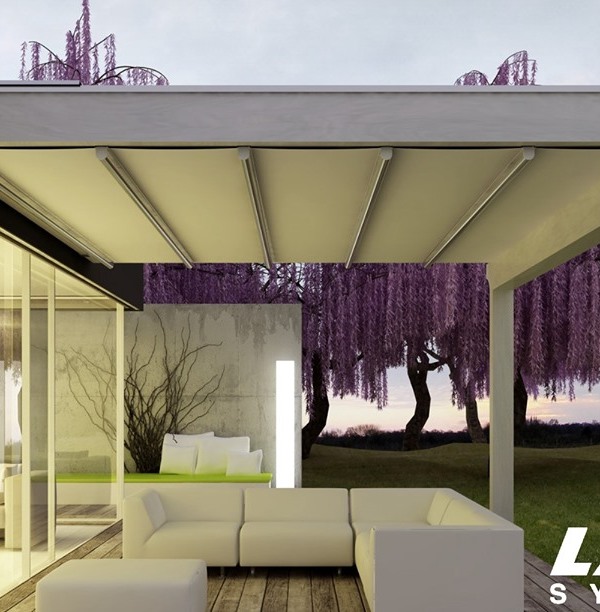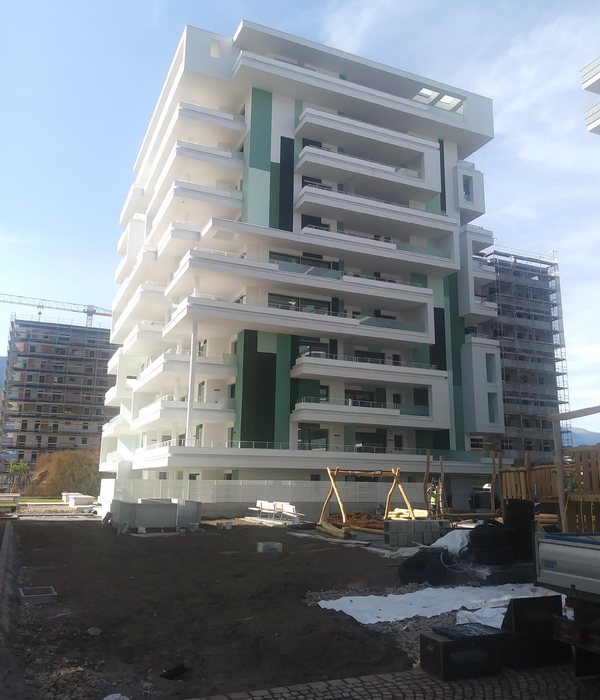Architects:CoA Arquitectura
Area:926 ft²
Year:2021
Photographs:César Béjar Studio
Project Design: Arq. Francisco Gutiérrez (Principal COA arquitectura)
Project Coordinator: Arq. Catalina Joya
Executive Project: Arq. Tania Robles
Builder: Arq. Arturo Castro Lozano
Structural Engineer: Ing. Juan Jesús Aguirre (Principal CEROMOTION)
Program: Residencia
City: Aguascalientes
Country: Mexico
House for the watchman and his family with a living room, dining, kitchen, two bedrooms a bathroom, and a laundry patio positioned in a corner lot of 62 square meters.
On one hand, a house was sought that with very few elements could be appropriated by a family as a dignified home, and on the other hand be able to build it in the fastest and most efficient way possible with the constructive system.
The walls on the lower and upper level are colored integrated apparent blocks, jalcreto and concrete joists slabs (a common construction system in Jalisco), polished concrete floors, pine wood dividing walls, and steel window frames.
The house is shown as a monolithic box closed to the exterior; however, it is opened to an interior patio for the social area. A low wall, a steel fence, and an apparent concrete canopy vestibule the entry from the exterior.
The stair opening interrupts the concrete joists with a steel beam and produces a double-height space that dignifies going upstairs where the pine wood dividing walls give warmth to the vestibular space before entering both bedrooms.
The laundry patio is veiled with a lower wall and is semi-covered by the same continuous canopy from the entryway. Through the modulation, meeting of the elements, and the play between textures and materials, we sought to achieve both the greatest simplicity and spatial quality.
{{item.text_origin}}


