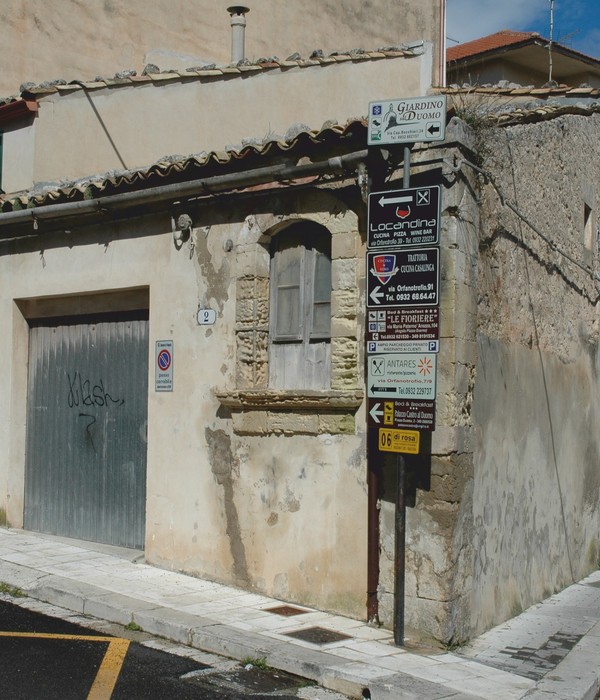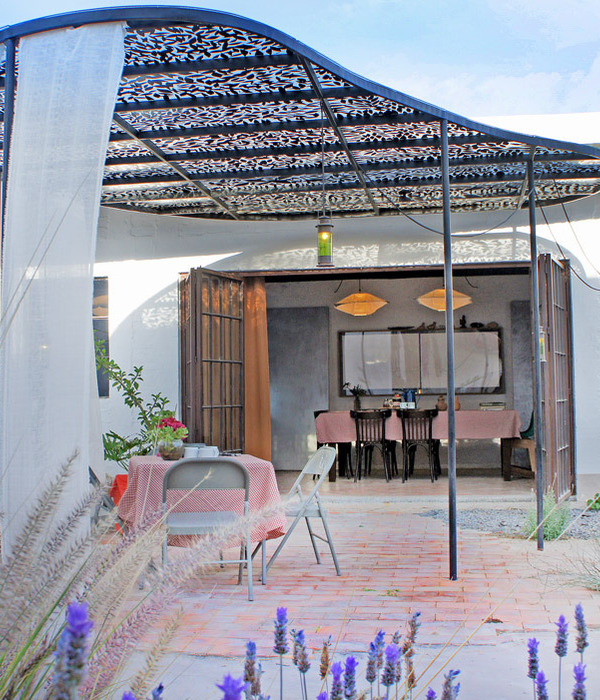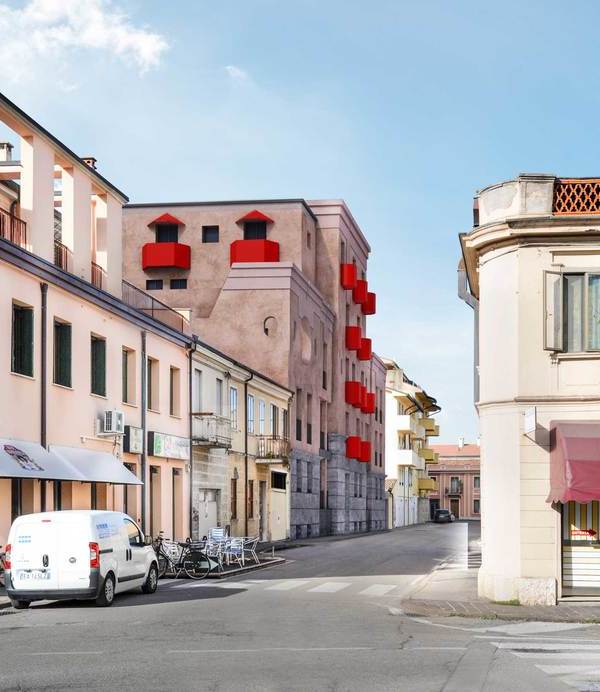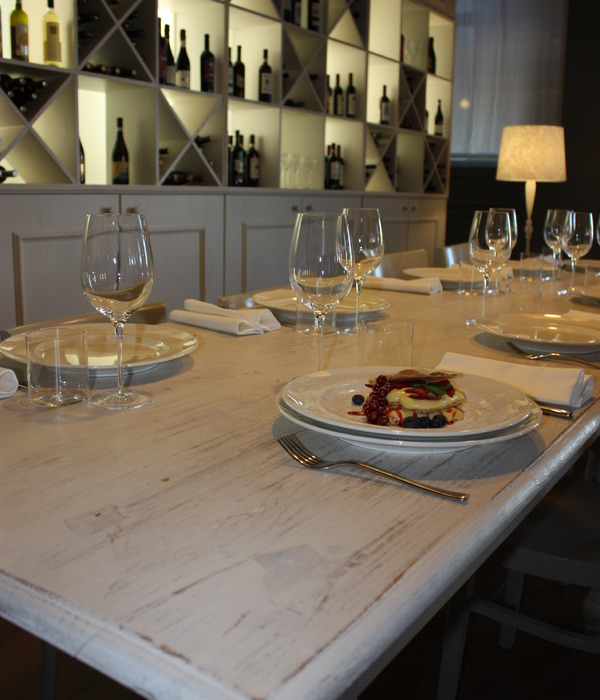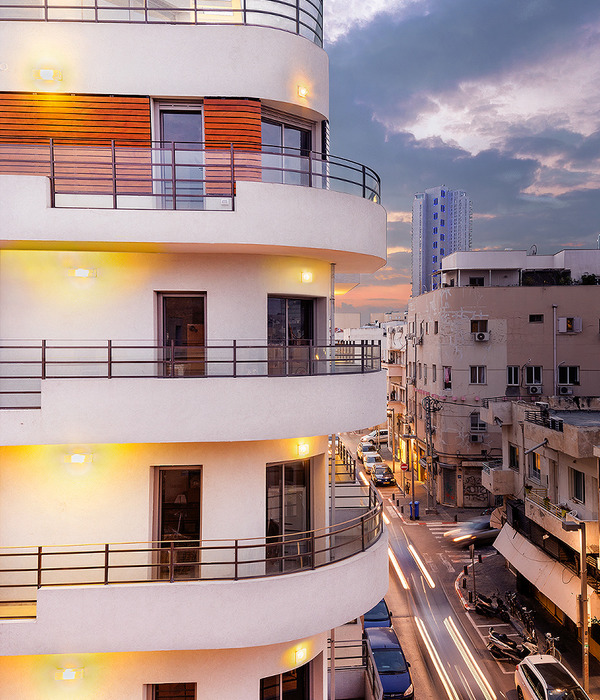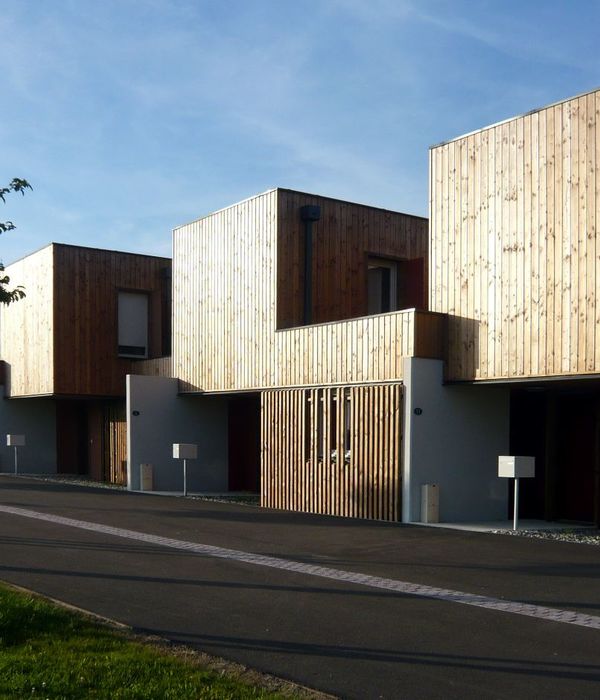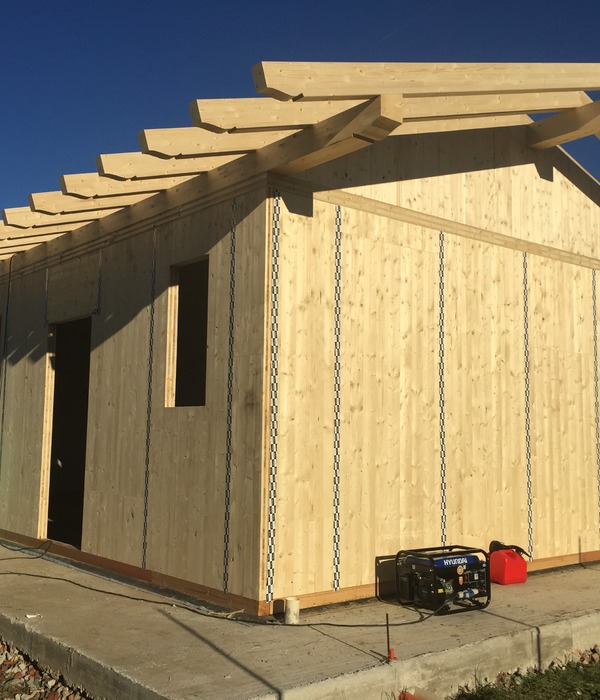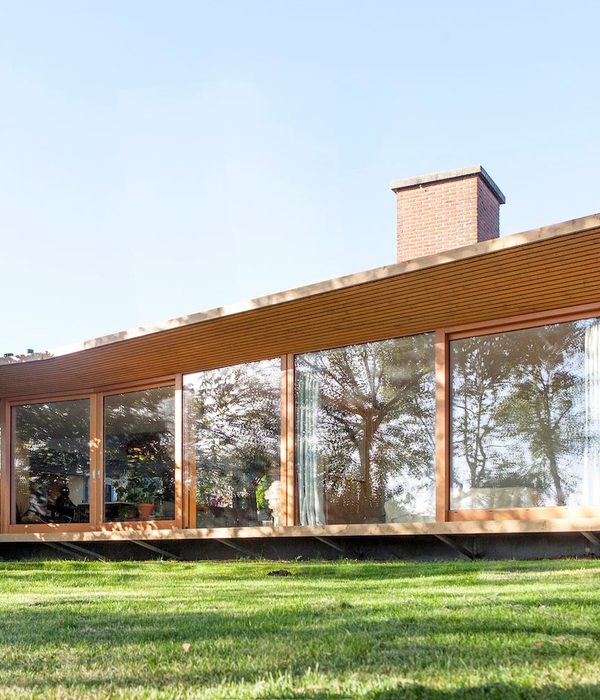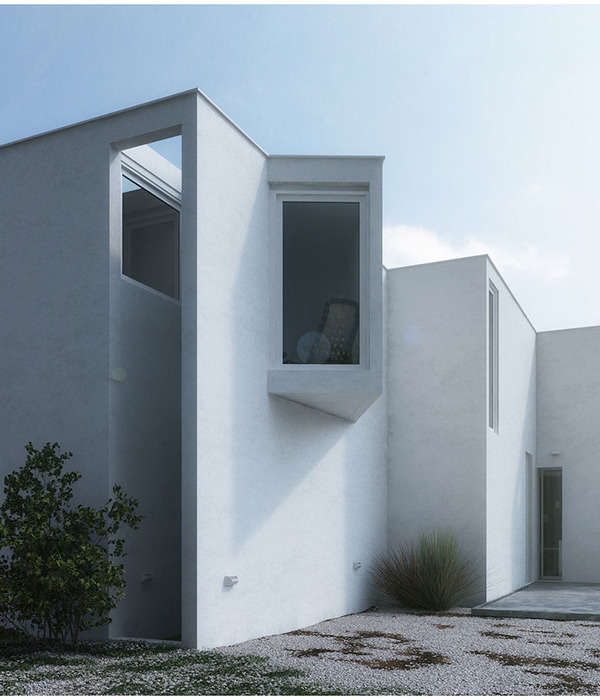The mission consisted in preparing a master plan seeking to draw up a typological inventory of 34 buildings dating from the 1920s and green spaces. The conclusions of this study define the interventions to be implemented (renovation or reconstruction); the development potential of the centres of the blocks; the housing typologies; the new morphologies capable of articulating the site; a prospective calendar of the operations; the drafting of a projected budget. The chosen scenario provides for an investment of 20 million euro with the in-depth renovation or new construction of 14 buildings and a simple renovation of the other buildings.
The project continued with an architectural mission involving the demolition of 3 buildings erected on the corner of 2 streets and their redevelopment into 18 passive apartments and a community centre.
The opening of the corner on its entire height makes it possible to draw light directly into the communal garden inside the block. The garden presents abundant greenery and consists of a path connecting the entrances to the different cores or dwellings located on the ground floor. A community hall has been set up at the corner of the two streets. It constitutes a ‘showcase’ display emblematic for the area. The project’s architectural idiom was inspired by the area’s strong identity:
- the use of brick but with a contemporary twist;
- the use of an organic language consisting essentially of curves;
- the verticality of the windows;
- vast terraces that follow the rhythm of the loggias and the terraces of the existing buildings.
Status Completed works
Type Apartments / Multi-family residence / Social Housing
{{item.text_origin}}


