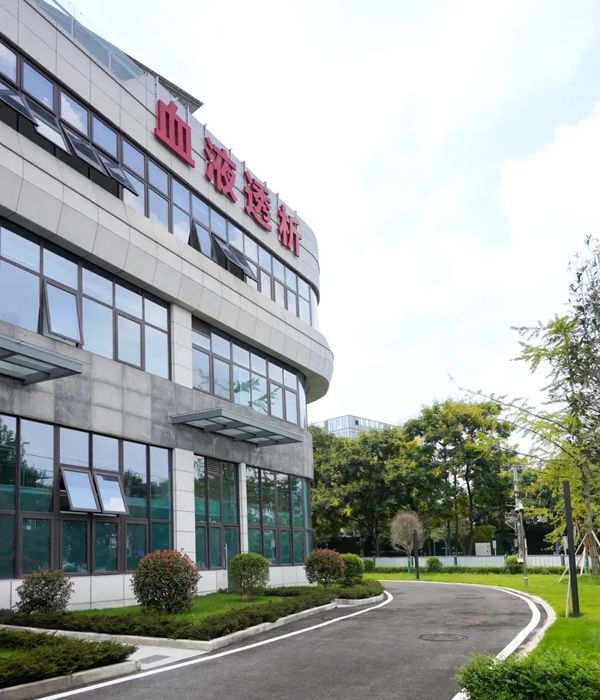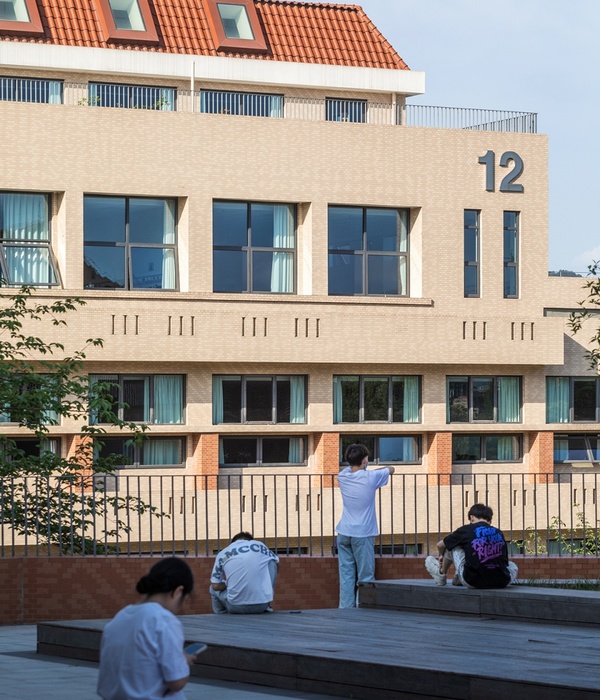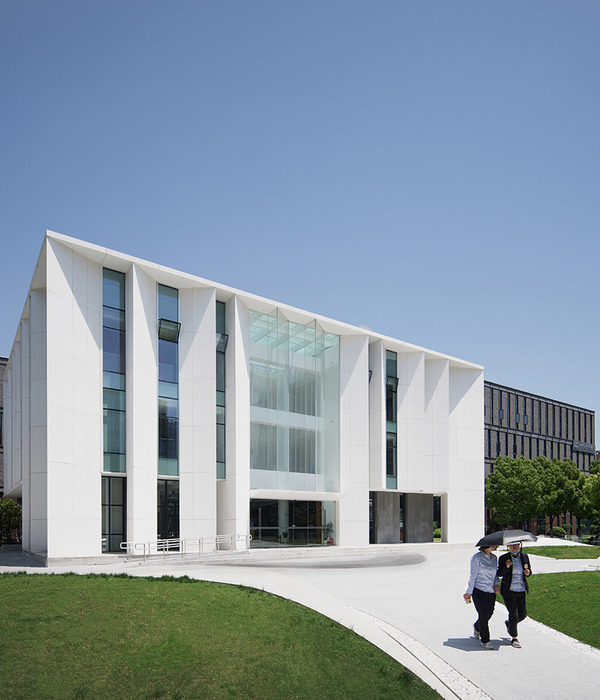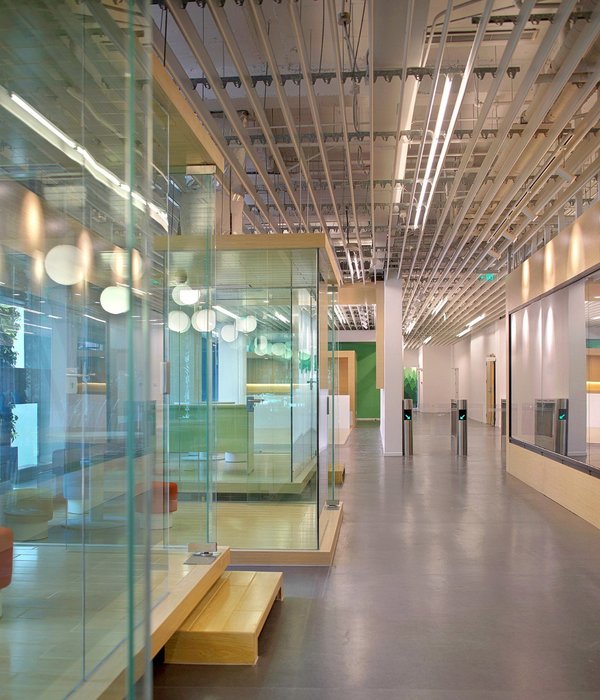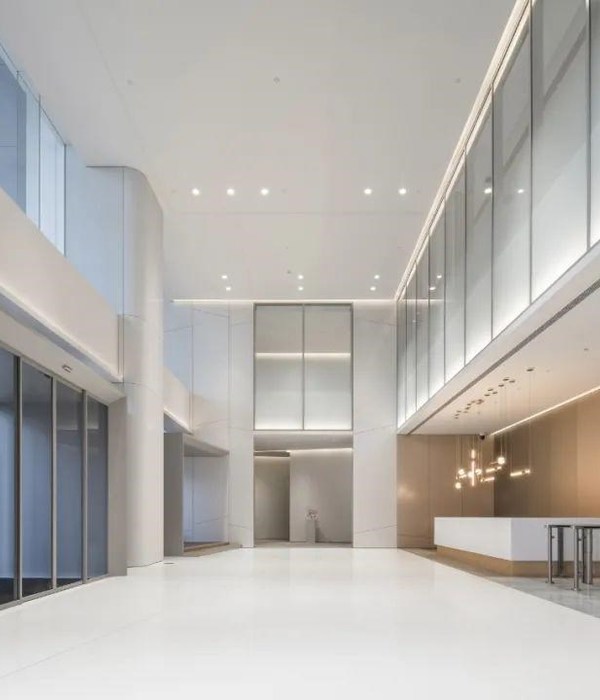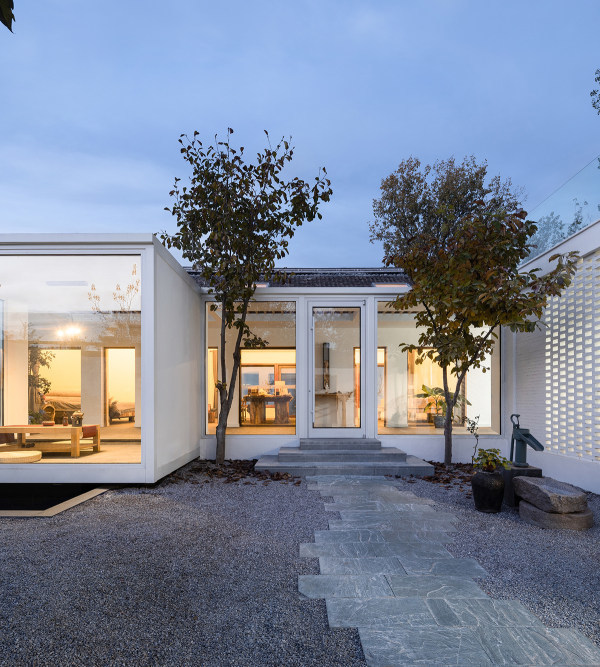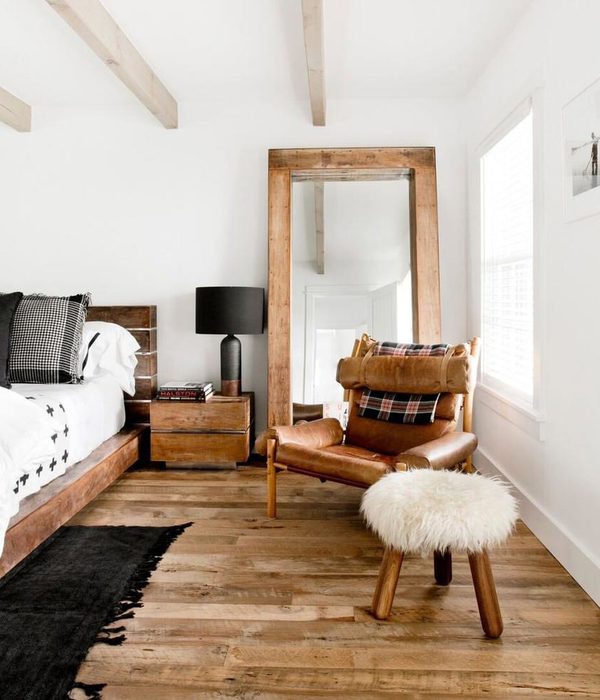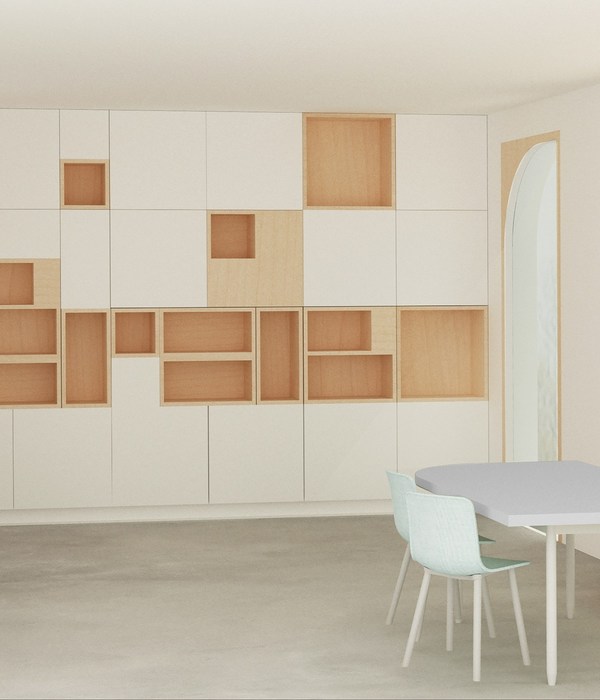This house is nestled in the dense bushland of Bowen Mountain, an elevated rural region adjoining the Blue Mountains National Park in New South Wales with views back to Sydney. The topography and natural spring water veins allow dense vegetation to flourish, with limited area on which to build.
The overall design was a direct response to the immediate topography, climatic forces and environmental patterns present. A significant masonry retaining wall was located along the slope, forming a defining terrace edge – and providing opportunities of prospect and views toward the City.
The geometry of the existing timber slab hut was then used to form the basis of the setout grid for the new works. This established depth was extended with a site welded frame of slender steel structure which forms the primary structure of the pavilion.
Working with the sun angles in winter, the roof structure is tilted to catch the last of the afternoon sun in winter, before it sets behind the mountain backdrop. The roof gestures toward the North West, creating a dynamic building form that responds to the immediate site, and lights up like a beacon at night.
Courtyards and ponds are placed within the planning of the pavilion to provide framed views through to the East, and allow breezes to penetrate the building, cooling the spaces in summer.
Large glazed sliding doors open the internal spaces out onto the terrace, with the Brazilian slate floor finish carried through to the terrace.
Internally, the planning is based around a large double sided open fireplace, with service spaces placed to the back of the plan featuring low ceilings providing a sense of shelter, protection and retreat. The bathroom is obscured behind glazed sliding panels, offering versatility in use dependent on the occupants’ desires.
A bedroom loft is provided to the main pavilion, with a generous private terrace located to provide views back toward the city.
Extending beyond the main pavilion, a 110,000 L water tank is buried into the site, providing a reliable source of potable water to the dwelling. Concealing the in-ground tank, a pool house, sauna and cabana provide additional relaxation space around a 25 metre pool, which lifts gently out of the site,
The structural steel frame was on site welded prior to shot blasting and finishing in a two part epoxy coating. Both new and recycled Australian hardwoods were then used to frame the steel structure with western red cedar doors and windows used extensively to complete the space. This fenestration also provides connection from inside to outside, cross-ventilation, views and spatial flexibility from season to season.
Year 2004
Status Completed works
Type Landscape/territorial planning / Chalets, Mountains houses
{{item.text_origin}}

