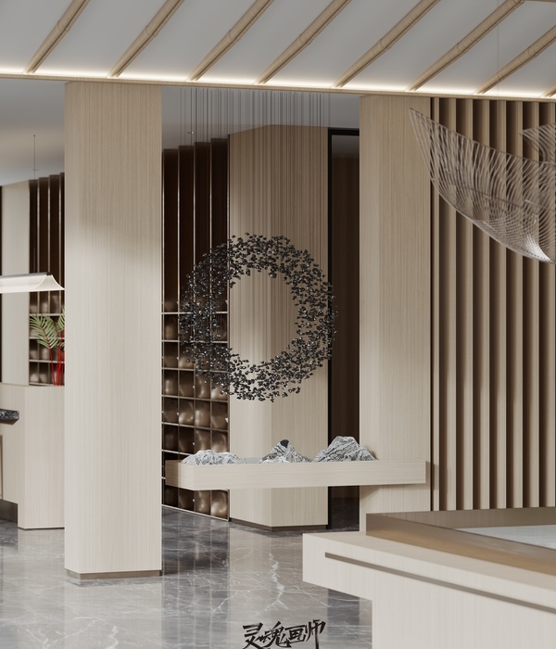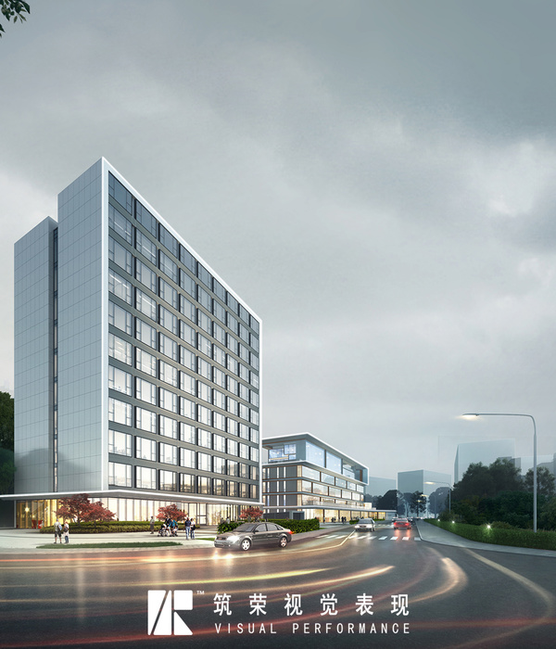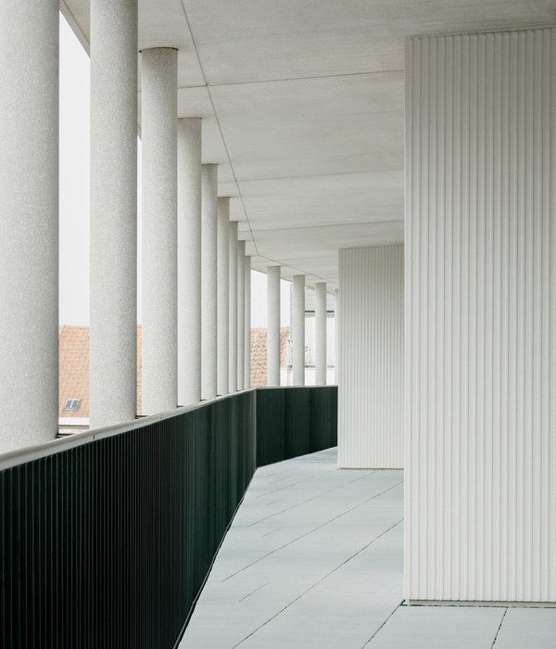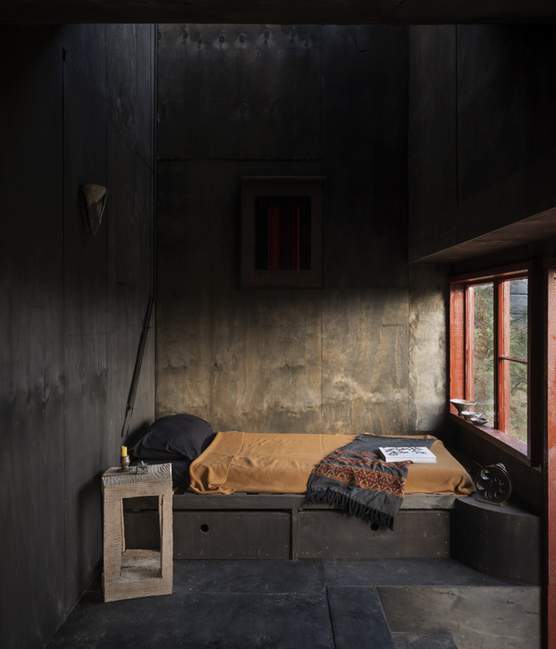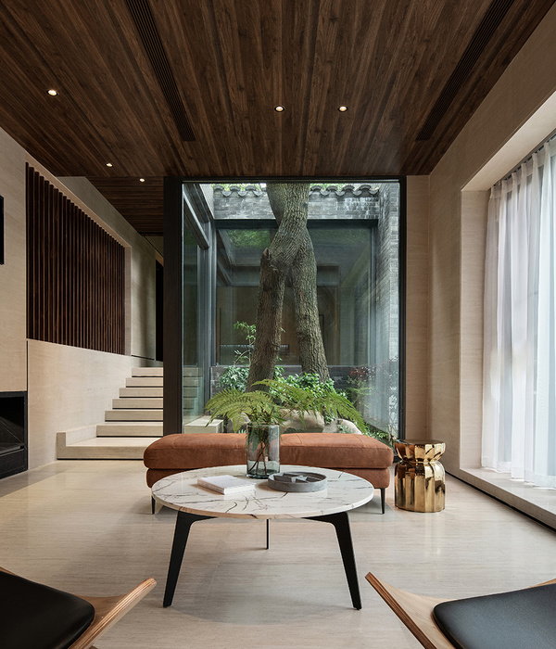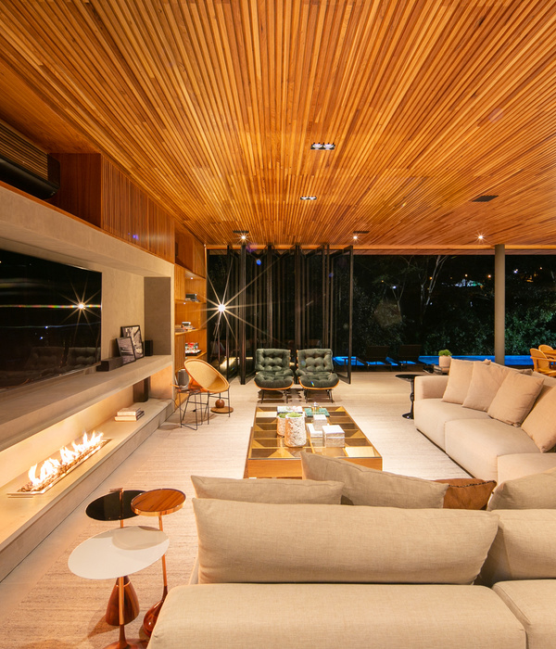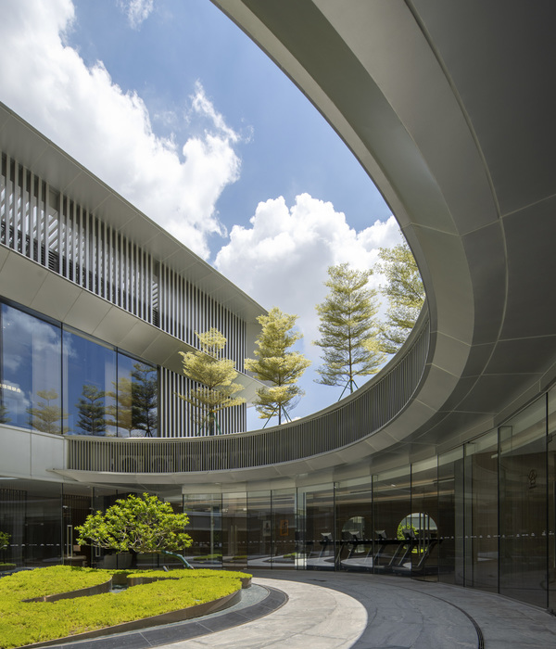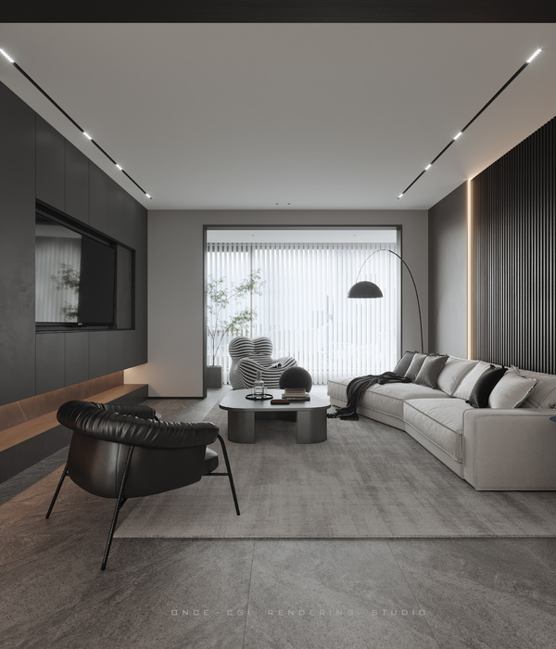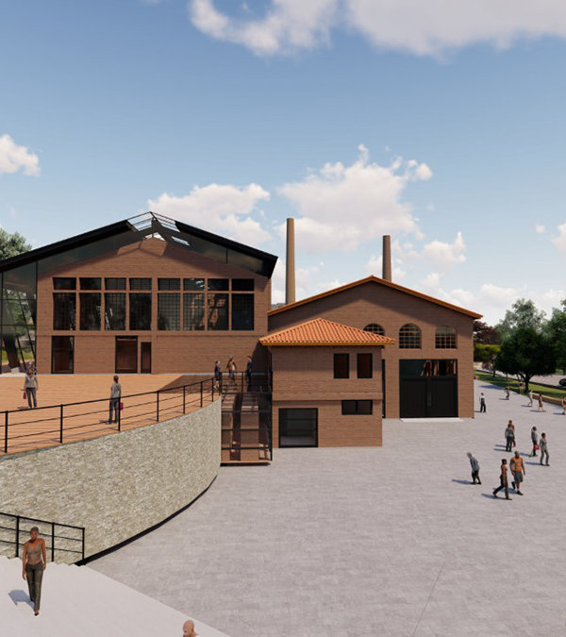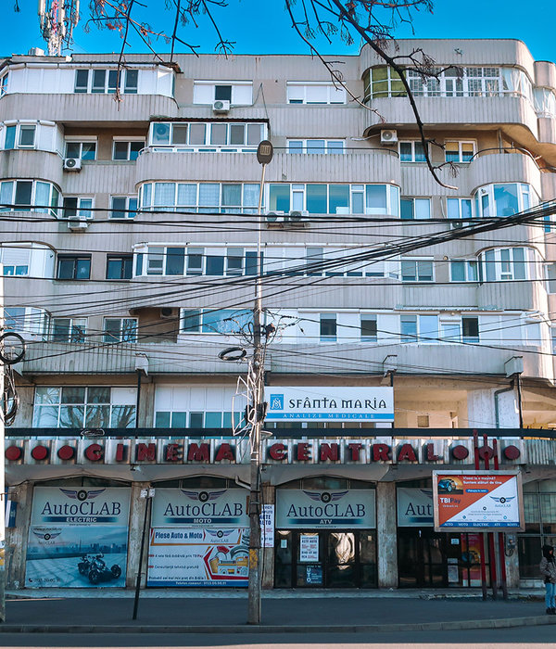Perkins and Will has partnered with modular flooring company, Interface, to design their new global headquarters located in Atlanta, Georgia.
Interface, Inc., world-leading modular flooring company for commercial and residential applications and leader in sustainability, chose to repurpose a 1950s-era office building in Midtown Atlanta, as its new global headquarters. True to the Interface ethos, it was important that this new headquarters reflects who the company is, what they do best and the core values they live every day.
The headquarters – named Base Camp by employees – incorporates design features that benefit both employees and the environment. In addition, the new space supports the company’s global initiative to create positive spaces for employees and customers. The building provides Interface’s Atlanta employees, previously dispersed among several locations, with a unified space and collaborative workplace. Base Camp’s design offers flexibility in how and where employees work within the office.
Developed and designed in partnership with JLL, Perkins and Will, MSTSD and Parkside Partners, the 40,000-square-foot headquarters also functions as a living showroom for Interface’s extensive line of flooring collections. Building on Interface’s leadership in Biophilic Design, this design looks to nature for inspiration. A continuous graphic of a forest on the exterior glass complements Interface’s “Factory as a Forest,” a program that aims to redesign Interface facilities to match the performance of local ecosystems.
The building wrap also provides natural light and reduces heat. Targeting LEED v4 Platinum certification, the building uses 48% less energy than code requires and houses a 15,000-gallon water collection system for flush fixtures. To minimize waste, design and construction teams recycled and donated building materials, with a total waste diversion at 93%.
Interface is also on target for WELL certification and prioritized employee health and well-being throughout Base Camp. The building offers an expansive staircase, a rooftop space, wellness and restorative rooms and community gathering spaces. In addition, it features robust water and air filtration systems, treating drinking water with UV light, rather than chlorine.
Designer: Perkins and Will
Architect of Record: MSTSD
Additional Partners: Parkside Partners, Integra, Choate Construction, Jones Lange Lasalle
Photography: Hall + Merrick Photographers
11 Images | expand for additional detail
{{item.text_origin}}

