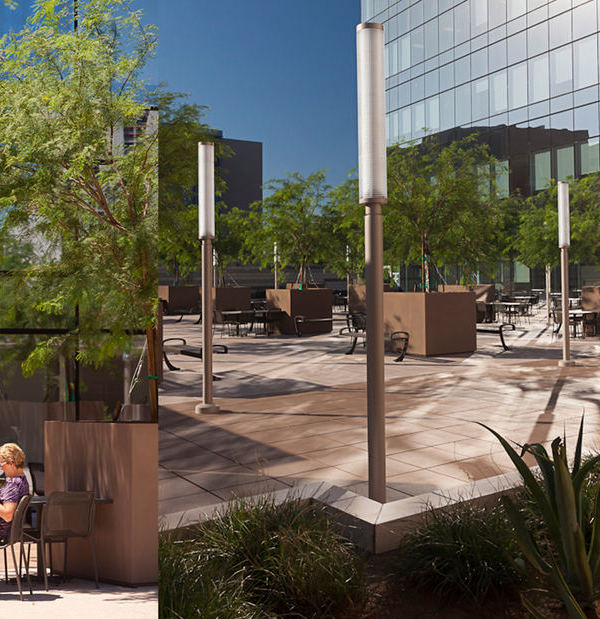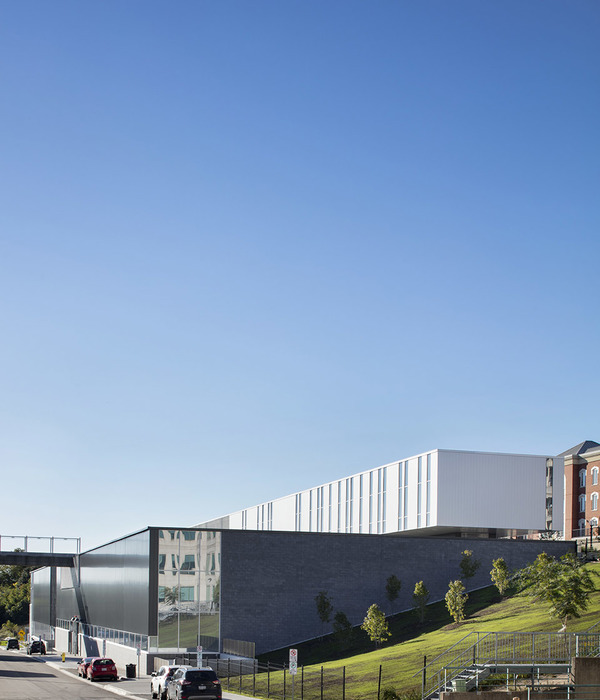“An average city transmute (001)” is an exploration of revamping possibilities for any typical urban small sites with existing dilapidated concrete buildings. Anyone who wishes to buy a plot in the city of Trivandrum, is confronted with extremely small plots brimming with their old concrete houses with congested rooms and claustrophobic spaces with barely any openings.
The project presented a similar condition, a typical city plot- small 4-5 cents land, flanked by houses almost abutting the boundaries with absolutely no exterior space except the stipulated setbacks. The attempt was to arrive at a possible architectural type of revamping an existing building through a solution that required minimum demolition while transforming it into a flamboyant city house.
While most interior walls were demolished to open up the available space, exterior walls were altered mostly only to increase window sizes, hence converting the available setback yards to small open spillover courts. The congested old building was opened up to create democratic spaces for today’s living. The demolished structural walls were replaced by I beams and the new electrical system was encased in open conduits.
Most new structural and service interventions were exposed and painted in bright colors to exhibit the new additions to the old structure. The southwest side with high heat gain being the only side with potential views was opened up, and a balcony was attached with a porous Corten steel sunscreen. This sunscreen provided an image of the house to the city and a pixelated image of the city to the house.
▼项目更多图片
{{item.text_origin}}












