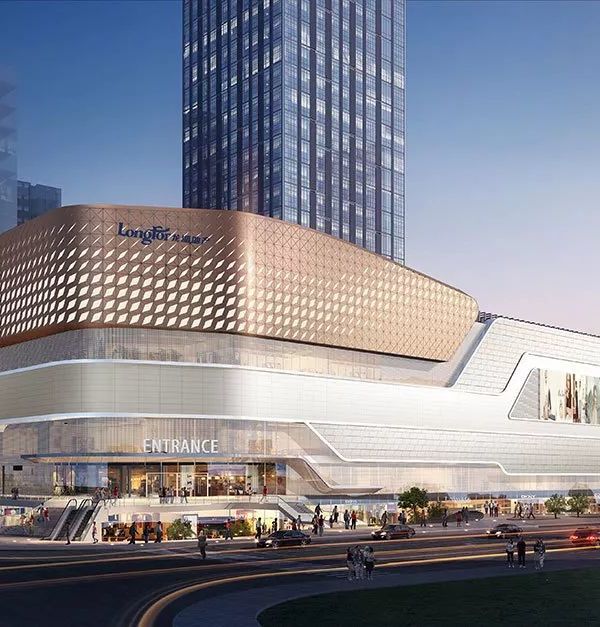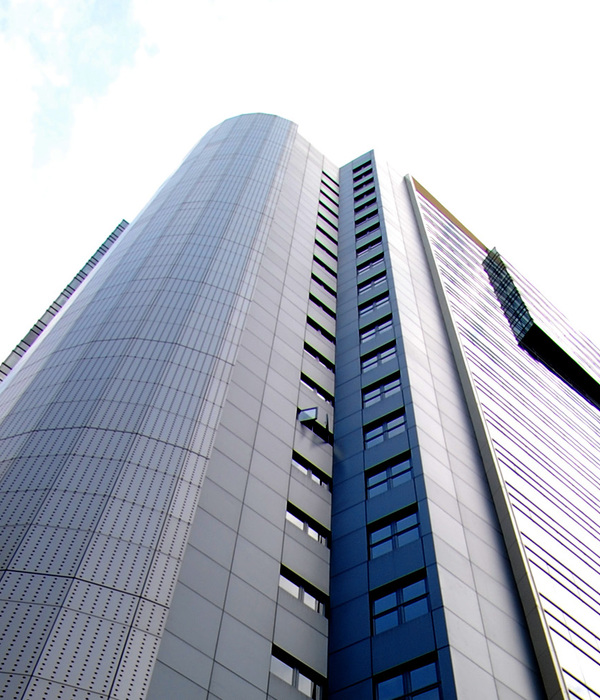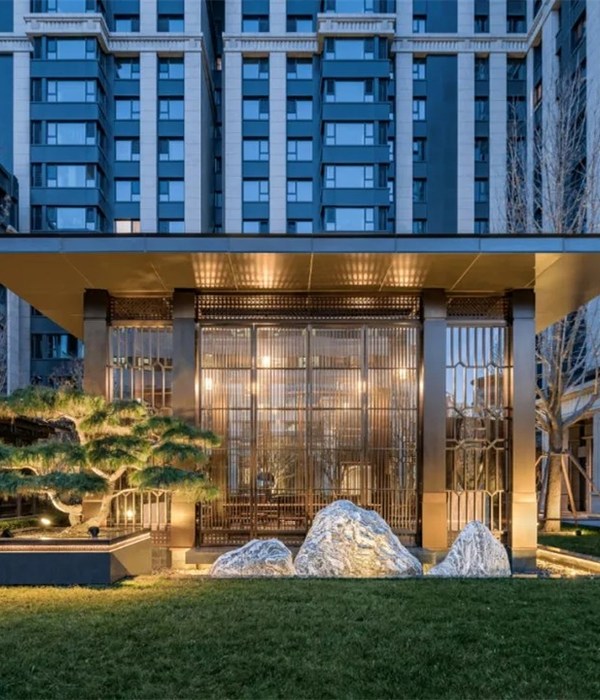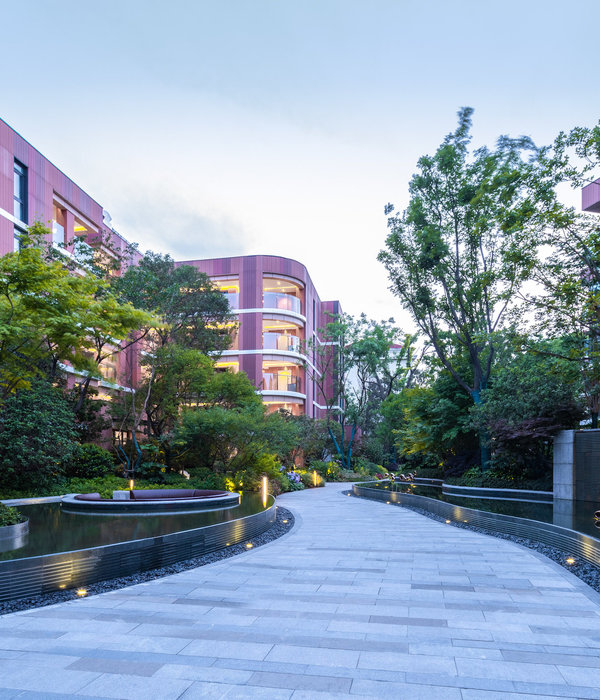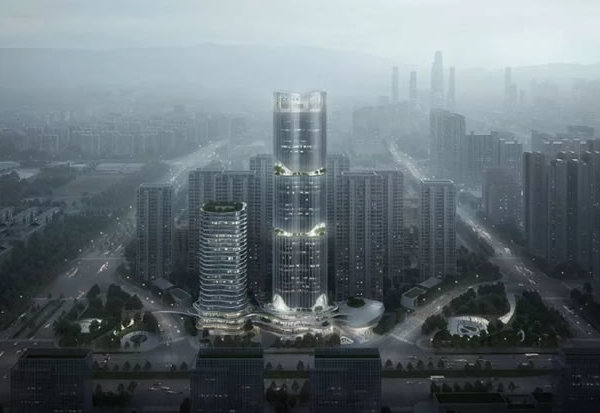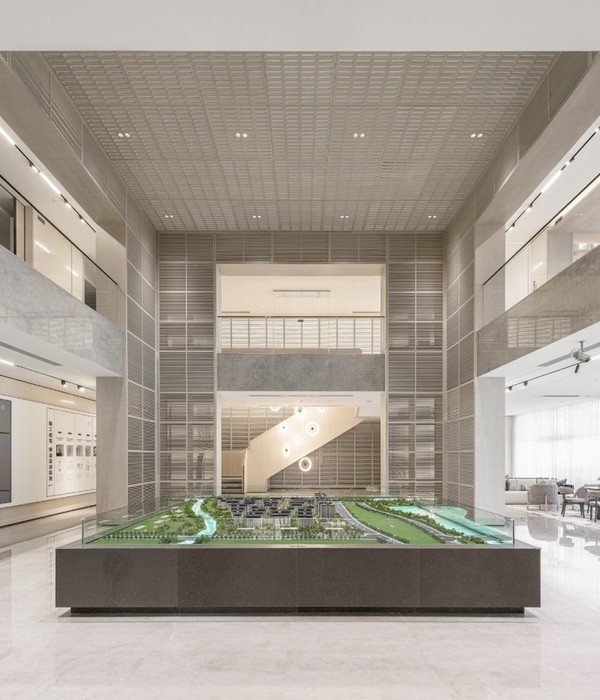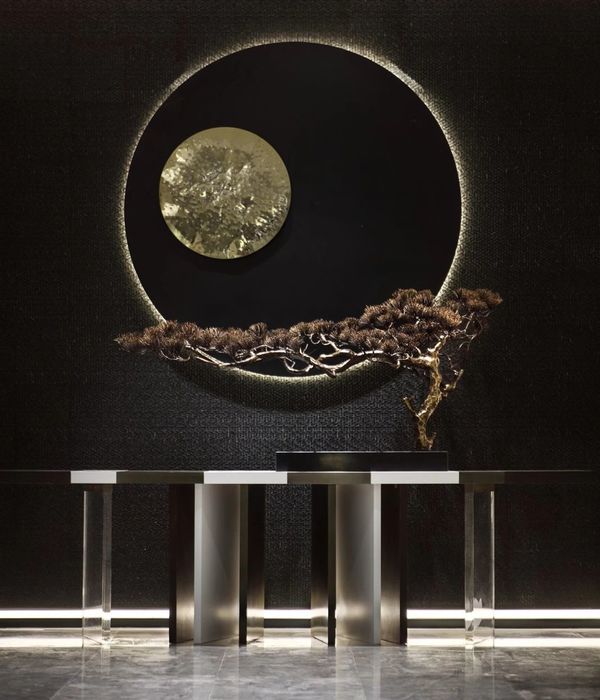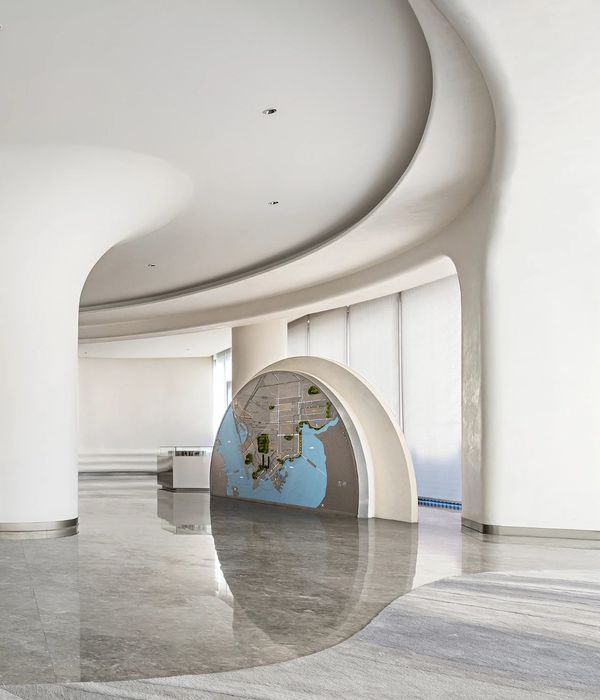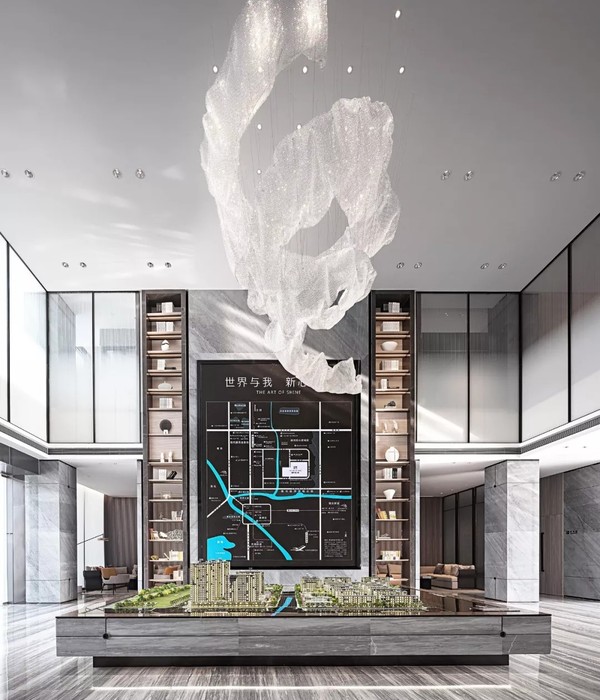If you’ve ever spent a few (addictive) minutes on Townscaper sculpting houses by dividing blocks to create a quaint town, imagine the process Feina Studio must have gone through while sculpting their latest residential design. Located in the dense neighbourhood of Palma de Mallorca, Split House takes advantage of the adventurous typology presented on-site. Though a challenging process upfront, this family home allows for fun surprises, much like the joyful reveals seen when a small community is being completed in Townscaper.
The two-storey residence sits among the solidified row-house typology, one sprung from the result of mass migration from the countryside to the city in the early 20th century. The exponential population growth led to the solution of mass development of residences styled as bourgeois villas with facades further designed by local artisans. Such vivid history and design relationship paved the design strategy for Feina Studio.
Split House, if not evident enough, appears as a block sliced and slowly separating from each other. The design decision was predominantly influenced by the significant 1.4-metre drop between the main road and the rear of the site. Honouring the house’s former architecture that featured a deep staircase into the sunken courtyard, the designers took the level change as an opening to distribute the interior program through various platforms that would gradually meet the street front. The deliberate division of space becomes extra intentional, for the level above with two bedrooms is also split into two, adding a subtle hierarchy within.
With neighbouring facades rendered in shades of white, Feina Studio utilises the concept of ‘vanilla ice cream’ flavours and drips distinctive personalities across the façade. The street front is made of textured white vertical timber veneer and cork panels, while the quaint garden space appeals to the illusion of an ice cream sitting on a waffle cone made of classic terracotta brown bricks (terribly fitting especially with the swimming pool). While the back is made of framed yellow windows, the front is sign-posted by a sapphire-tiled blue rectangular arch, highlighting the architecture’s former appearance.
Fabulously pristine model of the front of the house by Feina Studio, we love.
Internally, the act of splitting is continuously utilised with nuance references. Constructed predominantly of prefabricated cross-laminated timber panels (commonly known as CLT), and brick paved flooring, each space is distinctively identified with a strong pop of emerald green, cobalt blue and fire truck red. Be it the ground level’s kitchen counters and bench; the sunken conversation pit’s green couch; entryways to each room or the bridge overlooking the walkway respectively – the sudden colour blocking cuts a moment in time against the neutral canvas.
Split House cleverly plays on the definition or the act of splitting. Be it colour blocking, or otherwise dividing spaces, it makes the home almost metaphorically funny, yet charming in its own right.
[Images courtesy of Feina Studio. Photography by Luis Diaz Diaz.]
{{item.text_origin}}

