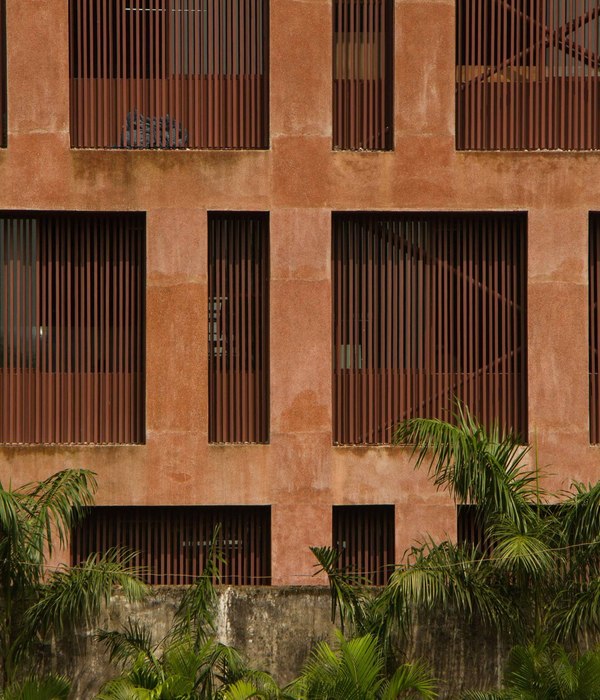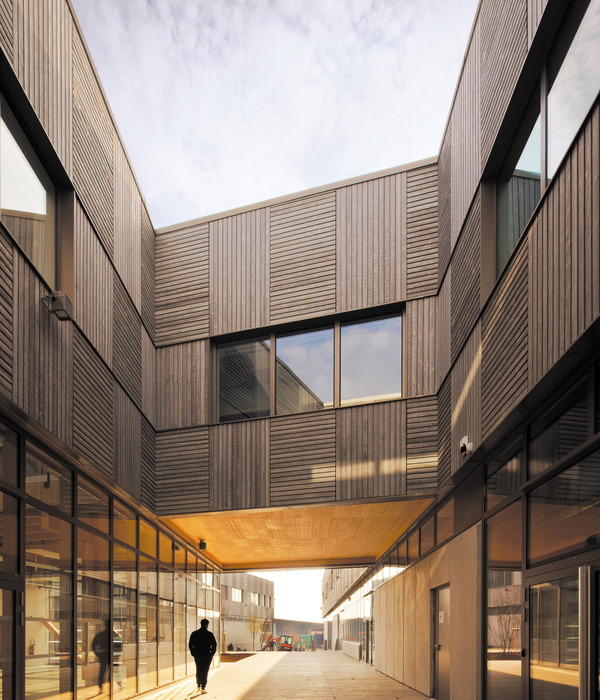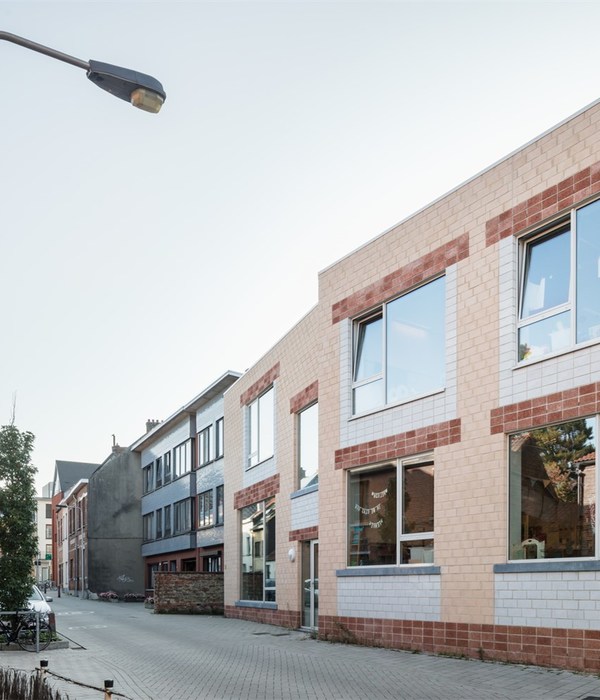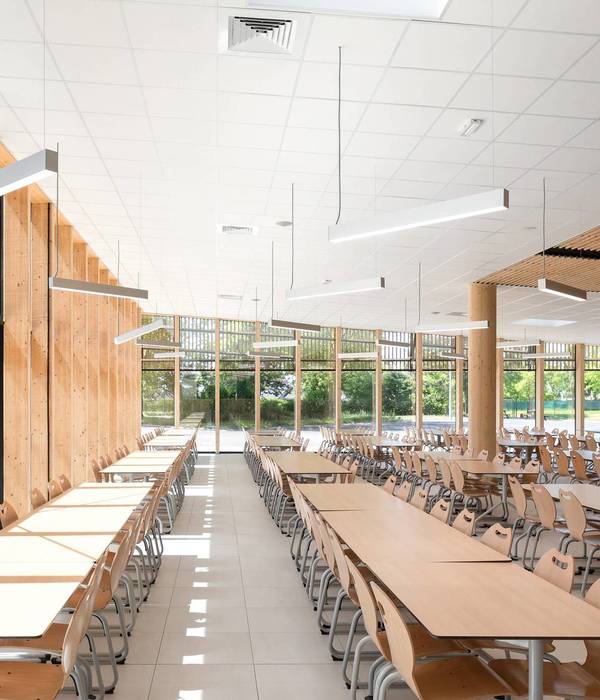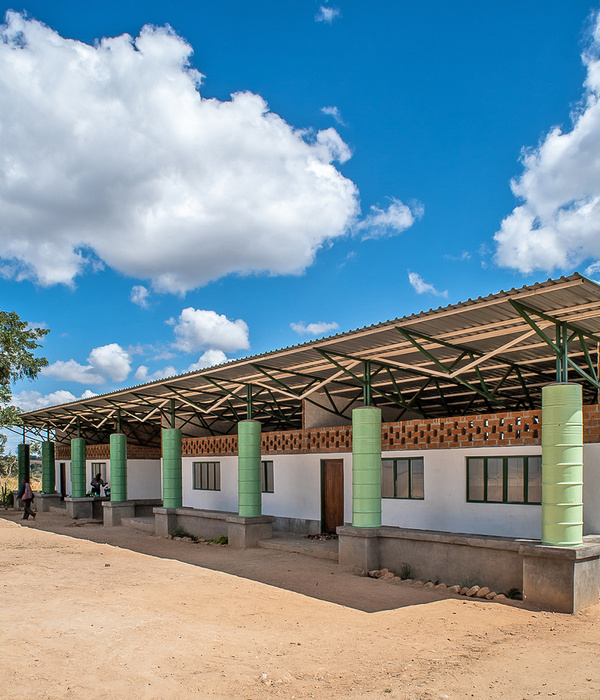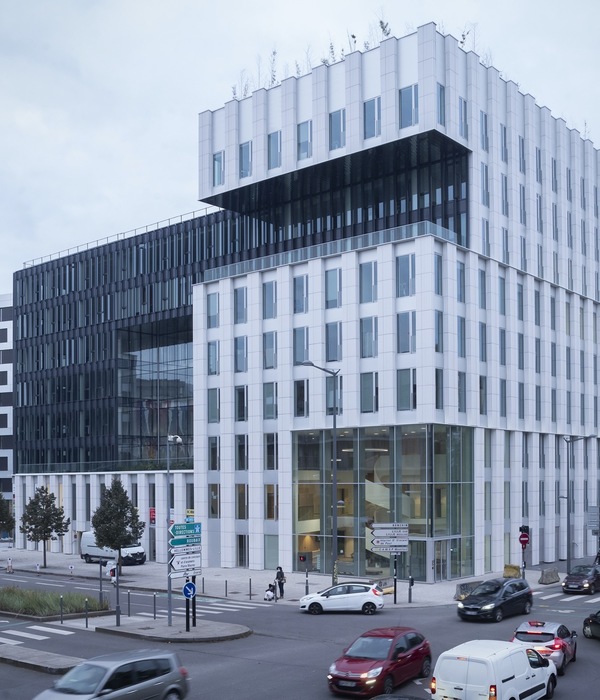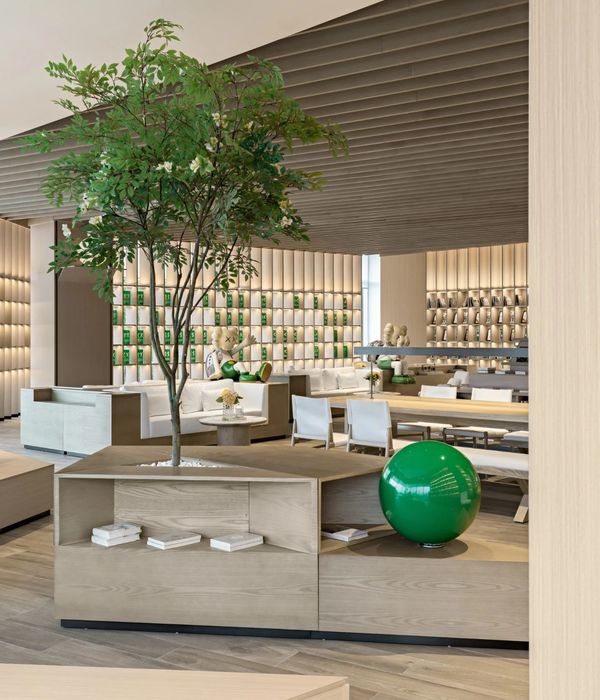上海朗诗新西郊 | 新亚洲风格景观设计
- 项目名称:上海朗诗新西郊
- 项目地点:上海市长宁区仙霞路与青溪路交汇处
- 开发商:朗诗集团
- 景观设计:贝尔高林国际(香港)有限公司
- 景观设计风格:新亚洲风格
- 项目类型:大区
- 景观摄影:邱日培摄影
贝尔高林:上海朗诗新西郊项目位于上海市长宁区仙霞路与青溪路交汇处,临近延安西路高架和中环,距离虹桥机场仅 15 分钟路程,距离轨道交通 2 号线北新泾站、威宁路站和轨道交通 10 号线水城路站仅 1.5 公里,交通极其便利。
Belt Collins: Shanghai Landsea New West Suburb Project is located at the intersection of Xianxia Road and Qingxi Road, Changning District, Shanghai, close to Yan’an West Road Elevated and Central, only 15 minutes away from Hongqiao Airport, and from Beixinjing Station, Weining Line 2 of Metro Line 2 Road Station and Rail Transit Line 10 Shuicheng Road Station is only 1.5 kilometers, the traffic is extremely convenient.

周边拥有市级水平的全年龄教育配套资源,商业和生活配套齐全。项目临近吴淞江,周边有西郊花园、上海动物园、水霞公园、虹桥高尔夫球场等多个城市绿地,自然条件十分优越。
There are city-level supporting resources for all-age education, and complete business and living facilities. The project is close to the Wusong River and is surrounded by many urban green spaces including Xijiao Garden, Shanghai Zoo, Shuixia Park, and Hongqiao Golf Course. The natural conditions are excellent.
区位图 Location
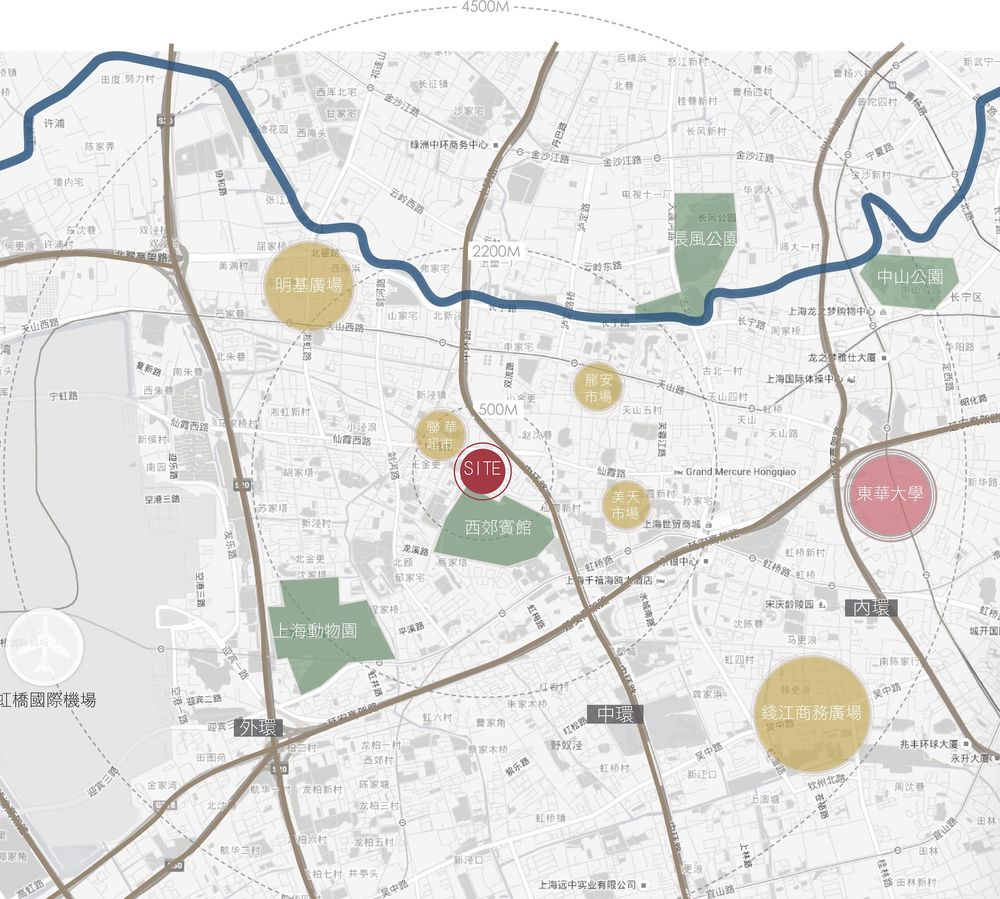
项目分析 Project Analysis
作为一个优化项目,原场地存在着一些显著的问题需要设计师们着重考虑:作为改造项目,场地遗留了大量植被,如何利用并结合现有植物进行设计? 地北侧紧邻城市主干道,如何减小噪音和尾气污染的影响? 南侧新建围墙外,其余三侧围墙需保留,如何从景观设计方面进行提升? 宅入口正对车行道,如何保证住户私密性和降低噪音?
As an optimization project, there are some significant problems in the original site that designers need to focus on:As a renovation project, a lot of vegetation is left on the site, how to use and combine existing plants for design? The north side of the site is close to the city main road, how to reduce the impact of noise and exhaust pollution? In addition to the newly built fence on the south side, the remaining three sides of the fence need to be retained. How to improve from the landscape design aspect? The entrance of the house is directly facing the roadway. How to ensure the privacy of the residents and reduce the noise?
▼平面图 Master Plan
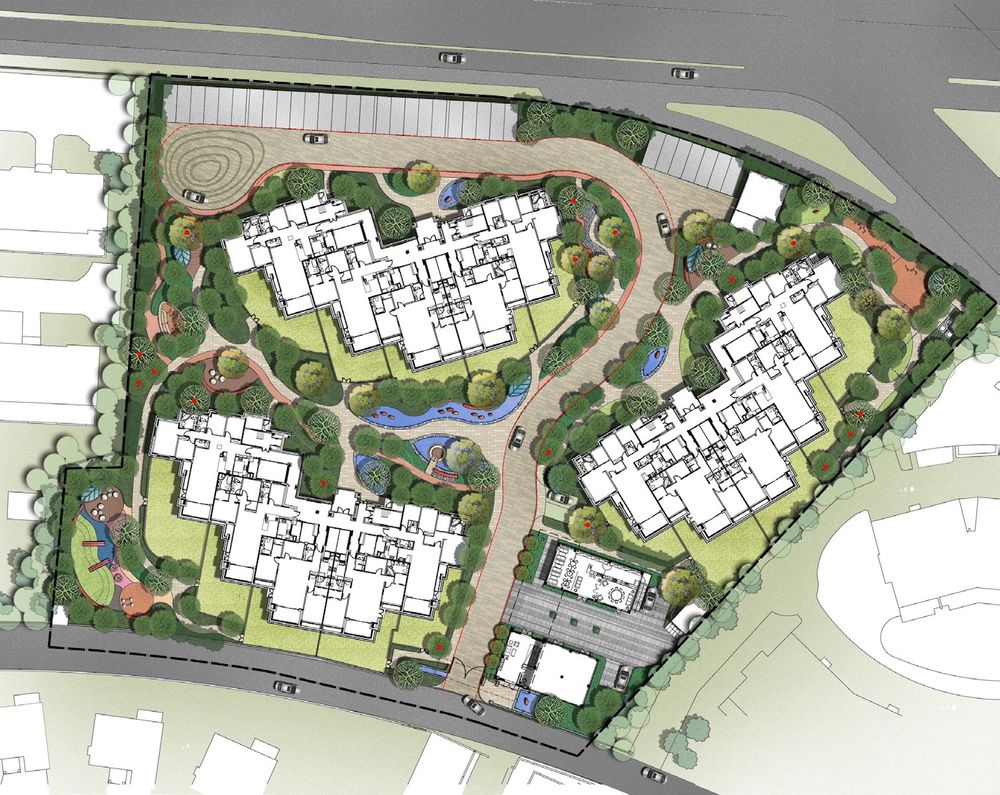
设计师依据场地日照分析,决定在园区内设置景观屏障,阻挡西北季风给小区带来的影响,将劣势转变为优势。同时,考虑到场地条件,设计师将机动车通道及停车设置在建筑北侧的阴影区域,人行及活动区域则布局于南侧阳光较好的区域,保证人行流线的光照度。
Based on the sunshine analysis of the site, the designer decided to set up a landscape barrier in the park to block the impact of the northwest monsoon on the community and turn the disadvantages into advantages. At the same time, considering the site conditions, the designer set the motor vehicle access and parking in the shadow area on the north side of the building, and the pedestrian and activity areas are arranged in the sunny area on the south side to ensure the illumination of the pedestrian flow line.
▼日照分析图Sunlight analysis
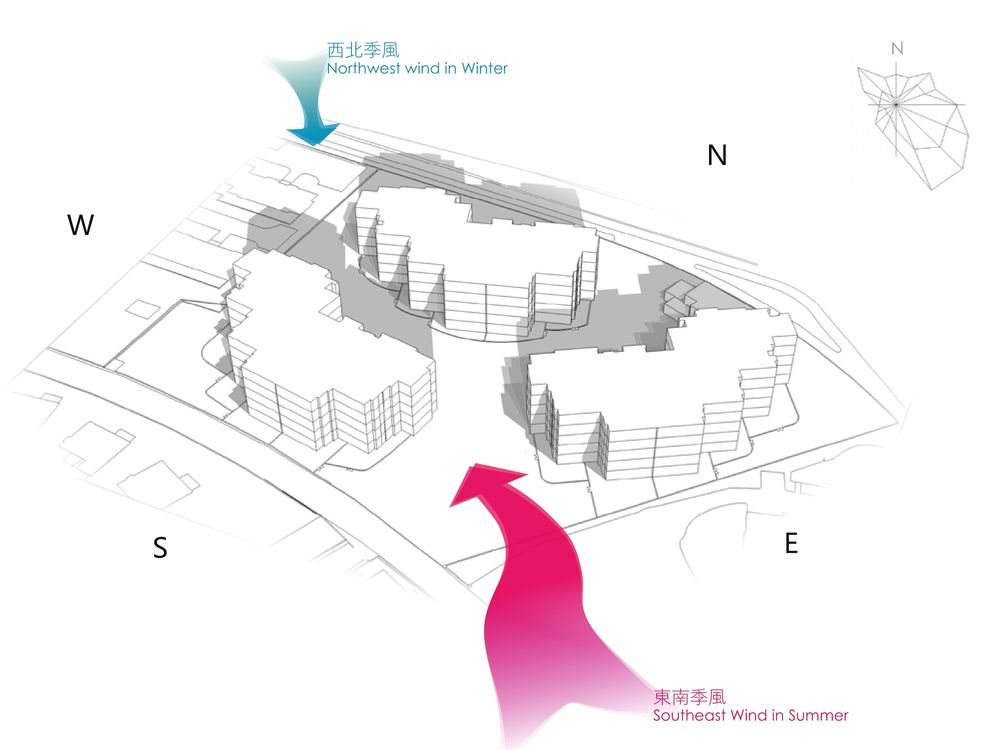
园区内部,设计师以道路为隔,形成不同的景观节点,并将人车动线明显区分,使其互不干扰。设计师通过铺地材质将车行道与人行道分开,车道避开中心景观区和活动场地,回家、慢跑的动线尽量与机动车流线不穿越,同时调整消防车道,使其与车行道结合,减少了隐形消防车道的设置,令消防登高面与停车场结合。
Inside the park, the designers separated the roads to form different landscape nodes, and clearly distinguished the moving lines of people and vehicles so that they would not interfere with each other. The designer separates the driveway from the sidewalk by paving the material. The driveway avoids the central landscape area and the event venue. The moving line of home and jogging should not cross the motor vehicle flow line as much as possible. At the same time, the fire lane is adjusted to make it separate from the vehicle. The combination of roads reduces the setting of invisible fire lanes, so that the fire ascending surface is combined with the Parking lot.
▼景观模块组织 Layout
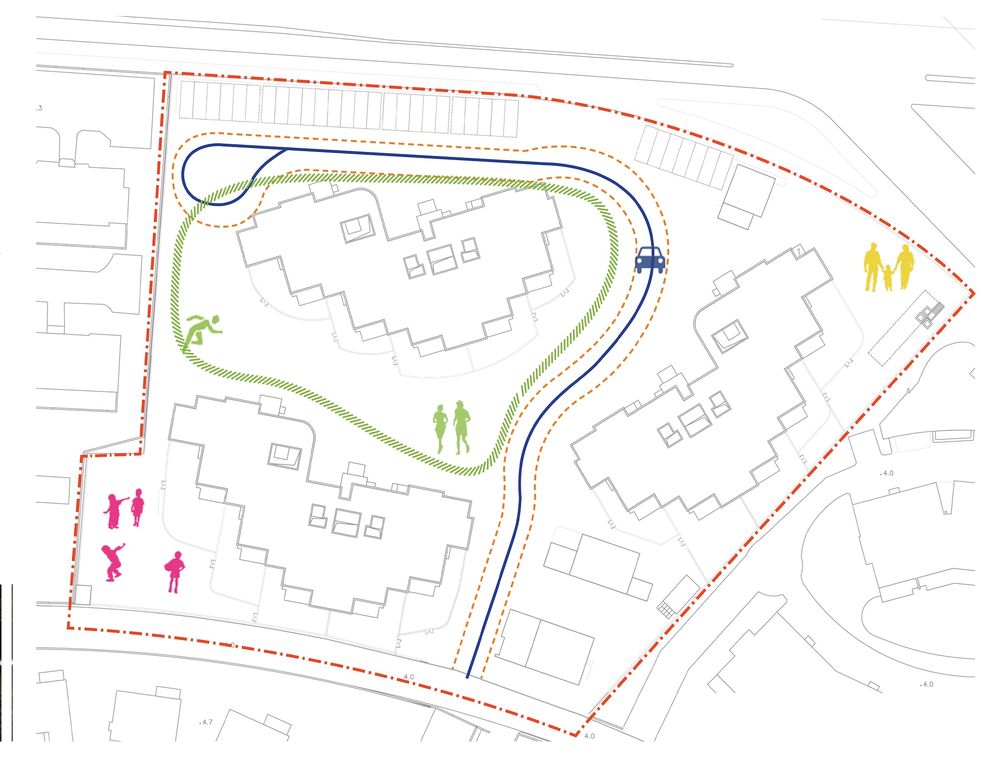
活动场地则布置在纯步行区域,避免车辆干扰。在中心景观区域设置环形跑道,串联起各景观节点。夜晚 Led 指示灯指示安全方向,发挥功能性的同时点缀小区夜景。
The event venue is arranged in a pure pedestrian area to avoid vehicle interference. A circular runway is set in the central landscape area, connecting various landscape nodes in series. At night, the Led indicator indicates the direction of safety, and at the same time, it displays the night scene of the community with its functionality.
▼流线分析 Circulation
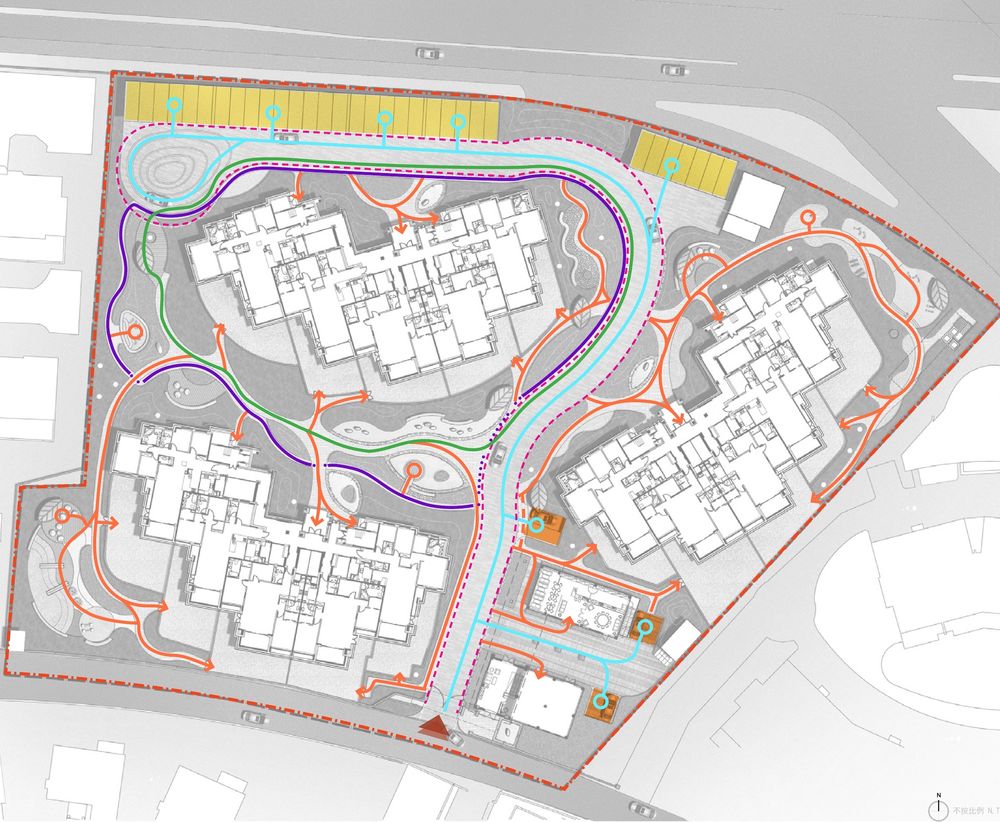
景观游览 King View Tour
上海朗诗新西郊项目建筑立面色彩传承了上海传统建筑颜色,采用陶板和金属材料,以干净简洁的模数化设计,增加了现代质量和艺术气息。
The color of the facade of the Shanghai Landsea New West Suburb project inherits the color of Shanghai’s traditional architecture, using ceramic plates and metal materials, and a clean and simple modular design, which adds modern quality and artistic atmosphere.
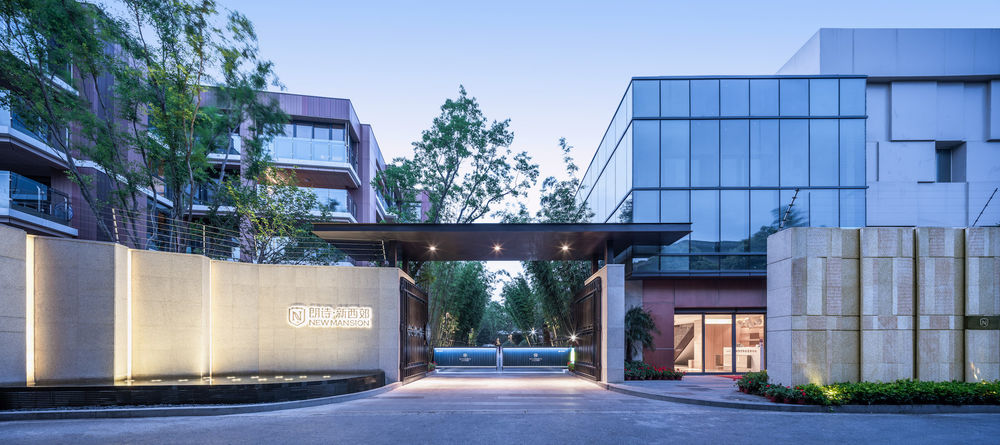
为搭配建筑的调性,景观设计应与建筑风格协调,采用柔和暖色为主色调,并通过材质表现,营造温馨舒适的氛围。
In order to match the tonality of the building, the landscape design should be coordinated with the architectural style, using soft and warm colors as the main color, and expressing through the materials to create a warm and comfortable atmosphere.

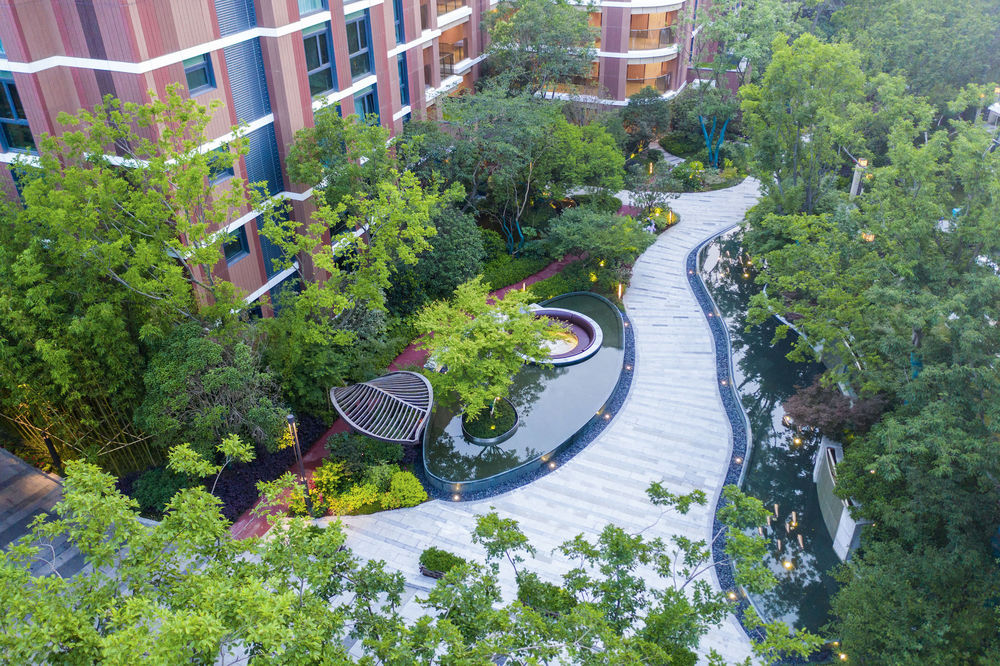
设计师采用新亚洲景观风格,融合了崇尚极简的日式、风情万种的东南亚式、雍容内敛的中式设计风格,集亚洲传统与现代风格之大成,以柔和经典的暖色调为主,崇尚精雕细琢,塑造高贵、时尚、艺术、健康的居住质量。
The designer adopts the new Asian landscape style, which combines the minimalist Japanese style, the Southeast Asian style with all kinds of styles, and the restrained Chinese design style. It integrates the traditional Asian and modern styles, with soft and classic warm colors. Carefully crafted to create a noble, fashionable, artistic and healthy living quality.
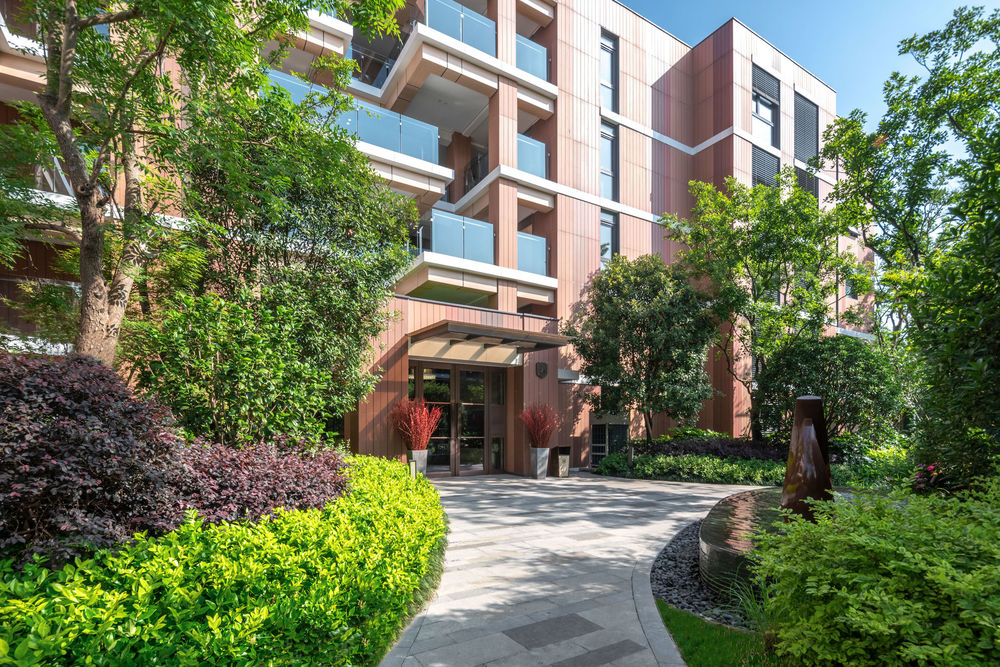
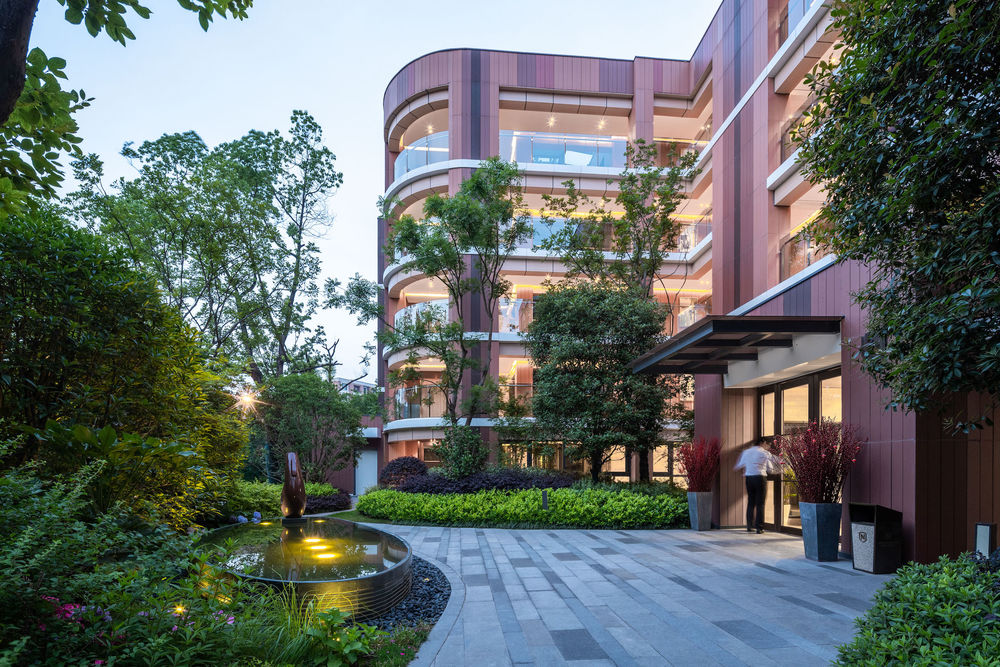
依照因地适宜的原则,设计师最大化地保留原有生长状况良好的乔木,并在边缘区域利用多层次植物设计遮挡旧围墙,丰富景观效果。在茂密的植株下方,设计师设置了雅致的休憩平台,使得户外行走的居者在炎热的夏天也可寻得一丝清凉。
The designer adopts the new Asian landscape style, which combines the minimalist Japanese style, the Southeast Asian style with all kinds of styles, and the restrained Chinese design style. It integrates the traditional Asian and modern styles, with soft and classic warm colors. Carefully crafted to create a noble, fashionable, artistic and healthy living quality.
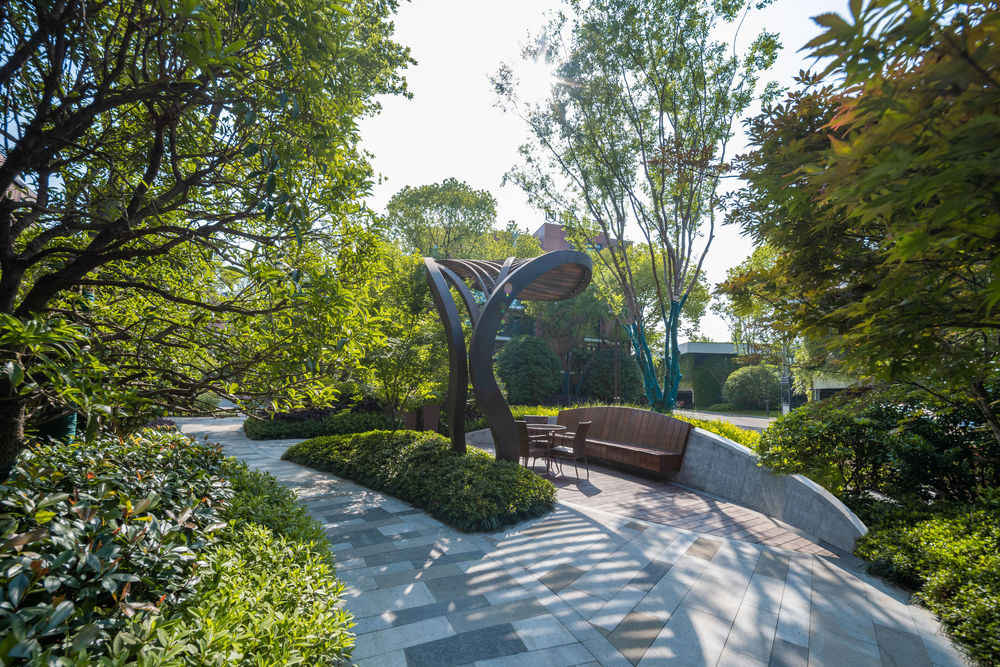
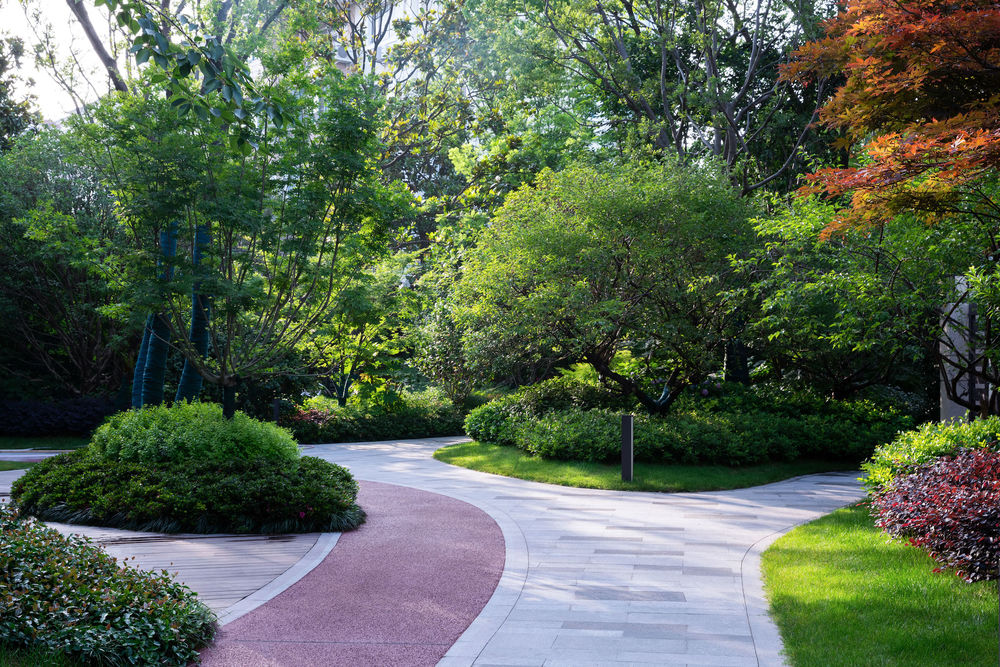
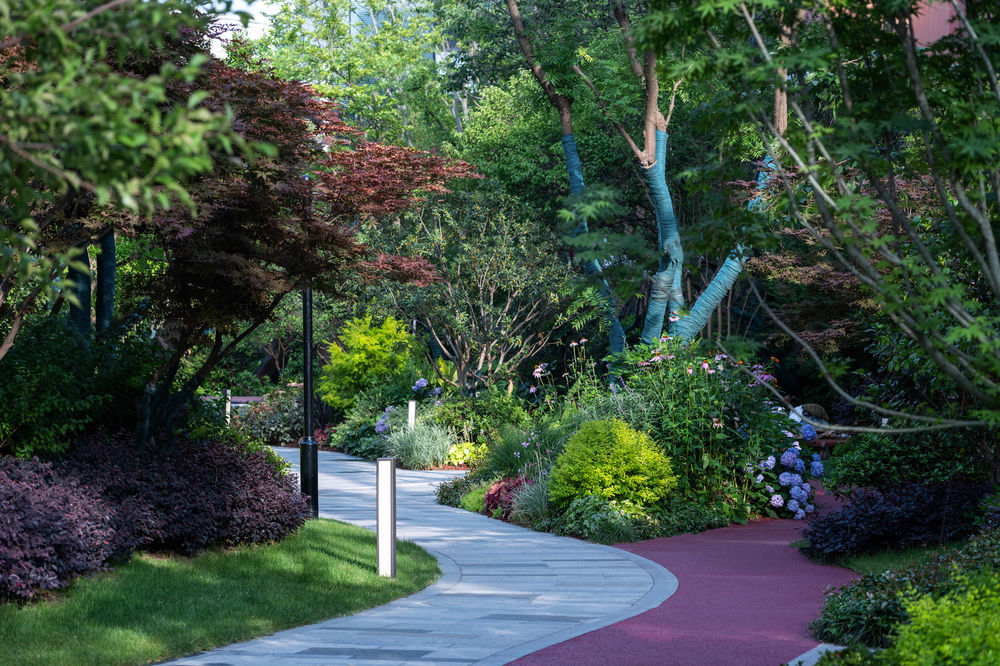
下沉式亲水休闲座椅拉近了邻里之间的感情,水景环绕四方,增加了休闲空间的氛围,让人与人之间的谈话变得更加亲密与无间。
The sunken hydrophilic leisure seats bring the feelings between the neighbors closer, and the waterscape surrounds the four sides, increasing the atmosphere of the leisure space and making the conversation between people more intimate and seamless.
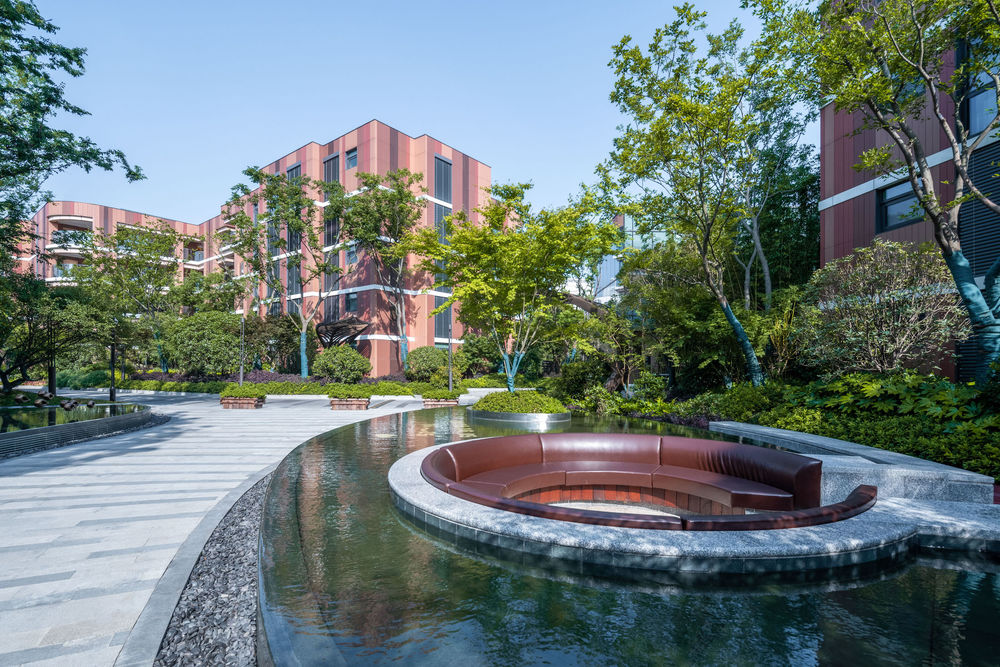
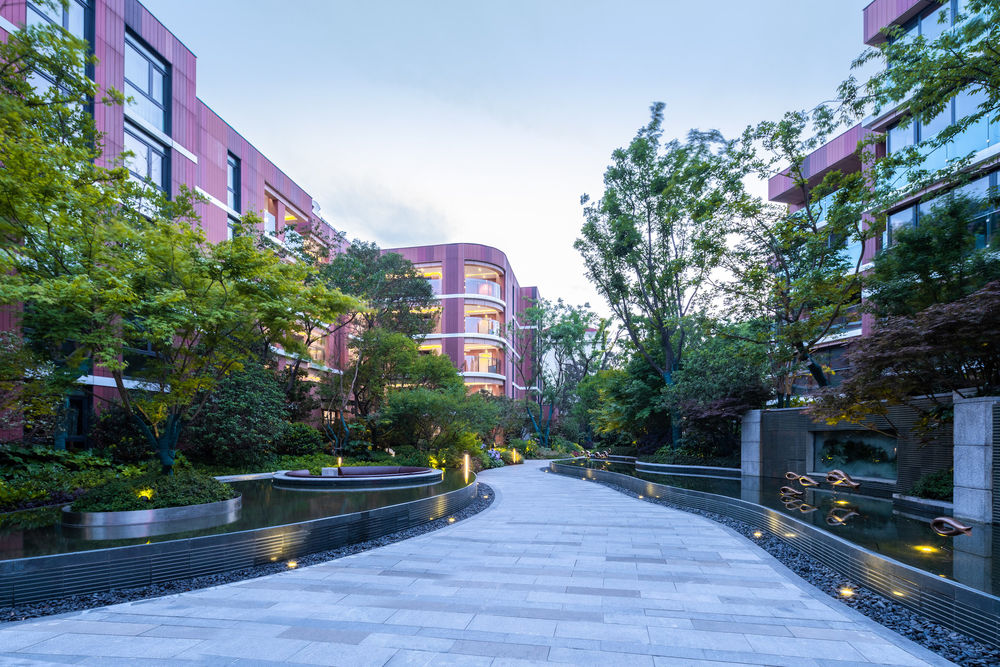

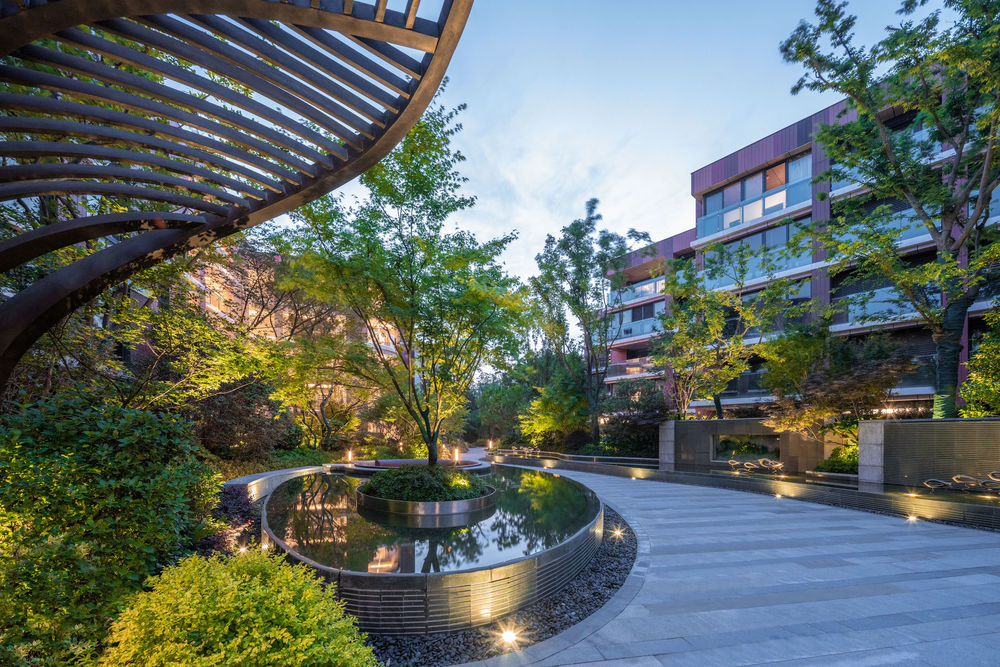
灵动的涌泉搭配特色古典雕塑,伴随着水流击打鹅卵石的清脆响声,整个人的身心都开始舒展。
The dynamic spring with the characteristic classical sculpture, accompanied by the crisp sound of the water hitting the pebbles, the whole body and mind began to stretch.
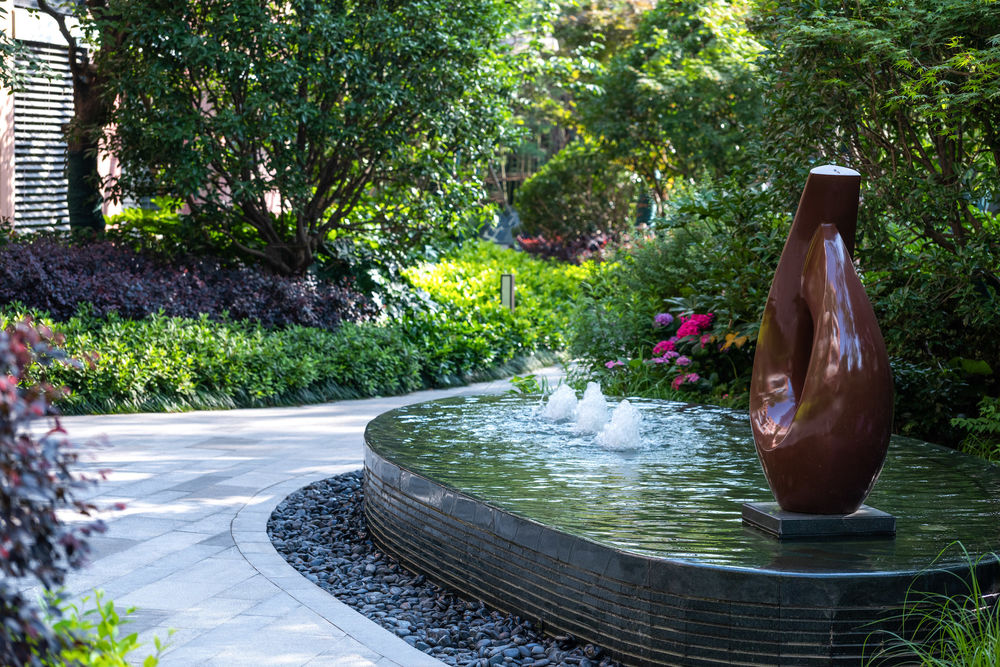
植物的韵律散落在园区大小处,设计师采用多种植物、树种错落搭配,随着不同季节,形成四季不同景致。除此之外,设计师最大化发挥了植物的环保作用——种植净化能力强的植物吸收有害气体;利用冠大而浓密的植物达到滞尘效果;隔离降噪,丰富立体植被形成小区多层次的空间隔离,进一步达到静音降噪的效果。
The rhythm of plants is scattered around the size of the park. The designer uses a variety of plants and trees to mix and match, with different seasons, forming different sceneries of the four seasons. In addition, the designer maximizes the environmental protection of plants-planting plants with strong purification ability to absorb harmful gases; using large and dense plants to achieve dust retention effect; isolating and reducing noise, enriching three-dimensional vegetation to form multiple levels of the community Space isolation, further achieving the effect of silent noise reduction.
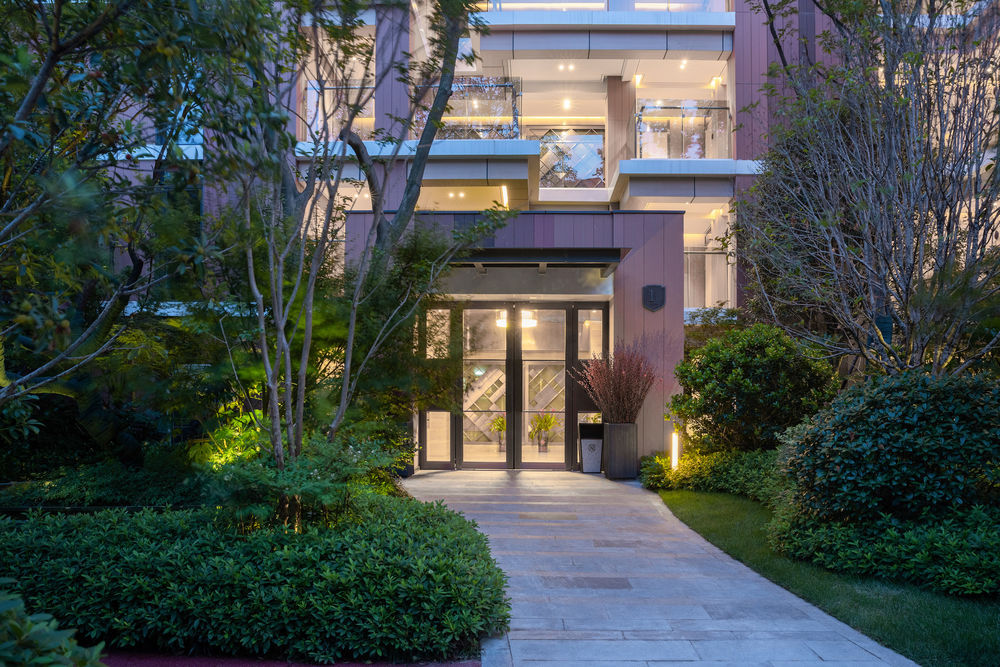
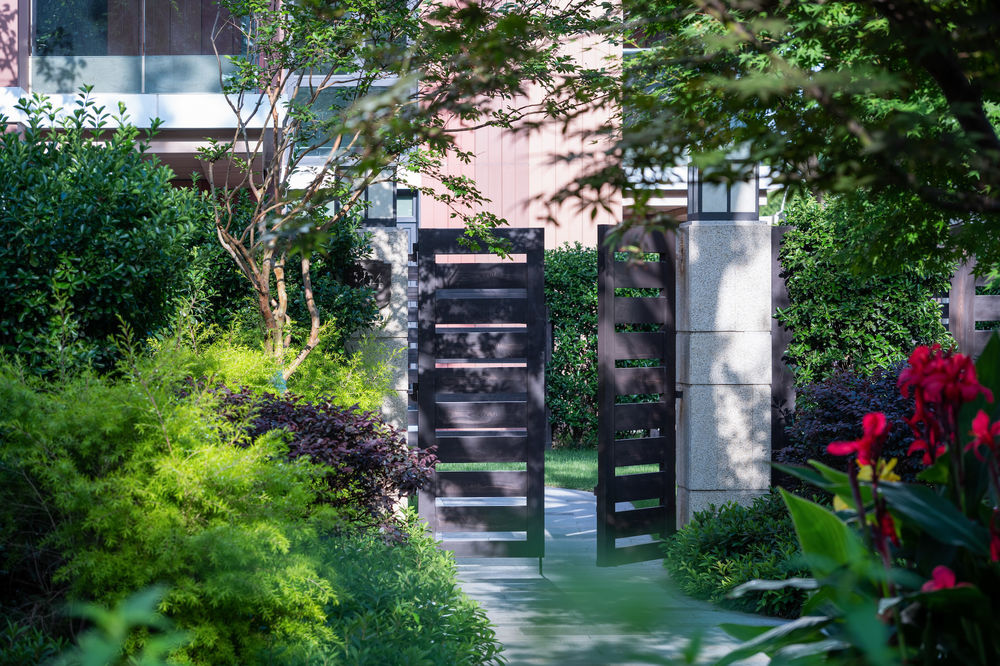

一元复始之际,是天人和合的机缘,是宇宙奥秘的绽开,是生命流程的来复,是永恒消息的呢喃。设计师以巧手编织,重塑西郊腹地雅苑,这是万象更新,也是周而复始。
At the beginning of the reunification, it is the opportunity of the harmony of heaven and man, the unfolding of the mystery of the universe, the coming and going of the life process, and the whisper of eternal news. The designer woven with skillful hands to reshape the Yayuan in the hinterland of the western suburbs. This is a renewal of Vientiane, and it is repeated from beginning to end.
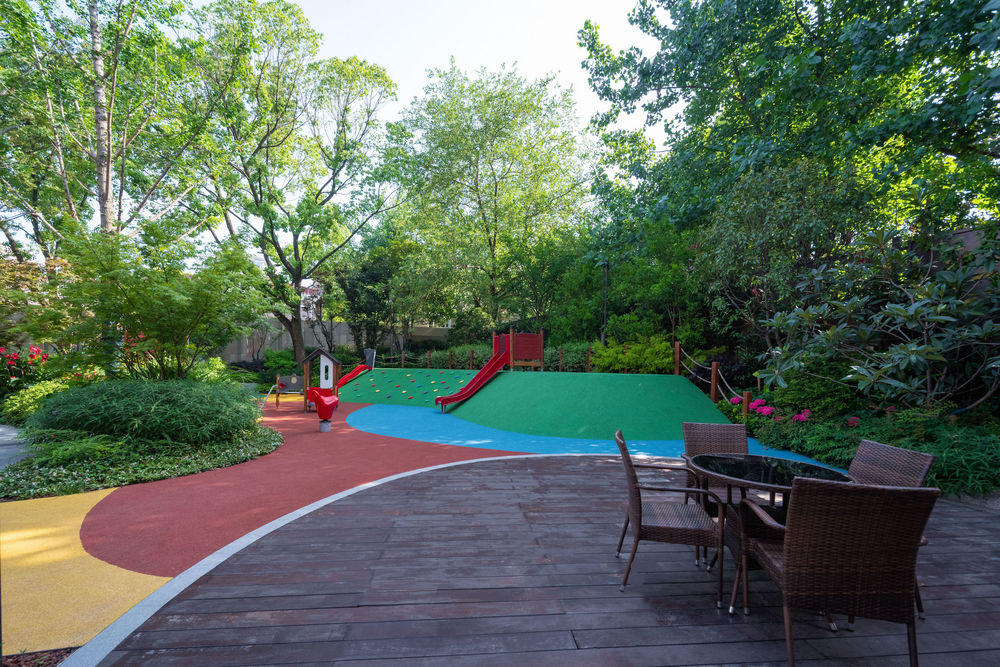
项目名称:上海朗诗新西郊
项目地点:上海市长宁区
开发商:朗诗集团
景观设计:贝尔高林国际(香港)有限公司
项目总面积:12888㎡
景观面积:8959㎡
景观设计风格:新亚洲风格
项目类型:大区
景观摄影:邱日培摄影
中英文文字由贝尔高林提供。
Project name: Shanghai Landsea New Mansion
Project Location: Changning District, Shanghai
Developer: Landsea Group
Landscape Design: Belt Collins International (Hong Kong) Co., Ltd.
Total area of the project: 12888㎡
Landscape area: 8959㎡
Landscape design style: New Asian style
Project Type: Residential
Landscape Photography: Arch · QW
English and Chinese text provided by Belt Collins.


