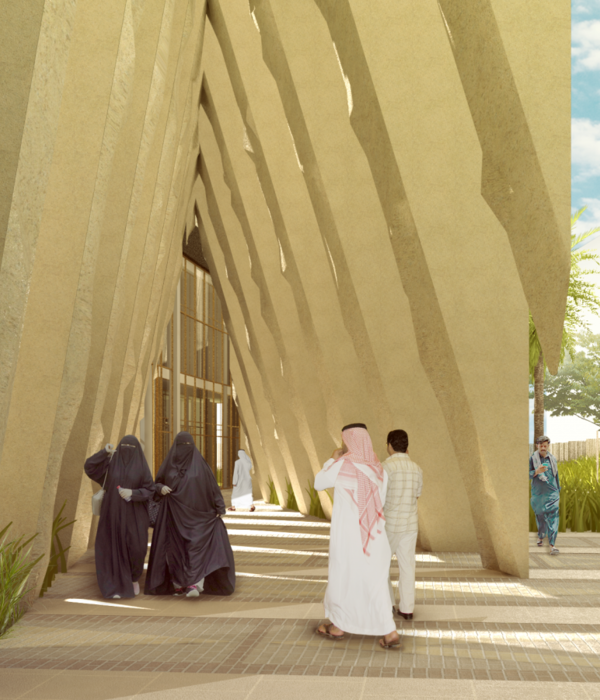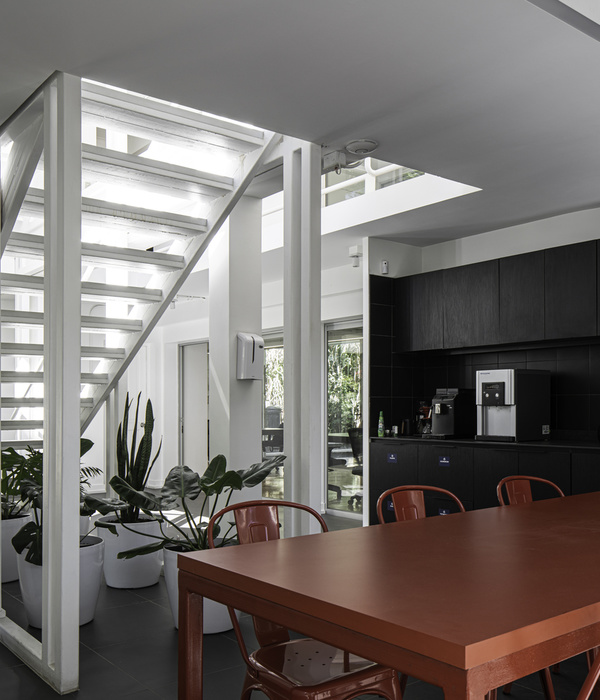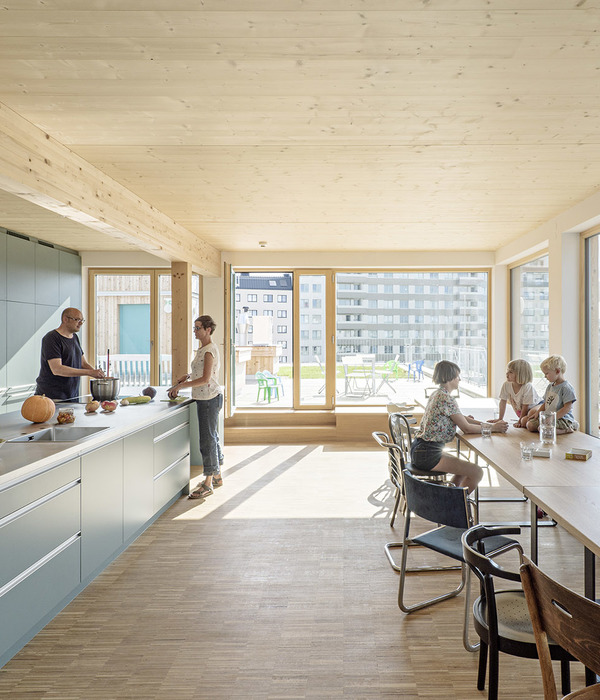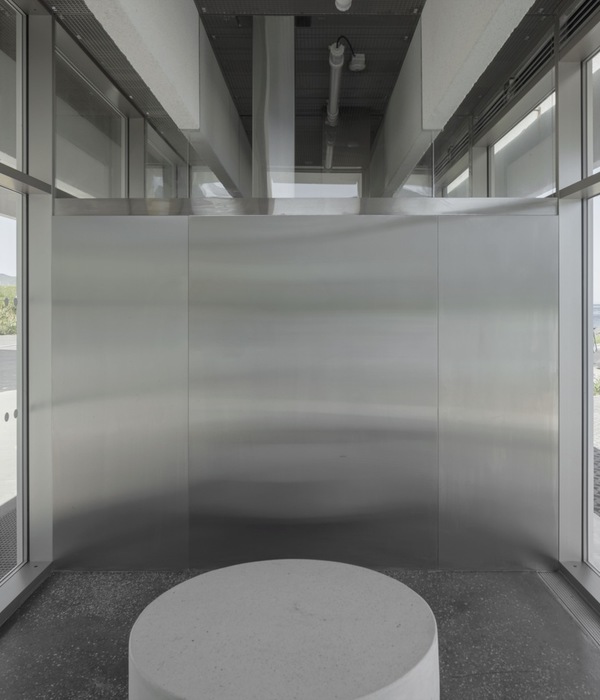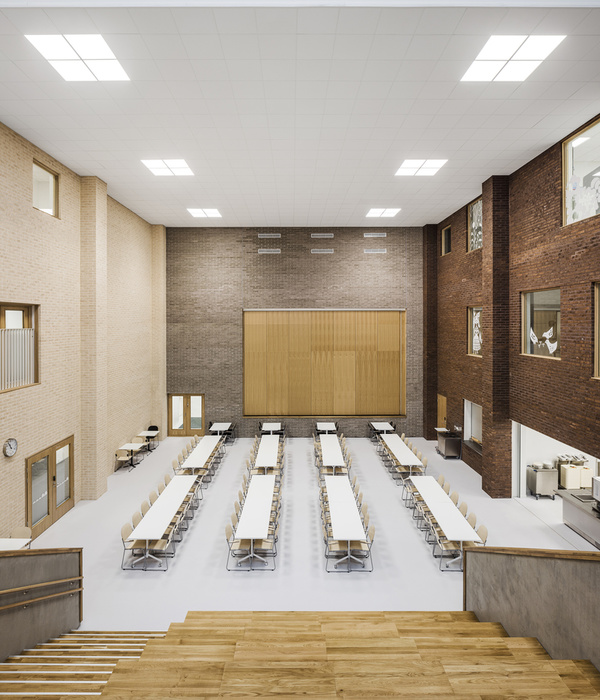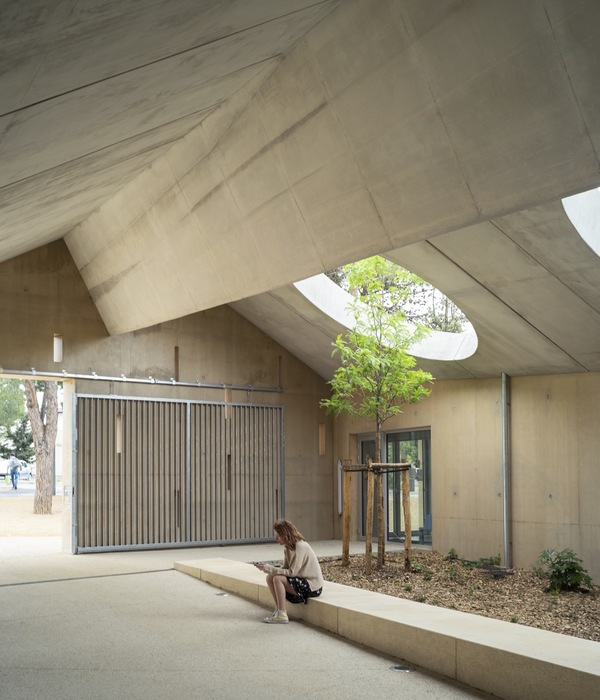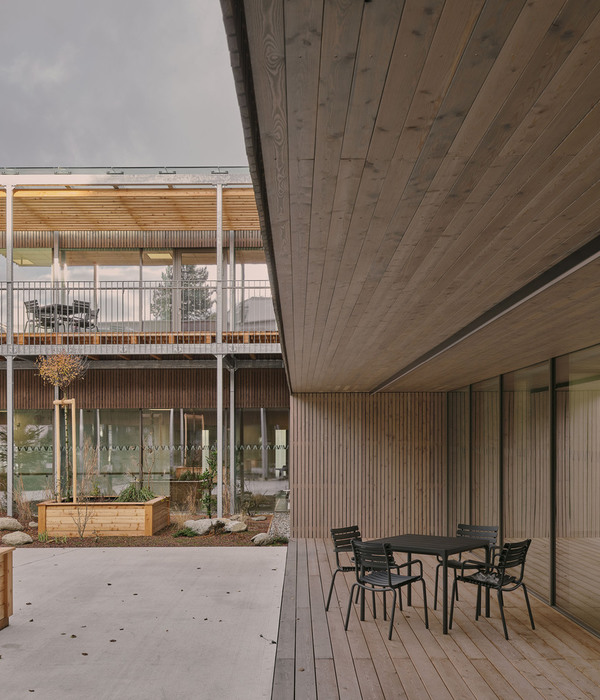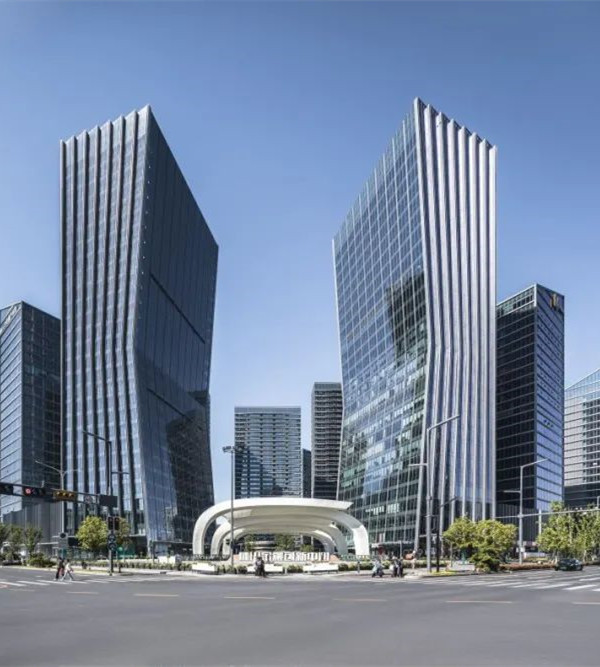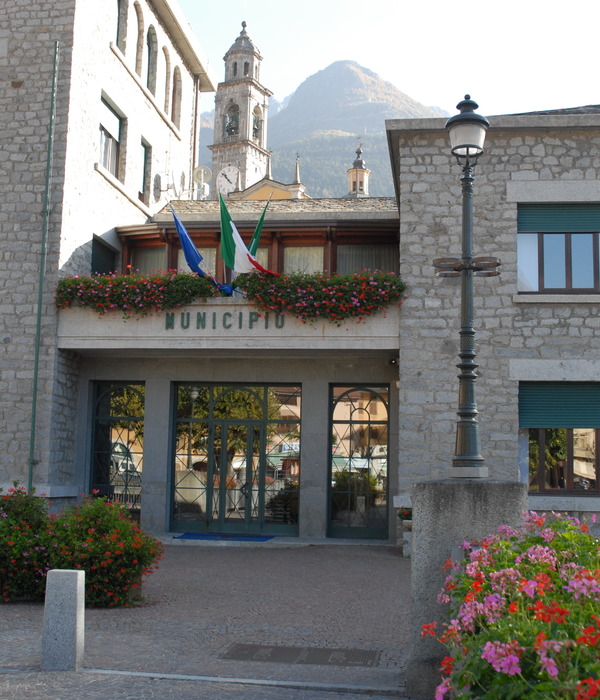NHL is a living lab in which creative solutions to future health challenges are designed, developed and tested. It is also the prototype of a modular flat pack building system that creates flexible, tactile and spacious buildings in three simple steps. The sustainable system is global born and build from a selected few high-quality-materials, it is designed for disassembly, which makes it possible to move the building to a new location and recycle materials after end-of-use.
Step 1: FRAME - Prefab timber frame system (FSC certified). Structural wooden frame erected with metal joints that are easy to assemble and disassemble. Scalable to fit individual needs. Step 2: WALL/ROOF - Prefab sandwich panels. Self supporting boards with a high insulating performance completes the wall both inside and outside in one step with no need for a vapor barrier. Step 3: WINDOW - Prefab window system. Large triple pane window modules ready to be installed on site secures low energy emission and excellent daylight conditions.
RETURN TO SIMPLICITY In the last decades the building process has increased in complexity. The prefab system for NHL returns to a more simplistic construction method derived from half-timbering a historical building technique that is characterised by its flexibility and ability to optimise material use. The system is based on industrially produced prefab elements that can be delivered in a flat pack system resembling that of IKEA which ensures low CO2 emissions during transport.
ADVANTAGES The system is designed to enter into a circular economy. It is easy to build and thereby also easy to take apart again. As designers we have a responsibility to take this, into consideration so we make sure the materials can be reused or recycled after a buildings end of lifetime. The purer materials the better. Another benefit of designing for disassembly is the possibility to build temporary structures of high quality as they can be moved and re-erected in a new location.
The system fits an agile culture - its available on demand and takes only 8 weeks to build from the order has been placed. The modularity makes the system easy to scale according to individual needs. All components are industrially manufactured which secures an effective and precise production of high quality.
ARCHITECTURE The interiors posses great spatial qualities and are characterized by high ceilings and plenty of daylight. Along with the visible wooden construction and the white washed birch flooring this adds a nordic feel to the space.The building is based on a grid structure making it possible to easily erect partition walls and configure the interior for creative collaborations and workshops.
INTERIOR The Copenhagen-based creative agency ArtRebels provided the interior design of the entire building. By interpreting the overall vision of Nordic Health Lab, they were able to create a flexible and dynamic office space capable of adapting to changes in terms of both personnel and projects.
NORDIC HEALTH LAB - A LIVING LAB Nordic Health Lab is a living lab in which creative solutions to future health issues are designed, developed and tested. It aims to create a common ground for public healthcare, private companies and creatives to meet and innovate. Placing the labs in close proximity to existing hospitals creates easy access to knowledge and experience and fosters direct communication with medical professionals.
{{item.text_origin}}

