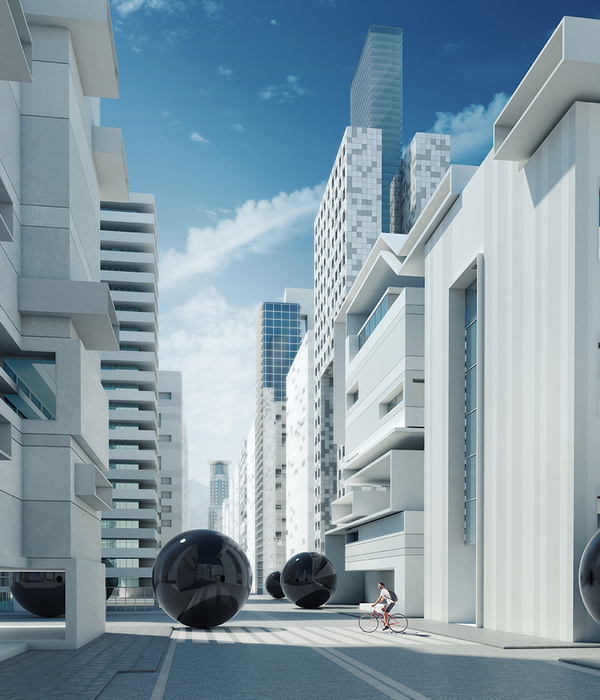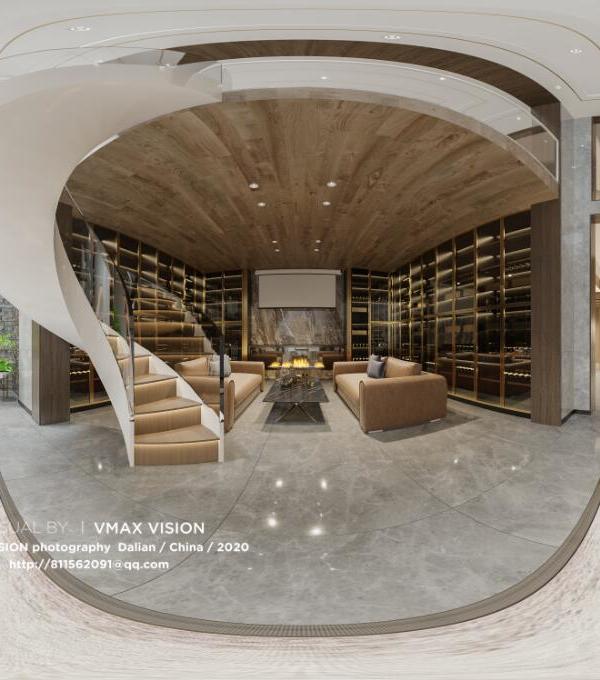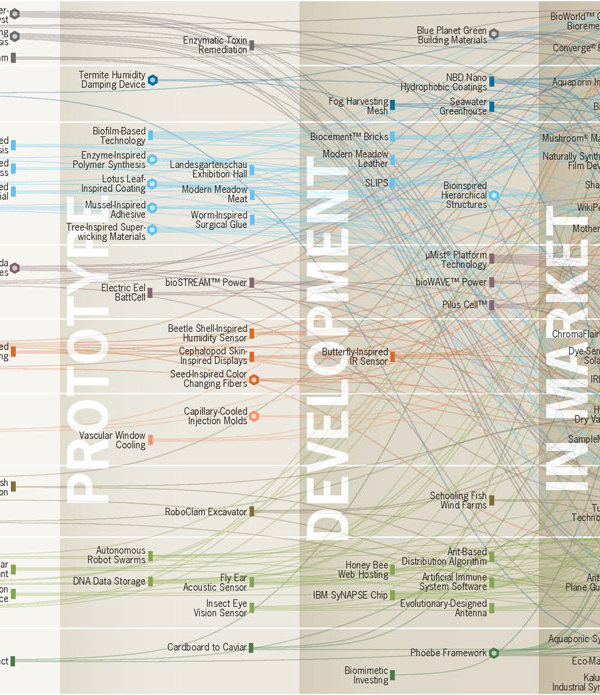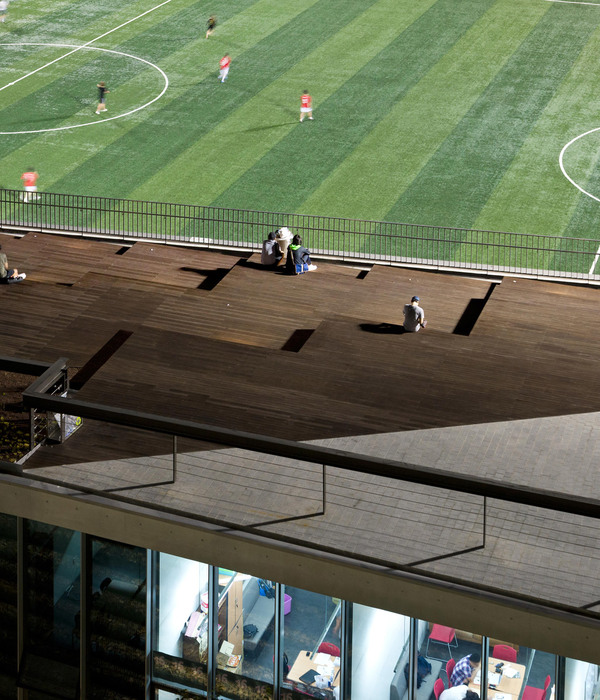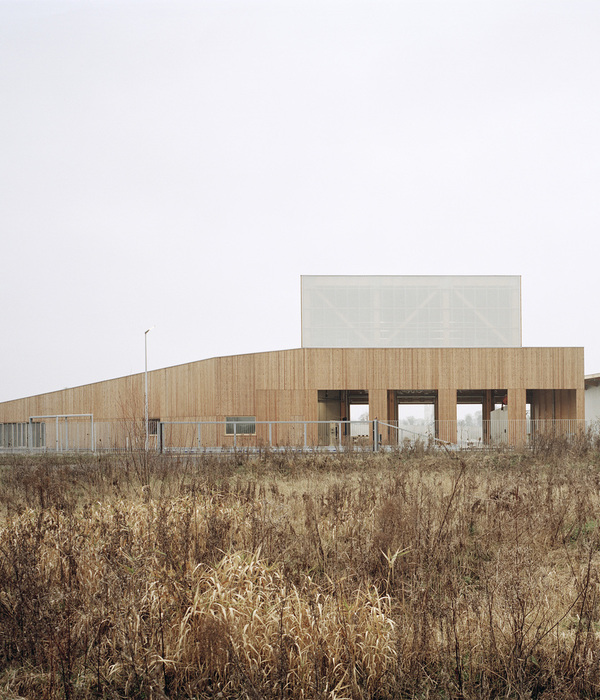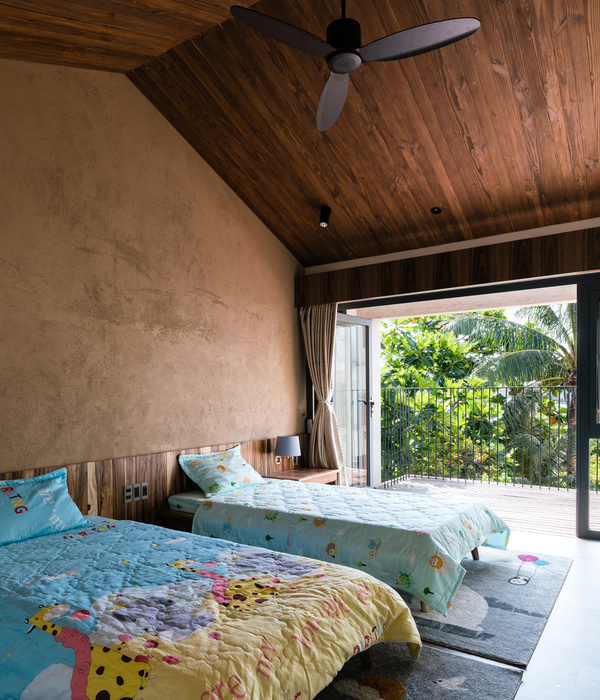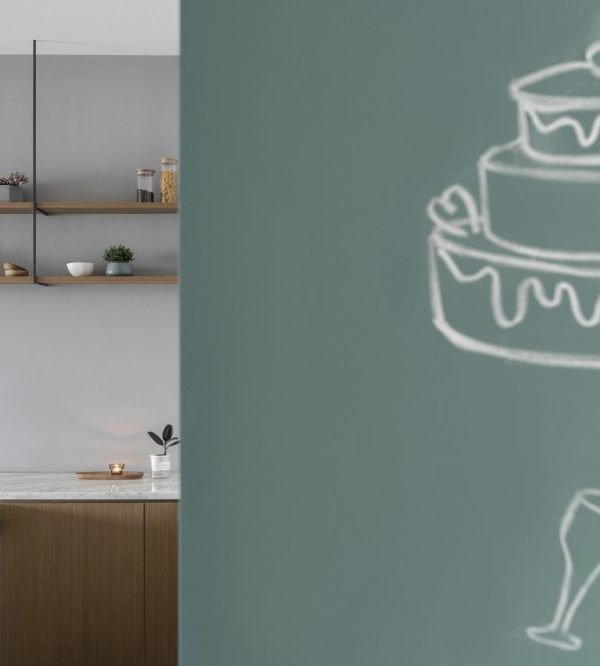Gleis 21联合住宅项目是由其未来的居住者一同规划的——从城市开发,到一个小小的插座,设计渗透到建筑的方方面面。
The co-housing project Gleis 21 was planned in a participatory manner with the future residents, from urban development to the socket outlet.
▼项目外观,Exterior view © Hertha Hurnaus
项目位于Leben am Helmut Zilk新城中央的“Sonnwendviertel”园区,靠近维也纳中央车站(Hauptbahnhof Wien),与之同名的文化协会希望借此项目为该区域的未来发展做出贡献。
The property is located in the Sonnwendviertel, in the center of the new urban development area “Leben am Helmut Zilk Park” near the Vienna Central Station („Hauptbahnhof Wien“). The project and the cultural association of the same name want to make a contribution to the development of the district.
▼轴测图,Axonometric drawing © einszueins architektur
Gleis 21联合住宅是一栋紧凑的零能耗住宅,采用木材混合结构,以资源节约的方式建造。分布在四个楼层的居住单元均是独立进行规划,可通过西北侧的开放式拱廊进入。
The co-housing project was designed as a compact, zero-energy house („Niedrigstenergiehaus“) in a wood-hybrid construction and was built in a resources saving way. The individually planned residential units on four floors are accessed through the open north-western arcade.
▼西北侧的开放式门廊提供了一个交流和逗留的区域 © Hertha Hurnaus An open portico on the north-west side of the building is also designed as a communication and lingering area
由于建筑基本结构的中立性和灵活性,居民可以自主规划他们的居住单元。每个单元都包含一个东南向的私人阳台。住宅的其中一个单元作为共享客用公寓,另外五个“弹性单元”则是供难民居住。
Due to the neutral and flexible basic structure of the building, the residential units could be planned individually with the users and each have a south-east-facing private balcony. One of the units is shared as a guest apartment. In addition, five “flex units” are made available to refugees as apartments.
▼立面阳台近景,Balconies of the units © Hertha Hurnaus
▼户外走廊,Open corridor © Hertha Hurnaus
大面积的共享区域体现了该项目对于公共性的关注,为群体与个人提供了丰富的使用空间:包括位于顶层的公共厨房、图书馆和桑拿区,以及位于地下一层的工作车间、工作室和健身房等等。
Extensive communal areas represent the focus of the communal aspect and also offer space for common and individual use: from the communal kitchen to the library and sauna on the top floor to the workshop, studio and fitness room in the basement.
▼共享厨房,The shared kitchen © Hertha Hurnaus
▼建筑夜景,Night view © Hertha Hurnaus
▼场地平面图,Site plan © einszueins architektur
▼二层平面图,First floor plan © einszueins architektur
▼首层平面图,Ground floor plan © einszueins architektur
▼单元平面图,Unit plan © einszueins architektur
▼立面图1,Elevation 1 © einszueins architektur
▼立面图2,Elevation 2 © einszueins architektur
▼剖面图1,Section 1 © einszueins architektur
▼剖面图2,Section 2 © einszueins architektur
WOHNPROJEKT GLEIS 21 Bloch-Bauer-Promenade 22, 1100 Wien Bauplatz: C 17/C ProjektleiterIn: Annegret Haider Wettbewerb: Bewerbungsverfahren für Baugruppen “Leben am Helmut-Zilk-Park, Hauptbahnhof Wien” Zweistufiges Verkaufsverfahren für Grundstücke im Konzeptwettbewerb Finanzierung: gefördertes Wohnheim
▼项目更多图片
{{item.text_origin}}





