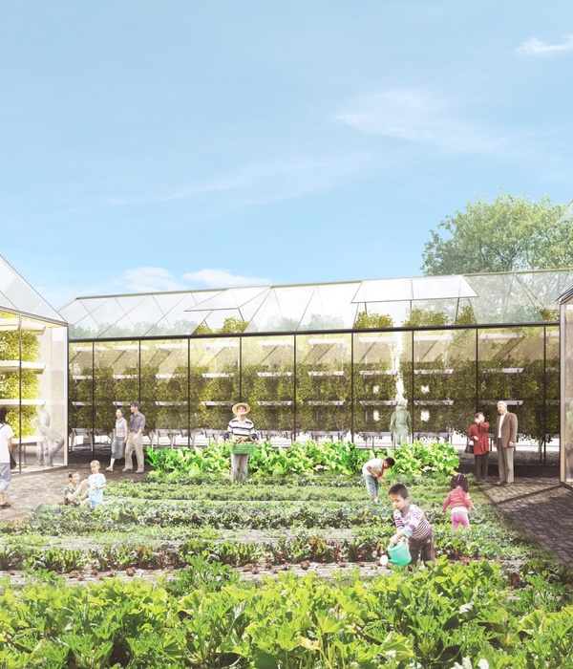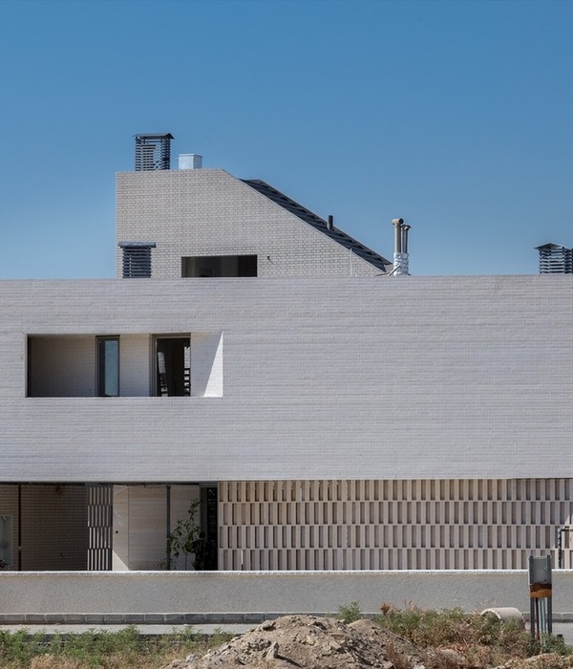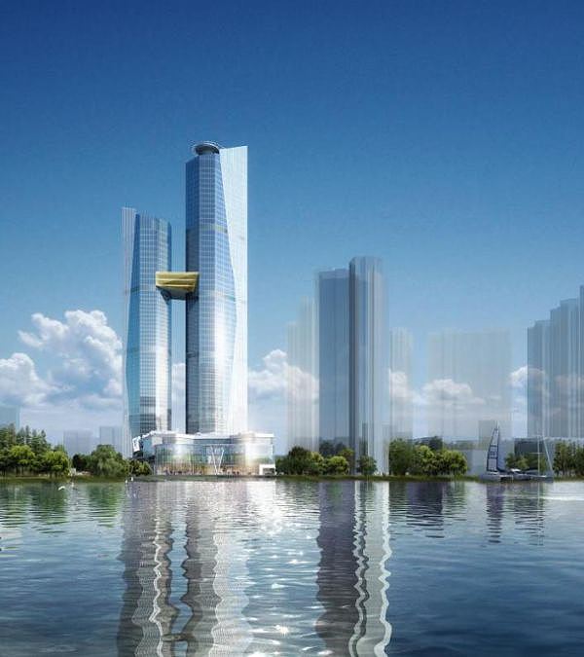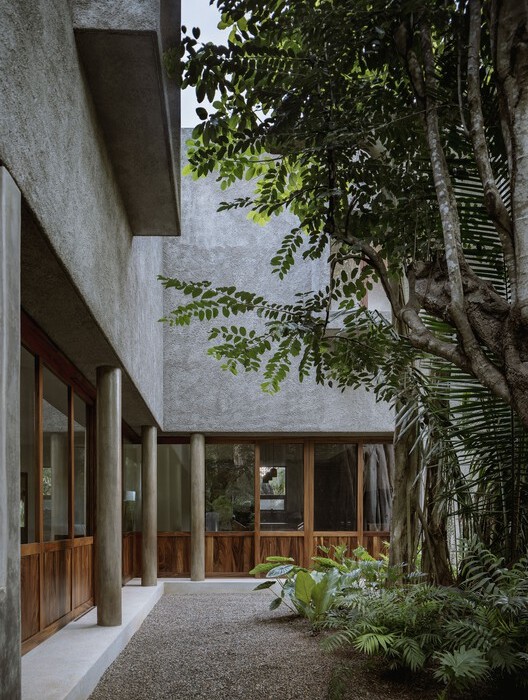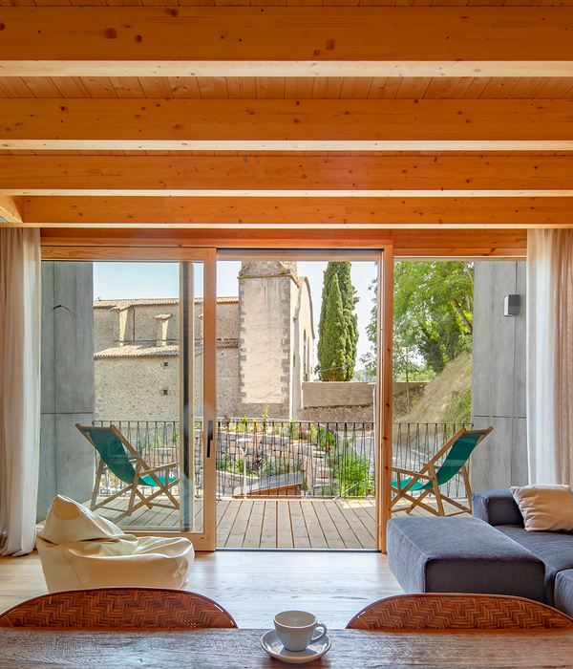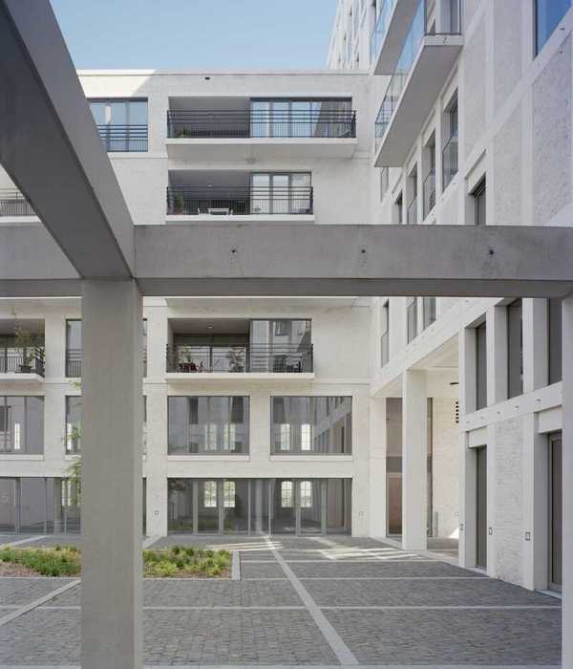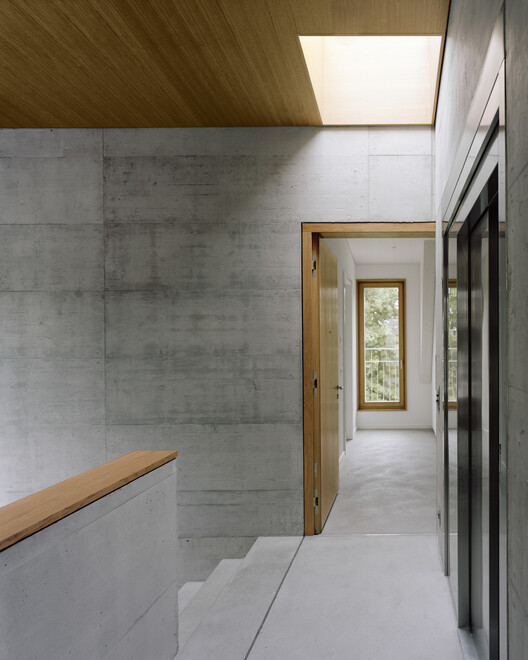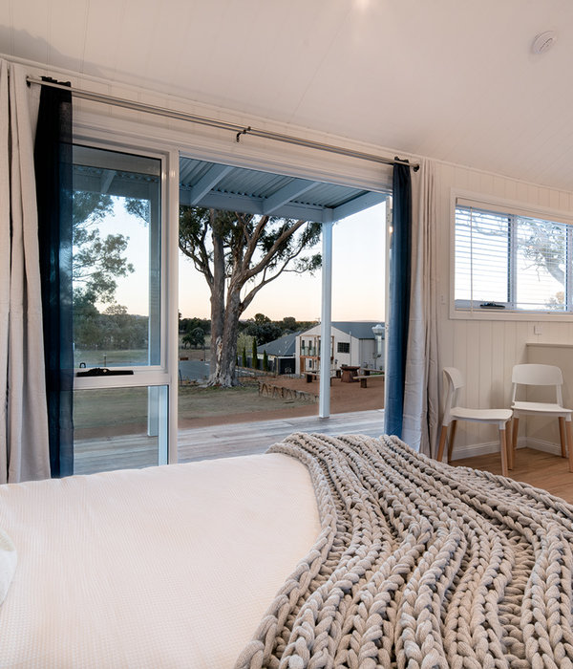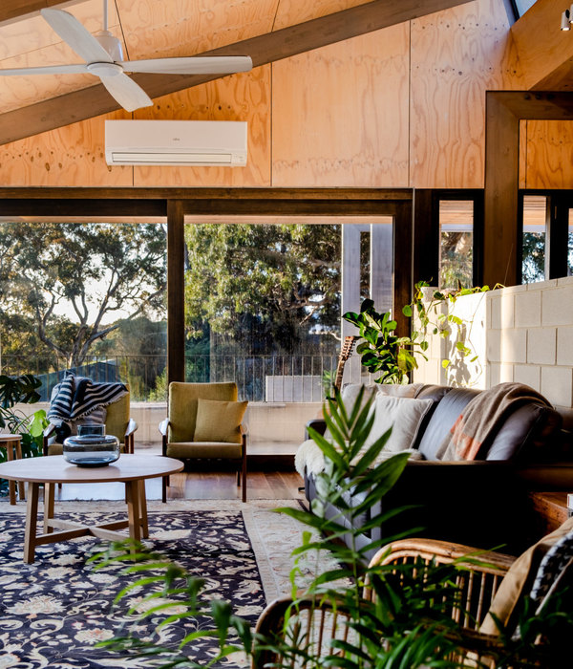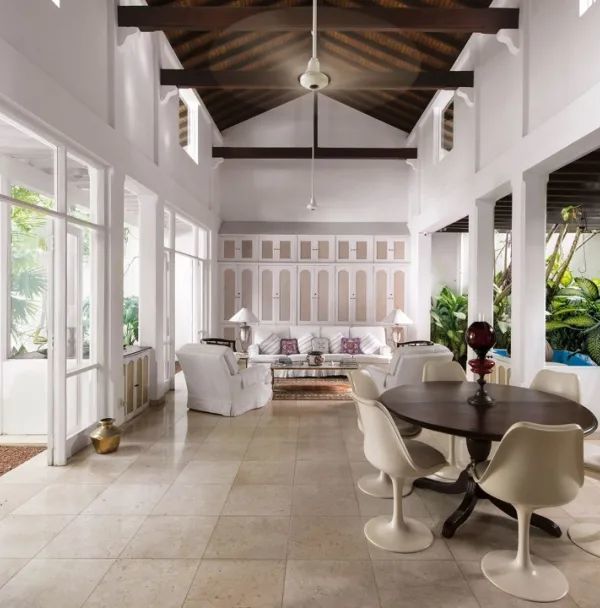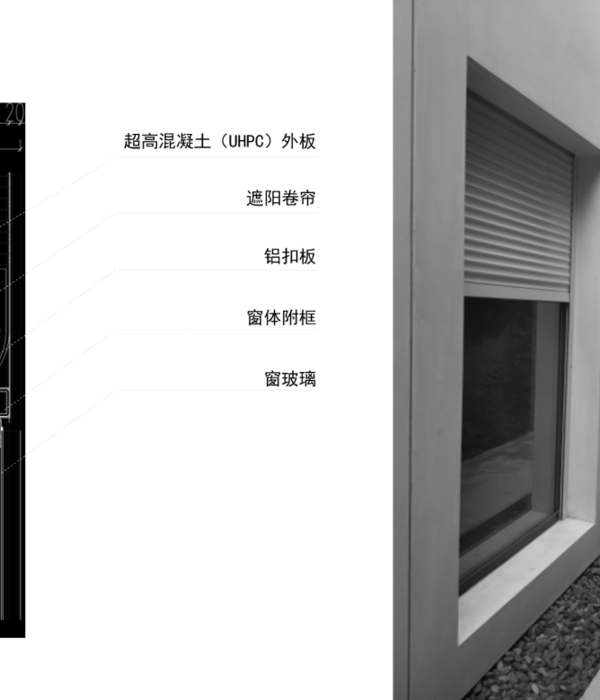The project is located in a small village on the North-East coast of lake Balaton, an area with a unique topography. The plot is set atop the high limestone cliffs allowing an exceptional view of lake Balaton. The client requested a contemporary and naturalistic retreat with a strict connection to the surrounding natural landscape, upholding its values and oriented toward the breath-taking views.
In accordance with the client’s requirements, the ground floor comprises private functions such as bedrooms with en suite bathrooms, whilst the upper floor houses the kitchen, living room, and master bedroom facing the lake. In order to achieve the best panorama possible, the outdoor terrace was raised by half a level, this is also the place where the swimming pool can be found.
The main concept was a two-storey house where the ground floor appears as ‘a leftover limestone monolith’ on which the pavilion is situated. To achieve this effect on the plot, the terrain was manipulated in such way that it was increased gradually all the way to the terrace height. As a result of the landscape design the ground floor seems like a partially buried limestone monolith. The load bearing structure utilises a variety of different materials, as the ground floor is made from reinforced concrete while the upper pavilion is made from a lightweight steel structure. In consideration of the concept, the ground floor ‘monolith’ façade is made from limestone cladding, whilst the pavilion is made from anodised aluminium cladding. This aluminium façade is slightly glossy and reflective, and as a result, is able to reflect the natural landscape which is stunning regardless of the season or time of day.
{{item.text_origin}}

