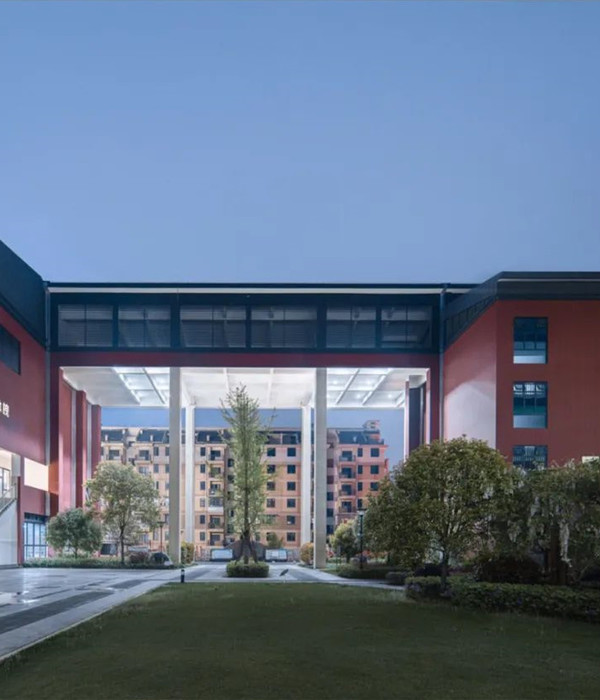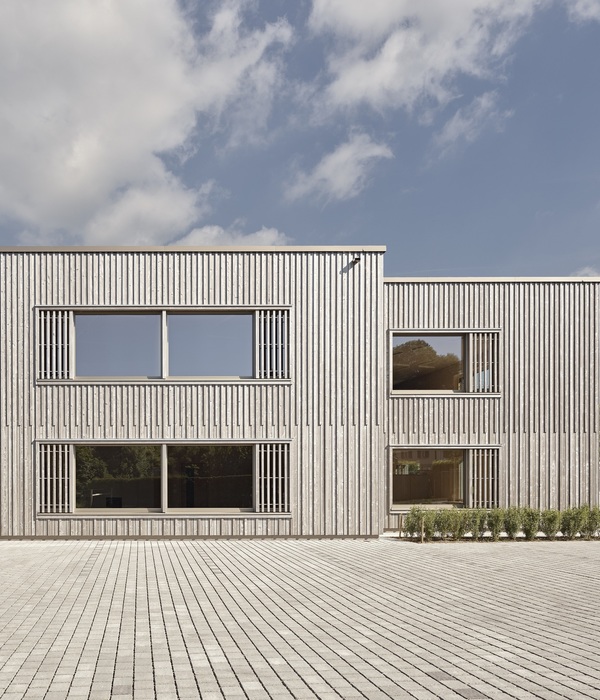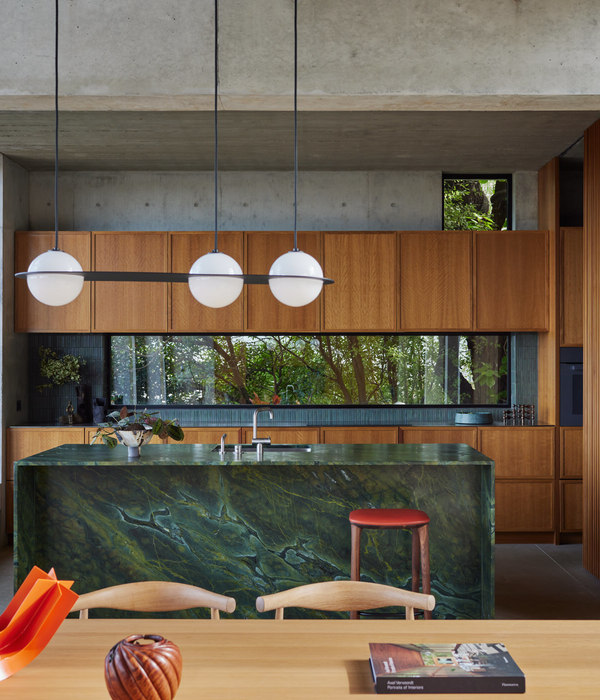A Sanskrit word with unclear etymology, probably comes from the root mā, which means “to measure”. The wondrous and mysterious power to turn an idea into a physical reality, a state of mind, or perhaps consciousness, an Illusion, or appearance. Away from the hustle and bustle of city life, carved into one of the many picturesque rock formations in the city of
is a sprawling colony with lanes shaded by seasoned trees, roads sparingly lit by rays of filtered light that fall on a bed of red, yellow and green. Nestled discreetly within a lane of ever-changing houses is the home of a family of four with agrarian roots.
Inspired in equal parts by the Telugu movie ‘Maya Bazaar’ and the story of ‘Maya Sabah’ from the Hindu epic ‘Mahabharata,’ the proposal attempts to re-establish the tactile relationships the family used to share with nature and elements and create a living house through the creative use of materials. The solid periphery is punctuated with large openings, layers of cement carefully removed and replaced by a hand-plastered lime skin mixed with salvaged brick and marble dust that comforts the residents from nature without ever disconnecting them from it. Reclaimed wood doors have supplanted aluminum counterparts, with the latter melted down to forge brass-coated fixtures. Stones and earth displaced during construction find purpose in external paving and pigments. The manipulation of common materials like—brick, marble, earth, etc.—alters their form and perception, creating novel experiences marked by a perpetual tension between what one knows, sees, and feels. In one room, the contemplation of a mature jackfruit tree's view converges with the room's color, inducing a sensation of being enveloped by the tree, unbeknownst to the fact that the surrounding hue is extracted from the leaves and pulp of that very jackfruit tree.
The house is organized around a central courtyard sitting on top of a rainwater tank, surrounded by a living room, home office, dining area, kitchen, staff quarters, bedrooms, library housing a 14-foot high bookshelf, and an adjoined study all rendered in various pigments harvested from the immediate landscape. The three-storied house is finally crowned by a liminal pavilion enveloped by translucent marble skin with an adjacent semi-open shower area enclosed delicately by salvaged bamboo strips woven together. The idea was to create clusters of public, semi-public, and private spaces and use circulation and glazing as two means to offer privacy.
A lush landscape is introduced around the house to provide respite from the rapidly growing colony, and water bodies create a micro-climate around the house, allowing it to regulate the surrounding temperature naturally. Due to the slopes of the colony, this particular house receives a large amount of stormwater drainage from the surrounding areas. The design carefully negotiates the existing impenetrable bed, leaves more open ground for water percolation vegetation, and incorporates an underground water storage tank that filters and stores up to 14,000 liters of water during the monsoons. The house is also equipped with technology that allows water to be harvested from the air, ensuring that there is a constant supply of drinking water without having to rely on wasteful existing technologies.
Mayalogili is an ambitious project that represents a unique fusion of latent vernacular technologies with contemporary sustainability principles as it seeks to redefine the conventional urban villa. The design re-imagines the old, opaque, heavy, worn-down building, obsessed with permanence, as an open, translucent, nurturing space that embraces life and all that comes with it in an environmentally, socially, and financially conscious manner.
{{item.text_origin}}












