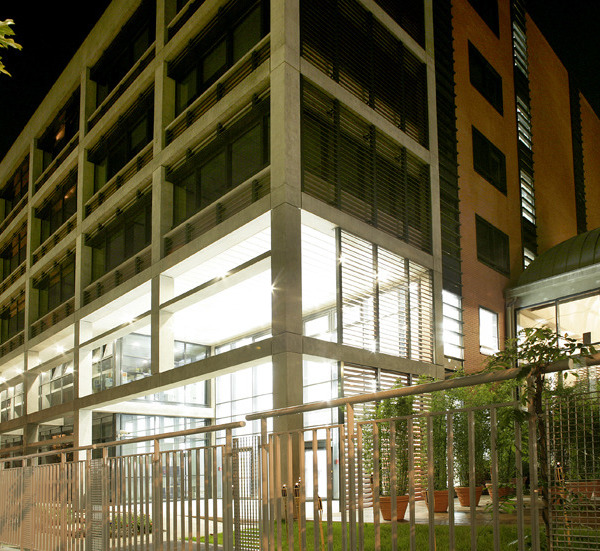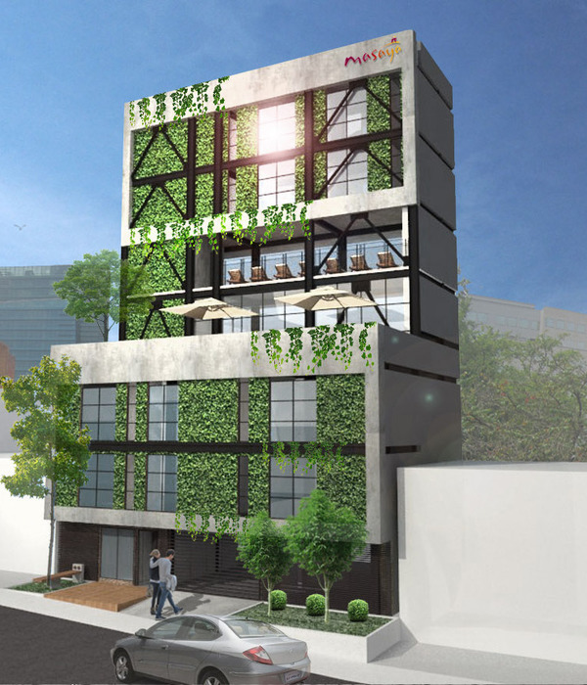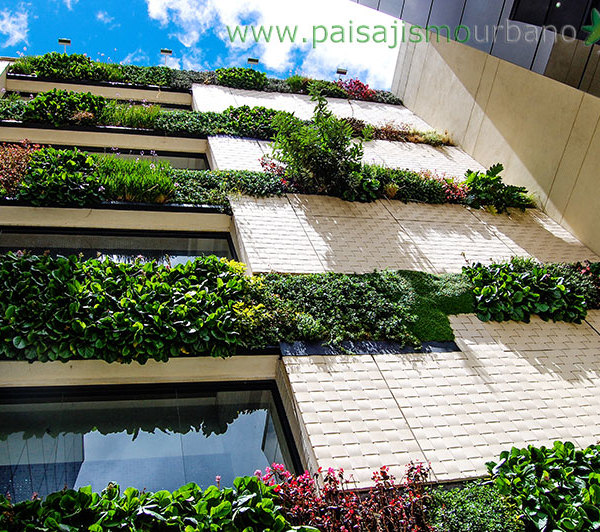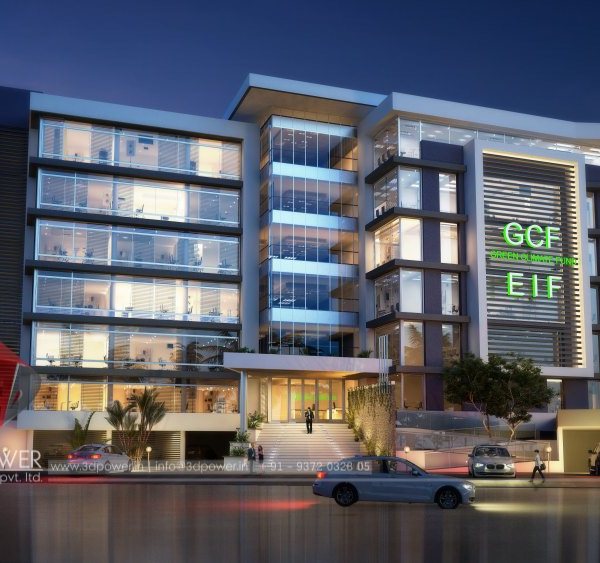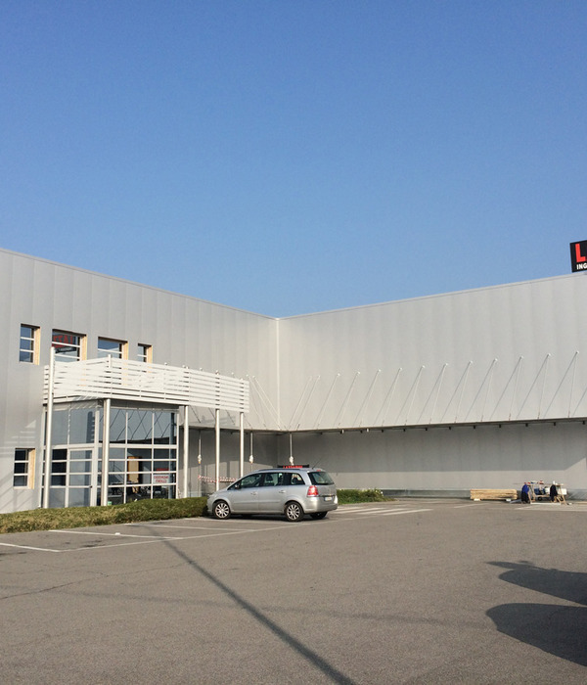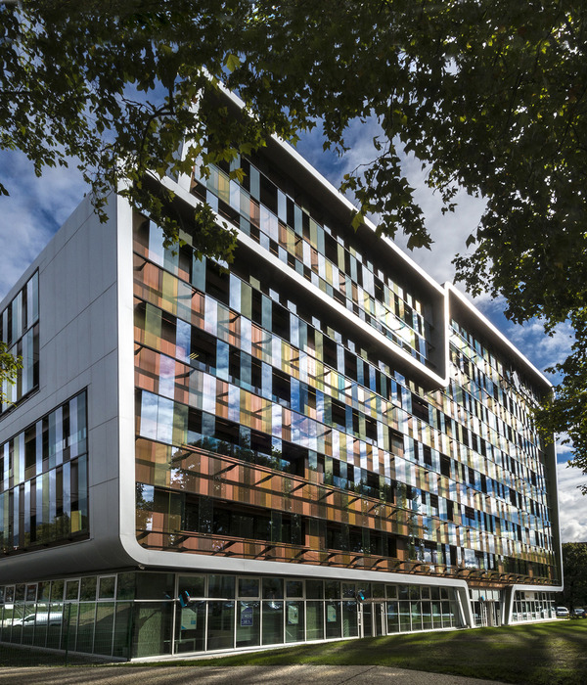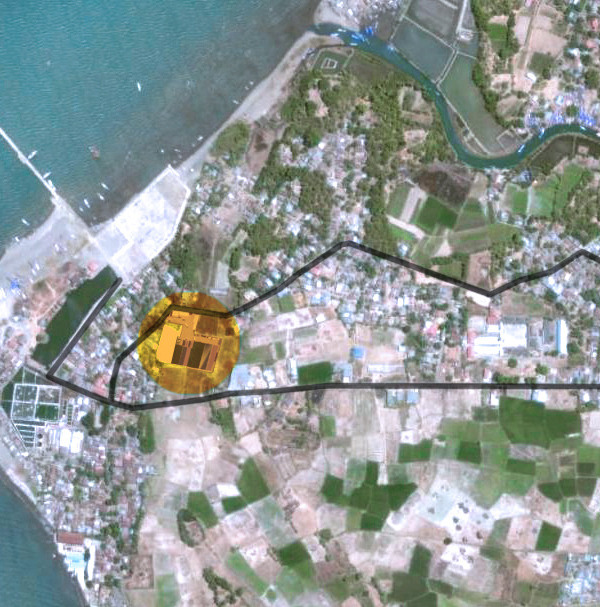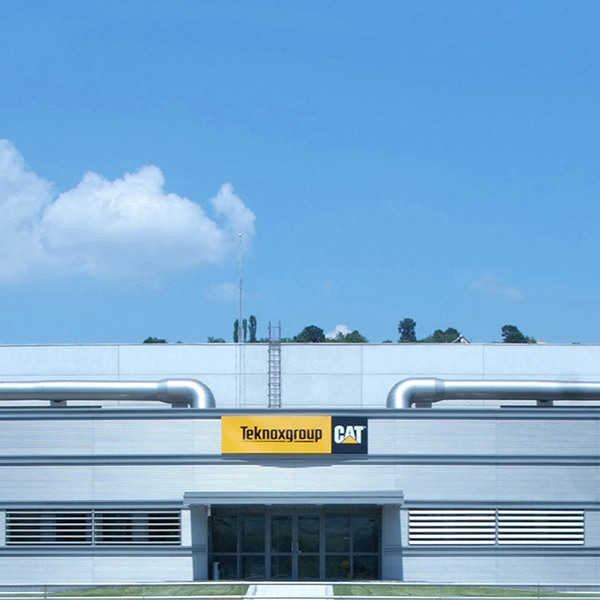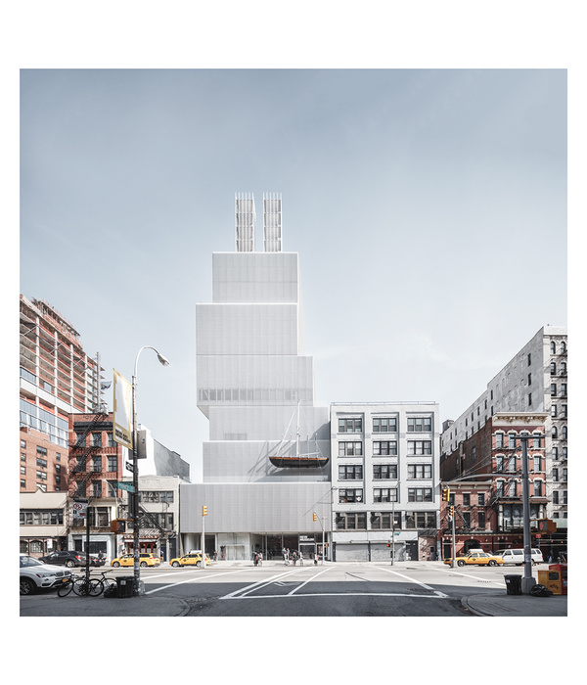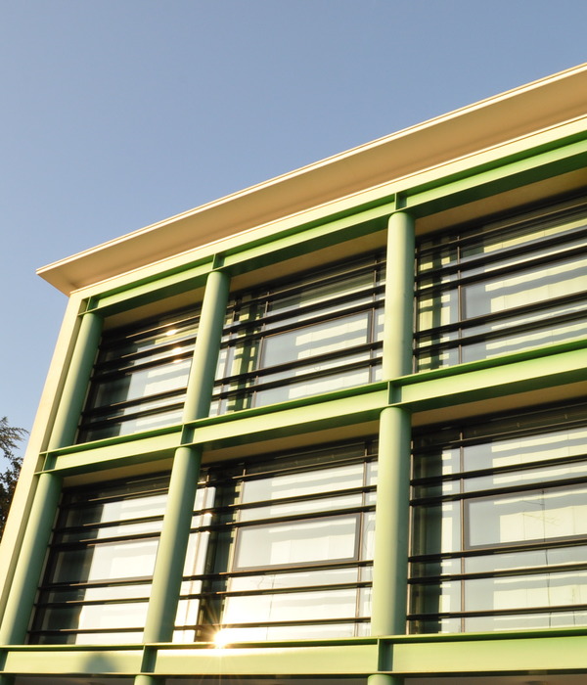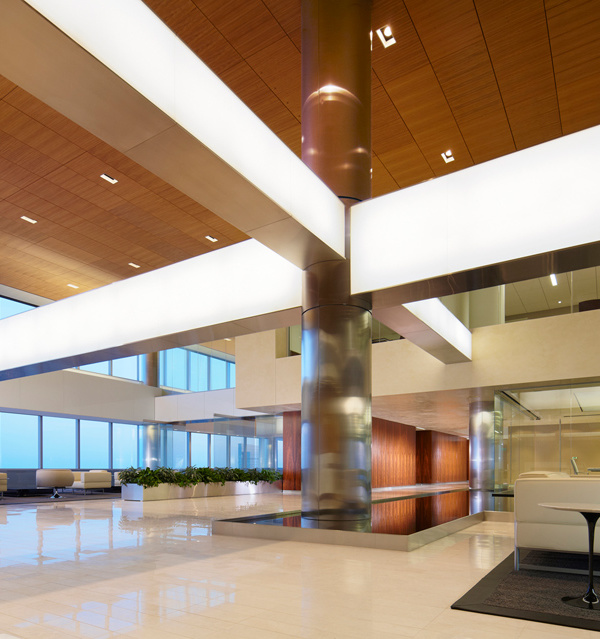The project is located in an area that has been undergoing a process of transformation and consolidation in recent years. It joins two previous projects of the studio in the same area, defining the character of the neighborhood.
It is a housing complex developed on five floors, with large private balconies and terraces in every apartment.
The ground floor opens to a public linear park, towards which we projected commercial spaces and double-height access.
Inside the building, there is a courtyard that helps incorporate plants in every floor, and a garden that is a green open view for the apartments of the back.
Given the scale of the building, there are multiple common-use spaces projected, which are distributed on different floor levels. This creates an internal route connecting the basement, ground floor and terrace, that passes through open, semi-covered and closed spaces of different sizes, functions and characteristics.
The project is located on an atypical lot with access from two streets: the main facade due to its size and relation to the linear park, and the second facade over a side street of smaller scale.
The image of the building is defined by a sunscreen that wraps around the entire front. This responds to the need for control on the west façade and also provides privacy to the views of the interiors from the street while providing transparency and permeability.
{{item.text_origin}}

