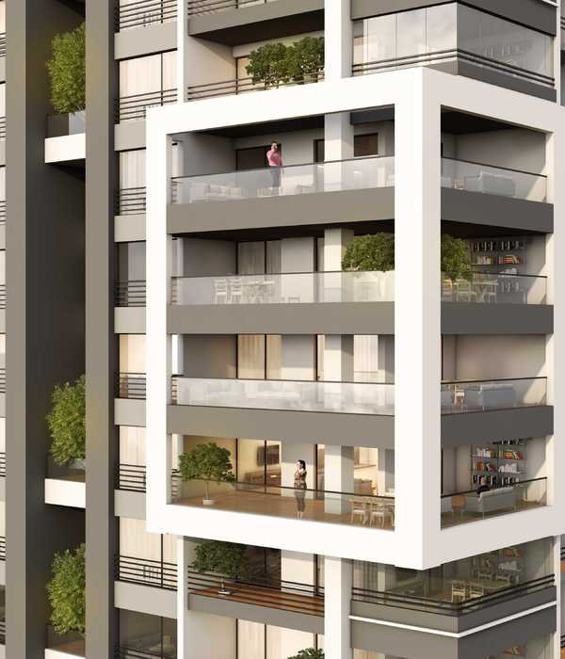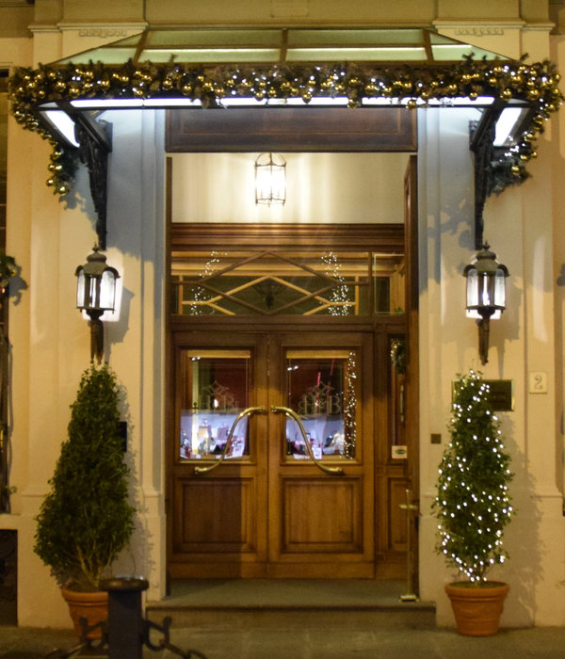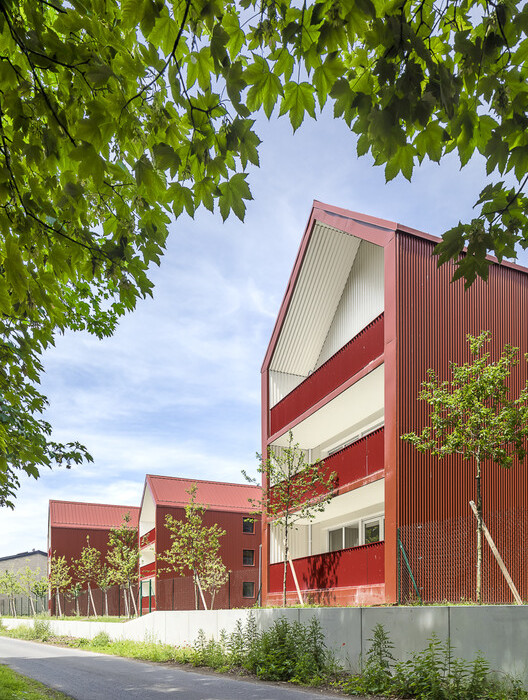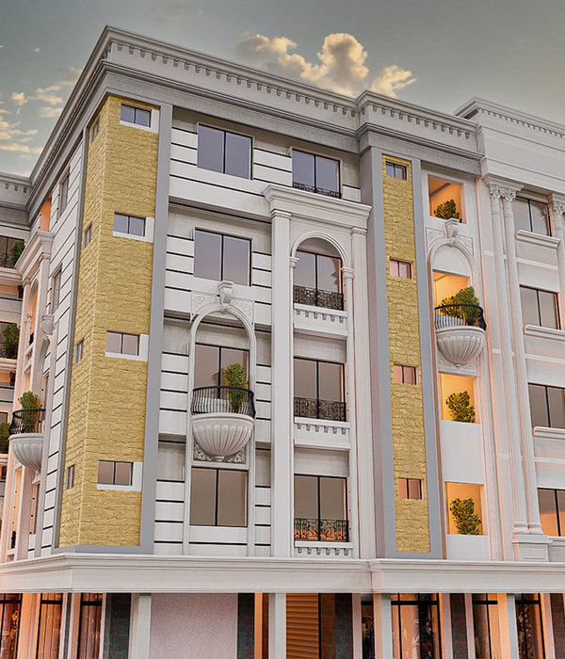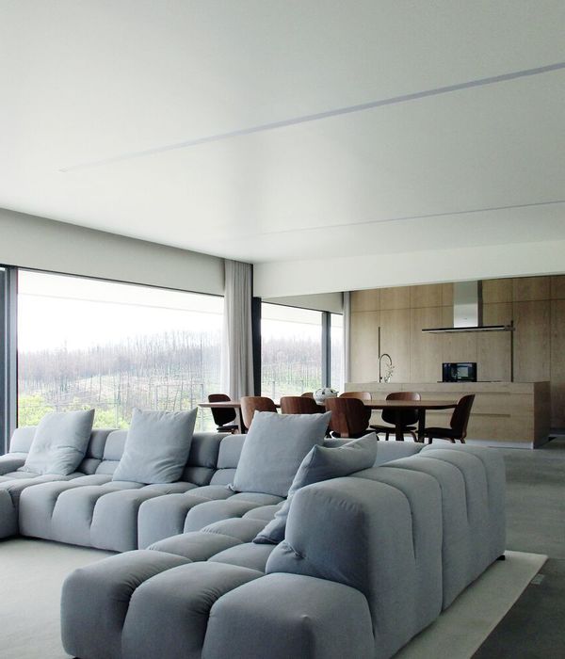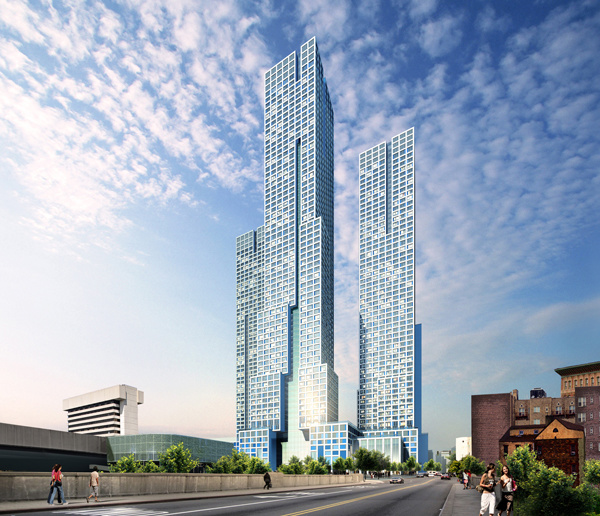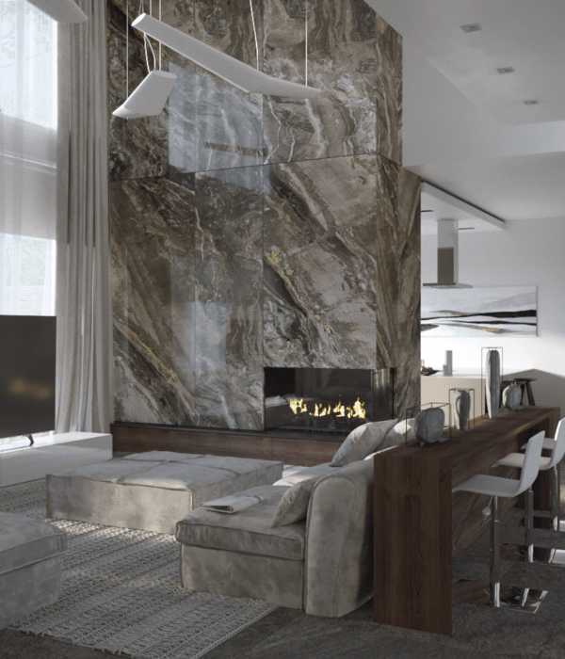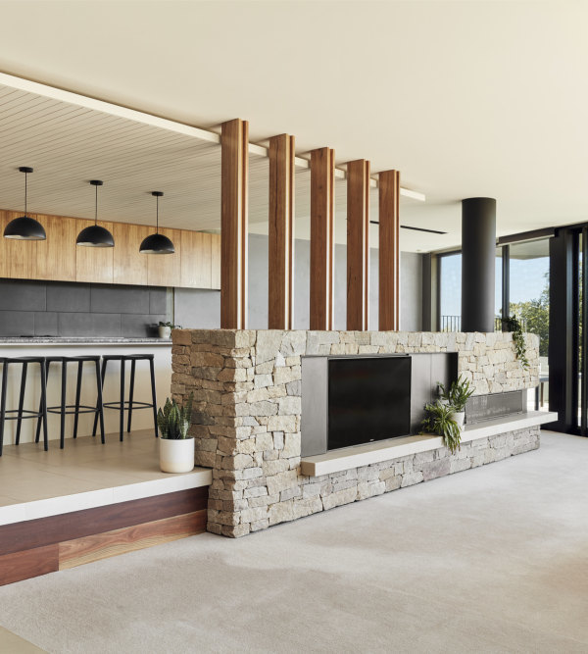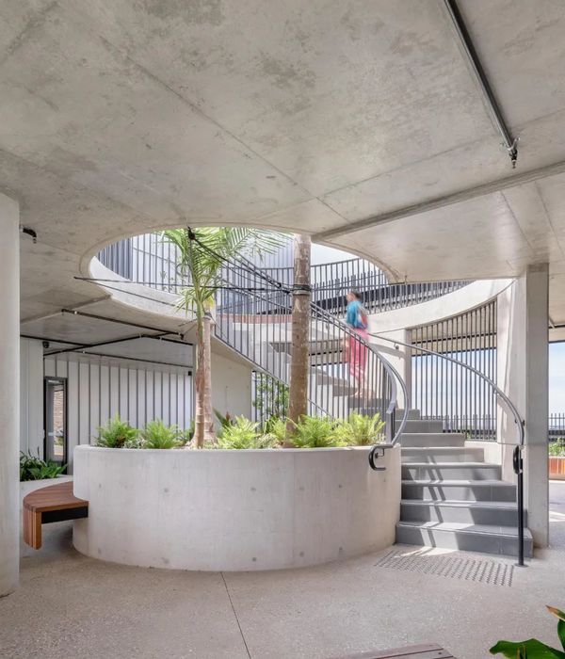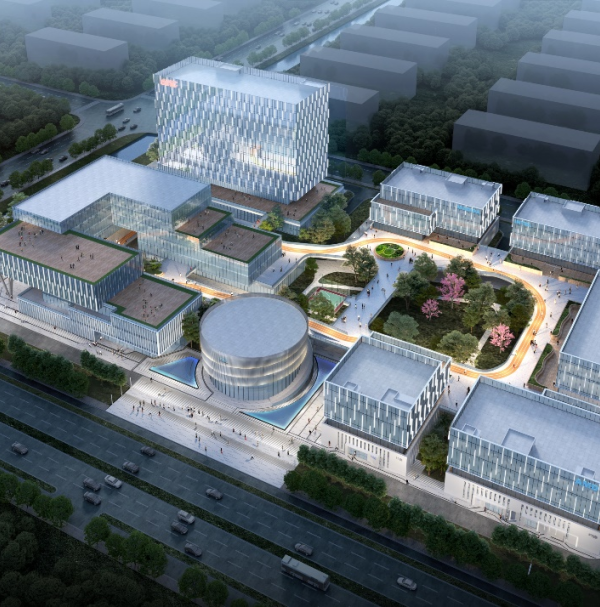Design Around:从宏观的角度来说,我们身边所有的事物都与设计有关,很多刹那间的灵感也都来源于生活中,人类围绕着设计所引发的那些思考与解答,其最终目的是让我们的生活变的更好。
Design Around: from a macro perspective,all things around us are related to design, and those moments of inspirationalso come from life. The ultimate purpose of human thinking and solutionsaround design is to make our life better.
在
布鲁克林皇冠高地的核心地带,
Anton Bashkaev的
设计
有望成为连接当地社区的桥梁。
蜕变为一座集教育中心、书店、咖啡店、四层住宅及顶层休闲室于一体的多功能建筑。
In the heart of Crown Heights, Brooklyn, Anton Bashkaev's design is poised to become a bridge connecting the local community. It has been transformed into a multifunctional building that integrates an education center, bookstore, café, four-story residential units, and a top-floor lounge.
设计场地坐落于布鲁克林皇冠高地的黄金地段,恰好位于东部公园大道与金斯顿大道的交汇处,这里是非洲裔加勒比人社区和犹太哈西德派社区的交汇点。在过去的十年里,这个区域逐渐成为全球各地年轻专业人士的心之所向,他们渴望在这座充满活力的纽约市找到生活的舞台和工作的天地。
The design site is located in the prime location of Crown Heights, Brooklyn, just at the intersection of East Park Avenue and Kingston Avenue, which is the intersection of the African-Caribbean community and the Jewish Hasidic community. Over the past decade, this area has gradually become the destination of young professionals from all over the world, who are eager to find a stage for life and a world for work in this vibrant city of New York.
皇冠屋的设计灵感正是汲取自这片土地上已经消逝的历史建筑之精髓。它的建筑风格与皇冠高地的大街小巷交相辉映,特别是金斯顿大道上那一排排拥有凸窗立面的建筑,更是形成了别具一格的视觉语言。
The inspiration for the design of Crown House was drawn from the essence of the historical buildings that have disappeared from this land. Its architectural style echoes the streets and alleys of Crown Heights, particularly the buildings with projecting windows on Kingston Avenue, creating a unique visual language.
在建筑的前三层,设计巧妙地遵循了原地块的历史建筑风格,与金斯顿大道上那些立面起伏的建筑和谐相融。当建筑高度超过第三层时,它开始缓缓后退,与街道保持一定距离。
The first three floors of the building are designed to follow the historical architectural style of the original plot, harmonizing with the undulating facades of buildings on Kingston Avenue. When the building rises above the third floor, it begins to slowly retreat, maintaining a distance from the street.
在建筑的底层,空间被精心划分为三个主题区域:牙买加风情的咖啡馆、哈西德教育中心,以及一间搜罗了世界各地精选读物的书店。这些空间虽可从街道独立进入,但彼此之间又有便捷的横向通道相连。
At the ground floor, the space is carefully divided into three themed areas: a Jamaican-style café, a Hasidic education center, and a bookstore with a selection of books from around the world. Although these spaces can be accessed independently from the street, they are connected by convenient horizontal passages.
教育中心位于建筑的一楼,拥有一个宽敞明亮的大厅,而建筑的其余上层空间则全部被其占用,内设教室、礼堂、宿舍、学习区以及食堂等功能区域。
The education center is located on the first floor of the building, with a spacious and bright lobby, while the rest of the upper floors of the building are fully occupied by classrooms, auditoriums, dormitories, study areas, and cafeterias.
教育中心的第二层和第三层在白天可以作为犹太学校使用,而教室则可以在下班后供更广泛的社区使用。这些空间可以用于外语学习小组、乐器学习课程、以及针对不同年龄群体的其他现场教育互动活动。
For example, the second and third floors of the education center can be used as a Jewish school during the day, while the classrooms can be used by the broader community after work. These spaces can be used for foreign language learning groups, musical instrument learning courses, and other on-site educational interactive activities for different age groups.
在景观和休息区的巧妙平衡设计中,后院得以灵活适应各种活动需求,为学生举办活动、书店阅读或户外咖啡厅座位等提供充足的空间。将建筑从刚性功能转变为灵活环境至关重要,这有助于创建相互连接的空间规则,并允许社区根据自身需求灵活使用这些空间。
The cleverly balanced design of the landscape and rest areas allows the backyard to flexibly accommodate various event needs, providing ample space for students to host events, bookstore readings, or outdoor café seating. Transforming the building from a rigid function to a flexible environment is crucial, which helps create interconnected spatial rules and allows the community to flexibly use these spaces according to their own needs.
同时设计地利用所有底层空间,使其成为咖啡馆的额外座位区、书店的书友聚集地。区域之间相互开放,形成了一种独特的协同效应,鼓励人们在此交流互动,共享知识与乐趣。这样的设计不仅为业主带来了经济收益,还为社区注入了源源不断的活力,实现了经济效益与社会效益的双赢。
At the same time, all the ground floor spaces are designed to be utilized as additional seating areas for cafes and gathering places for book lovers in the bookstore. The openness between the areas creates a unique synergy that encourages people to interact and share knowledge and fun. This design not only brings economic benefits to the owners, but also injects a steady stream of vitality into the community, achieving a win-win situation for both economic and social benefits.
理想的建筑应该能在功能、美学和社交等多个层面为社区带来全面的提升。
它不仅需要拥有令人瞩目的外观,更要成为社区内汇聚人气的社交枢纽,为当地青年才俊提供学习交流的宝贵机会。
The ideal building should bring comprehensive improvements to the community in terms of functionality, aesthetics, and social interaction. It not only needs to have an impressive appearance, but also to become a social hub that attracts popularity within the community, providing valuable opportunities for local young talents to learn and exchange.
{{item.text_origin}}

