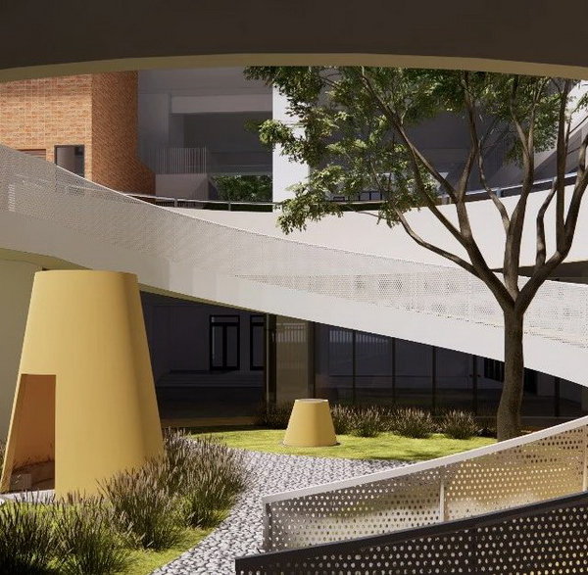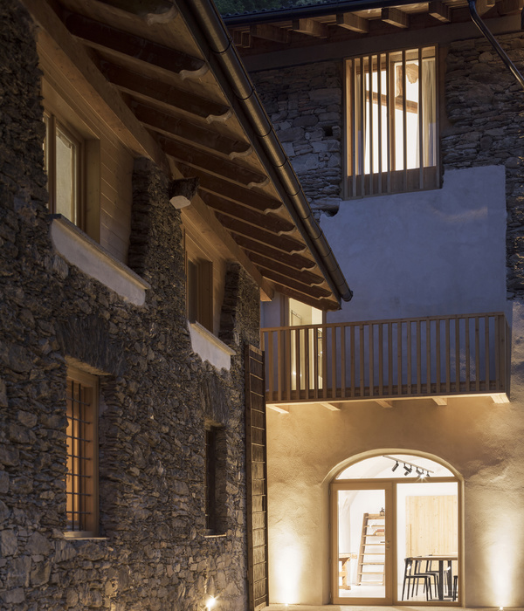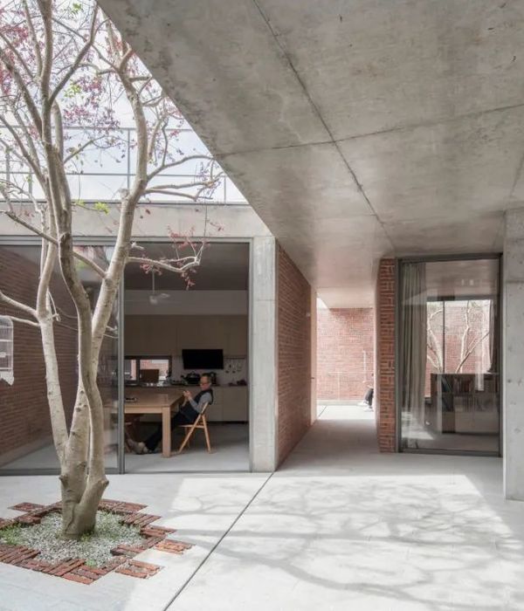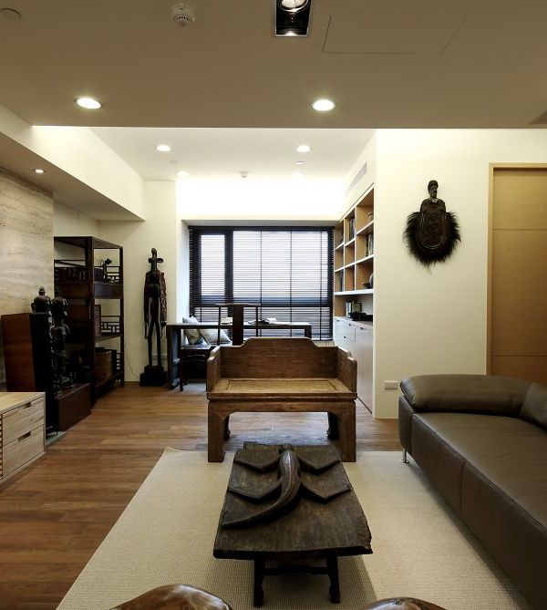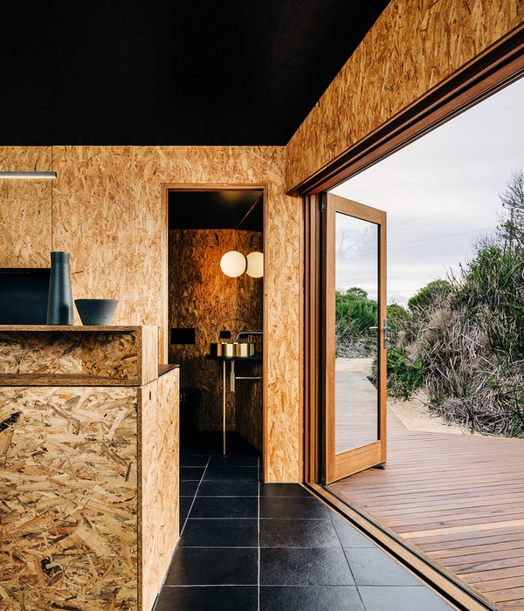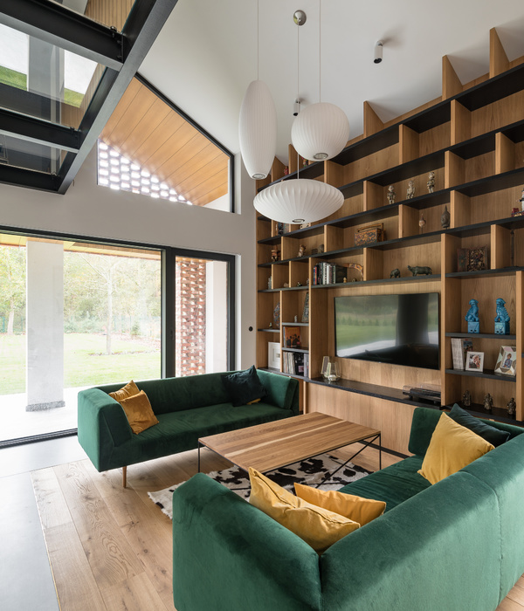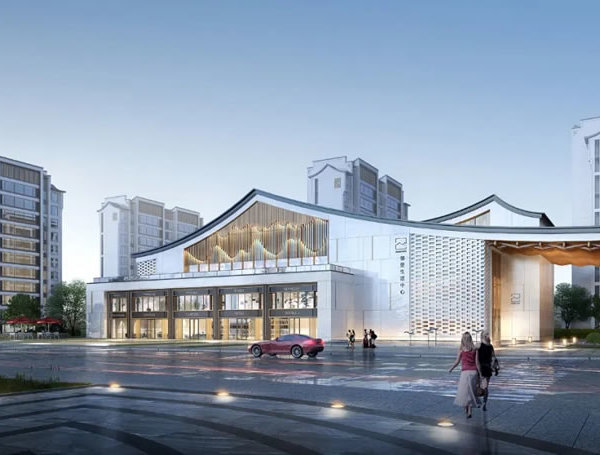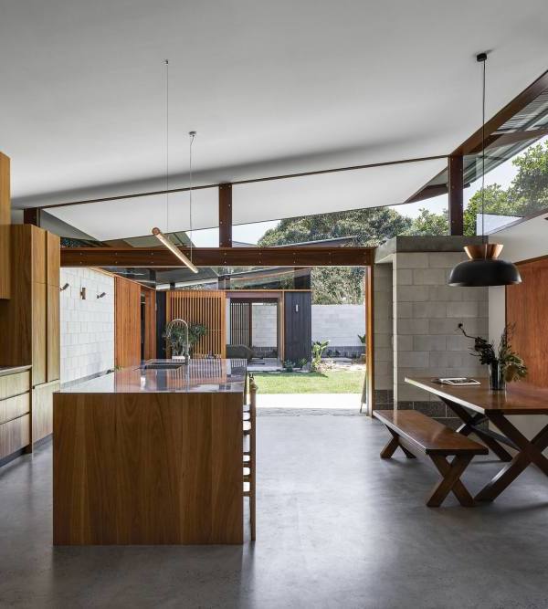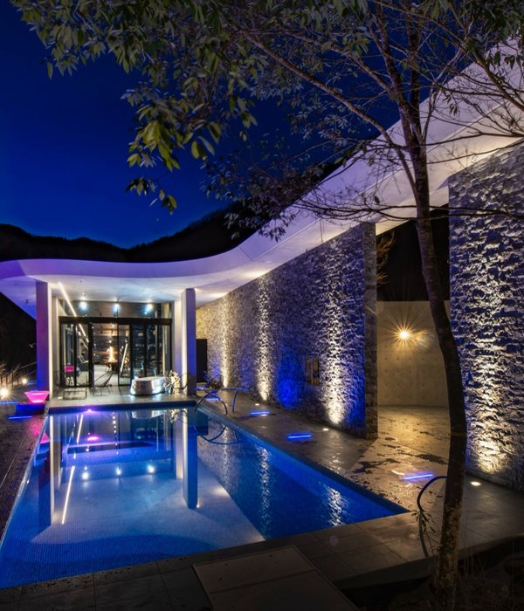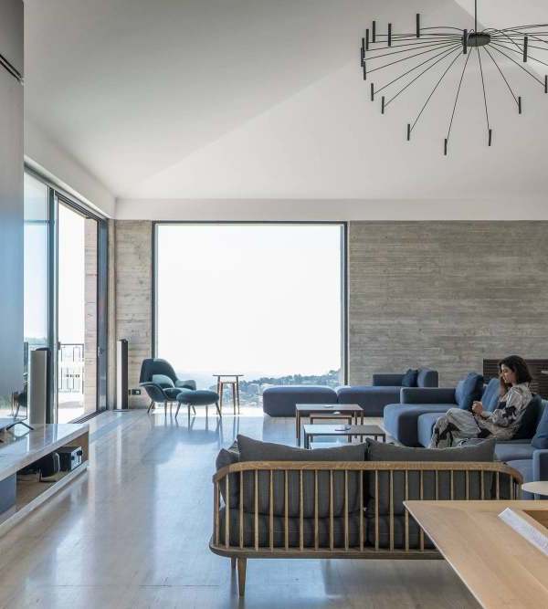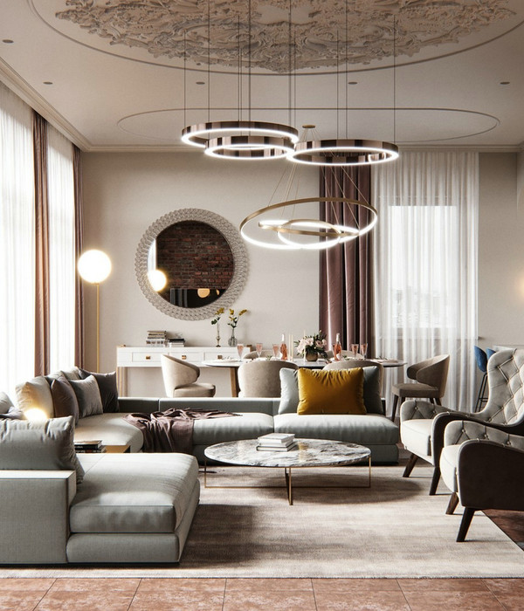Architects:philippe gibert architecte
Area :2140 m²
Year :2022
Photographs :Sergio Grazia Photographe
Structure Engineers :KUBE
Project Managers : Élodie Adam, Victor Huttois
Photography : Sergio Grazia Photographe
Design Office : ETNR
Lighting Designers : Thorn
City : Châlons-en-Champagne
Country : France
@media (max-width: 767px) { :root { --mobile-product-width: calc((100vw - 92px) / 2); } .loading-products-container { grid-template-columns: repeat(auto-fill, var(--mobile-product-width)) !important; } .product-placeholder__image { height: var(--mobile-product-width) !important; width: var(--mobile-product-width) !important; } }
The « Les Aulnes » project consists of 18 housing units divided into 6 buildings. Each plot was developed on 3 stories so, ground floor +2. Each level has an apartment with a stairwell on the northeast side. The living areas open onto loggias facing southwest and offer views of the vegetation and the canal.
The typology of the length is interesting for its triple orientation and its «house» profile. On this project, the council preferred to offer residents comfort through almost semi-individual dwellings. Each plot is positioned so as to have a distance from existing buildings, other plots, and public spaces. This distancing is transcribed by privatized green spaces on the ground floor, shared green spaces, and filtering swales.
The Northeast facades are treated in solid metal cladding on the ground floor and micro-perforated metal clad on the first and second storeys. This transparency shows the metal frame of the stairwell using the principle of verticality of half-timbering. All the facades are treated in solid metal cladding with vertical ribs, in the continuity of the metal containers on the cover. The fence on the canal path from Châlons to Saint Martin will be partially treated by a vegetated fence to accentuate the landscape image on the canal side. The project becomes a visual landmark in the city by the bold choice of its color.
▼项目更多图片
{{item.text_origin}}

