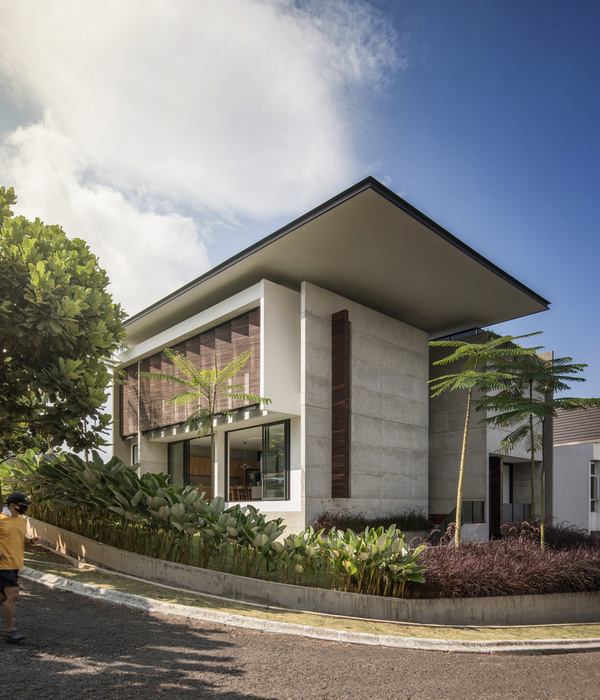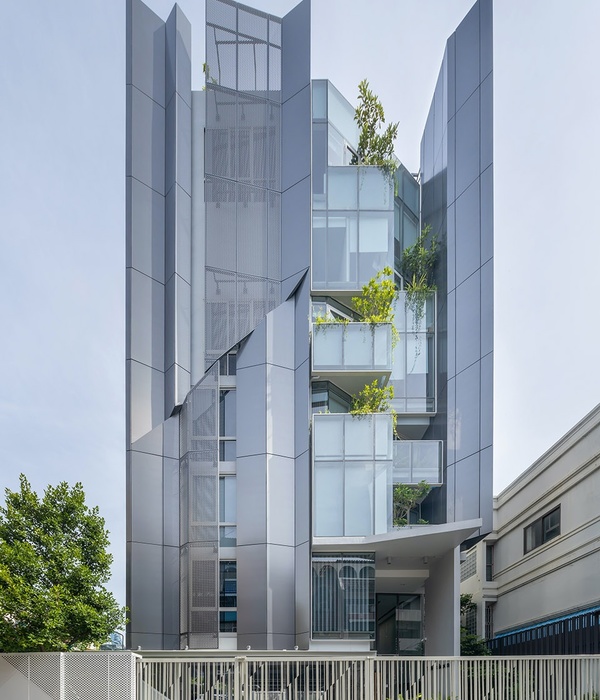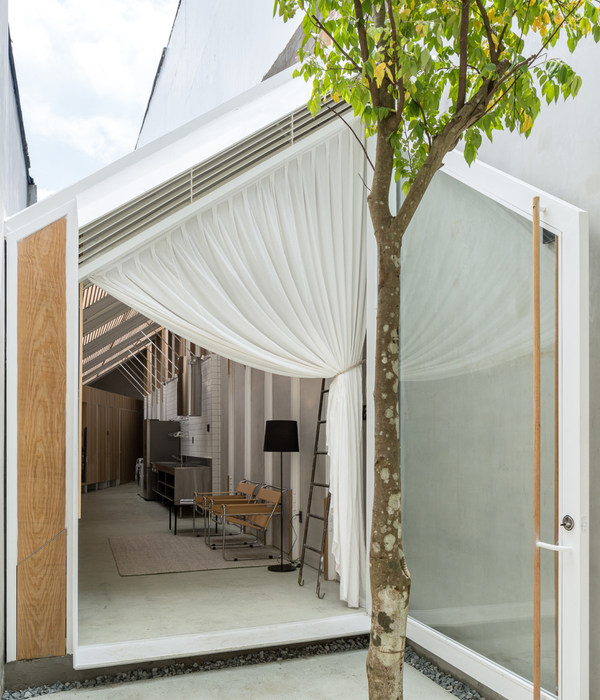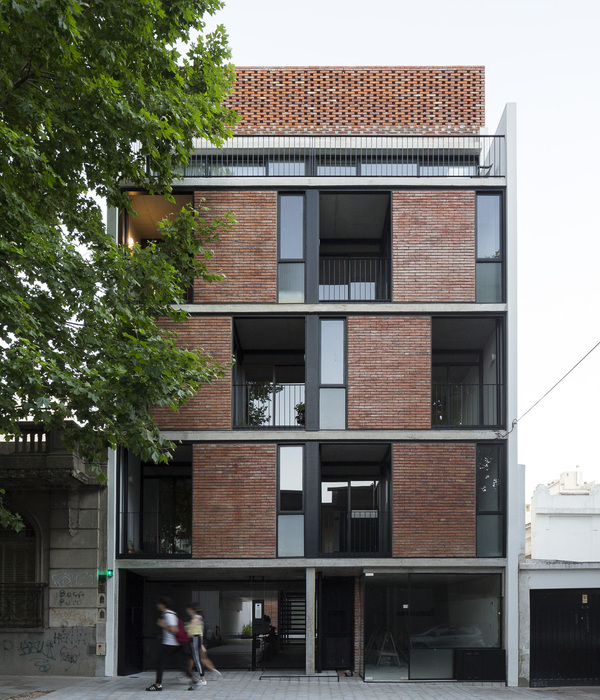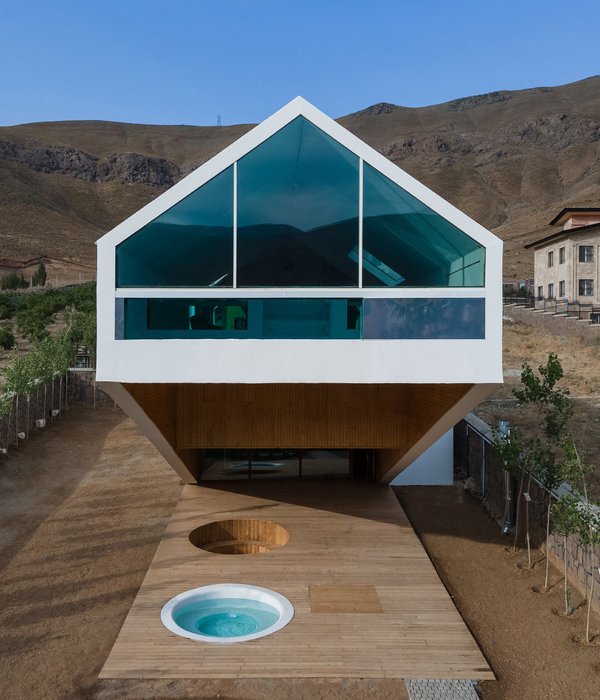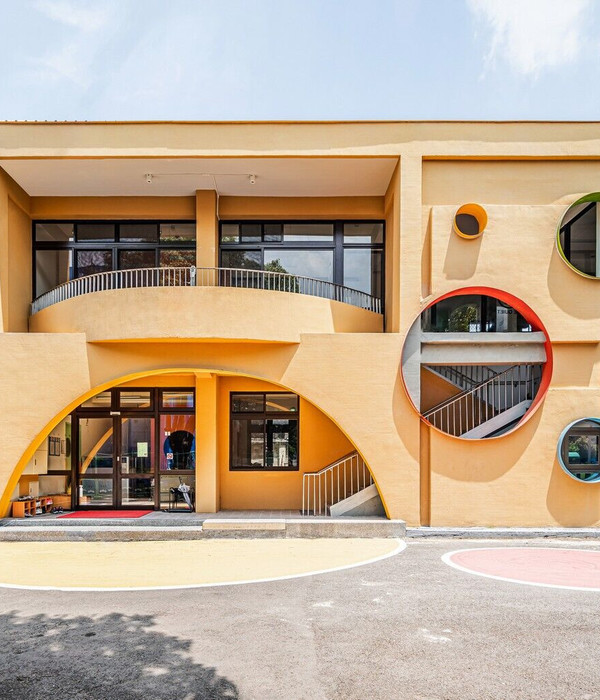The project is a single-family home located in the province of Buenos Aires, Argentina. It is developed on two floors articulated by a central courtyard that allows natural light to enter the interior of the house, providing a new interior landscape. The house opens its visuals towards the garden, generating a fluid interior-exterior connection.
Throughout the house, a tectonic use of resources predominates, starting from a brick base with a delicate, light-colored cover. The same resource of lightness is used in the interior, generating transparency with the use of illumination and clarity.
Context. The house is located in the Las Caletas neighbourhood in Tigre. It has an introverted relationship towards the street since the opening gesture and the relationship with the environment is developed through the interior garden. The visuals towards the entire perimeter and rear garden were specifically designed to be captured from each of the glazed panels.
Matter. The material constitution of the house is based on noble materials: masonry, exposed brick, independent structures of concrete and wood. A 3-meter high pivot door, clad in petiribí wood warmly completes the space. PVC openings were used to protect the interior from the environment.
Research. The biggest challenge we faced when designing and building this house was the very particular program of the client, in which all the pieces had to complement each other in a very balanced way to ensure that the project had spatial fluidity. Orientation is always prioritized for efficient energy use in both winter and summer together with the flexibility of the environments.
▼项目更多图片
{{item.text_origin}}

